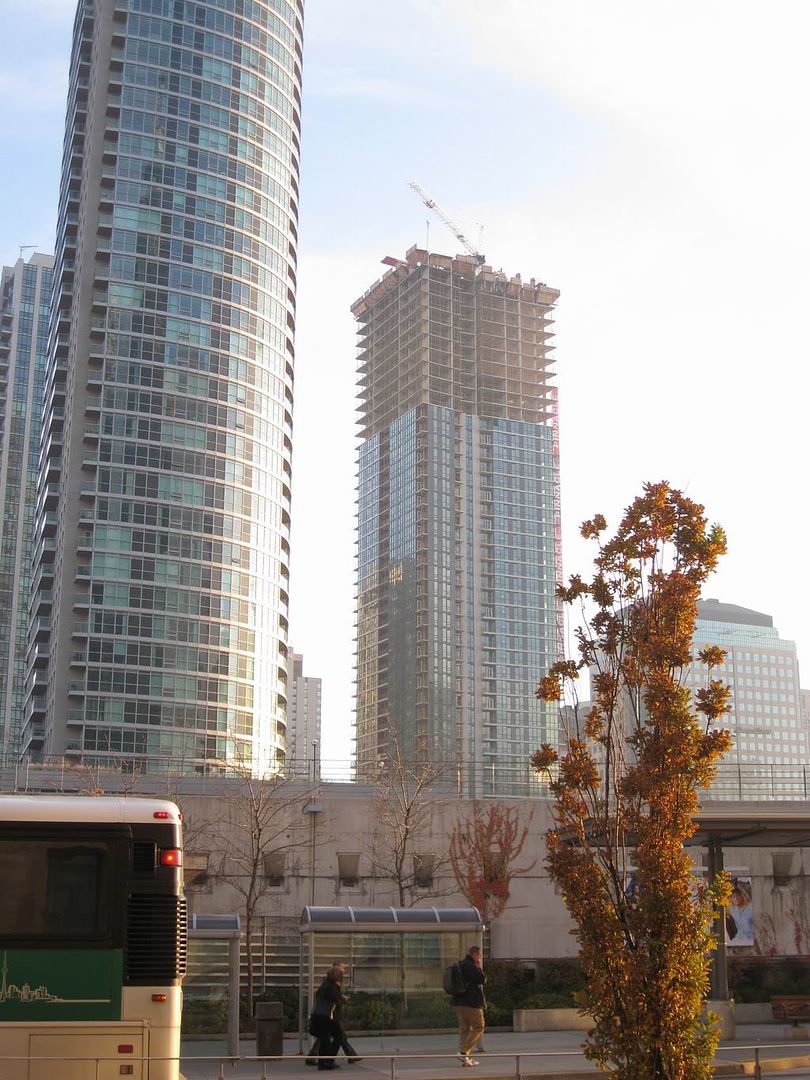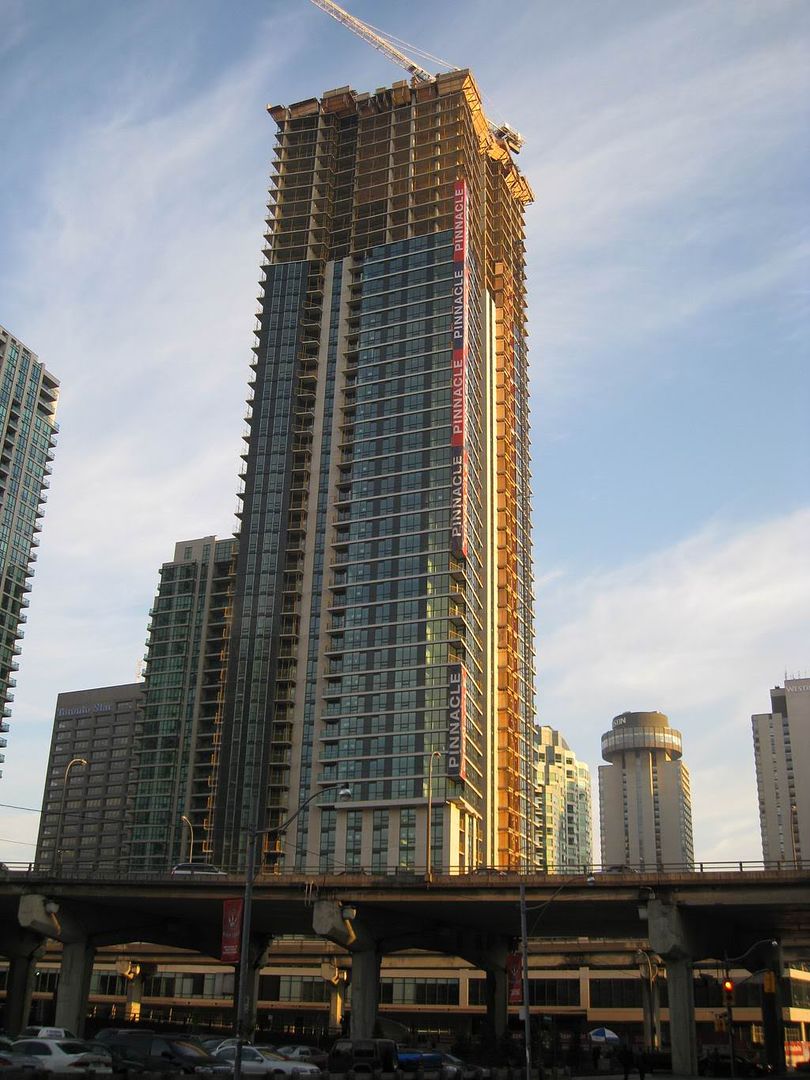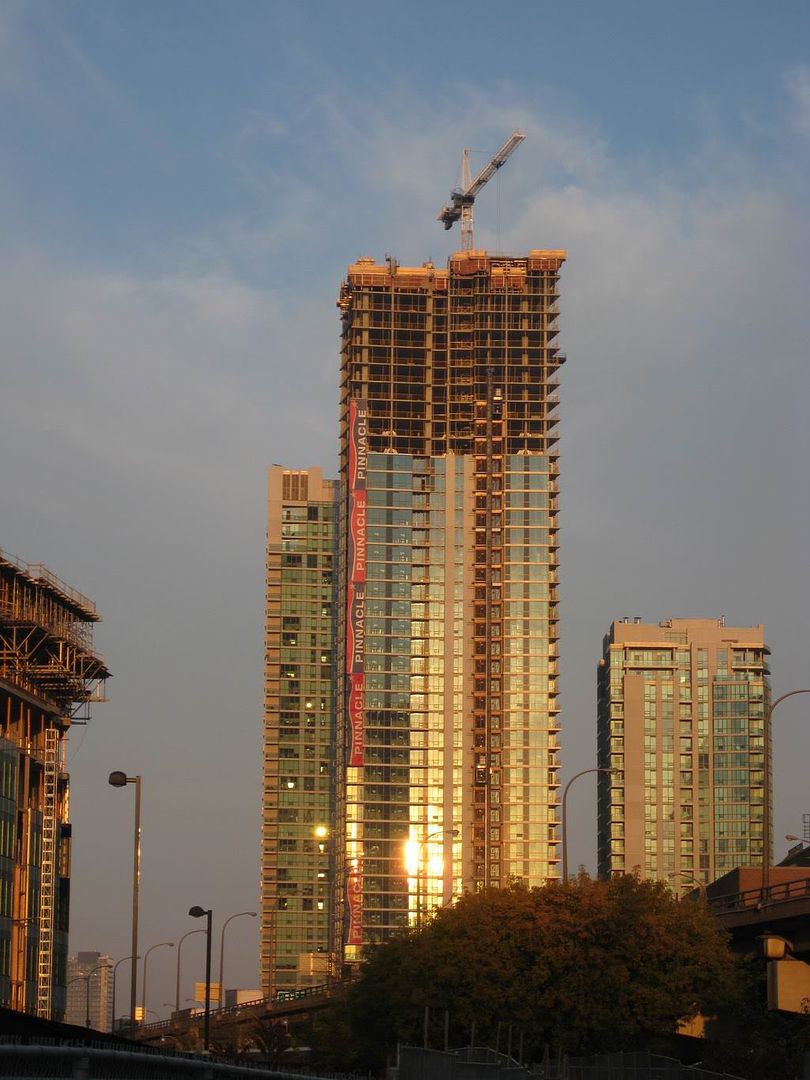RAC lll
New Member
I counted 48 floors this morning.



50, read the thread title (# of floors have been added to all thread titles)

I'm also waiting for the crown on the north west corner to begin but there is no sign of the setback yet.
