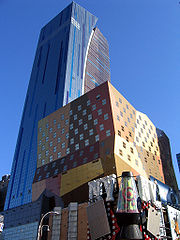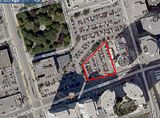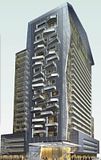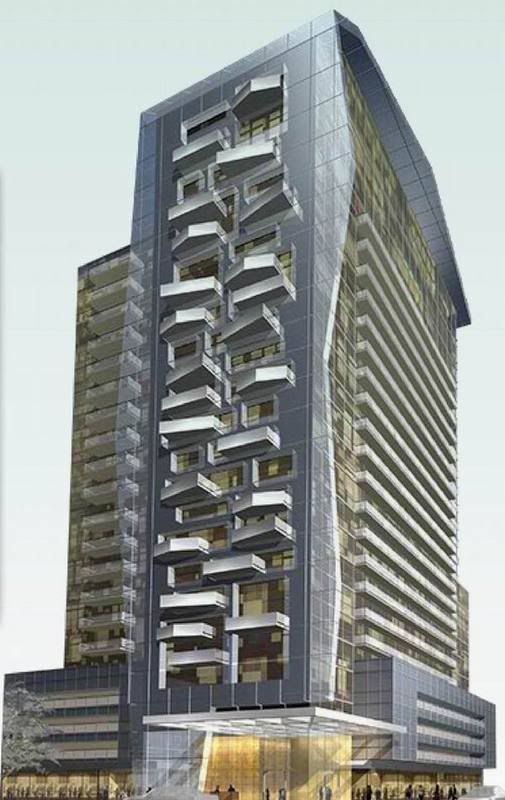adma
Superstar
Actually, it reminds me of Uno Prii's Annex designs: conservative commie blocks at heart, with "flair" added via wacky balconies.
And I had that in mind re my earlier Miami Beach invocation, i.e. a lot of those old knocks on Prii tended to be based upon his supposedly "Miami Beach" aesthetic. Miami Beach as a byword for wretched excess, Lapidus = bad, et al.
Though when Graz+Corr go "picturesque" like this, it's more akin to Arquitectonica's more recent version of Miami Beachy wretched excess



