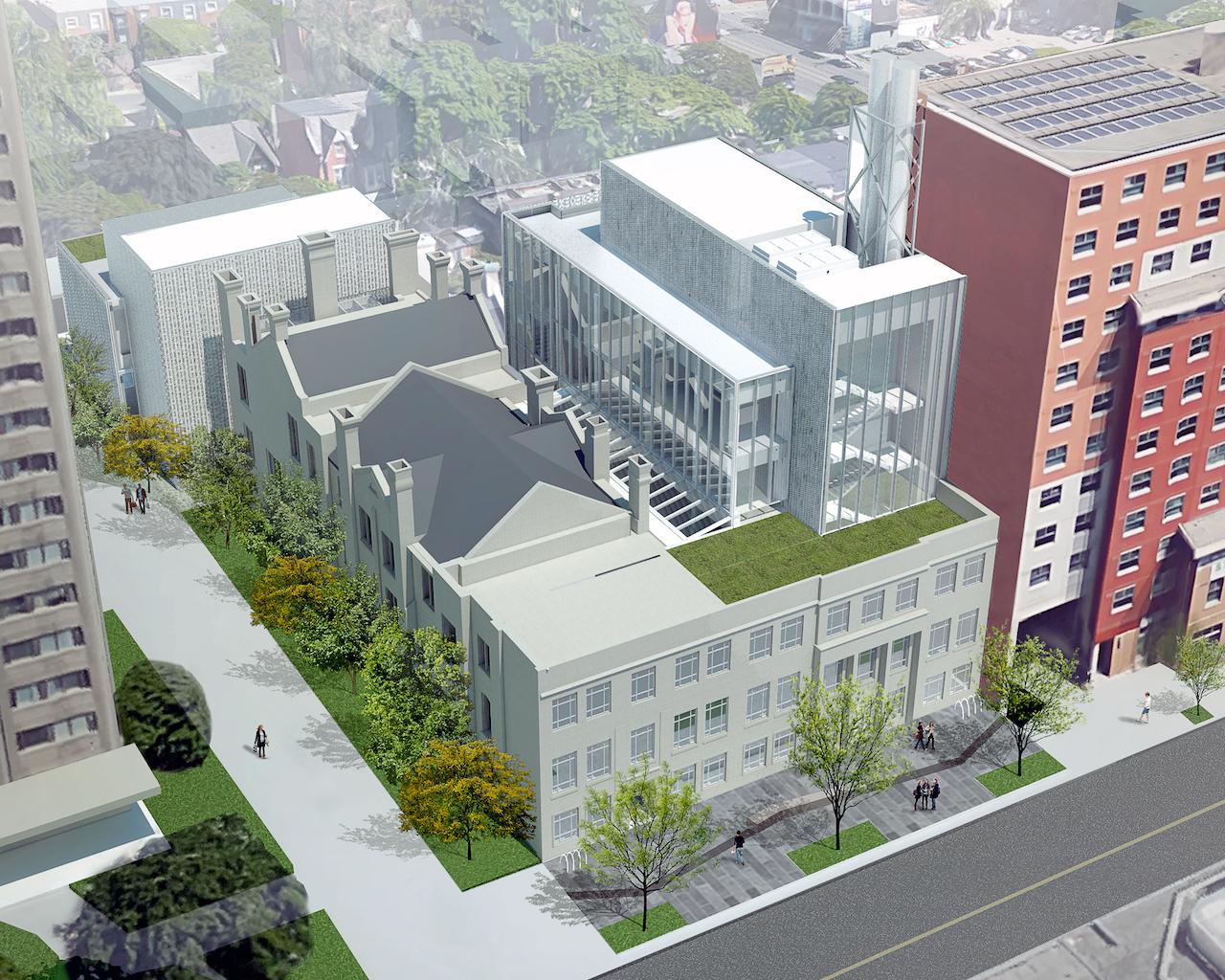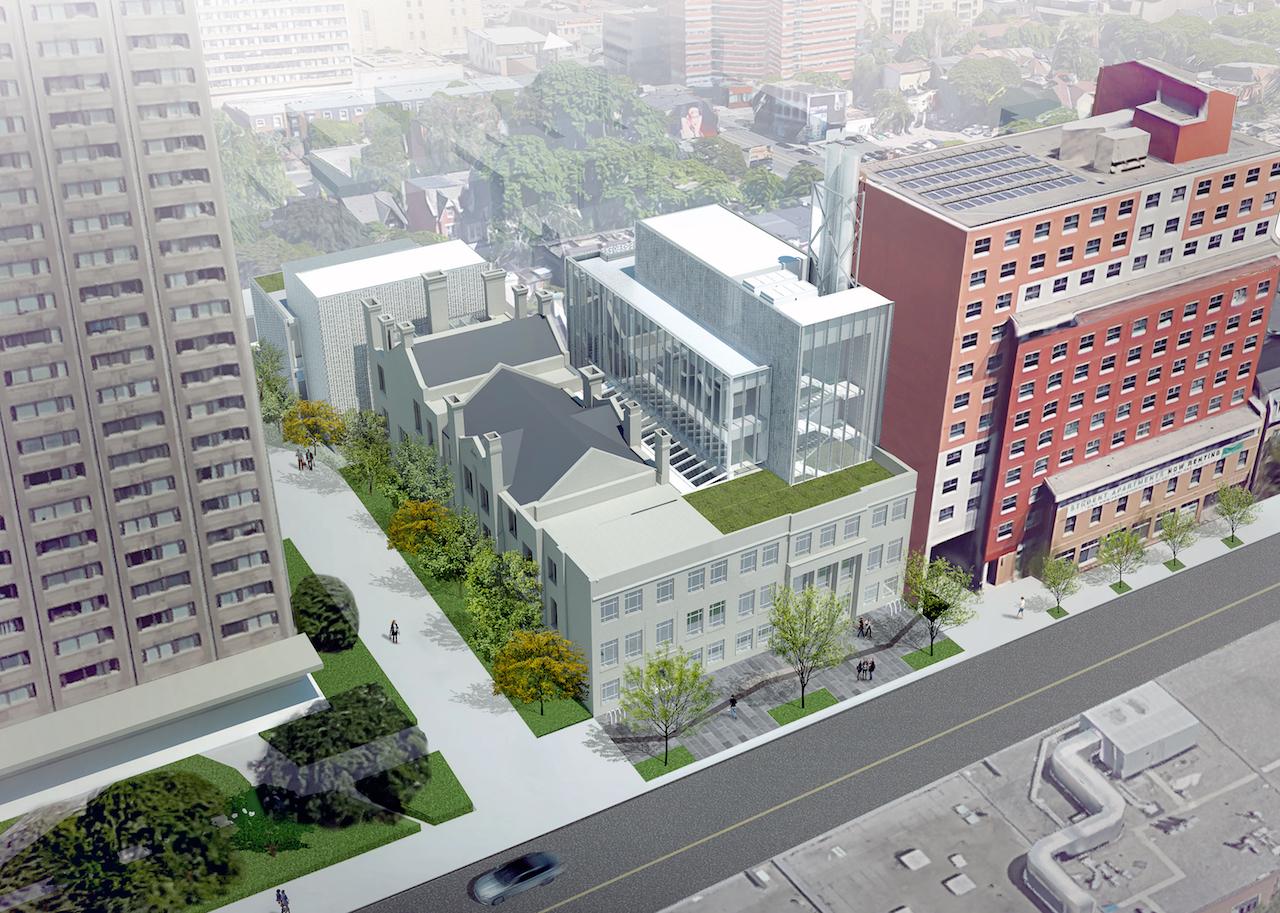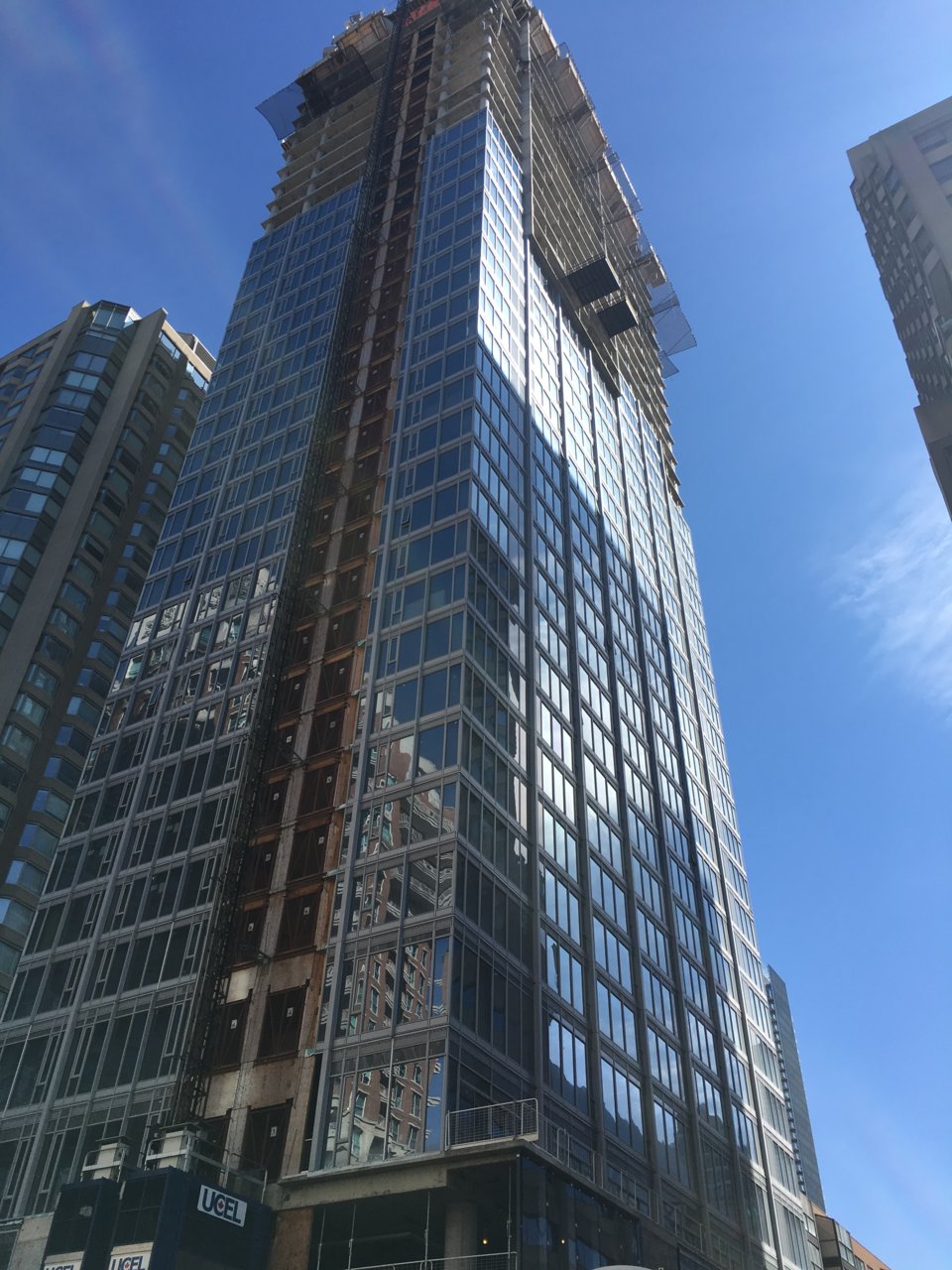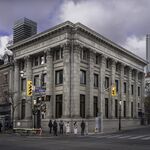 4.4K
4.4K
 1
1
 16
16  Ryerson Centre for Urban Innovation
Ryerson Centre for Urban Innovation |
 |
 |

 6 renderings
6 renderings



|
Moriyama & Teshima Architects’ (MTA) design preserves the original three storey historic building, inserting two additions with green roofs. These purpose-built facilities dedicated to research are joined to the heritage building with sky-lit open spaces, celebrating the distinctive features of the original 1880's lab. The major spaces within the building will be retained, including the original 19th century lecture hall. As part of Ryerson’s long-standing commitment to sustainability, the project is designed to LEED Silver standards, adaptively reusing the existing building and reducing the construction footprint.
“The materiality and details for the building and its interiors are meant to convey a light touch that draws from the innovative nature of the Centre,” says Carol Phillips, Lead Architect at MTA. “The new additions will be distinguished by metal elements, glass and wood to express the aspirations of the program: efficiency, clarity and lightness in our use of energy and resources for sustainability and health.”
The Centre for Urban Innovation was made possible by a $19.8 million investment from the federal government, and the building is set to open in September 2018. This development is led by the Project Management Office within Ryerson’s Facilities Management and Development department.

|
Buildings Discussion |
| Views: 18K | Replies: 45 | Last Post: Nov 09, 2022 |

 | 16 photos |



|
| • Mar 27, 2018 | Growth to Watch For 2018: Downtown Toronto Core |
| • Feb 23, 2018 | Ryerson Centre for Urban Innovation Taking Shape on Gerrard |
| • May 15, 2017 | Heritage Façade Retained at Ryerson Urban Innovation Centre |
| • Mar 29, 2017 | Growth to Watch For 2017: Downtown Toronto Core |
| • Feb 07, 2017 | Ryerson Announces New Centre for Urban Innovation on Gerrard |








































