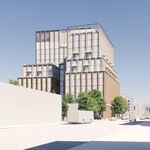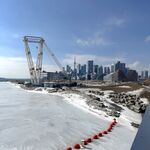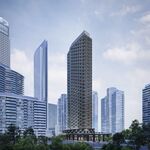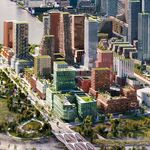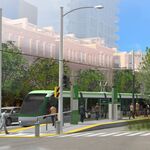 12K
12K
 2
2
 111
111  Expo City: Expo 1,2, & Nord
Expo City: Expo 1,2, & Nord |
 |
 |
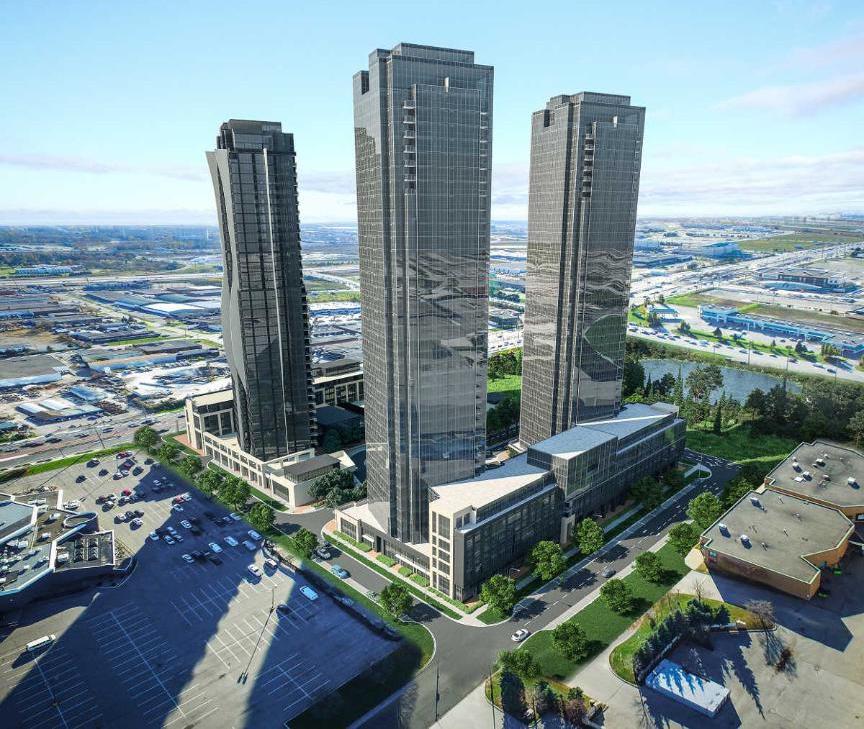
 10 renderings
10 renderings


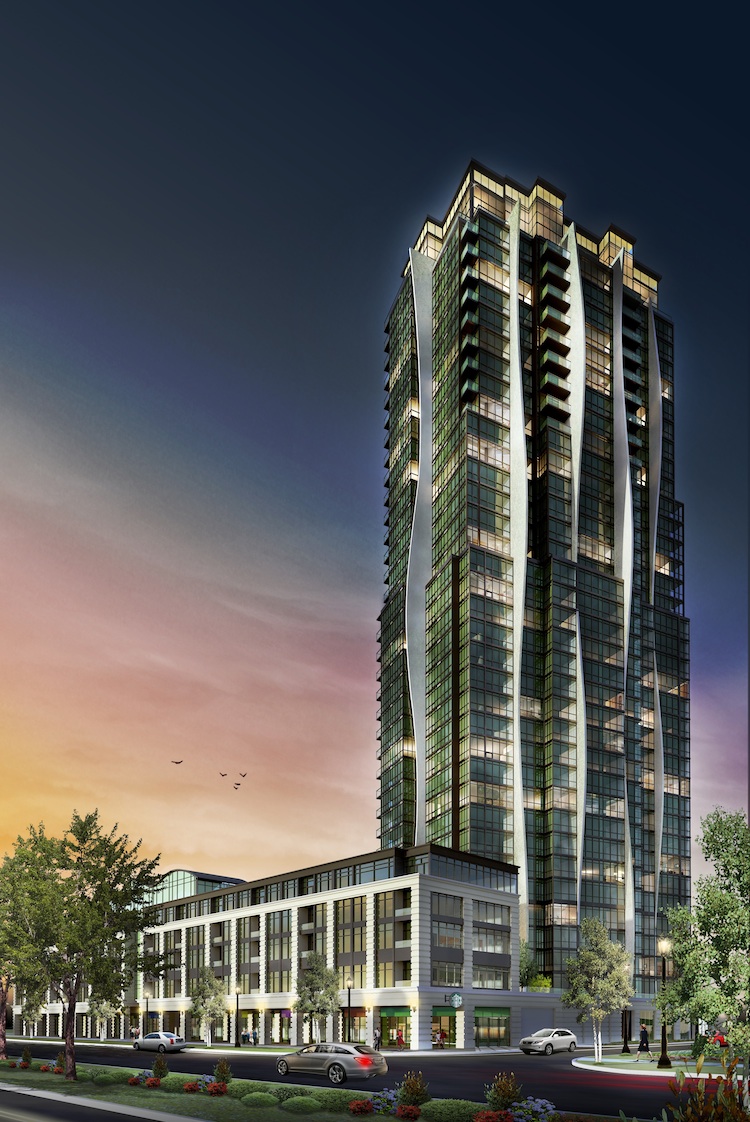
|
At the core of Vaughan’s new master-planned community is EXPO City, comprised of five residential towers that will each have a unique identity but share similar elements. As a community that prioritizes its residents, the EXPO City master plan includes an urban square, retail galleria, a pedestrian and bike-friendly grand boulevard and a short walk to the TTC’s Vaughan Centre subway stop on the Spadina Line extension, now under construction. Taking Canadian weather into account, covered walkways and an underground retail arcade will connect EXPO City residents to their everyday needs. Promoting an active lifestyle year round, EXPO City also features an impressive 20,000 sq. ft. amenity space that includes a fitness center equipped with a yoga studio and an indoor pool that opens to a roof top garden.
As the first project to break ground, EXPO-1 will set the tone for all future development in the new city center. Inspired by water, the 37 storey building designed by architect AlanTregebov of YYZed Project Management evokes the feeling of movement with waves effortlessly ascending the building’s façade. “Incorporating vertical motion in the building’s design not only gives this first residential tower for EXPO City an organic character but also speaks to the sustainability of the entire project,” says Tregebov.
Surrounded by lush greenery and water reservoirs, EXPO City will feature the latest in rainwater management systems. Over an acre of green rooftops will capture the excess water that is then treated and funneled back into the community’s natural eco-system. Working together to reduce the building’s carbon footprint, YYZed and the Cortel Group sourced predominantly local construction materials and opted for a post-tension structural system, which allows for a lighter structure that uses less material. Another unique feature of EXPO-1 is the position of the building on an 18 degree angle, to ensure maximum sun exposure in each of the 337 units and unobstructed views for each residential tower. Six penthouses will create a lantern effect on top of the building.
Set for completion in 2014, the first residence of EXPO City offers suites ranging from 527 sq. ft. to 2088 sq. ft. priced from the mid-$200,000s to over $1M. Designed with spacious layouts all suites feature 9 ft. ceilings and top of the line finishes including ceramic tiling and granite countertops. Personalized for Vaughan residents, kitchens feature contemporary cabinetry, full sized integrated appliances and a broad range of design options. Comfortable floor plans offer wide hallways and unexpected walk-in closets.
Two full sized model suites at the Presentation Centre promote the new urban energy of EXPO City. One bedroom plus den model suite is designed with a contemporary black and white scheme that features a solarium for dining. The two-bedroom model features a more tailored look with tone on tone grey accented with touches of cream.
“We are proud to launch EXPO City in the same tradition as some of the greatest cities in the world by encouraging walkability and opportunities for people to gather and share in civic life,” says Dr. Mario Cortellucci, President and CEO Cortel Group. “We are fortunate to have this rare opportunity to create a sustainable community from a clean slate and help bring the Vaughan Metropolitan Centre to life.”

|
Buildings Discussion |
| Views: 130K | Replies: 362 | Last Post: Sep 29, 2022 |

|
Real Estate Discussion |
| Views: 11K | Replies: 19 | Last Post: Jul 23, 2020 |

 | 111 photos |



|









