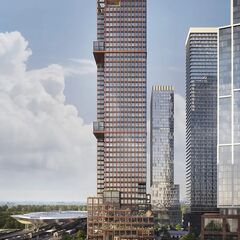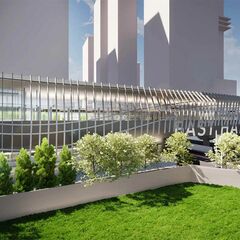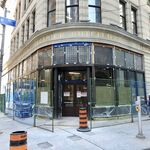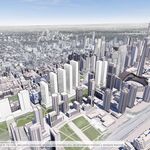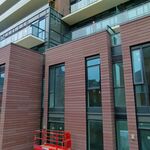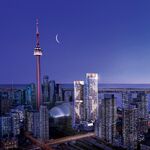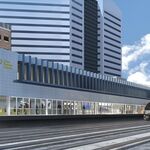 59K
59K
 44
44
 483
483  East Harbourmaster project
East Harbourmaster project |
 |
 |
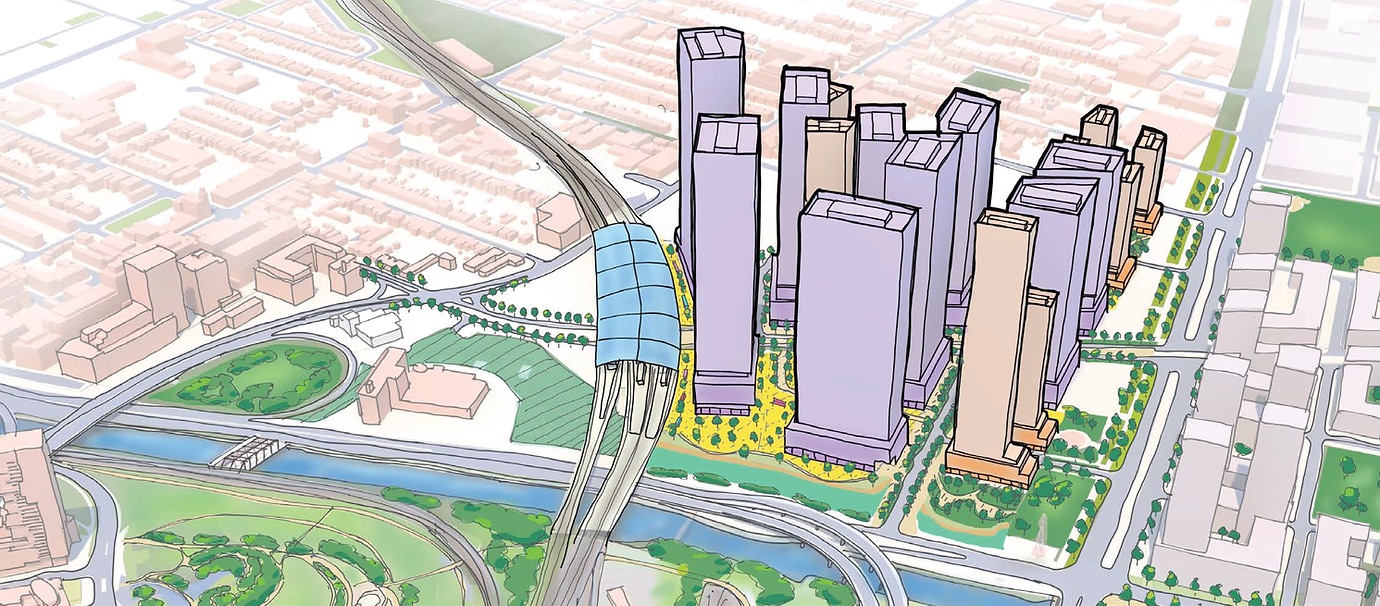
 18 renderings
18 renderings


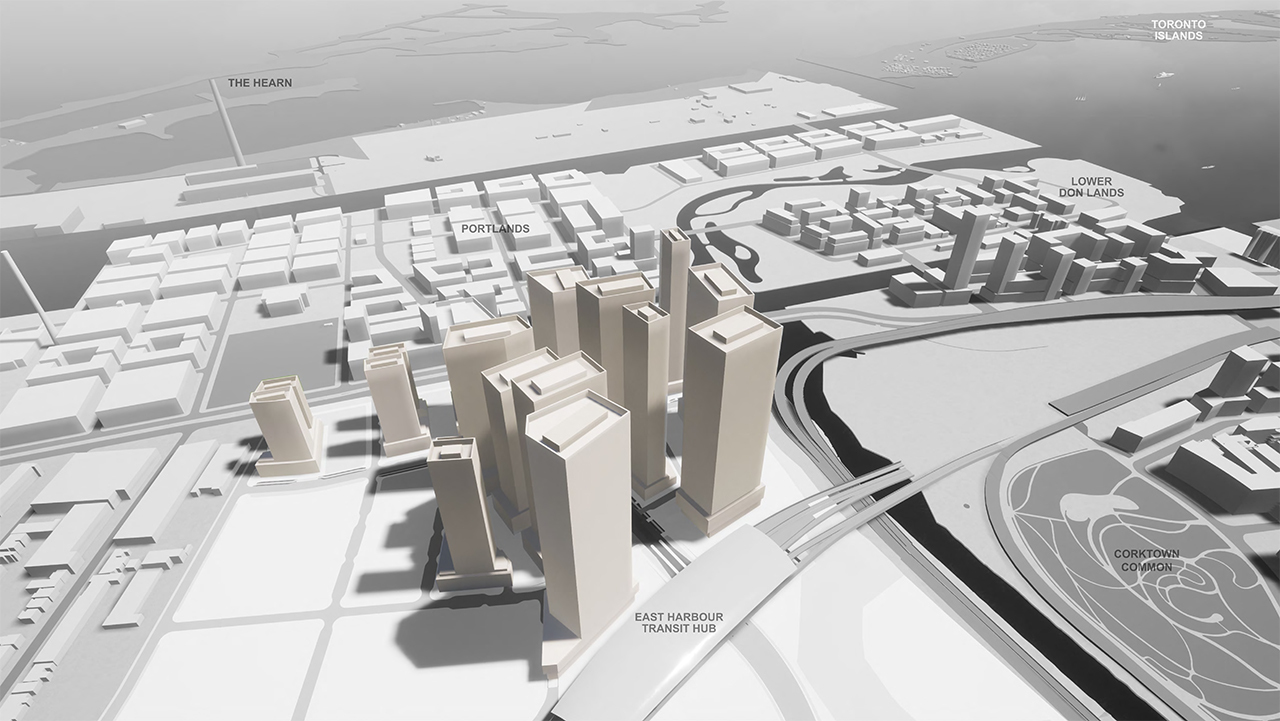
|
Located on a 60-acre site directly east of Toronto’s downtown core, East Harbour is the largest commercial project currently planned in Canada. Once complete, this 12-million square foot, unique mix of office, retail, and institutional developments will employ approximately 50,000 workers. With the population of the GTA estimated to reach 9.4-million by 2041, Toronto needs a major new employment node in order to maintain a competitive advantage in the global competition for talent. East Harbour will be a development catalyst for critical infrastructure projects in and around the area, and will transform a previously inaccessible site into a world-class centre for art, commerce, and healthy living.
Originally planned by First Gulf, the project was sold to Cadillac Fairview in September, 2019.
Address
21 Don Roadway, Toronto, Ontario, M4M 3P2
Category
Commercial (Office, Retail), Institutional, Transit, Public Space / Park
Status
Pre-Construction
Number of Buildings
15
Height
703 ft / 214.20 m, 703 ft / 214.20 m, 679 ft / 207.00 m, 659 ft / 201.00 m, 648 ft / 197.40 m, 634 ft / 193.20 m, 634 ft / 193.20 m, 565 ft / 172.20 m, 537 ft / 163.80 m, 537 ft / 163.80 m, 492 ft / 150.00 m, 469 ft / 142.80 m, 384 ft / 117.00 m, 364 ft / 111.00 m, 335 ft / 102.00 m, 315 ft / 96.00 m, 305 ft / 93.00 m, 246 ft / 75.00 m
Storeys
65, 65, 48, 48, 48, 44, 43, 43, 38, 37, 36, 36, 35, 32, 31, 30, 29, 23
Number of Units
4300
Developer
Cadillac Fairview
Architect
Adamson Associates Architects
Engineering
Entuitive, Terraprobe Inc, WSP
Marketing & Press
Ketchum
Planning
Urban Strategies Inc.
Other
urbanMetrics inc.
Forum

|
Buildings Discussion |
| Views: 483K | Replies: 1.4K | Last Post: Dec 21, 2024 |
Member Photos 

 | 483 photos |



|
Sub-Projects
|
|
| |||||||||||||||||||||
|
|
| |||||||||||||||||||||
News



