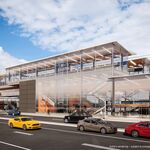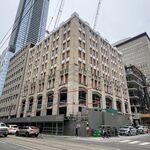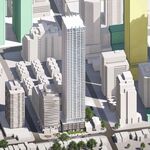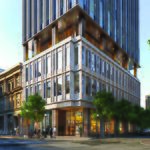 82K
82K
 27
27
 912
912  88 Queen
88 Queen |
 |
 |
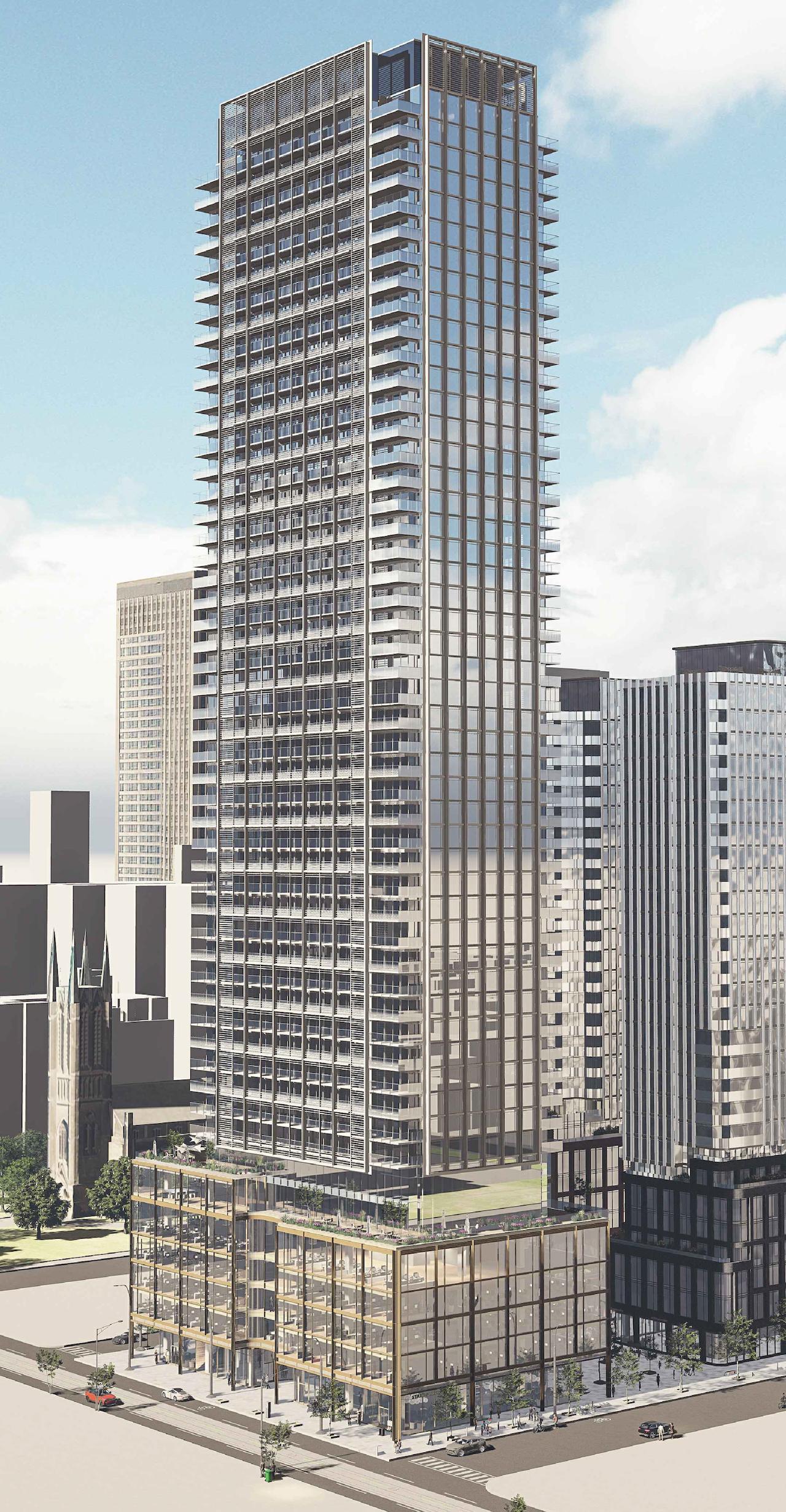
 22 renderings
22 renderings



|
88 Queen: a 52-storey mixed-use condo tower designed by Hariri Pontarini Architects for St Thomas Developments on the northeast corner of Queen Street East and Dalhousie Street in Downtown Toronto. Retail and office space are found in the podium.
Address
88 Queen St E, Toronto, Ontario, M5C 1S6
Category
Residential (Hotel, Market-Rate Rental), Commercial (Office, Retail)
Status
Under Construction
Number of Buildings
1
Height
549 ft / 167.35 m
Storeys
52
Number of Units
747
Developer
St Thomas Developments Inc.
Builder
Citi-Core Group
Landscape Architect
CCxA, NAK Design Strategies
Interior Designer
Figure3
Commissioning
Isotherm Engineering Ltd.
Engineering
WSP, Rebar Enterprises Inc
Marketing & Press
L.A. Inc.
Realtor/Sales
MarketVision Real Estate
Signage/Wayfinding
Kramer Design Associates Limited
Site Services
R Avis Surveying Inc.
Forum

|
Buildings Discussion |
| Views: 399K | Replies: 1K | Last Post: Mar 27, 2025 |
Member Photos 

 | 912 photos |



|
News
| • Apr 01, 2025 | Transit Progress and Towering Ambitions Made Headlines in March, 2025 |
| • Mar 03, 2025 | Supertall Towers and Transit Expansion Made Headlines in February, 2025 |
| • Feb 03, 2025 | Transit and Towers Made Headlines in January, 2025 |
| • Jan 02, 2025 | Ever Denser: UrbanToronto's Top 24 Project Databases of 2024 |
| • Dec 02, 2024 | Towers, Infill Developments, and Bike Lane Battles Made Headlines in November, 2024 |
| • Nov 06, 2024 | Exterior Coming Together as 88 Queen Approaches Occupancy |
| • Jul 25, 2024 | Street Scale and City Scale |
| • Mar 28, 2024 | 88 Queen Tops Off with Contrasting Tower and Podium Cladding Schemes |
| • Mar 21, 2024 | Low to Mid to High-Rise |
| • Mar 06, 2024 | Vancouverized |













