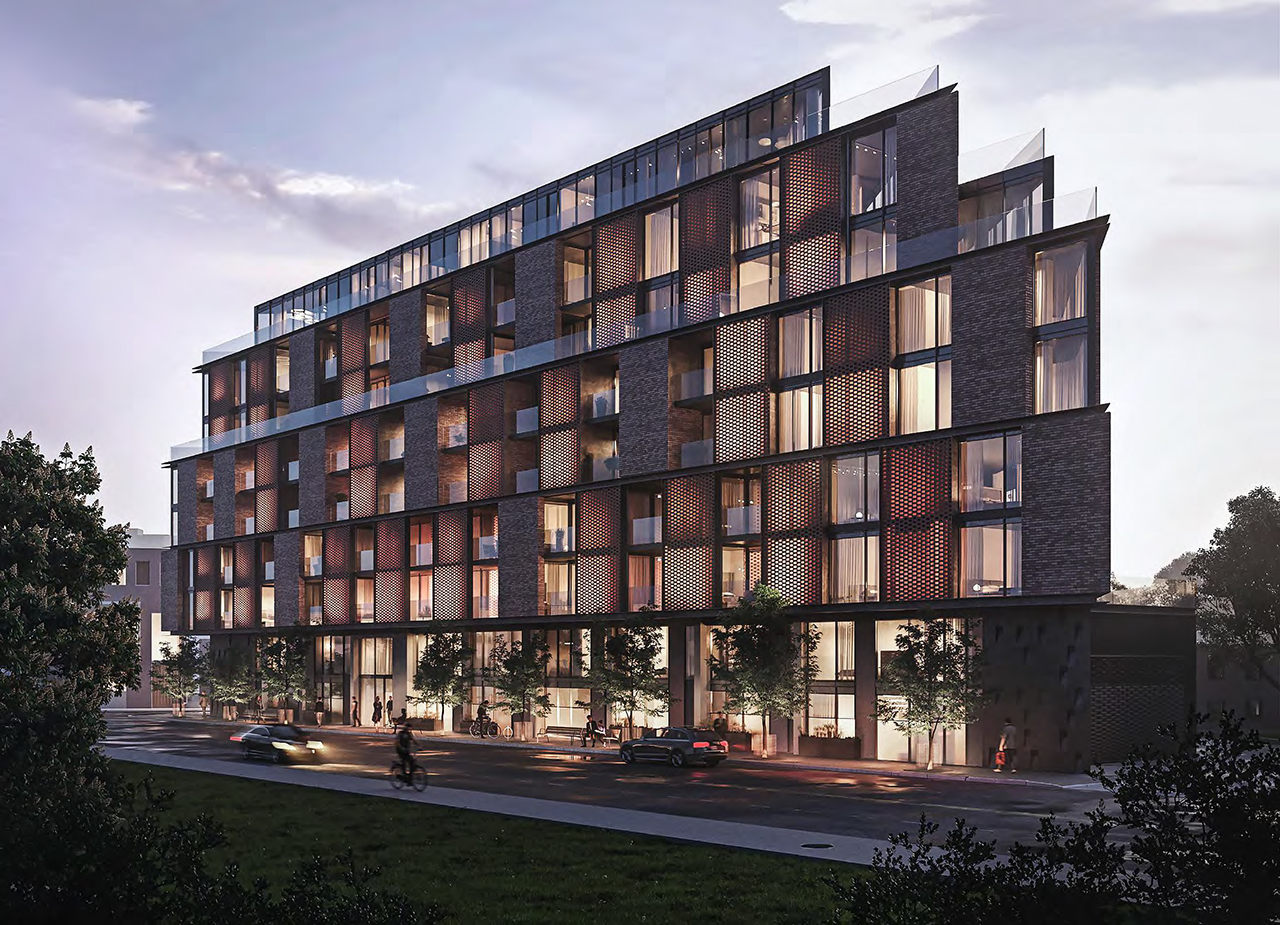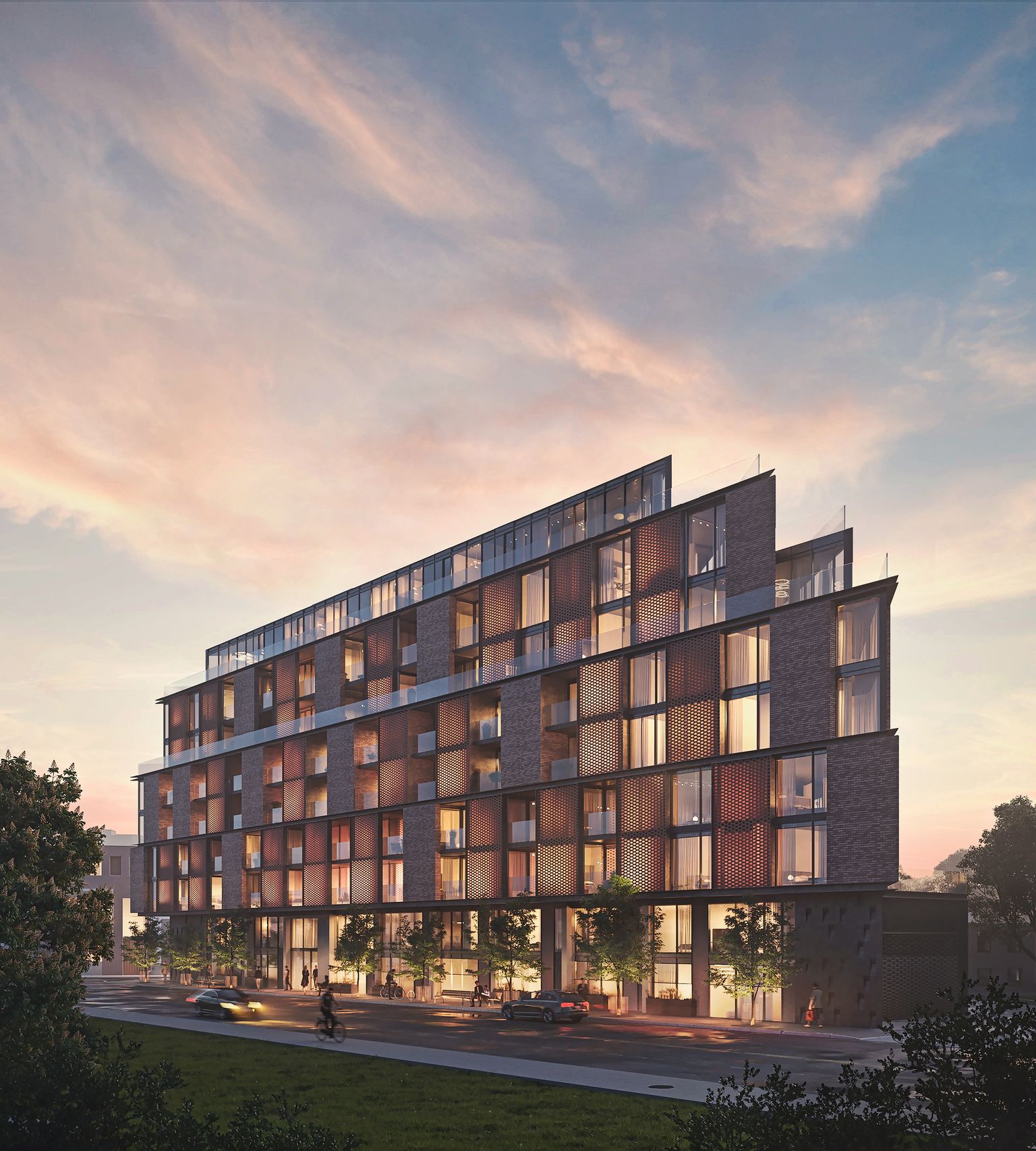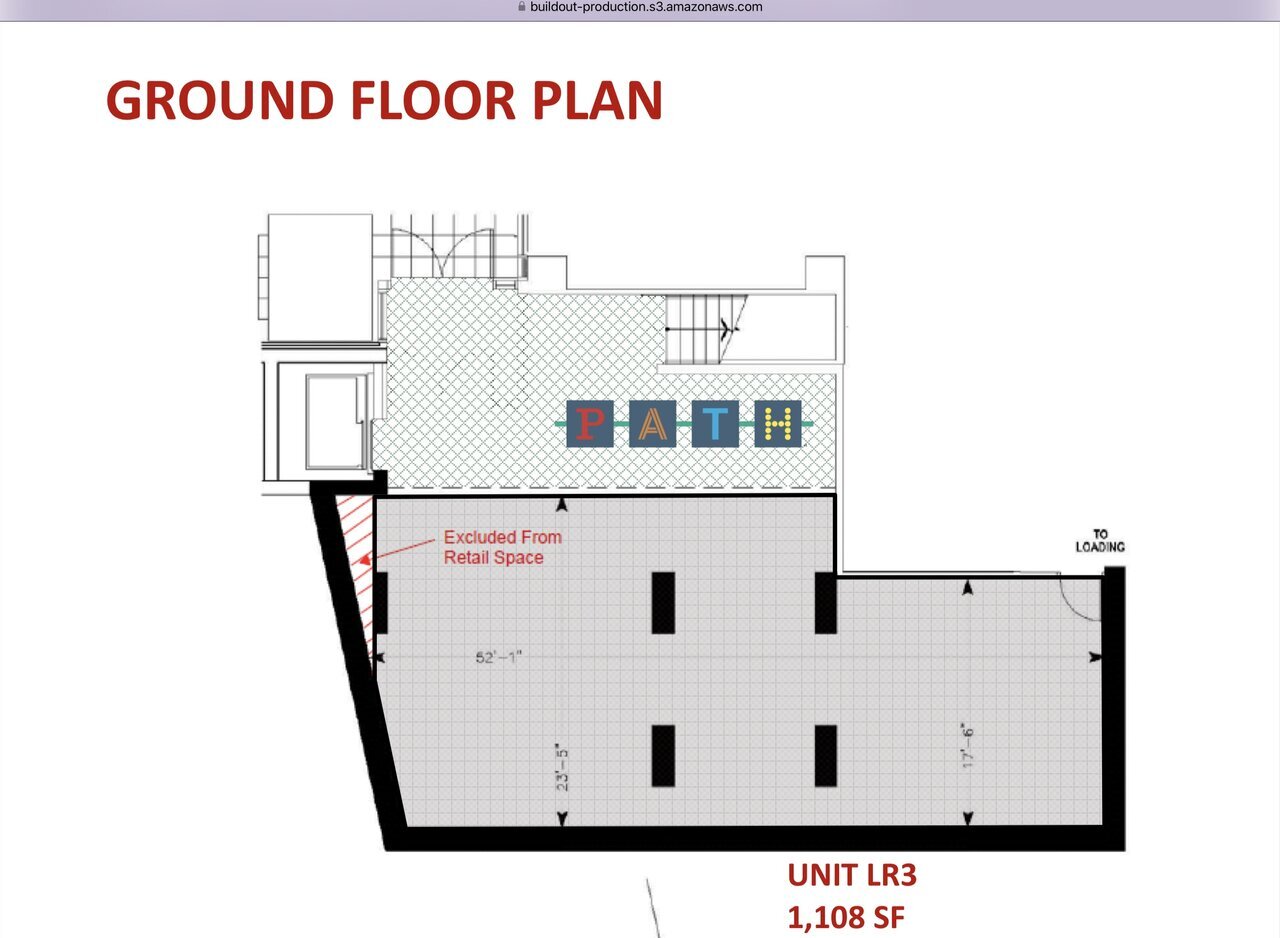 19K
19K
 15
15
 142
142  Junction Point
Junction Point |
 |
 |

 23 renderings
23 renderings



|
Junction Point: a proposed 8-storey condominium building designed by architectsAlliance for Gairloch Developments on the northwest corner of Brad Street and Dundas Street West in the West Bend neighbourhood.
Address
2625 Dundas Street West, Toronto, Ontario, M6P 1X9
Category
Residential (Condo)
Status
Under Construction
Number of Buildings
1
Height
91 ft / 27.60 m
Storeys
8
Number of Units
111
Developer
Gairloch Developments
Builder
Cope Group Inc
Architect
architects—Alliance
Landscape Architect
NAK Design Strategies
Interior Designer
Commute Design Studio
Commissioning
Isotherm Engineering Ltd.
Engineering
McClymont & Rak Engineers, Inc, N&N Engineering Ltd., Smith + Andersen, Jablonsky, Ast and Partners, SLR Consulting Limited, Rebar Enterprises Inc
Marketing & Press
Community Agency, Faulhaber Communications, JORG - Renderings & Interactive
Planning
Bousfields
Realtor/Sales
Paul Johnston Unique Urban Homes
Security
Live Patrol Inc.
Services
Parcel One, Isotherm Engineering Ltd.
Site Services
Krcmar Surveyors
Transportation & Infrastructure
LEA Consulting
Forum

|
Buildings Discussion |
| Views: 86K | Replies: 213 | Last Post: Mar 16, 2025 |
Member Photos 

 | 142 photos |



|
News








































