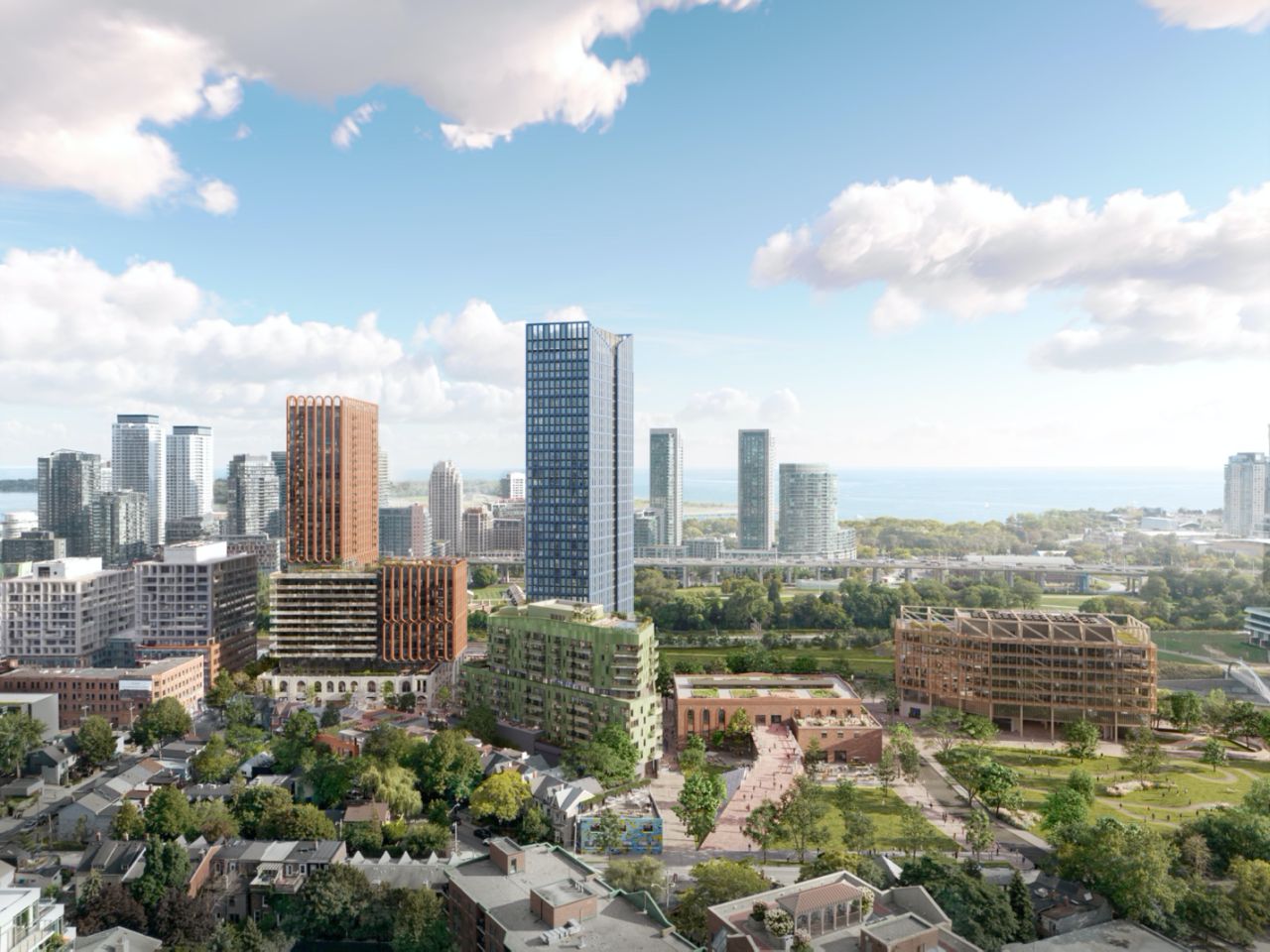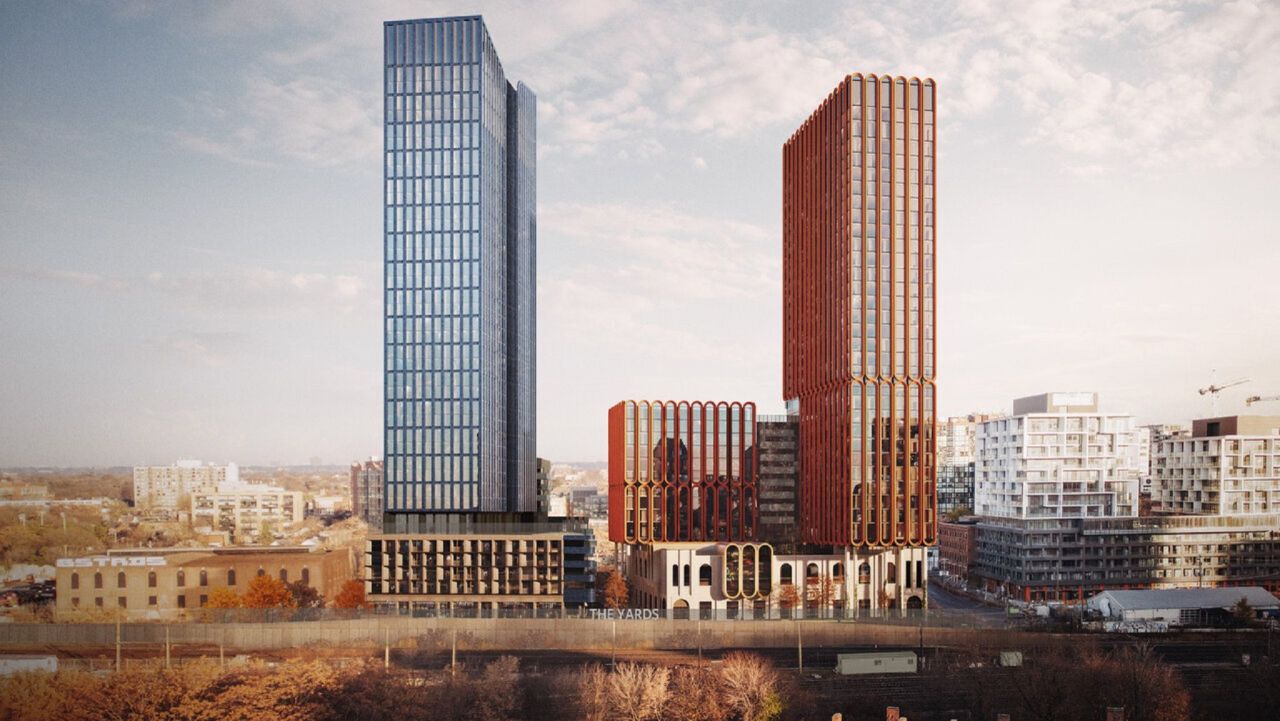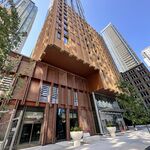 25K
25K
 17
17
 355
355  The Yards
The Yards |
 |
 |

 39 renderings
39 renderings



|
The Yards: proposed 40, 32 & 12-storey mixed-use rental, retail & public space development designed by Adamson Associates and Giannone Petricone for TAS and Woodbourne Canada Management on the west side of Tecumseth Street, south of Niagara Street in Toronto's Niagara neighbourhood.
Address
2 Tecumseth St, Toronto, Ontario, M5V 2R5
Category
Residential (Affordable Rental, Market-Rate Rental, Unspecified), Commercial (Retail), Public Space / Park
Status
Pre-Construction
Number of Buildings
3
Height
438 ft / 133.50 m, 363 ft / 110.50 m, 143 ft / 43.50 m
Storeys
40, 32, 12
Number of Units
512, 170, 542
Developer
TAS, Woodbourne Canada Management, Inc.
Design Architect
Giannone Petricone Associates
Architect of Record
Adamson Associates Architects
Landscape Architect
Public Work
Heritage Architect
ERA Architects
Interior Designer
Figure3
Construction Management
BA Consulting Group Ltd
Electrical
Smith + Andersen
Engineering
Entuitive, Smith + Andersen, Counterpoint Engineering, Isherwood Geostructural Engineers , WSP, Shady Lane Expert Tree Care, EQ Building Performance Inc., Gradient Wind Engineers & Scientists
Marketing & Press
Rad Marketing
Services
Monir Precision Monitoring Inc.
Site Services
Krcmar Surveyors, Callon Dietz Inc
Transportation & Infrastructure
BA Consulting Group Ltd
Other
Priestly Demolition Inc.
Forum

|
Buildings Discussion |
| Views: 118K | Replies: 319 | Last Post: Feb 27, 2025 |
Member Photos 

 | 355 photos |



|
News







































