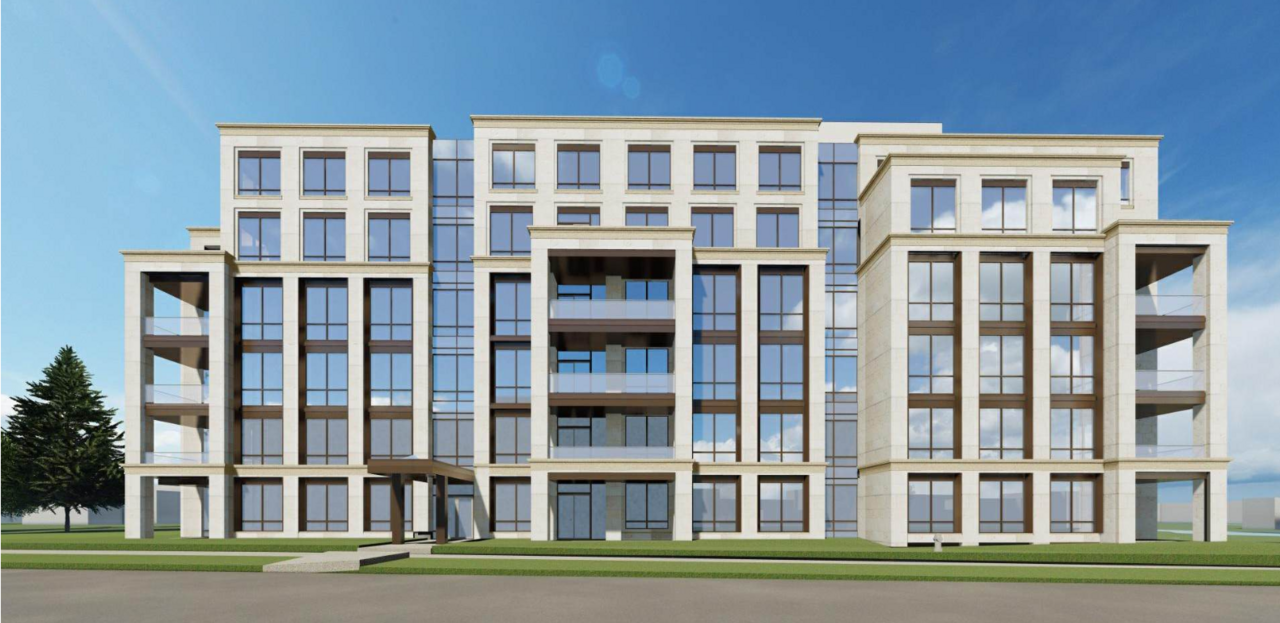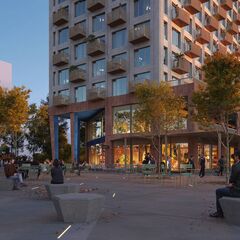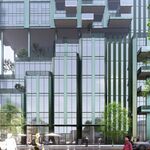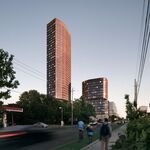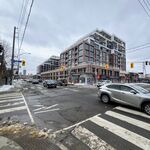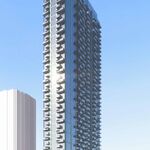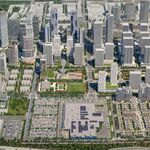 192
192
 0
0
 21
21  Nordeaglemaster project
Nordeaglemaster project |
 |
 |
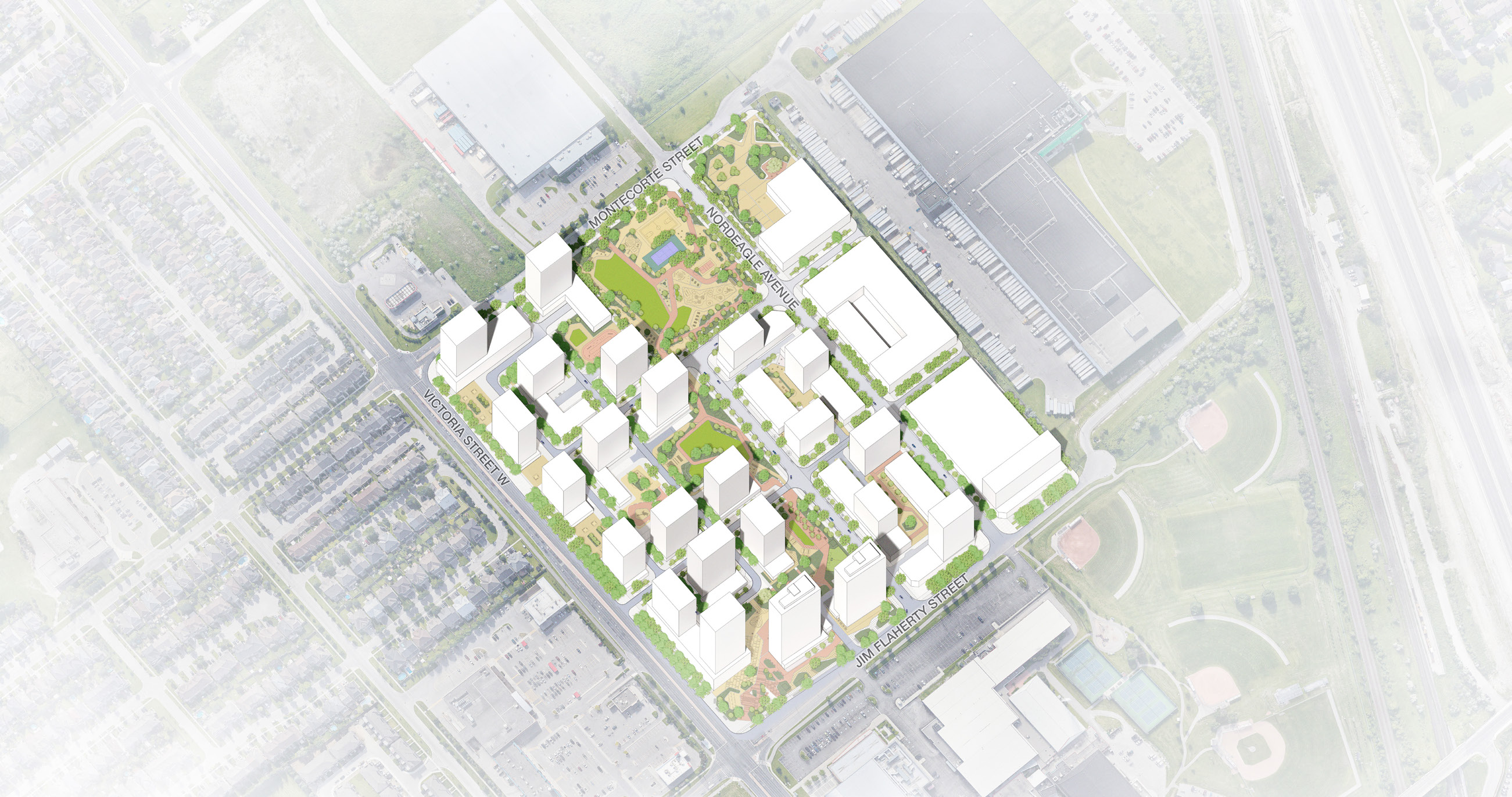
 3 renderings
3 renderings


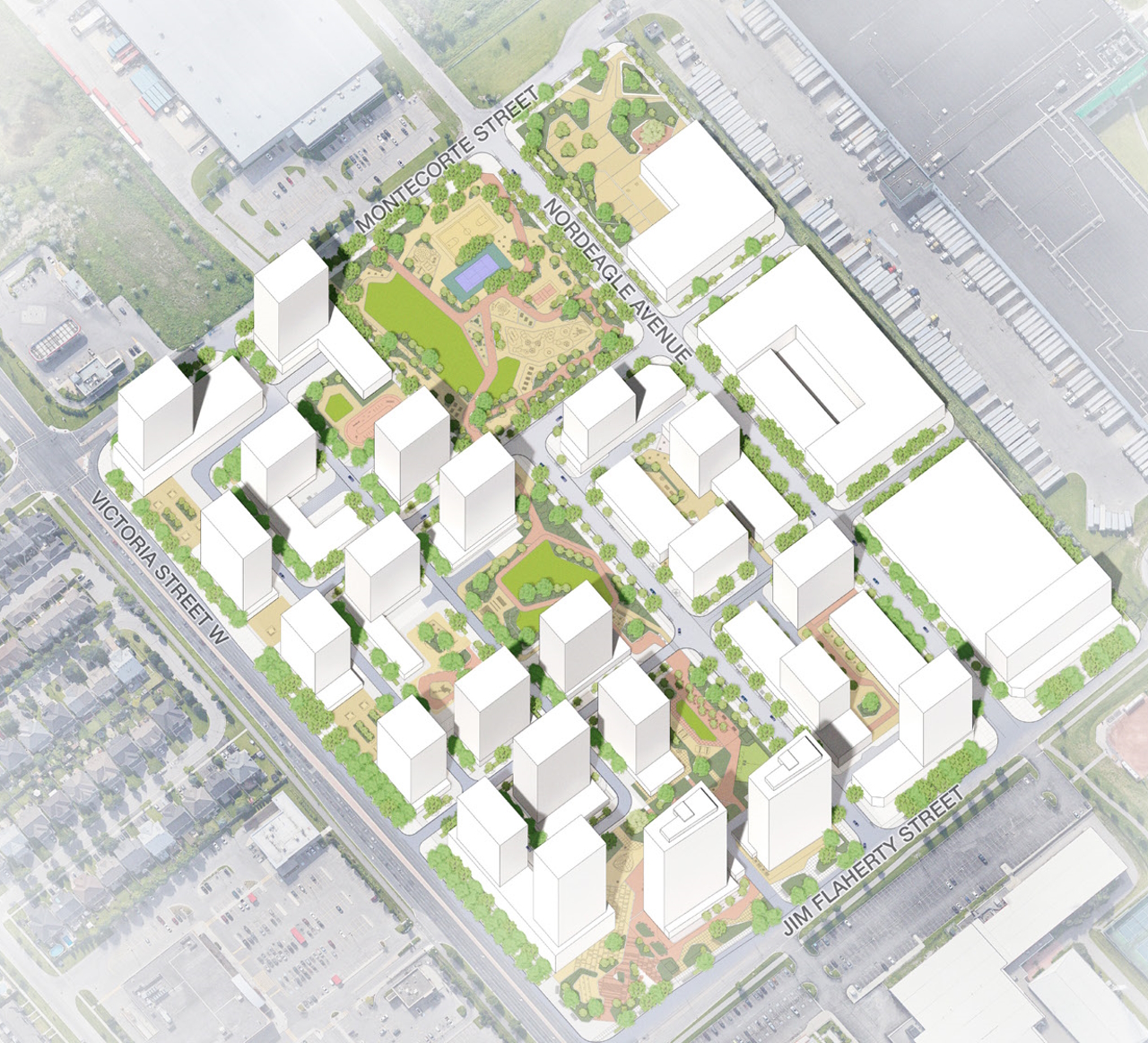
|
Nordeagle: a proposed mixed-use residential, hotel, conference centre, office, retail, public space & POPS development with buildings ranging from 4 to 41 storeys, designed by BDP Quadrangle for Cortel Group (operating as "Nordeagle Development Ltd") on the northwest corner of Victoria Street and Jim Flaherty Street in the Port Whitby area of Whitby.
Address
2 Jim Flaherty St, Whitby, Ontario, L1N 0J1
Category
Residential (Hotel, Condo, Unspecified), Commercial (Office, Retail), Public Space / Park
Status
Pre-Construction
Number of Buildings
27
Storeys
41, 28, 38, 33, 30, 28, 26, 26, 26, 24, 24, 22, 28, 26, 22, 32, 32, 18, 20, 14, 4, 18, 20, 4, 30, 16, 6, 6
Number of Units
7034, 401
Developer
Cortel Group
Architect
BDP Quadrangle
Landscape Architect
STUDIO tla, Kuntz Forestry Consulting Inc.
Engineering
RWDI Climate and Performance Engineering, HGC Noise Vibration Acoustics, Valdor Engineering Inc, WSP, McClymont & Rak Engineers, Inc, SLR Consulting Limited, RJ Burnside & Associate Limited
Financial Services
Tate Economic Research Inc
Planning
Bousfields, N. Barry Lyon Consultants
Site Services
J.D. Barnes Limited, AECOM
Transportation & Infrastructure
RJ Burnside & Associate Limited
Urban Design
Bousfields
Forum

|
Buildings Discussion |
| Views: 251 | Replies: 1 | Last Post: Jan 30, 2025 |
Member Photos 

 | 21 photos |



|
Sub-Projects
|
|
| |||||||||||||||||||||
News


