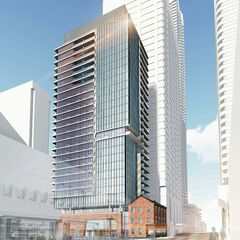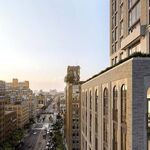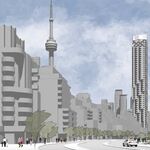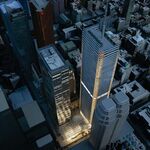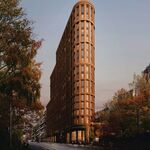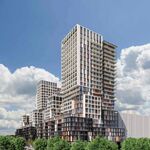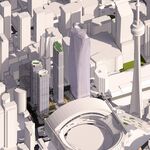With a suite of projects currently under construction across the GTA, Menkes Developments is managing a complex pipeline of diverse developments at drastically different stages. While some towers, like Sugar Wharf, are on the verge of completion, others, like Adagio, are just breaking through the early stages of construction.
Located in the heart of Downtown Toronto’s Bloor-Yorkville neighbourhood, the Giannone Petricone Associates-designed Adagio will eventually stand 26 storeys above the corner of Yonge Street and Asquith Avenue. With excavation and shoring now complete, the project is now well into the concrete forming stage and, as of this month, is on the cusp of emerging above grade.
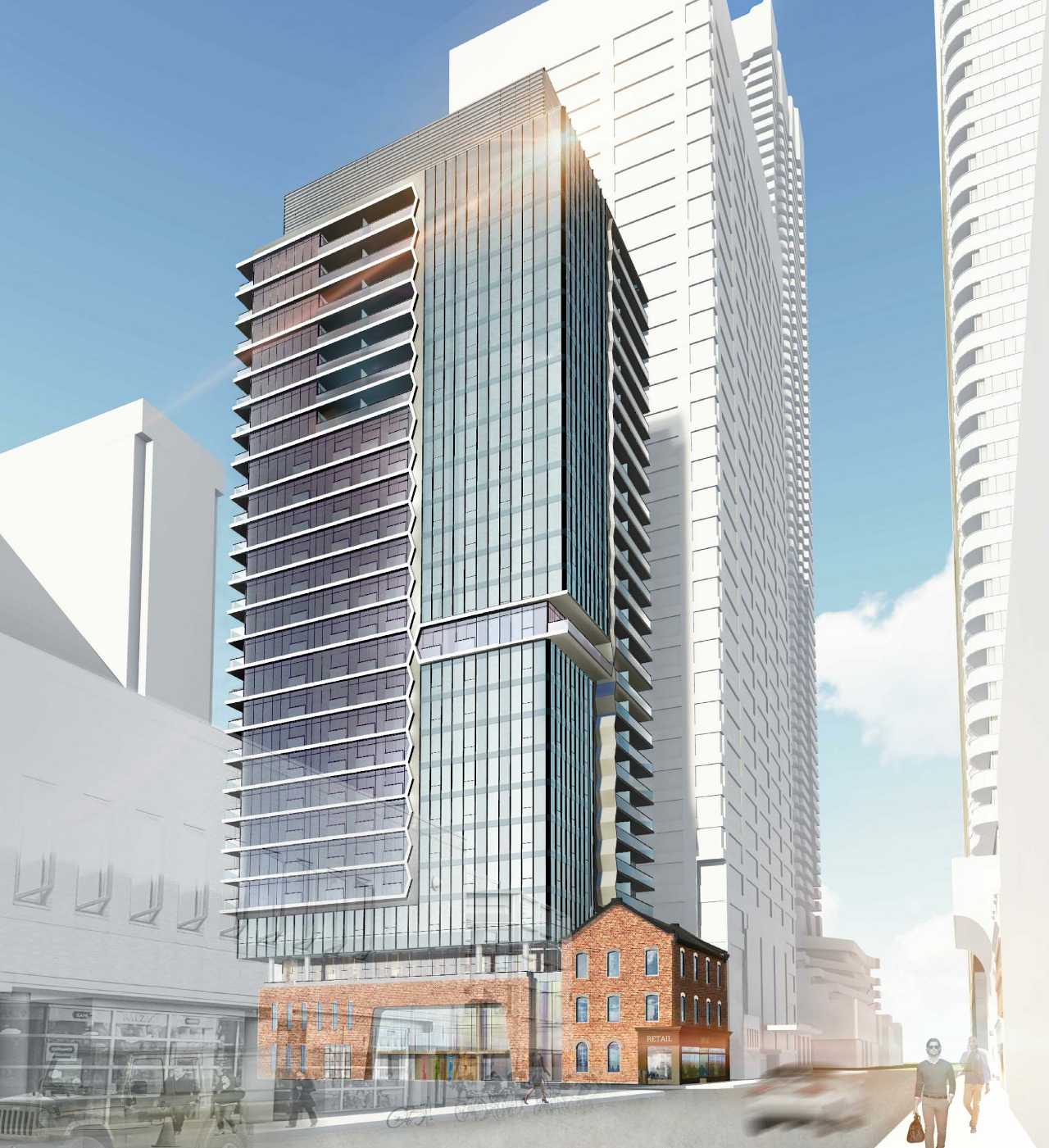 Looking southeast at the 26-storey design of Adagio by Giannone Petricone Associates, image courtesy of Menkes Developments
Looking southeast at the 26-storey design of Adagio by Giannone Petricone Associates, image courtesy of Menkes Developments
Checking in on the work that has taken place on the site of Adagio since the time of our last update in the Fall, the last few months of 2022 were spent completing the excavation process. With three levels of below grade parking to carve out, the project required a significant amount of earth to be removed from the small urban site, which was made more challenging due to the heritage building being retained in-situ, and the adjacency of the neighbouring building to the south. Pictured in November, we can see that concrete shoring walls were an important part of ensuring the excavation could continue safely, with tiebacks on the south and east walls adding extra strength.
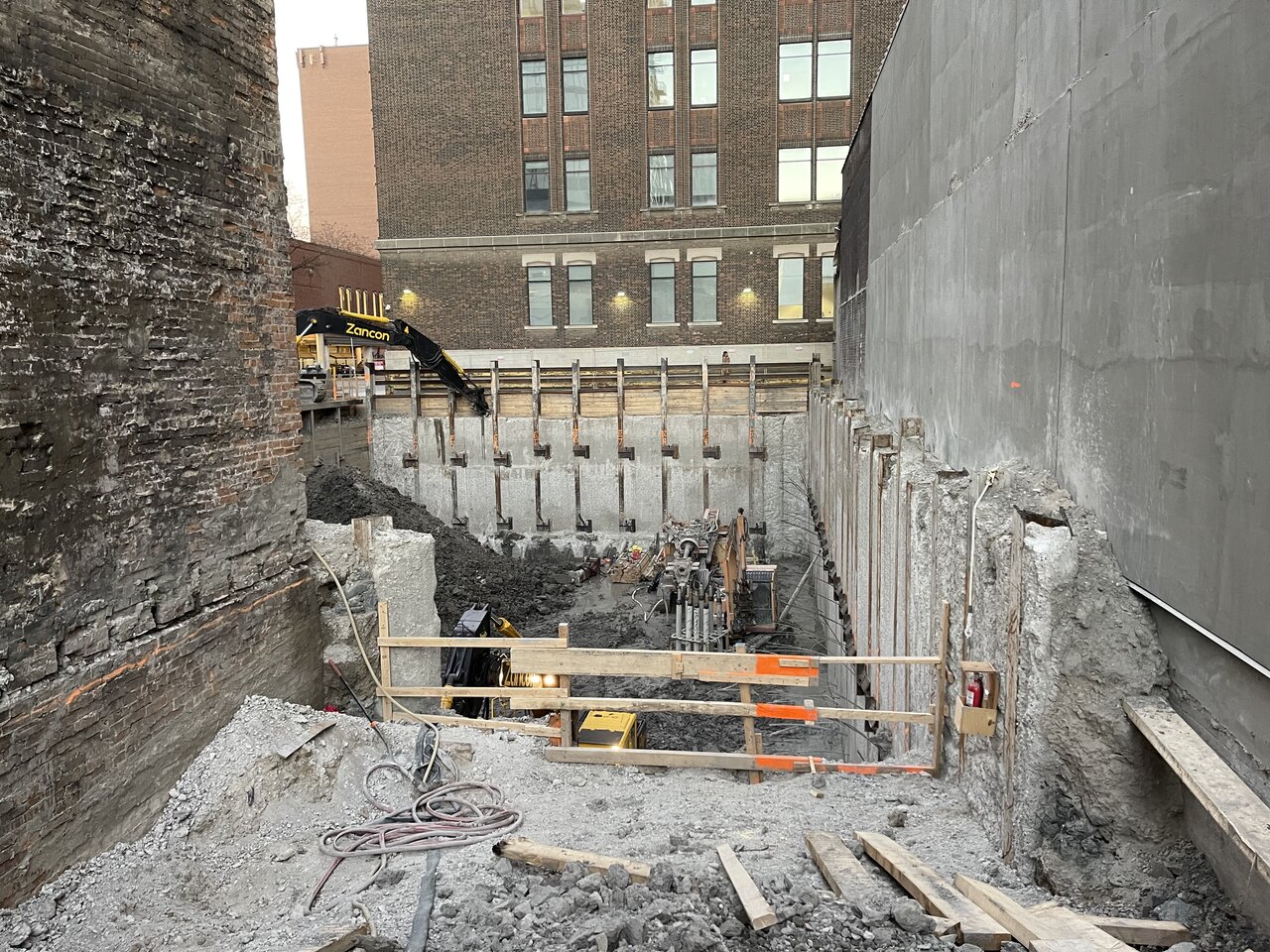 Concrete shoring walls with tiebacks used to secure site's south and east borders, image by UT Forum contributor Johnny Au
Concrete shoring walls with tiebacks used to secure site's south and east borders, image by UT Forum contributor Johnny Au
By the end of the year, the pit had bottomed out, and the site was ready for the installation of the project’s lone tower crane, which was installed in mid-December. With the crane active, work quickly transitioned to the process of concrete forming, establishing the building’s foundations and parkade structure. The image below depicts the site on an active day of forming early this year, with a pair of concrete trucks providing liquid concrete to the concrete pump, which is being operated by the workers down at the bottom of the pit to form what would become the first slab.
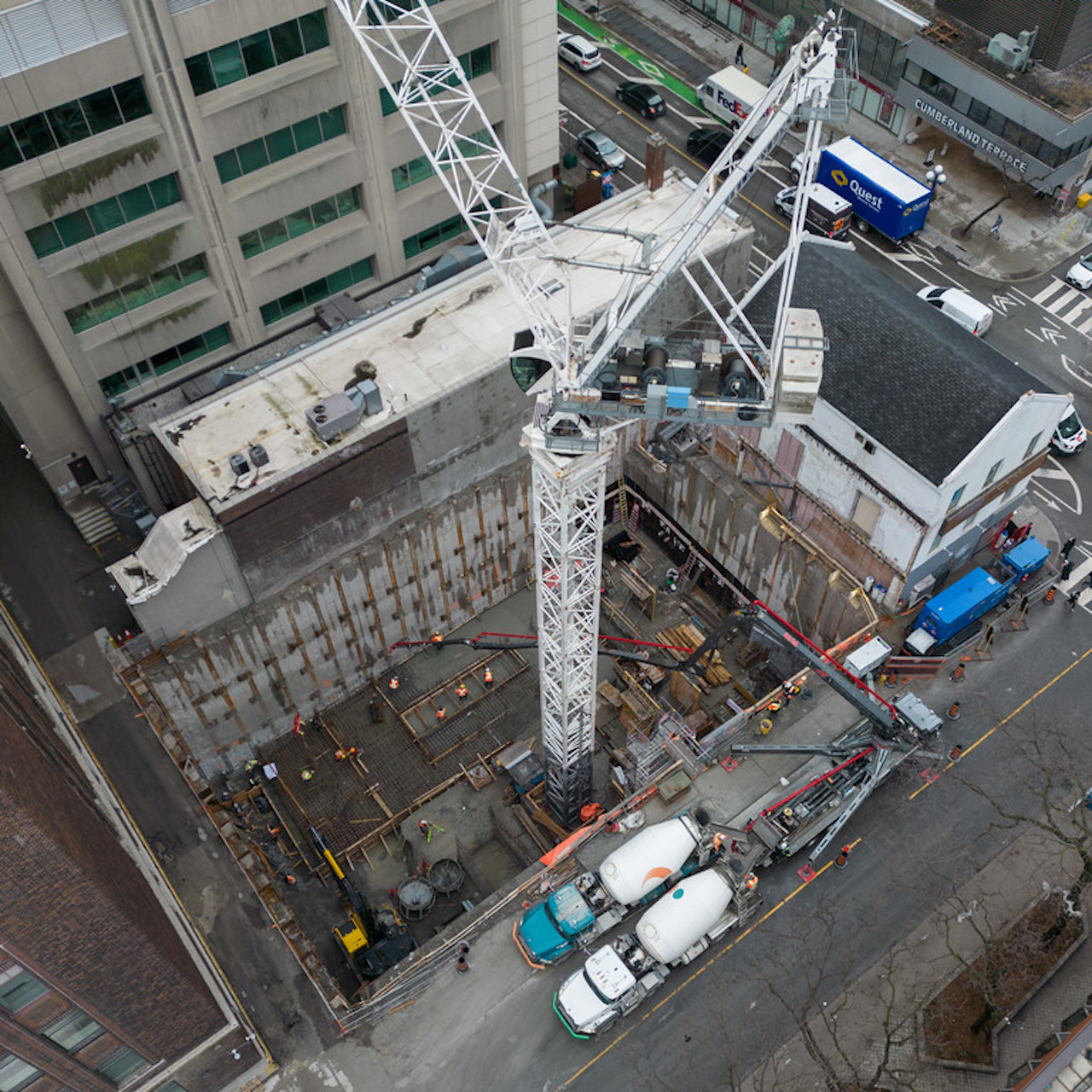 Aerial view of site with forming work underway after installation of the crane, image courtesy of Menkes Developments
Aerial view of site with forming work underway after installation of the crane, image courtesy of Menkes Developments
Jumping ahead to late February, we can see that the first months of the year were busy ones, with concrete work leading to extensive progress in the forming of the underground levels. Referring to the image below, on the western half of the site (in the foreground), the slab appears to be completed, with forms in place to begin constructing the next set of columns for the final below-grade level.
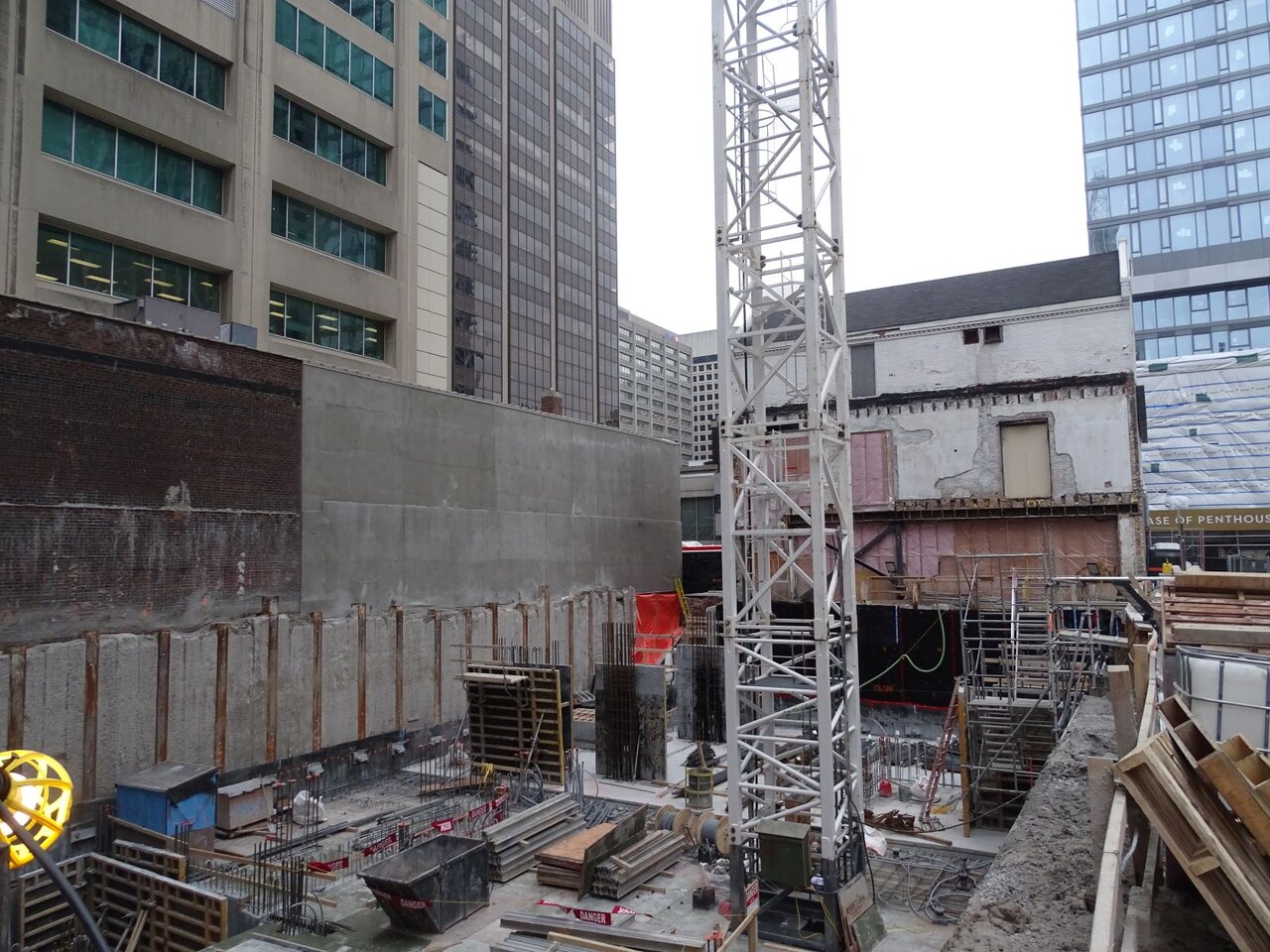
Now in April, we can see that the most recent few weeks of work have brought the remainder of the final below-grade level closer to completion, with the majority of the columns formed in their entirety. The next step will see the application of formwork for the building’s grade level slab, marking the completion of the project’s below-grade forming process.
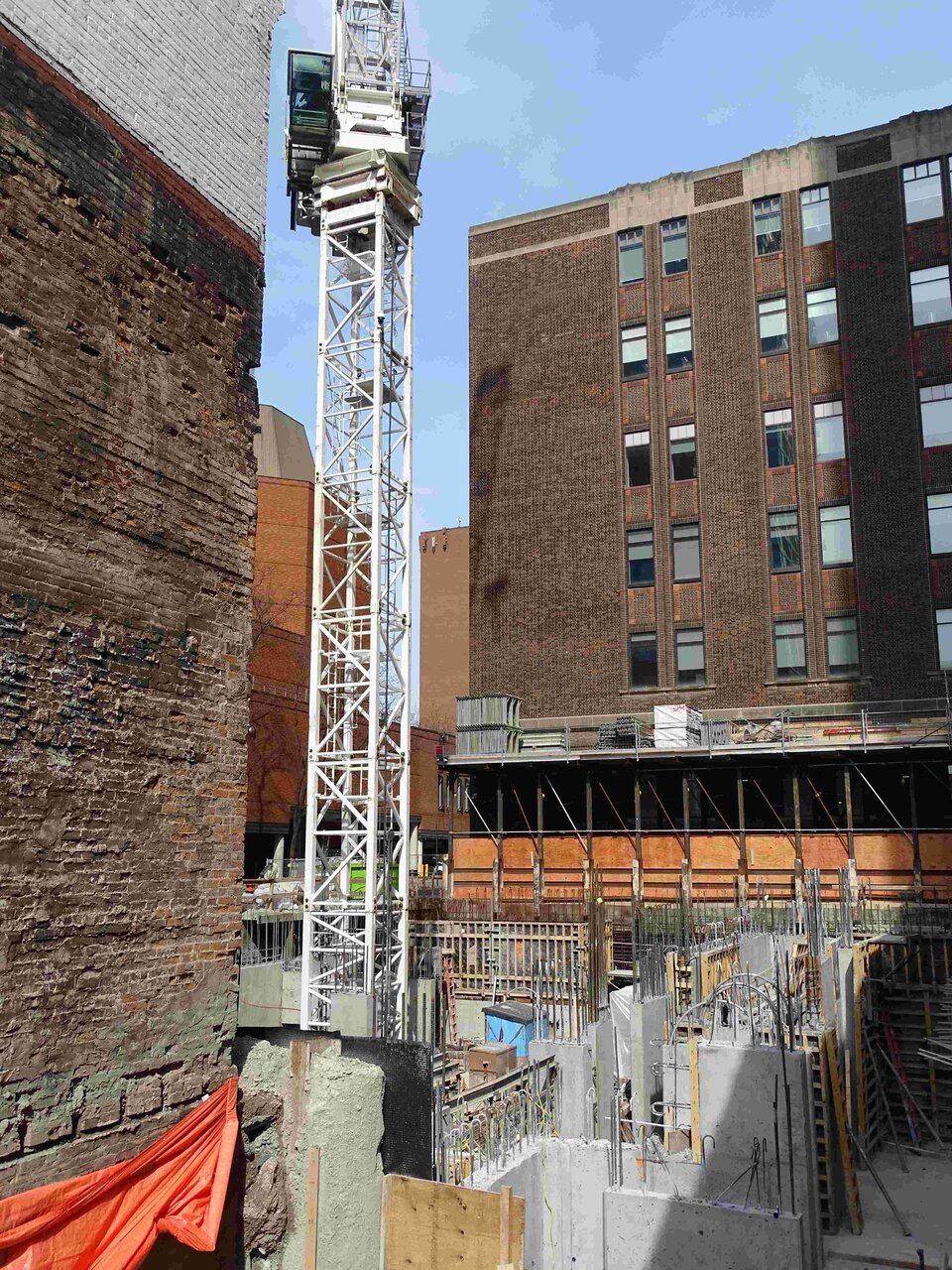 Forms have nearly reached grade level as of April, image by UT Forum contributor Northern Light
Forms have nearly reached grade level as of April, image by UT Forum contributor Northern Light
The project’s early stages of forming above grade will be some of the most technical, as the crew works to create the building’s non-repeating podium levels while carefully incorporating the existing heritage building that occupies the site’s northwest corner. Once the podium is completed, we can expect to see a boost in speed as the tower climbs through its repeating residential levels towards its final height of 26 storeys.
UrbanToronto will continue to follow progress on this development, but in the meantime, you can learn more about it from our Database file, linked below. If you'd like, you can join in on the conversation in the associated Project Forum thread or leave a comment in the space provided on this page.
* * *
UrbanToronto has a research service, UrbanToronto Pro, that provides comprehensive data on construction projects in the Greater Toronto Area—from proposal through to completion. We also offer Instant Reports, downloadable snapshots based on location, and a daily subscription newsletter, New Development Insider, that tracks projects from initial application.

 3.2K
3.2K 



