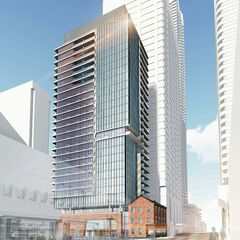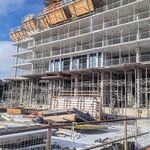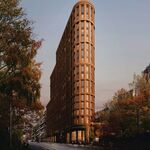Following the completion of demolition onsite, shoring and excavation are underway for a Menkes Developments project located in Toronto’s upscale Bloor-Yorkville, where the company is erecting a 26-storey residential tower dubbed Adagio. Architects Giannone Petricone Associates were given the task of configuring an adaptive reuse design that works with the existing heritage building occupying the development’s site at 771 Yonge Street, and delivered plans that position the new build with an appropriate setback from the Yonge Street frontage, behind the heritage building.
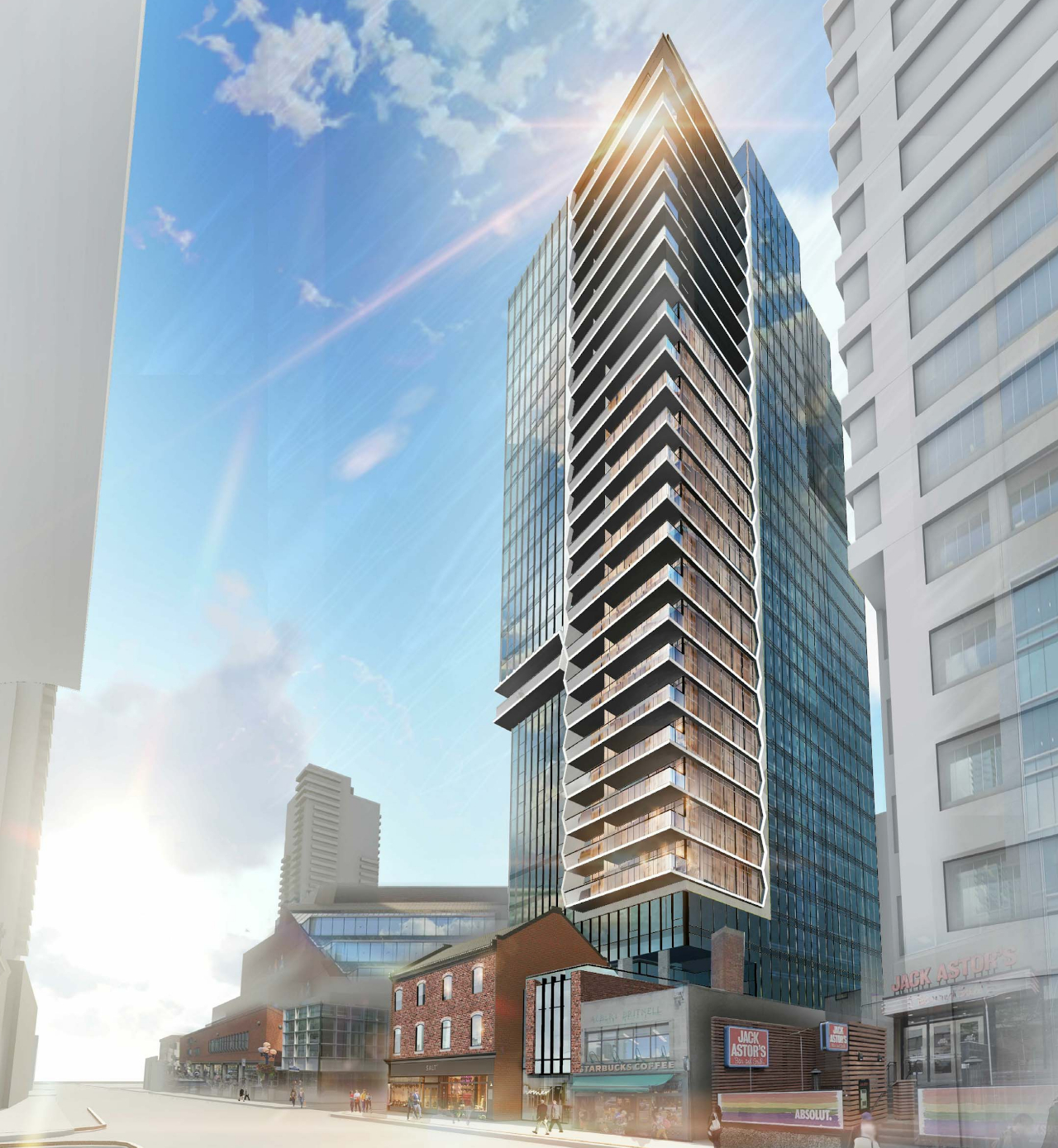 Hero rendering of the design of Adagio, seen from Yonge Street facing northeast, image courtesy of Menkes Developments
Hero rendering of the design of Adagio, seen from Yonge Street facing northeast, image courtesy of Menkes Developments
Since demolition began in March, the process was seen advancing slowly due to the nature of the demolition task. The existing 1883-built commercial building, listed in the City’s Heritage Register as the Langston House, was composed of two volumes: a 3-storey building with commercial frontage on Yonge Street, and a 2-storey flat roof building that was connected directly to the commercial building and extended east to the eastern property line.
Based on the findings of the heritage consultants, GBCA Architects, only the 3-storey volume was worth protecting for its heritage value, as an exemplary form of late 19th century commercial architecture. The City approved the 2-storey eastern portion for demolition.
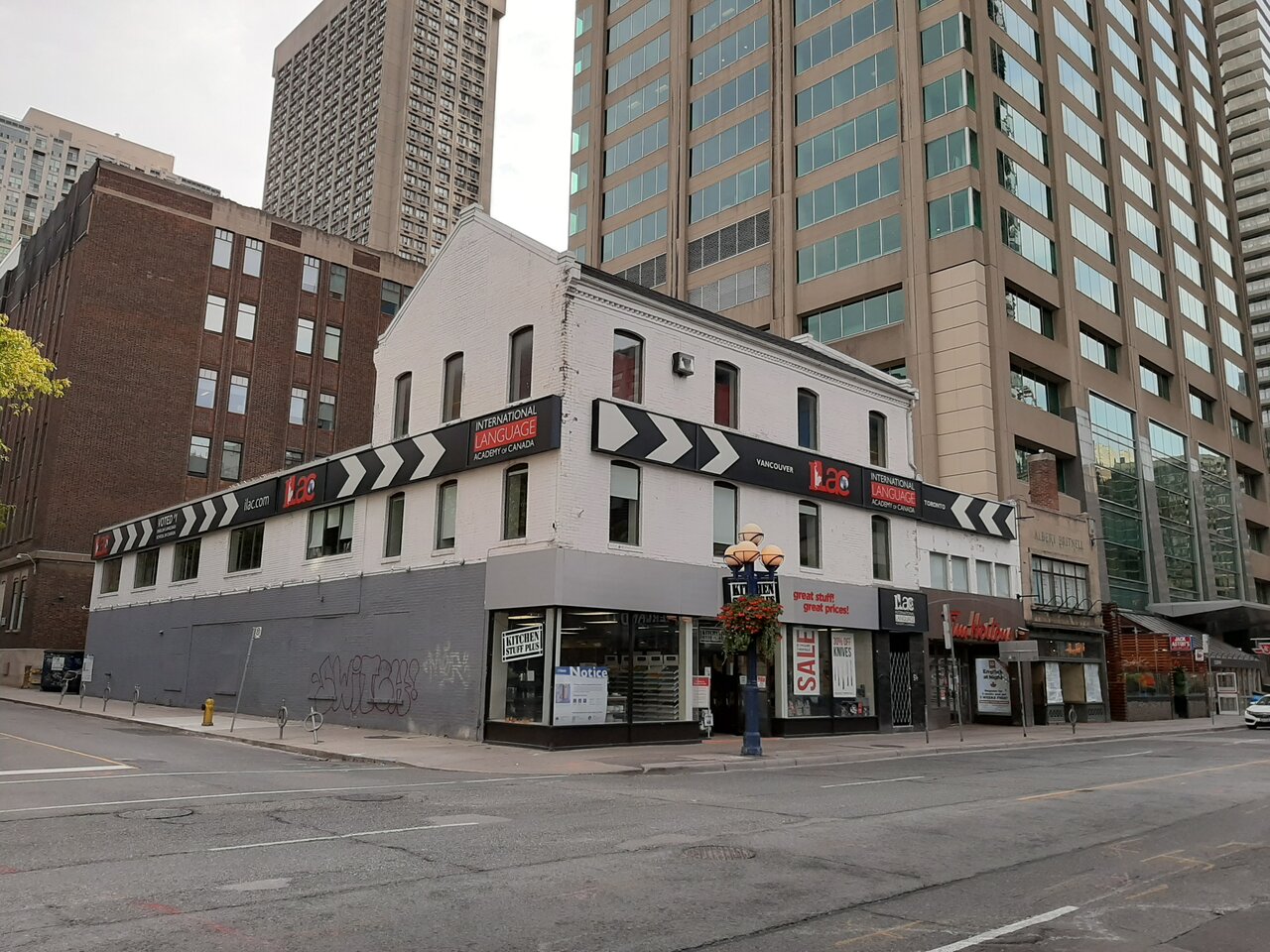 View of site prior to demolition from Yonge Street facing southeast, image by UrbanToronto Forum contributor AlbertC
View of site prior to demolition from Yonge Street facing southeast, image by UrbanToronto Forum contributor AlbertC
Due to the closely connected nature of the two structures, initial demolition work was executed carefully by hand to ensure minimal deterioration of the elements that were to be preserved. An image captured on August 1, 2022 by UT Forum contributor, Northern Light, demonstrates up close where the two masses were separated and what was preserved.
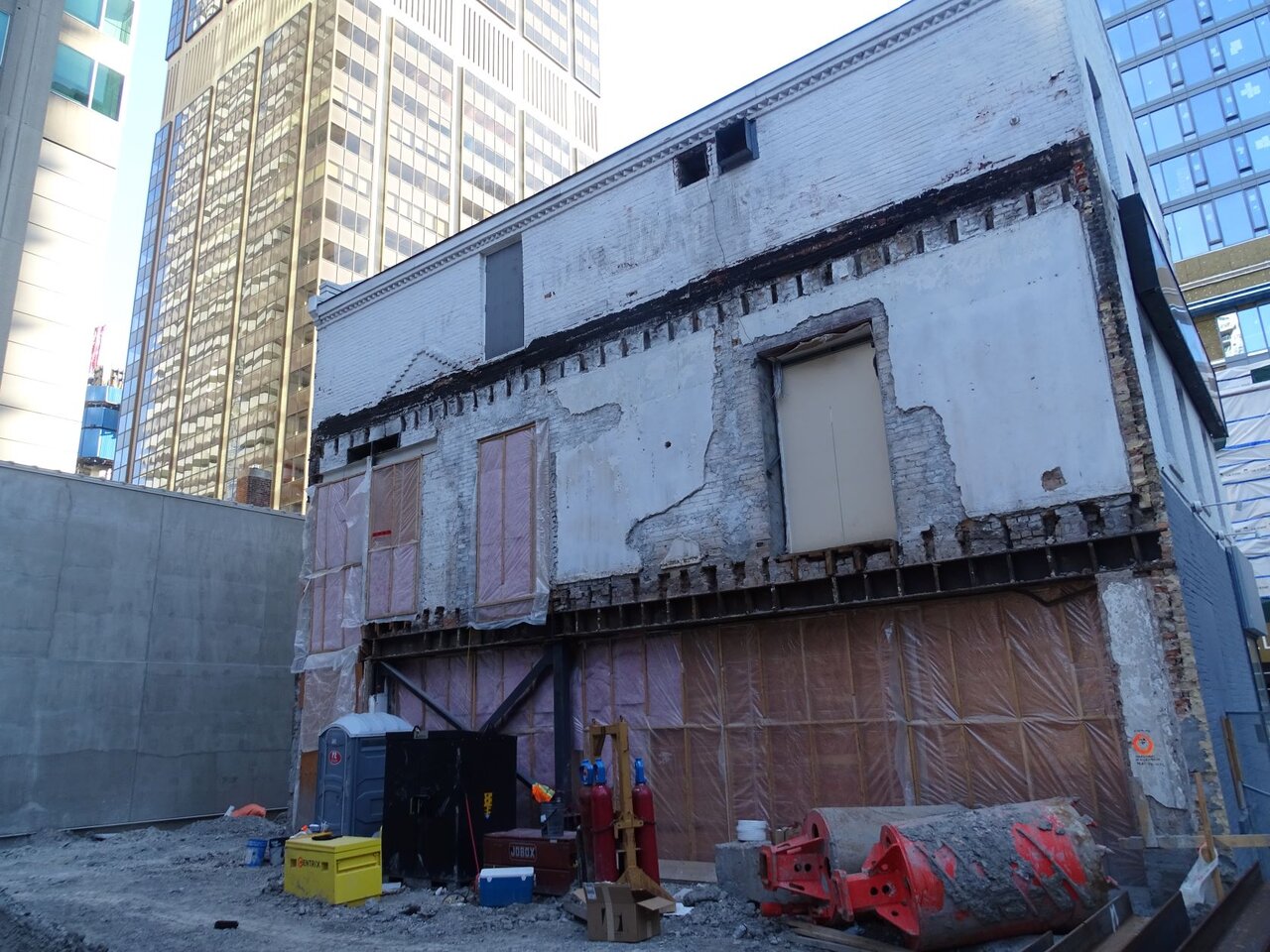
The demolition plan also included the 2-storey commercial building located directly to the south, which was not a registered heritage building. An image captured on June 25th, by UT Forum contributor Domenico, shows that the demolition process was completed by that time, and that the team had swiftly moved onto the next stage: shoring.
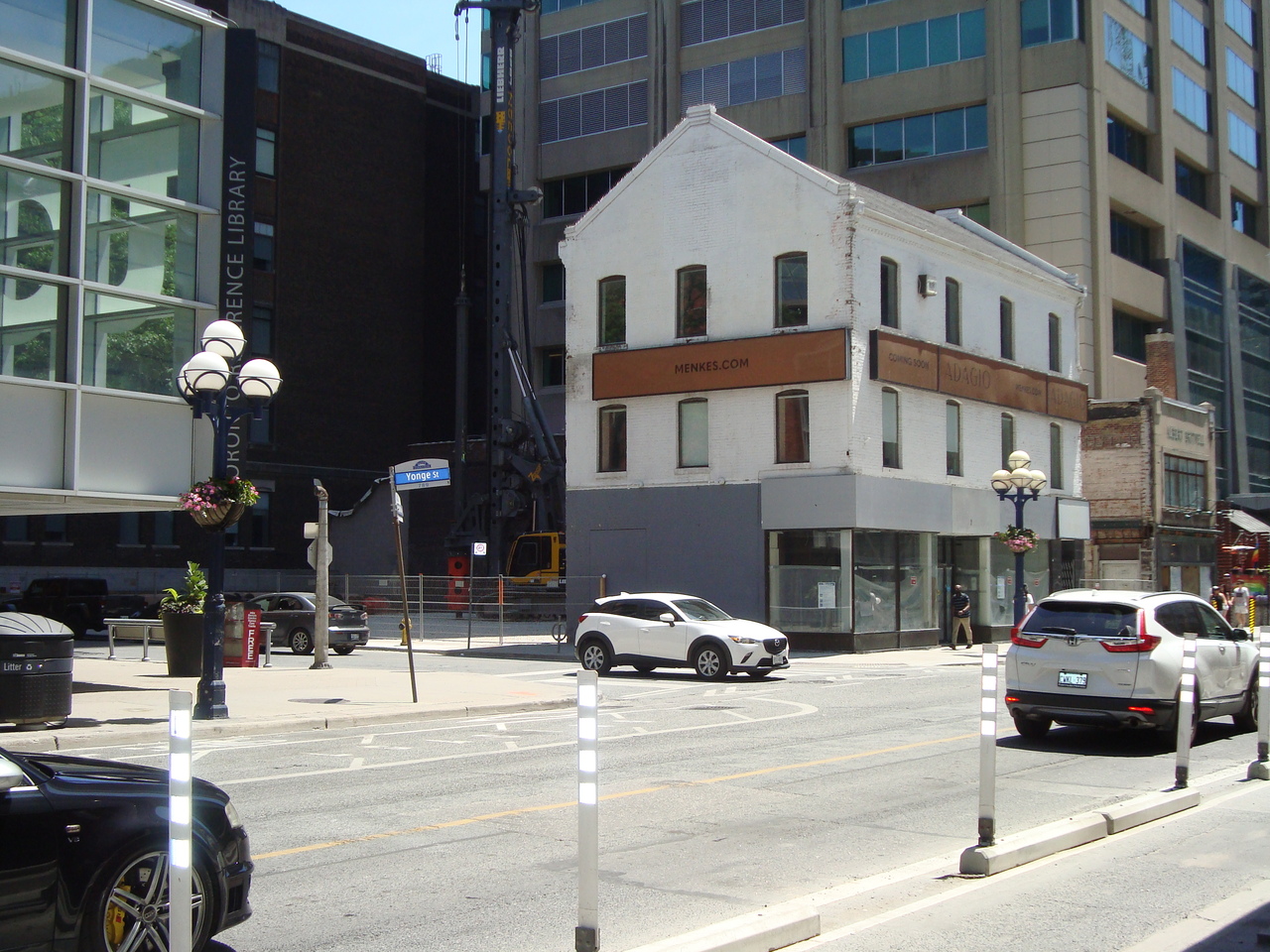
Since that time, the excavation process has made strides in digging out the foundation that will eventually house three underground levels for servicing, bike storage, and a 22-space garage. An image by UT Forum contributor Benito, captured on October 11, provides a view of the site from the Yonge Street Frontage, looking through the opening where the 2-storey commercial building stood. Steel posts and shoring walls can be seen on all sides of the pit, while two excavators continue to move earth and dig deeper.
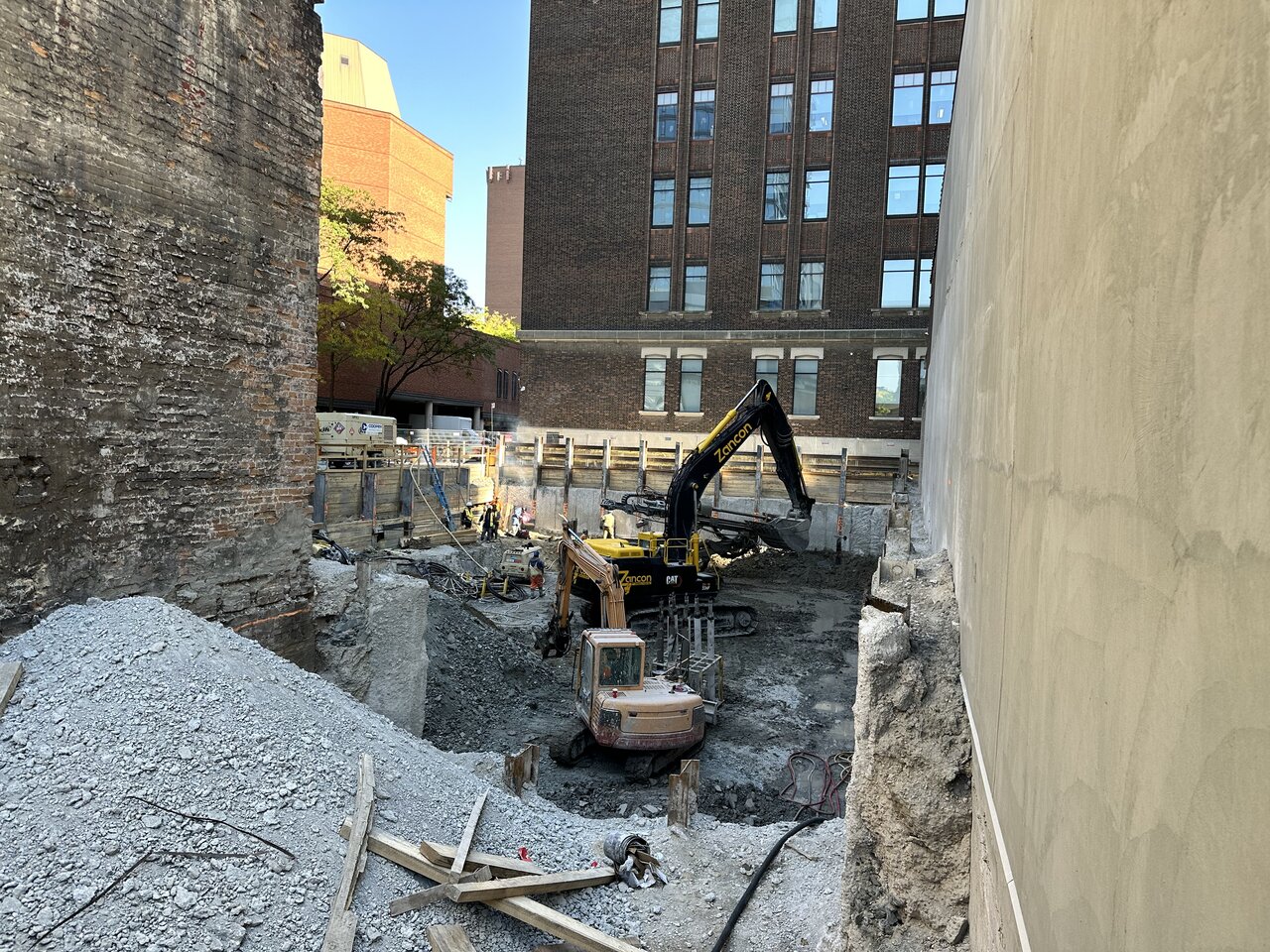 View of excavation taking place from Yonge Street facing east, image by UrbanToronto Forum contributor Benito
View of excavation taking place from Yonge Street facing east, image by UrbanToronto Forum contributor Benito
Looking at the elevation drawings, we can see what all this excavation work is leading towards. The updated drawings of the north elevation shows the revised design of the base building, which now features a black exterior finish; meanwhile, the tall arched window framing the entrance remains the same.
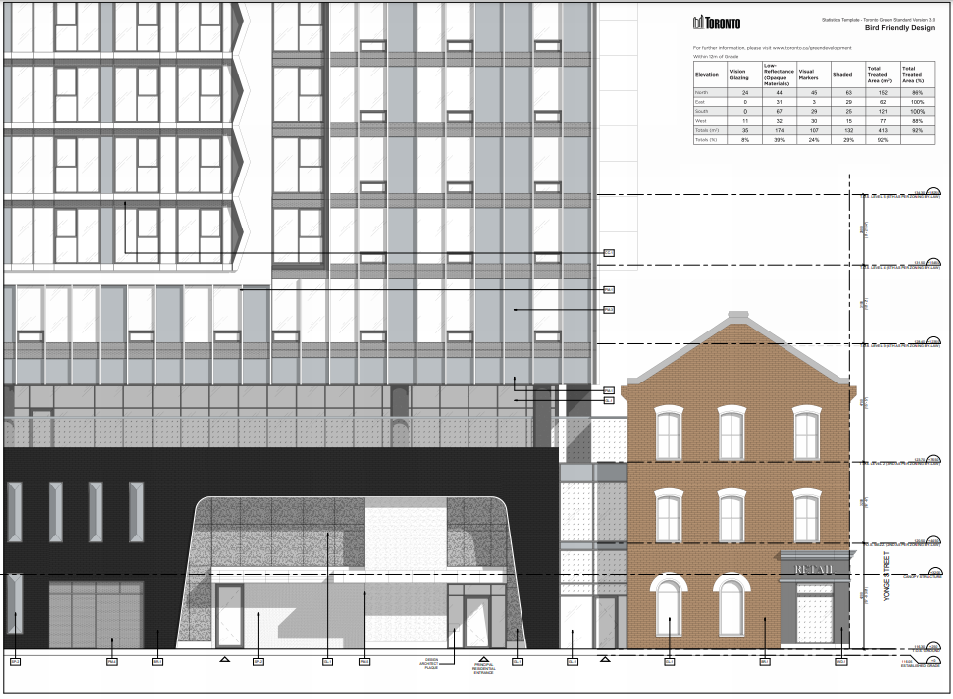 Drawing of northern elevation depicts latest plans for base building, image from submission to City of Toronto
Drawing of northern elevation depicts latest plans for base building, image from submission to City of Toronto
UrbanToronto will continue to follow progress on this development, but in the meantime, you can learn more about it from our Database file, linked below. If you'd like, you can join in on the conversation in the associated Project Forum thread or leave a comment in the space provided on this page.
* * *
UrbanToronto has a research service, UrbanToronto Pro, that provides comprehensive data on construction projects in the Greater Toronto Area—from proposal through to completion. We also offer Instant Reports, downloadable snapshots based on location, and a daily subscription newsletter, New Development Insider, that tracks projects from initial application.

 4.2K
4.2K 



