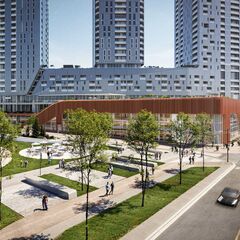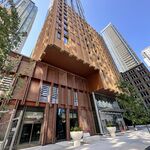Ontario’s Transit-Oriented Communities Program aims to encourage the densifying of cities with the biggest subway expansion that Canada has ever seen. A prime example of the opportunities afforded by this is in Toronto’s East End at Gerrard Street East and Carlaw Avenue where a new proposal for the site’s northeast corner would see the colossal 22,700m² area reinvigorated as a mixed-use transit-oriented community; developer Choice Properties REIT has laid out concept plans on the project’s website for a multi-use community in Toronto’s Leslieville neighbourhood.
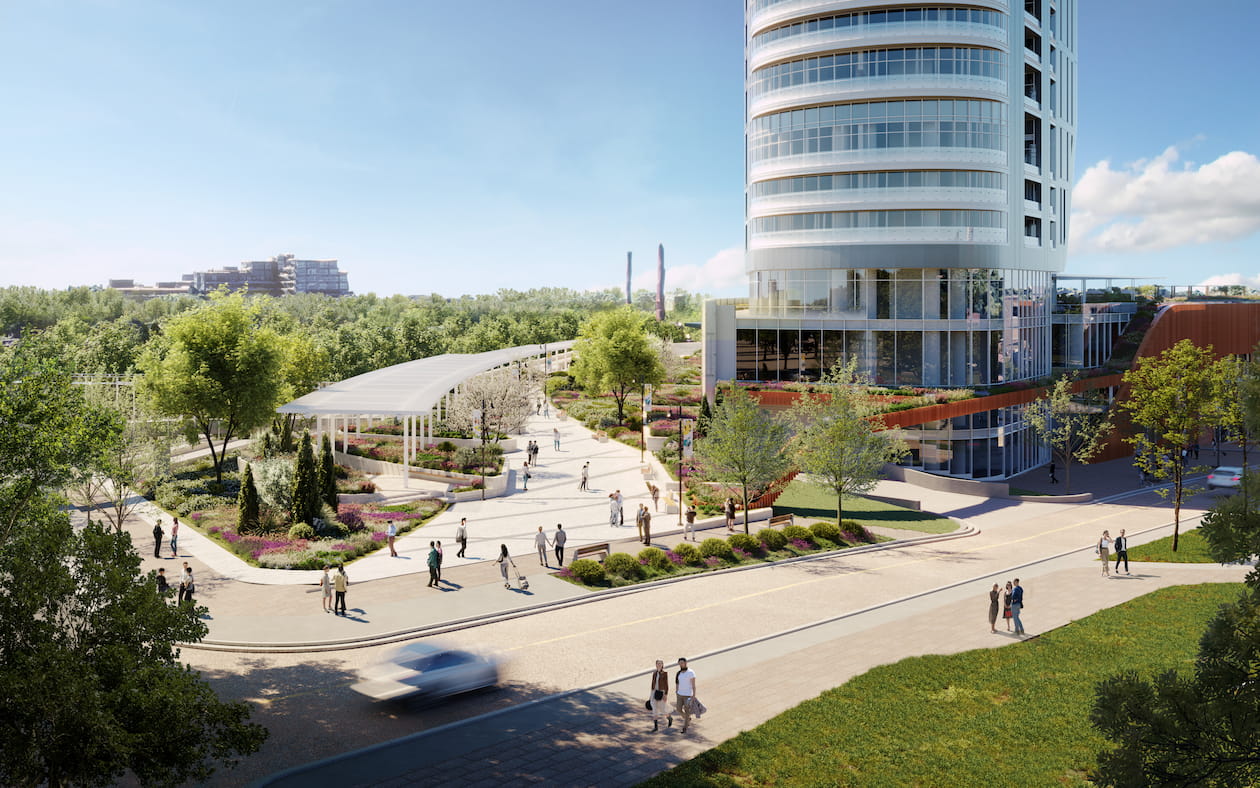 Looking southwest to the Gerrard-Carlaw North proposal, featuring outdoor park space, image courtesy of Choice Properties REIT
Looking southwest to the Gerrard-Carlaw North proposal, featuring outdoor park space, image courtesy of Choice Properties REIT
The triangular site is currently home to the Riverdale Shopping Centre with its No Frills grocery store. The Metrolinx Lakeshore East rail corridor runs along the south side of the site, with Pape Avenue in the northeast corner. While Carlaw Avenue borders the west side of the property, a line of low-rise residential homes runs along the north edge.
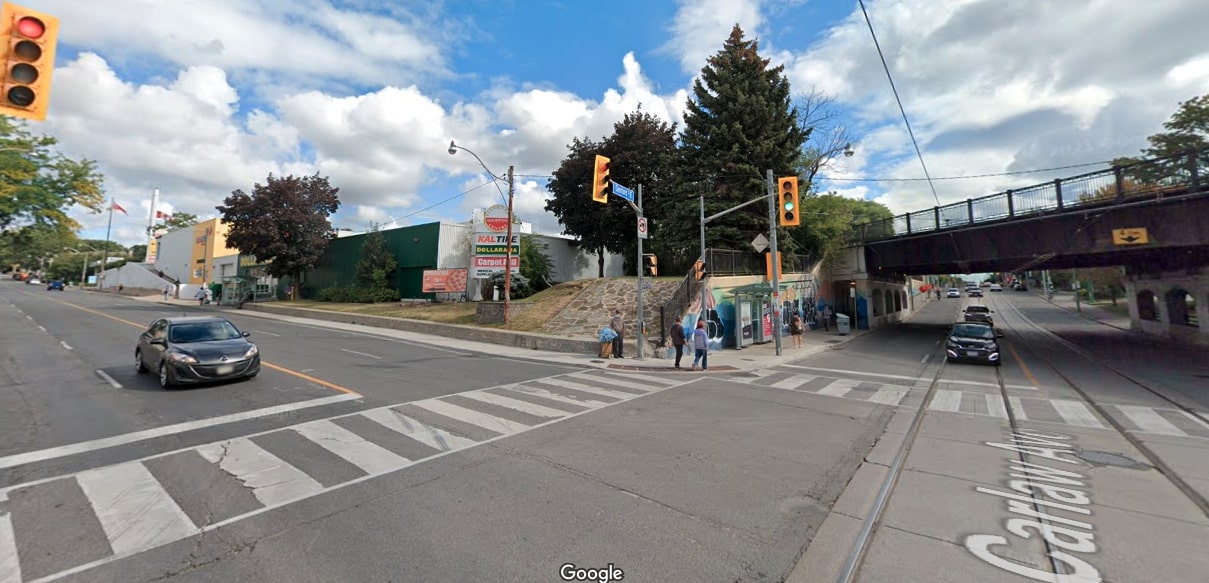 Looking northeast to Riverdale Shopping Centre, image retrieved from Google Street View
Looking northeast to Riverdale Shopping Centre, image retrieved from Google Street View
The Gerrard-Carlaw North project would be a transit-oriented community (TOC) built at Gerrard station on Ontario Line 3. The new subway line, for which the first construction and equipment contracts were recently awarded, will run from Exhibition GO station in the southwest to Science Centre station on Eglinton Line 5 in the northeast, with 13 stops between them. The Gerrard-Carlaw North plan takes advantage of its location along the line by increasing the site's density while bringing new green space and a new street between Carlaw and Pape in order to accommodate the new retail and residential units planned. While much of the site is currently surface parking lot, all parking appears to have gone underground in the renderings.
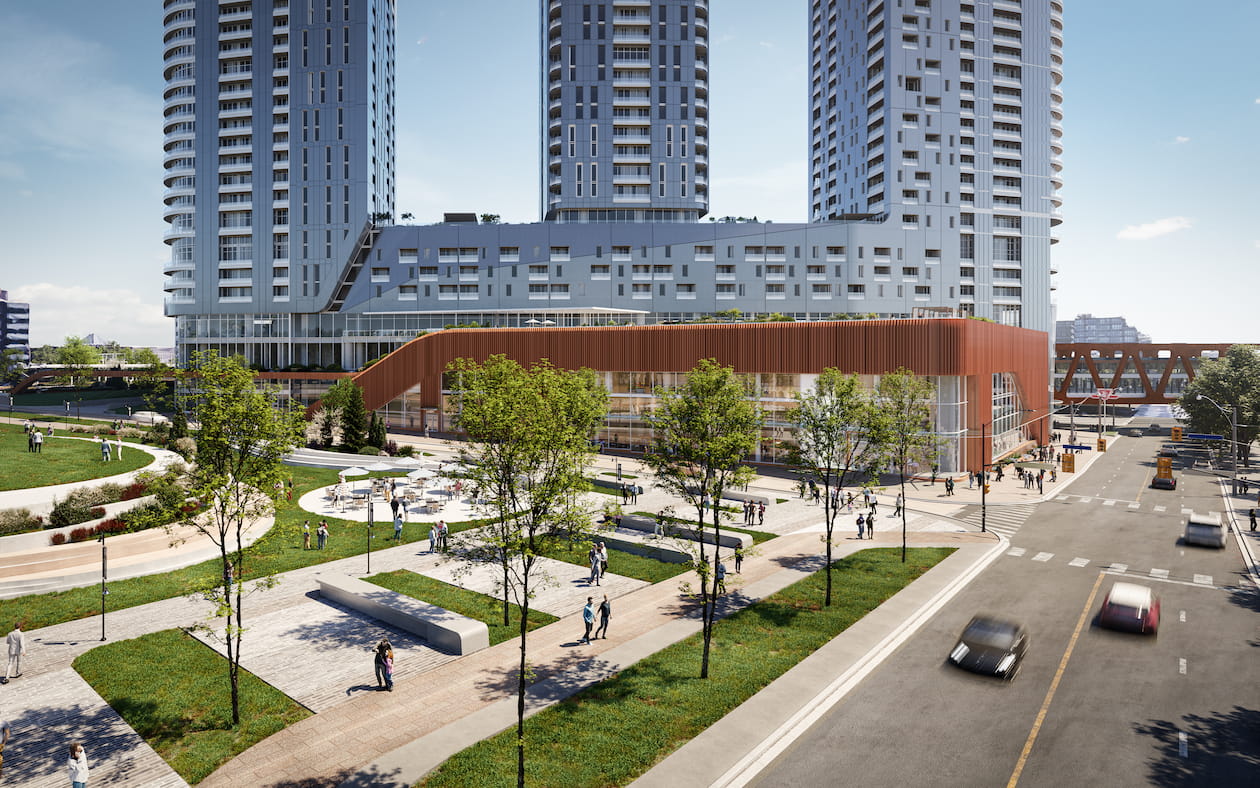 Looking southeast to the Gerrard-Carlaw North proposal, image courtesy of Choice Properties REIT
Looking southeast to the Gerrard-Carlaw North proposal, image courtesy of Choice Properties REIT
The proposal calls for about 1,080 residential units. The website's concept design renderings show three towers rising from a shared podium, with a retail and office base building — which would include a new grocery store to replace the existing No Frills — along the Carlaw Avenue frontage. The site would offer approximately 7,810m² of public space on its northern half for citizens to enjoy in place of the surface parking for the current plaza, as well as about 225 jobs on the property.
The project would also support the Toronto Green Standards set out by the City as part of the Net Zero by 2040 Climate Strategy. Through reduced window-to-wall ratio, green roofs, and exploration of geothermal systems for reusable energy, the intention would be to exceed the objections set out by the City of Toronto. The future Gerrard Station on the Ontario Line would be the neighbourhood’s hub and connect to surface transit routes including streetcar and bus options. The site would be transformed as to feature wide sidewalks, as well as plenty of landscaping and greenery. More than 1,000 parking spots for bicycles are proposed, with some of the spaces exclusively for transit users.
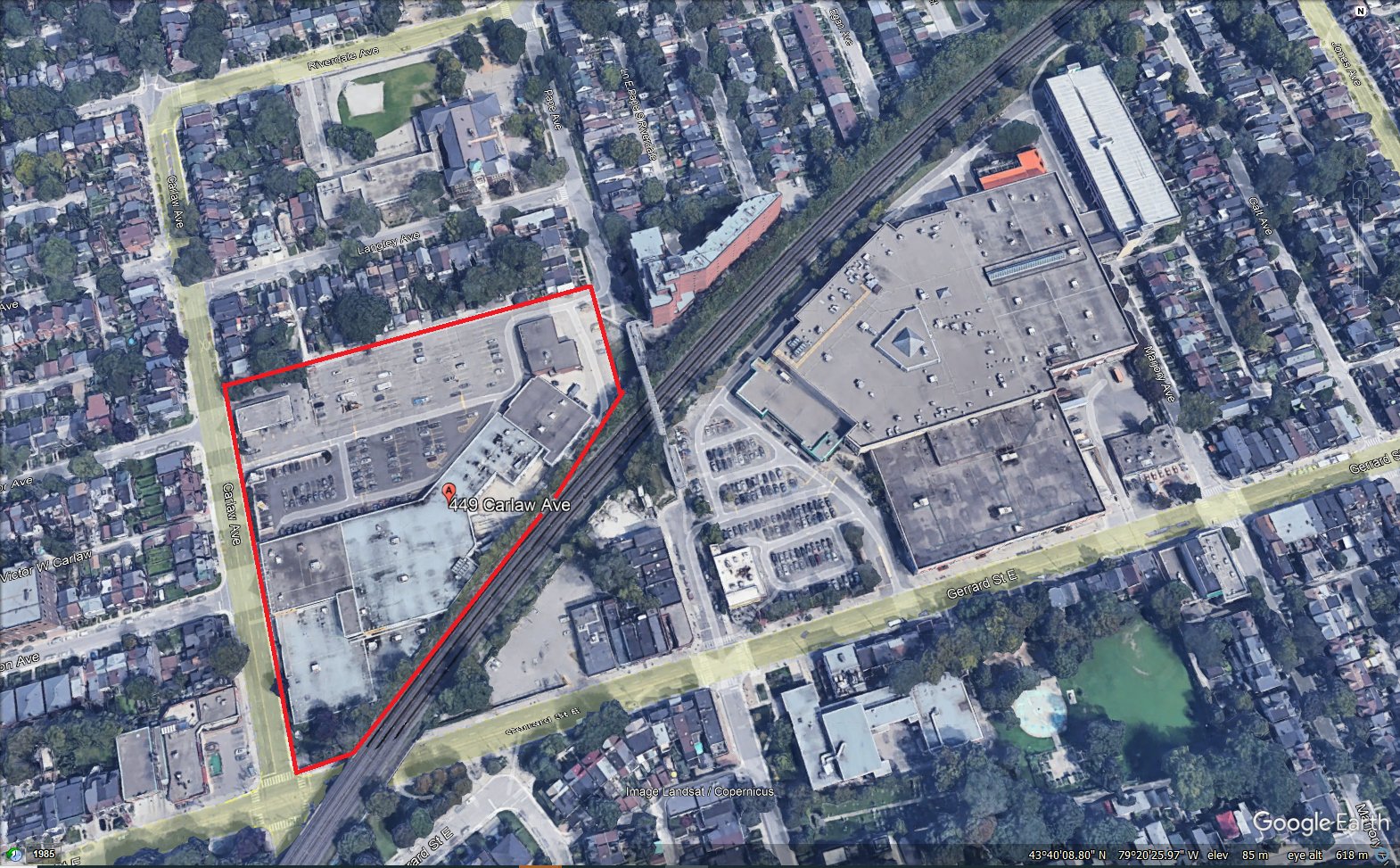 An aerial view of the current site at Gerrard Avenue and Carlaw Avenue, image from Google Maps modified by UrbanToronto Forum contributor HousingNowTO
An aerial view of the current site at Gerrard Avenue and Carlaw Avenue, image from Google Maps modified by UrbanToronto Forum contributor HousingNowTO
The developers have scheduled an initial online Open House for November 29, 2022, with another one tentatively planned for early 2023. You can register for more information on this page. Upon completion, it would bring about grand changes to Toronto’s East End Leslieville neighbourhood, and be part of larger environmental and transit plans that would bring together large stretches of the city previously disconnected from the main subway lines.
UrbanToronto will continue to follow progress on this development, but in the meantime, you can learn more about it from our Database file, linked below. If you'd like, you can join in on the conversation in the associated Project Forum thread or leave a comment in the space provided on this page.
* * *
UrbanToronto has a research service, UrbanToronto Pro, that provides comprehensive data on construction projects in the Greater Toronto Area—from proposal through to completion. We also offer Instant Reports, downloadable snapshots based on location, and a daily subscription newsletter, New Development Insider, that tracks projects from initial application.
| Related Companies: | Hariri Pontarini Architects |

 12K
12K 



