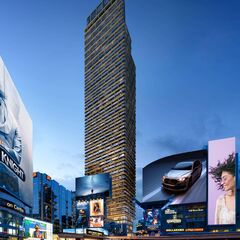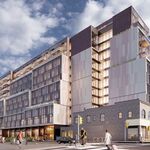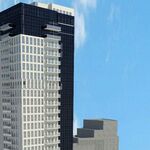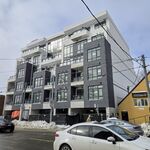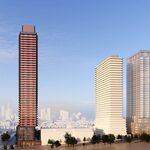This past weekend, Reserve Properties and Capital Developments hosted the VIP launch for their joint mixed-use residential development project that has seen many clicks as of late, the 69-storey tower in the heart of the Downtown Core known as 8 Elm. The inverted tower design from IBI Group has been a point of focus of UrbanToronto’s coverage, most recently its 5-Star hotel style amenity package. This week we are looking at something more down-to-earth; how the building meets the street.
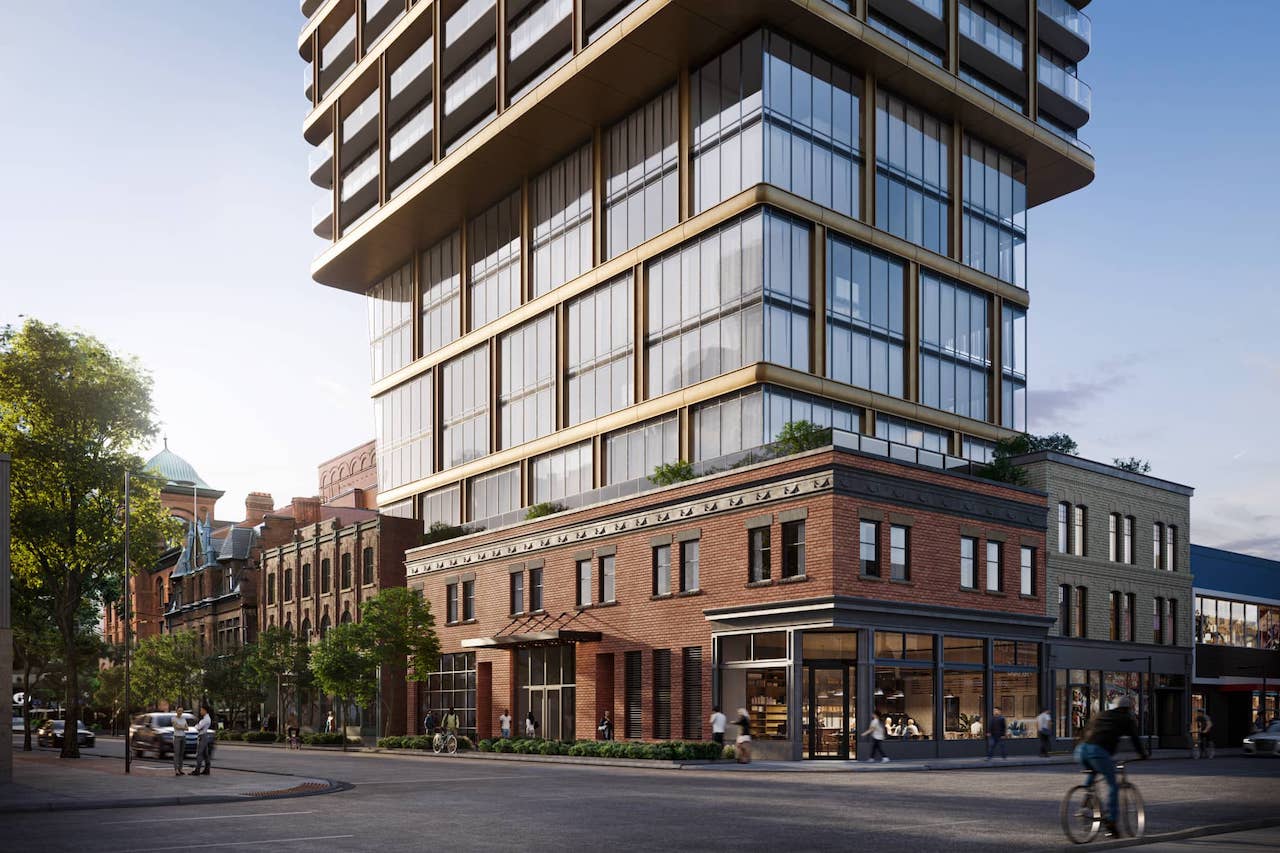 View from Yonge Street facing northwest showing the 3 preserved heritage facades, image courtesy of reserve properties
View from Yonge Street facing northwest showing the 3 preserved heritage facades, image courtesy of reserve properties
One of the big questions surrounding the project from the start has been how to develop a sensitive approach to the new structure's interface with the iconic built heritage of Elm Street. “Elm Street is a unique, SoHo-style thoroughfare with heritage elements right in the core. There really isn’t another street quite like it,” said Jordan Dermer, Co-Founder and Co-CEO of Capital Developments. “We were inspired to deliver a building that is reverential to the rich, surrounding context.”
The redevelopment of the 8 Elm site has gone through several design stages that saw the built heritage treated in different ways. The final design, developed in reference to the latest building designations on the Ontario Heritage Register, outlines a strategy to approach the existing built heritage through a mix of restoration and replacement. There are three existing buildings that the development intends to incorporate into the final product through the retention of the facades; 8 Elm Street, 348-350 Yonge Street, and 352-354 Yonge Street, all built in the mid-to-late 19th Century.
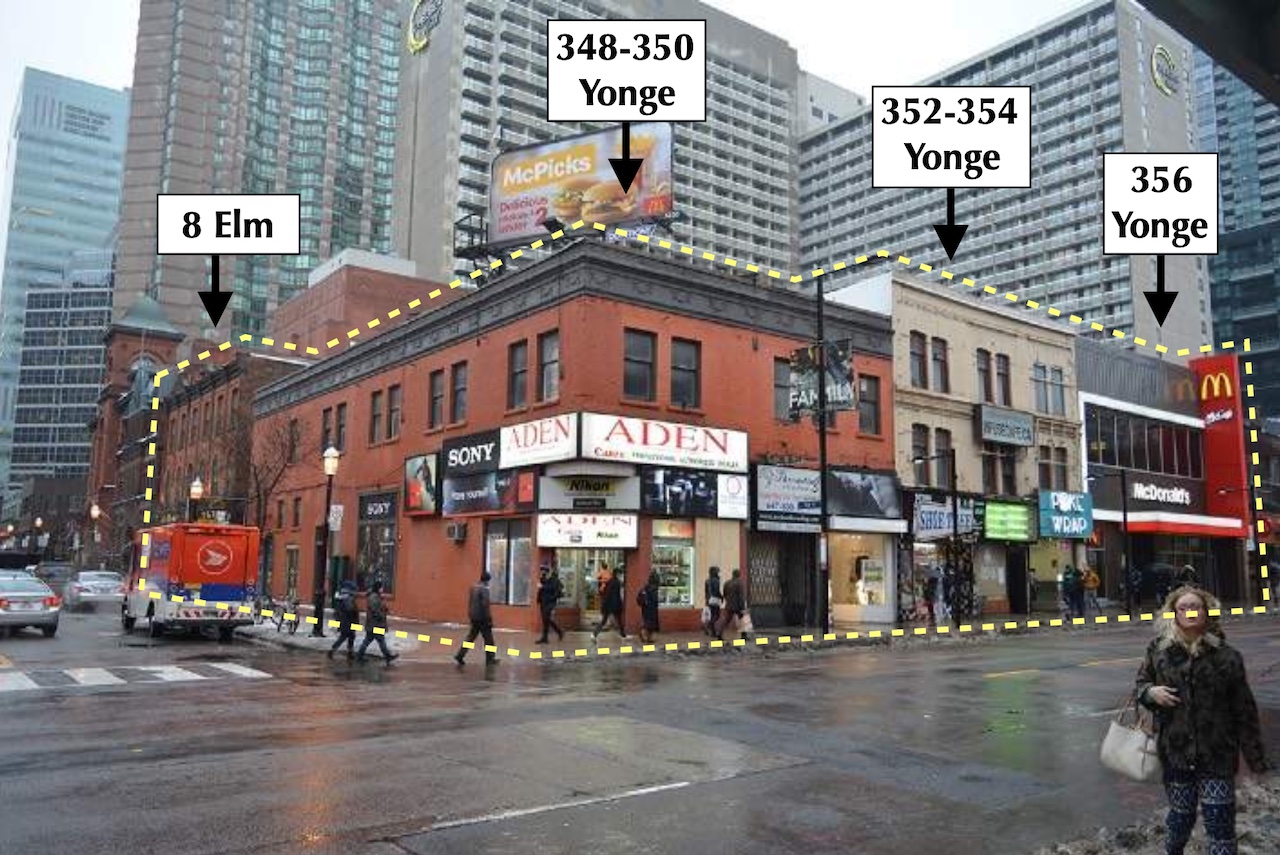 View of the corner of Yonge and Elm Streets facing northwest, shows existing buildings with addresses, image from Heritage Impact Assessment
View of the corner of Yonge and Elm Streets facing northwest, shows existing buildings with addresses, image from Heritage Impact Assessment
The project's Heritage Impact Assessment ultimately concludes that maintaining the facades is integral to preserving the heritage character of Elm Street while balancing the need for development and intensification. The answer to how exactly buildings like these preserve the City’s heritage is found in the distinct characteristics of the built form. Elements of Victorian-era commercial architecture found in the exterior assessment of the three buildings included the lack of setback from street level, the verticality of the massing and window proportions, a primarily glazed storefront, and ornate decorative elements of wood and brick found above windows and on the cornices and parapets. All of these findings contribute to the case for why these facades need to be retained.
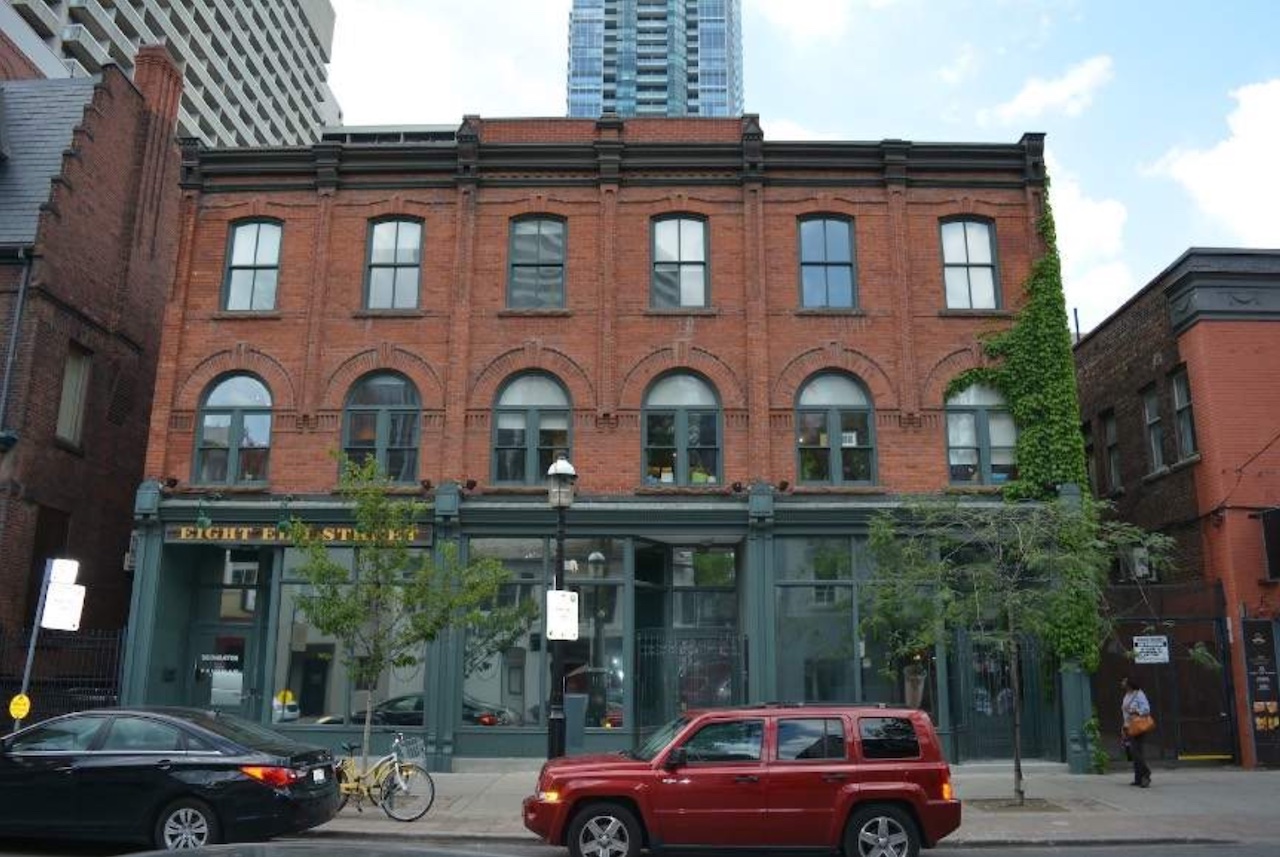 Current view from Elm Street facing north shows building's Victorian-era character, image from Heritage Impact Assement
Current view from Elm Street facing north shows building's Victorian-era character, image from Heritage Impact Assement
The assessment also found that the three buildings are in different states in terms of how they have been maintained, so different approaches are required for the heritage work. 8 Elm is generally well maintained and in very good condition; the brick, windows, and storefront all appear to be original, so the report recommends that restoration can be done onsite.
The Yonge Street buildings, however, are in worse shape, with signs of deterioration of the original brick to the extent that sections of both buildings will need to be panelized, a process that involves disassembling the facade in large sections to be restored offsite. The Yonge Street storefronts have also been altered to the point where none of the original heritage fabric remains, so the storefronts will be reconstructed based on the 19th century character captured in drawings and historical photographs.
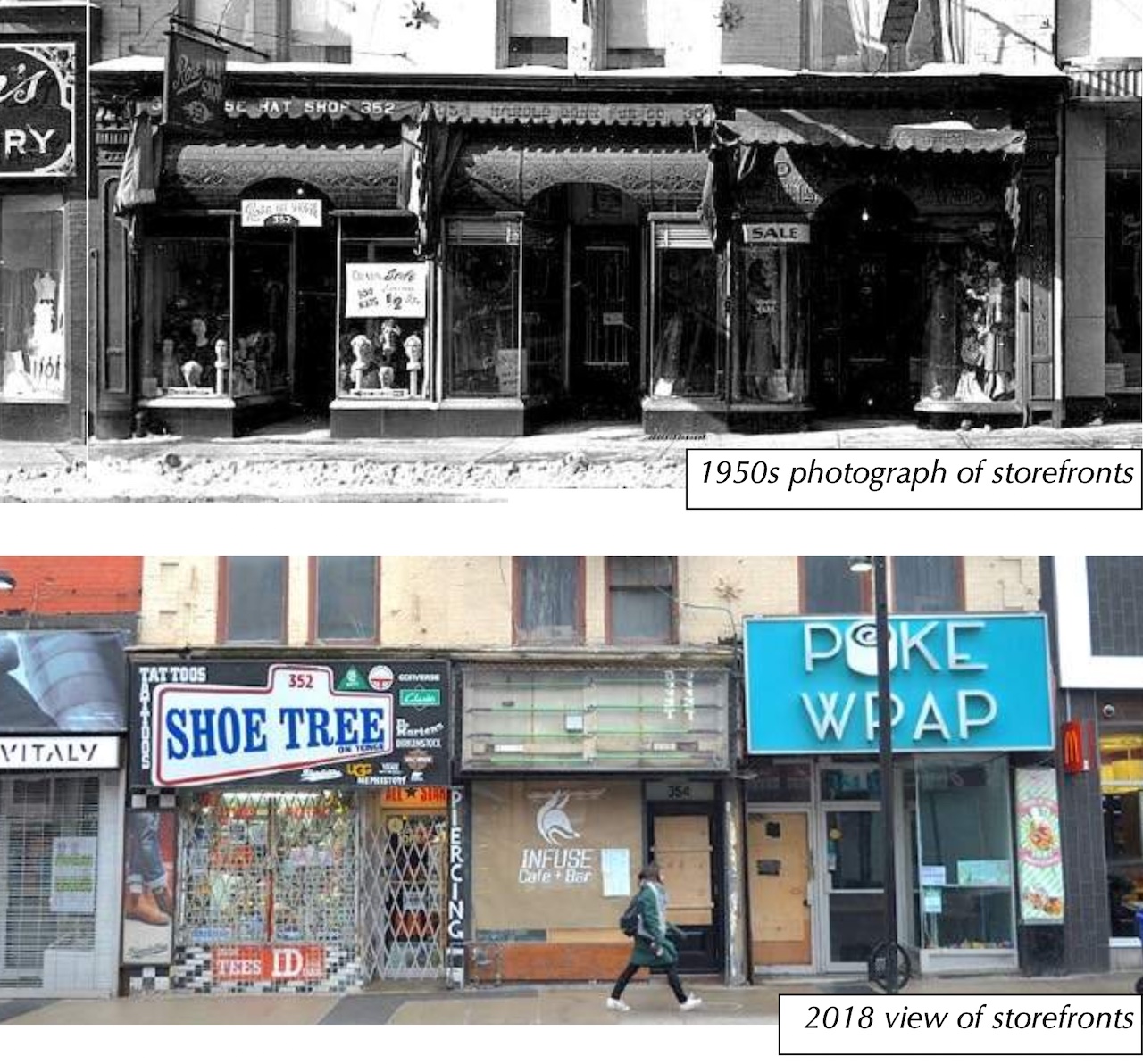 View from Yonge Street facing west shows loss of heritage fabric since 1950, image from Heritage Impact Assessment
View from Yonge Street facing west shows loss of heritage fabric since 1950, image from Heritage Impact Assessment
The preservation of the built heritage is also central to the development’s ability to create a building that looks and feels true to the initial vision, of delivering a project that is ‘reverential’ to the area context. The interior design for 8 Elm, led by award winning firm Cecconi Simone, takes cues from the aesthetics and atmosphere of the more opulent doorman buildings of New York City.
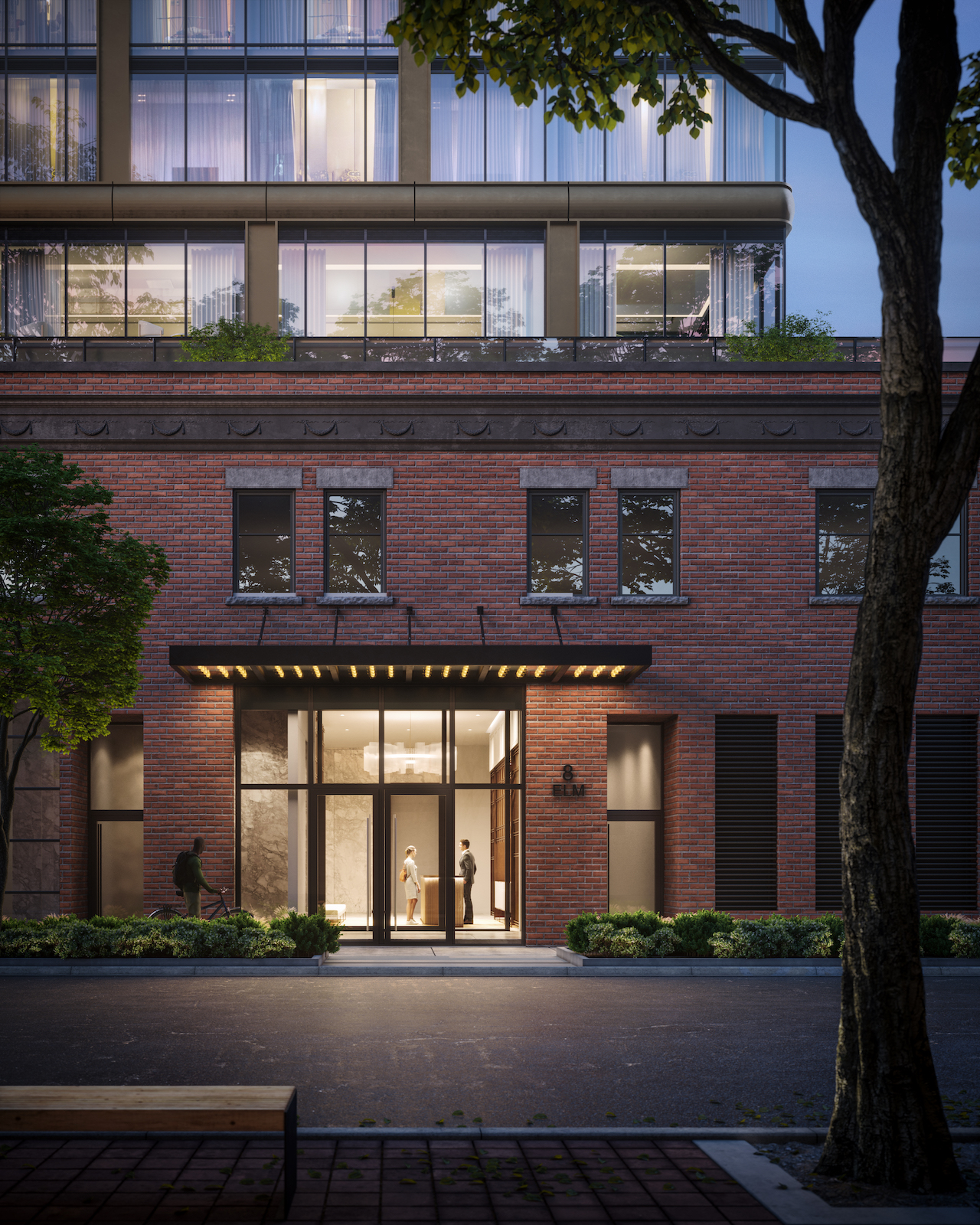 View from Elm Street facing north shows main residential entrance, image courtesy of Reserve Properties
View from Elm Street facing north shows main residential entrance, image courtesy of Reserve Properties
The doorman style is generally understood to refer to a collection of high-end pre-war apartment buildings built on high-value real estate in the area surrounding Central Park. Some of the core qualities of this design approach can be seen in the lobby, with elements like double height ceilings and a lounge area with a fireplace contributing to a curated and luxurious experience. Situating this interior space within the frame of an authentic piece of Toronto heritage allows the vision to be achieved in a way that gets the old and the new working together, rather than being at odds.
We'll be looking in depth at other aspects of this unique development in the weeks to come, but in the meantime, you can learn more from our Database file for the project, linked below. If you'd like, you can join in on the conversation in the associated Project Forum thread, or leave a comment in the space provided on this page.
* * *
UrbanToronto’s new data research service, UrbanToronto Pro, offers comprehensive information on construction projects in the Greater Toronto Area—from proposal right through to completion stages. In addition, our subscription newsletter, New Development Insider, drops in your mailbox daily to help you track projects through the planning process.

 4.8K
4.8K 



