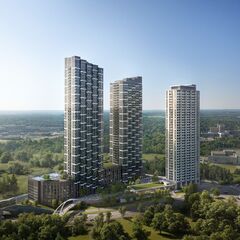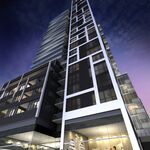Metropia has received Official Plan Amendment and Zoning By-law Amendment approvals from the City of Markham for UnionCity Condos, a high density development with three towers, up to 1,350 apartment units, and 222m² of non-residential gross floor area (GFA). The proposal is located on the north side of Enterprise Boulevard, just north of the Unionville GO station.
The site is within Markham’s entertainment and transit hub, and is close by several community amenities including a major YMCA, the PanAm Centre — a 13,657m² multi-purpose community and aquatics centre that contains three gymnasiums and a 50 metre long Olympic-sized swimming pool — and York University's Markham campus which is currently under construction. Across the rail corridor to the west is Markham's developing downtown area with homes, offices, shops, restaurants, and a Cineplex location.
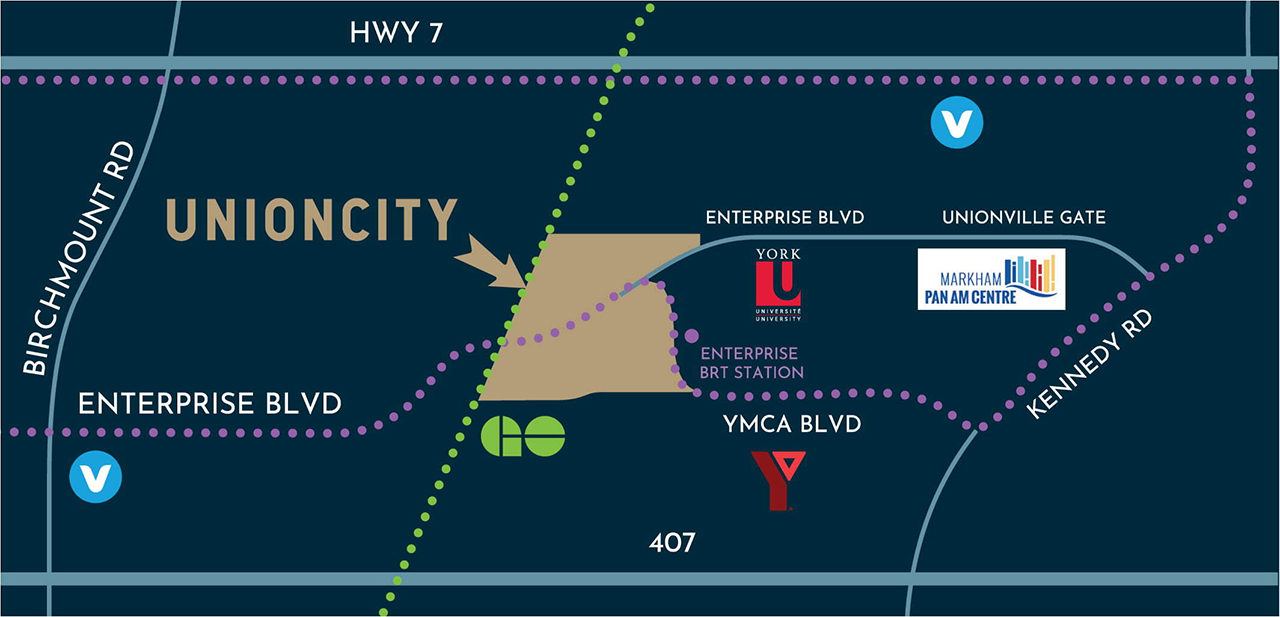 Location of site and its immediate surroundings, image from submission to the City of Markham
Location of site and its immediate surroundings, image from submission to the City of Markham
The UnionCity proposal site was previously rezoned in 2012 for a Markham Centre Development Corporation proposal which did not ultimately go forward. The new zoning will result in increase to the maximum number of residential units from the previously approved 981 to 1,350, and from the previously approved maximum building height of 29 storeys to 44 storeys.
Two of the three proposed towers — at 40 and 44 storeys — are proposed to stand along the rail corridor connected by a shared, five-level above-grade parking structure, while the third building — at 36-storeys — would be located at the northwest corner of Enterprise Boulevard and University Avenue. A one-storey component of this building would be located along Enterprise Boulevard, and function as an indoor amenity space for the residents.
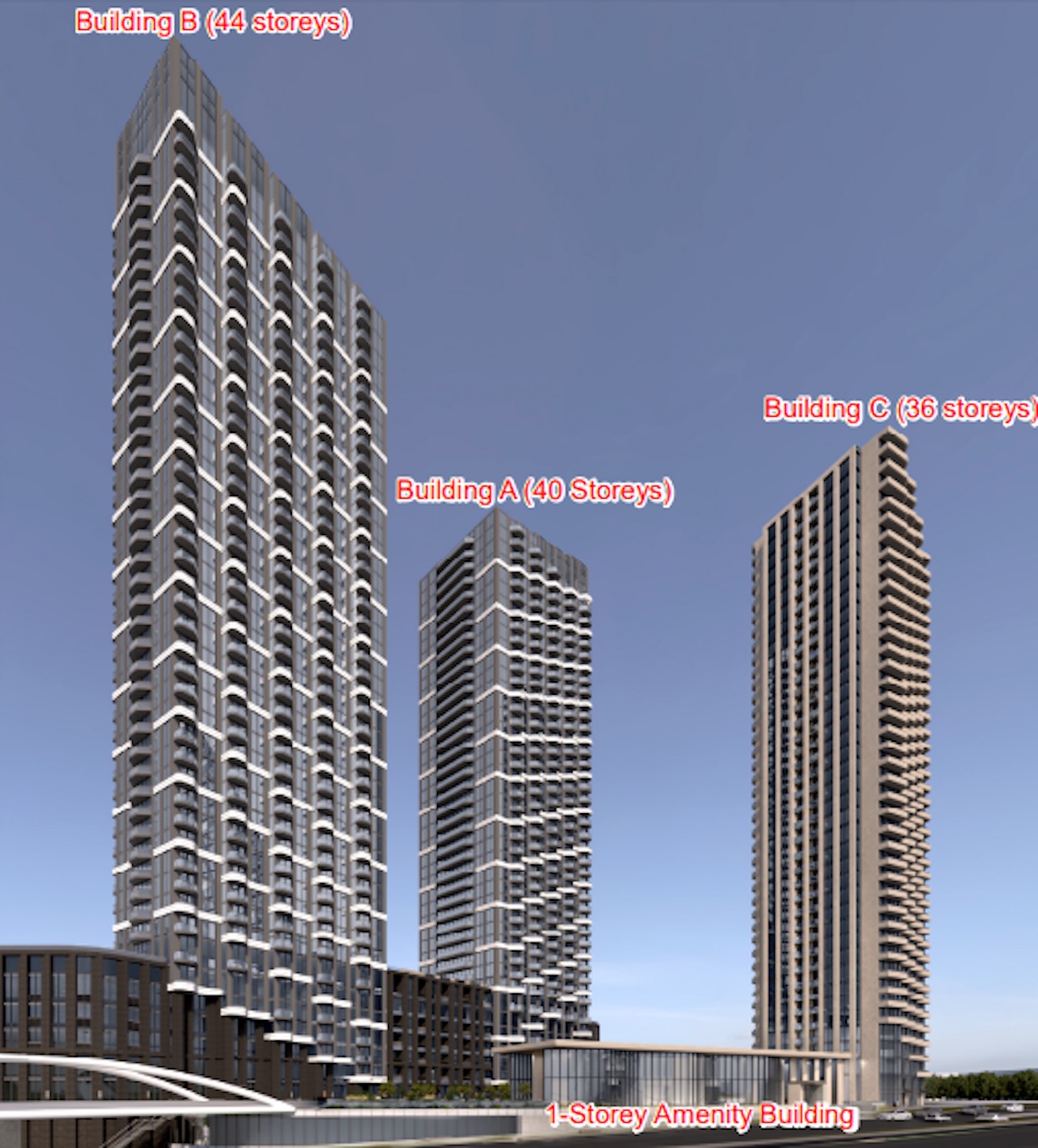 The three buildings of UnionCity Condos, image from submission to the City of Markham
The three buildings of UnionCity Condos, image from submission to the City of Markham
The development would bring a total residential GFA of up to 106,361m², with 222m² of ground floor non-residential space. The resulting Floor Space Index of the development would be 6.59. Pedestrian mews are proposed between the three buildings, to be landscaped with plantings and seating areas for residents and visitors to enjoy.
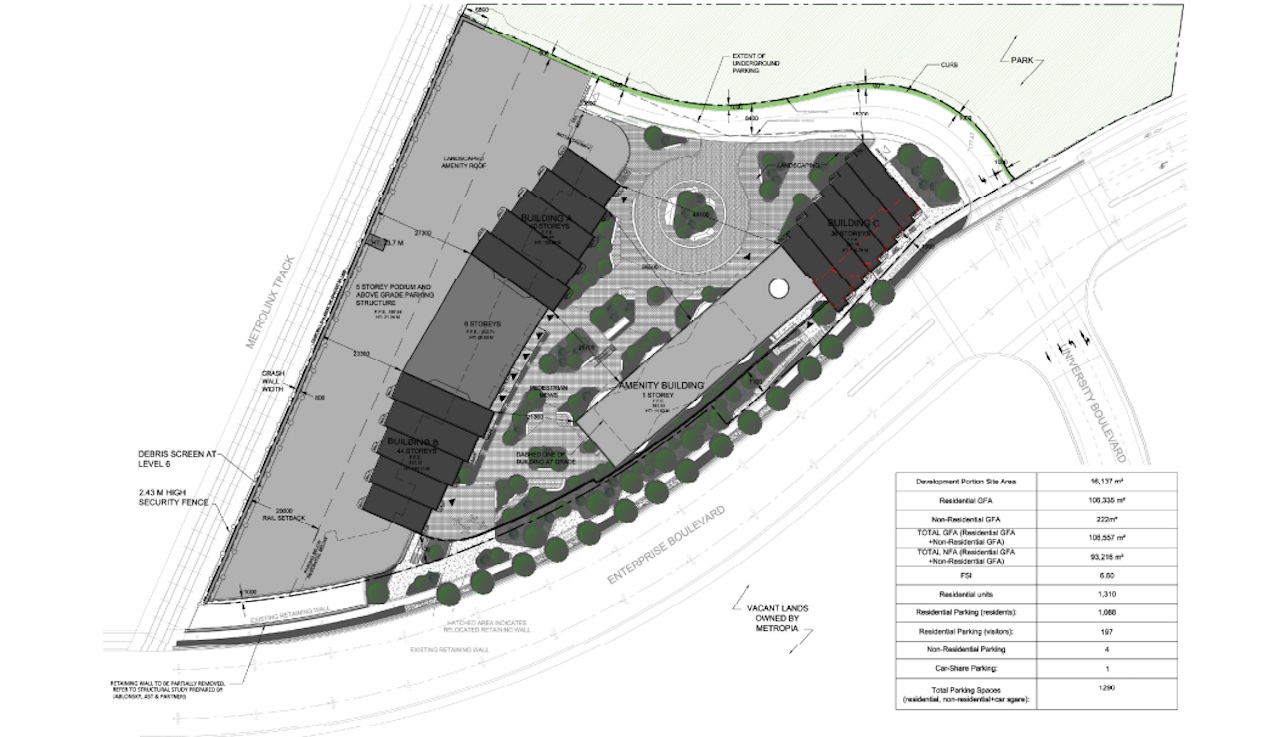 Site plan of UnionCity, image from submission to the City of Markham
Site plan of UnionCity, image from submission to the City of Markham
Based on the developer's current concept for the site, a total of 1,310 residential units are proposed, with studio, one, two, and three-bedroom suites to be offered, ranging in area from 290 to 1,037 ft².
The proposal includes 1,290 parking spaces for residents, visitors, and non-residential uses, with shared residential visitor parking with retail parking spaces to be available.
Besides Unionville GO Station being just to the south, the development would be within a close drive of the 407, Highway 7, and the 404.
We will continue to follow progress on the development, but in the meantime, you can learn more about it from our Database file, linked below. If you'd like, you can join in on the conversation in the associated Project Forum thread, or leave a comment in the space provided on this page.
* * *
UPDATED: This article has been revised to take into account recent progress.
* * *
UrbanToronto’s new data research service, UrbanToronto Pro, offers comprehensive information on construction projects in the Greater Toronto Area—from proposal right through to completion stages. In addition, our subscription newsletter, New Development Insider, drops in your mailbox daily to help you track projects through the planning process.
| Related Companies: | Arcadis, HGC Noise Vibration Acoustics, Metropia, NEEZO Studios, Norris Fire Consulting Inc, Platinum Condo Deals |

 11K
11K 



