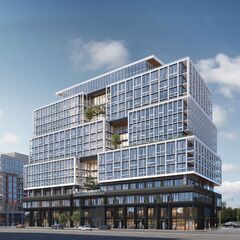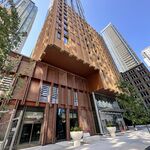A proposed mid-rise development may soon replace a stretch of low-rise commercial on Yonge Street in Midtown Toronto's Davisville Village area. Last month, the Sud Group of Companies submitted a Zoning By-law Amendment application to the City to construct a 14-storey mixed-use condo building with over 160 residential units.
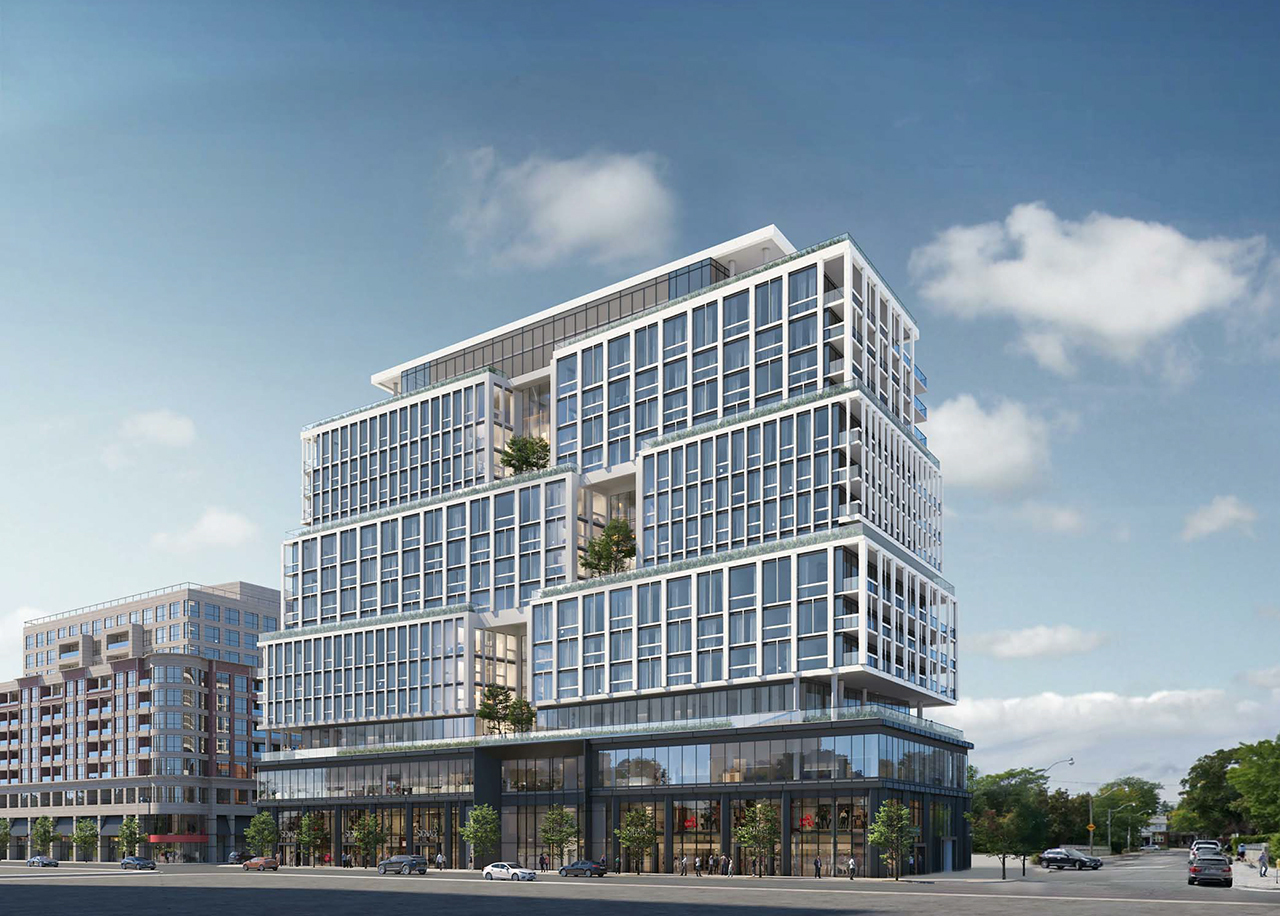 Looking southwest to 2010 Yonge Street, image by Graziani + Corazza Architects
Looking southwest to 2010 Yonge Street, image by Graziani + Corazza Architects
The site occupies the whole of the block fronting onto Yonge Street between Glebe Road West to the south and Lola Road to the north. It is currently home to four properties with 1- to 3-storey commercial uses including a St Louis Bar & Grill in a former gas station. Given the proposed building’s position and proximity to the TTC, the building would offer residents ease of access to transit services: it is 350 m north of Davisville subway station and 600 m south of Eglinton station. The latter will also serve as a major transit hub, accommodating the interchange of the Yonge subway line with the Crosstown LRT, scheduled to open in late 2022.
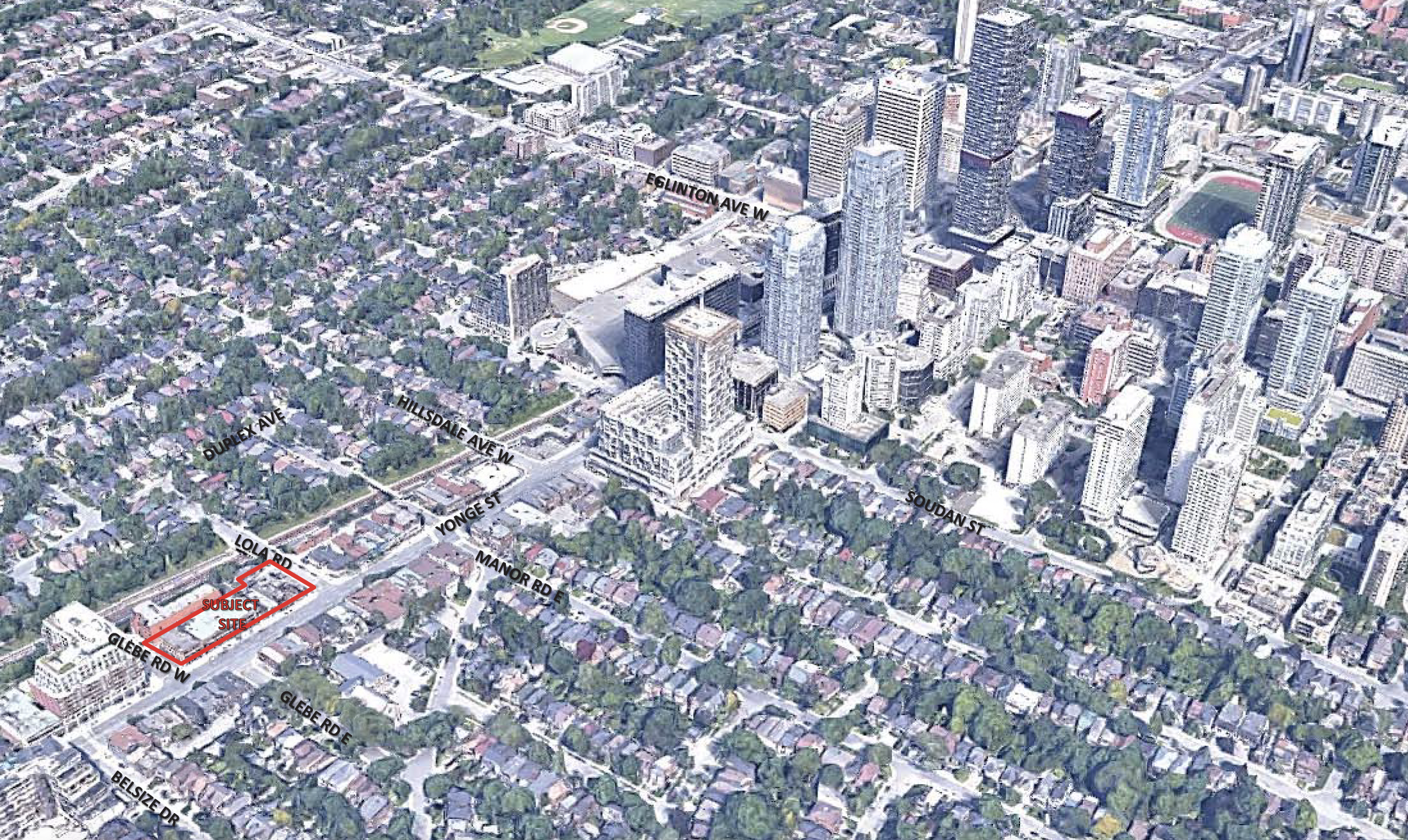 Bird’s eye view towards the northwest, indicating the subject site. Image by Goldberg Group.
Bird’s eye view towards the northwest, indicating the subject site. Image by Goldberg Group.
The proposal comprises 18,546m² of gross floor area, with an overall density of 7.83 (FSI). At grade, the Yonge Street frontage accommodates 1,292m² of retail space, wrapping the northern and southern elevations. The residential lobby entrance is located mid-block. On the second level is 1,098m² of office space along with 473m² of daycare space. The entire third floor is dedicated to residential amenities: 328m² of indoor amenity space adjacent to an equal amount of outdoor amenity space.
The proposed front massing and streetwall is similar to the front massing of the streetwall of adjacent newer mid-rise buildings, including the 10-storey building immediately to the south, the 8-storey building to the southeast and the 12-storey Art Shoppe building.
Graziani + Corazza Architects have employed various design measures — setbacks, building step-backs, architectural details, building articulation, and cladding materials — in designing a building that seeks to sensitively transition to the adjacent street frontages and properties. Terraced balcony elements, for example, create step-backs on the building’s north, east (main), and south façades at the 3rd, 7th, and 10th storeys, providing for visual interest, massing relief, and promoting compatibility with the streetscape along these streets.
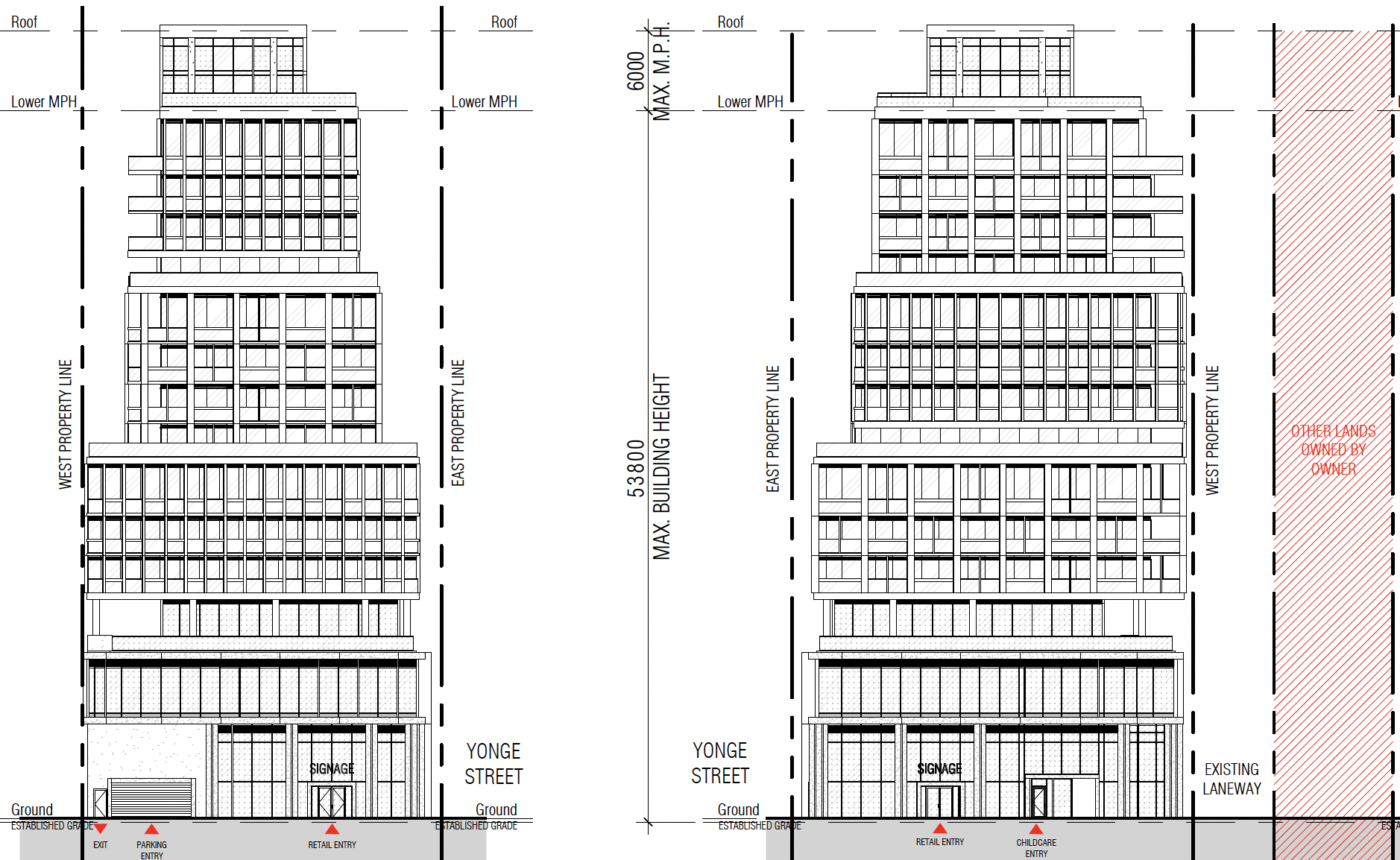 (L) South elevation; (R) North elevation. Image by Graziani + Corazza Architects.
(L) South elevation; (R) North elevation. Image by Graziani + Corazza Architects.
Of the 164 dwelling units on the upper floors, the mix includes 15 studios (9%), 31 one-bedroom (19%), 78 two-bedroom (48%), and 40 three-bedroom (24%) suites.
Three underground garage levels provide stalls for 122 vehicles (96 resident, 26 visitor) and 165 bicycles, with access from the southwest corner on Glebe Road West. The loading zone, tucked at the rear of the building, is accessed via the existing north/south public laneway from Lola Road.
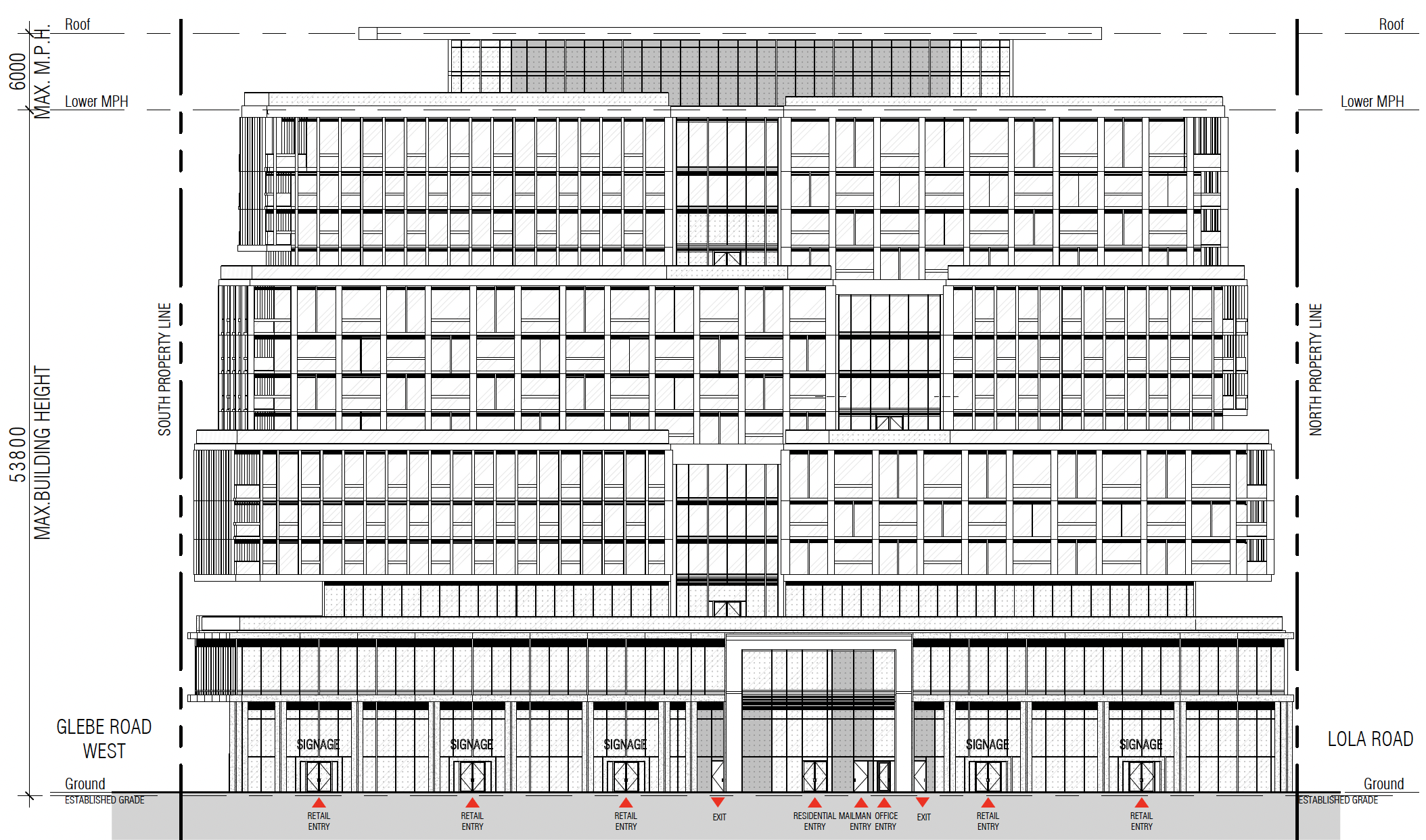 East (main) elevation. Image by Graziani + Corazza Architects.
East (main) elevation. Image by Graziani + Corazza Architects.
You can learn more from our Database file for the project linked below. If you'd like, you can join in on the conversation in the associated Project Forum thread, or leave a comment in the space provided on this page.
* * *
UrbanToronto’s new data research service, UrbanToronto Pro, offers comprehensive information on construction projects in the Greater Toronto Area—from proposal right through to completion stages. In addition, our subscription newsletter, New Development Insider, drops in your mailbox daily to help you track projects through the planning process.
| Related Companies: | Ferris + Associates Inc., Goldberg Group, Graziani + Corazza Architects, Jablonsky, Ast and Partners, LEA Consulting, The Sud Group of Companies |

 5.9K
5.9K 



