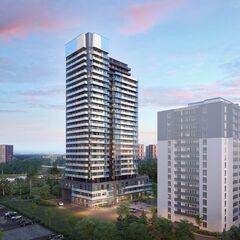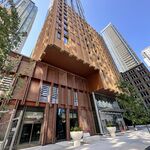The City of Toronto has received a rezoning application from WND Associates on behalf of the developer Starlight Investments in order to redevelop the western portion of the site at 580 The East Mall in Etobicoke with a 26-storey tower containing 253 new residential rental units. The new building is designed by WZMH Architects.
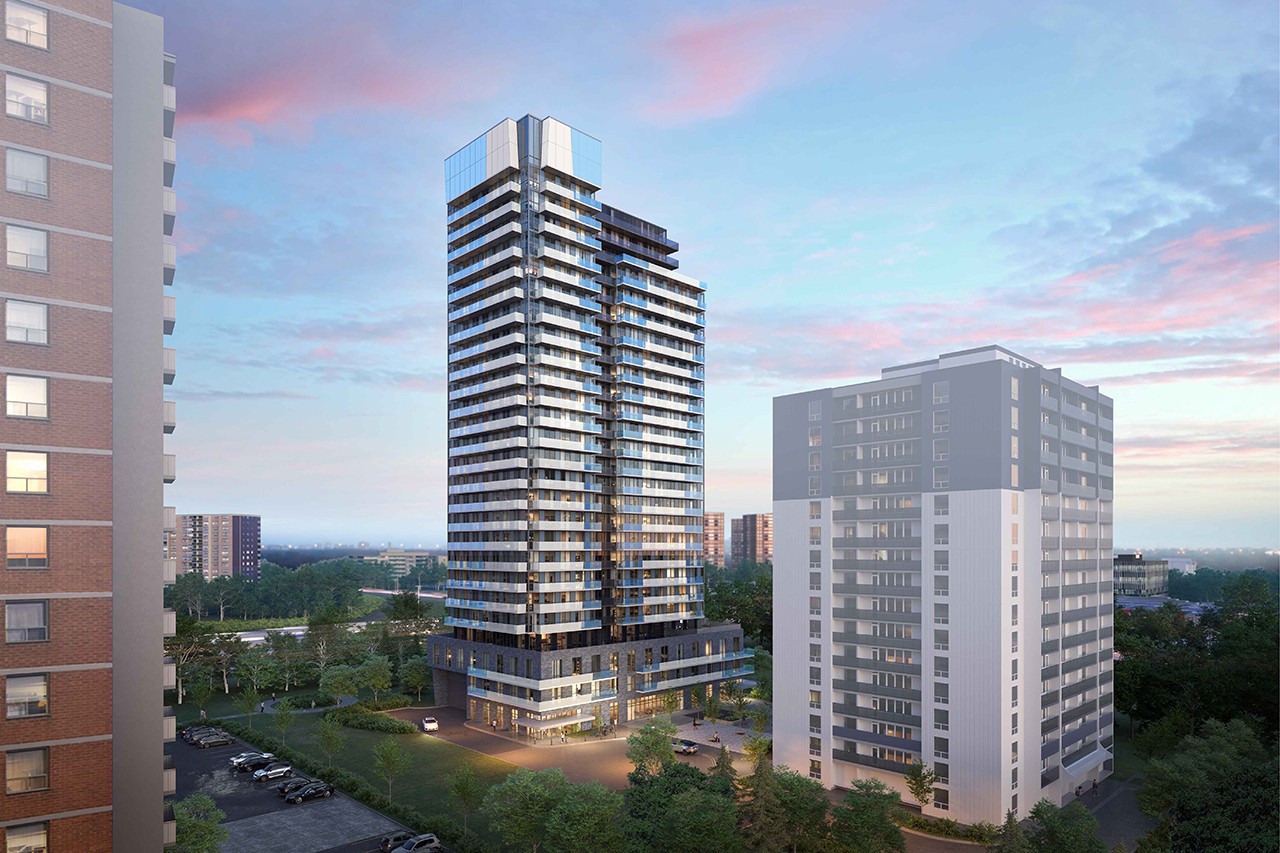 Looking northwest to 580 The East Mall Infill Development, Designed by WZMH Architects for Starlight Investments
Looking northwest to 580 The East Mall Infill Development, Designed by WZMH Architects for Starlight Investments
The property currently has a 16-storey rental apartment building with 128 residential rental units on the east half of the site which will be retained as part of the redevelopment of the site. The property is located in the Eatonville neighbourhood of Etobicoke, about 100 metres southwest of the intersection of Rathburn Road and The East Mall. The site is immediately adjacent to Capri Park, a small park with a playground to the north, low-rise neighbourhoods across The East Mall to the east, apartment buildings to the south, and Highway 427 to the west.
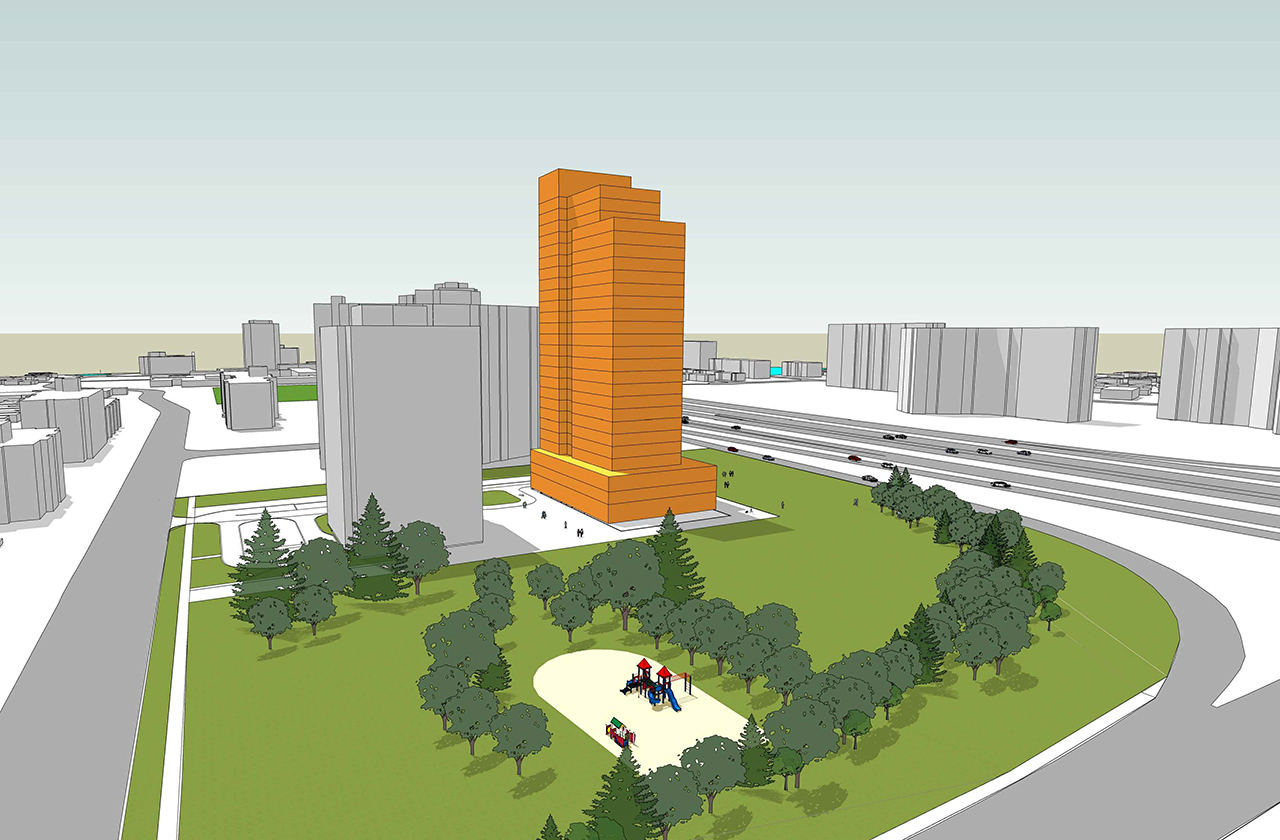 Looking south to 580 The East Mall and its context, designed by WZMH Architects for Starlight Investments
Looking south to 580 The East Mall and its context, designed by WZMH Architects for Starlight Investments
There are several proposed developments in the area with some involving infill projects on similar Tower-in-the-Park style sites with new building heights ranging from 22 to 39 storeys. A nearby development proposal to the south for 5 Capri Road — which currently contains a 24 storey rental apartment building — seeks by-law amendments to permit the infill development of 3 new residential towers to the south of an existing building on site to be retained.
The western portion of this site is currently vacant, hence the redevelopment proposal here seeks to construct the 26 storey tower on this portion of the property. The building onsite currently contains 122 rental apartment units, with a gross floor area of 13,400m² and a FSI of 1.59. It currently offers 27m² of indoor and 305m² of outdoor amenity space.
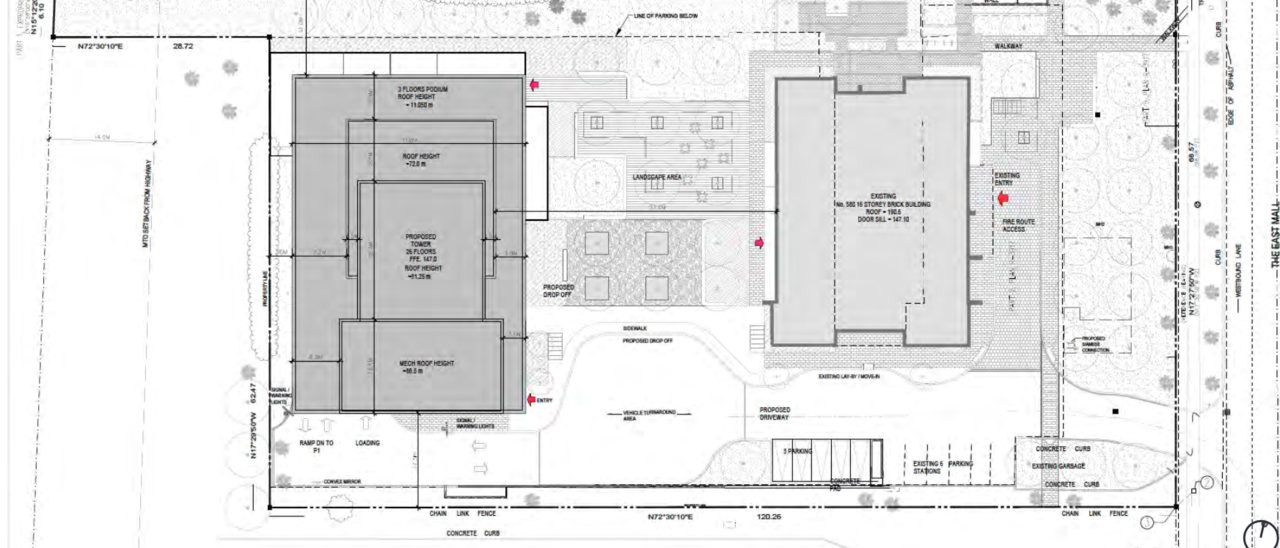 Site Plan and Amenity Space, designed by WZMH Architects for Starlight Investments
Site Plan and Amenity Space, designed by WZMH Architects for Starlight Investments
The proposed building would provide 253 new rental apartment units, in addition to the 128 currently on site for a total of 381 units on the site. The proposed building would consist of 157 one-bedrooms (62%), 69 two-bedrooms (27%), and 27 three-bedrooms (11%) and would contribute to the overall housing stock as almost 38% of all units will be new, family sized apartment units.
A single driveway access from The East Mall is proposed for the site, with a total of 343 vehicular parking spaces proposed for residents and visitors of both the new and existing buildings on site. 332 parking spots would be located in a three-level underground garage, along with 11 parking spaces available at surface level. 286 bicycle parking spaces would be provided for the entire site, with 259 located in the underground garage and 27 at ground level.
A total of 533m² of indoor amenity space and 811m² of outdoor amenity space would be located onsite, including both the new and existing buildings. 506m² of indoor and 506m² of outdoor amenity space would be new amenity space provided by the proposal.
You can learn more from our Database file for the project linked below. If you'd like, you can join in on the conversation in the associated Project Forum thread, or leave a comment in the space provided on this page.
* * *
UrbanToronto’s new data research service, UrbanToronto Pro, offers comprehensive information on construction projects in the Greater Toronto Area—from proposal right through to completion stages. In addition, our subscription newsletter, New Development Insider, drops in your mailbox daily to help you track projects through the planning process.
| Related Companies: | Gradient Wind Engineers & Scientists, LEA Consulting, Starlight Investments, STUDIO tla, WND Associates Ltd, WZMH Architects |

 4.5K
4.5K 



