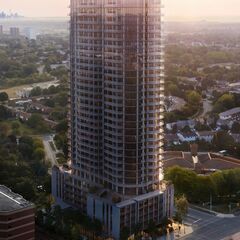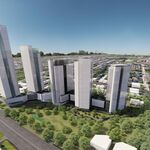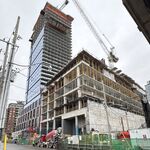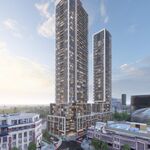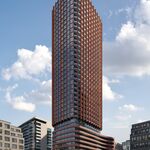Standing at the intersection of Hurontario Street at Fairview Road East in Mississauga's growing City Centre, Alba — designed by Core Architects for Edenshaw Developments — will rise 32 storeys tall by the end of 2025. The building will meet the ground with a rectilinear five-storey podium, which we now have a first look at, clad in black and white, from which the sleek, curving tower will rise.
 5-storey base of Alba, image courtesy of Edenshaw
5-storey base of Alba, image courtesy of Edenshaw
Alba will be home to a total of 410 condominium residences, including four ground-level townhomes, and over 20,000 ft² of indoor and outdoor amenities spanning three floors. Indoor amenities — designed by Cecconi Simone — will feature finishes that layer neutral tones and natural textures. Amenities start with the hotel-inspired lobby and its 24-hour concierge service, lounge seating, and fireplace.
 Lobby of Alba, image courtesy of Edenshaw
Lobby of Alba, image courtesy of Edenshaw
Indoor amenities will continue with a fitness centre, yoga studio, entertainment zone, fireplace lounge, private dining room with demonstration kitchen, co-working and business centre, maker studio, two guest suites, commercial laundry room and lounge, a children's playroom, and a pet spa.
Outdoors there will be a play area, a dog run, and a rooftop terrace with lounge seating and dining space. Alba's renderings emphasize its south and east views to Lake Ontario and the Downtown Toronto skyline, which can be seen from the rooftop terrace.
 Outdoor dining space at Alba, image courtesy of Edenshaw
Outdoor dining space at Alba, image courtesy of Edenshaw
Inside the condo, suites will be mix of one-bedroom and two-bedroom residences, ranging from 420 to 650 and 750 to 850ft² in area. The curvilinear shape of the building will give the suites unique, rounded areas within them. Each suite will have expansive floor to ceiling windows, fitted with sliding doors that open to their balconies.
 Curved balcony of Alba, image courtesy of Edenshaw
Curved balcony of Alba, image courtesy of Edenshaw
In the kitchens, each suite will include an induction cooktop, laminate flooring, integrated appliances, and recessed lighting. They will also feature a stainless steel under-mounted sink and composite stone countertops. The kitchens utilize space efficiently to maximize storage and functionality.
LED lighting will surround the upper cabinets, giving the appearance that they are floating, while also ensuring that prep surfaces are well-lit.
 Kitchen of Alba, image courtesy of Edenshaw
Kitchen of Alba, image courtesy of Edenshaw
Registrations are currently being accepted for the project online.
You can learn more from our Database file for the project, linked below. If you'd like, you can join in on the conversation in the associated Project Forum thread, or leave a comment in the space provided on this page.
* * *
UrbanToronto’s new data research service, UrbanToronto Pro, offers comprehensive information on construction projects in the Greater Toronto Area—from proposal right through to completion stages. In addition, our subscription newsletter, New Development Insider, drops in your mailbox daily to help you track projects through the planning process.

 2.5K
2.5K 



