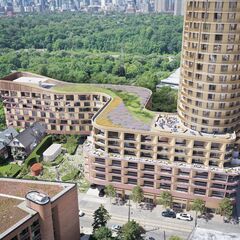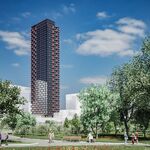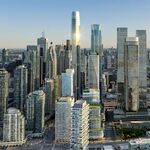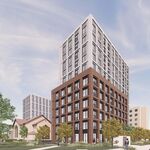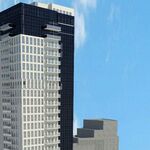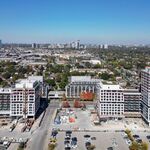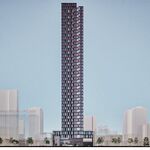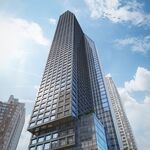Choice Properties has submitted Official Plan and Zoning By-law Amendment applications to the City of Toronto to redevelop their Loblaws store along with adjacent properties on Broadview Avenue south of Danforth Avenue.
We spoke with a number of the people involved with the planning of the project to get their take on it, starting with Joe Svec, Vice President of Development and Planning at Choice who told us “Broadview + Danforth is an important anchor to the east end, with close proximity to Broadview Station and TTC Streetcar service, as well as sweeping views across the Don Valley to the downtown skyline. Our proposal aims to bring much needed housing to the area, along with a new grocery store, an enhanced public realm, new shops, and a potential connection which will reintroduce the current ravine back into the community.”
The total site is an assembly of 682, 686, 688, 720, 740 and 742 Broadview. At the south end are three heritage-listed 3-storey residential buildings currently leased to a supportive housing charity at 682, 686 and 688 Broadview. At 720 there is the existing Loblaws and its surface parking lot, while at 740 and 742 there are two 3-storey, mixed-use, retail and residential rental buildings.
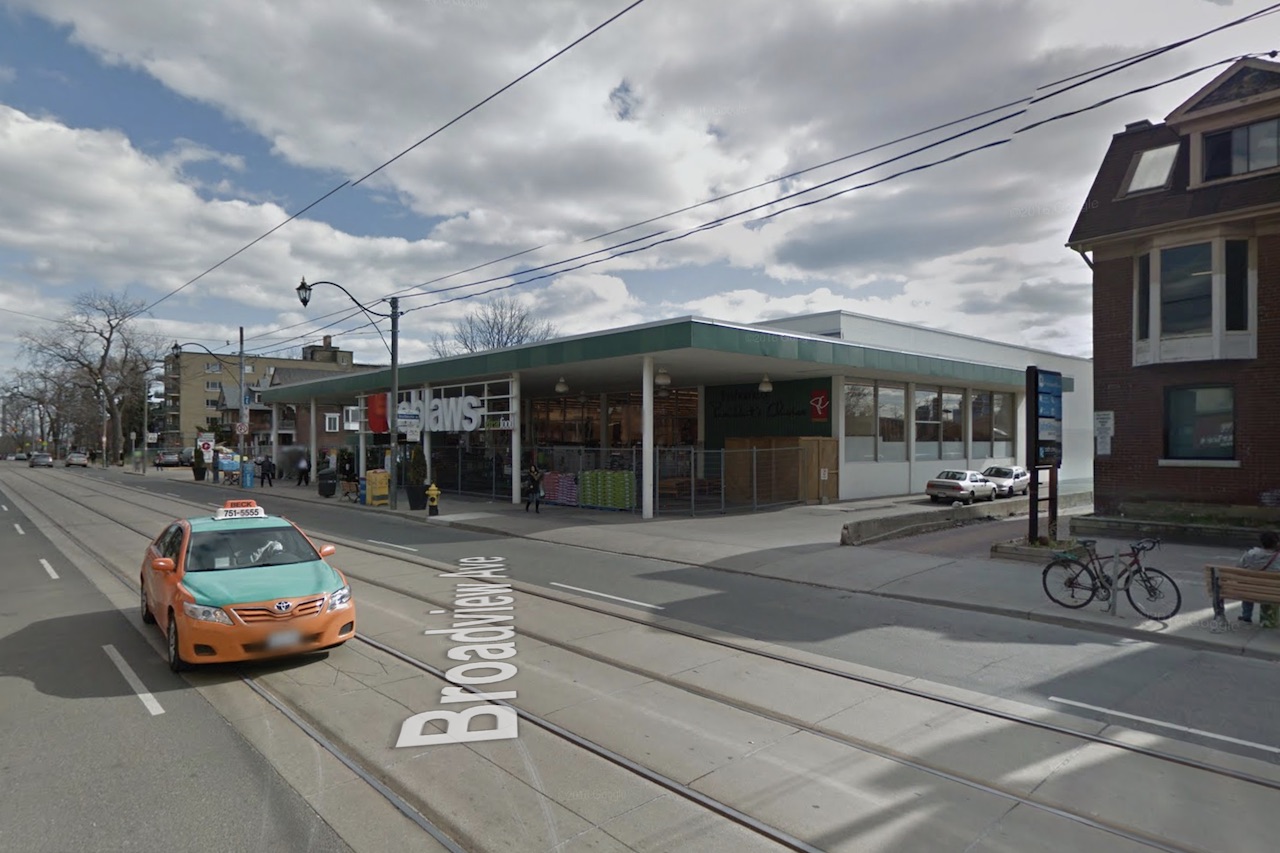 Looking south to the Loblaws at 720 Broadview, image retrieved from Google Street View
Looking south to the Loblaws at 720 Broadview, image retrieved from Google Street View
Choice's redevelopment proposal, designed by superkül and Public Work, wraps a 7-storey podium around behind the three listed houses at the south end and proposes to replace the current 1,876 m² grocery store and parking lot with new public space and a 2,090 m² grocery store at the base of a 35-storey tower, while removing 740 Broadview—one of the old, altered, and not heritage-listed houses at the north end—in favour of a new service lane, and preserving 742 Broadview which is being considered for heritage listing.
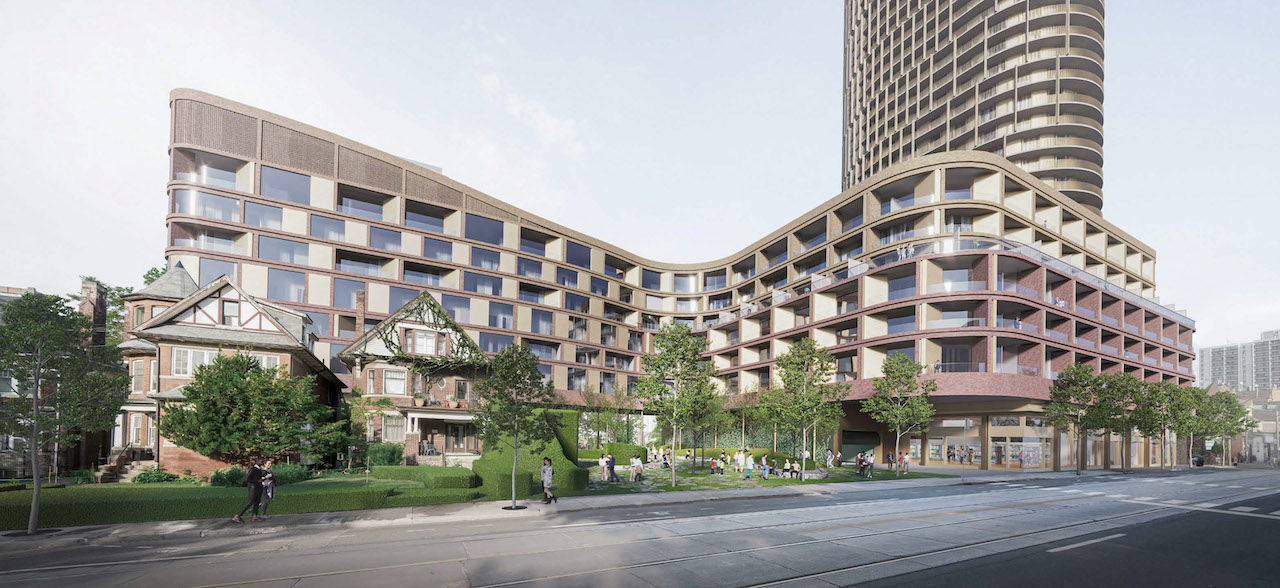 Looking northwest to Choice Properties' Broadview and Danforth proposal, designed by superkül
Looking northwest to Choice Properties' Broadview and Danforth proposal, designed by superkül
Meg Graham, founding co-partner of superkül explained their approach to the redevelopment, telling us "The design for the Broadview project was inspired by the remarkable site and critical conditions the city has long turned its back on: namely, Toronto’s enviable natural landscape and sinuous ravine system as well as the urgent need for thoughtful densification at prominent transit stations.
"At the macro scale, the development lies at the intersection of major transit, road, pedestrian, and cycling networks, and atop a promontory of land that is a threshold to one of the city’s greatest natural assets: the Don Valley ravine. At street scale, the site is the transition between commercial and residential uses, and hosts a number of homes.
"The undulating design is an explicit response to these very special and varied conditions. We wanted the building, which adds much-needed density to this east-end neighbourhood, to serve as a harmonious backdrop for the existing structures. Taking cues from the immediate architectural context, our design proposes an undulating brick façade to honour its surroundings and create a warm and welcoming southern edge that integrates meaningfully with the community. Significantly, the proposed building is set back from Broadview and raised on columns to create an urban-scaled open plaza and gateway to the ravine, effectively re-establishing a public connection to this vital landscape at a significant urban intersection.
"Sitting at the nexus of so much of what defines Toronto, it is truly a precedent-setting project that embraces the local fabric and natural conditions to project a coherent and connected future."
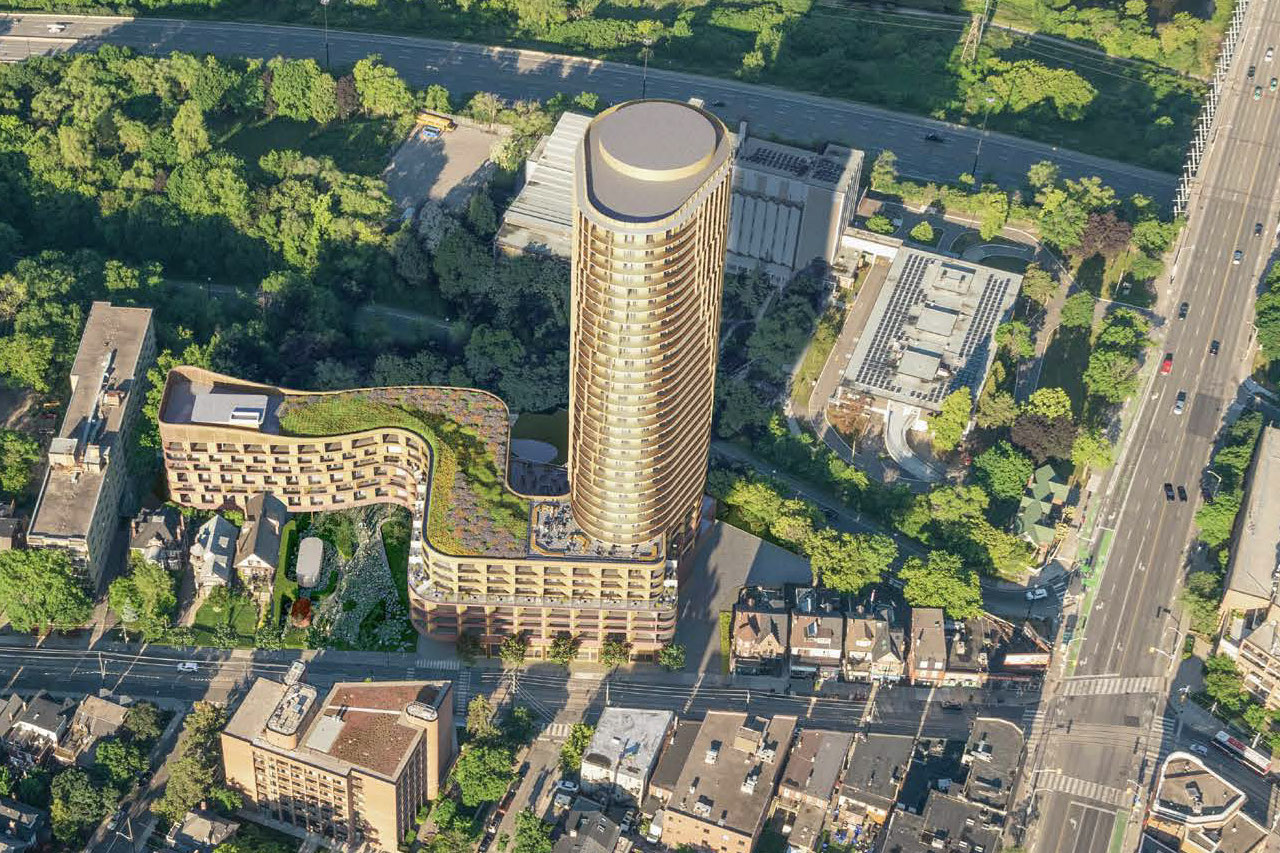 Looking west to Choice Properties' Broadview and Danforth proposal, designed by superkül
Looking west to Choice Properties' Broadview and Danforth proposal, designed by superkül
The 35 storey tower, which would rise to just shy of 120 metres including the mechanical penthouse, springs from the north end of the winding podium. Between the horizontal and vertical volumes, 503 residential units are proposed in a mix of 274 one-bedrooms (54%), 175 two-bedrooms (35%), and 54 three-bedrooms (11%). At ground level between the grocery store and the houses would be public space, 460 m² of which—closest to Broadview Avenue—would be a park dedication to the City, blending seamlessly into a 1,364 m² landscaped plaza. Two pavilions are suggested for the park and plaza; a smaller seasonal kiosk closer to the sidewalk, and a larger year-round retail unit (possibly a café) nestled among sculpted hedges and other landscaping.
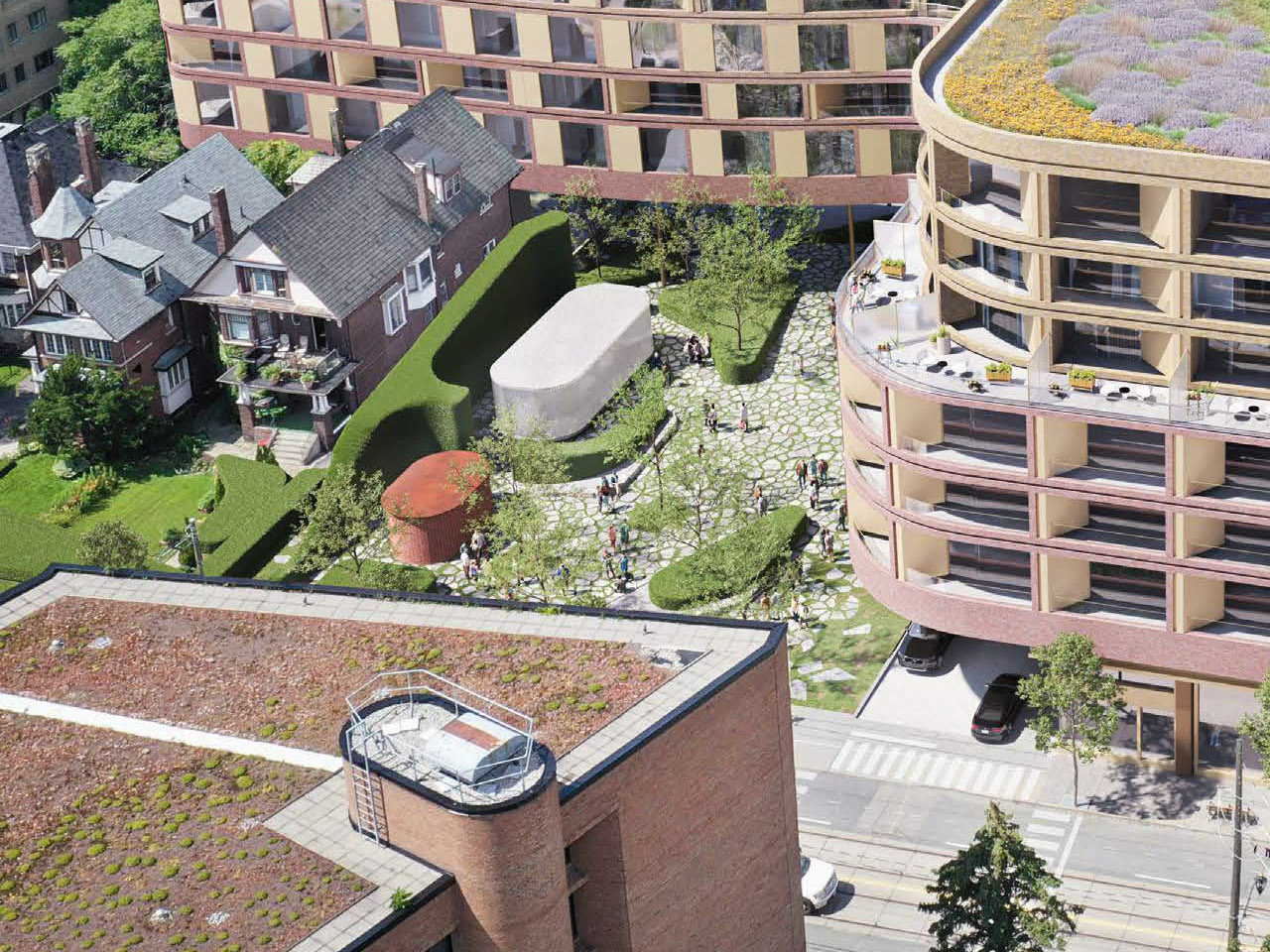 Park and plaza at Choice Properties' Broadview and Danforth proposal, designed by superkül and Public Work
Park and plaza at Choice Properties' Broadview and Danforth proposal, designed by superkül and Public Work
The south end of the podium adjacent to plaza is raised on columns with the landscaping extending through a space. In its regard, Alex Gordon, Manager of Development and Planning at Choice told us "At the south end of the site, we’ve proposed a plaza feature which provides the community with a new potential connection to the ravine, which we call the Valley Portal.”
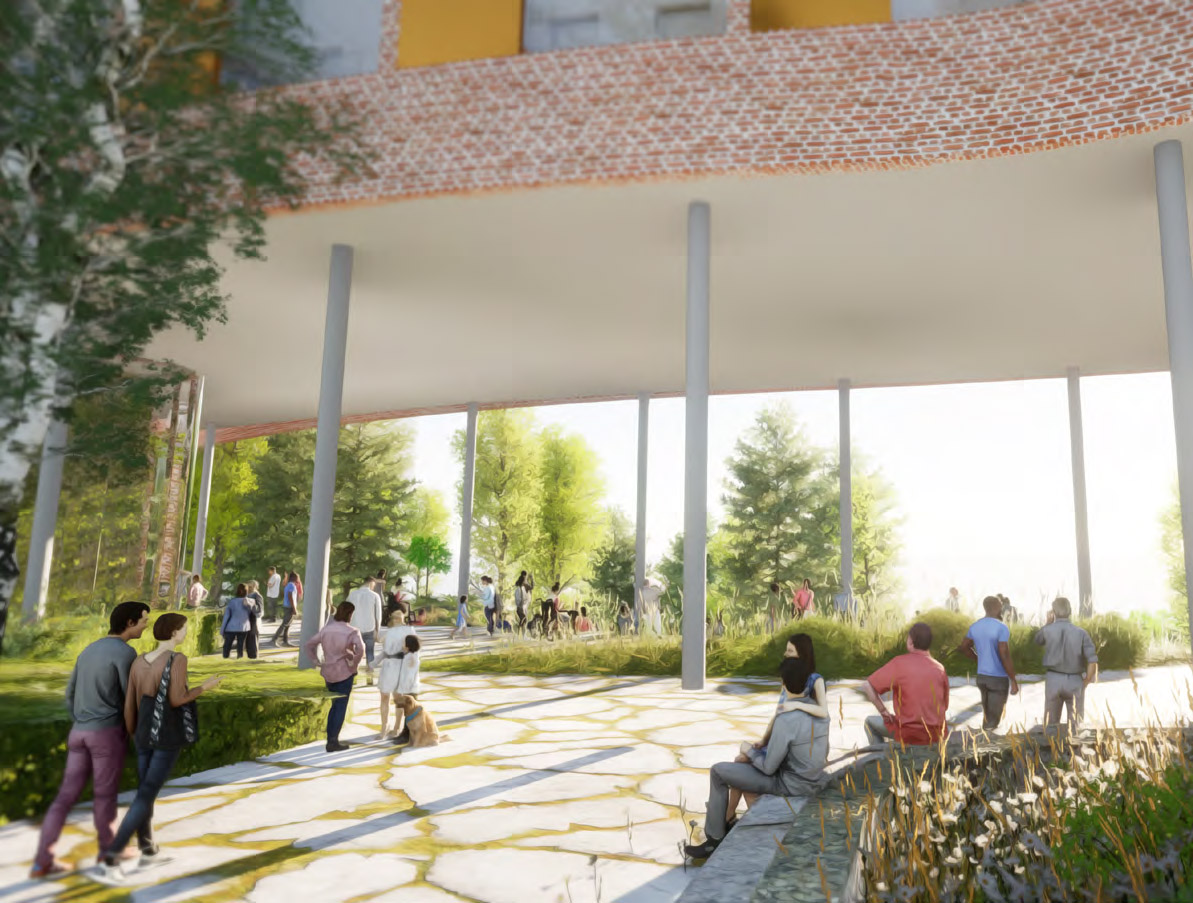 Valley Portal at Choice Properties' Broadview and Danforth proposal, designed by superkül and Public Work
Valley Portal at Choice Properties' Broadview and Danforth proposal, designed by superkül and Public Work
Continuing west through the space, the plaza transitions via ramps and stairs down the slope "into a proposed park, plaza and potential new pedestrian and bicycle connections into the Don Valley trail network" according to the Planning Rationale prepared by Urban Strategies, suggesting a link to a City-proposed multi-use trail into Riverdale Park beside the Don Valley Parkway onramp that descends from Bloor Street East.
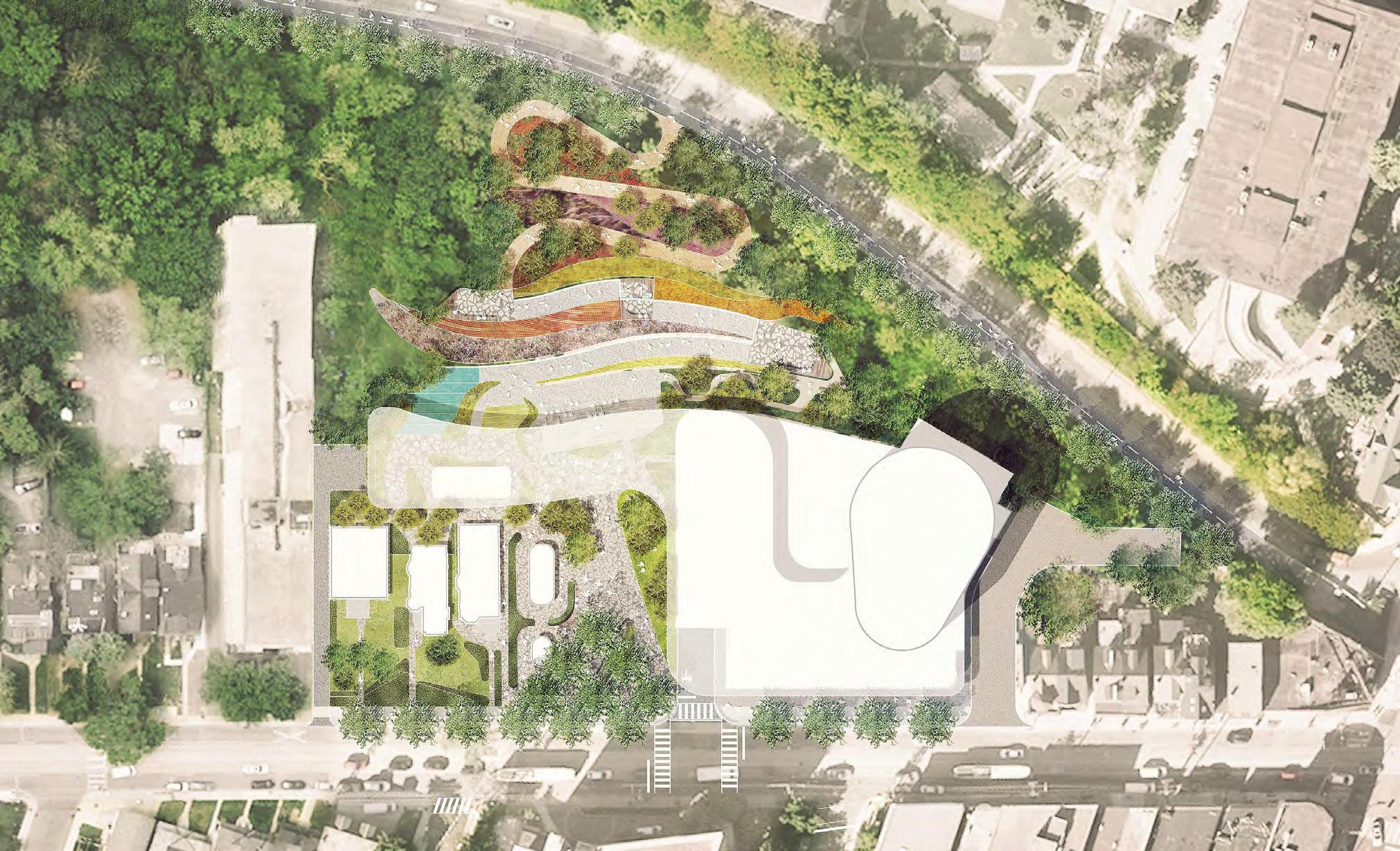 Site Plan, Choice Properties' Broadview and Danforth proposal, designed by superkül and Public Work
Site Plan, Choice Properties' Broadview and Danforth proposal, designed by superkül and Public Work
The Planning Rationale notes that while the south part of the slope would be restored with new naturalized plantings between the ramps, at the north end "where the ravine is no longer present due to past disturbances, the new tower and its associated underground parking and enclosed loading will act as a new retaining wall for the proposed development."
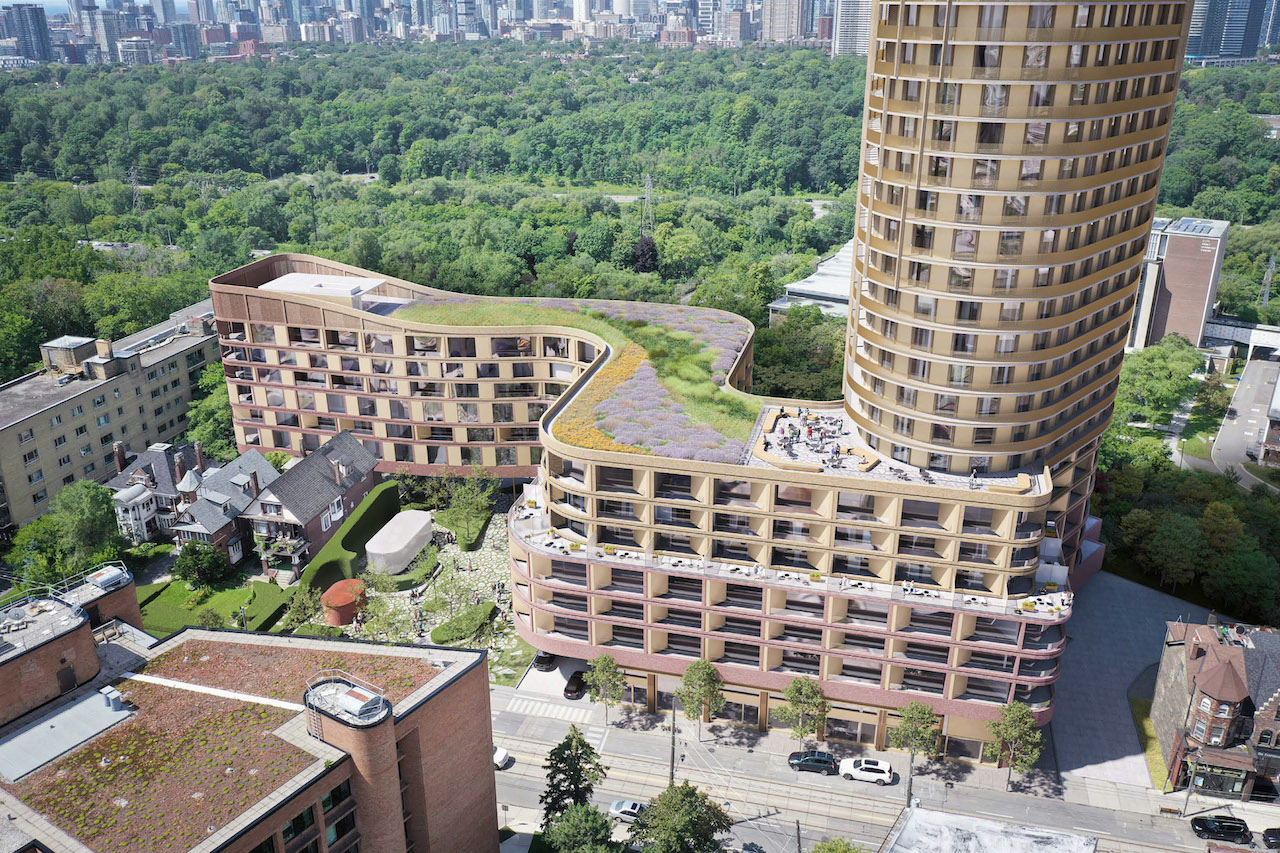 Looking southwest to Choice Properties' Broadview and Danforth proposal, designed by superkül
Looking southwest to Choice Properties' Broadview and Danforth proposal, designed by superkül
Marc Ryan, founder of urban design and landscape architecture studio Public Work told us "The context of the site, between the Broadview Street frontage and the ravine, offers an exciting opportunity to create a valley gateway through which the experience of the landscape transitions from city fabric to ravine wilds. This sequence of landscapes unfolds from the street, beginning with the fine-grained community frontage, moving through an increasingly green fabric, toward the ultimate invitation to discover the ravine valley landscape beyond. Sloping walkways wind through a series of terraced valley gardens and landings, providing an immersive experience which simultaneously balances the restoration and preservation of a fragile ravine environment while inviting all Torontonians to bring the ravines back into their daily lives."
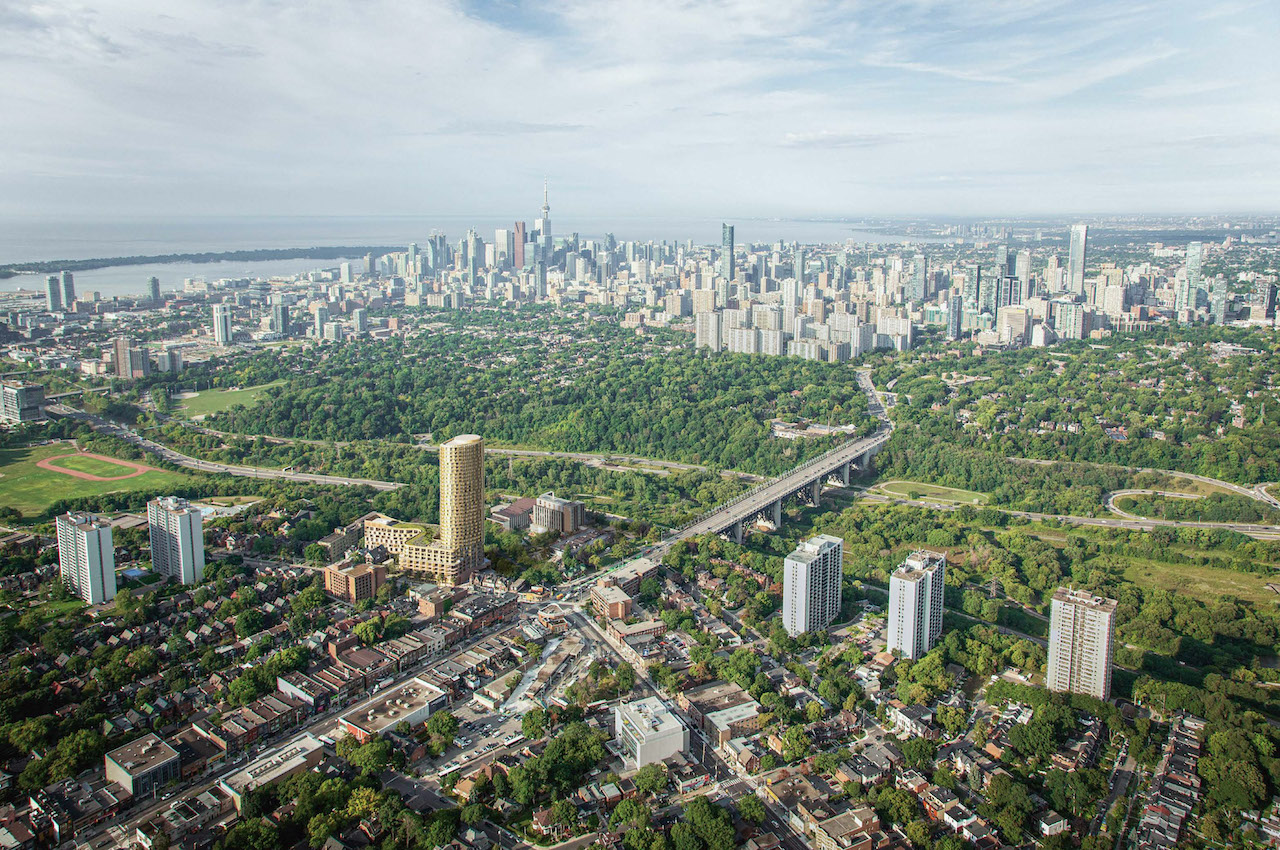 Looking southwest to Choice Properties' Broadview and Danforth proposal, designed by superkül
Looking southwest to Choice Properties' Broadview and Danforth proposal, designed by superkül
We will keep you updated as the project continues to make its way through the planning process, but in the meantime, you can learn more from our Database file for the project, linked below. If you'd like, you can join in on the conversation in the associated Project Forum thread, or leave a comment in the space provided on this page.
* * *
UrbanToronto has a new way you can track projects through the planning process on a daily basis. Sign up for a free trial of our New Development Insider here.
| Related Companies: | Counterpoint Engineering, Urban Strategies Inc. |

 17K
17K 



