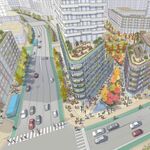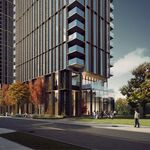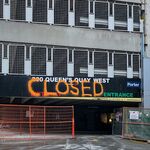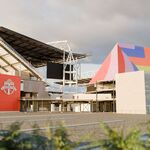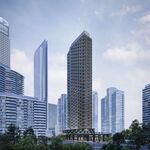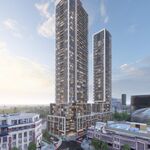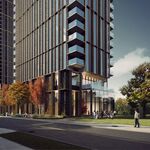Almost 220 years since Toronto's Front and Jarvis intersection was designated the "Market Block" by Lieutenant Governor of Upper Canada Peter Hunter, history is being reforged with the construction of a new St Lawrence Market North building. Replacing the 1968-built North Market which was demolished in 2015, the latest building—designed by Rogers Stirk Harbour + Partners and Adamson Associates Architects—is the fifth in a succession of buildings on this site, spanning from the mid-19th century to the current era. Its lower levels will host replacement space for the farmers and antique markets that were held in the previous building, while the upper floors will contain space for Toronto Court Services, which will relocate and consolidate existing courts from across the city.
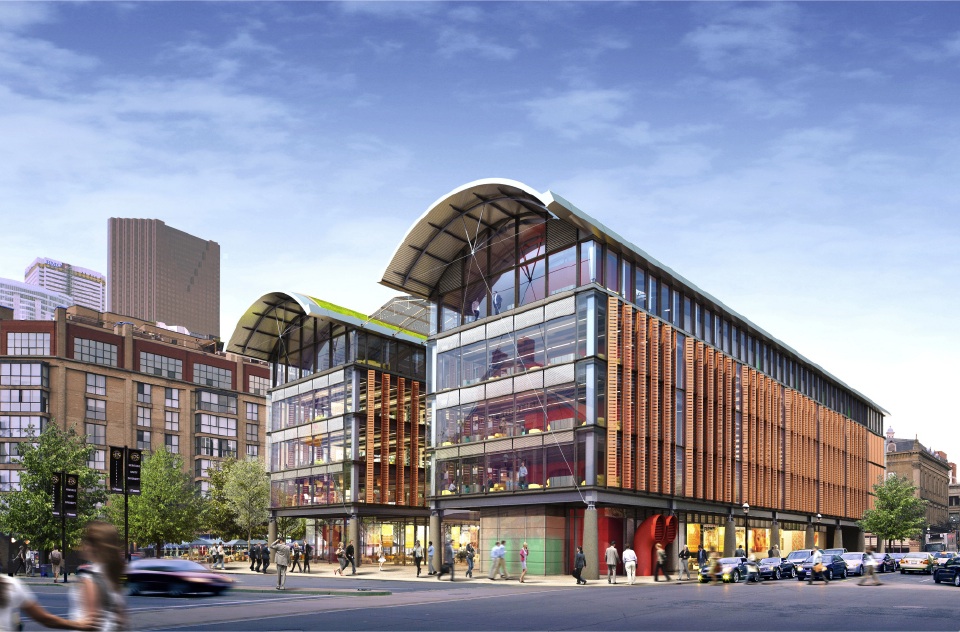 St Lawrence Market North, image via submission to City of Toronto
St Lawrence Market North, image via submission to City of Toronto
The project's recent past is as complex as the history of the site it is being built on, subject to lengthy delays and unexpected complications stemming from the remnants of earlier market buildings found during archaeological digs and assessments in the wake of the 2015 demolition. The finds led to the City entering into discussions on how to incorporate recovered artefacts into the project. With archaeological integration not covered in the project's budget, a re-budgeting was required before construction could begin. Finally, the contractor initially selected for the job—Bondfield—went under, forcing the project's re-tendering, won by a joint venture of Buttcon Limited and The Atlas Corporation.
With the delaying factors finally addressed, construction began in 2019 with the long-awaited arrival of shoring rigs on a site that had sat idle for years. After excavation and crane installation, forming progressed for the building's four-level, 250-space underground garage, to serve as paid public parking operated by the Toronto Parking Authority.
The garage levels wrapped up in sections over the last few months, moving from south to north, with the northernmost section now practically complete. At the site's south end along Front Street, the concrete forming reached the surface in April, and work on the ground floor has been steadily progressing since.
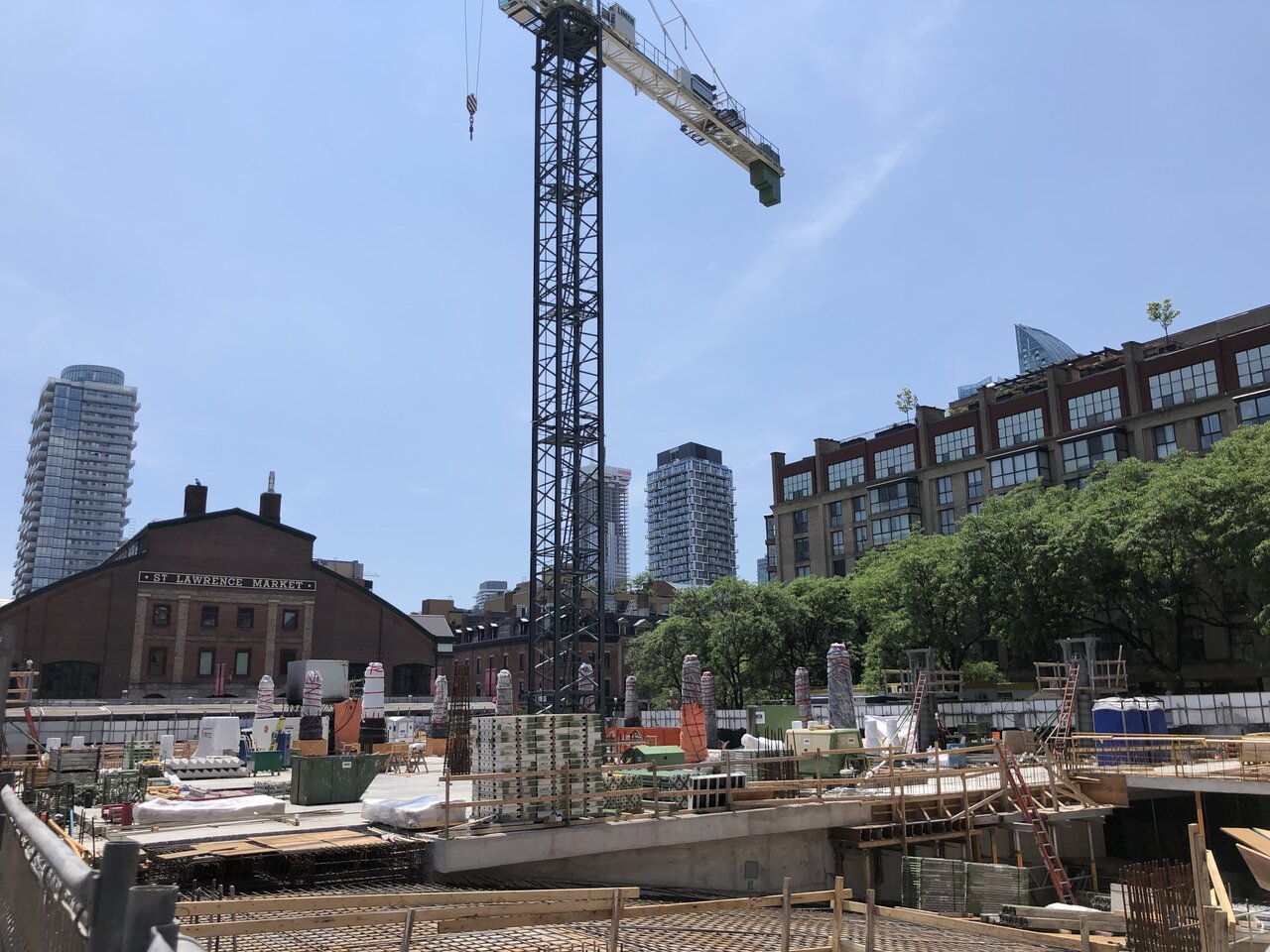 Looking southwest across site of St Lawrence Market North, image by Forum contributor bilked
Looking southwest across site of St Lawrence Market North, image by Forum contributor bilked
The first above-grade progress at the site is also the first sign of the building's contemporary design: while the building is to be constructed with a steel frame, the structural skeleton will be secured above four rows of eight tapered concrete columns. Though they are all now wrapped in protective plastic sheeting, a photo from earlier in June shows one of the sculptural columns up close, including the steel brackets that will connect with structural beams as well as wires joined to the cantilevered arched roofs above.
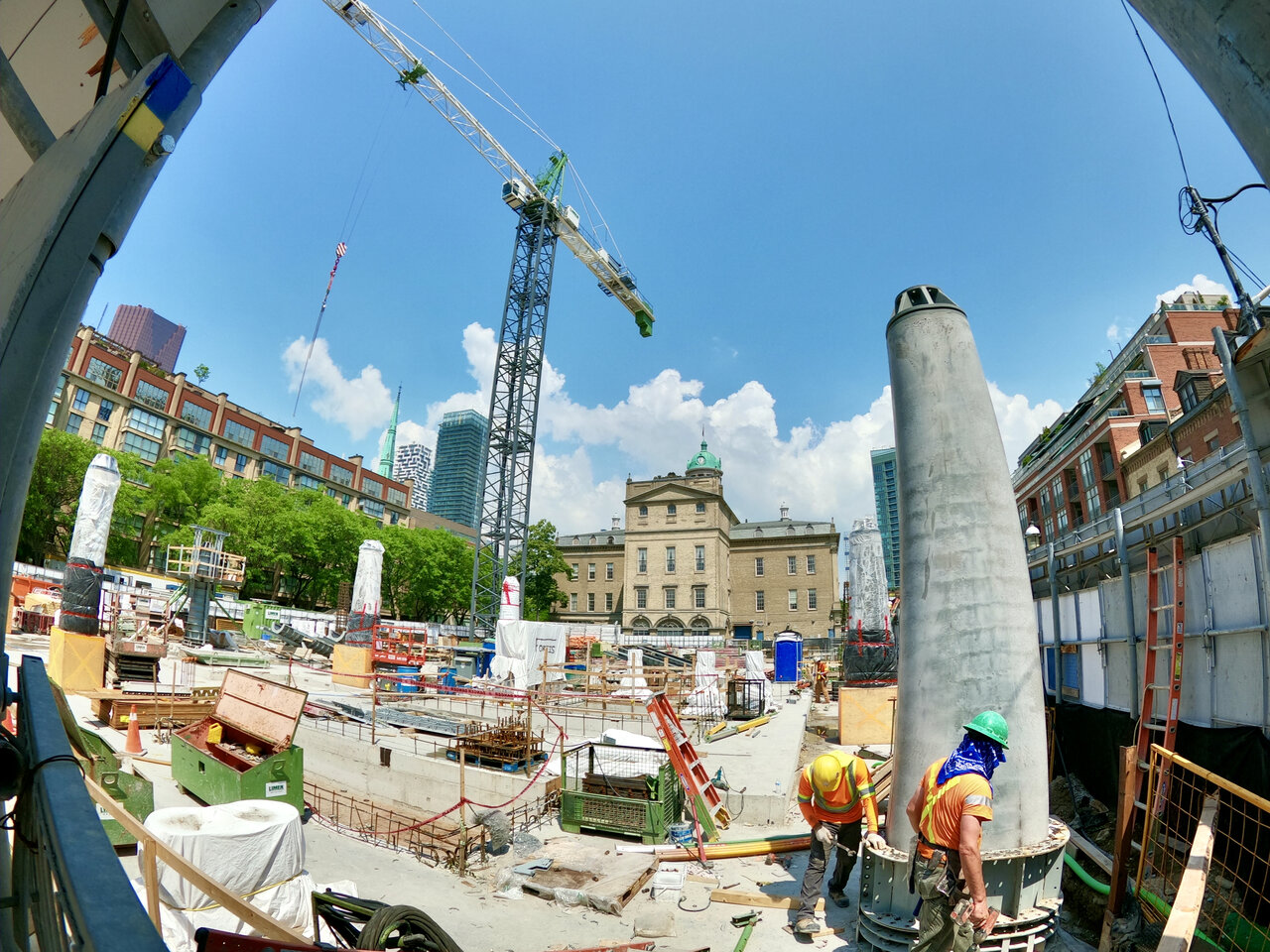 Mid-June view of ground-floor columns at St Lawrence Market North, image by Forum contributor Red Mars
Mid-June view of ground-floor columns at St Lawrence Market North, image by Forum contributor Red Mars
Another feature of the ground floor yet to be revealed is the product of heritage negotiations earlier on in the planning and archaeological assessment phase: a representative section of the 1800s 'porcupine sewer' recovered during exploratory digging will be on display to the public amid the rows of vendors of the market component.
Construction of the new landmark was most recently slated to be complete for the third quarter of 2022, though with the delays, this timeline has been pushed back. An updated timeline is now expected to be revealed in 2022 following design work on a series of minor changes.
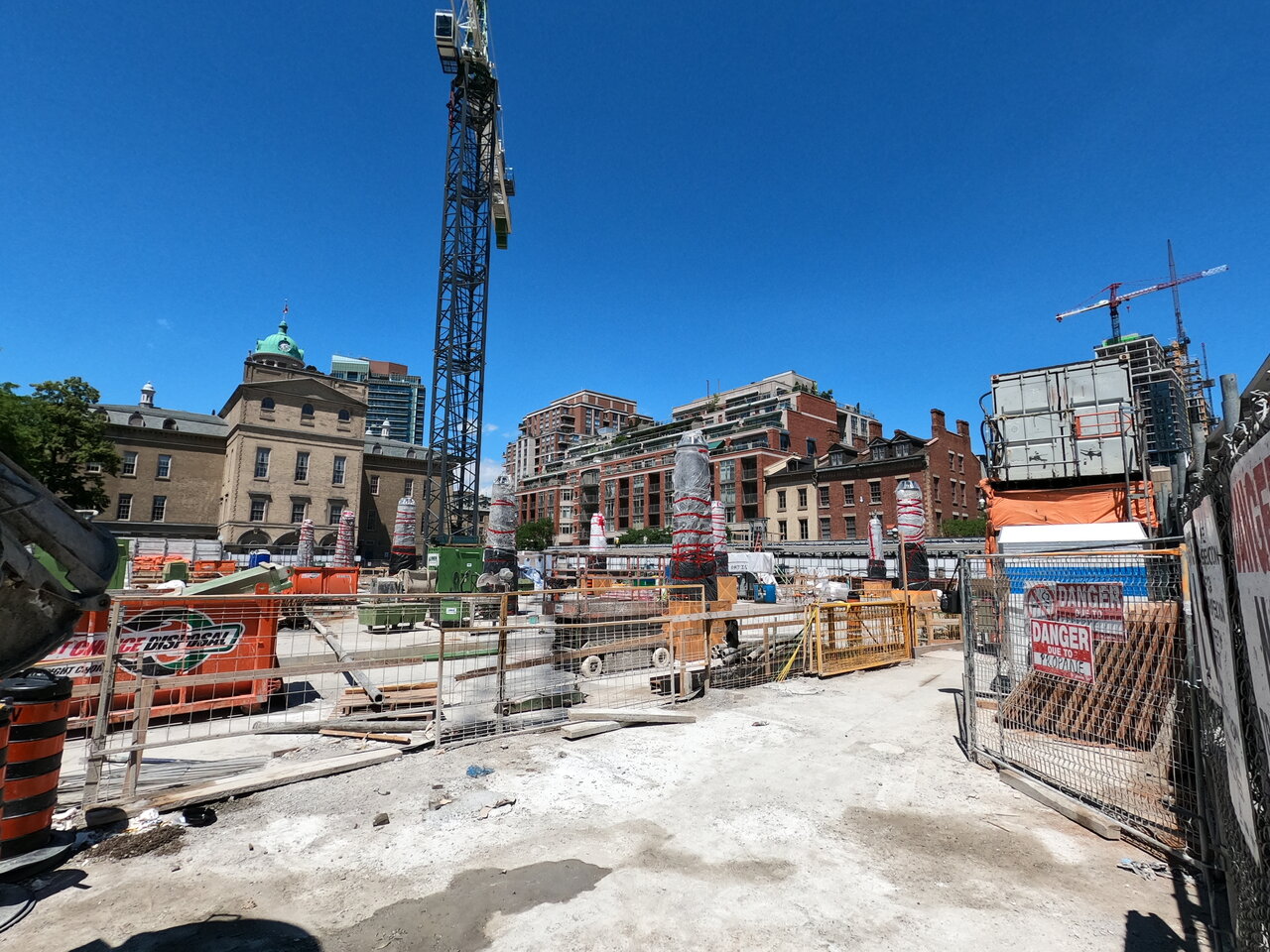 Looking northeast across site of St Lawrence Market North, image by Forum contributor Red Mars
Looking northeast across site of St Lawrence Market North, image by Forum contributor Red Mars
You can learn more from our Database file for the project, linked below. If you'd like to, you can join in on the conversation in the associated Project Forum thread, or leave a comment in the space provided on this page.
* * *
UrbanToronto has a new way you can track projects through the planning process on a daily basis. Sign up for a free trial of our New Development Insider here.
| Related Companies: | Adamson Associates Architects, Buttcon Limited, Engineering Link Inc, entro, Entuitive, Norris Fire Consulting Inc |

 8.5K
8.5K 




















