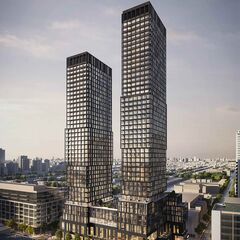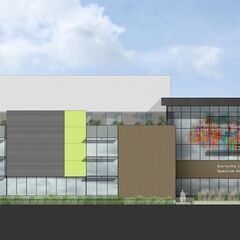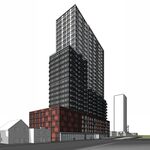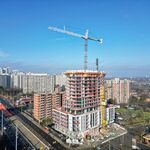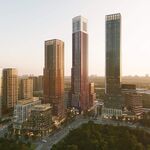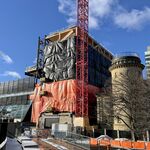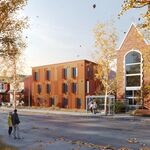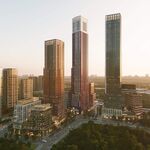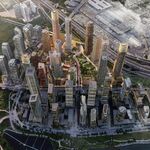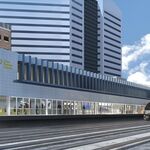Replacing a withdrawn 2017 submission to the City of Toronto, a new proposal for a land assembly on the east side of Yonge Street north of Davisville Avenue is evolving with a new Zoning Bylaw Amendment (ZBA) application that now represents a larger land assembly than the original. Located kitty-corner across from Davisville subway station, the new proposal dubbed The Millwood from developer the Times Group Corporation, seeks zoning for 821 residential units spread across 30 and 45 storey towers rising to heights of 107.5 m and 153.7 m respectively. The towers would be connected by an 8 storey podium, with 2,569 m² of commercial space on the ground floor.
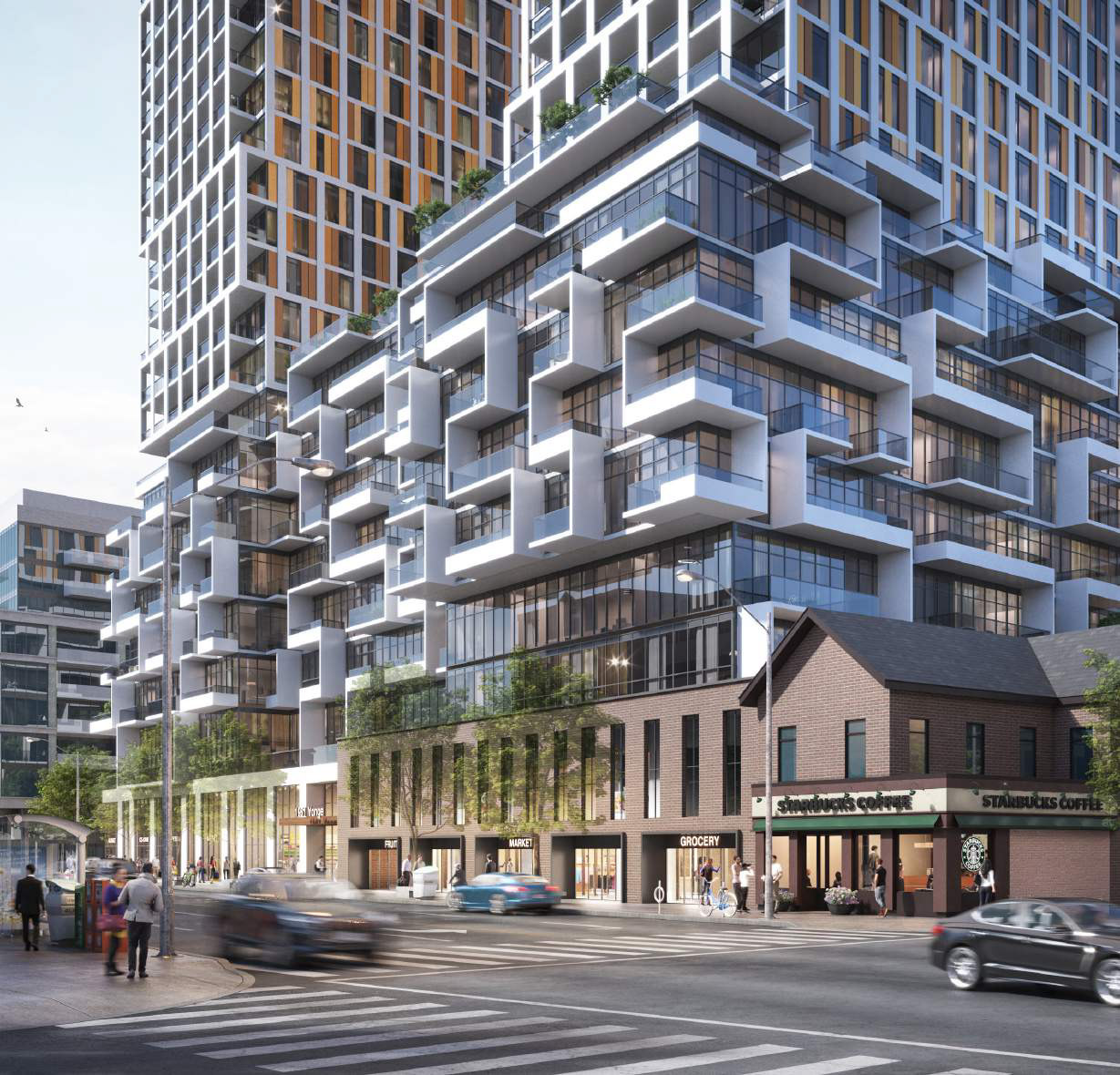 Looking northeast to 1951 Yonge, designed by Core Architects for the Times Group Corporation
Looking northeast to 1951 Yonge, designed by Core Architects for the Times Group Corporation
The new proposal, designed by Core Architects, adds all remaining properties at the west end of the block between Davisville Avenue and Millwood Road other than the heritage designated 1894-built Davisville General Store and Post Office building which is currently occupied by a Starbucks and which sits directly on the northeast corner of Yonge and Davisville. With more properties now represented, the new application is larger in scale than the previous one, which sought to add 450 residential units spread across 25 and 34-storey buildings. While the ZBA application is new, an Official Plan Amendment application that was filed at the same time as the 2017 submission, and which was subsequently appealed to the LPAT, continues to be under appeal.
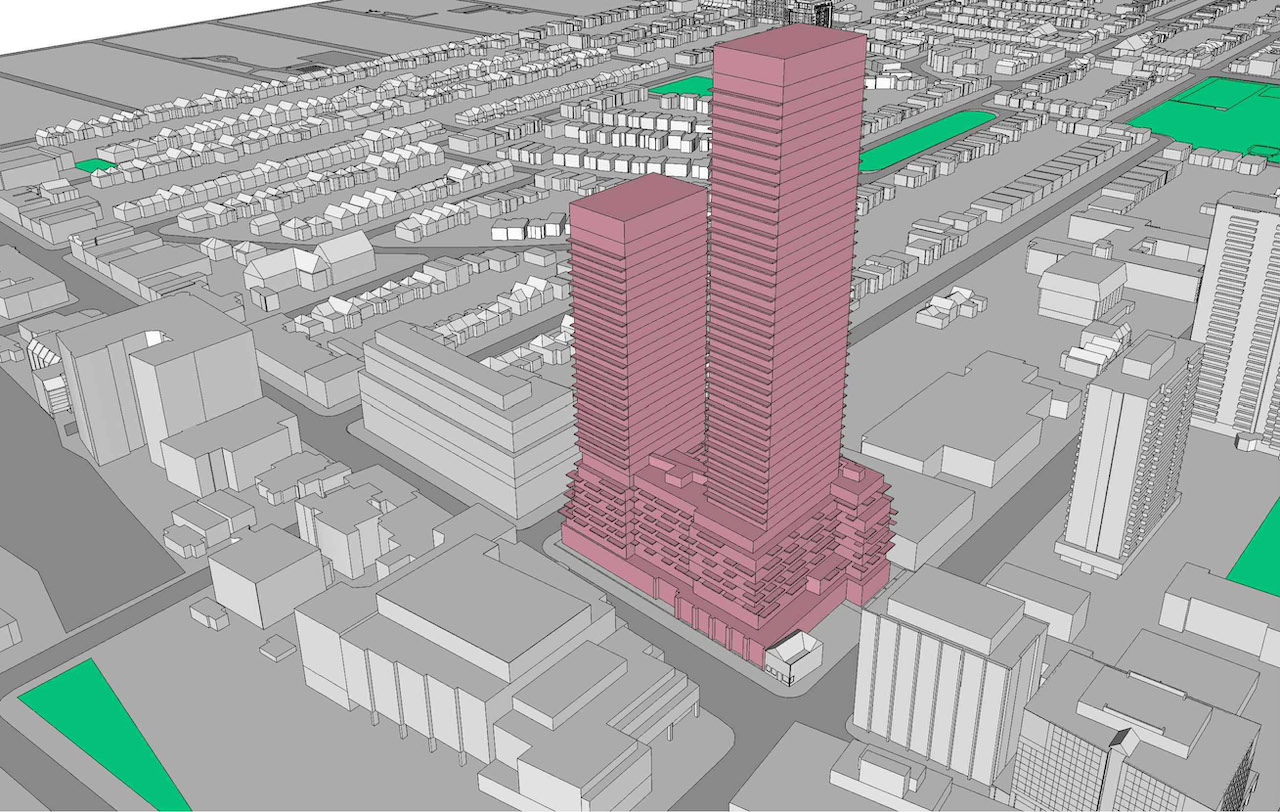 Looking northeast towards a massing model for 1951 Yonge, designed by Core Architects for Times Group Corporation
Looking northeast towards a massing model for 1951 Yonge, designed by Core Architects for Times Group Corporation
The new ZBA application would demolish all of the buildings on the site, three of which are heritage listed but not designated like the Davisville General Store/Starbucks. Demolished buildings run from 1913 to 1951 Yonge Street, and at 17 and 21 Millwood Road. Surface parking lots associated with the properties are also part of the land assembly.
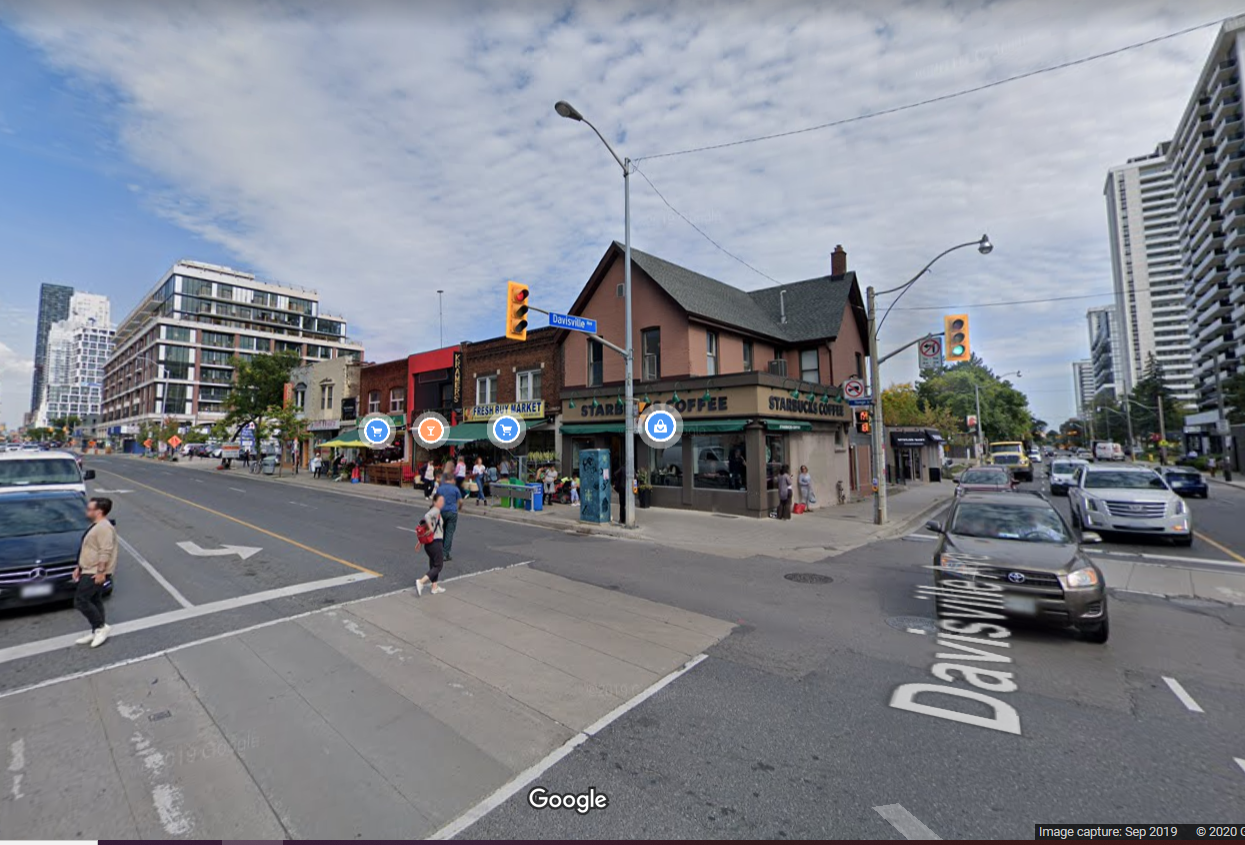
The proposed residential unit mix is for 46 bachelors (5.6%), 403 one bedrooms (49%), 273 two bedrooms (33.25%), and 99 three bedrooms (12%). 442 vehicular parking spaces are proposed across four levels of underground parking, with 350 for residential occupants, and 92 for visitor and commercial purposes. 1,008 bicycle parking spaces are also included in the underground space, with 987 spaces for residents and 21 for visitors and commercial purposes.
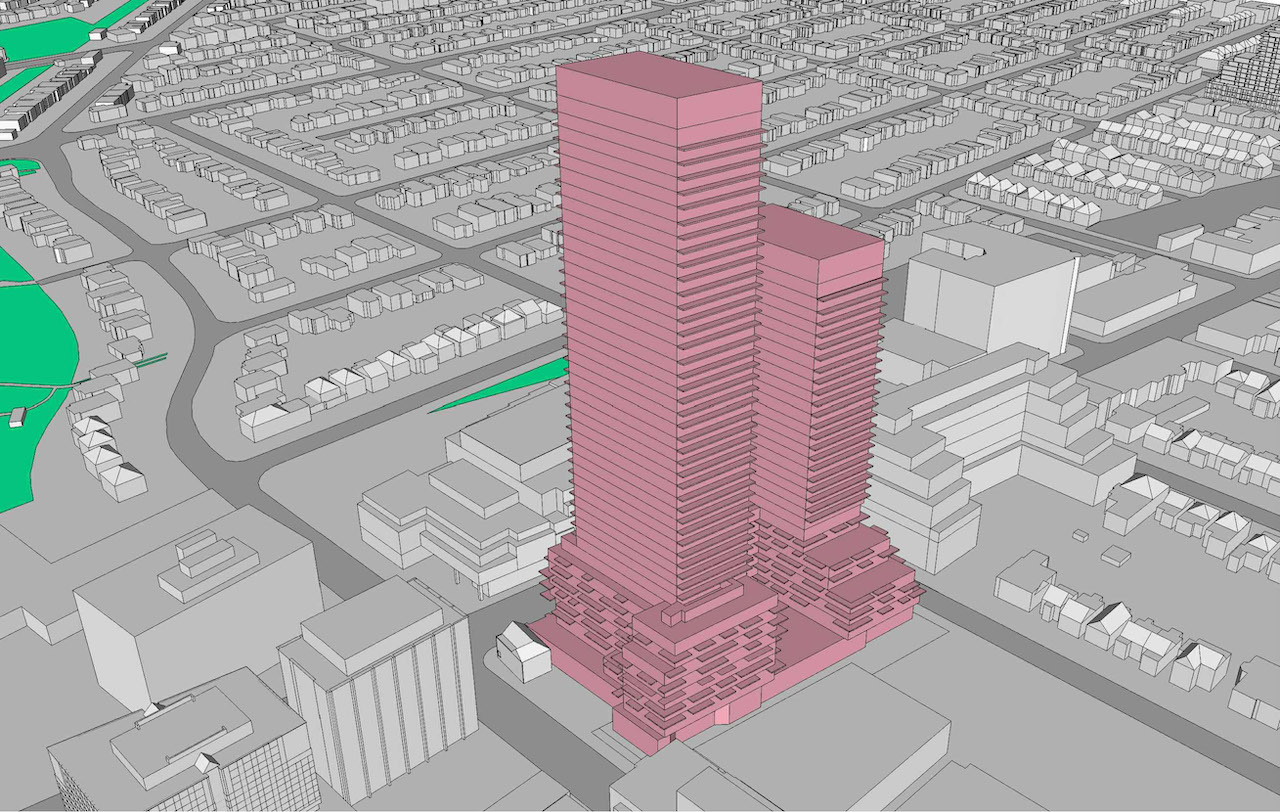 Looking northwest towards a massing model for 1951 Yonge, designed by Core Architects for Times Group Corporation
Looking northwest towards a massing model for 1951 Yonge, designed by Core Architects for Times Group Corporation
The developer may be in for an uphill battle to secure this increase in density on the 0.57 hectare site. City Planning had recommended that City Council oppose the previous proposal, citing serious concerns about local water and sewer capacity. The proposal is also directly west of the site of Davisville Junior Public School and Spectrum Alternative School, where new school buildings are presently under construction. The increased height and density may create shadow concerns, as the taller of the two towers would become the tallest building in the Davisville and Yonge building cluster. In the meantime, the current provincial government has passed legislation that makes it easier for large developments near rapid transit stations to get rezoning.
Additional information and images can be found in our Database file for the project, linked below. Want to get involved in the discussion? Check out the associated Forum thread, or leave a comment in the space provided on this page.
* * *
UrbanToronto has a new way you can track projects through the planning process on a daily basis. Sign up for a free trial of our New Development Insider here.
| Related Companies: | Bousfields, Core Architects, Gradient Wind Engineers & Scientists, Mulvey & Banani, STUDIO tla |

 11K
11K 



