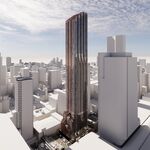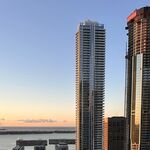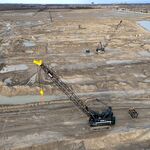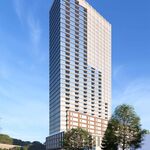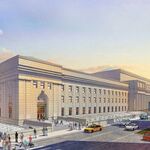 9.4K
9.4K
 12
12
 51
51  The Millwood
The Millwood |
 |
 |
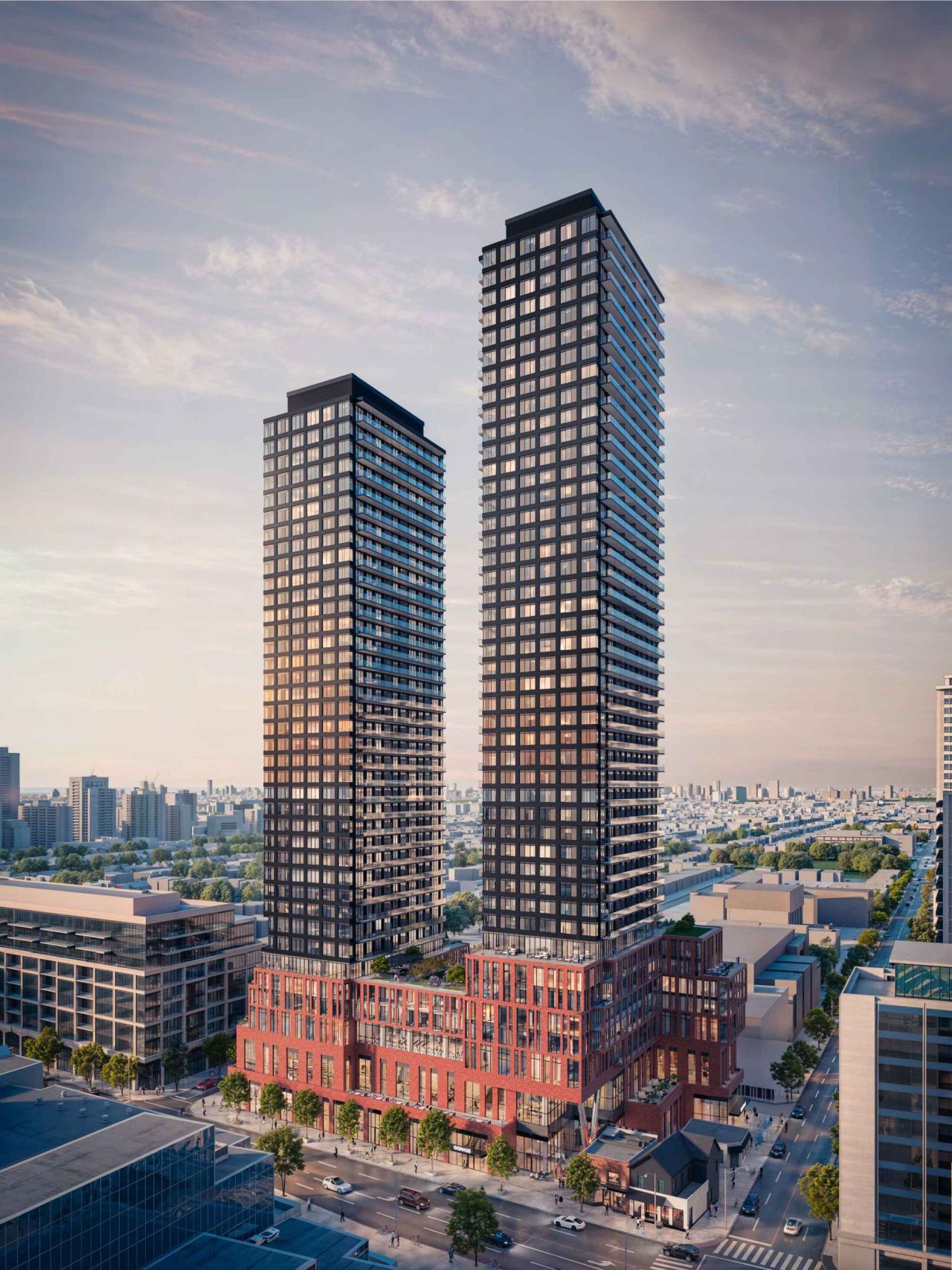
 20 renderings
20 renderings


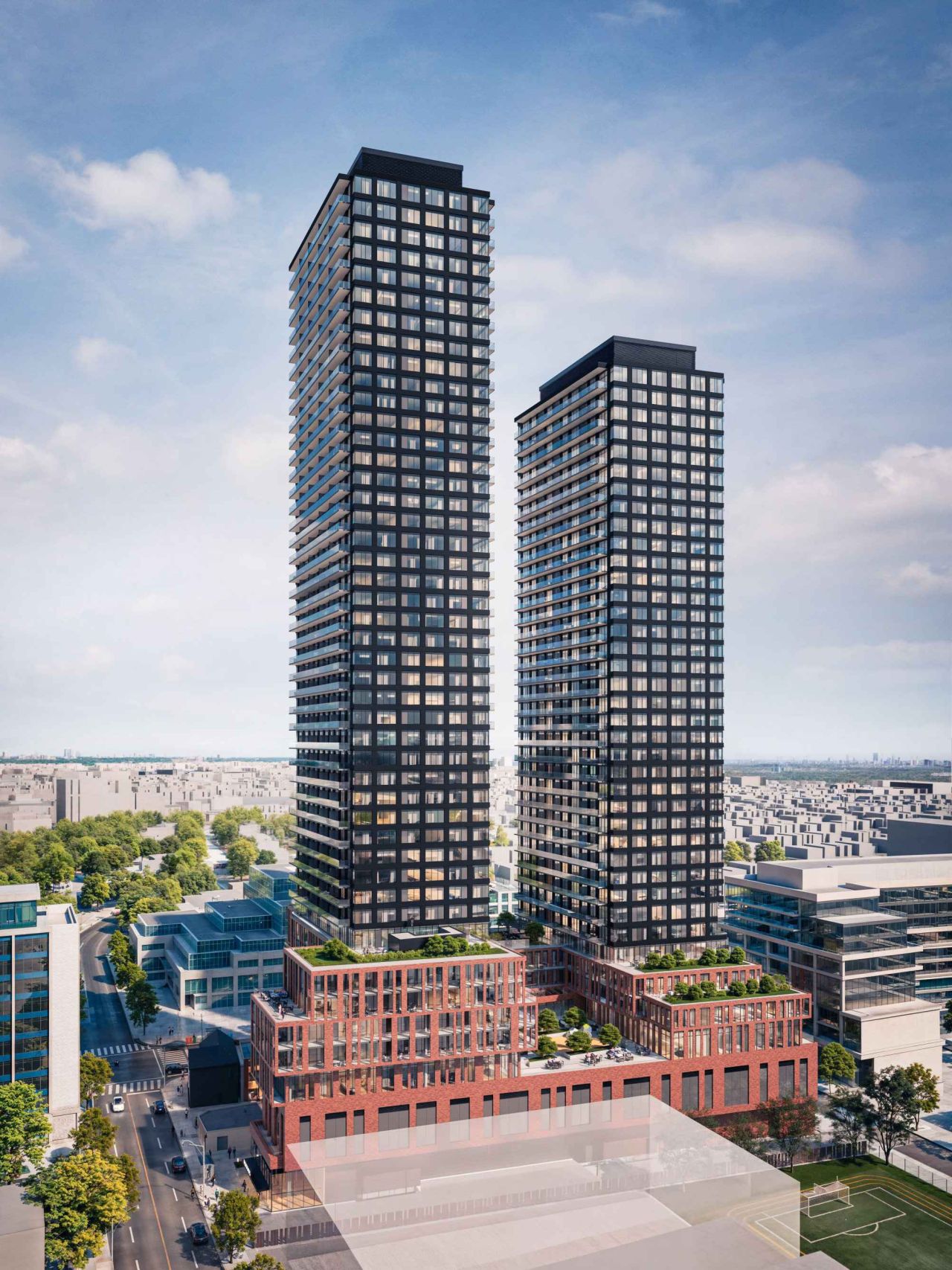
|
The Millwood: a proposed 45 & 38-storey mixed-use rental building designed by Core Architects for Times Group on the northeast corner of Davisville Avenue and Yonge Street, in Toronto's Davisville neighbourhood.
Address
1951 Yonge St, Toronto, Ontario, M4S 1Z3
Category
Residential (Market-Rate Rental), Commercial (Retail)
Status
Pre-Construction
Number of Buildings
1
Height
517 ft / 157.60 m, 447 ft / 136.30 m
Storeys
45, 38
Number of Units
461, 357
Developer
Times Group Corporation
Architect
Core Architects
Landscape Architect
STUDIO tla
Heritage Architect
GBCA Architects
Engineering
Kuntz Forestry Consulting Inc., Schaeffers Consulting Engineers, Mulvey & Banani, DS Consultants Ltd, Gradient Wind Engineers & Scientists, WSP
Planning
Bousfields
Site Services
ASI Archaeological and Culture Heritage Services
Transportation & Infrastructure
BA Consulting Group Ltd
Forum

|
Buildings Discussion |
| Views: 56K | Replies: 148 | Last Post: Apr 16, 2025 |
Member Photos 

 | 51 photos |



|
News









