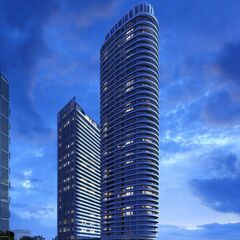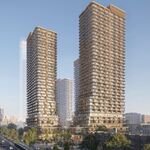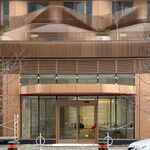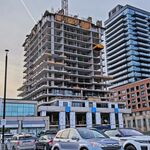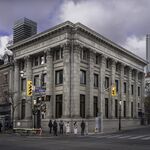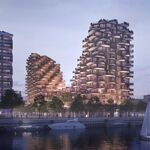Now rising tall from a wedge-shaped site at Bloor and Parliament, Tridel's Via Bloor development is bringing two condominium towers to the northern edge of Toronto's St James Town neighbourhood. Being built as a component in the area's long-term, mixed-income revitalization, the architectsAlliance-designed complex has been under construction since early 2018, and work on the 38- and 46-storey towers has progressed considerably in the two and a half years since.
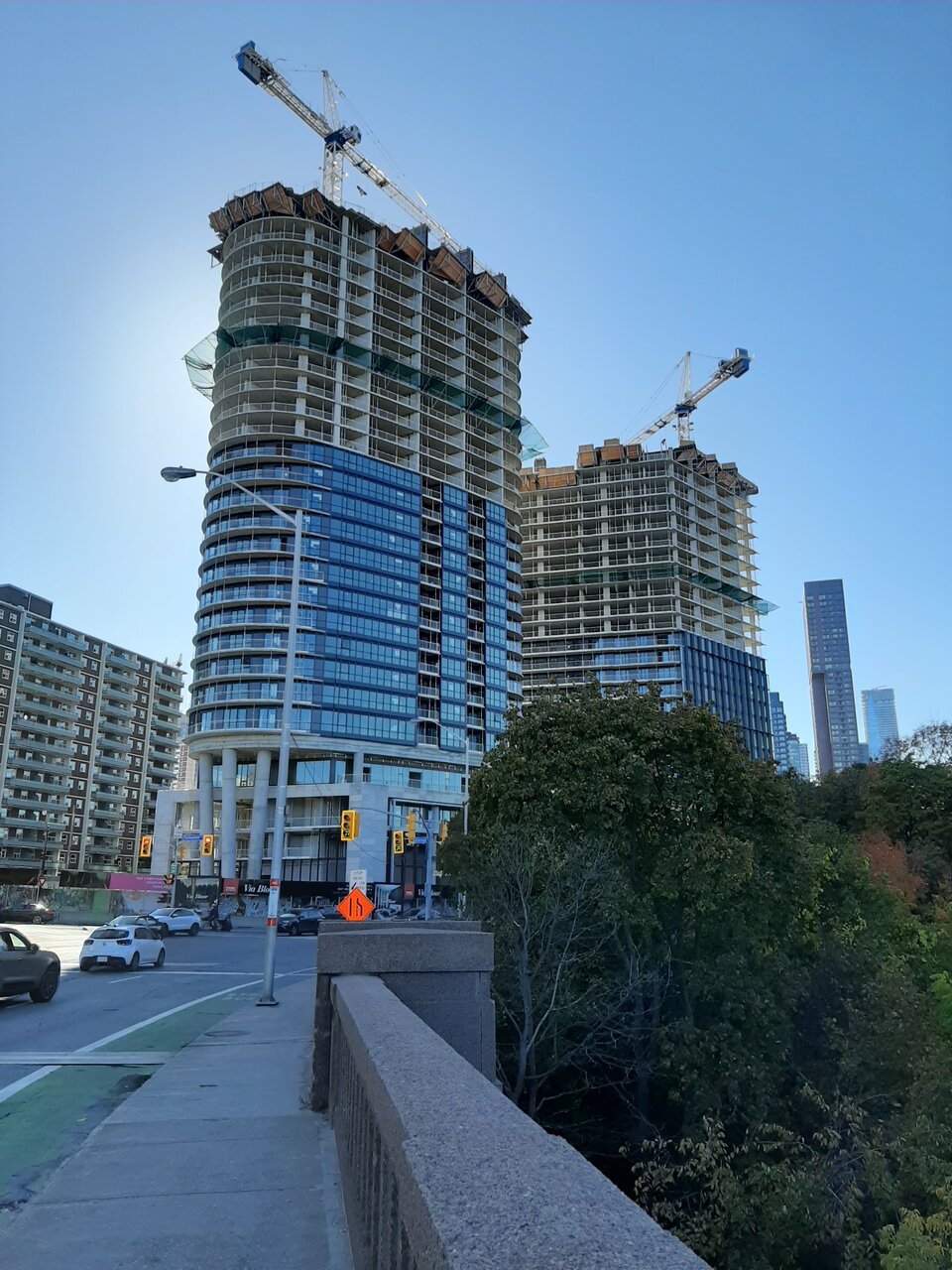 Looking southwest along Bloor Street to Via Bloor, image by Forum contributor AlbertC
Looking southwest along Bloor Street to Via Bloor, image by Forum contributor AlbertC
We last checked in on the construction site back in May, when the 46-storey east tower's capsule-shaped massing had been revealed by the removal of formwork, rising in step with the 38-storey tower to the west with its rectilinear massing. At that time, both towers stood just a few levels above their conjoined podium, and the first panels of a window wall cladding had just appeared just above street level.
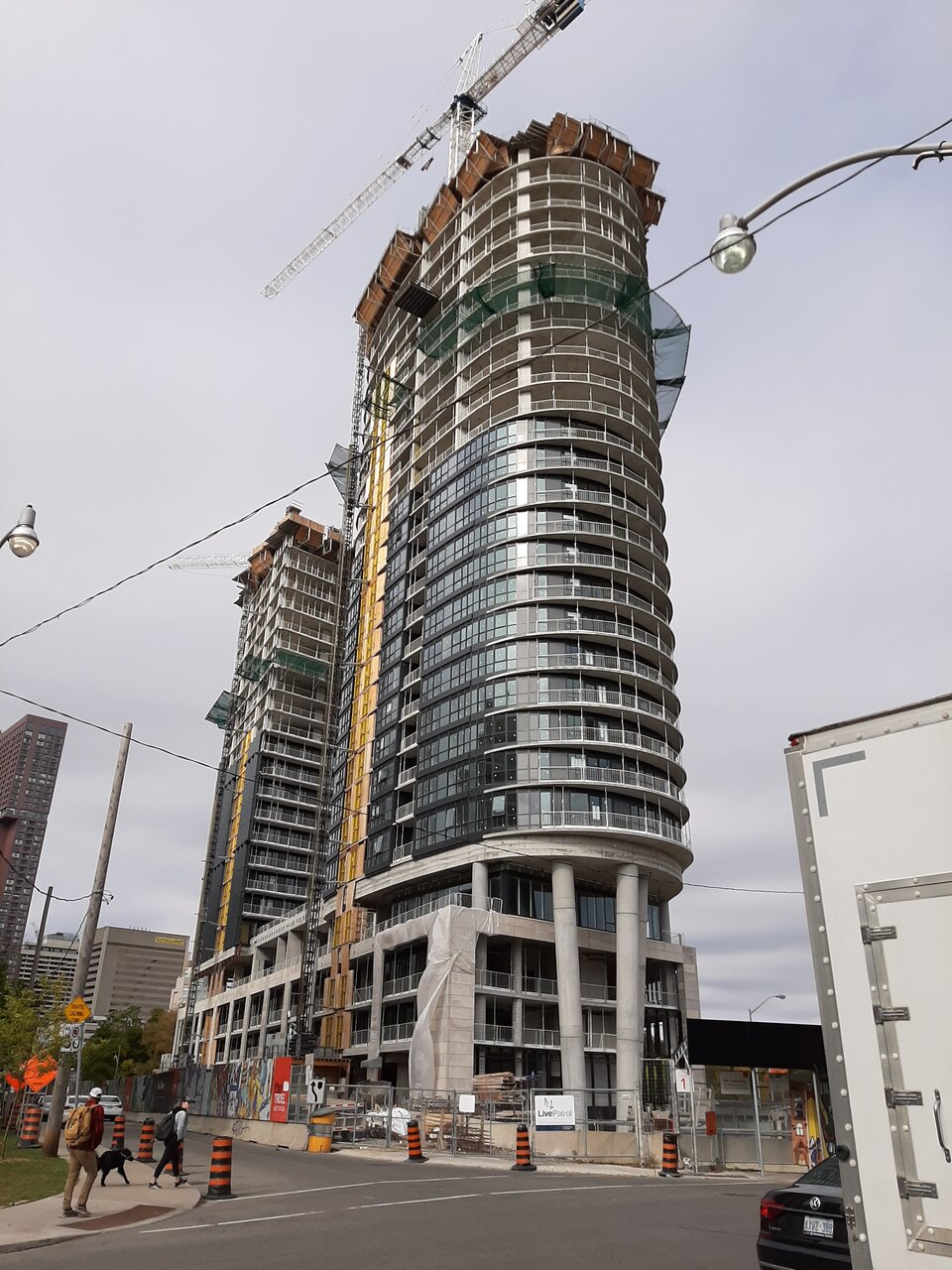 Looking northwest to Via Bloor, image by Forum contributor AlbertC
Looking northwest to Via Bloor, image by Forum contributor AlbertC
Five months later, and there is plenty of progress to report. Starting with the conjoined podium, masonry finishes have joined the window wall cladding spotted in May. At the east end of the podium, cladding installation offers a clearer picture of the building's signature east edge, where the tower's rounded corner is held aloft by a group of canted columns. This structural highlight will help to frame a wedge-shaped public space at the intersection of Bloor, Parliament, and Howard streets.
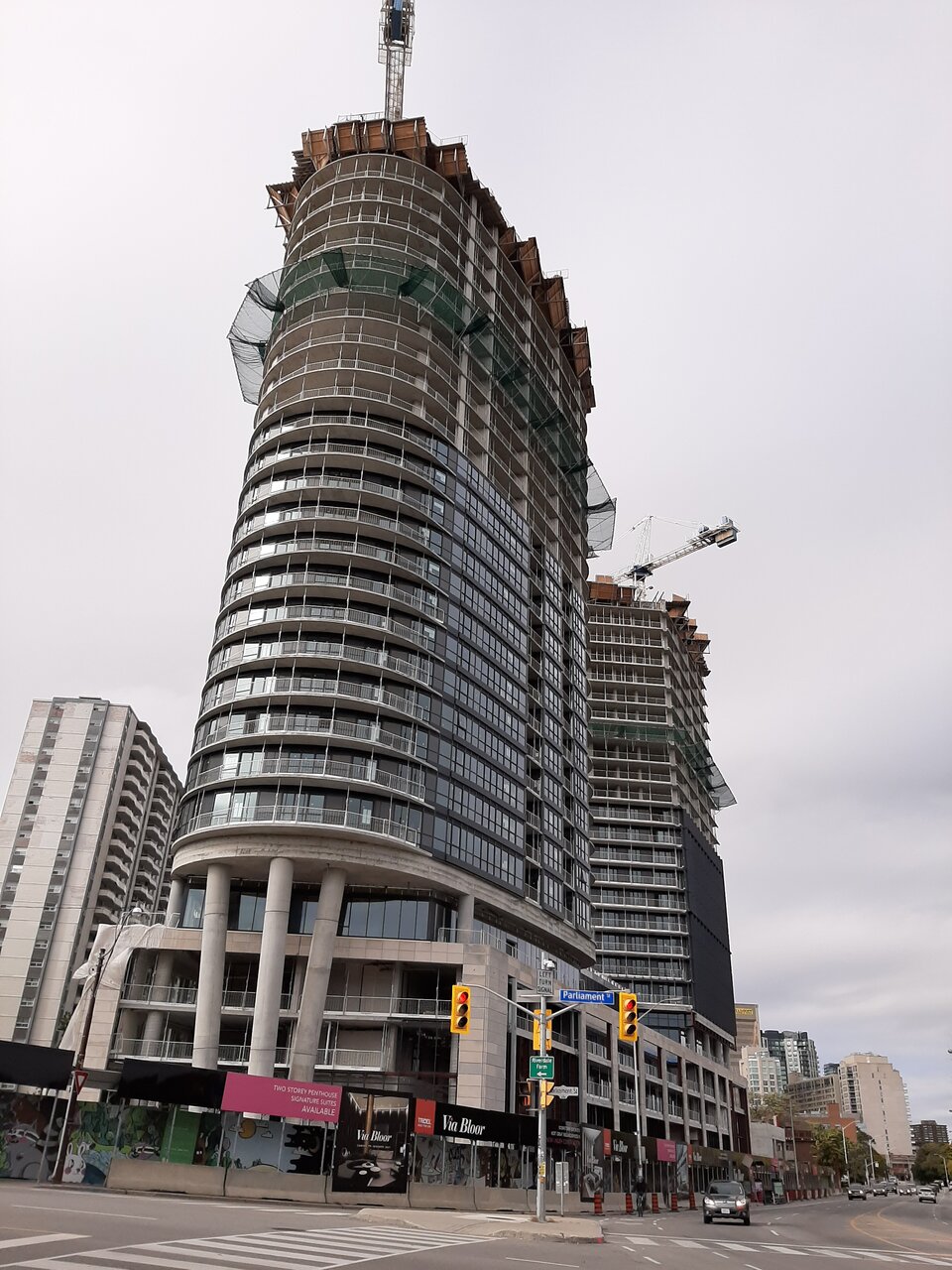 Looking southwest to Via Bloor, image by Forum contributor AlbertC
Looking southwest to Via Bloor, image by Forum contributor AlbertC
The towers have made dramatic progress, both well over halfway toward their final heights. The east tower has risen 28 storeys high, with cladding enclosing sections as high as the 16th floor. To the west, the shorter tower now stands 25 storeys high, with cladding installed up to the 14th floor.
The taller tower is being finished in a window wall system with dark-tinted glazing and matte-grey spandrel panels framed in dark mullions. These finishes will soon be joined by balcony railings, most prominently along the rounded east edge. To the west, the shorter tower sets itself apart from its taller sibling with north and south elevations clad in a cleaner glazing with vertical metal fins, and horizontal fins visually articulating the volume into four-storey sections.
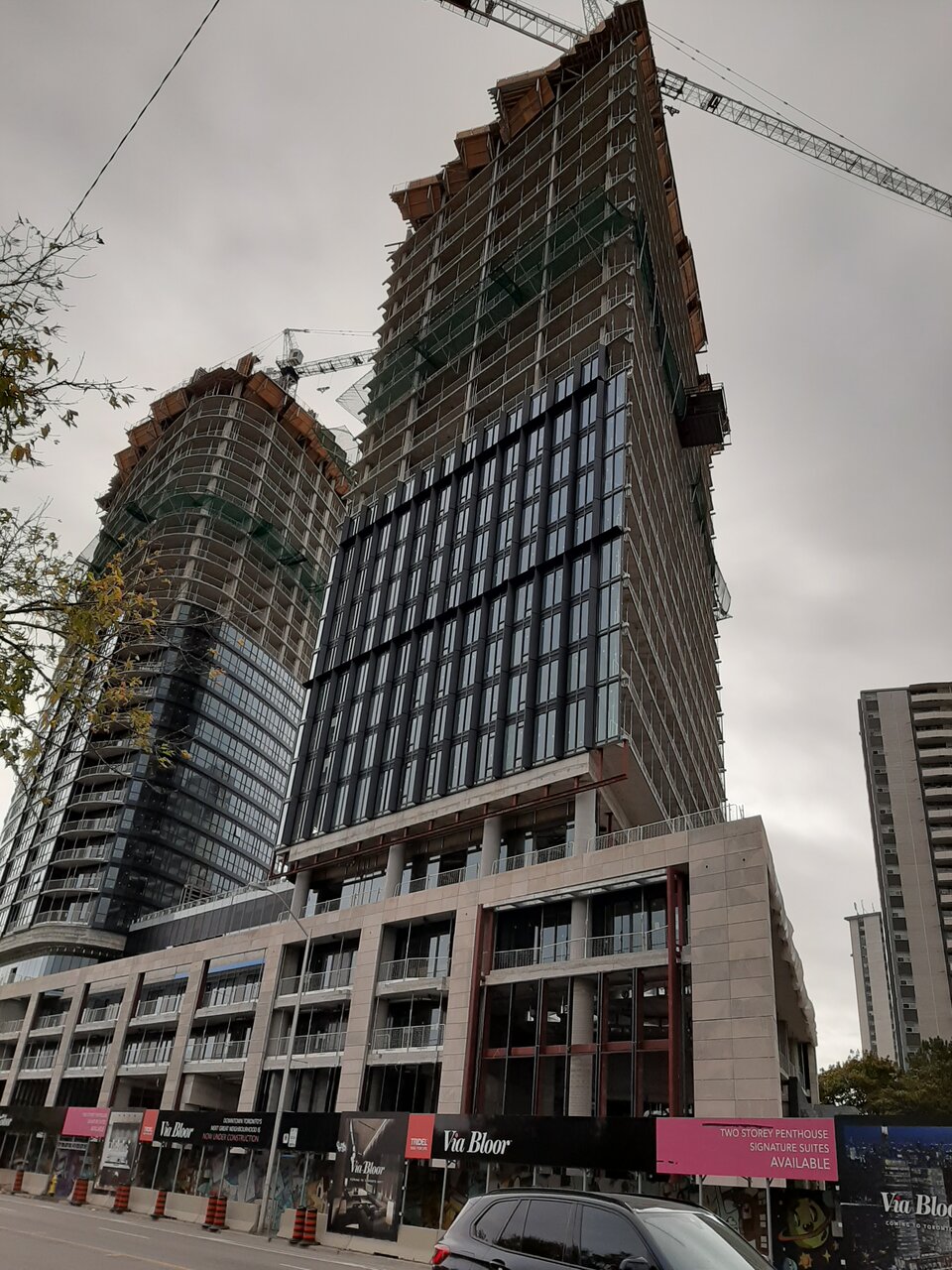 Looking southeast to Via Bloor, image by Forum contributor AlbertC
Looking southeast to Via Bloor, image by Forum contributor AlbertC
Via Bloor's addition of residential density will be complemented by a street-level contribution of the new public space at the east end of the site, along with 16,000 ft² of retail that will help animate the eastern stretch of Bloor Street East before it crosses the Don Valley and morphs into Danforth Avenue.
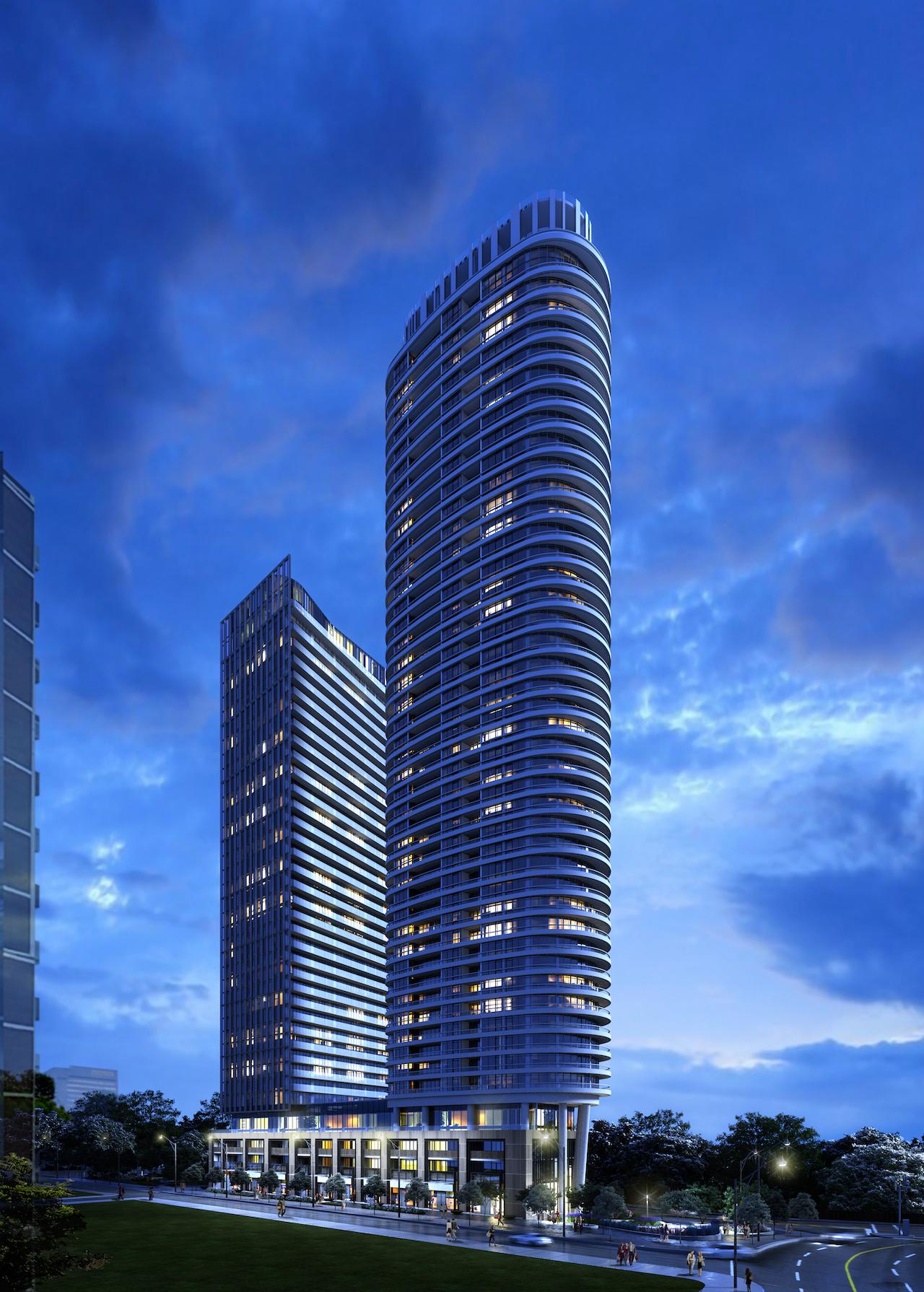 Looking northwest to Via Bloor, image courtesy of Tridel
Looking northwest to Via Bloor, image courtesy of Tridel
You can learn more from our Database file for the project, linked below. If you'd like to, you can join in on the conversation in the associated Project Forum thread, or leave a comment in the space provided on this page.
* * *
UrbanToronto has a new way you can track projects through the planning process on a daily basis. Sign up for a free trial of our New Development Insider here.
| Related Companies: | architects—Alliance, Counterpoint Engineering, II BY IV DESIGN, Janet Rosenberg & Studio, Kramer Design Associates Limited, Live Patrol Inc., Rebar Enterprises Inc |

 6.4K
6.4K 



