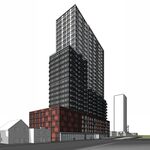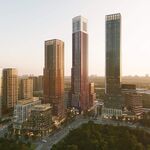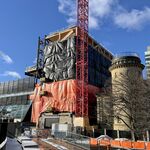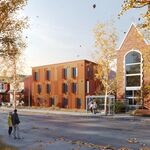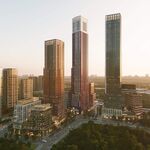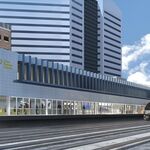Three years after its ground breaking, the complex structure that will lift The One above the intersection of Yonge and Bloor in the heart of Toronto is now being raised into position. Mizrahi Developments' 85-storey luxury condo, hotel, and retail complex, designed by UK-based starchitects Foster + Partners working with Toronto's Core Architects, is unlike any skyscraper ever built in the city—including from an engineering perspective—with the most recent work now offering up a look at the beginnings of the tower's above-ground structural support system.
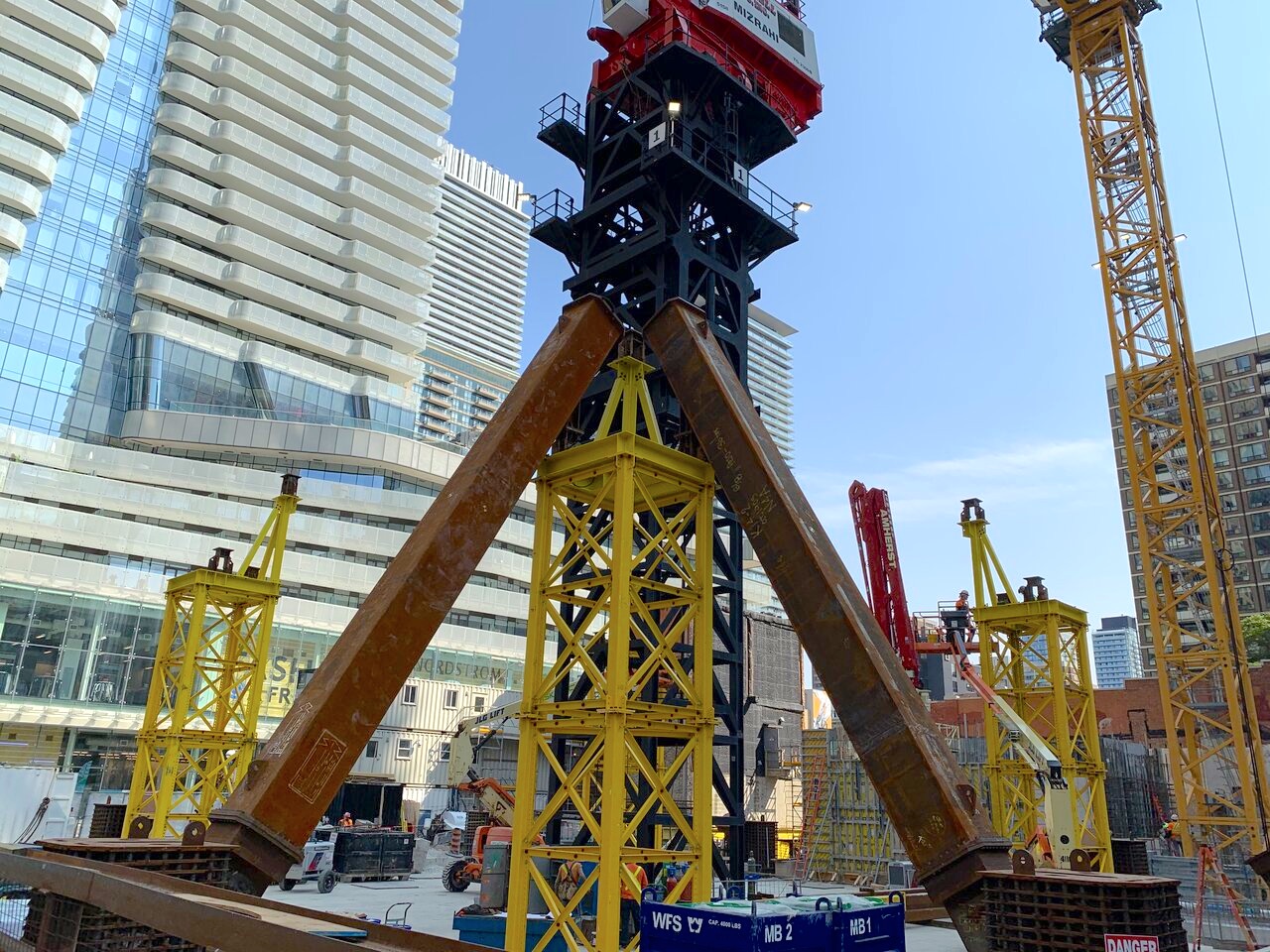 Structural elements on ground floor of The One, image by UT Forum contributor Benito
Structural elements on ground floor of The One, image by UT Forum contributor Benito
Work on the structural system started when the excavation bottomed out, and an array of "megacolumns" were installed deep into the bedrock. They were extended toward ground level as the garage levels were formed, with eight substantial rust-coloured steel caps affixed to their tops when they reached grade. After a pause on construction while conditions for above-ground permits were achieved, work has kicked back into gear for the building's ground floor.
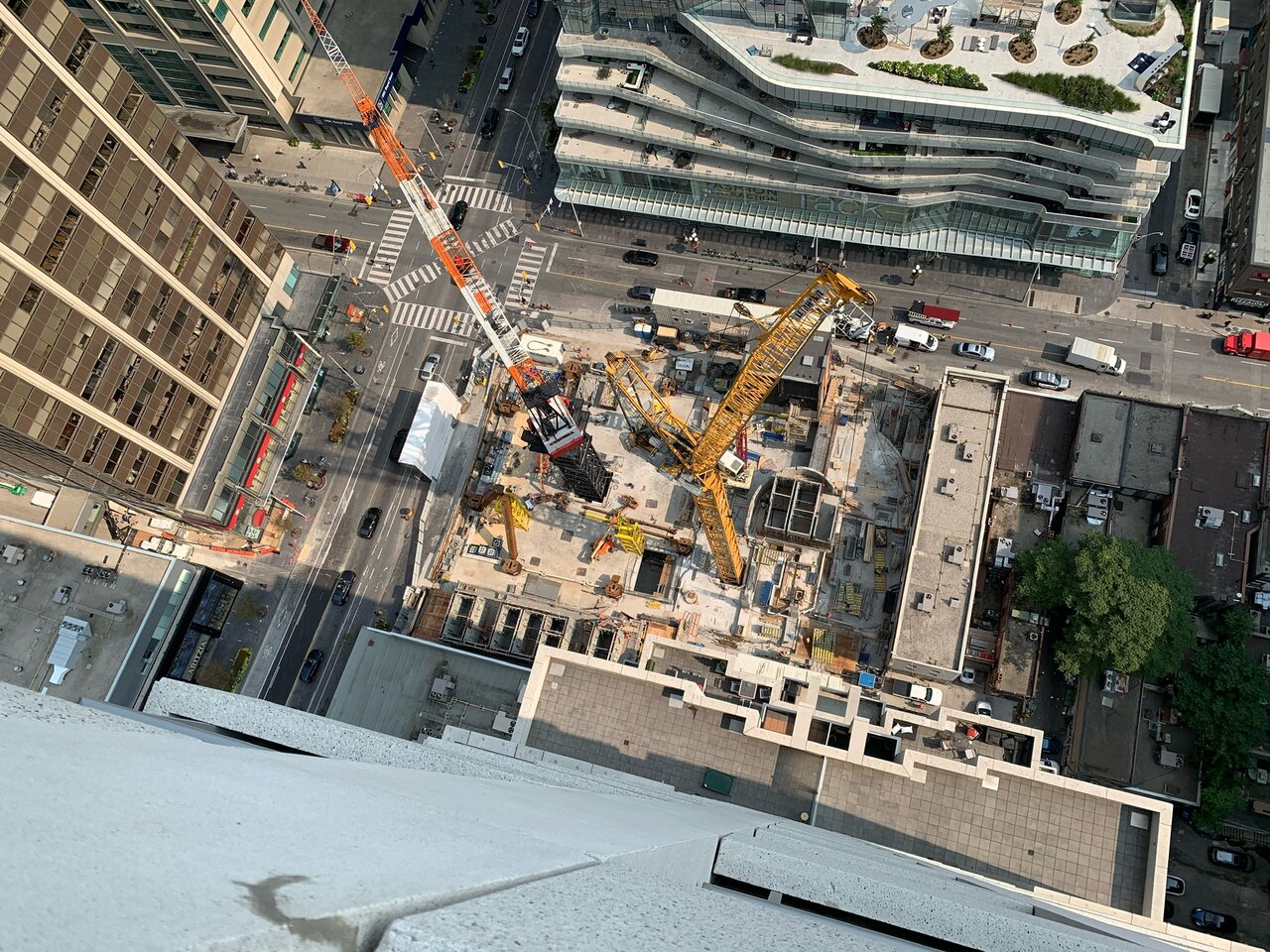 Looking over site of The One, image by Forum contributor Benito
Looking over site of The One, image by Forum contributor Benito
Seen from above, (the image above has east at the top), the site is dominated by two cranes which pop out of the ground floor slab. A ramp to the garage circles downwards on the south half of the site, while concrete walls for banks of elevators are now being formed along the west edge of site.
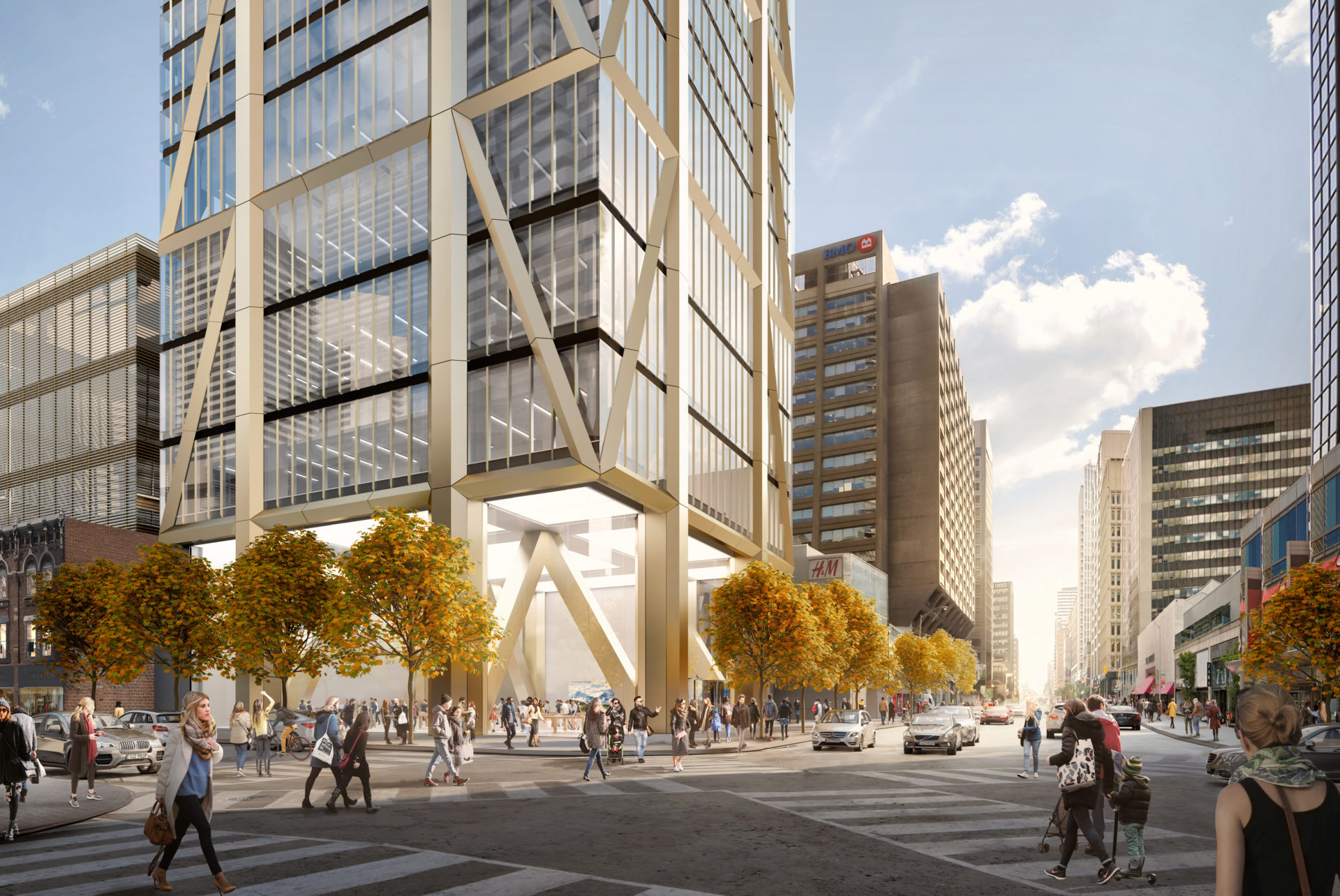 Rendering of the ground realm plan for The One, Toronto, designed by Foster & Partners and Core Architects for Mizrahi Developments
Rendering of the ground realm plan for The One, Toronto, designed by Foster & Partners and Core Architects for Mizrahi Developments
By moving the elevators to the west, at ground level the building can—rather uniquely—have a more open space, perfect for a flagship retail location. As further up the building there is an elevator core, canted columns will transfer its loads from near the centre of the retail ceiling out to vertical piers of the tower's exoskeleton.
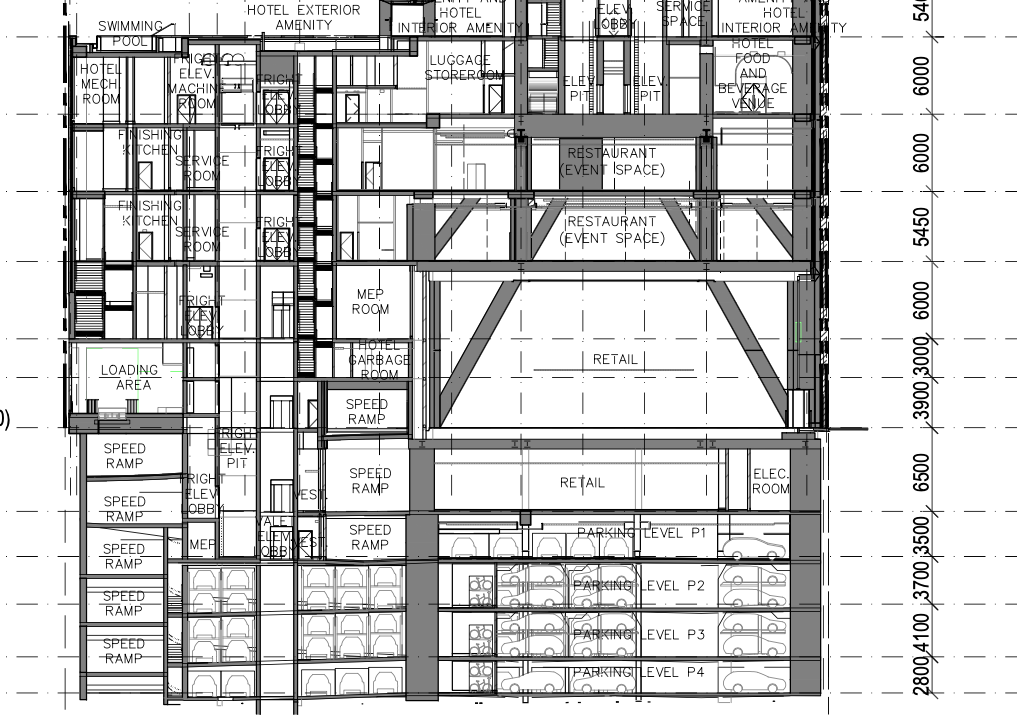 Diagram showing the angled columns within the wider structure, image via submission to City of Toronto
Diagram showing the angled columns within the wider structure, image via submission to City of Toronto
The first of those canted columns were hoisted into place today. Before they were put in place, however, temporary supports for them needed to be erected first. That happened last week when the four yellow supports seen below were put in place where each could hold the tops of two canted columns.
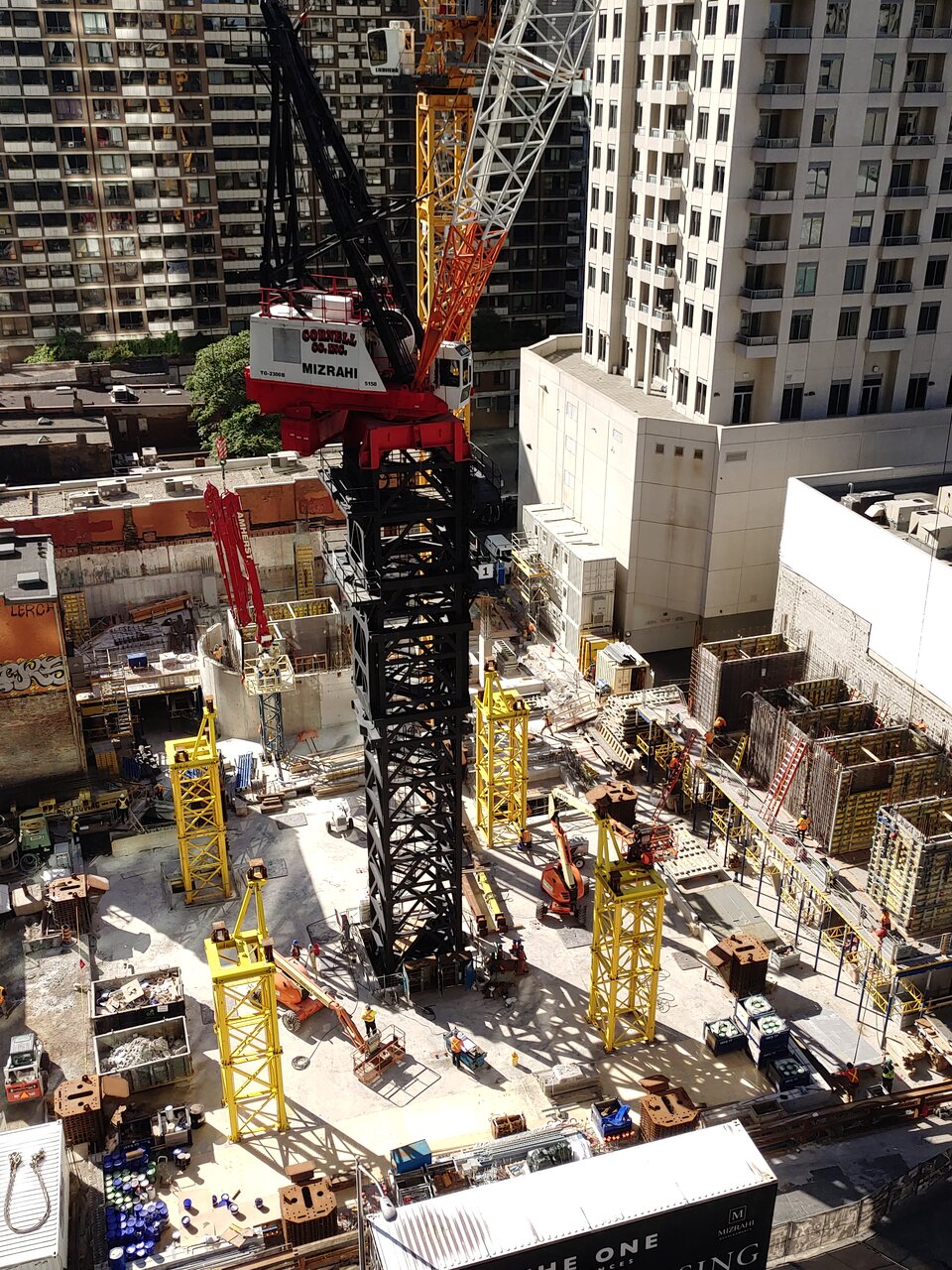 Yellow temporary supports in place, image by UT Forum contributor AdamS
Yellow temporary supports in place, image by UT Forum contributor AdamS
With the supports in place, the first two rust-coloured columns were hoisted today, first mounted on their anchor points atop the megacolumn caps, then rested over the yellow supports, until more structure is created above to tie them into. The raising of the first above-grade extensions to the massive vertical megacolumns in the coming days will be another major milestone that we are looking forward to.
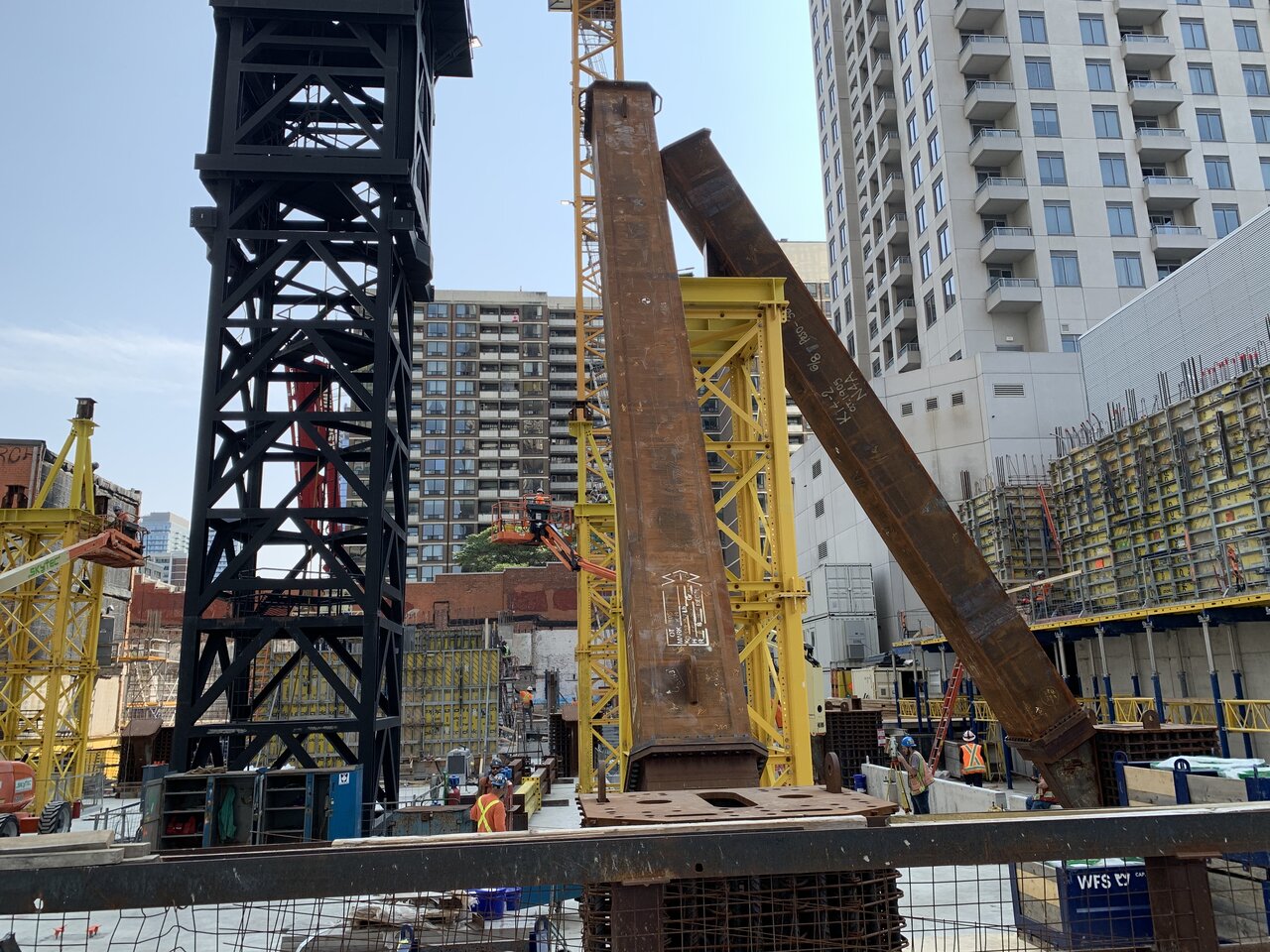 Structural elements on ground floor of The One, image by Forum contributor Benito
Structural elements on ground floor of The One, image by Forum contributor Benito
When completed, The One's 308.44-metre/1,012-foot height will make it Canada's tallest building, though a few other buildings are in the running to claim that crown from it in the coming years, The One's location at a higher elevation than towers closer to the lake, along with its slender height-to-width ratio, structural exoskeleton design, and flagship retail should keep both the tower's skyline presence and its ground realm prominent in Toronto's cityscape for decades to come.
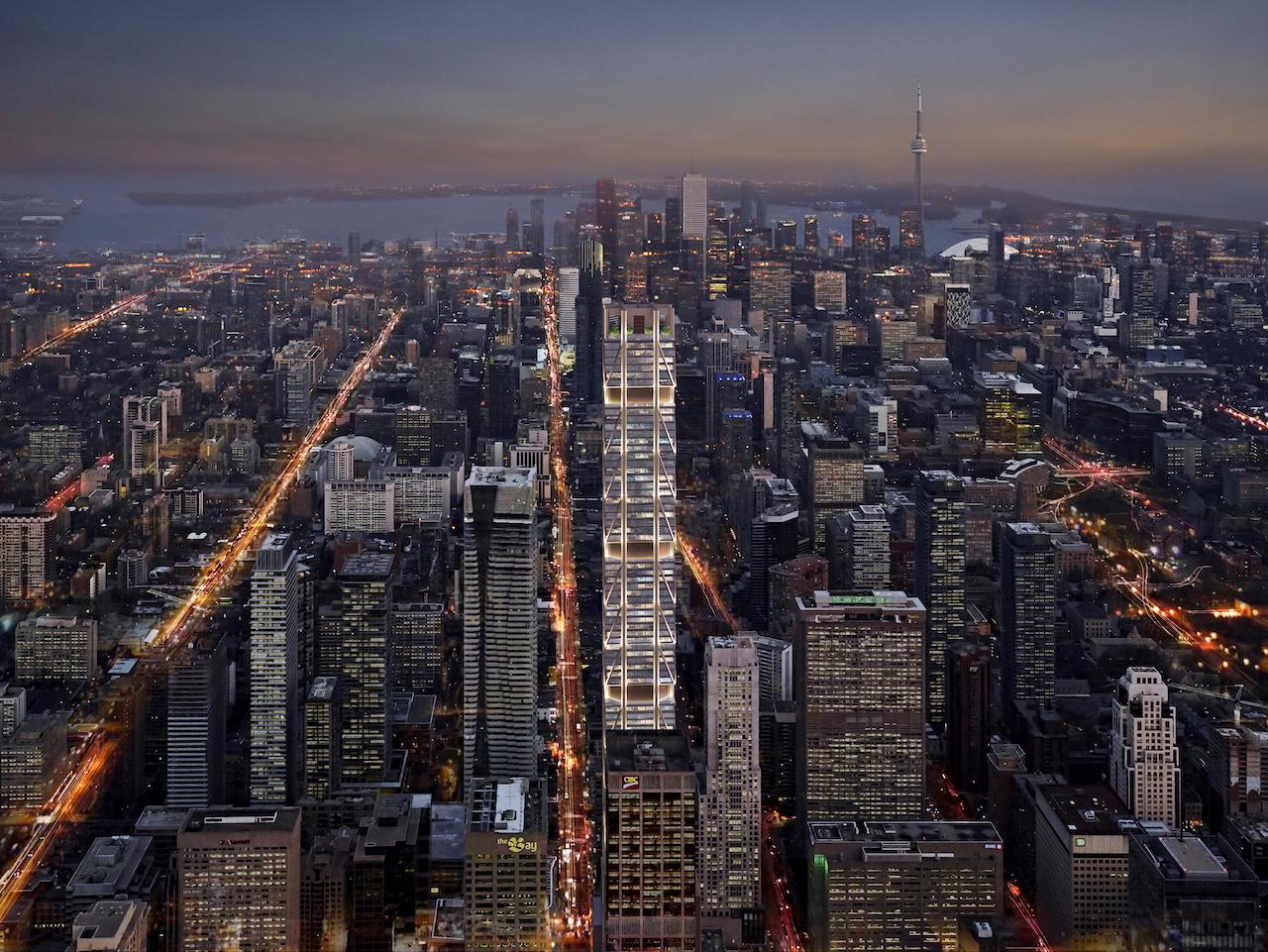 The One, image courtesy of Mizrahi Developments
The One, image courtesy of Mizrahi Developments
Additional information and images can be found in our Database file for the project, linked below. Want to get involved in the discussion? Check out the associated Forum thread, or leave a comment in the space provided on this page.
* * *
UrbanToronto has a new way you can track projects through the planning process on a daily basis. Sign up for a free trial of our New Development Insider here.

 11K
11K 



















