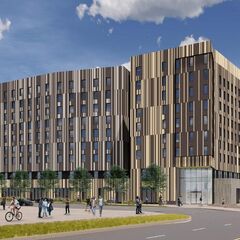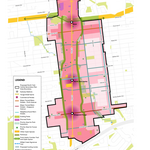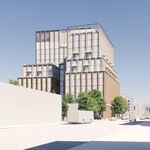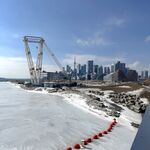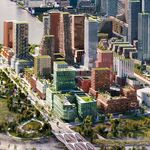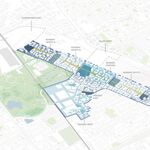A number of updates and new renderings have been submitted for the proposed Student Residence building at 3300 Ellesmere Road on the University of Toronto Scarborough Campus since we last wrote about the development in 2019. Designed by New York-based Handel Architects in collaboration with Toronto-based Core Architects, the project proposes a 9-storey, ‘U’ shaped building containing 312 dormitory suites and one 2-bedroom suite, accommodating up to 718 beds for students. IBI Group and Pomerleau Inc have additionally been retained as consultants for the development’s proposed ‘passive house’ design.
![Rendering of residence's main frontage along Ellesmere Rd [From: Handel / Core Architects] Rendering of residence's main frontage along Ellesmere Rd [From: Handel / Core Architects]](https://cdn.skyrisecities.com/sites/default/files/images/articles/2020/07/42741/42741-125212.png) Rendering of residence's main frontage along Ellesmere Rd [From: Handel / Core Architects]
Rendering of residence's main frontage along Ellesmere Rd [From: Handel / Core Architects]
Few major changes have been proposed alongside the latest renderings. The proposal still seeks a Zoning By-law Amendment to permit nine storeys, up from the five allowed as-of-right, while providing only four (short-term/visitor spaces) of the 47 parking spaces required (although overall parking requirements for the UTSC campus have been met elsewhere on campus). Since our previous coverage of the proposal, the number of both long-term and short-term bicycle spaces has been increased from 100 to 120, to be located within secure enclosures onsite and in a number of outdoor spaces at grade.
![Rendering of proposed residence building looking north west [From: Handel Architects] Rendering of proposed residence building looking north west [From: Handel Architects]](https://cdn.skyrisecities.com/sites/default/files/images/articles/2020/07/42741/42741-125209.png) Rendering of proposed residence building looking north west [From: Handel Architects]
Rendering of proposed residence building looking north west [From: Handel Architects]
Materially, the development is composed of a combination of glass, concrete, and metal panelling that are either grey or earthy in colour. At grade the building consists of glass fibre reinforced concrete and tan-coloured metal panelling. Large glass panels framed by dark grey metal panelling extend from and warp around the building, offering site lines into and out of the building’s main floor. From storeys two through ten, vertically positioned, alternating tan and terracotta panels cover the building’s outer facade.
![Examples of ground floor design and materials [From: Handel / Core Architects] Examples of ground floor design and materials [From: Handel / Core Architects]](https://cdn.skyrisecities.com/sites/default/files/images/articles/2020/07/42741/42741-125210.png) Examples of ground floor design and materials [From: Handel / Core Architects]
Examples of ground floor design and materials [From: Handel / Core Architects]
The development’s ‘U’ shaped massing is designed to compliment the campus’ natural surroundings while providing a form that gives a nod to the traditional campus quad. It is shaped so that the north face of the building ‘opens up’ to the historic grove of trees just north of the building. Inside of the ‘U’ - the outer facade will feature the same combination of grey and tan panels, with each side’s outward facing units looking out onto the building’s landscaped terrace and green roof on the second floor. Beneath the terrace, a large dining hall will occupy the ground floor that looks out at the grove of trees.
![Looking south into the 'U' at 2nd floor terrace [From: Handel Architects] Looking south into the 'U' at 2nd floor terrace [From: Handel Architects]](https://cdn.skyrisecities.com/sites/default/files/images/articles/2020/07/42741/42741-125214.jpg) Looking south into the 'U' at 2nd floor terrace [From: Handel Architects]
Looking south into the 'U' at 2nd floor terrace [From: Handel Architects]
The building’s residential floors are arranged into three sections or ‘communities’ that vary in design and colour. Each section will include private study spaces, common rooms, places for gathering, and kitchen spaces for students to enjoy. Tall, narrow windows on each of the building’s faces have been selected to retain and optimize heat and ventilation to enhance the building’s energy efficiency, while maximizing light exposure and site lines to the campus outside.
![Proposed residence 'communities' and example floor plan [From: Handel / Core Architects] Proposed residence 'communities' and example floor plan [From: Handel / Core Architects]](https://cdn.skyrisecities.com/sites/default/files/images/articles/2020/07/42741/42741-125211.png) Proposed residence 'communities' and example floor plan [From: Handel / Core Architects]
Proposed residence 'communities' and example floor plan [From: Handel / Core Architects]
The Planning Partnership have been retained to provide ground and terrace-level landscape designs which will include a combination of stone, concrete, asphalt and wood hardscape materials as well as softscape / landscape features including deciduous trees, ornamental trees, shrubs, and plant beds. With respect to the (future) Military Trail streetscape, a 3 metre soft-landscaping setback, and a 2.1 metre sidewalk is proposed adjacent to the building. Other outdoor amenities such as wood clad seating areas and bike rings will be provided across the site. In total, the landscape plan is projected to cost upwards of $2 million.
![Views of the 2nd floor terrace, looking into the 'U' [From Handel / Core Architects] Views of the 2nd floor terrace, looking into the 'U' [From Handel / Core Architects]](https://cdn.skyrisecities.com/sites/default/files/images/articles/2020/07/42741/42741-125215.png) Views of the 2nd floor terrace, looking into the 'U' [From Handel / Core Architects]
Views of the 2nd floor terrace, looking into the 'U' [From Handel / Core Architects]
As previously reported, the development is being designed to meet Passive House standards with both IBI Group and Pomerleau Inc collaborating as project consultants. The proposal aims at being one of the largest projects of its kind in Canada, incorporating a number of mechanical control systems that optimize energy recovery, heating and ventilation, and reduce the building’s water consumption. That being said, the project is currently only aiming at satisfying Tier 1 of the Toronto Green Standard for the purposes of City approvals.
![Current site (left) and rendering of proposed development (right) [From: Handel / Core Architects] Current site (left) and rendering of proposed development (right) [From: Handel / Core Architects]](https://cdn.skyrisecities.com/sites/default/files/images/articles/2020/07/42741/42741-125216.png) Current site (left) and rendering of proposed development (right) [From: Handel / Core Architects]
Current site (left) and rendering of proposed development (right) [From: Handel / Core Architects]
Additional information about this development can be found in our Database file for the project, linked below. Want to join the conversation? Check out the associated Forum thread, or leave a comment in the space provided on this page.
* * *
UrbanToronto has a new way you can track projects through the planning process on a daily basis. Sign up for a free trial of our New Development Insider here.
| Related Companies: | Core Architects, entro, Jablonsky, Ast and Partners, RWDI Climate and Performance Engineering |

 7.9K
7.9K 



