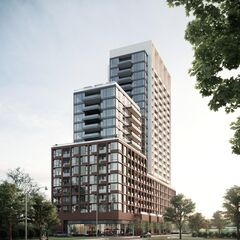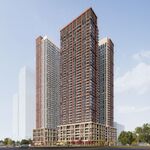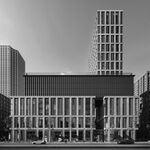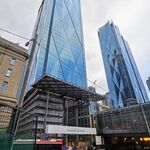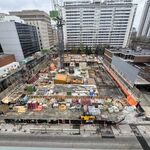Edenshaw Developments Limited recently debuted plans for Westport Condos, a condominium complex to rise at Park and Ann streets in one of Mississauga's most charming areas, a short walk to Port Credit GO Station, and the MiWay transit services. The building's location near a retail-lined, pedestrian-friendly stretch of Lakeshore Road should also be a big draw for buyers, while a modern design by IBI Group offers a contemporary spin on the surrounding community of apartment towers.
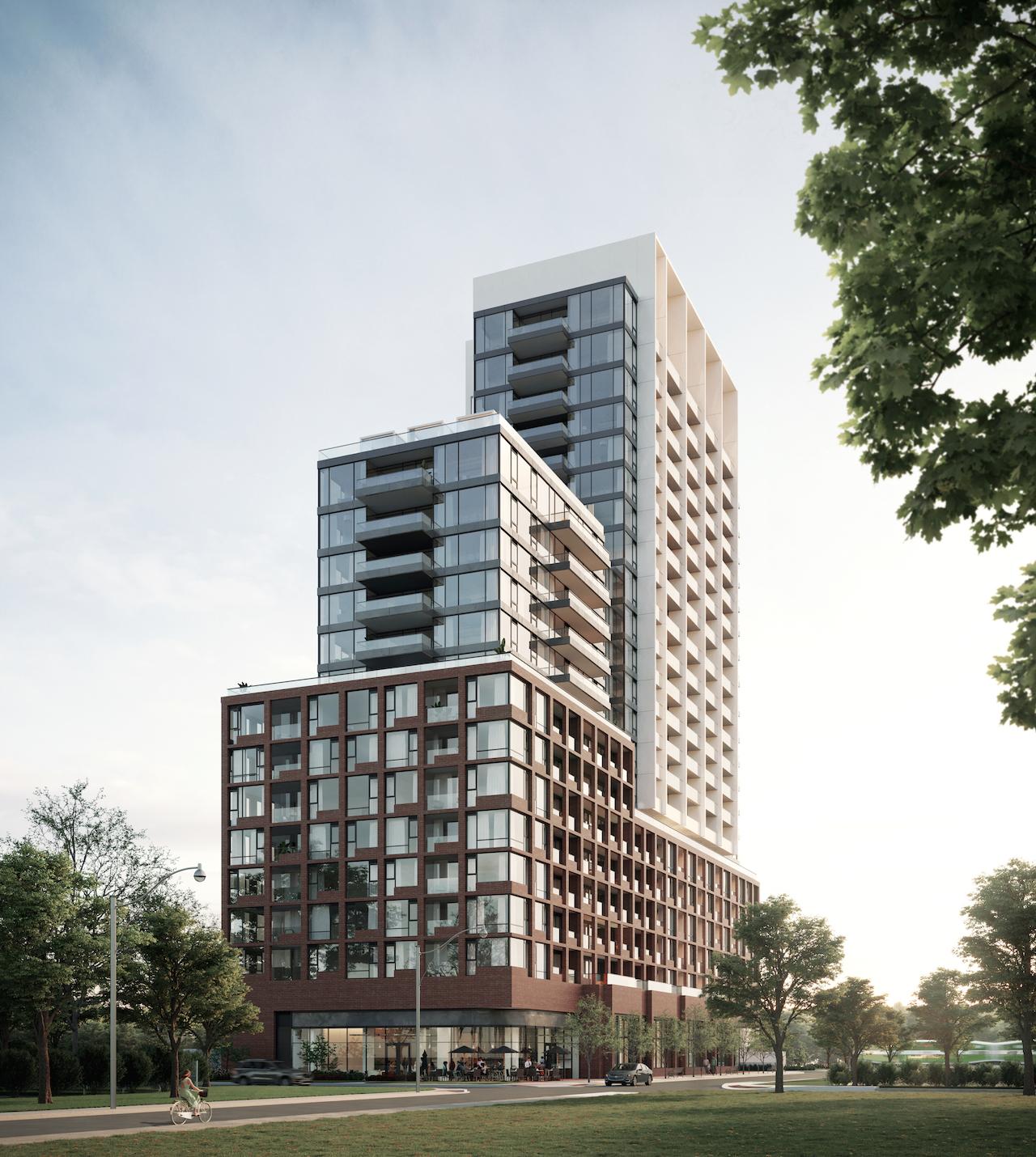 Westport Condos, image courtesy of Edenshaw
Westport Condos, image courtesy of Edenshaw
Location and design are likely the first things prospective buyers may notice about the 22-storey building, though there will be much more to discover inside. Cecconi Simone-appointed interiors will be complemented by a set of smart home and building features branded 'Edenshaw Elevated' that have been designed to make residents' lives easier, safer, more convenient, more efficient, and more connected.
‘Edenshaw Elevated’ impacts almost all aspects of the project, starting with the structure itself. Targeting a LEED certification for high-performance standards in environmental quality, energy efficiency, and sustainability, the building will implement design and technology choices both inside and out to reduce energy costs. The Edenshaw Elevated app, accessible via an in-suite touchpad or smartphone, will enable residents to pre-set energy settings for heating, cooling, and lighting for daytime, nighttime and when residents are away from home. The app also provides access to energy monitoring for greater resource control.
These advanced tech features will play a significant role in the daily lives of Westport’s residents, saving time, resources, and adding convenience. Westport will offer refrigerated parcel storage with smartphone notifications upon delivery. No more fumbling for keys, as there will be keyless entry throughout the building. This will include digital suite entry locks and user-specific access codes for family, friends, cleaners, and dog walkers. A license plate recognition system will grant residents automatic access to parking facilities, while in-suite touchpads provide GO Train schedules, information on the weather, and other building updates.
Residents' peace of mind is also factored into ‘Edenshaw Elevated’ features at Westport, with smart safety systems including smoke detectors that alert a resident's phone and all paired devices during an alarm scenario. Leak detection systems will continually monitor a suite's water status, alerting residents to real time to issues such as leaks and potential flooding, helping to avoid or mitigate water damage. Other safety features include the ability to monitor security alarms from in-suite touchpads or mobile devices and the ability for residents to communicate with visitors via live, one-way video from suites to the parking garage.
Additional information and images can be found in our Database file for the project, linked below. Want to get involved in the discussion? Check out the associated Forum thread, or leave a comment below.
* * *
UrbanToronto has a new way you can track projects through the planning process on a daily basis. Sign up for a free trial of our New Development Insider here.

 3.9K
3.9K 



