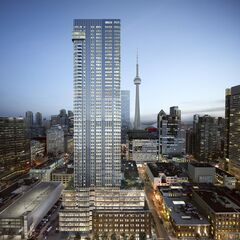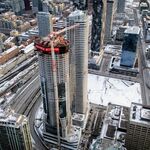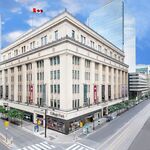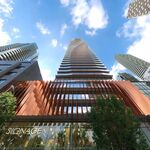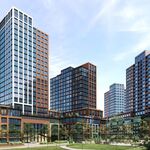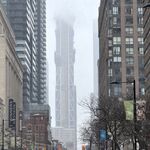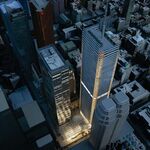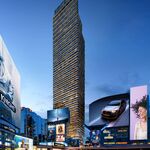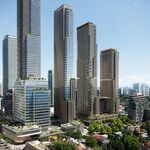Set to rise above the largely uniform "table-top" skyline of the towers in Toronto's Entertainment District, a new mixed-use project is progressing through its early stages of construction at the southeast corner of Duncan and Adelaide streets. Westbank Corp and Allied Properties REIT's 19 Duncan Street has been under construction since 2018, and work on the 58-storey, Hariri Pontarini Architects-designed tower's underground levels is gradually bringing the structure up to street level behind a pair of preserved heritage walls of the converted warehouse that previously stood on the site.
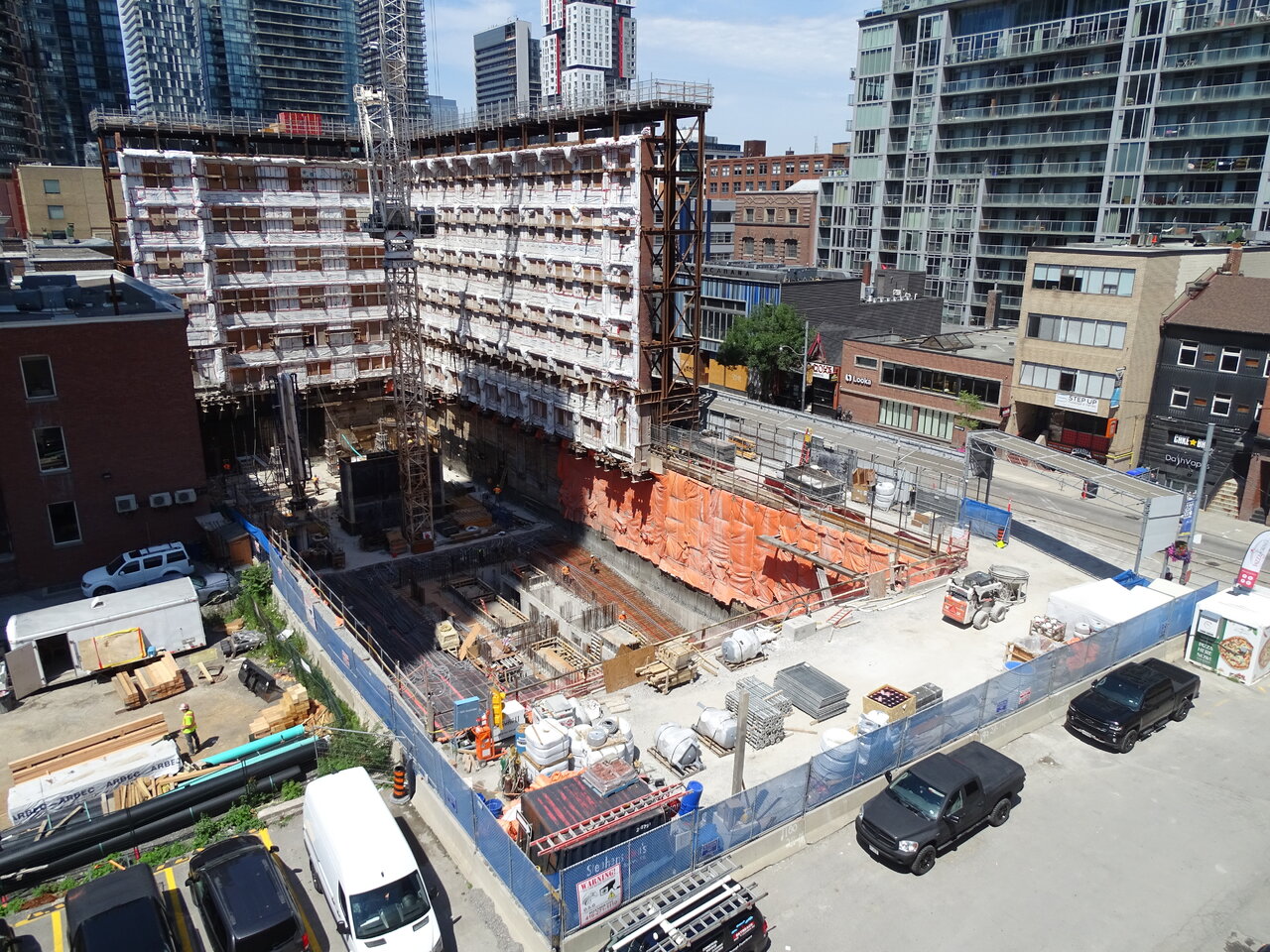
Following heritage retention work, demolition, shoring, and excavation, work is now focused on forming the building's five underground levels, four dedicated to parking plus a basement level with a health club and retail space. We last checked in on the forming progress in late May, as work was commencing on the P2 level. Several weeks later, the site is a hive of activity as crews work to form the double-height P1 level and connected retail/amenity basement.
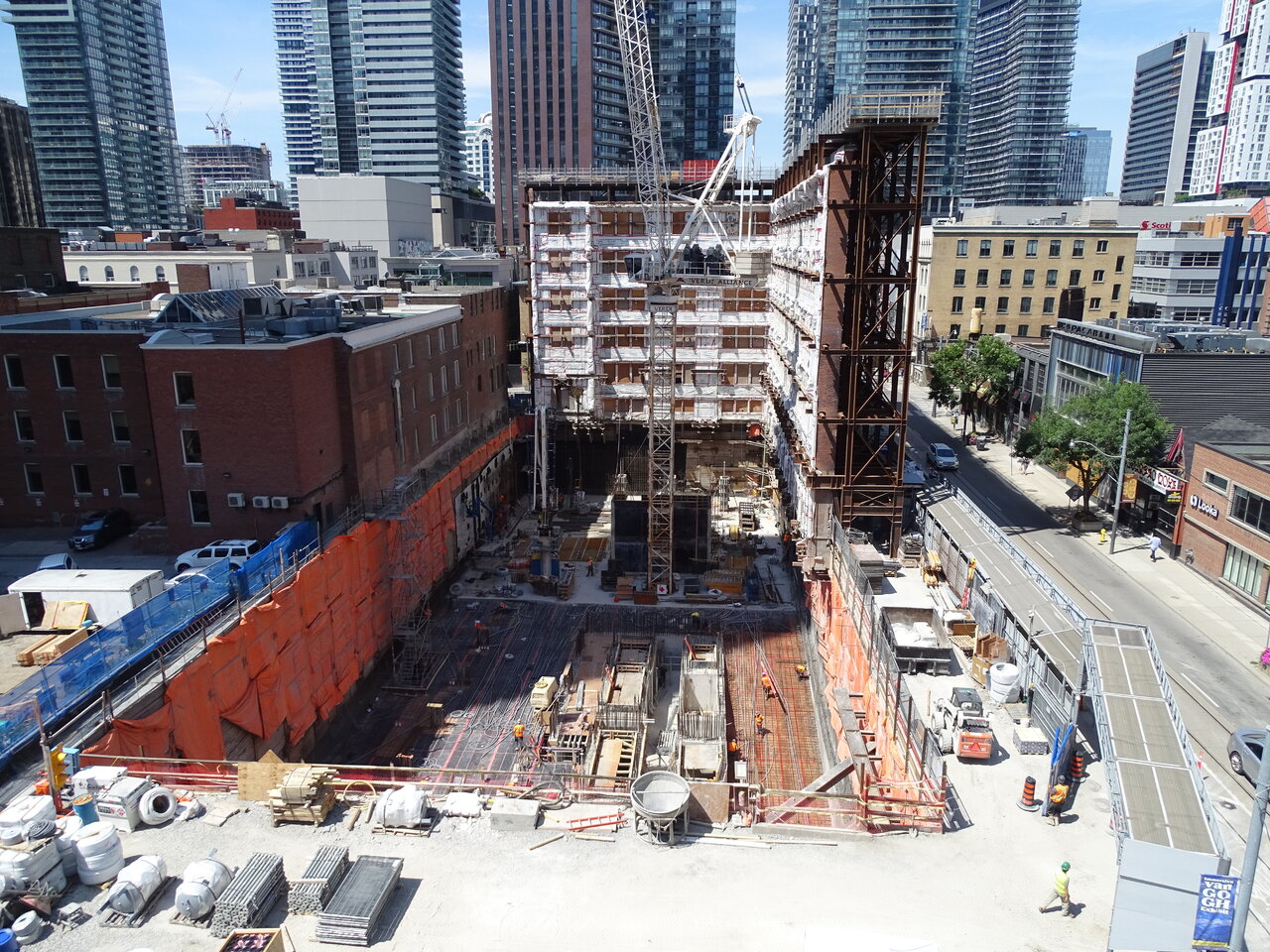
A view from back in late June, prior to the current level's formwork appearing, shows a large mobile concrete pumping rig at the east end of the site, extending dozens of metres westward to deliver liquid concrete to where it was needed in the pouring of a floor slab.
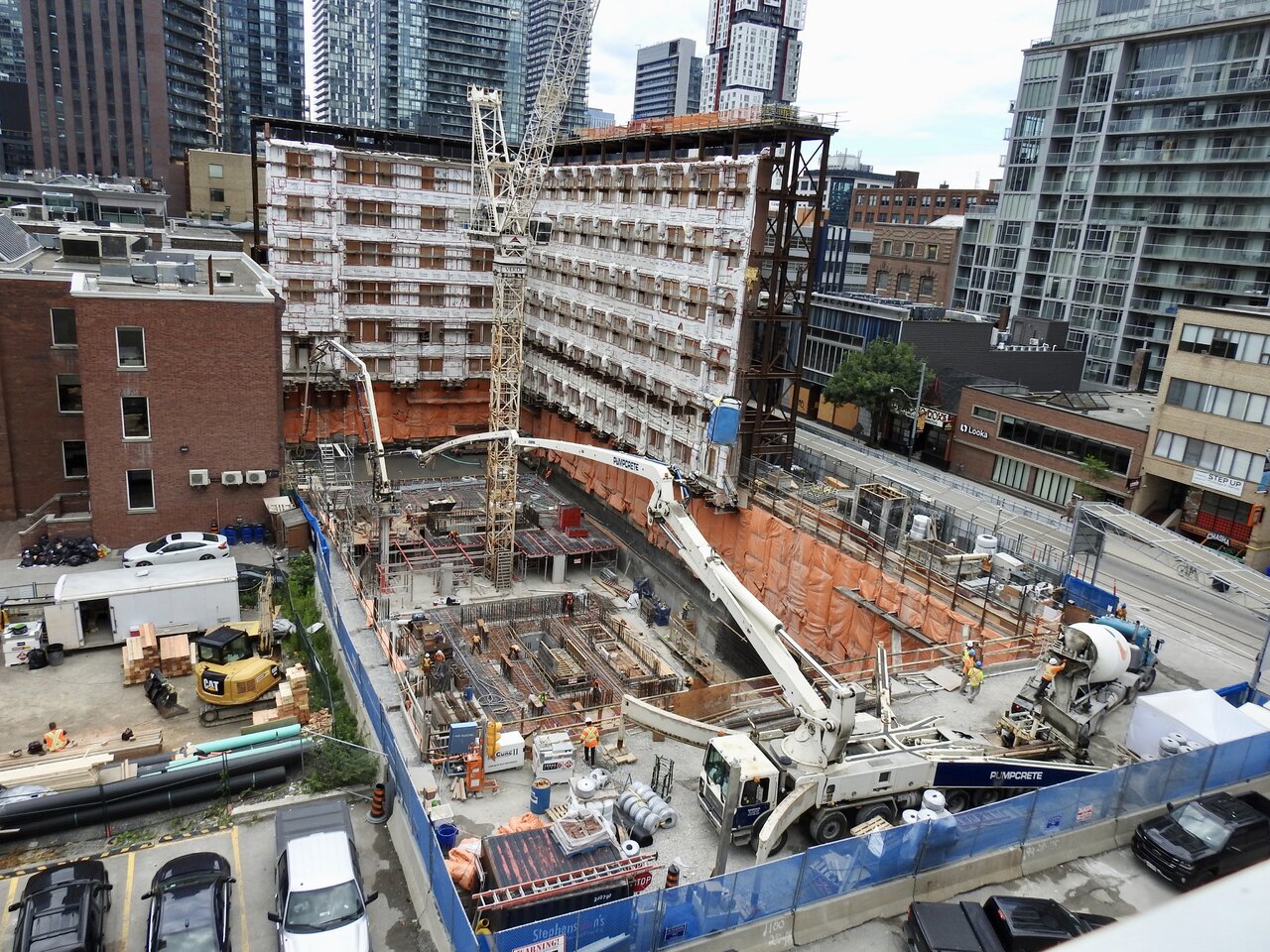 Looking northwest across site of 19 Duncan in late June, image by Forum contributor Red Mars
Looking northwest across site of 19 Duncan in late June, image by Forum contributor Red Mars
This same pumping setup has been used regularly on the site, with the hydraulic rig vacating the east staging area between pours. The progress at the time the shot below was taken offers a cross-section of the forming process, with a completed pour at the distant west end, exposed floor forms and conduits in the foreground, and a scaffold to install floor forms at the site interior.
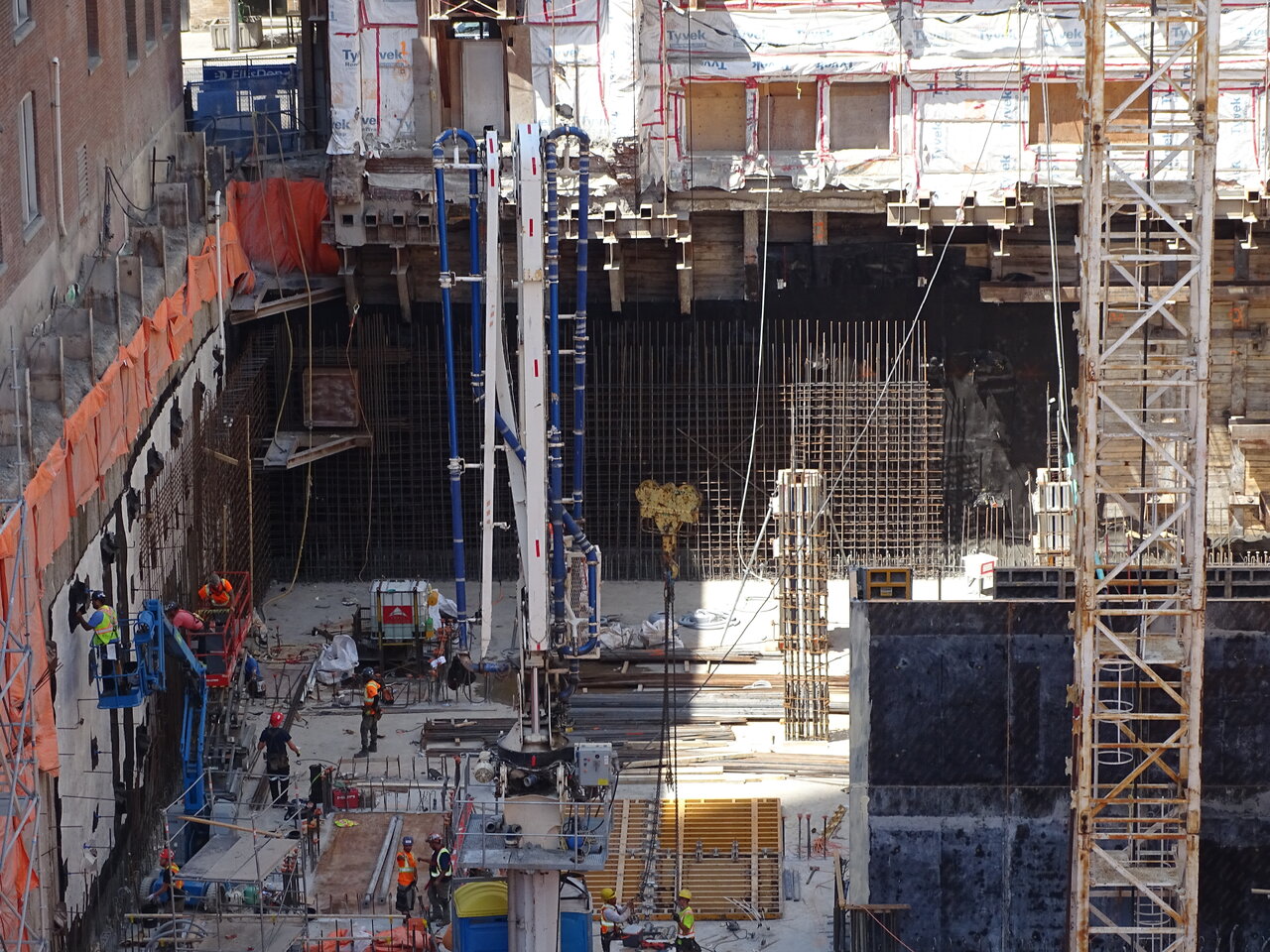
Work will reach grade in the coming few months, with the podium levels then to follow behind the retained south and west walls of the 1908-built Southam Press Building. The walls were preserved in-situ to eventually be restored and integrated into the modern podium in a process overseen by heritage specialists ERA Architects.
The nine-storey office podium will be topped by an additional 49 floors of living space. The podium will be the new Toronto home of news media giant Thomson Reuters, who signed on to lease the space for 12 years in a $100M USD deal. The tower floors above will primarily house residential rental units, with hotel suites occupying levels 52 through 55. The upper reaches of the tower are set to include two-levels of indoor and outdoor residential amenities with panoramic city views.
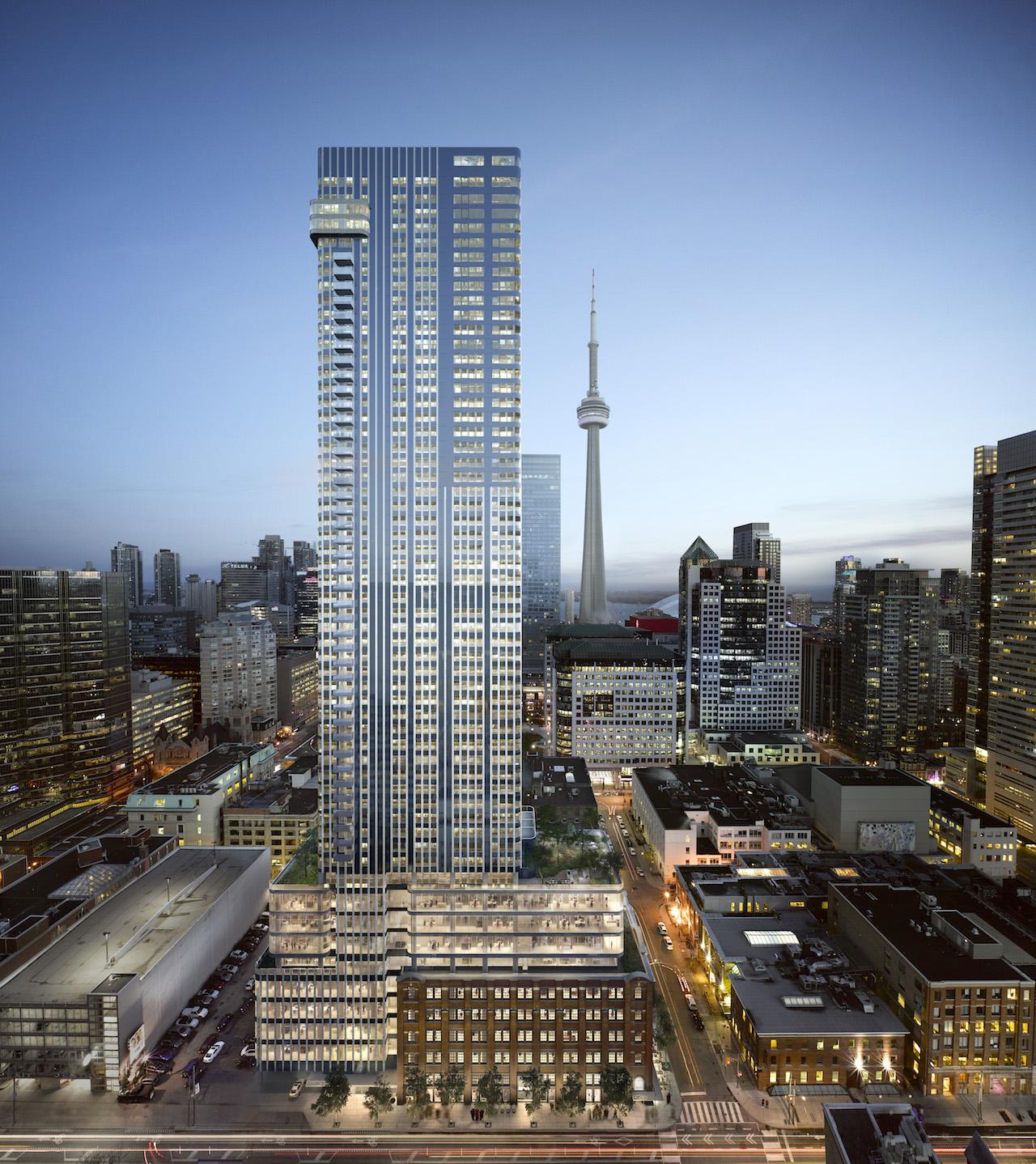 19 Duncan, image via submission to City of Toronto
19 Duncan, image via submission to City of Toronto
You can learn more from our Database file for the project, linked below. If you'd like to, you can join in on the conversation in the associated Project Forum thread, or leave a comment in the space provided on this page.
* * *
UrbanToronto has a new way you can track projects through the planning process on a daily basis. Sign up for a free trial of our New Development Insider here.
| Related Companies: | Hariri Pontarini Architects, Jablonsky, Ast and Partners, Janet Rosenberg & Studio, Peter McCann Architectural Models Inc., Rebar Enterprises Inc |

 3.5K
3.5K 



