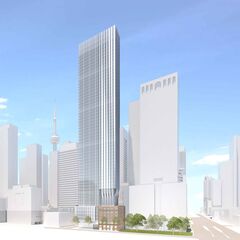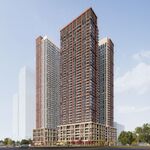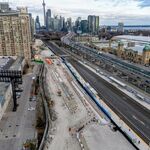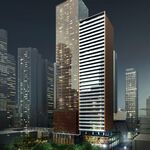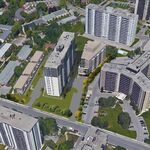A proposal dating back to 2016 to redevelop a site at 46 Charlotte in Toronto's Entertainment District has resurfaced with an expanded site, adding 355 Adelaide Street West, and a brand new development and design team. The proposal from Go-To Developments—referred to on their website as Spadina Adelaide Square—seeks rezoning to permit a 50-storey mixed-use building on the site. The design—which at this point is essentially just represents a proposed massing—is by Cusimano Architect and Rosario Varacalli, and features condominium suites, office, and retail space.
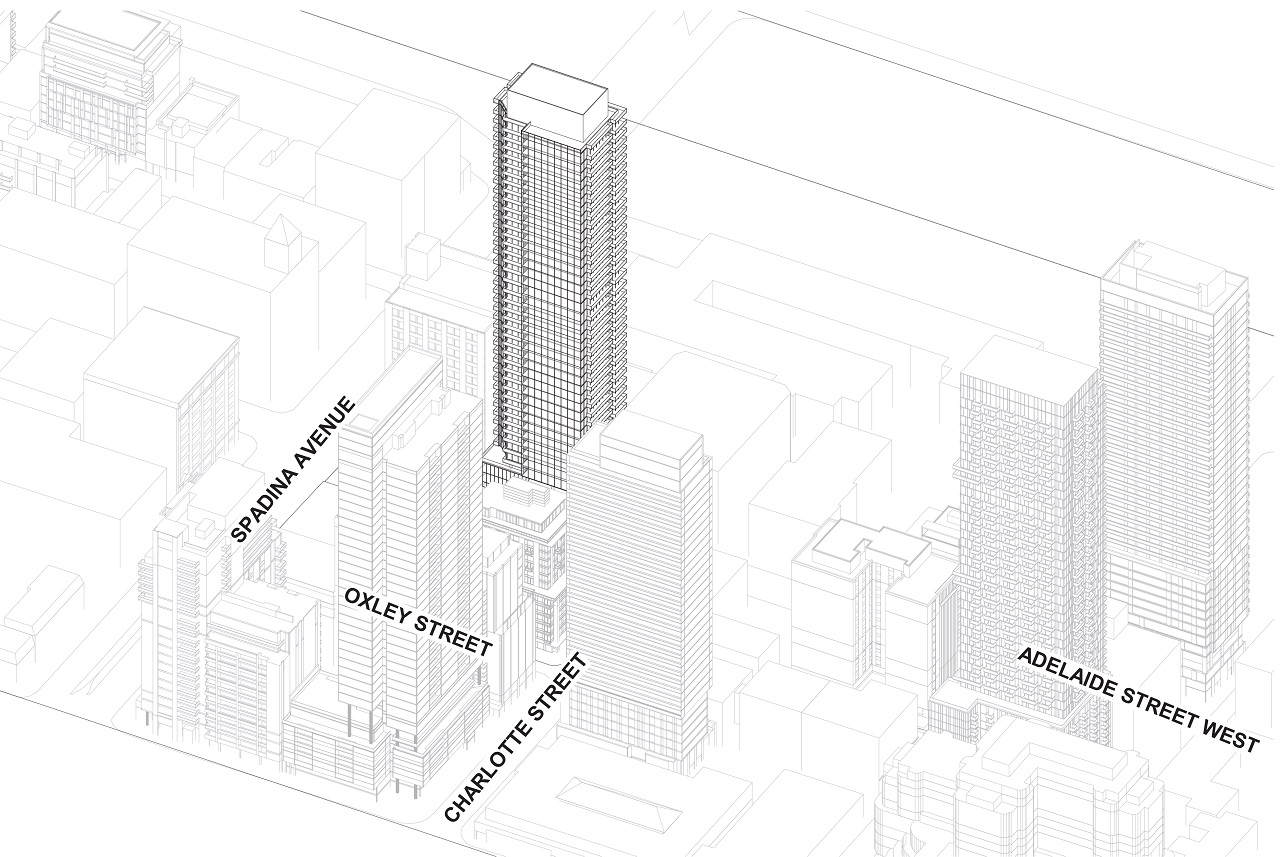 Spadina Adelaide Square, image via submission to City of Toronto
Spadina Adelaide Square, image via submission to City of Toronto
Before the Adelaide Street property was added to enlarge the site, the previous rental proposal by developers Cityzen and Fortress RDI was planned at 46 storeys and subsequently resubmitted at 41 storeys with a design by Architecture Unfolded. Following the much-publicized fall of Fortress, the site was acquired by the Go To Developments in April, 2019. Seeking a total gross floor area of 32,938.4 m², the building is primarily planned as residential space, with 20,843.96 m² representing over 72% of the total area. A significant office component of 7,549.2 m² would be housed within an 11-storey podium along with over 350 m² of retail space, split between a retail unit and a cafe space. The tower is proposed to rise 165.19 metres to the top of a three-level mechanical penthouse, compared with the previous proposal's height of 142.33 metres.
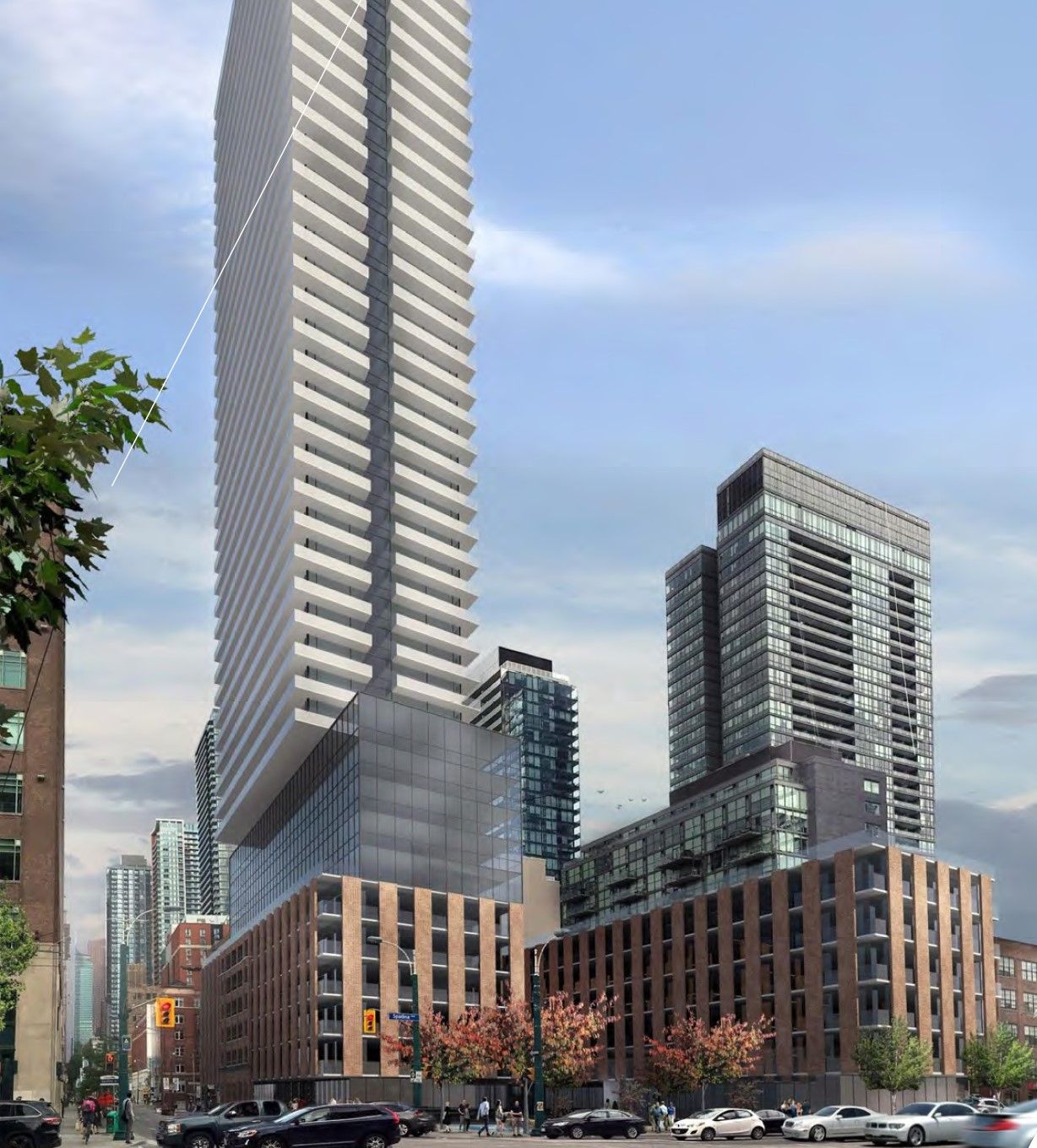 Spadina Adelaide Square, image via gotodevelopments.com
Spadina Adelaide Square, image via gotodevelopments.com
The proposal includes a heritage retention element, with plans to integrate the north and west elevations of the existing building at 355 Adelaide Street West into a newly constructed podium. Listed on the City of Toronto's Heritage Register, the six-storey, 1920-built commercial property is known as the Gelber Building, designed by Toronto architect Benjamin Brown for the Imperial Clothing Company with a distinctive exterior of banded brickwork.
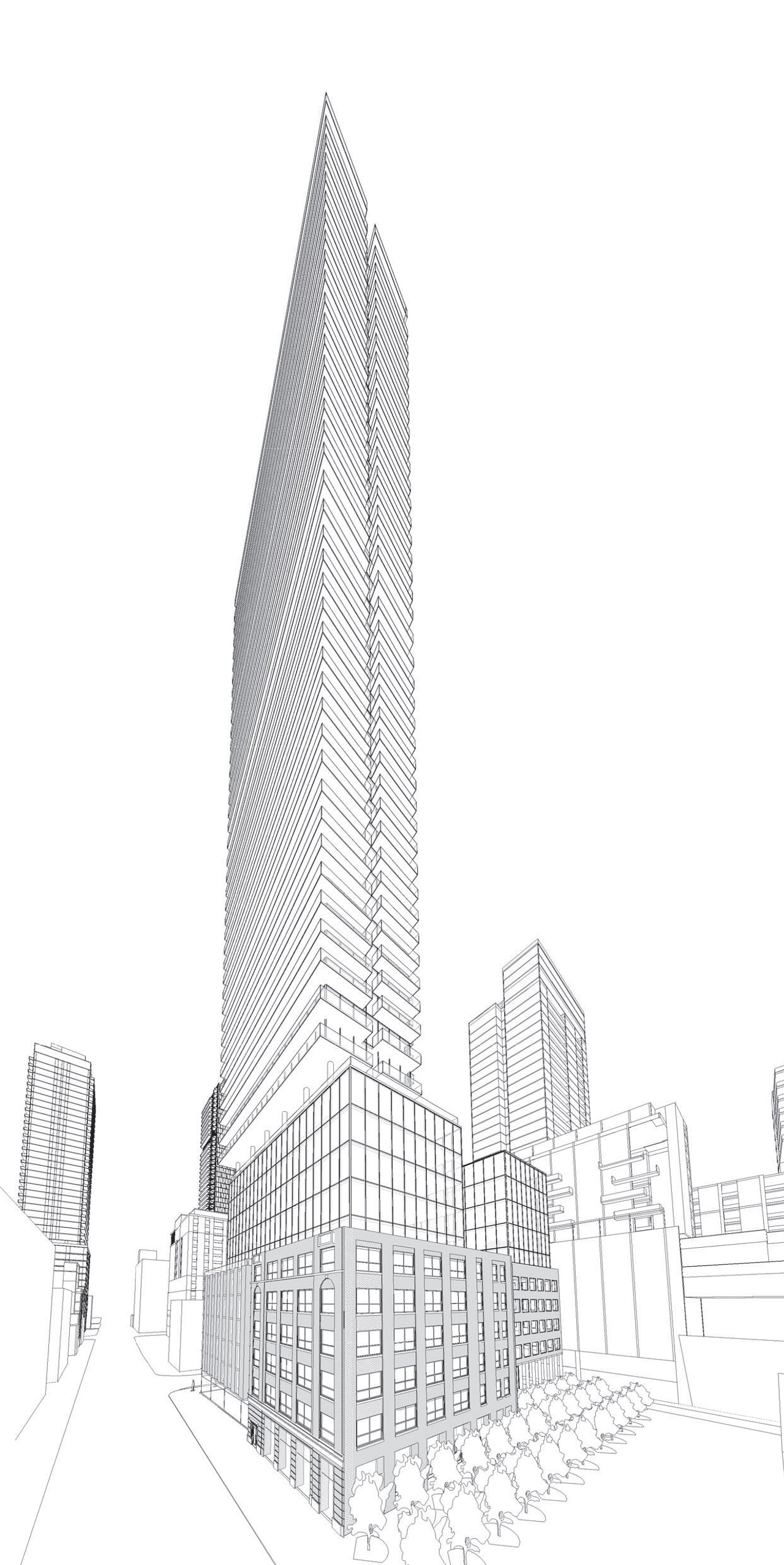 Spadina Adelaide Square, image via submission to City of Toronto
Spadina Adelaide Square, image via submission to City of Toronto
Above the podium, a total of 293 condominium units are proposed in a mix of 89 studios, 36 one-bedrooms, 118 two-bedrooms, and 50 three-bedrooms. Residents would access their suites via an entrance on Charlotte Street, containing a mail room and a bank of residential elevators that connect directly to a 12th-floor skylobby with a concierge station, a lounge, a parcel storage area, and three residential elevators serving the units above. This level would also be home to an over 393 m² amenity terrace wrapping around the floor. Additional indoor amenity spaces would occupy the 13th and 14th floors above.
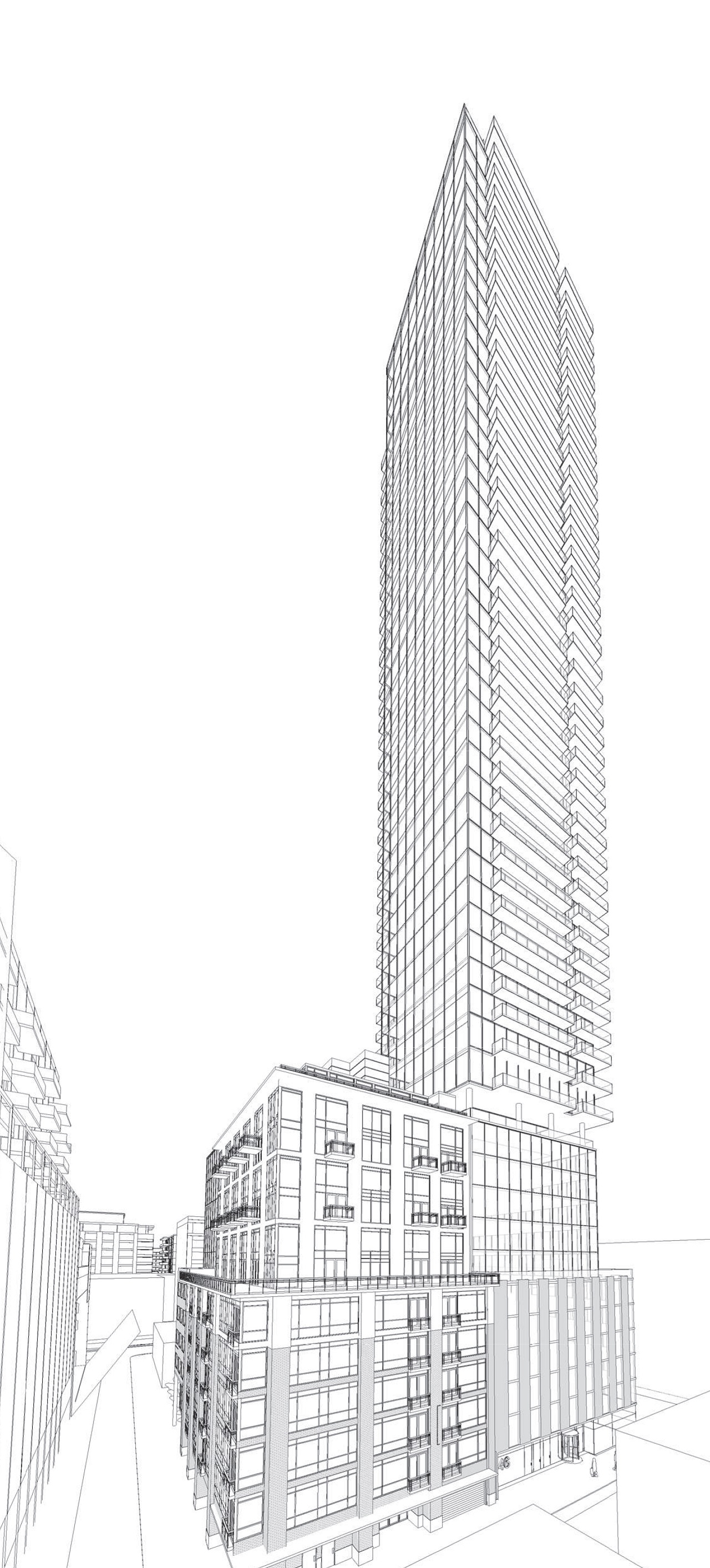 Spadina Adelaide Square, image via submission to City of Toronto
Spadina Adelaide Square, image via submission to City of Toronto
A minimal parking garage is proposed, with just 32 resident parking spaces for the entire building. With a location well-served by transit, and direct frontage on one of the main arterials in the Downtown bike lane network, the proposed bicycle parking outnumbers vehicular parking by over ten times. A total of 366 bicycle parking spaces would be provided, broken down into a mix of 14 retail spaces, 59 visitor spaces and 293 residential spaces.
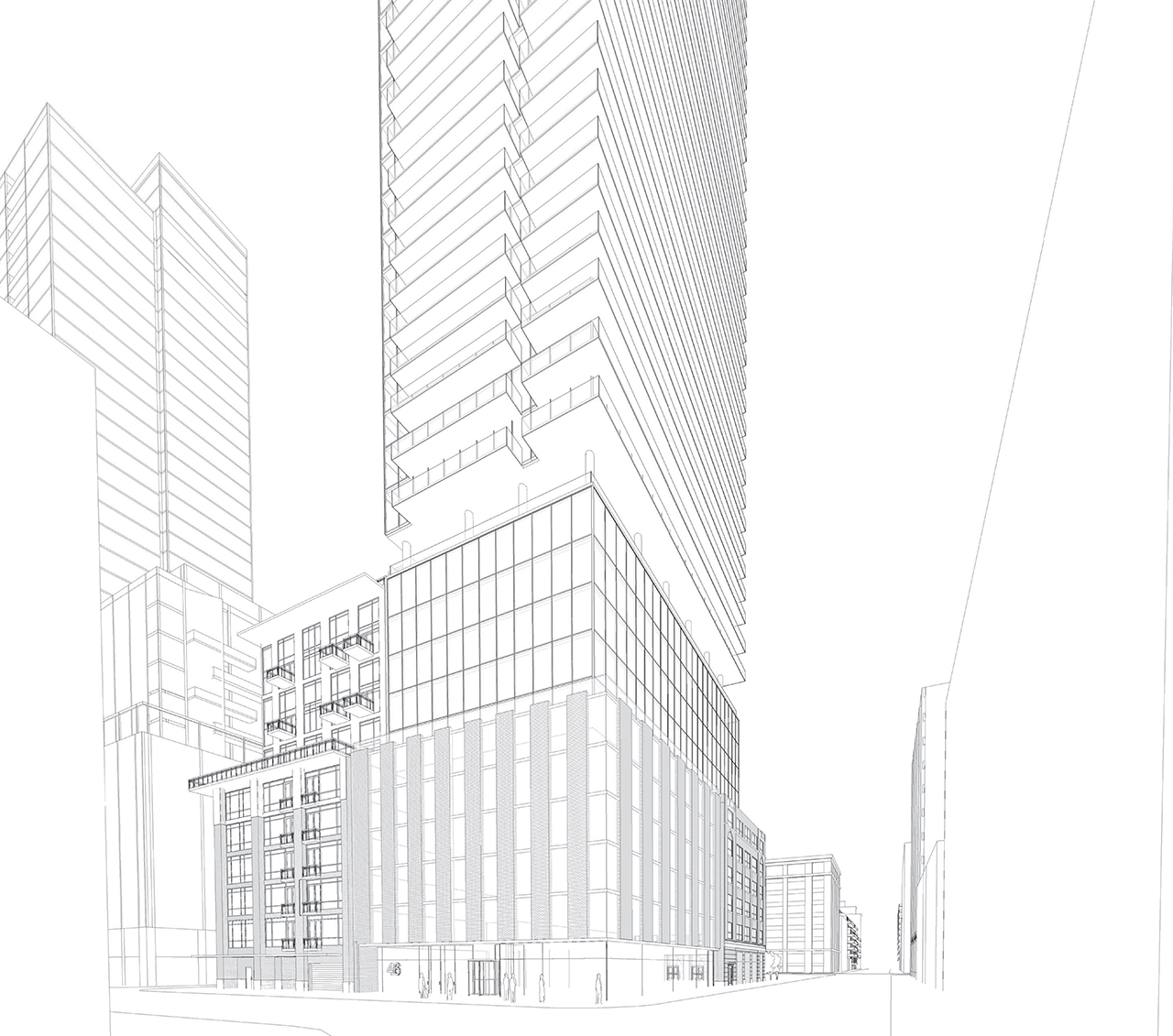 Spadina Adelaide Square, image via submission to City of Toronto
Spadina Adelaide Square, image via submission to City of Toronto
Additional information and images can be found in our Database file for the project, linked below. Want to get involved in the discussion? Check out the associated Forum thread, or leave a comment below.
* * *
UrbanToronto has a new way you can track projects through the planning process on a daily basis. Sign up for a free trial of our New Development Insider here.
| Related Companies: | Arcadis, Bousfields, Gradient Wind Engineers & Scientists, Land Art Design Landscape Architects Inc, WZMH Architects |

 9.2K
9.2K 



