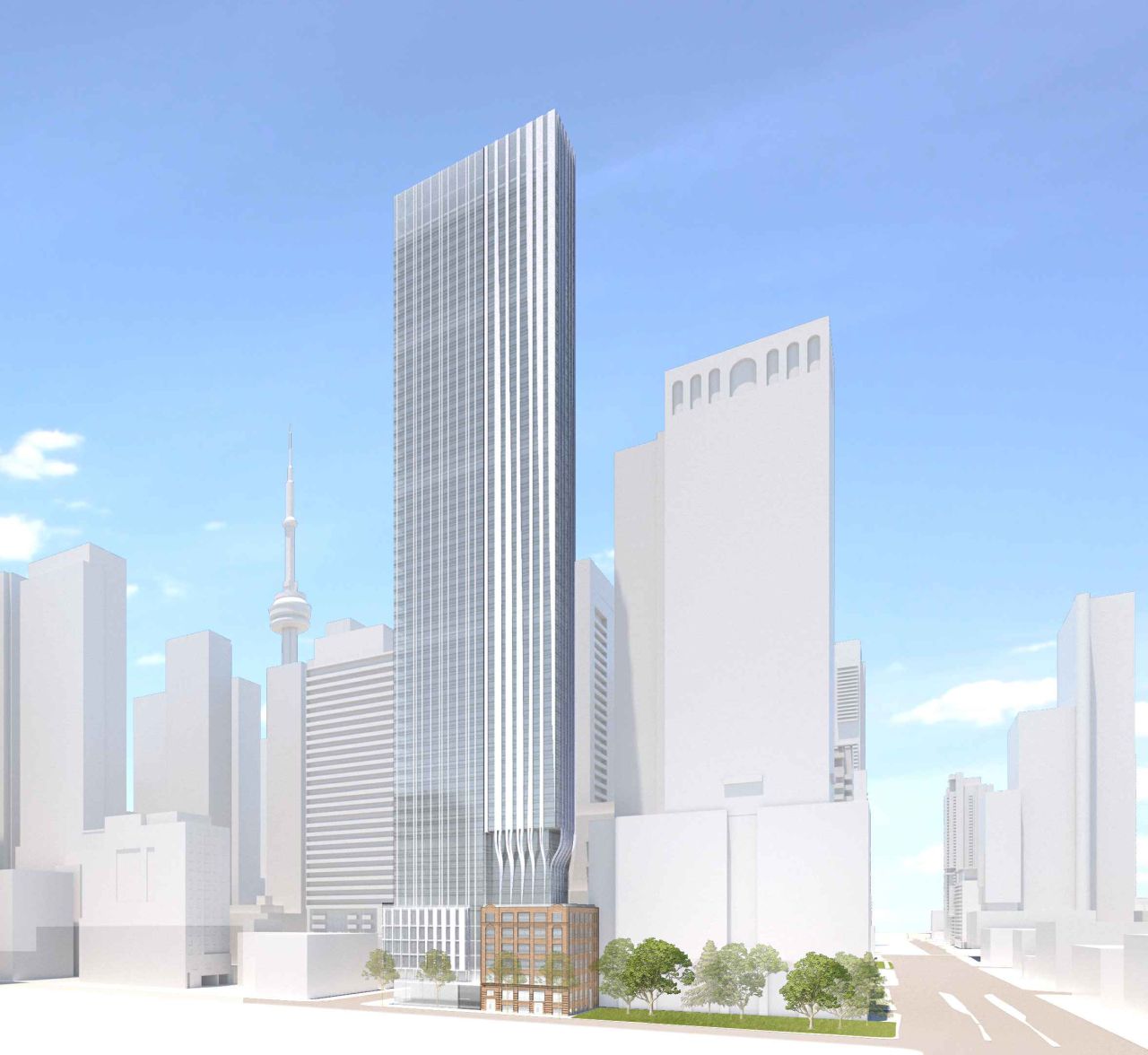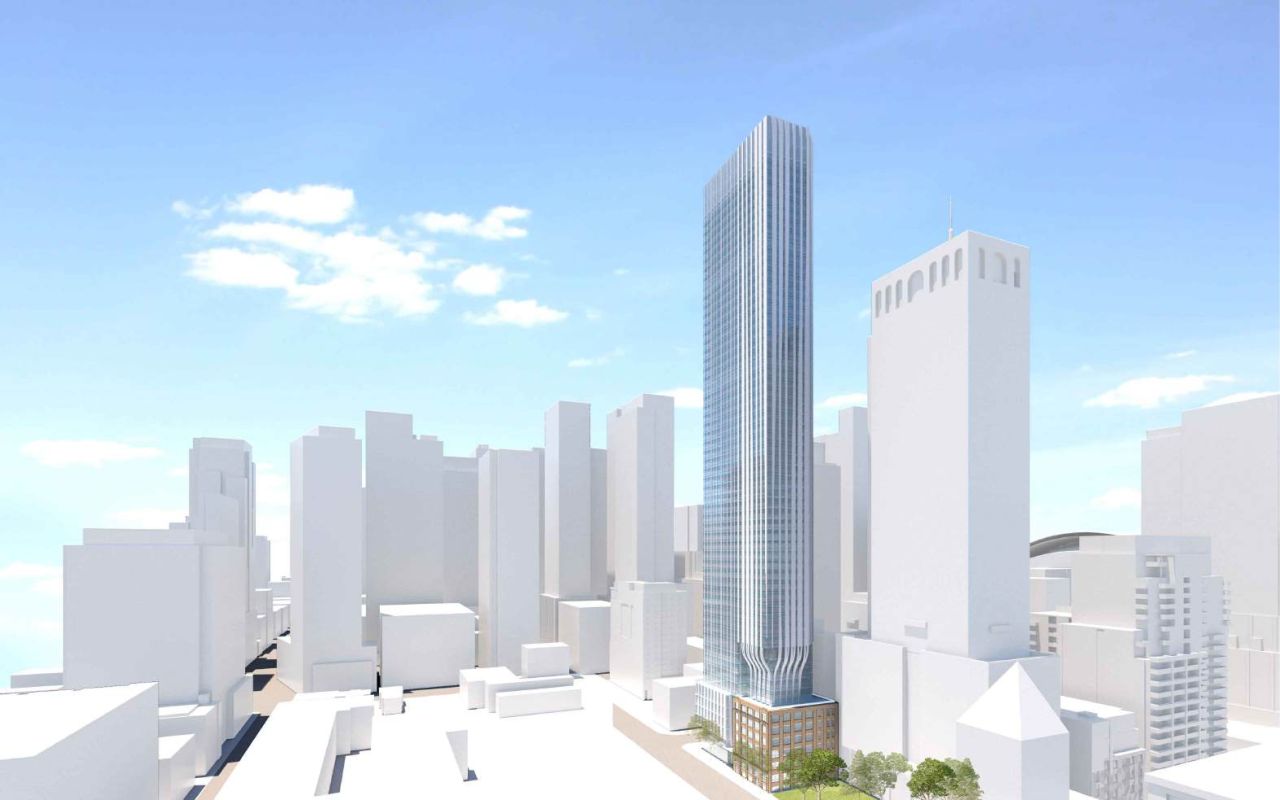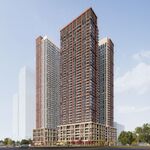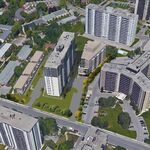 12K
12K
 8
8
 118
118  Spadina Adelaide Square
Spadina Adelaide Square |
 |
 |

 38 renderings
38 renderings



|
Spadina Adelaide Square: a proposed 58-storey mixed-use condominium & POPS development designed by WZMH for Fengate Properties & Hi-Rise Group on the southwest corner of Adelaide Street West and Charlotte Street in Toronto's Fashion District.
Address
46 Charlotte St, Toronto, Ontario, M5V 1S2
Category
Residential (Condo), Commercial (Retail), Public Space / Park
Status
Pre-Construction
Number of Buildings
1
Height
615 ft / 187.43 m
Storeys
58
Number of Units
556
Developer
Fengate Properties, Hi-Rise Group, The
Architect
WZMH Architects, Arcadis
Landscape Architect
Land Art Design Landscape Architects Inc
Heritage Architect
ERA Architects
Engineering
Gradient Wind Engineers & Scientists, WSP
Legal
Kagan Shastri LLP
Planning
Bousfields
Transportation & Infrastructure
BA Consulting Group Ltd
Forum

|
Buildings Discussion |
| Views: 123K | Replies: 262 | Last Post: Dec 02, 2024 |
Member Photos 

 | 118 photos |



|
News
| • Jul 08, 2020 | 50-Storey Mixed-Use Tower Proposed at 46 Charlotte |
| • Jan 12, 2018 | Growth To Watch For 2018: Entertainment District |
| • Jun 22, 2017 | Throwback Thursday: King and Charlotte |
| • Jan 13, 2017 | Growth To Watch For in 2017: Entertainment District |
| • Jun 20, 2016 | 46-Storey Mixed-Use Tower Proposed at Charlotte and Adelaide |





































