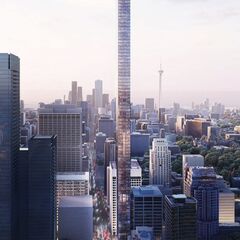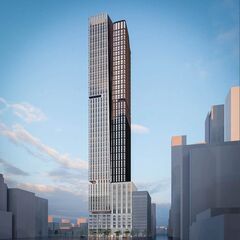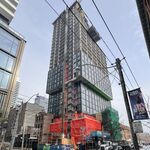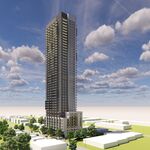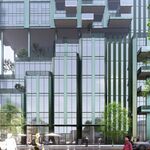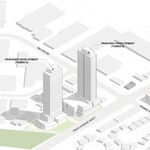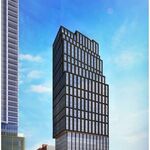Last week, Dutch developers Kroonenberg Group and ProWinko made a big splash on the development scene with their proposal to redevelop the narrow property at 1200 Bay, replacing the existing 12-storey mid-century office building with a skinny 87-storey tower that, at 324 metres in height, is the second-tallest tower proposal in the country. Enlisting world-renowned Swiss architects Herzog & de Meuron alongside local firm Quadrangle, the mixed-use development is reminiscent of the ultra-luxury 'pencil towers' populating the Manhattan skyline. Following their announcement last week, a development application has officially been submitted to the City for Official Plan Amendment and rezoning approvals, and a closer look at the documents reveals further details about the landmark project.
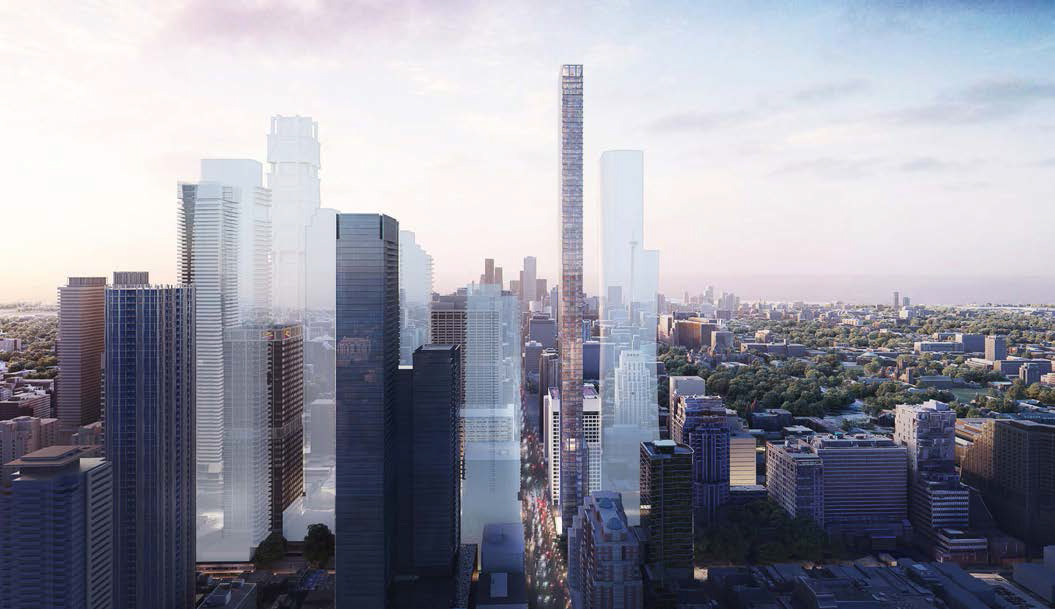 Rendering of 1200 Bay showing adjacent proposed and approved developments, image via submission to the City of Toronto.
Rendering of 1200 Bay showing adjacent proposed and approved developments, image via submission to the City of Toronto.
Several statistics have now been made clear in the planning documents. The width of the tower is 17.58 metres at its base on the north and south elevations, shrinking down to a mere 14.08 metres above the 16th floor. For context, 1 King West clocks in at a width of 15.38 metres at its thinnest portion with a height-to-width ratio of approximately 1:11, making 1200 Bay the skinniest tower in the city. The tower falls short, however, of taking the title of thinnest in the world; those honours go to the Steinway Tower at 111 West 57th St in New York, whose height-to-width ratio of 1:24 is higher than 1200 Bay's ratio of 1:18.
With floor plate sizes of 825 m² at the base and 680 m² in the tower, the proposal squeezes nearly 54,900 m² of GFA onto a site of only 890 m², resulting in an FSI of a whopping 61.67 - the highest yet seen in the city.
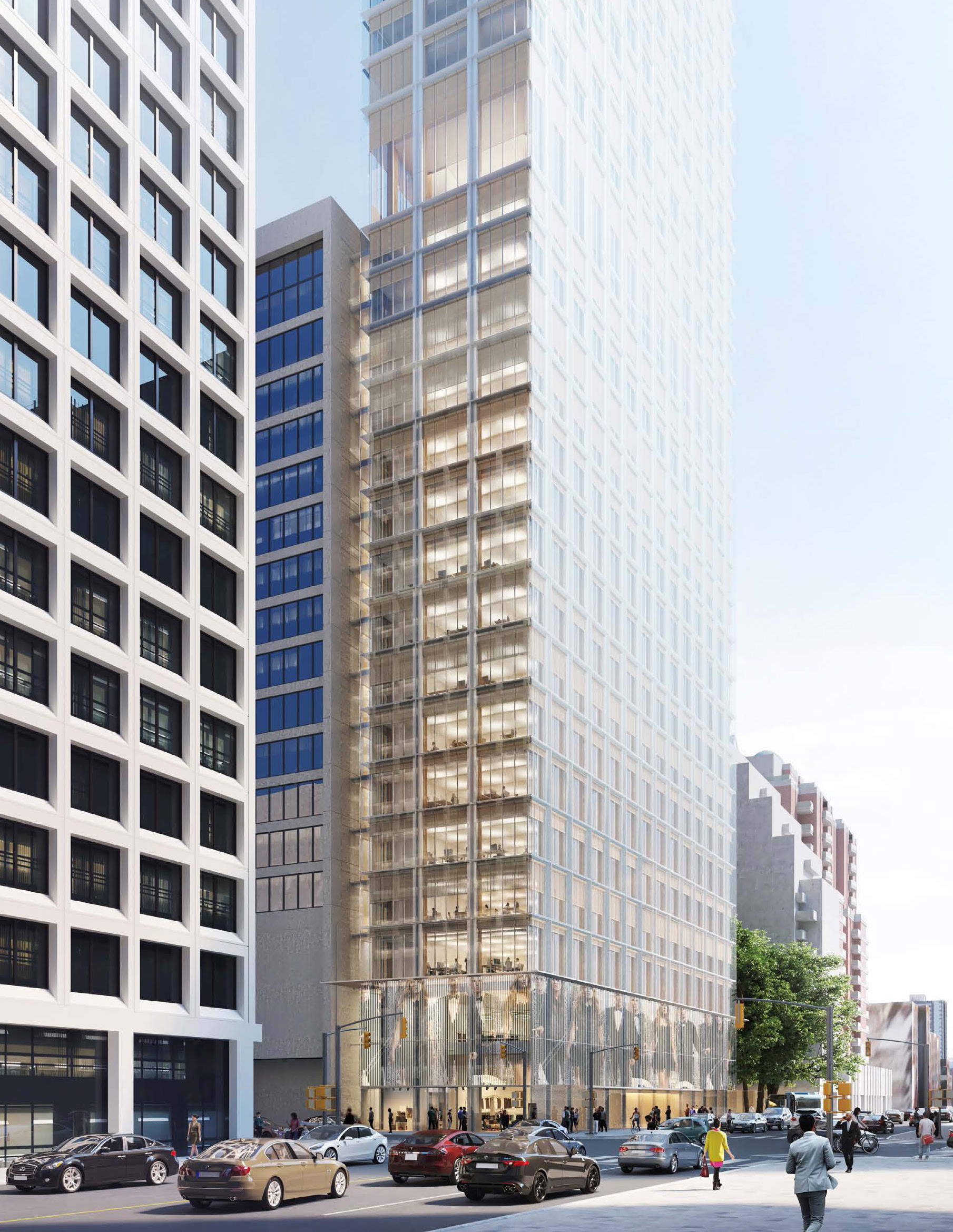 Rendering of 1200 Bay at ground level, image via submission to the City of Toronto.
Rendering of 1200 Bay at ground level, image via submission to the City of Toronto.
Contained within the tower is a mix of uses, beginning with a 1,104 m² retail space on the ground and second floors, which is also afforded secondary service space on the basement level. The remainder of the ground floor is occupied by a double-height residential lobby and an office lobby. Floors 3 through 15 contain 10,274 m² of office space, fully replacing all of the office space being demolished in the existing office tower on the site.
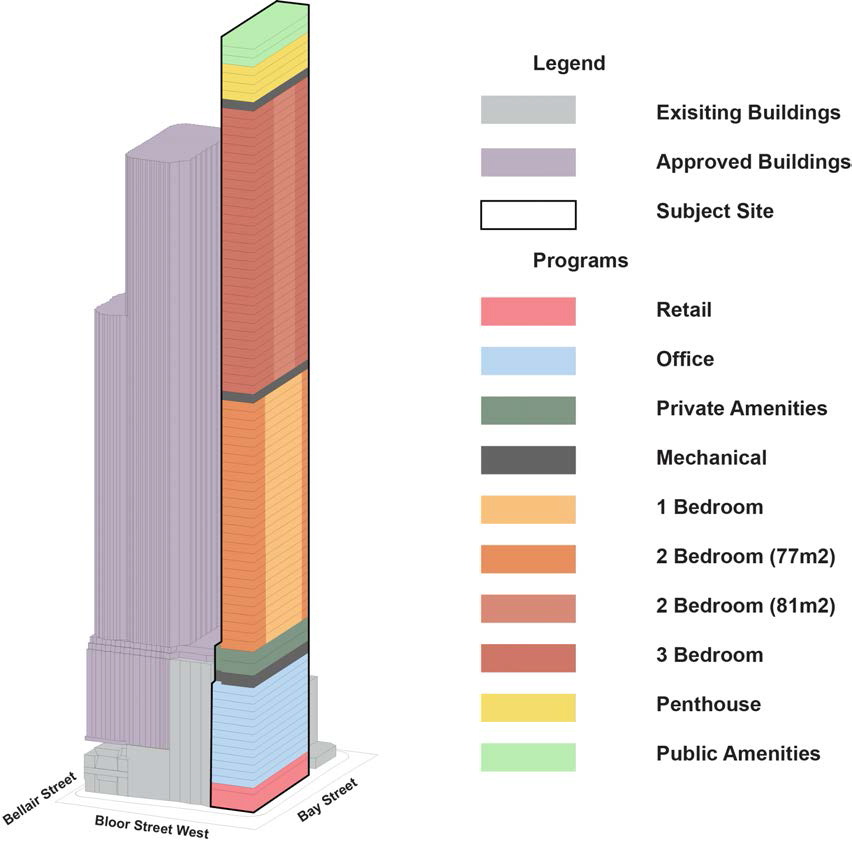 Program diagram, image via submission to the City of Toronto.
Program diagram, image via submission to the City of Toronto.
Floors 17 and 18 contain residential amenities, including a fitness centre and a pool, the latter of which occupies the entirety of the 18th floor. Floors 19 through 84 contain 332 condo units, with a breakdown of 140 one-bedrooms (42%), 120 two-bedrooms (36%), and 72 three-bedrooms (22%), including 8 three-bedroom penthouse units on the 81st through 84th floors, each comfortably measuring 260.1 m² (2,800 sf) in size.
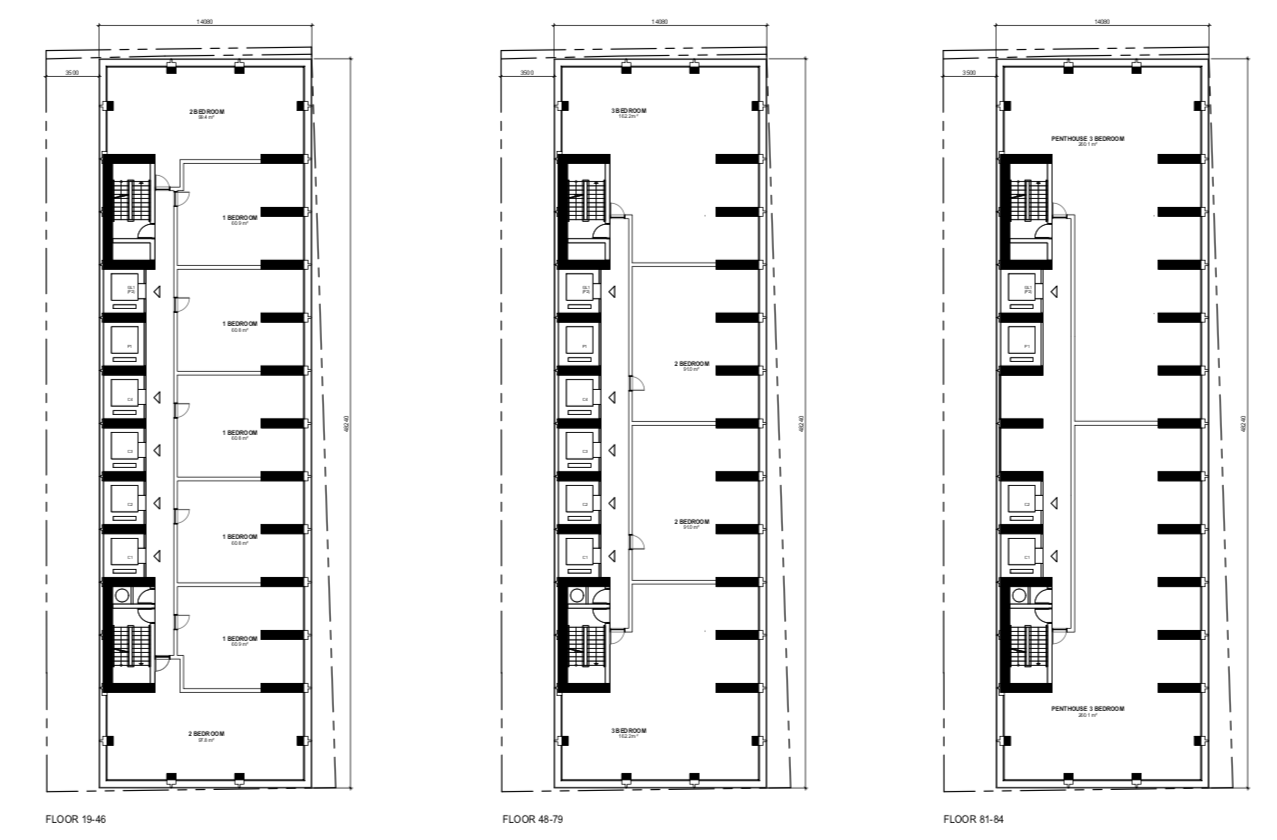 Residential tower floor plans, image via submission to the City of Toronto.
Residential tower floor plans, image via submission to the City of Toronto.
Crowning the building is a restaurant and event space on the 85th through 87th floors. With the main dining room located on the top floor of the building, the restaurant will be the second-highest observatory in the city after the CN Tower. The design team is also considering "rentable spaces" as part of the public amenities at the tower top, shown in plan on the 85th floor.
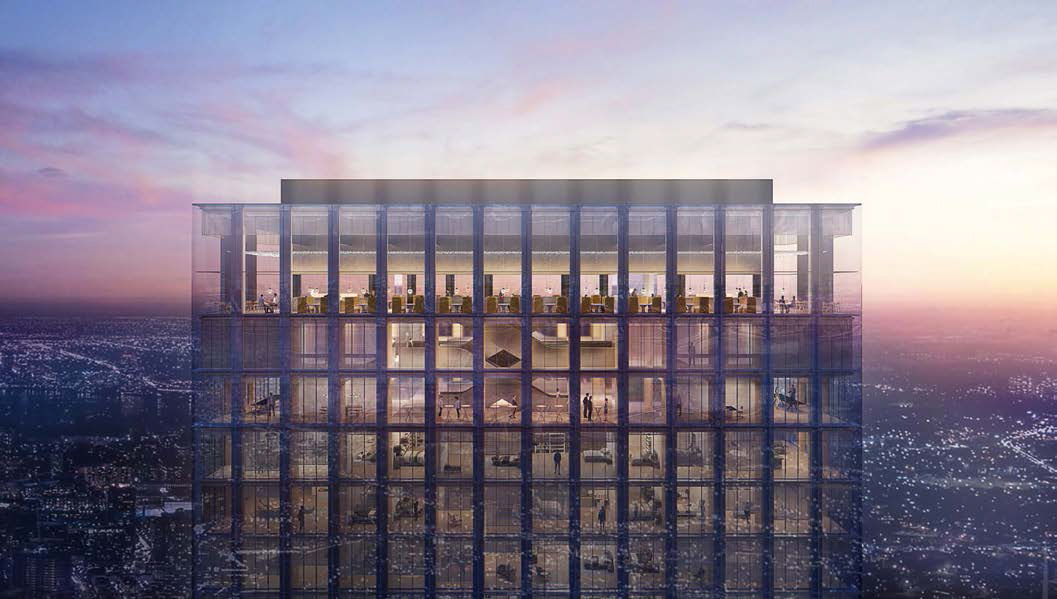 Rendering of the top of 1200 Bay, image via submission to the City of Toronto.
Rendering of the top of 1200 Bay, image via submission to the City of Toronto.
Perhaps what is most notable about the building program is what it does not contain, with zero vehicular parking spots provided. The building will only contain bicycle parking, storage lockers, and mechanical services on four basement levels, with a 'travelator' providing direct access from a designated bicycle entrance on the ground floor down to the bike parking on the B1 level.
The development also proposes a direct connection to Bay subway station to the north with a tunnel below Critchley Lane connecting to the B2 level. Also included in the documents is the potential for an eastward connection below Bay Street to link up with the Yonge-Bloor PATH network, though the development team has not yet been in contact with the building owners across the street to discuss the feasibility of this.
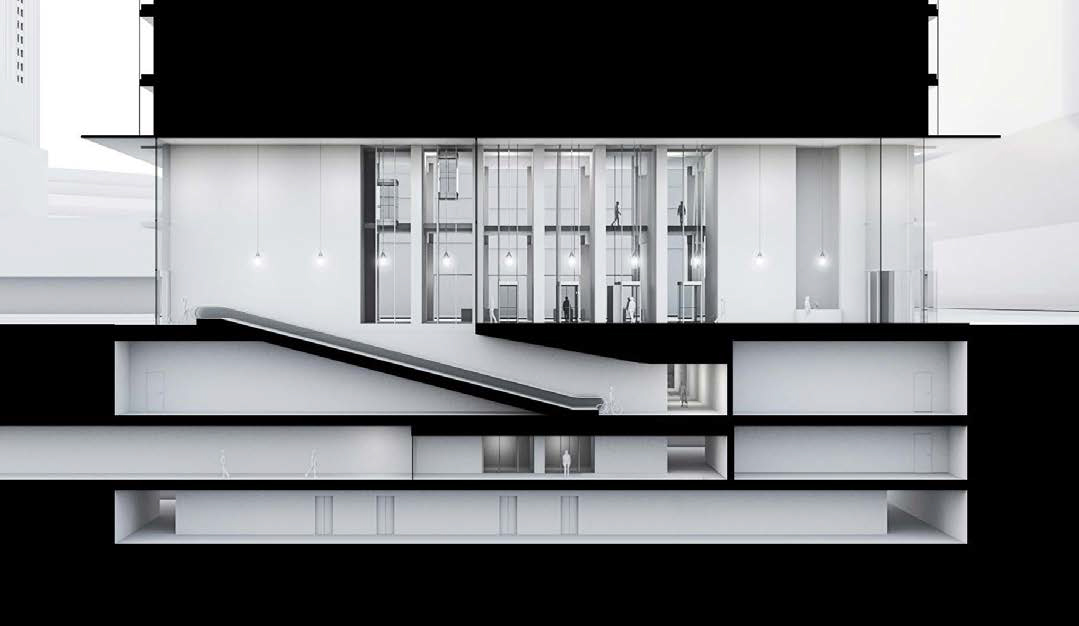 Section of the ground and basement levels showing travelator and TTC connection, image via submission to the City of Toronto.
Section of the ground and basement levels showing travelator and TTC connection, image via submission to the City of Toronto.
The architecture of the building is unique in its detailing. Opting for a simple, clean, modern facade, the complexity is in the details with Herzog & de Meuron proposing a triple-layered building envelope. No detailed drawings are available yet, but according to a description provided by the architects, the innermost layer, referred to as the "thermal envelope", is comprised of full-height operable glazed panels, to "provide ventilation and allow occupants to clean the glass from the inside". The second layer contains wooden shutters, which can each be controlled individually by the occupants of the building and which still allow a "pleasant, filtered light" in the space when closed. This, according to the architects, gives the building a dynamic appearance from the exterior and some variation in the largely homogeneous facade.
The third layer is a protective outer layer of glass, which shields the wooden shutters from the elements and also controls air flow for natural ventilation. The architects also describe the outer layer of the building as giving it an "abstract quality in certain light conditions", likely meaning that the glazing type will be carefully chosen based on its reflective qualities and hue.
The documents tout the sustainable aspects of the facade system, though the project as a whole in its current form only meets Toronto Green Standard Tier 1 requirements.
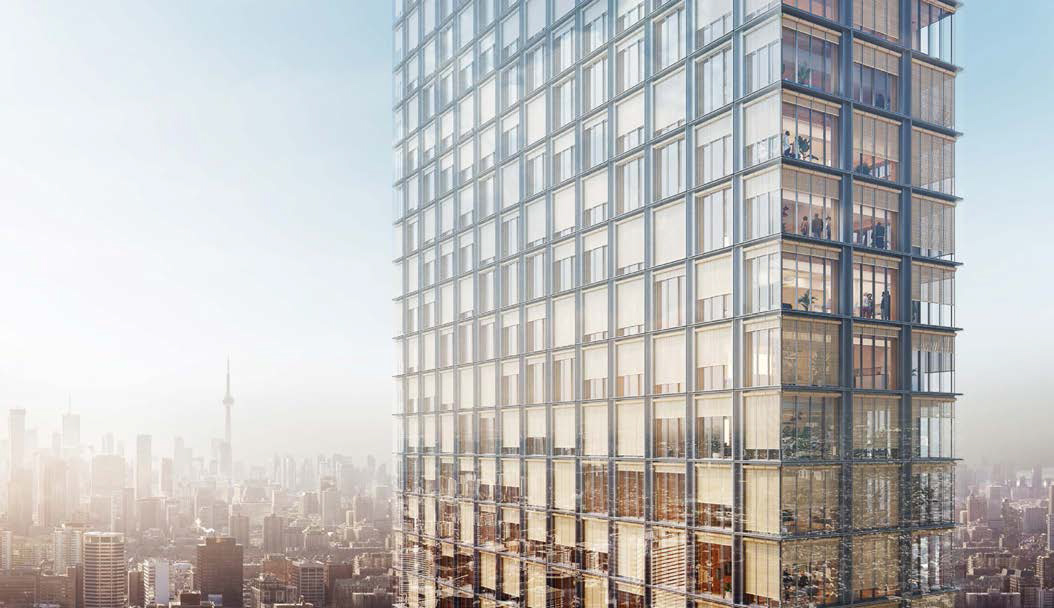 Close-up of the building facade, image via submission to the City of Toronto.
Close-up of the building facade, image via submission to the City of Toronto.
Perhaps most notable about the development application is a proposed Block Plan put forth by the 1200 Bay team that includes the 80 Bloor West proposal next door and which takes a more holistic approach to the surrounding context. Back in November 2019, the Krugarand Corporation submitted a development application for a 79-storey mixed-use tower at 80 Bloor West, whose eastern podium facade would butt up against the western wall of 1200 Bay. That project was revised and resubmitted just this week, with a completely new design from Giannone Petricone Associates that does not address the proposal at 1200 Bay. It would include 1,430 condo units with retail at grade.
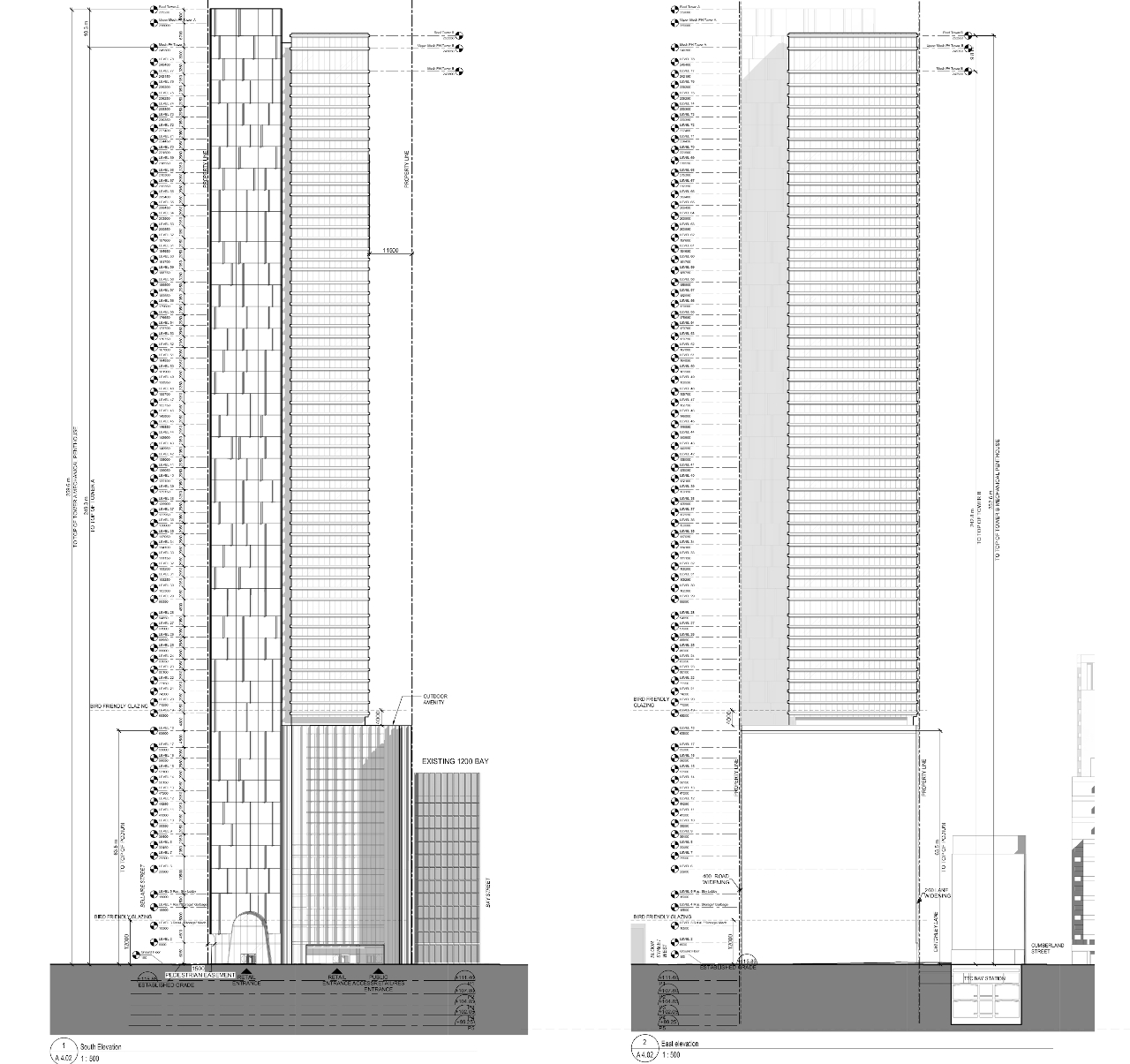 South and east elevations of the June 2020 resubmission of 80 Bloor West, image via submission to the City of Toronto.
South and east elevations of the June 2020 resubmission of 80 Bloor West, image via submission to the City of Toronto.
In the 1200 Bay Block Plan, the design team has reimagined the 80 Bloor West proposal as a circular tower with a smaller floor plate in an effort to maximize the separation distance between the two towers. As it stands, the two current proposals are only 15 metres apart, but if a circular floor plate were used on the larger 80 Bloor West site, that distance can be increased to 20 metres - still 5 metres shy of the City's standard recommendation of 25 metres - while maximizing privacy and views from both buildings. According to the Block Plan, the revised massing of 80 Bloor West maintains the same overall GFA for the development, although the tower would be a few floors taller. (Note that the diagram below was produced before the June 2020 resubmission of 80 Bloor West.)
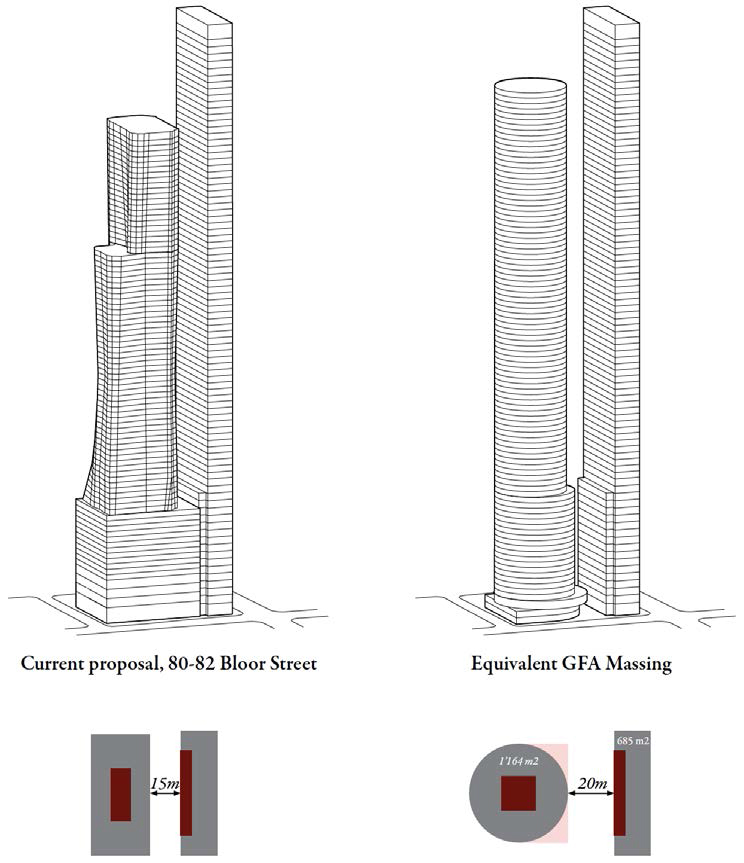 Diagram showing proposed revision to massing of 80 Bloor West, image via submission to the City of Toronto.
Diagram showing proposed revision to massing of 80 Bloor West, image via submission to the City of Toronto.
More significantly, the Block Plan reimagines a more porous public realm on the site of the two developments. The northern portion of the block along Critchley Lane is envisioned as an extension of Village of Yorkville Park to the west, offering new public parkland in the dense neighbourhood. As well, a north-south pedestrian walkway would slot between the two buildings connecting Critchley Lane to Bloor, described by the design team as evoking the "Yorkville permeability" of retail-lined laneways found elsewhere in the neighbourhood.
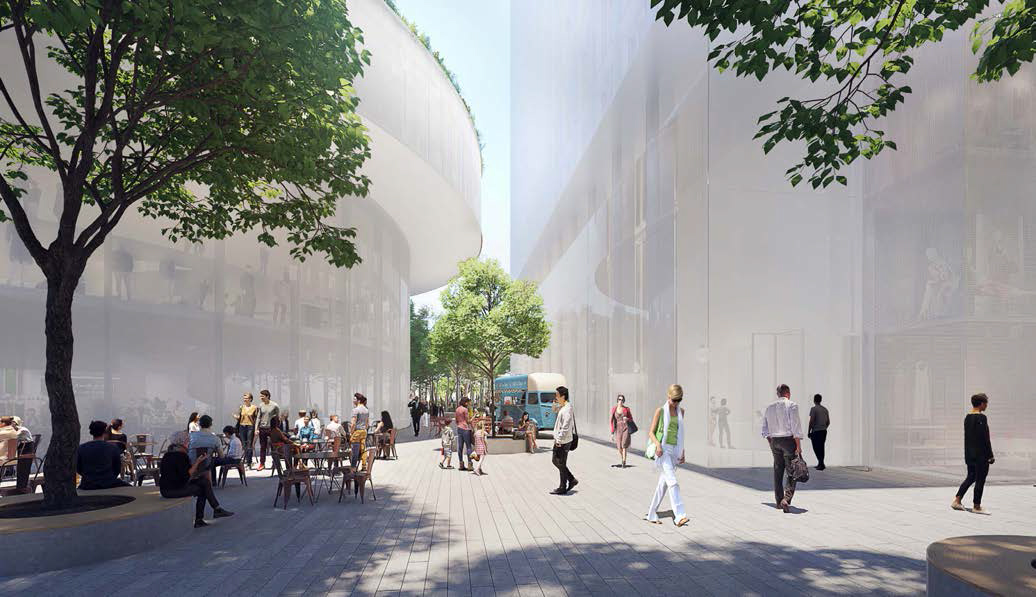 Rendering of north-south pedestrian connection in the Block Plan, image via submission to the City of Toronto.
Rendering of north-south pedestrian connection in the Block Plan, image via submission to the City of Toronto.
The Block Plan also proposes to connect the two buildings at the basement levels. Underground parking would be provided under 80 Bloor West, with direct connections to the elevator bank of 1200 Bay. Both 80 Bloor West and 1200 Bay have proposed direct connections to Bay subway station in their individual proposals, which would likely be consolidated into one in the Block Plan.
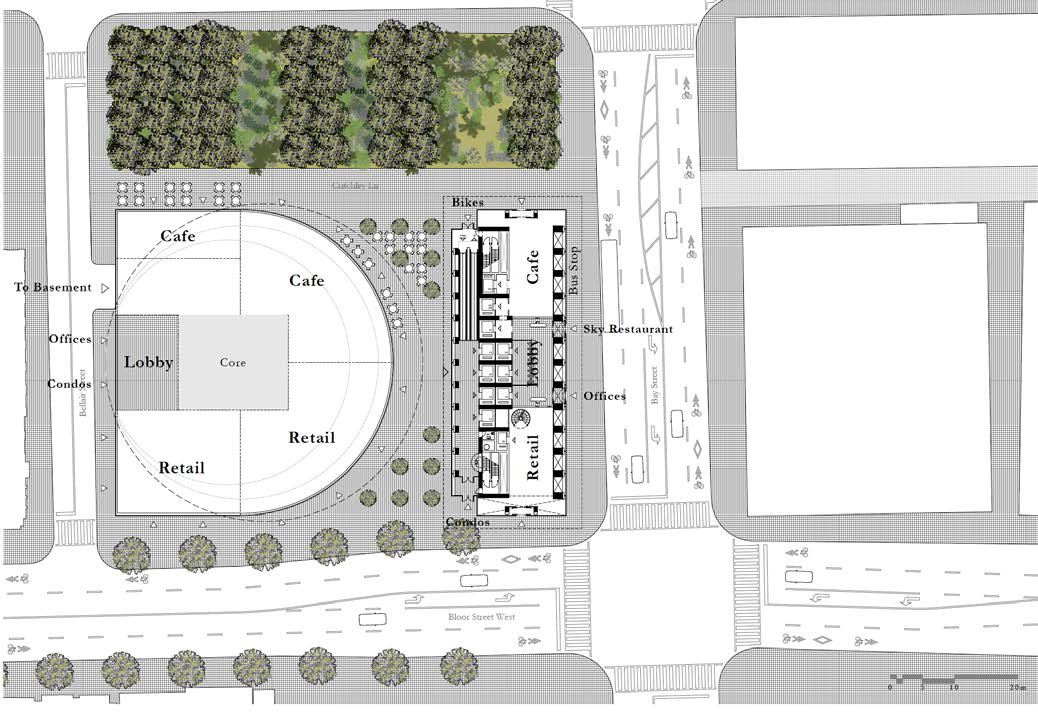 Proposed ground floor plan of Block Plan, image via submission to the City of Toronto.
Proposed ground floor plan of Block Plan, image via submission to the City of Toronto.
The documents are vague as to whether the 1200 Bay team attempted talks with the 80 Bloor West team to coordinate their proposals, or whether this Block Plan is a purely speculative exercise developed independently of the adjacent development. 80 Bloor West is currently being contested at the LPAT with a hearing scheduled in August, and the recent redesign of that proposal does not acknowledge the existence of 1200 Bay or the conceptual Block Plan.
There are also the properties north of Critchley Lane to consider, that are included in the Block Plan and that would be demolished to make way for the park extension, which are not currently included in either tower proposal. Regardless, the Block Plan signals that the 1200 Bay team is open to collaborating and is at least taking into consideration the wider context, something that is not always seen with other development proposals in the city.
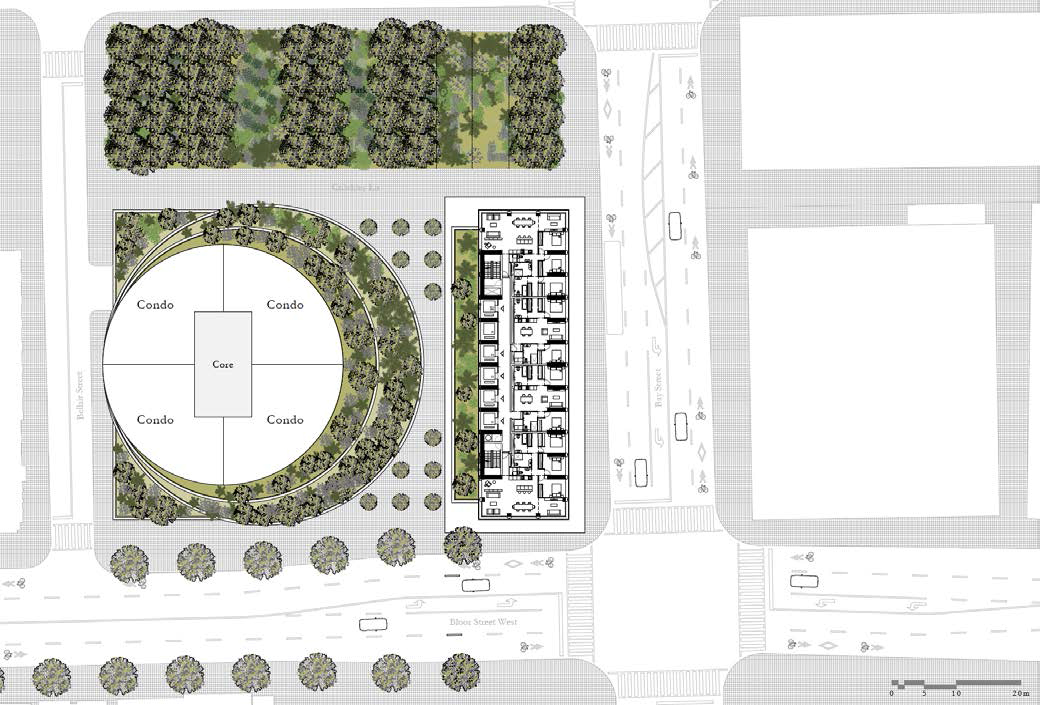 Proposed tower floor plan of Block Plan, image via submission to the City of Toronto.
Proposed tower floor plan of Block Plan, image via submission to the City of Toronto.
Other submitted documents worth mentioning include the shadow study, which characterizes the impact of the building on the surrounding parks as minimal. The tower would cast a narrow shadow over parts of Jesse Ketchum Park for no more than 2 hours mid-day in March and September, while in June, the tower would add further shadowing on Village of Yorkville Park in the morning only. No other significant shadow impacts were identified in the study.
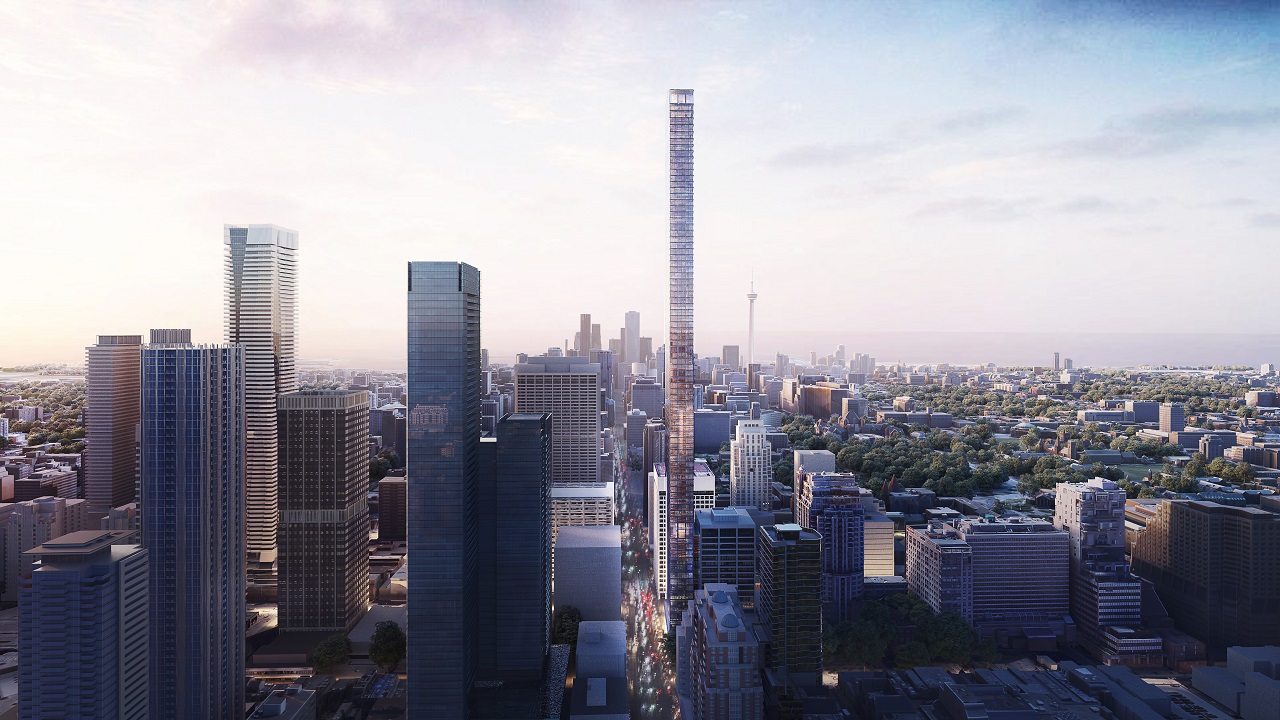 Rendering of 1200 Bay, image © Herzog & de Meuron.
Rendering of 1200 Bay, image © Herzog & de Meuron.
As it is still very early in the planning and design phases, there are likely changes on the way, whether they be minor tweaks or major overhauls, as the building moves through the approvals process. We will keep you updated as the tower evolves, but in the meantime, you can learn more from our Database file for the project, linked below. If you'd like to, you can join in on the conversation in the associated Project Forum thread, or leave a comment in the space provided on this page.
* * *
UrbanToronto has a new way you can track projects through the planning process on a daily basis. Sign up for a free trial of our New Development Insider here.

 19K
19K 



