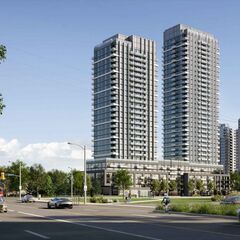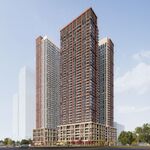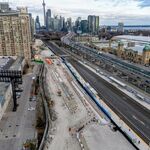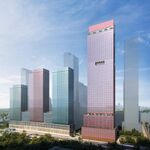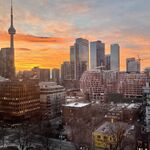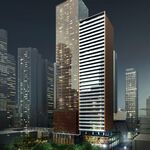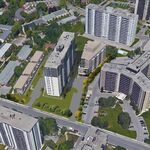A rezoning application submitted to the City of Toronto by Amdev Property in December, 2019 that sought allowance for the development of a 35-storey residential tower in Etobicoke's Six Points neighbourhood, has been updated to include a larger land assembly and a second tower.
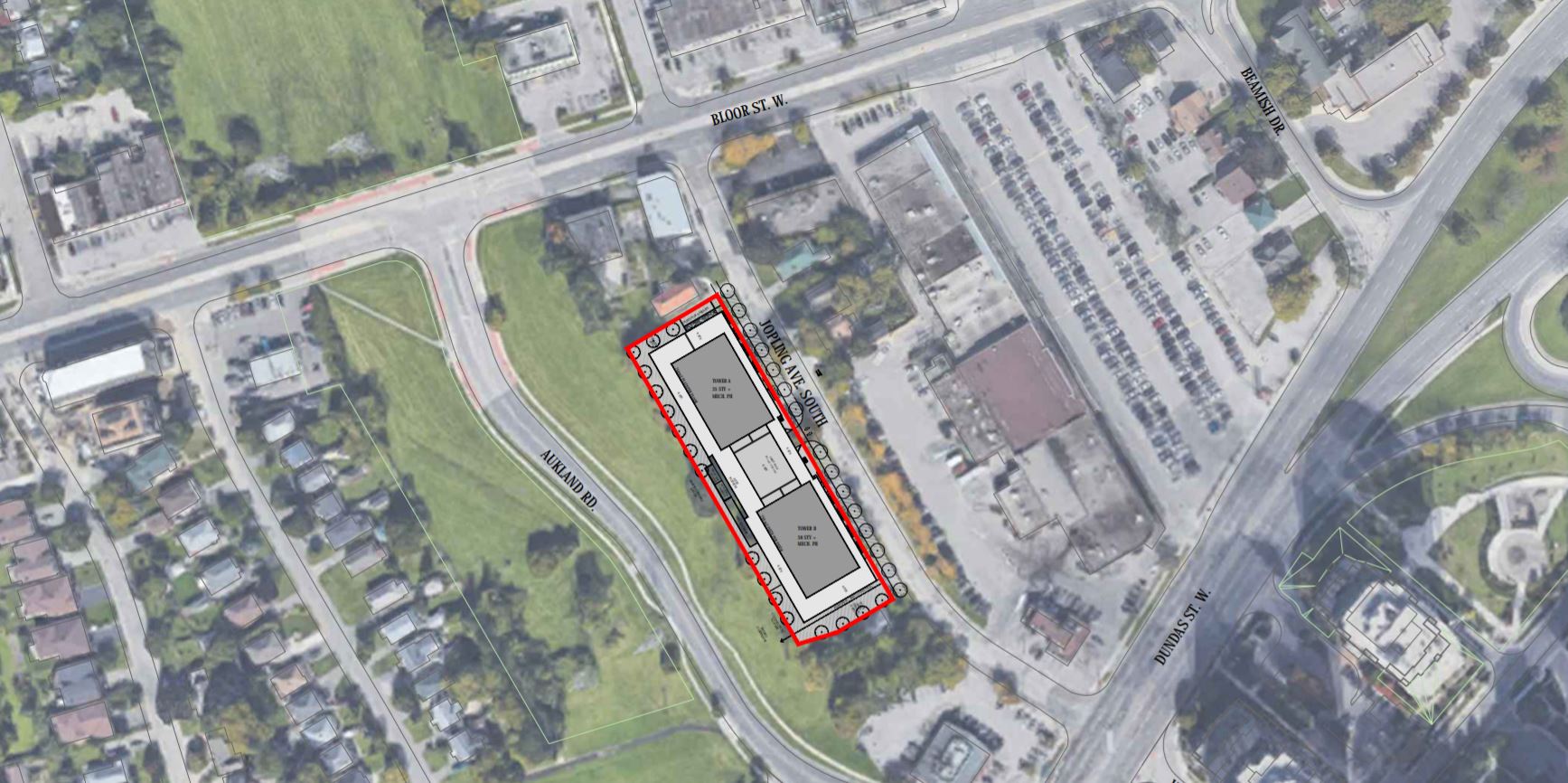
Original plans for the project spanned a string of bungalows at 8-14 Jopling Avenue South, located between Bloor Street West and Dundas Street West, about half a kilometre from Kipling subway and GO station. Amdev had been pursuing the acquisition of additional properties when the application was submitted, and City Planning staff were notified in February that the development site had been expanded south to include 16-26 Jopling Avenue South.
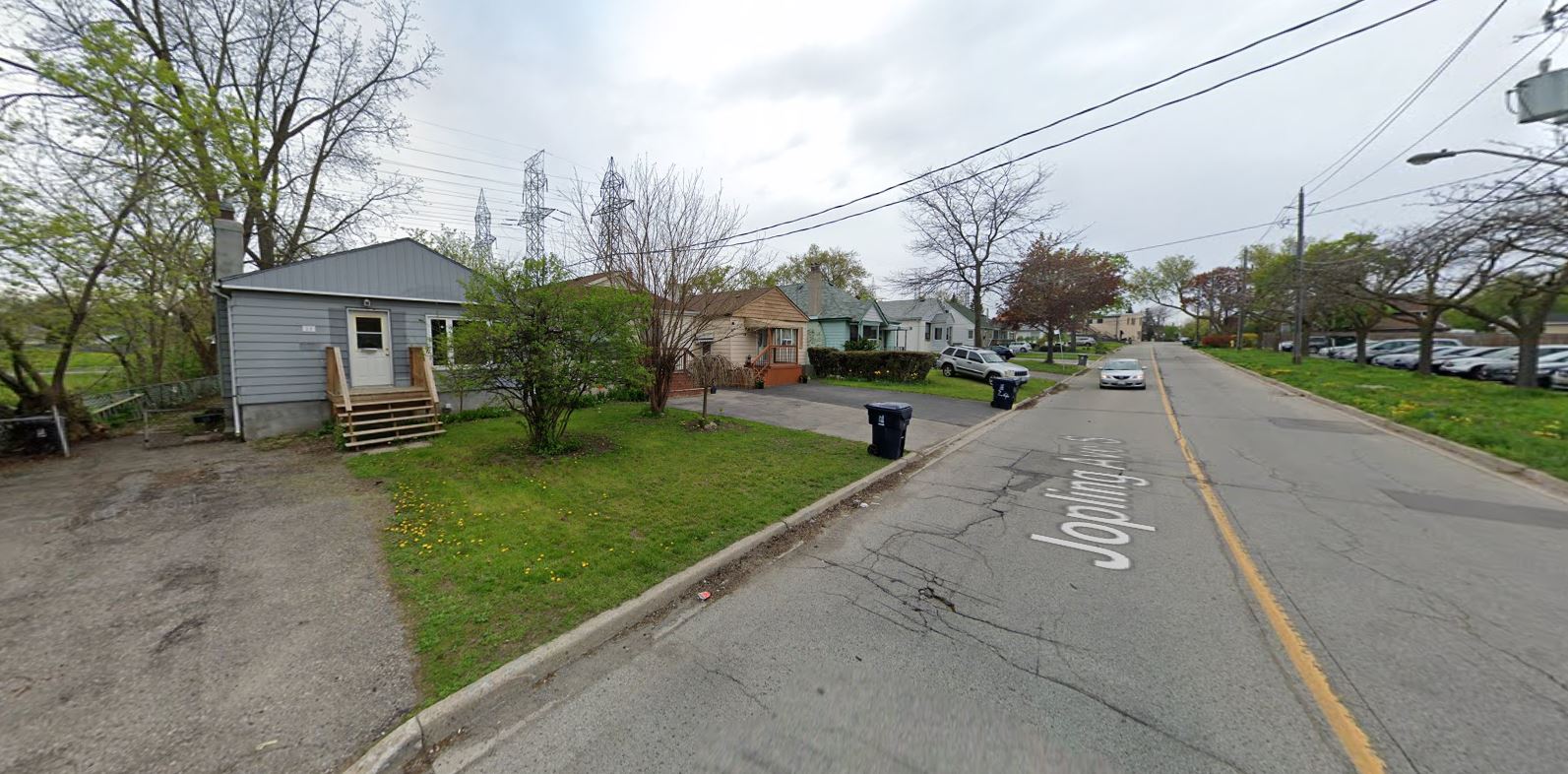
The larger footprint of the development, now containing nine lots and measuring 1.11 acres in area, could now accommodate two residential towers of 35 and 38 storeys according to the proponents. Although the planning materials do not specify the proposed housing tenure, whether condo or rental, a total of 750 units are planned. The residential composition would consist of 448 one-bedrooms, 226 two-bedrooms, and 76 three-bedrooms. Indoor and outdoor amenity spaces would be divided between the ground floor and the fifth and sixth floors, where a landscaped green roof surmounts the podium.
 North and south building elevations, image via submission to the City of Toronto
North and south building elevations, image via submission to the City of Toronto
Designed by Graziani + Corazza Architects, both towers would be anchored by a four-to-six-storey podium inclusive of two-level townhomes. The plans call for a potential ground-level community space at the south end of the building adjacent to a privately-owned publicly accessible space (POPS). New public sidewalks would be installed along Jopling Avenue South, which is currently devoid of sidewalks. Additional pedestrian and cycling connections may also be provided along the POPS to the hydro corridor immediately west, which the City envisions as a "greenway" connecting the Kipling Mobility Hub to communities northward.
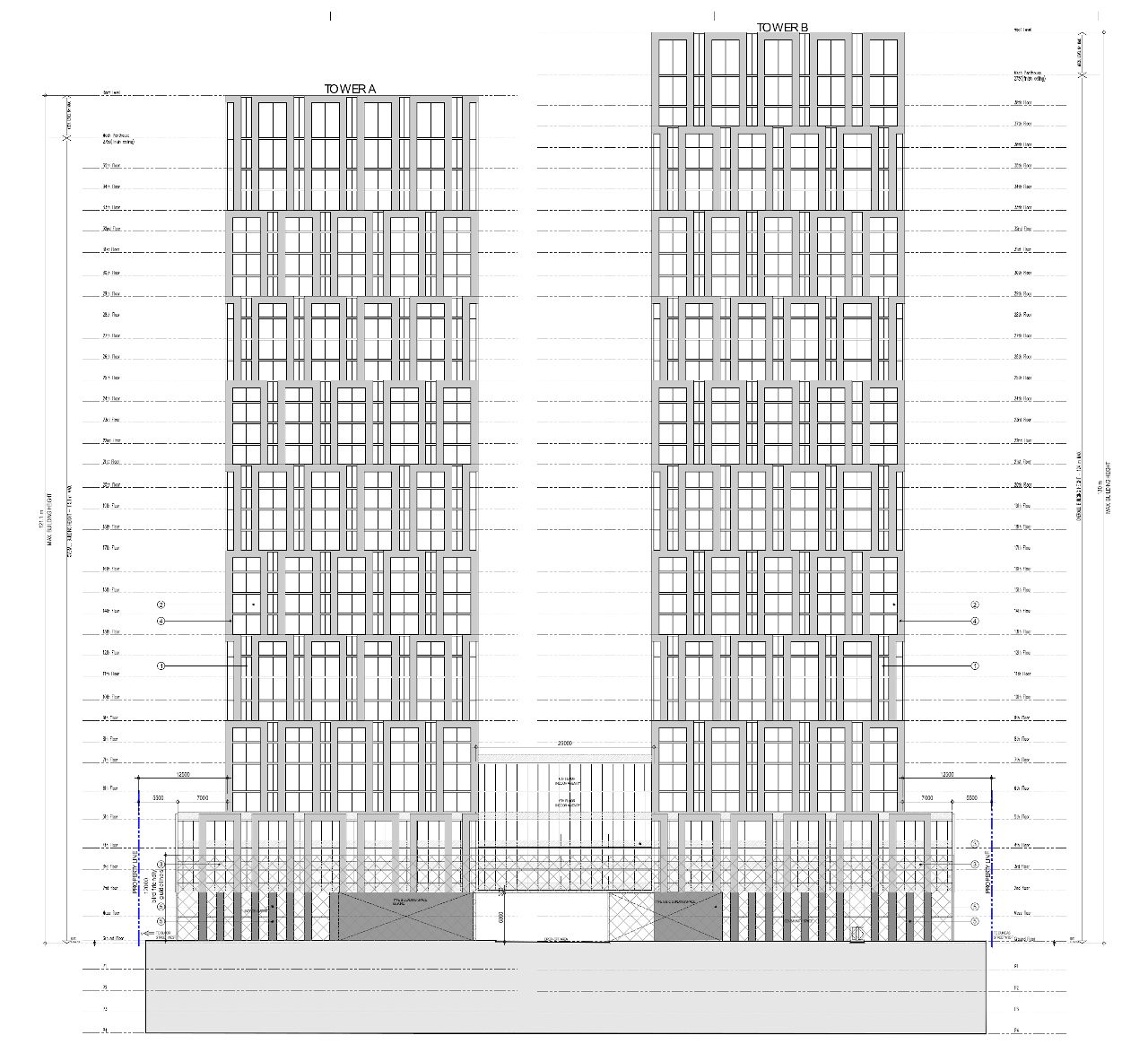 West building elevation, image via submission to the City of Toronto
West building elevation, image via submission to the City of Toronto
A four-level underground garage includes 361 resident spaces, 75 visitor spaces, and two car-share spaces. An additional 563 bike parking spots are proposed between the garage and the ground floor.
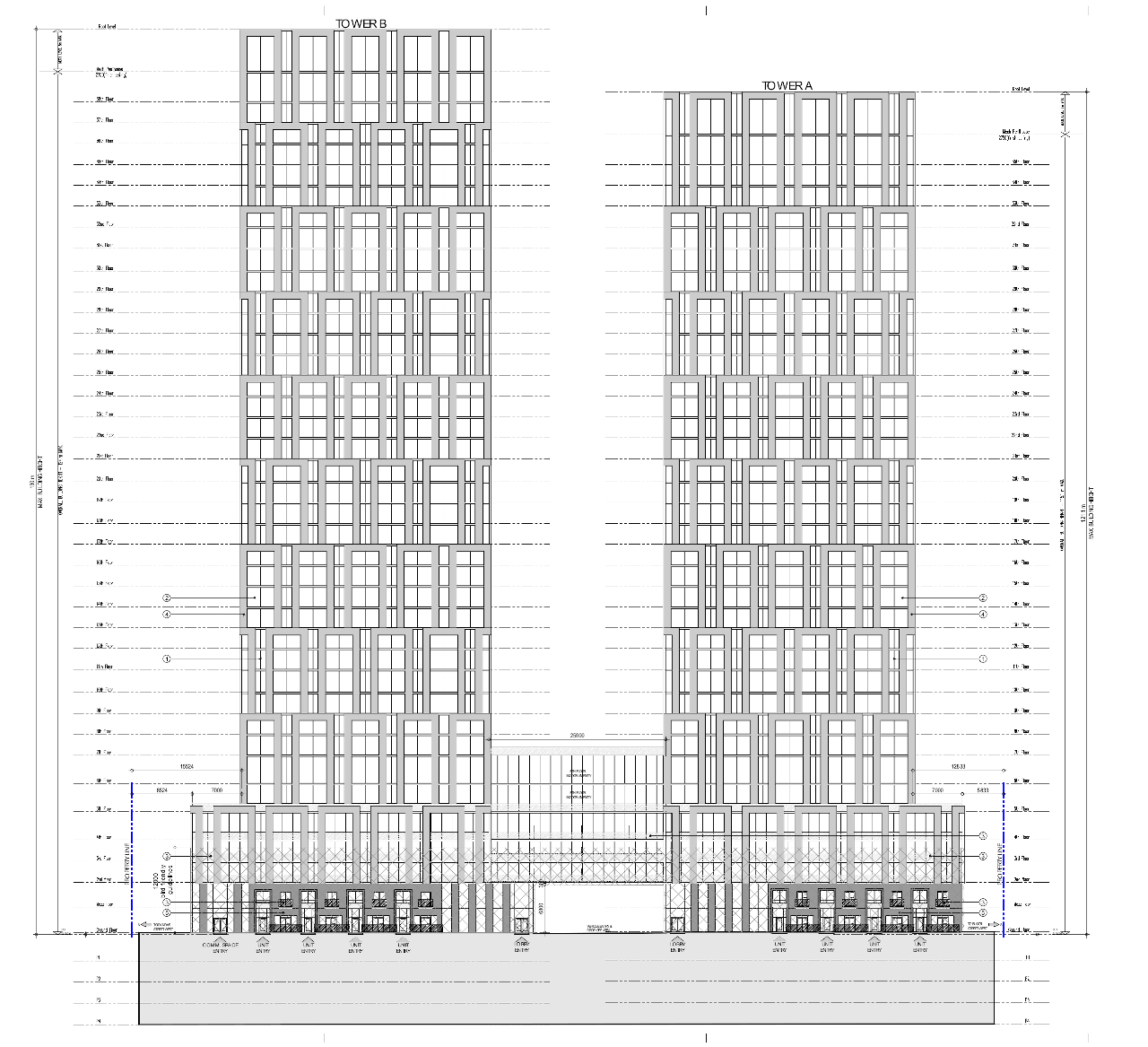 East building elevation, image via submission to the City of Toronto
East building elevation, image via submission to the City of Toronto
The massing and design of the buildings are still being refined. Elevations currently indicate a charcoal brick application on the townhomes, with the towers being clad in a mix of white precast and glass.
You can learn more from our Database file for the project, linked below. If you'd like to, you can join in on the conversation in the associated Project Forum thread, or leave a comment in the space provided on this page.
* * *
UrbanToronto has a new way you can track projects through the planning process on a daily basis. Sign up for a free trial of our New Development Insider here.
| Related Companies: | Cohen & Master Tree and Shrub Services Ltd, Gradient Wind Engineers & Scientists, Graziani + Corazza Architects, Greybrook Realty Partners, Tribute Communities |

 5.4K
5.4K 



