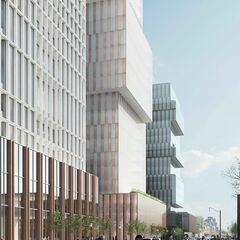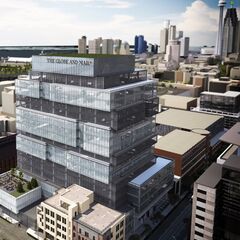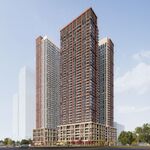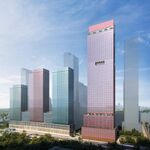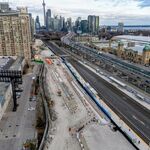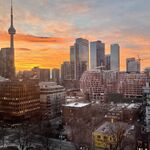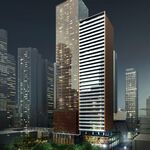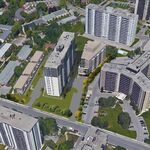A decade after First Gulf purchased the King East Centre and began its multi-phase expansion, a revised plan has been submitted for the next steps at the complex on the east side of Downtown Toronto. Addressed to 333 King Street East and taking up most of the block bounded by King, Princess, Front, and Berkeley streets, two more towers would complete the reworking of the site.
The expansion started with three storeys added above the existing three-storey building at the corner of King and Princess, into which Coca Cola Canada moved its head office in 2013. In 2017, the Globe and Mail Centre office building at the site's east end was completed.
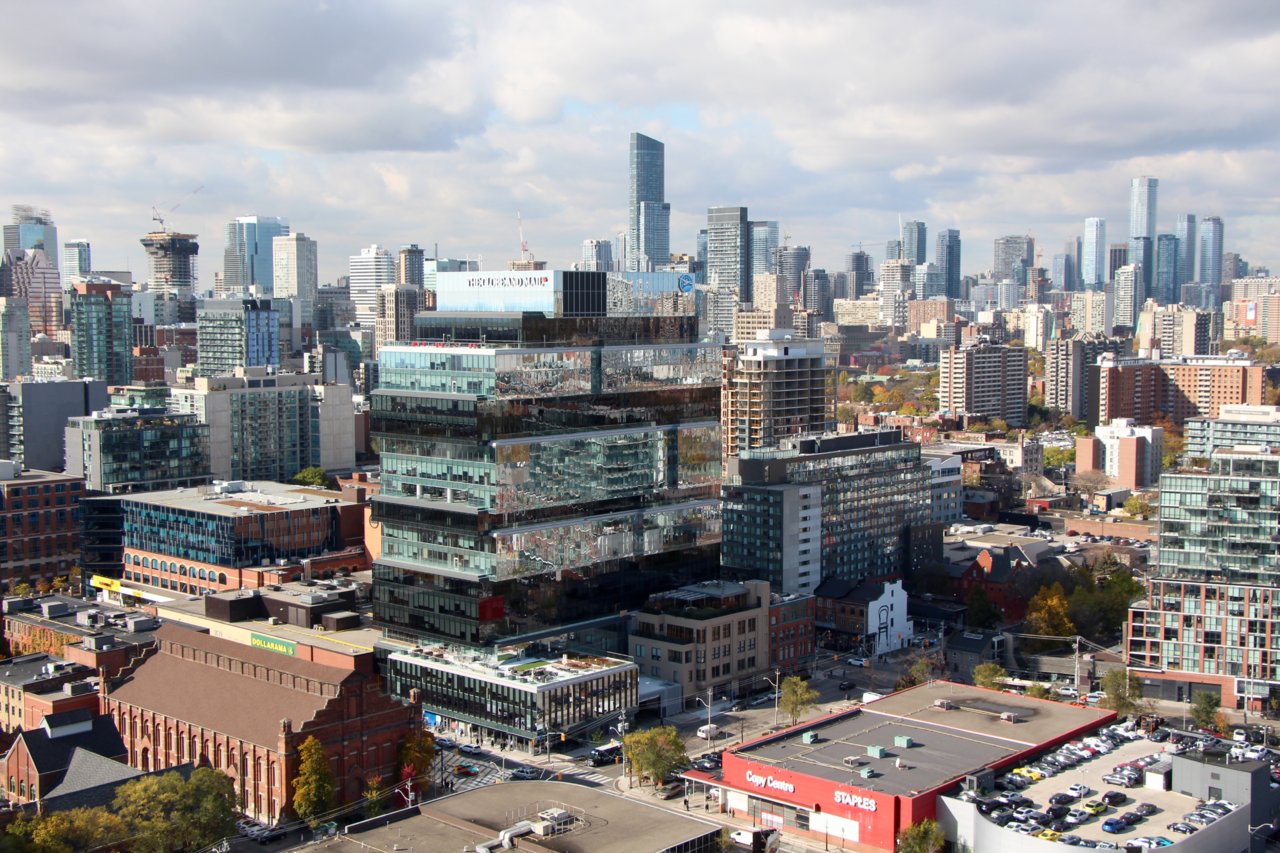 View to the Globe and Mail Centre at 333 King East in November, 2017, image by UT Forum contributor Razz
View to the Globe and Mail Centre at 333 King East in November, 2017, image by UT Forum contributor Razz
In 2018, plans for a new 25-storey office tower located mid-block on the south side of the site were submitted to the City.
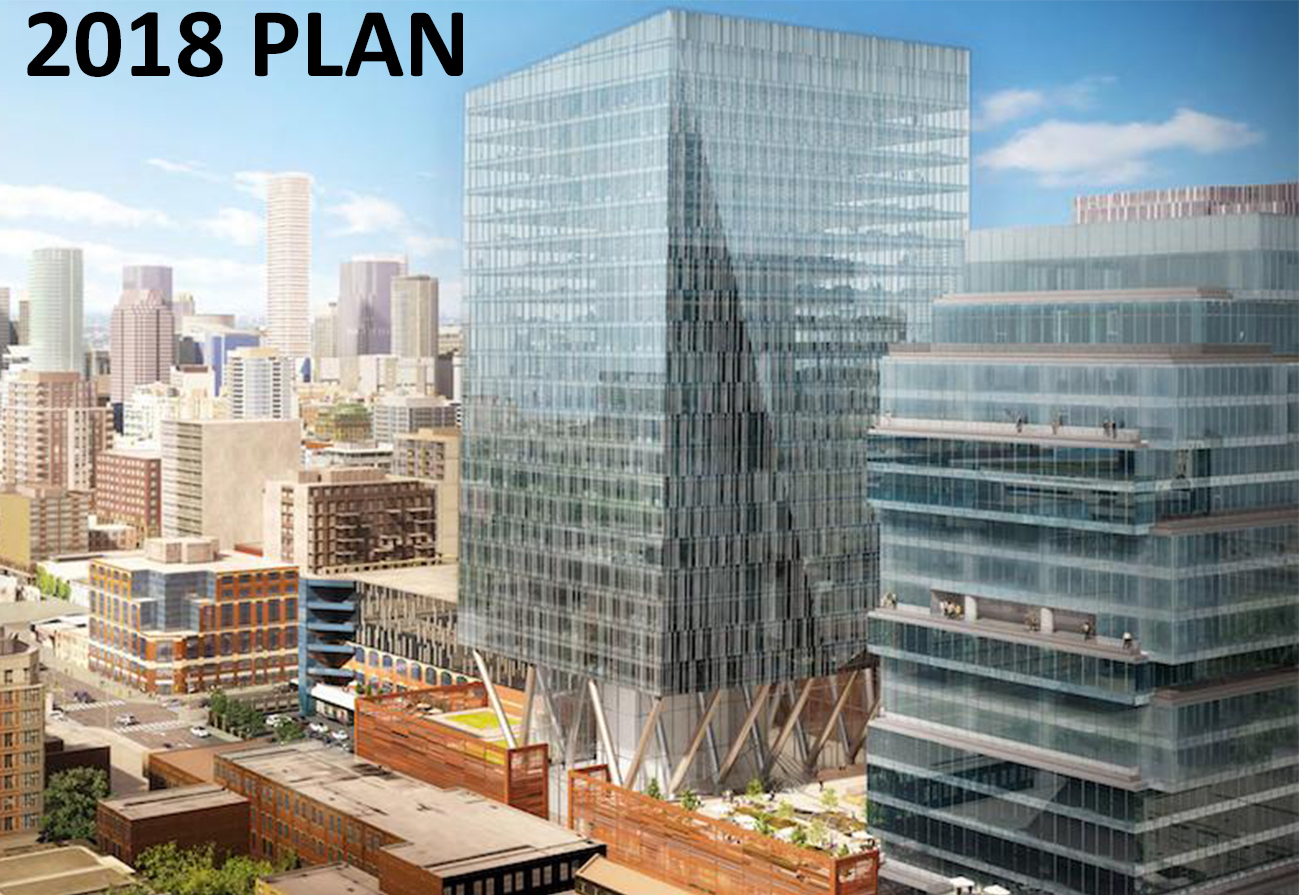 Looking northwest to King East Centre, 2018 plan for a new office tower and podium, image from submission to the City of Toronto
Looking northwest to King East Centre, 2018 plan for a new office tower and podium, image from submission to the City of Toronto
Now, a new application has been submitted to the City, replacing the 2018 office tower plan with a reworked office tower more reminiscent of the Diamond Schmitt Architects-designed Globe and Mail Centre, while in the new plans also adds a 37-storey purpose-built rental residential tower in the site's southwest corner.
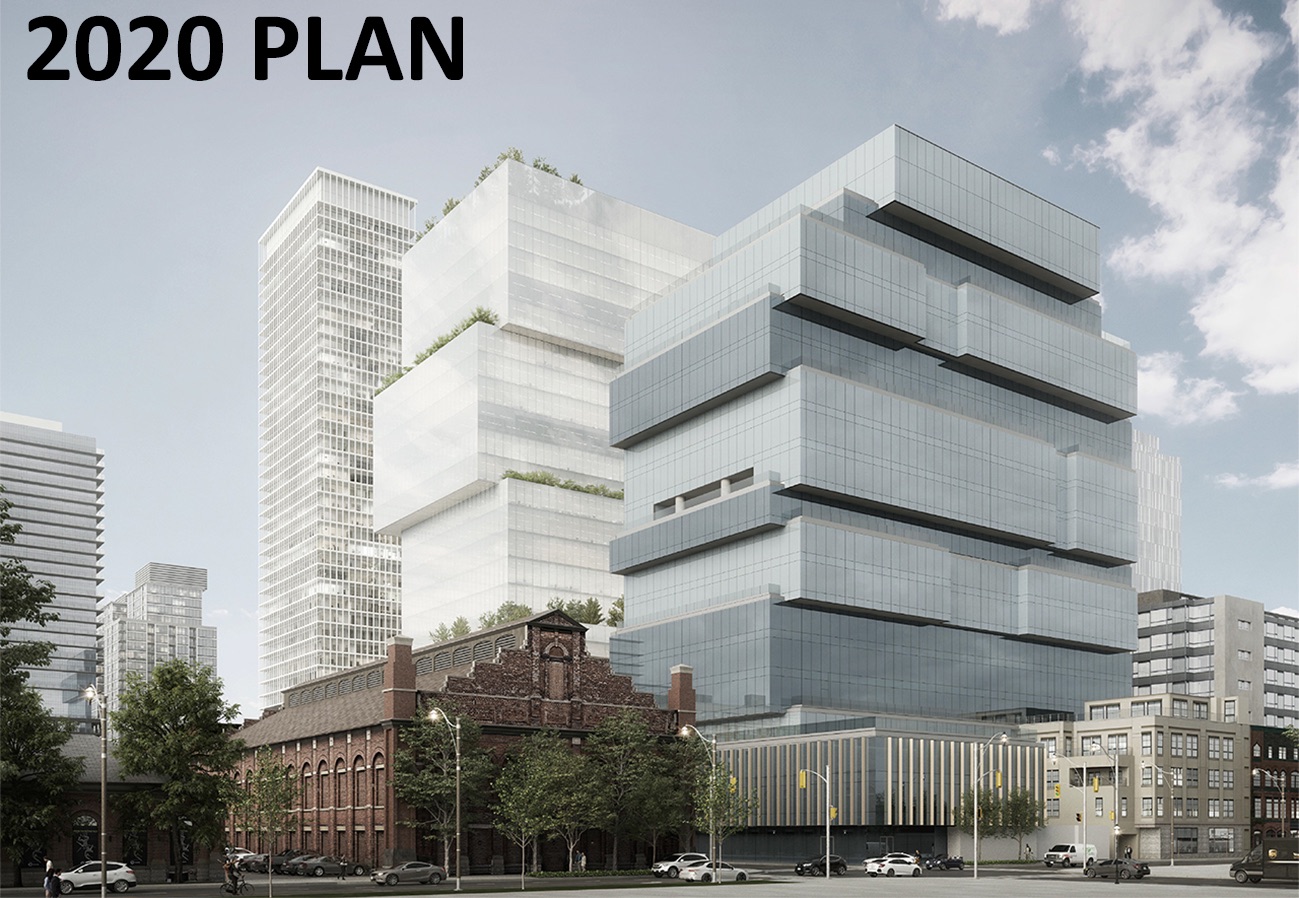 Looking northwest to King East Centre, 2020 plan for two new towers and a podium, image from submission to the City of Toronto
Looking northwest to King East Centre, 2020 plan for two new towers and a podium, image from submission to the City of Toronto
The 2020 plan is the result of First Gulf having engaged in consultations with City staff, the community, and the Design Review Panel. WZMH Architects redesigned and repositioned the office tower, which proposed at a height of 111 metres—8.78 metres shorter than the 2018 plan—and a gross floor area (GFA) of 53,552 m², increased from the 50,873 m² proposed in 2018. The new massing of stacked offset volumes creates a dialogue with the adjacent Globe and Mail Centre, a simplified interpretation of that building's signature massing. The massing revision now meets the City's minimum tower separation requirement of 25 metres from the Globe and Mail Centre's west elevation.
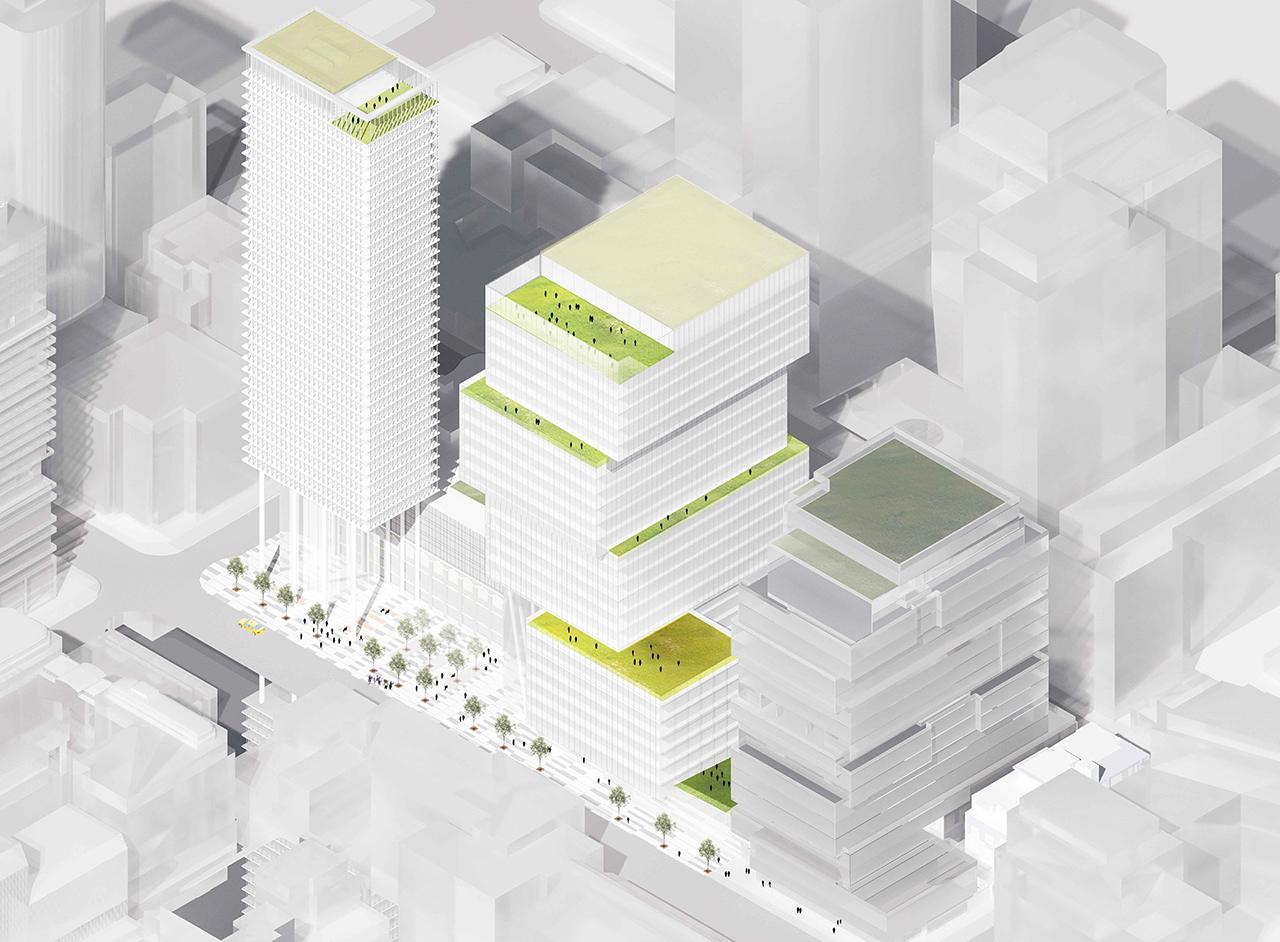 Looking northwest over 200 Front East and Globe and Mail Centre, image via submission to City of Toronto
Looking northwest over 200 Front East and Globe and Mail Centre, image via submission to City of Toronto
The office building would meet Front Street with an atrium lobby at its southwest corner, as well as a bank of eight low-rise elevators and four high-rise elevators. A single 765 m² commercial retail unit would line the eastern section of the tower base, while a mix of building services, including a truck turntable, would be tucked away in the interior of the complex. Office floors would begin above, with floorplans indicating angled structural columns on transitional floors connecting the offset tower volumes.
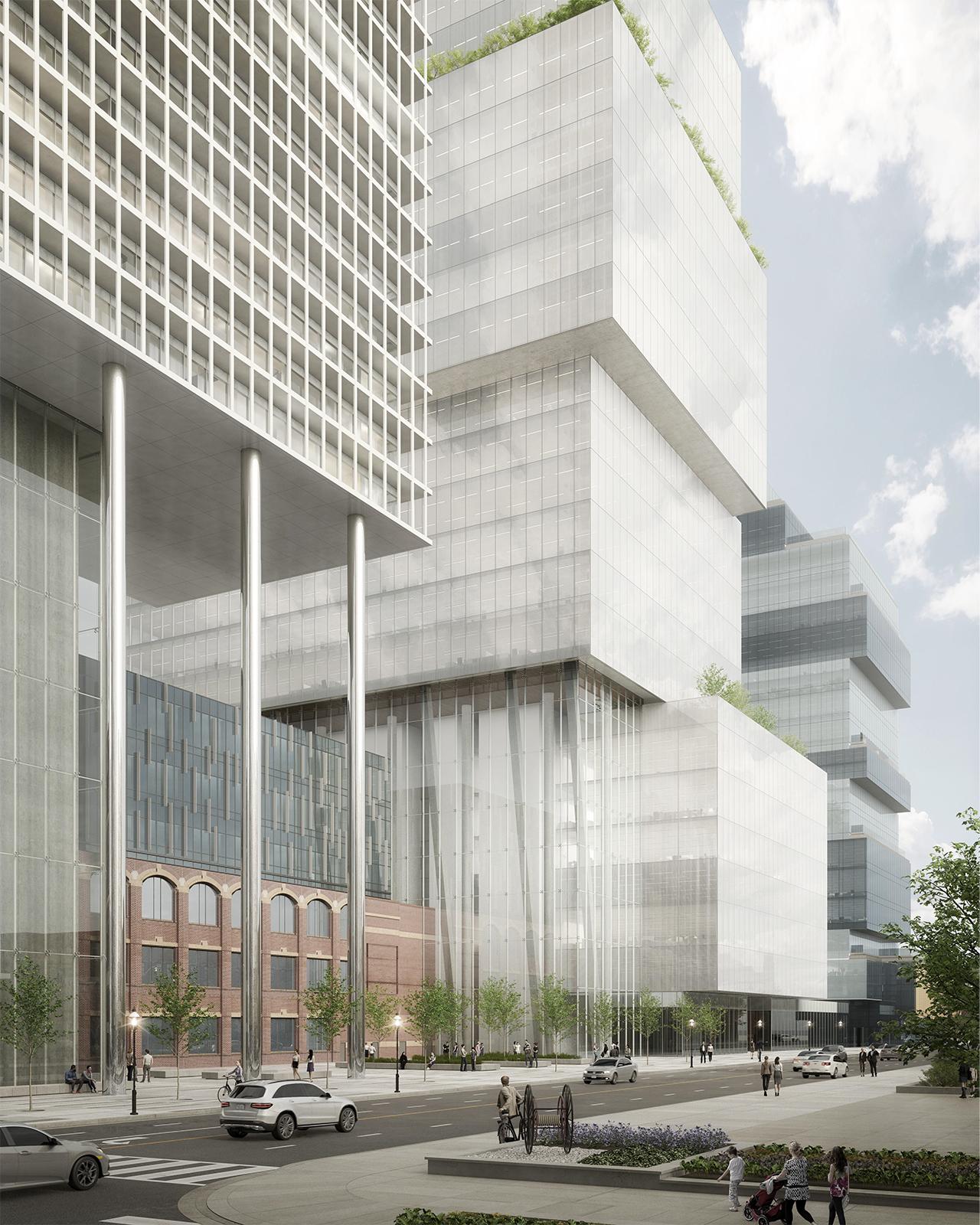 Looking east on Front Street to 200 Front East, image via submission to City of Toronto
Looking east on Front Street to 200 Front East, image via submission to City of Toronto
Following on the success of the event space atop the Globe and Mail Centre, the proposed office tower includes an indoor-outdoor amenity level above the 25th floor. Unlike the 2018 proposal, the repositioning of the proposed tower, shifted to the north, preserves some Downtown skyline views from the top of the Globe and Mail Centre, allowing both building's amenity terraces to benefit from the views.
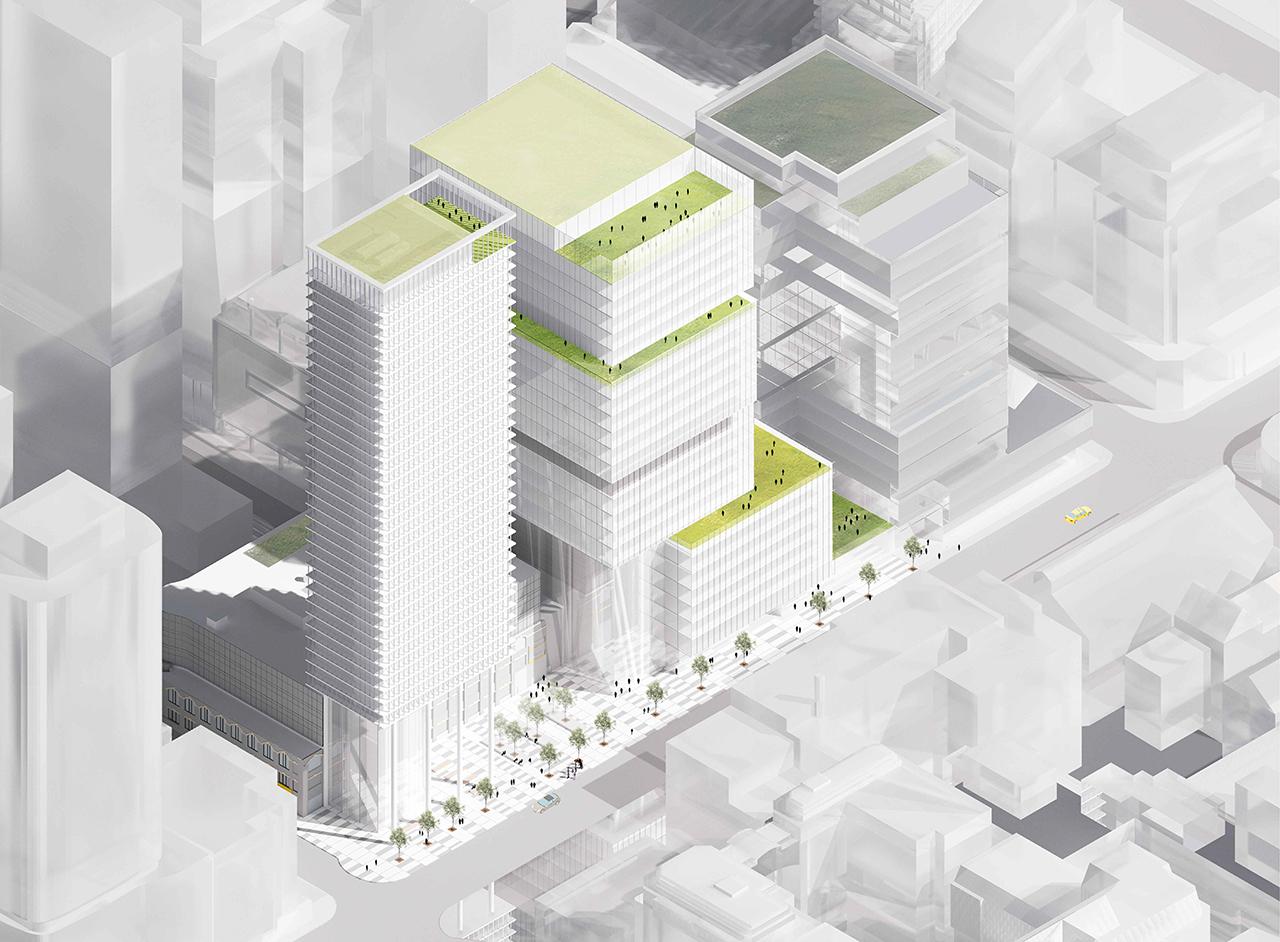 Looking northeast over 200 Front East and Globe and Mail Centre, image via submission to City of Toronto
Looking northeast over 200 Front East and Globe and Mail Centre, image via submission to City of Toronto
Rising from the current footprint of retailers Dollarama and the LCBO, and CIBC Bank, the office tower's construction would result in a significant loss of retail space along Front Street East. Residents mentioned at community consultations that the loss of retail space was a concern, so the updated proposal's inclusion of new retail space in the base of the building offsets this loss.
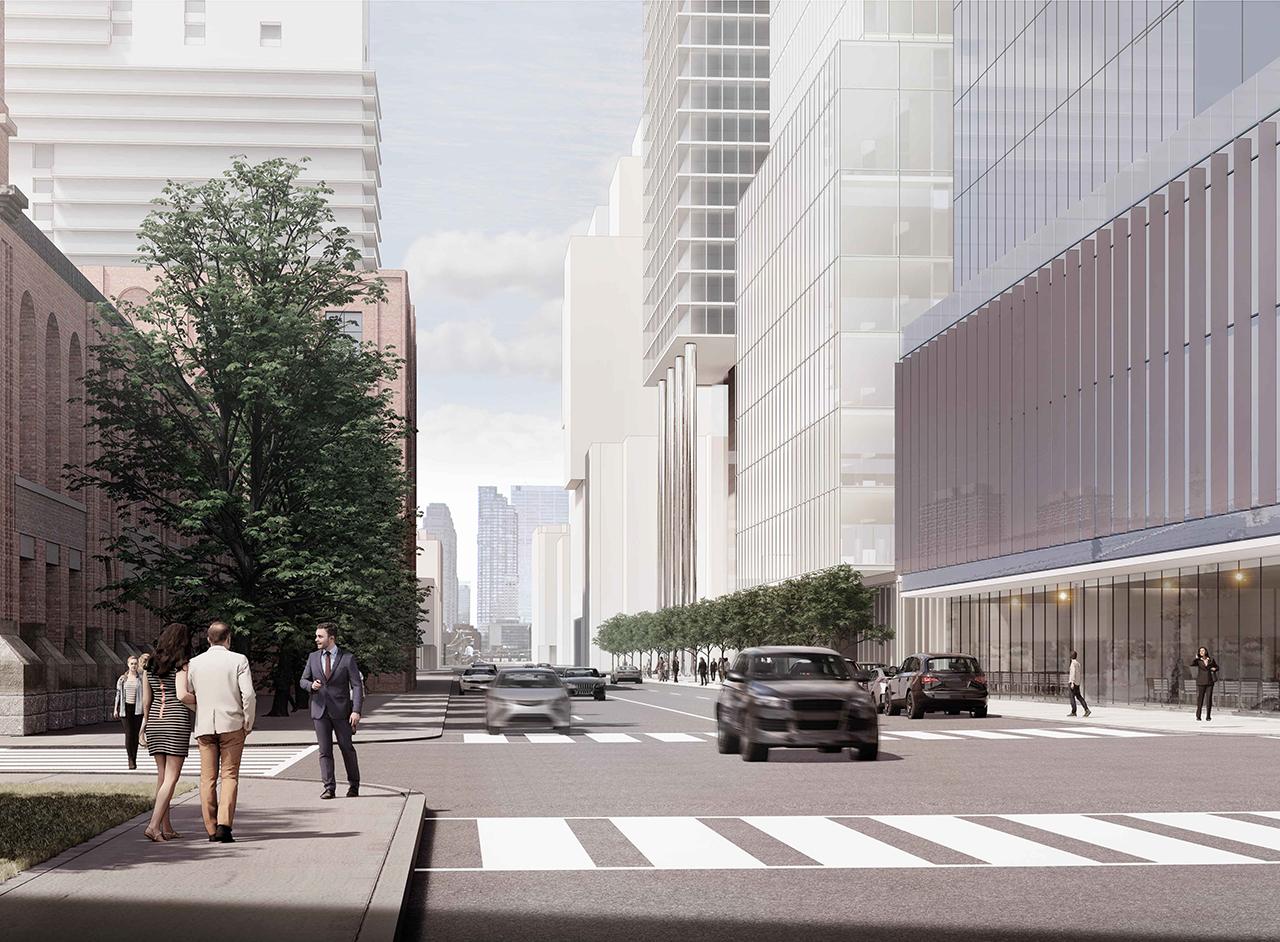 Looking west on Front Street to 200 Front East, image via submission to City of Toronto
Looking west on Front Street to 200 Front East, image via submission to City of Toronto
The residential building to the west is proposed to rise where a surface parking lot now serves the complex's grocery store. The 134.1 metre tall tower would have 21,378 m² of residential space, proposed in a box of 29 studio units, 140 one-bedrooms, 116 two-bedrooms, and 29 three-bedrooms.
A notch-shaped protrusion from the 2013 addition's southwest corner would extend into the residential tower's podium, with the tower's northern supporting columns strategically placed as to build around it. The columns would rise uninterrupted through an atrium surrounding the tower's core for six floors, and would be topped by a structural transfer slab on the seventh floor.
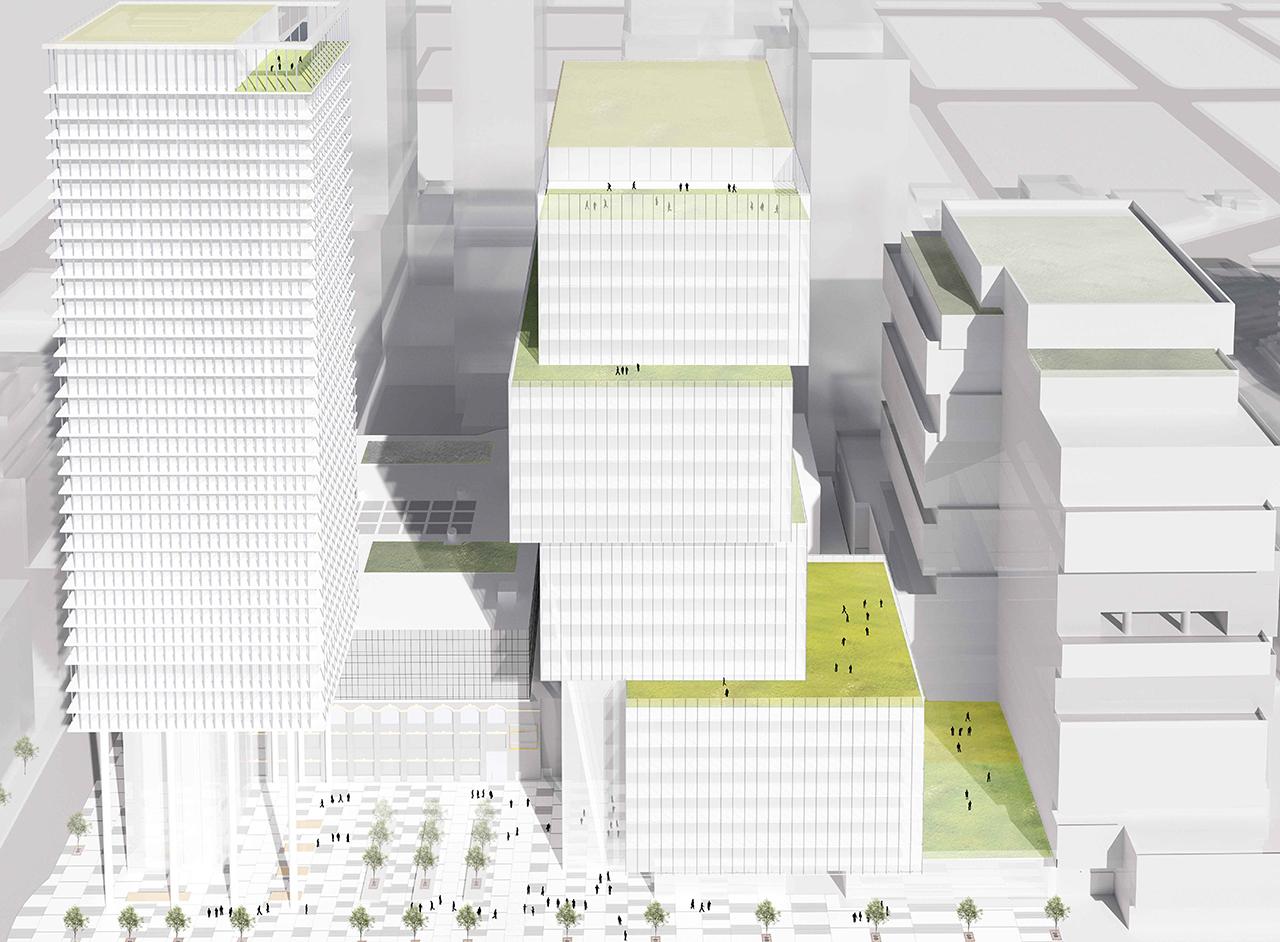 Looking north to 200 Front East and Globe and Mail Centre, image via submission to City of Toronto
Looking north to 200 Front East and Globe and Mail Centre, image via submission to City of Toronto
Residents would ascend from the ground-floor lobby to the eighth floor via one of two elevators. On the eighth floor they would find a sky lobby and indoor amenities, and three elevators serving the rental units on the floor above. An additional indoor amenity space is proposed at the east end of the 37th floor, topped by an outdoor amenities terrace.
A 1,200 m² privately-owned public space (POPS) would wrap around the base of both buildings, extending the public realm deep into the site in a plan led by landscape architects STUDIO tla. To the north of the POPS, the grocery store would continue to operate on the ground floor of the building.
You can learn more from our Database file for the project, linked below. If you'd like to, you can join in on the conversation in the associated Project Forum thread, or leave a comment in the space provided on this page.
* * *
UrbanToronto has a new way you can track projects through the planning process on a daily basis. Sign up for a free trial of our New Development Insider here.

 11K
11K 



