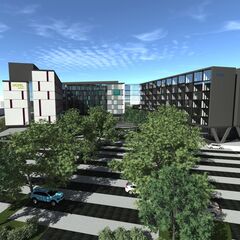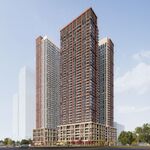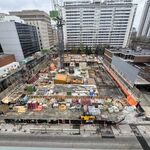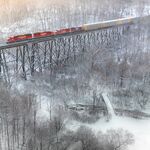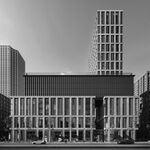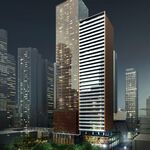Vancouver-based hotel management company Larco Hospitality has proposed a four-building hotel campus on the expansive property of the existing Sheraton Toronto Airport Hotel and Conference Centre on Dixon Road at Skyway Avenue. A Site Plan Approval application submitted in May provides an overview of the architectsAlliance-designed complex, which would occupy the surface parking lots surrounding the existing hotel.
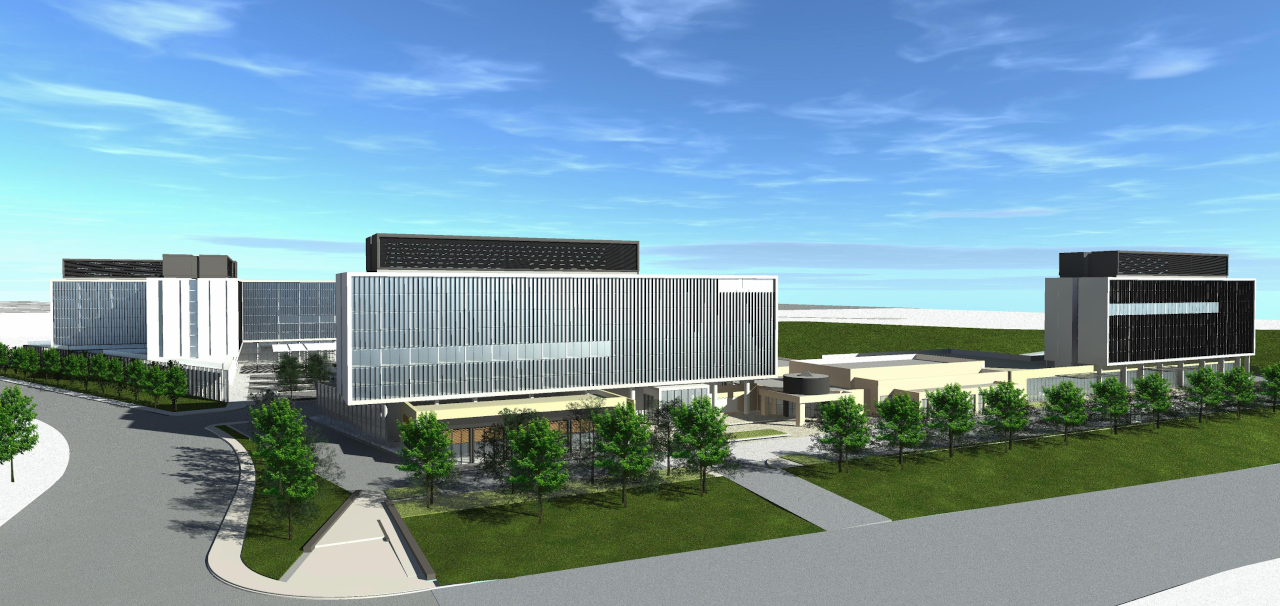 Aerial view of the four proposed hotels, image via submission to the City of Toronto
Aerial view of the four proposed hotels, image via submission to the City of Toronto
The redevelopment at 801 Dixon Road, minutes away from Pearson International Airport, includes the construction of four eight-storey hotels and renovations to the ground-level lobby and restaurant of the existing eight-storey Sheraton hotel. The new hotel properties will be operated under four separate banners—Marriott, Moxy, Homewood, and AC Suites.
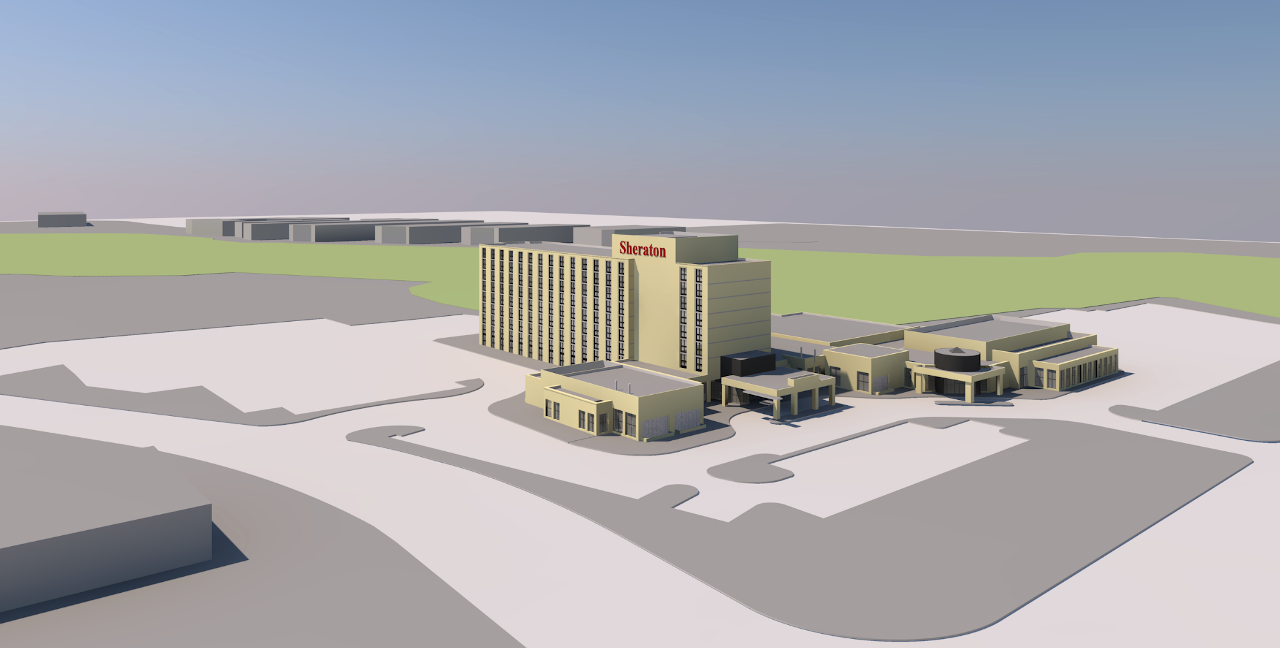 Aerial looking southwest towards the existing hotel, image via submission to the City of Toronto
Aerial looking southwest towards the existing hotel, image via submission to the City of Toronto
The 6,531 m² Moxy Hotel would front Dixon Road at the westernmost edge of the property, where a standalone restaurant building is currently located. The 12,755 m² Marriott is envisioned immediately north of the existing Sheraton hotel, overtaking a small surface parking lot at the corner of Dixon and Skyway. A new podium is proposed between the Sheraton and the Marriott to the north. The final two buildings, accommodating the Homewood and AC Suites brands, are proposed for the southeast corner. Situated perpendicular to each other, the two buildings would be connected via the ground floor.
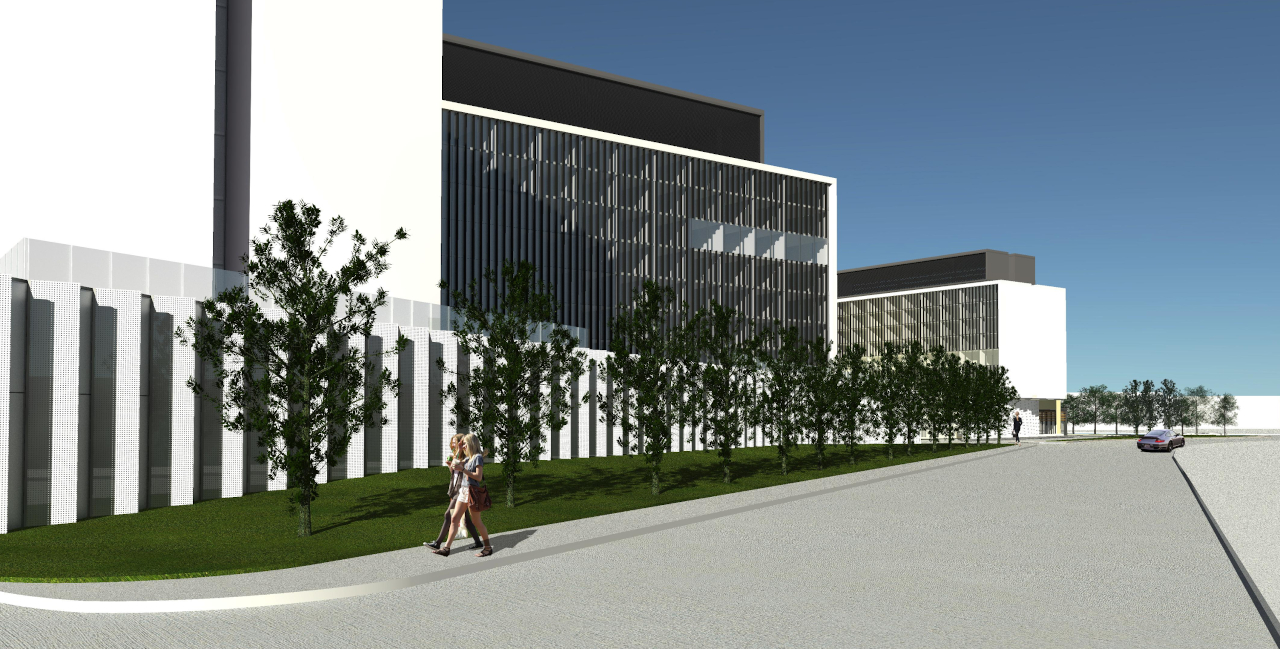 Looking north on Skyway Avenue, image via submission to the City of Toronto
Looking north on Skyway Avenue, image via submission to the City of Toronto
The mid-rise buildings will feature rooms for short stays, banquet spaces, amenities, an outdoor pool and gardens, and three restaurants, including CHOP, the existing restaurant on the property. A two-level underground parking garage containing 1,080 vehicular spaces will be constructed to supplement surface parking for the project. A further 259 vehicle spaces and four bus spaces will be provided as surface parking on the site.
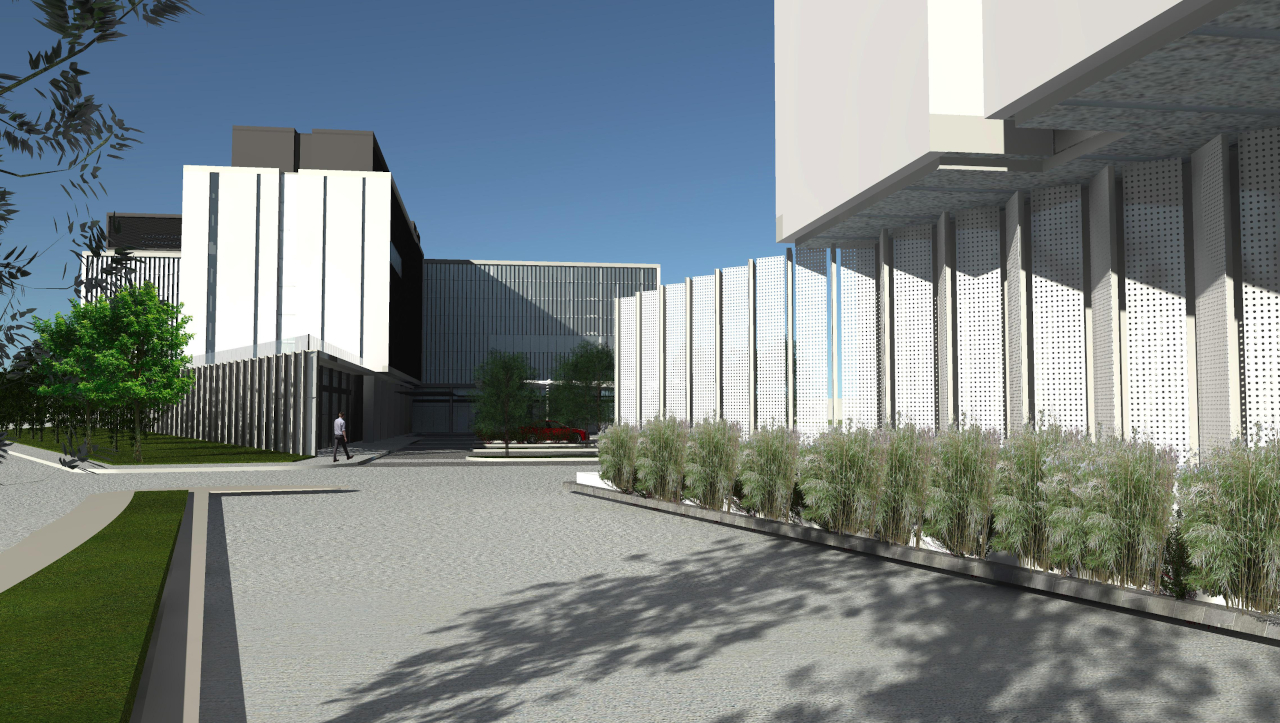 Looking south, image via submission to the City of Toronto
Looking south, image via submission to the City of Toronto
Precast panels and curtain wall would comprise the building envelope of the four structures, which would also be topped by green roofs. The buildings are sufficiently set back from the TRCA-regulated Mimico Creek ravine to the west of the property, which is home to the Royal Woodbine Golf Club.
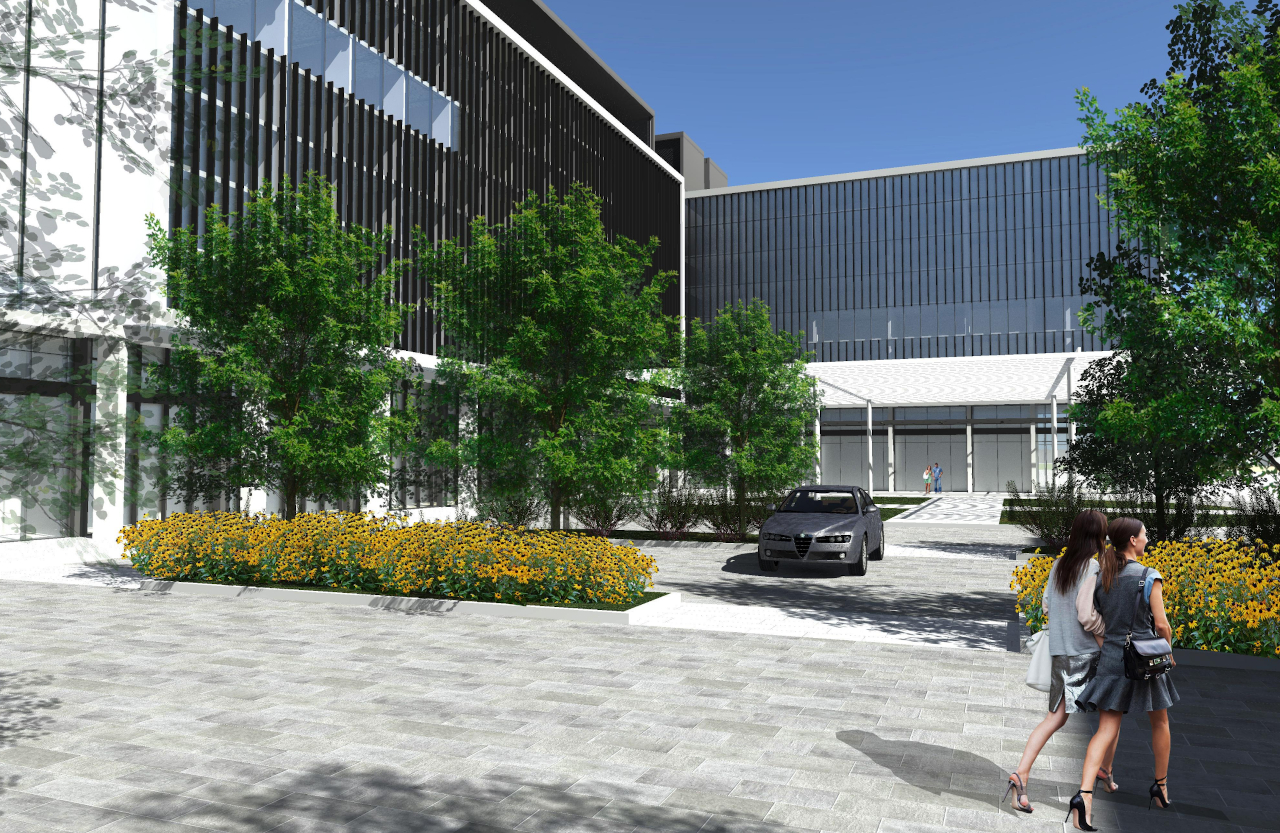 South Drive Court, image via submission to the City of Toronto
South Drive Court, image via submission to the City of Toronto
You can learn more from our Database file for the project, linked below. If you'd like to, you can join in on the conversation in the associated Project Forum thread, or leave a comment in the space provided on this page.
* * *
UrbanToronto has a new way you can track projects through the planning process on a daily basis. Sign up for a free trial of our New Development Insider here.
| Related Companies: | architects—Alliance, EQ Building Performance Inc., Gradient Wind Engineers & Scientists, LEA Consulting, Mulvey & Banani, NAK Design Strategies, Urban Strategies Inc. |

 5.7K
5.7K 



