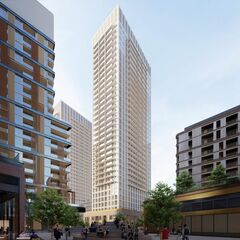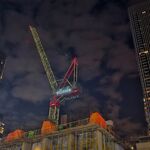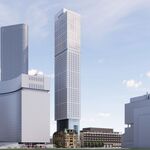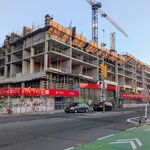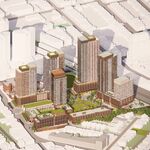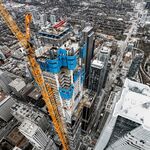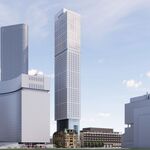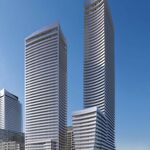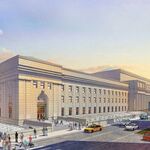Revised rezoning materials have been submitted to reflect a settlement reached between the City of Toronto and RioCan Holdings, who first proposed a multi-tower, mixed-use development at the southeast corner of Laird Drive and Eglinton Avenue East in 2016.
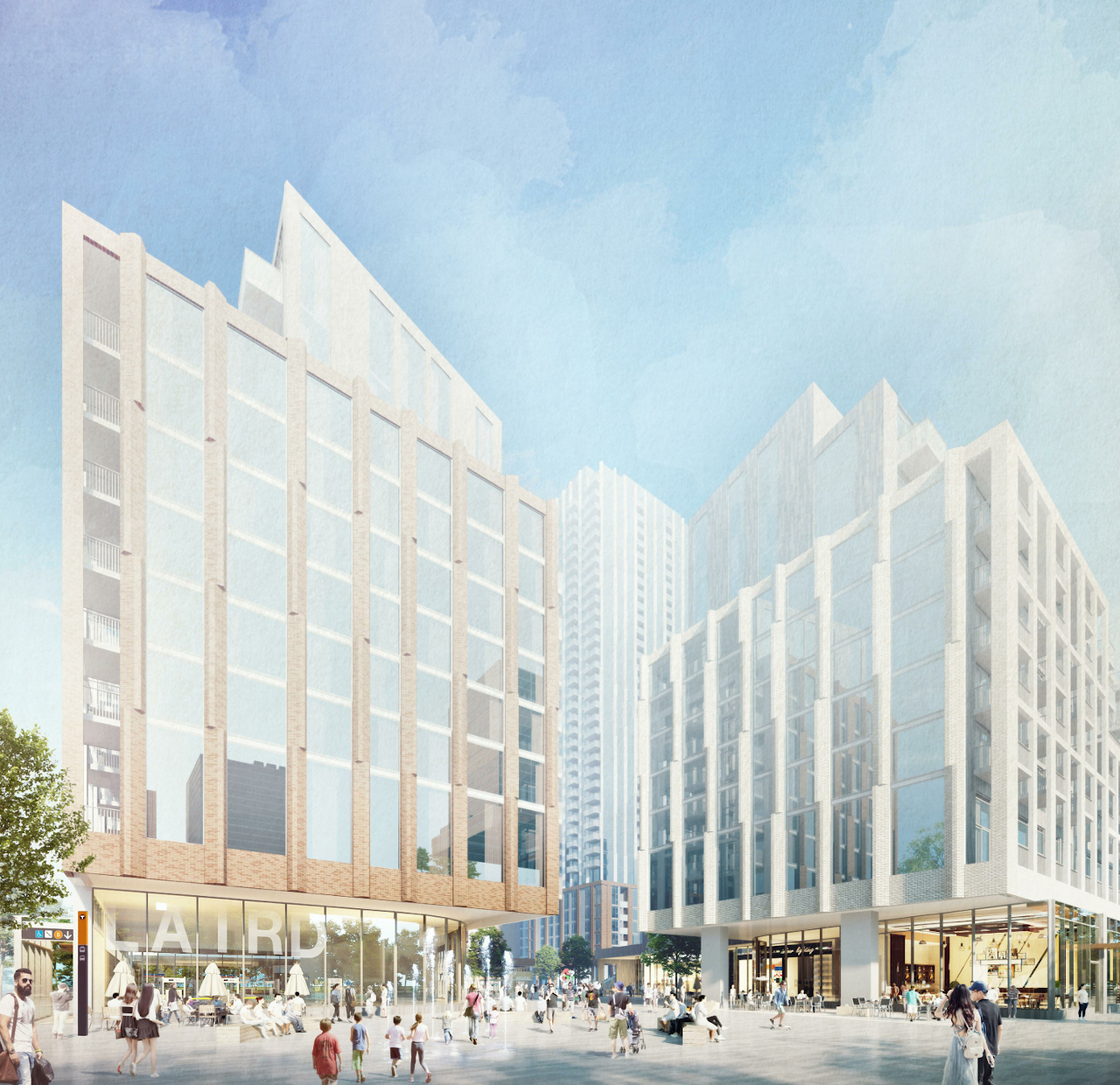 Looking southeast to the POPS, secondary Laird Station entrance, and Buildings B and C, image via submission to the City of Toronto
Looking southeast to the POPS, secondary Laird Station entrance, and Buildings B and C, image via submission to the City of Toronto
The eight-building scheme at 815 Eglinton Avenue East intensifies the existing 'Leaside Centre' property, which currently hosts a Canadian Tire, Petsmart, and Pier 1 Imports amid an abundance of surface parking. A secondary entrance for the Crosstown LRT's Laird Station will be incorporated into the northwest corner of the property, where a 10-storey residential building is planned to front Eglinton.
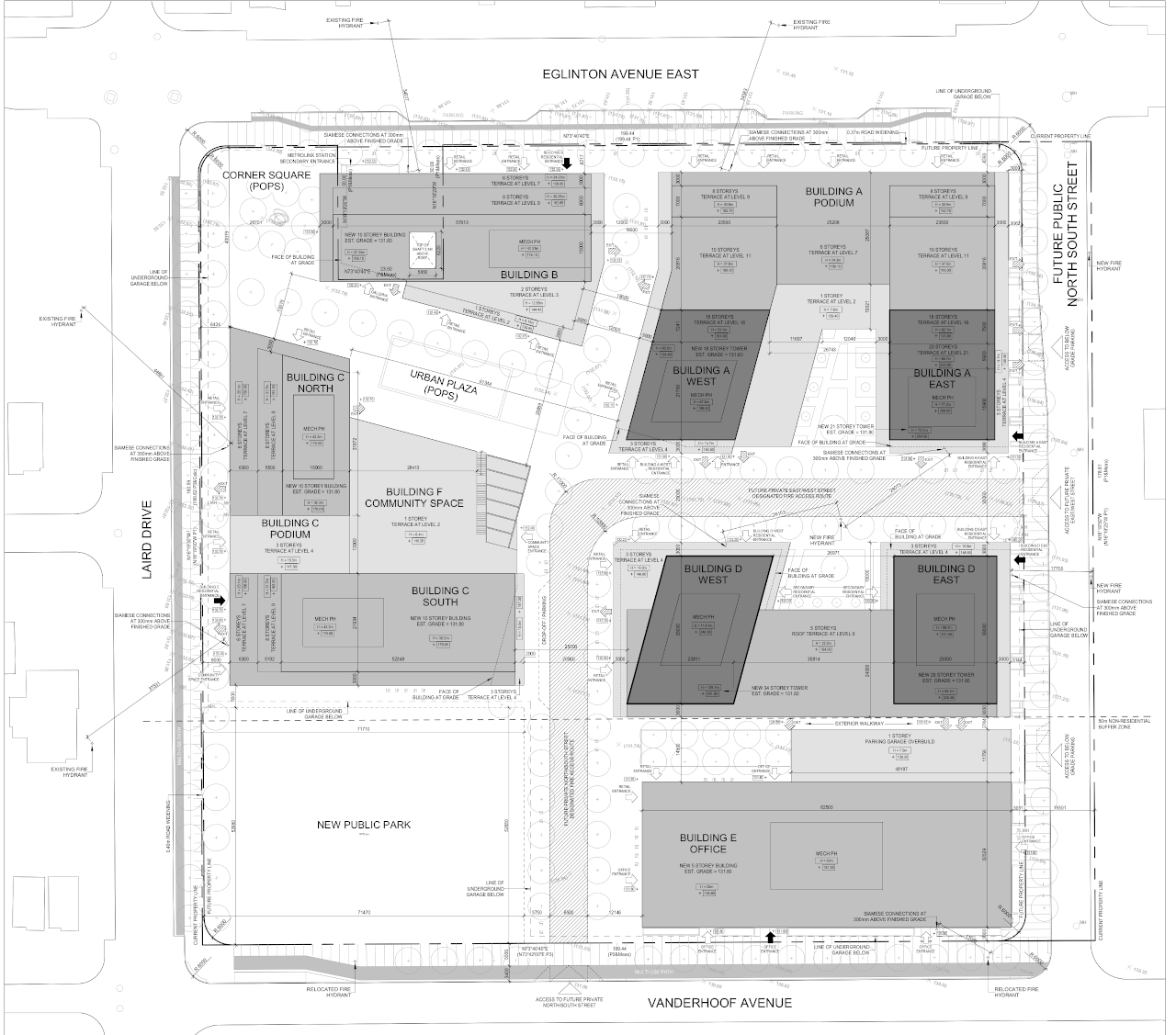 Site plan, image via submission to the City of Toronto
Site plan, image via submission to the City of Toronto
The settlement was approved in principle by the LPAT in its decision dated March 4, 2020. Quadrangle is working with Turner Fleischer Architects on the masterplanned development, which now sees a decrease in residential density in favour of increased office space.
Previous residential floor area totalled 118,731 m², revised downwards to 116,252 m². The loss of residential space translates to a drop in the total number of units from 1,673 to 1,477, with 40 units classified as affordable housing. Total office density has increased from 10,117 m² to 12,796 m².
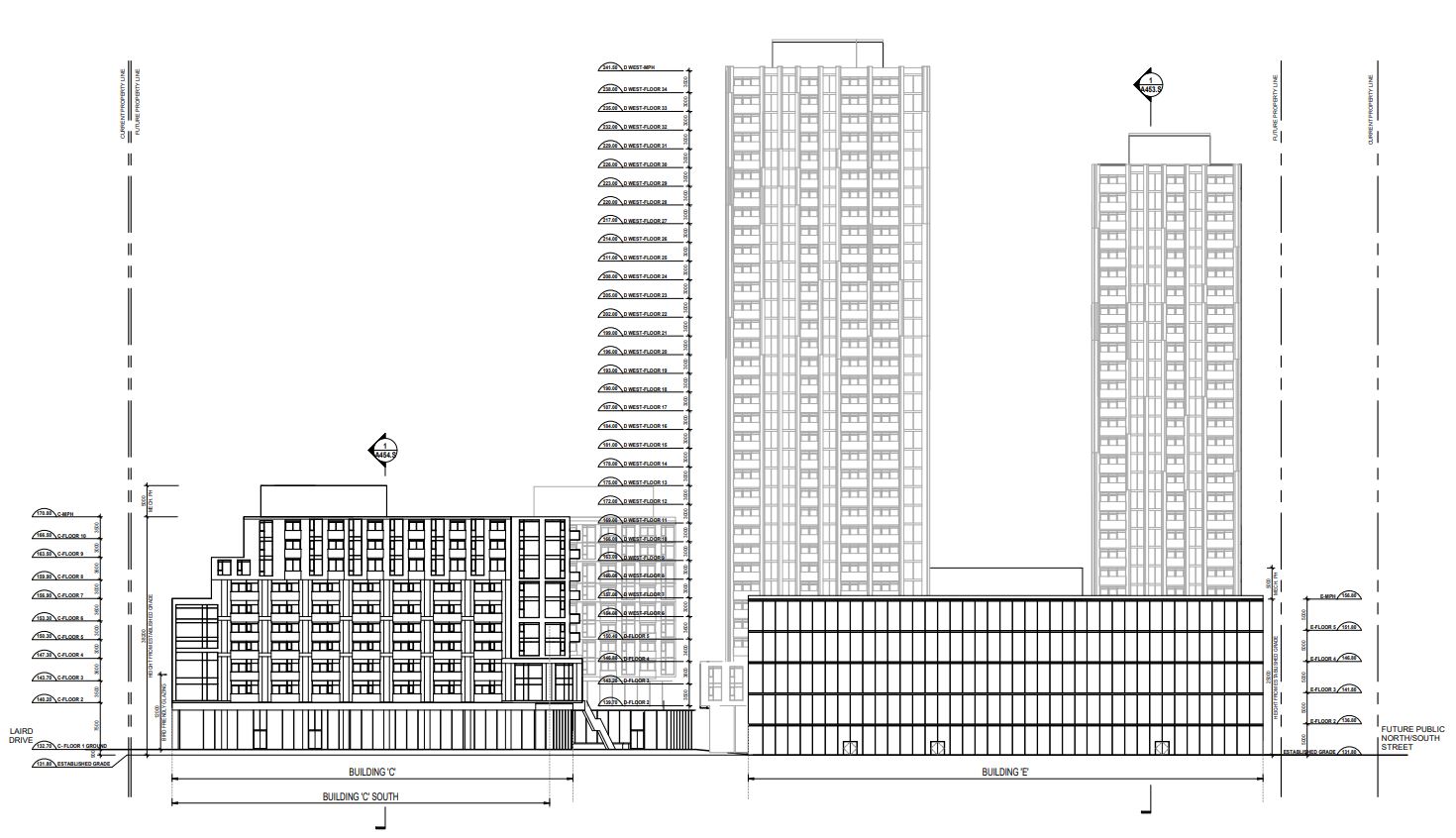 South elevation, image via submission to the City of Toronto
South elevation, image via submission to the City of Toronto
The height of multiple buildings have been revised, with the majority seeing a reduction in floor count. Two volumes, north and south, will comprise 'Building C', bridged by a three-storey podium and a single storey community centre and terrace labelled 'Building F'. The north volume at Building C will be 10 storeys tall, with the south volume revised from its original 12-storey height to match its neighbour and the mid-rise character proposed along Eglinton.
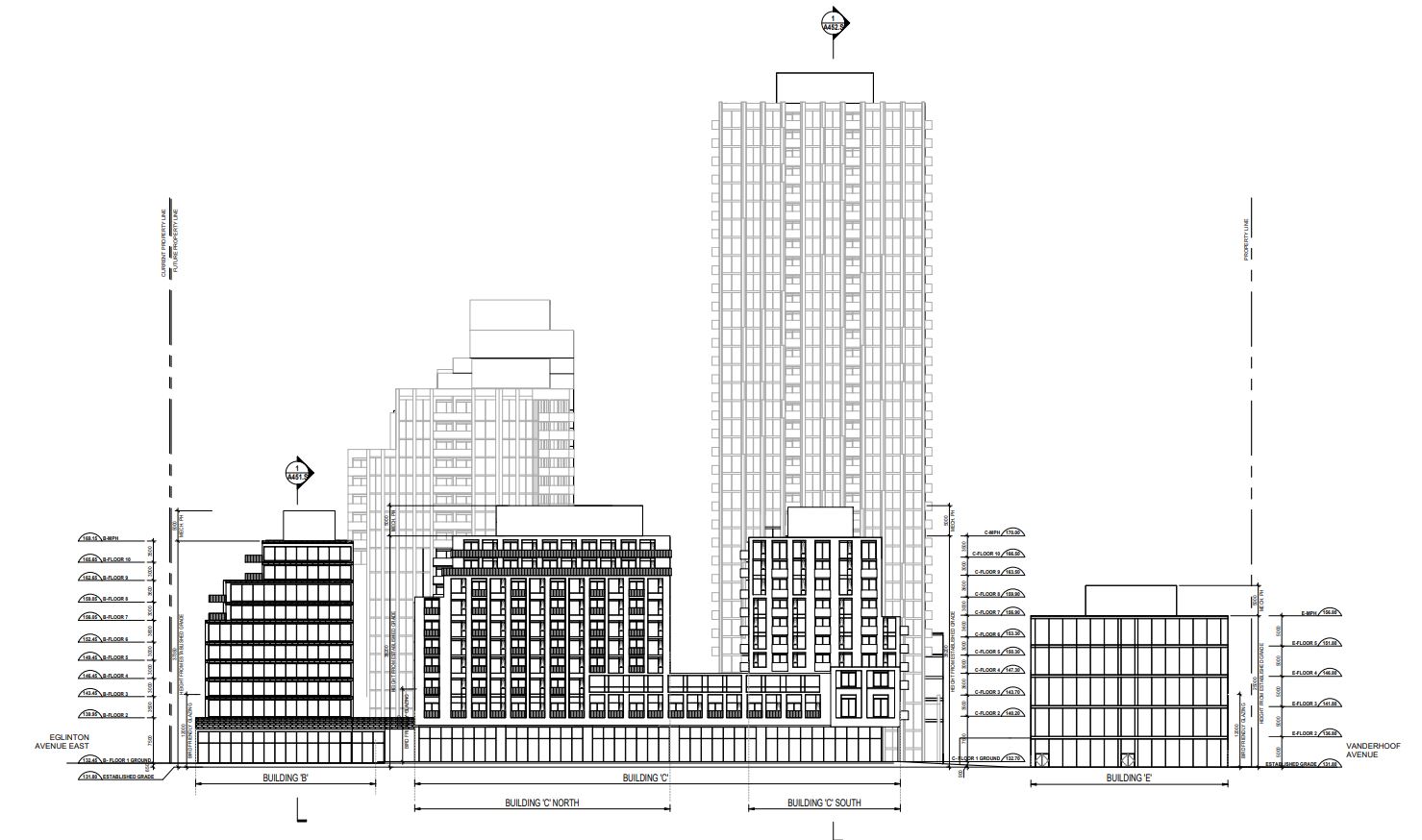 West elevation, image via submission to the City of Toronto
West elevation, image via submission to the City of Toronto
The east and west towers of Building D, the two tallest buildings proposed on the property, have experienced the biggest haircuts. Located on the southeast quadrant of the site and bordered by a future private east-west street to the north and a future north-south street to the east, RioCan was originally seeking 38 and 36 storeys for the east and west towers respectively. The east tower sees a nine-storey drop to 29 storeys, while the west tower loses two floors to settle at 34 storeys. The west tower has also been angled to "further emphasize its character and visual identity at the centre of the site."
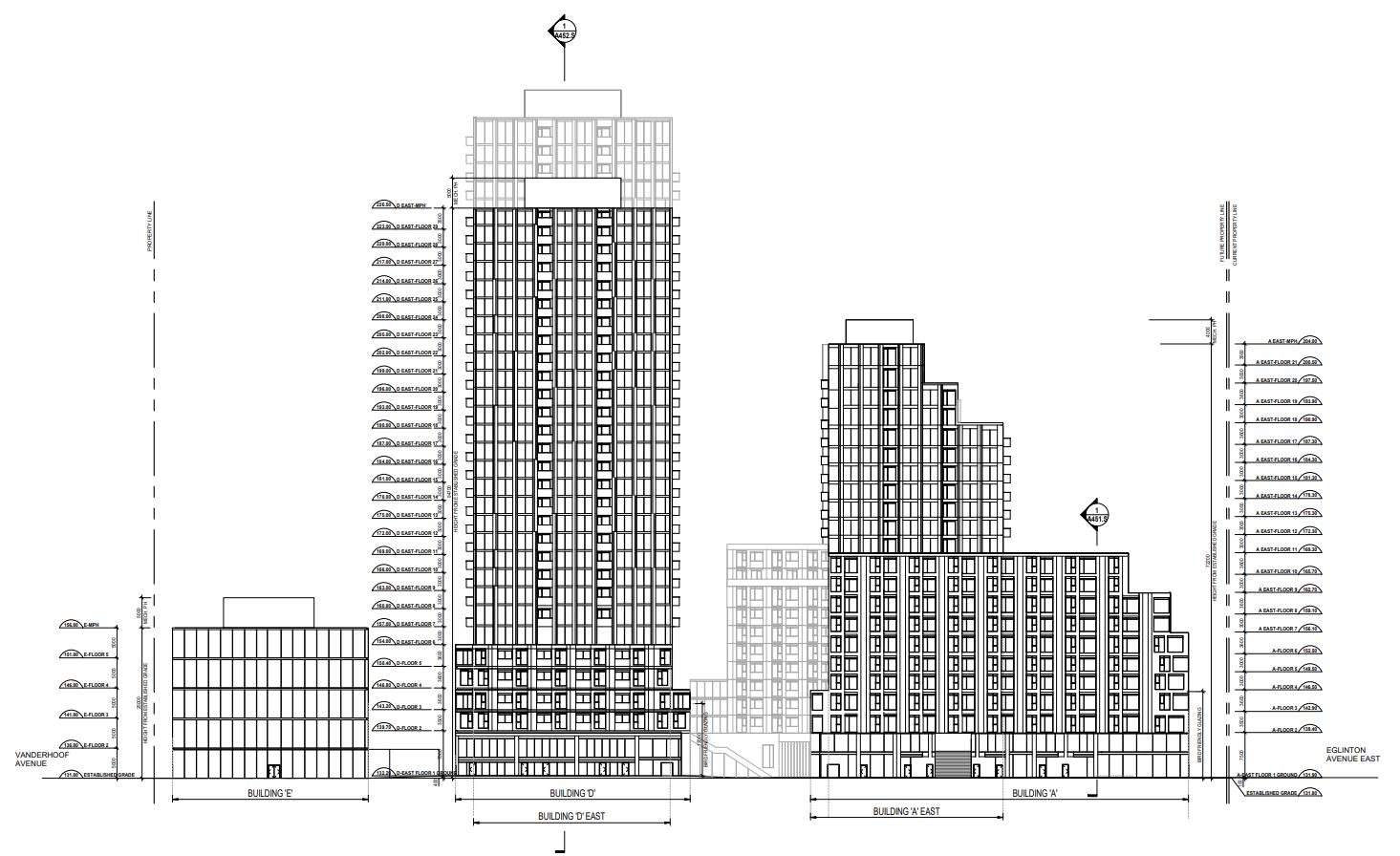 East elevation, image via submission to the City of Toronto
East elevation, image via submission to the City of Toronto
A four-storey office building proposed to the immediate south, where the site meets Vanderhoof Avenue, has jumped a storey in height. Heading west across the future private north-south street, a 3,370 m² public park is planned.
Improved sightlines have been provided to the pair of proposed privately-owned publicly-accessible spaces (POPS) at the northwest corner of the property by enlarging the distances between Buildings B and C. The northeast corner of the site will accommodate Building A, which gradually steps up from a common eight-storey podium along Eglinton, splitting into two separate towers of 20 and 18 storeys. The ground floors of the west side of Building A and Building C south have also been pulled back to increase views of the urban plaza and public park.
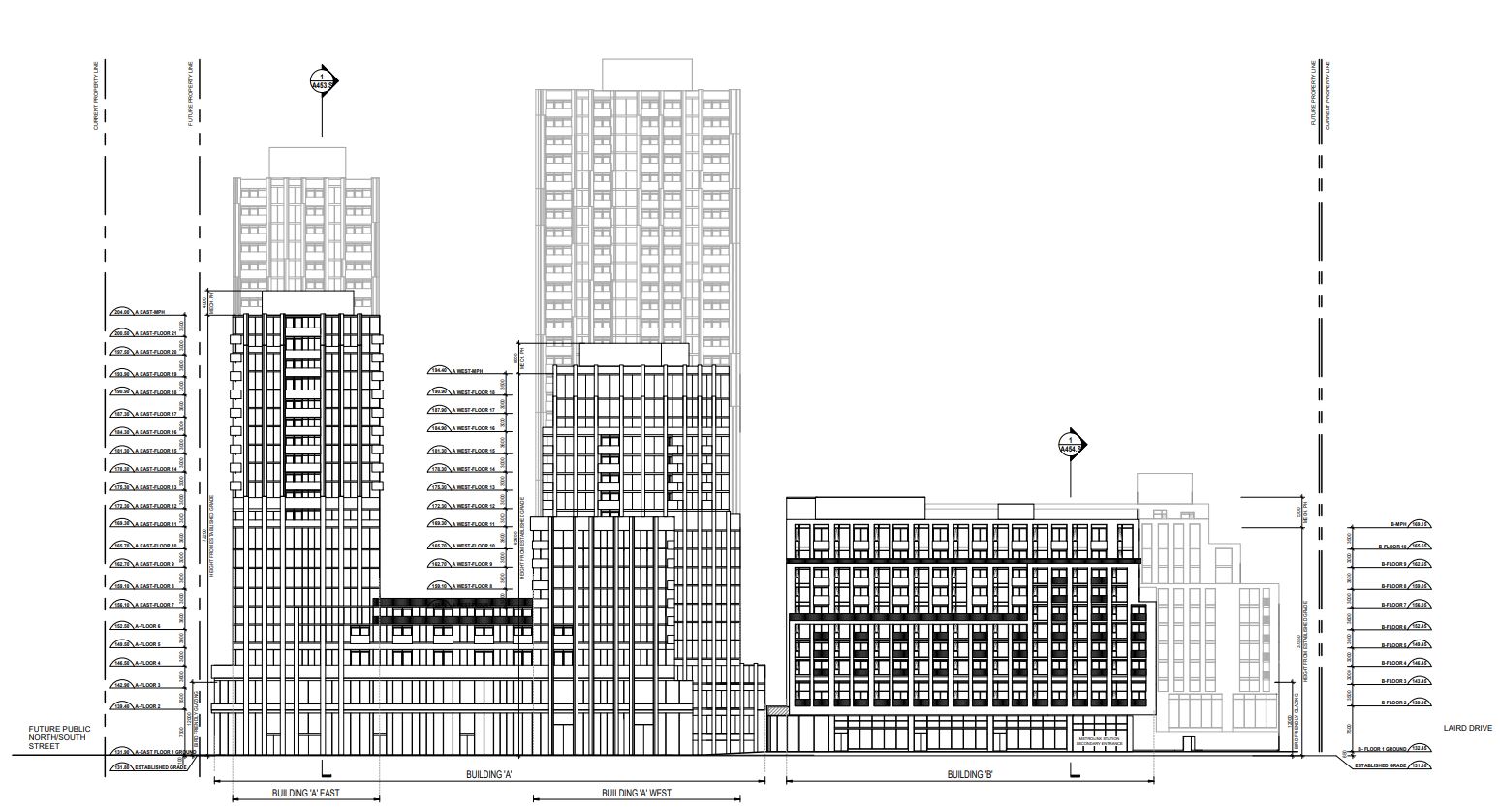 North elevation, image via submission to the City of Toronto
North elevation, image via submission to the City of Toronto
To break up the massing, additional three-metre stepbacks have been employed at the third storeys of Buildings A and D, with the mid-rise buildings also instituting a three-metre stepback at the sixth storey. A six-storey street wall has been added to all mid-rise buildings fronting Laird and Eglinton, extending into the site at Building C north facing the POPS and Building C south facing the public park.
You can learn more from our Database file for the project, linked below. If you'd like to, you can join in on the conversation in the associated Project Forum thread, or leave a comment in the space provided on this page.
* * *
UrbanToronto has a new way you can track projects through the planning process on a daily basis. Sign up for a free trial of our New Development Insider here.

 9.3K
9.3K 



