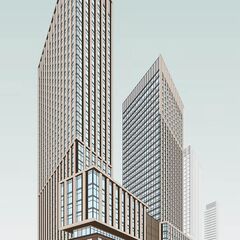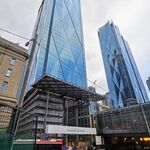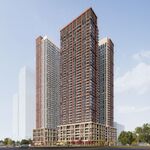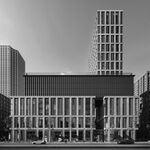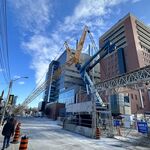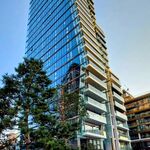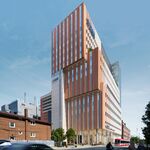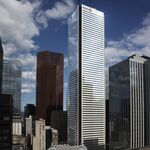The languishing site of the On The GO Mimico condo development—which ceased construction before reaching grade when its developer failed—could soon be host to a two-tower mixed-use project. A rezoning application was submitted for the property at 327 Royal York Road in October, 2019 by VANDYK Group of Companies which envisions 29 and 44-storey residential towers and commercial space along with a reconstructed Mimico GO Station integrated into the podium.
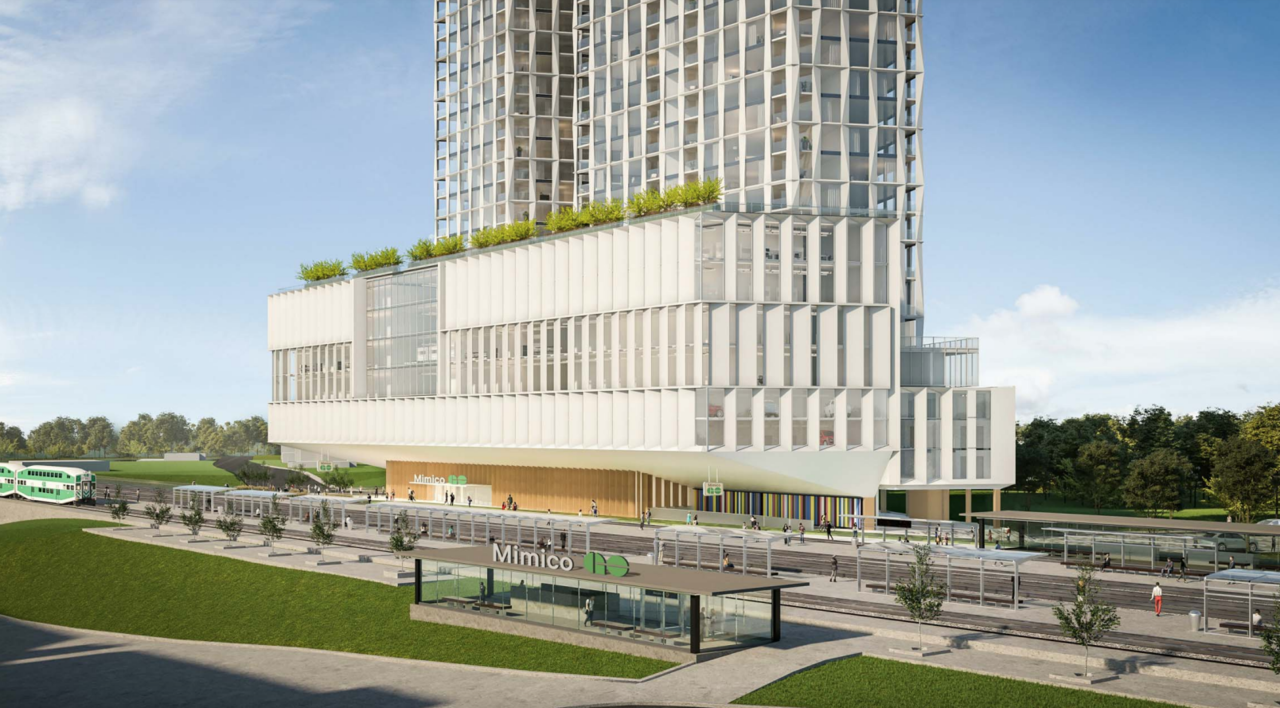 Looking northwest to 327 Royal York, image via submission to the City of Toronto
Looking northwest to 327 Royal York, image via submission to the City of Toronto
The 27-storey, 242-unit On The GO Mimico project was placed into court-receivership in 2017 after developer Stanton Renaissance ran into financial problems. Metrolinx had partnered with the developer on the project, which would have contained 141 underground parking spots for GO commuters.
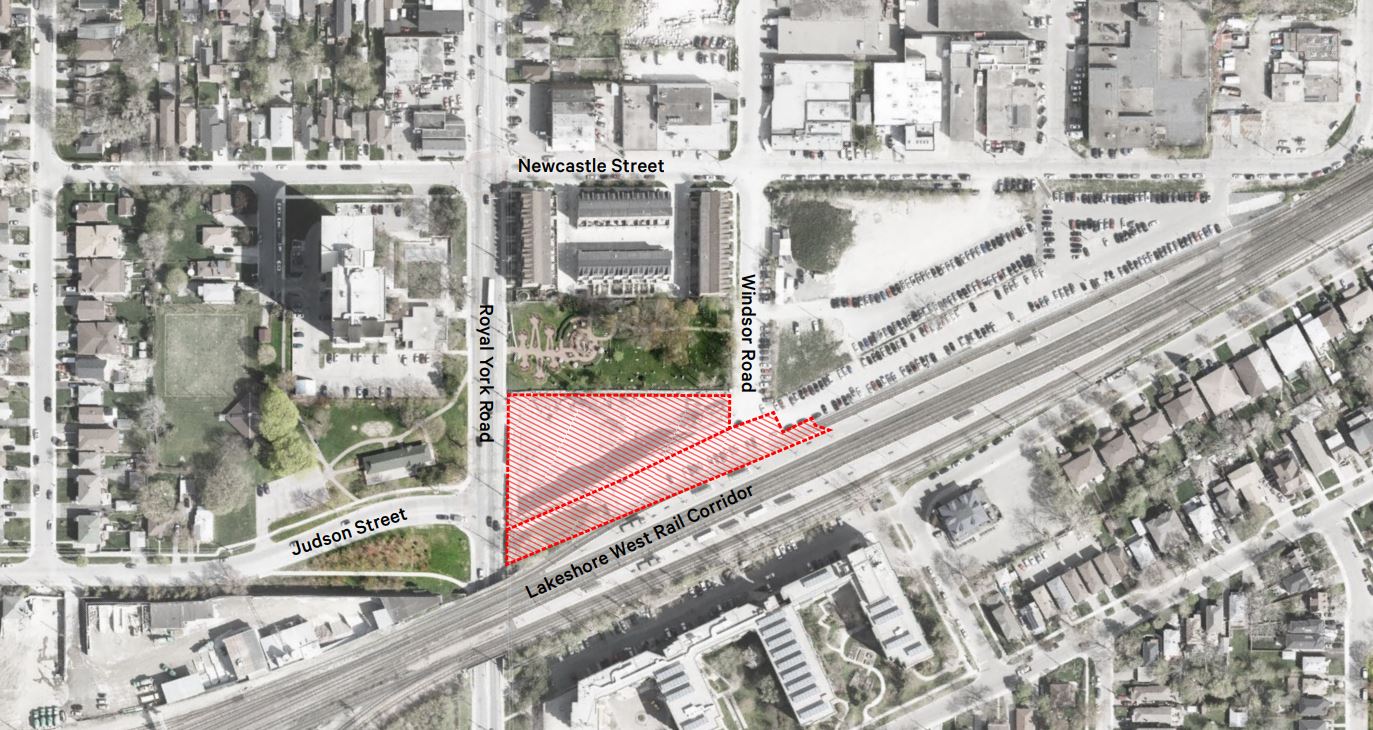 The site at 327 and 315 Royal York, image via submission to the City of Toronto
The site at 327 and 315 Royal York, image via submission to the City of Toronto
The development site is located directly north of the existing Mimico GO Station at 315 Royal York Road in the Mimico Triangle, an area currently characterized by light industrial land uses. Purchasing the property in 2017, VANDYK is the largest landowner in the area, and has proposed other high-density developments at 23 Buckingham Street and 39 Newcastle.
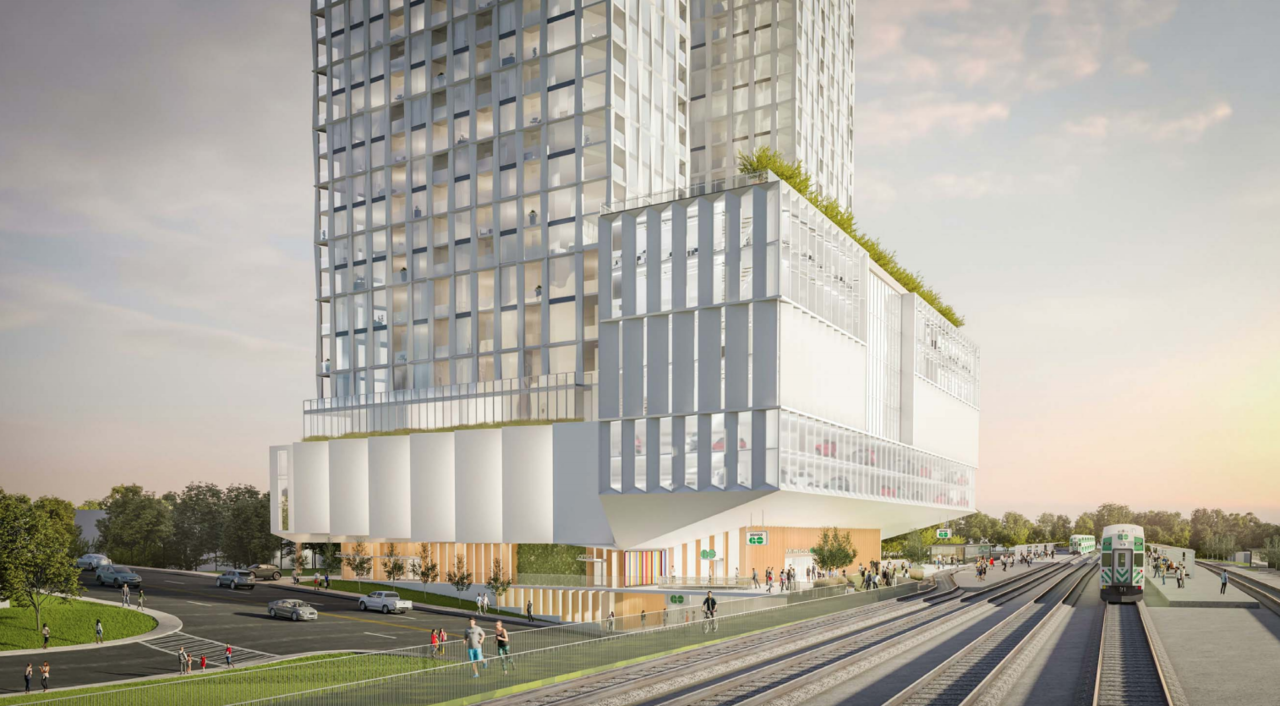 Looking northeast to 327 Royal York, image via submission to the City of Toronto
Looking northeast to 327 Royal York, image via submission to the City of Toronto
In October, 2018, Metrolinx announced that they had partnered with VANDYK in a deal which would see the developer pay for the construction costs of a revamped Mimico GO Station in exchange for the air rights above the transit hub. Mimico Station was built in 1967, the same year GO Transit began operation. Serving about 1,200 riders daily, ridership at the station is expected to triple by 2031.
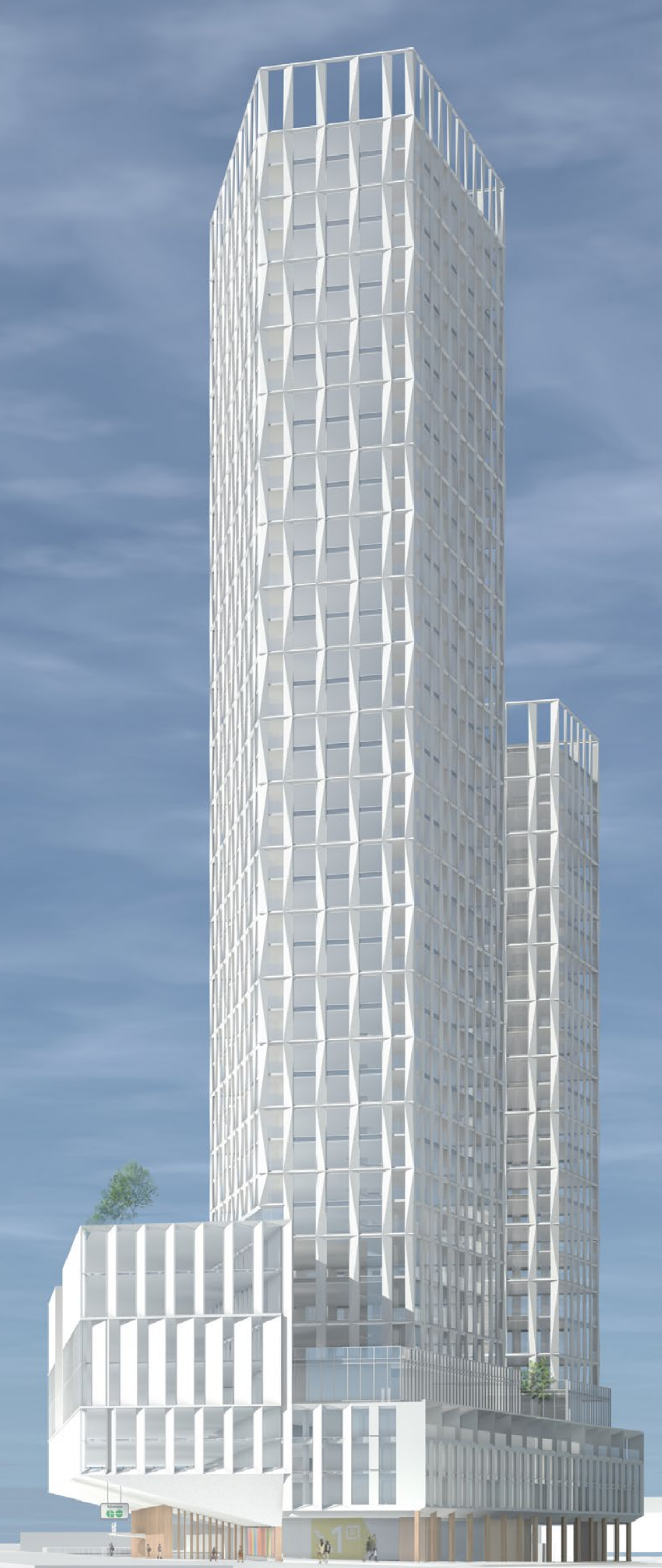 Looking west towards 327 Royal York, image via submission to the City of Toronto
Looking west towards 327 Royal York, image via submission to the City of Toronto
VANDYK's plan calls for 104.4 and 146.4-metre-high residential towers designed by SvN. There would be 499 one-bedroom units, 121 two-bedroom units, and 67 three-bedroom units for a total of 687 residences. Along the south face of the project facing the rail corridor, VANDYK proposes 8,809 m² of office space. A further 276 m² of retail and 1,096 m² of transit-related space is proposed. A combined 514 parking spaces for residential, visitor, office and retail users would be held within a three-level below-grade and a three-level above-grade garage. 103 of these on-site parking spaces would be reserved for commuters on the 315 Royal York portion of the site.
The reconstructed Mimico GO Station would include direct connectivity to Royal York Road, pick-up and drop-off spaces, a west tunnel providing platform access, a transit plaza, and bicycle facilities. A multi-use pedestrian and cyclist path would form part of the Mimico-Judson Greenway contemplated by the Mimico-Judson Secondary Plan.
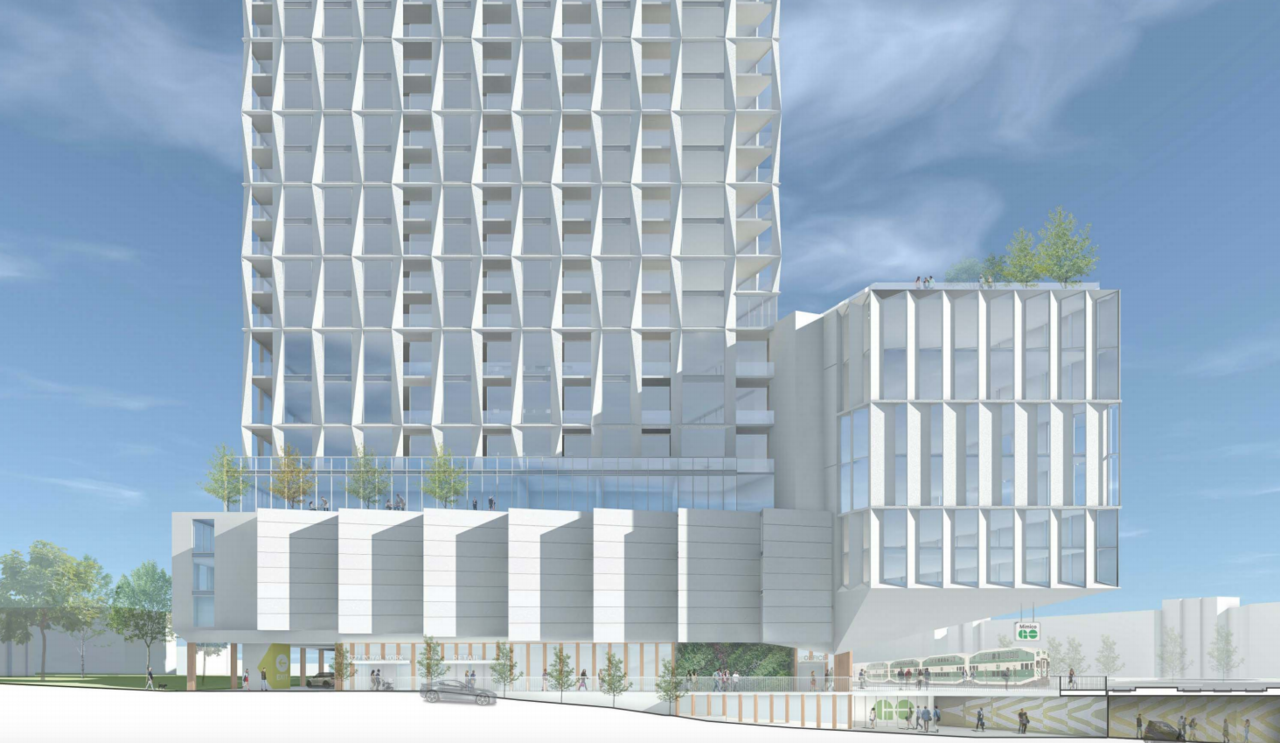 View of the west facade along Royal York Road, image via submission to the City of Toronto
View of the west facade along Royal York Road, image via submission to the City of Toronto
Paying deference to the height of the townhouses to the north, adjacent to Christ Church Cemetery, the podium would rise four storeys. On the east and west sides, the podium climbs to eight storeys to accommodate parking and office spaces. The long east-west massing of the podium also has the benefit of mitigating noise for condo residents. Diagonal precast concrete fins are employed to frame views outwards and reduce solar heat gain. The cantilevered podium provides protection from the elements for GO commuters and Greenway users below.
Glazing, wood framing and wood fins are proposed as the primary materials cladding the new station. The north wall of the station building, which faces the Greenway, is imagined as a canvas for public art.
 Sectional perspective of the podium, image via submission to the City of Toronto
Sectional perspective of the podium, image via submission to the City of Toronto
The towers adhere to the 750 m² floor plate and 25-metre tower separation policies under the City of Toronto's Tall Building Guidelines. Two-storey faceted precast panels are applied uniformly across the two towers, continuing the architectural expression established on the podium. Indoor amenity spaces are proposed on the fifth and ninth floors and would provide for views to the exterior terraces and green roof spaces.
In their 2018 announcement, Metrolinx said a temporary station will be in place by 2023 while the new building is constructed. The rezoning application is currently being reviewed by the City.
You can learn more from our Database file for the project, linked below. If you'd like to, you can join in on the conversation in the associated Project Forum thread, or leave a comment in the space provided on this page.
* * *
UrbanToronto has a new way you can track projects through the planning process on a daily basis. Sign up for a free trial of our New Development Insider here.

 17K
17K 



