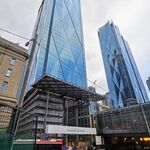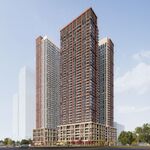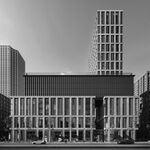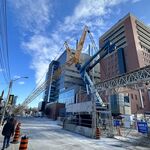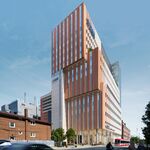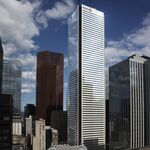The last 120 years of development has transformed Toronto from a muddy provincial backwater—and second Canadian city to Montreal—into Canada's economic powerhouse, some of that expressed in our buildings that have created the country's tallest and densest downtown. The metamorphosis is nicely summarized by picking out the tallest new building from each decade during since the 1900s.
At the turn of the 20th century, the 'skyscraper' era was in its infancy, with the term still largely referring to buildings much shorter than what would be considered as a skyscraper today. Much debate exists over which building can claim the honour of the world's first 'true' skyscraper—the Guinness World Records hands the crown to Chicago's 10-storey Home Insurance Building of 1884-85—though the lost 1894-built Beard Building and 1896-built Temple Building are universally considered Toronto's first proto-skyscrapers. Each of these buildings temporarily stood as Toronto's tallest before being overshadowed by the first building on our list.
1900s: Trader's Bank Building, 67 Yonge, 60m (1906)
The tallest Toronto building built in 1900-1909, and then the tallest in the entire British Empire, was the 1906-built Trader's Bank Building. Still standing today at 67 Yonge, on the northeast with Colborne Street, the 55.39 metre-high office building's Neo-Classical design is typical of the early skyscraper era.
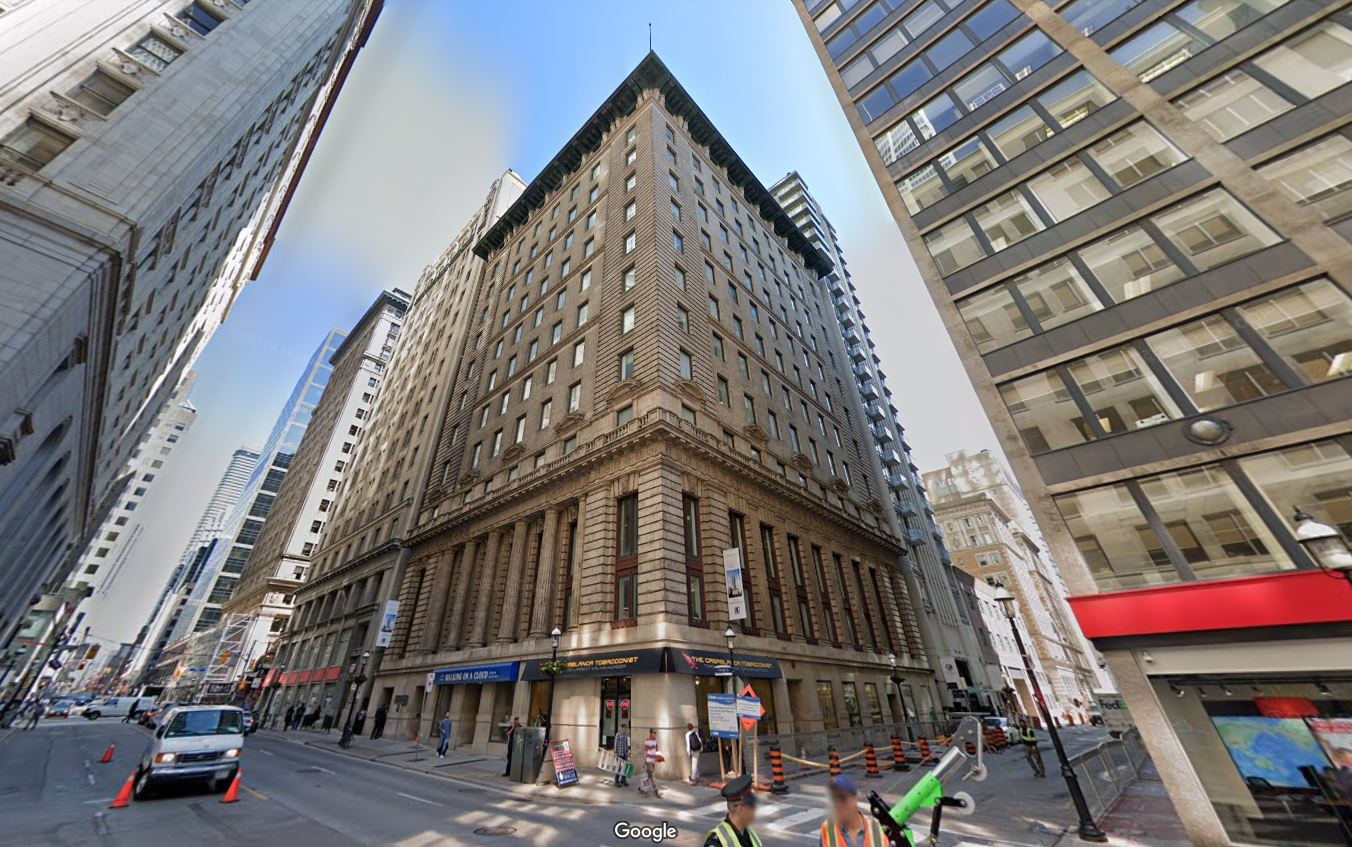 Trader's Bank Building, image via Google Street View
Trader's Bank Building, image via Google Street View
1910s: Royal Bank Building, 2 King East, 89m (1915)
Heights would grow considerably in cities like New York and Chicago in the years that followed, though Toronto buildings stayed below the 100-metre threshold through the 1910s. The Royal Bank Building at 2 King Street East came close to that mark upon completion in 1915, rising just over 89 metres. The 20-storey office tower was Toronto's tallest until the 1920s.
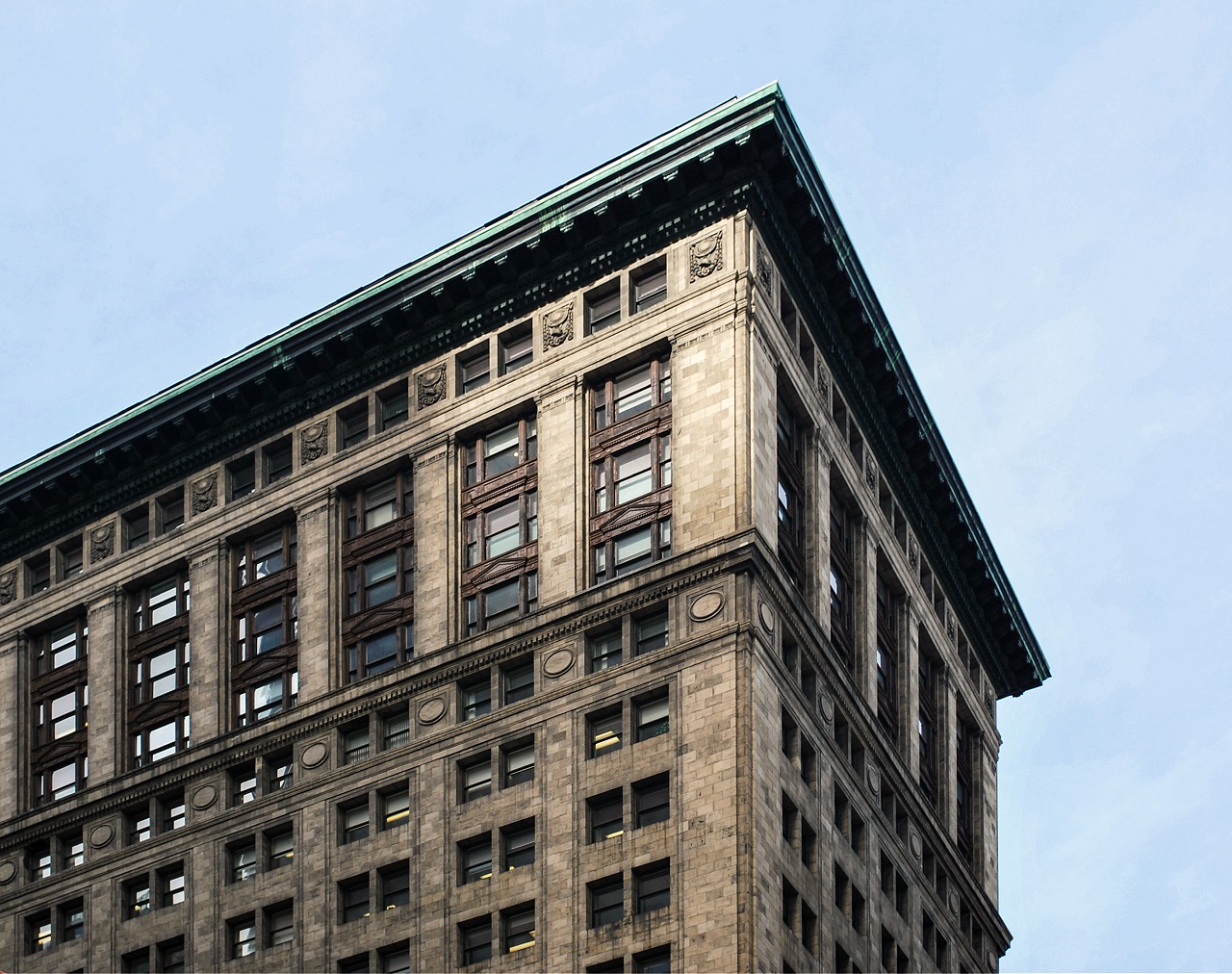 Royal Bank Building, image by Marcus Mitanis
Royal Bank Building, image by Marcus Mitanis
1920s: Royal York Hotel, 100 Front West, 124m (1929)
The 1927 opening of a grand new Union Station on Front Street paved the way for a Toronto addition to the nationwide collection of grand railway hotels. At 124 metres, 1929's Royal York Hotel was by far the tallest in Toronto at the time, and was another building to take the title of tallest in what had recently become the British Commonwealth. At 28 storeys, the building held a prominent place on the skyline for decades before being gradually hemmed in by new development south of the rail tracks in the 2000s.
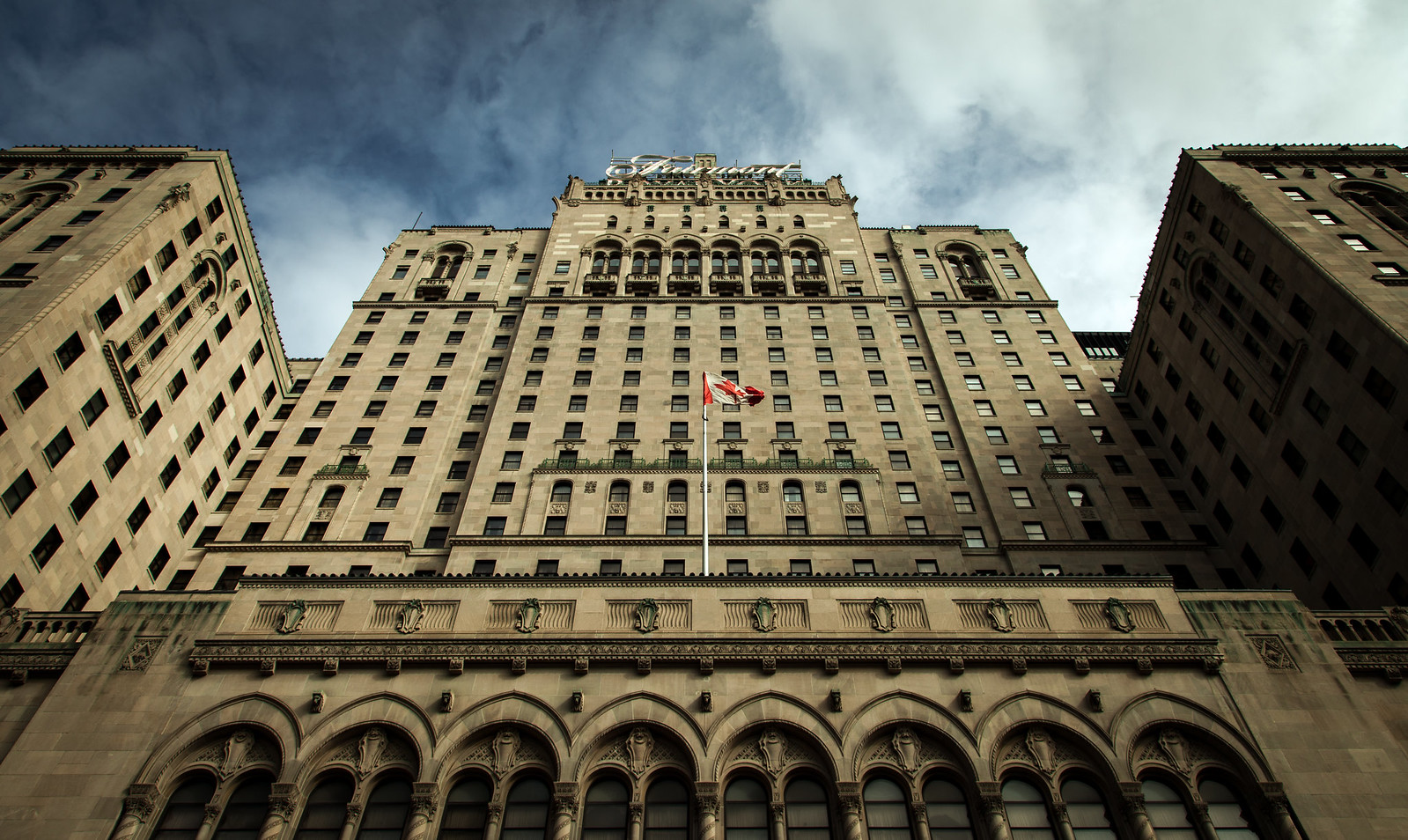 Royal York Hotel, image by Jack Landau
Royal York Hotel, image by Jack Landau
1930s: Commerce Court North, 25 King West, 145m (1931)
While the Great Depression was hitting hard, this opulent Art Deco gem managed to open on King Street in 1931. Built as the headquarters of the Canadian Bank of Commerce (which, following its merger with the Imperial Bank of Canada became the banking titan Canadian Imperial Bank of Commerce, or CIBC), the 34-storey tower marked a shift of Toronto's tallest buildings closer to Bay Street from the previous height peak on Yonge. Like the previous building in this list, Commerce Court North was the tallest building in the British Commonwealth, holding the title for over 30 years.
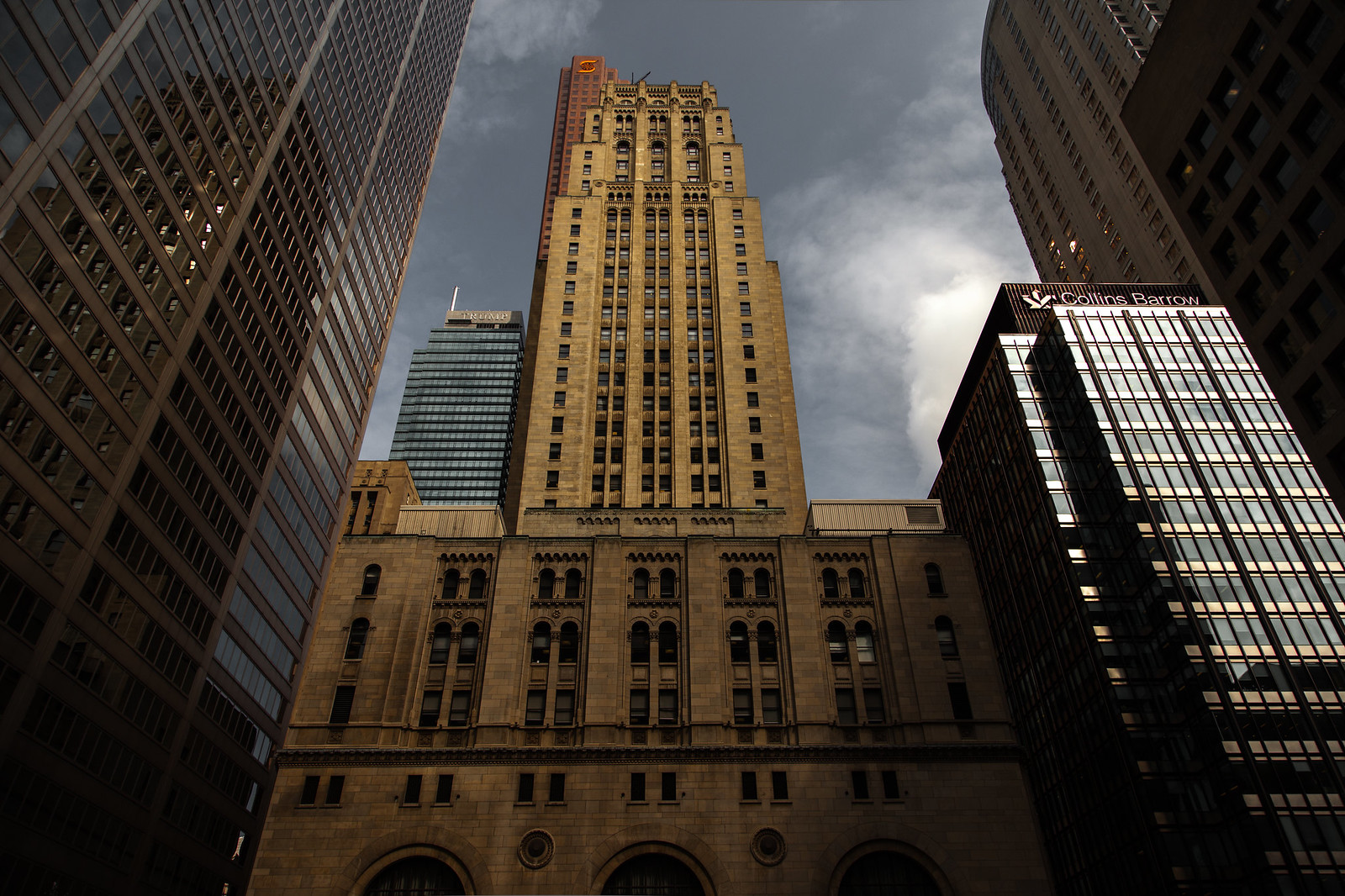 Commerce Court North, image by Jack Landau
Commerce Court North, image by Jack Landau
1940s: Hospital for Sick Children, 555 University, 42m (1949)
The onset of World War II in 1939 resulted in a dip in Toronto's lofty height ambitions throughout much of the 1940s. Wartime workforce constraints and redirection of building materials towards the war effort were factors in the lack of skyscrapers in the first half of the decade, and despite a postwar economic boom, the latter half of the 40s didn't bear any new tall building completions. At a mere 42 metres in height, the original University Avenue wing of the Hospital for Sick Children stood as the tallest building constructed that decade.
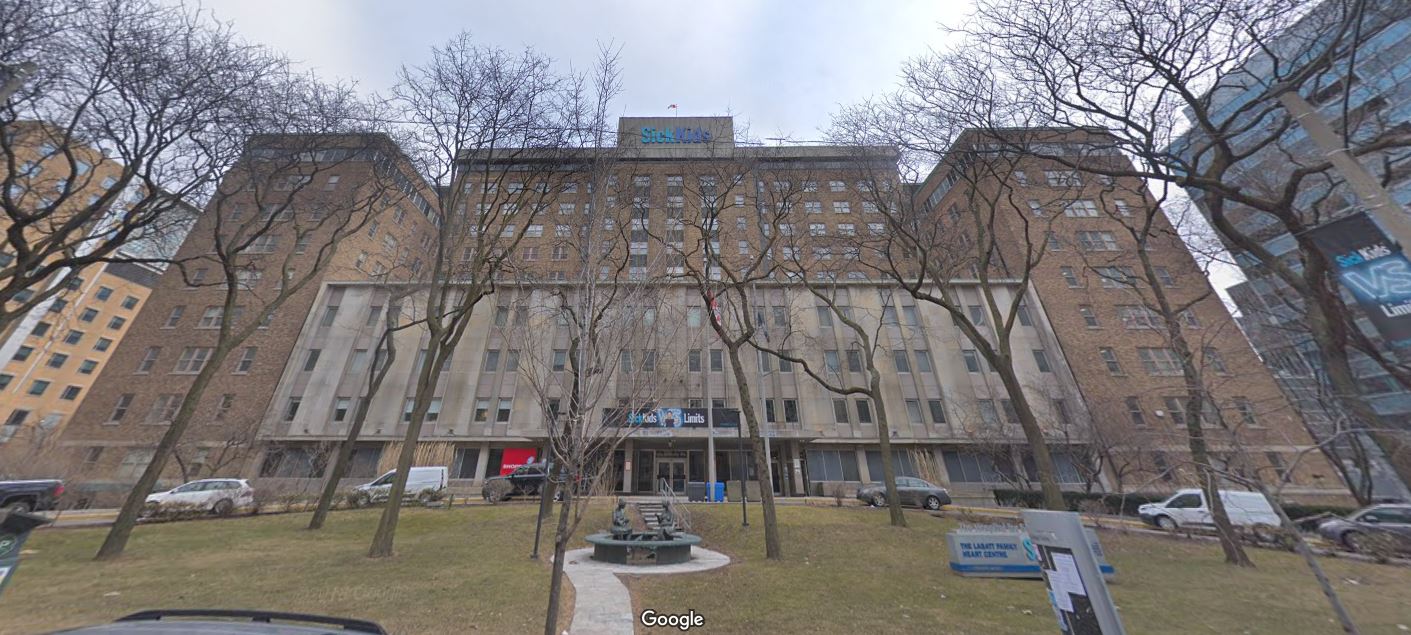 Hospital for Sick Children, image via Google Street View
Hospital for Sick Children, image via Google Street View
1950s: Bank of Nova Scotia Building, 44 King West, 115m (1951)
The tallest Toronto building completed in the 1950s began construction in 1946, though construction dragged on until 1951. The 27-storey, Beaux-Arts-style tower designed by Mathers and Haldenby with Beck and Eadie stands 115 metres at the northeast corner of King and Bay, and was incorporated into a complex with another skyscraper further down on this list decades later.
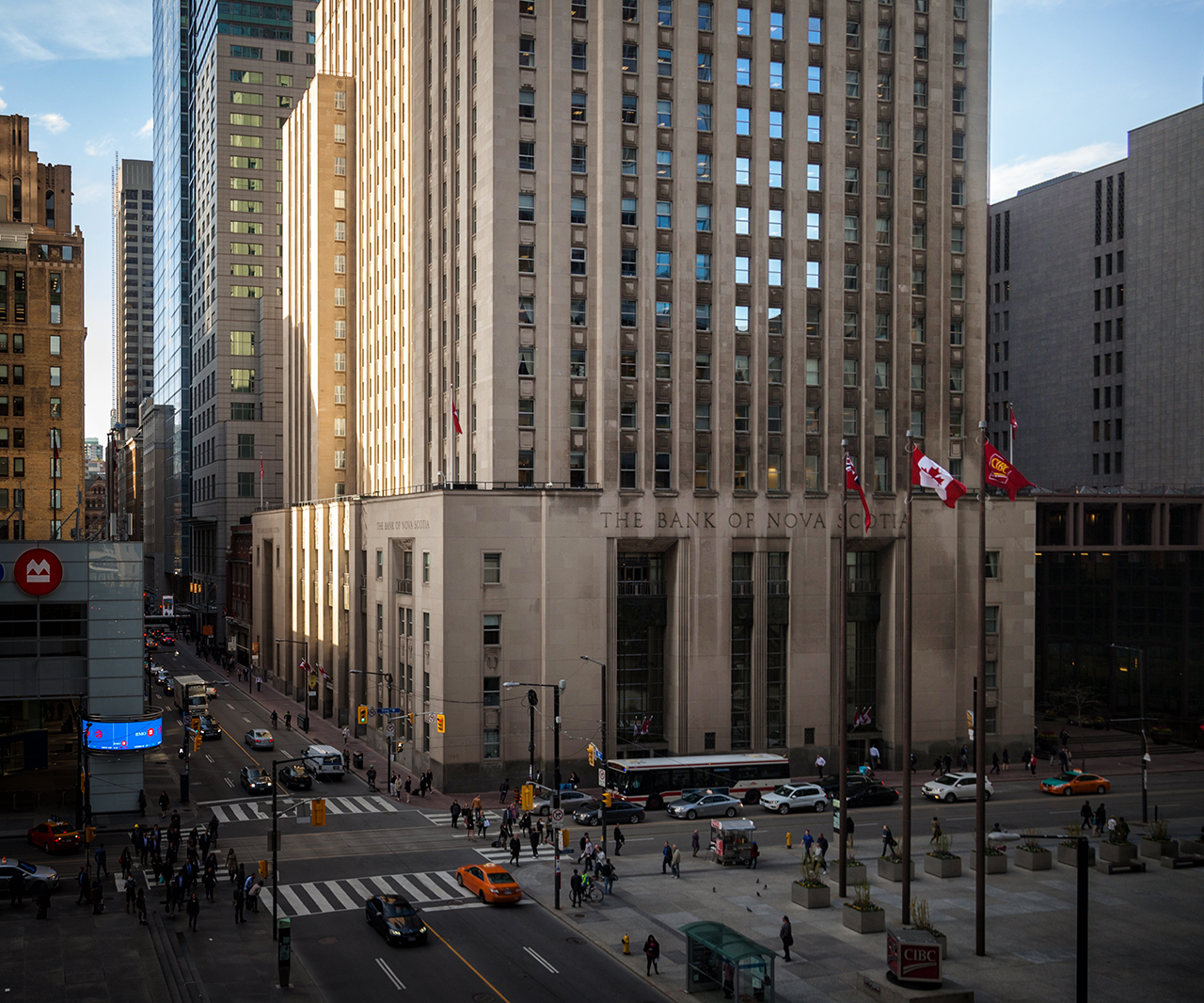 Bank of Nova Scotia Building, image by Jack Landau
Bank of Nova Scotia Building, image by Jack Landau
1960s: Toronto-Dominion Bank Tower, 66 Wellington West, 223m (1967)
The 56-storey Toronto-Dominion Bank Tower (now TD Bank Tower) gave the city its first modern true skyscraper. Pioneering Modernist architect Ludwig Mies van der Rohe was the design consultant with Bregman + Hamann Architects and John B. Parkin Associates. More towers in the complex would be constructed in the decades that followed, mostly adhering to the rigid design language established by the complex's initial two towers and banking hall.
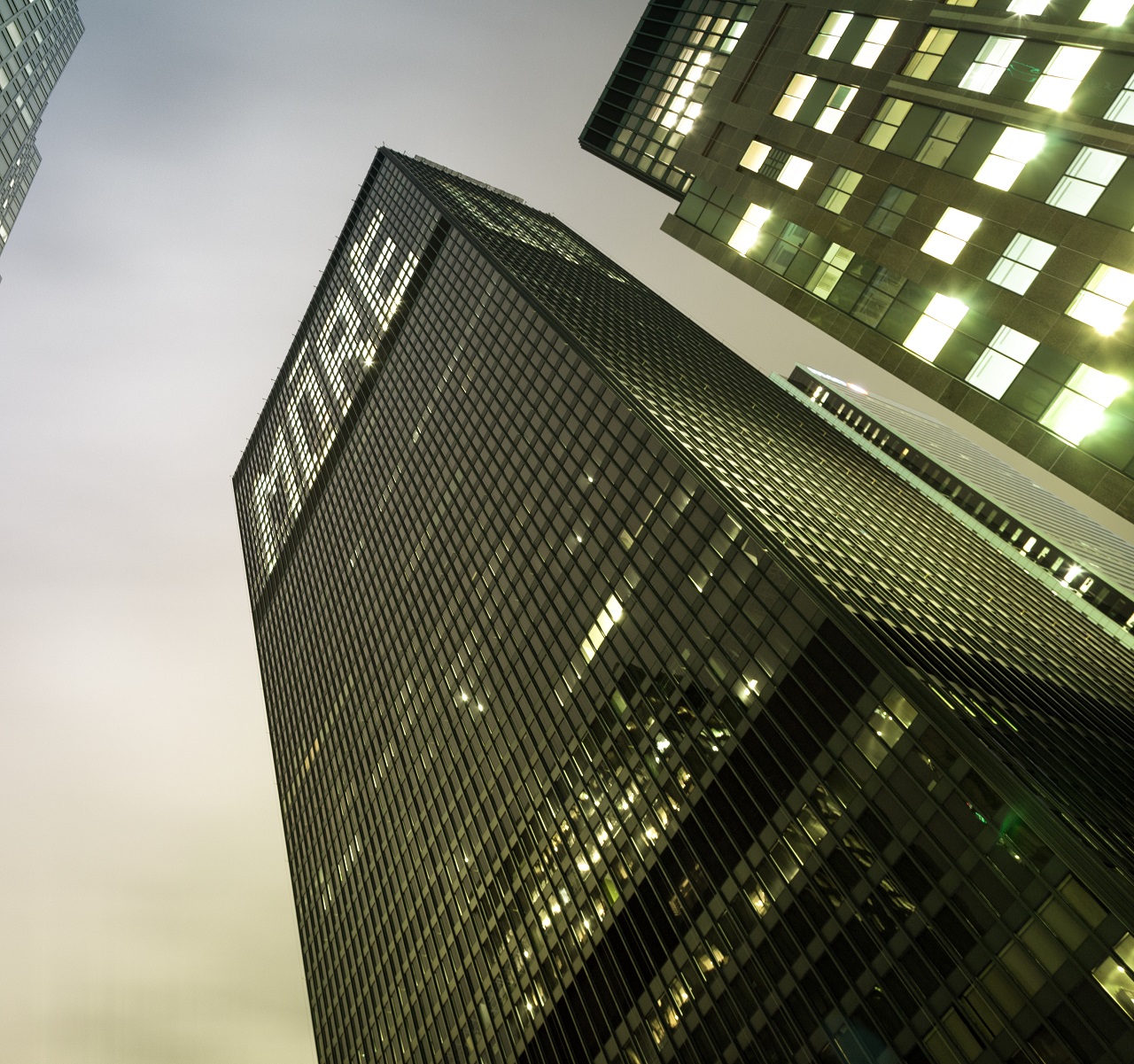 Toronto-Dominion Bank Tower, image by Jack Landau
Toronto-Dominion Bank Tower, image by Jack Landau
1970s: First Canadian Place, 100 King West, 298m (1975)
It's hard to believe that Canada's current tallest building has held that title since 1975, when First Canadian Place opened at the northwest corner of King and Bay. The 72-storey Olympia + York office tower designed by B+H Architects with Edward Durell Stone as design consultant, featured Carrara marble cladding until a major revitalization in 2011 replaced the crumbling stone cladding with a new glazed exterior. At that time, revitalization design architects Moed de Armas & Shannon Architects added dark bronze to highlight the tower's inset corners. This building took back the record as the tallest in the British Commonwealth from 1975 until the Petronas Tower were completed in Kuala Lumpur in 1998.
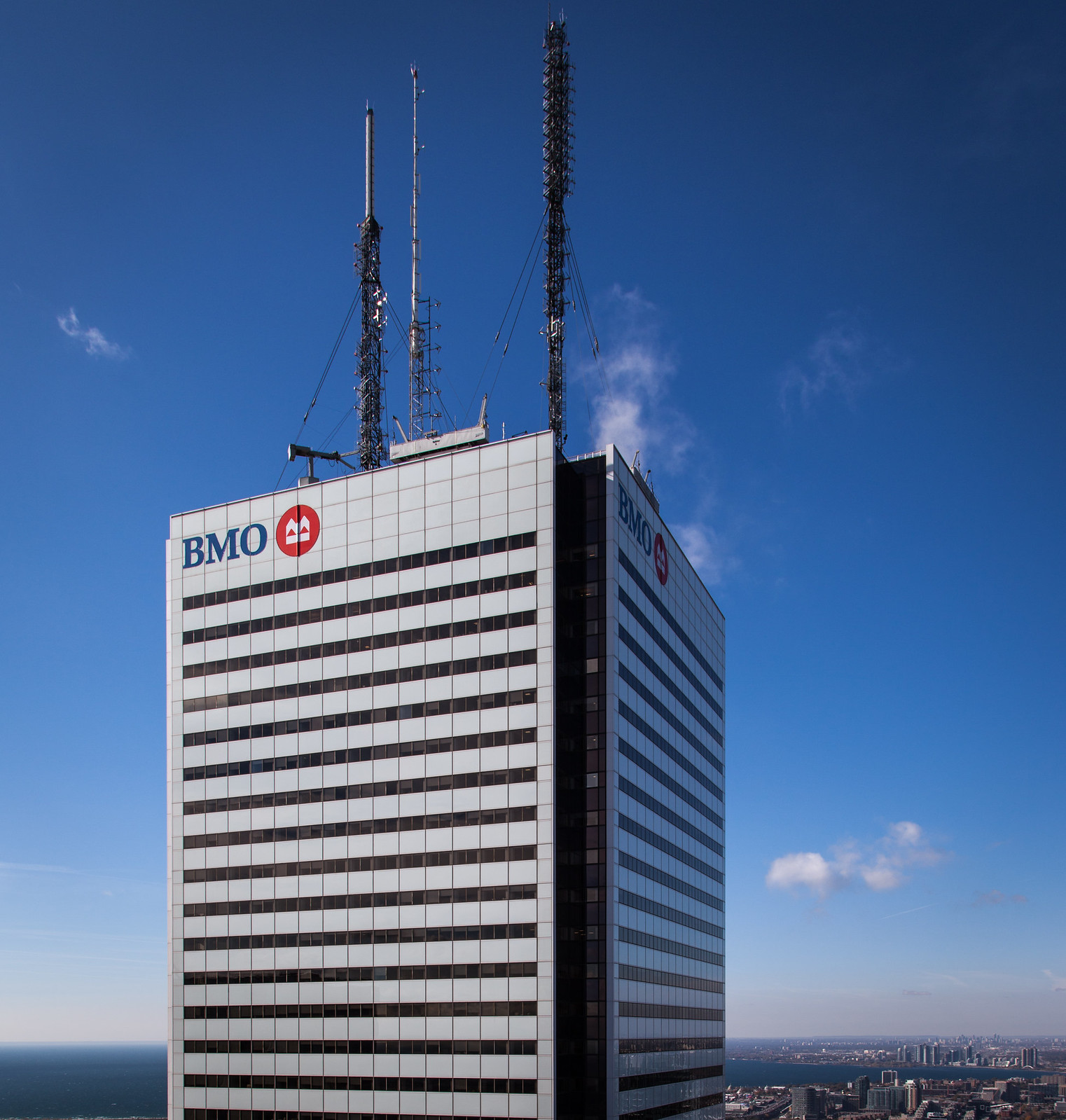 First Canadian Place, image by Jack Landau
First Canadian Place, image by Jack Landau
1980s: Scotia Plaza, 40 King West, 275m, (1988)
Just across Bay Street to the east of First Canadian Place, the Scotia Plaza complex includes both the 1950s tallest of the decade Bank of Nova Scotia Building, and the WZMH Architects-designed 68-storey Scotia Plaza tower, which was completed in 1988. With a relatively restrained Postmodern design with its red granite and red-tinted reflective glass exterior, this tower still stands out boldly on the Financial District skyline today.
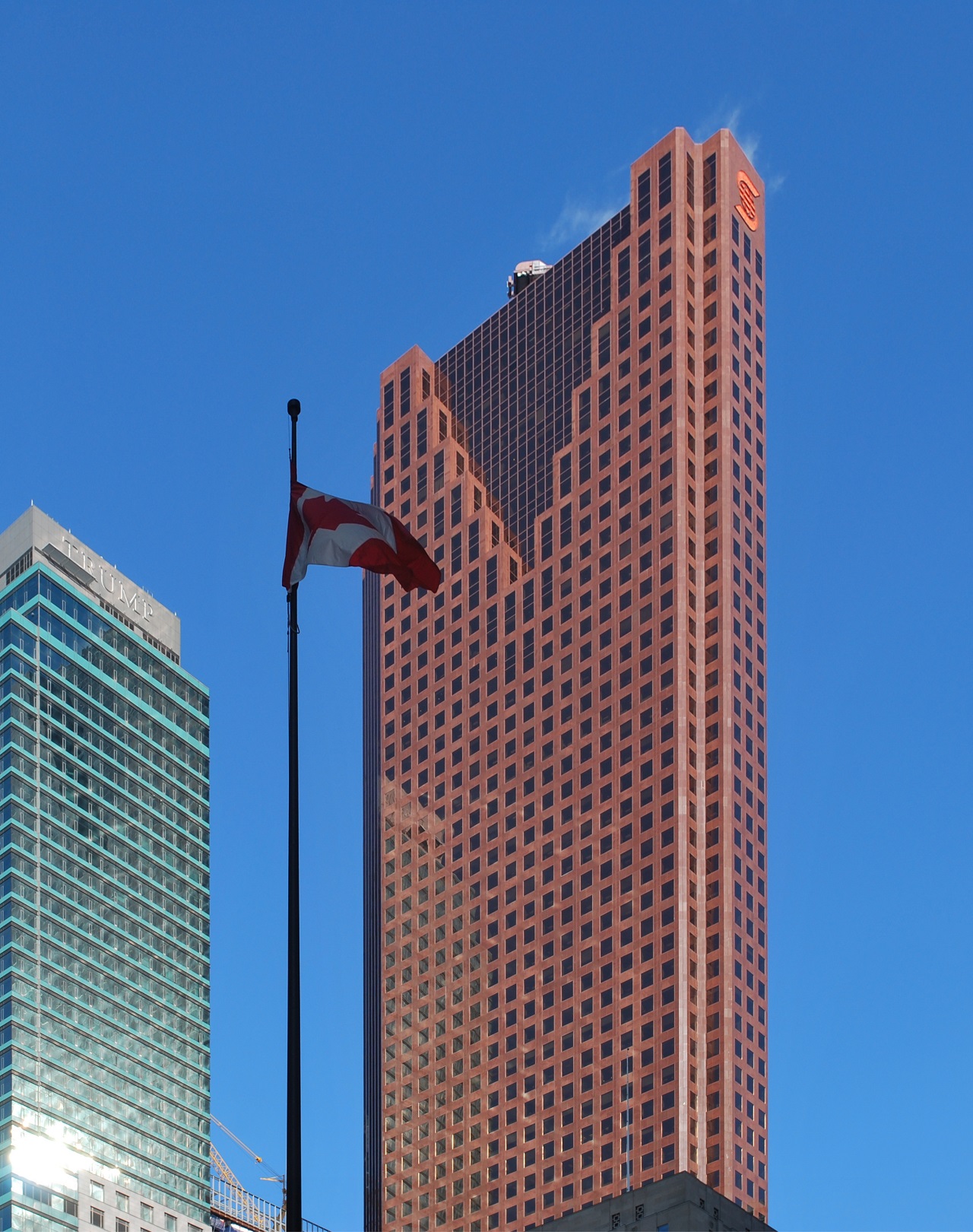 Scotia Plaza, image by Marcus Mitanis
Scotia Plaza, image by Marcus Mitanis
1990s: TD Canada Trust Tower, 161 Bay, 261m (1990)
Another Postmodern favourite, the TD Canada Trust Tower at Brookfield Place—originally the Canada Trust Tower at BCE Place—was completed at the start of the 90s. The distinctive tiered tower—and its shorter sibling to the east of it built in 1992—both designed by Bregman + Hamann Architects and Skidmore, Owings & Merrill with Santiago Calatrava on the renowned galleria, marked the last significant office towers constructed in the Financial District before an economic downturn would spell the end for other projects in the core for many years.
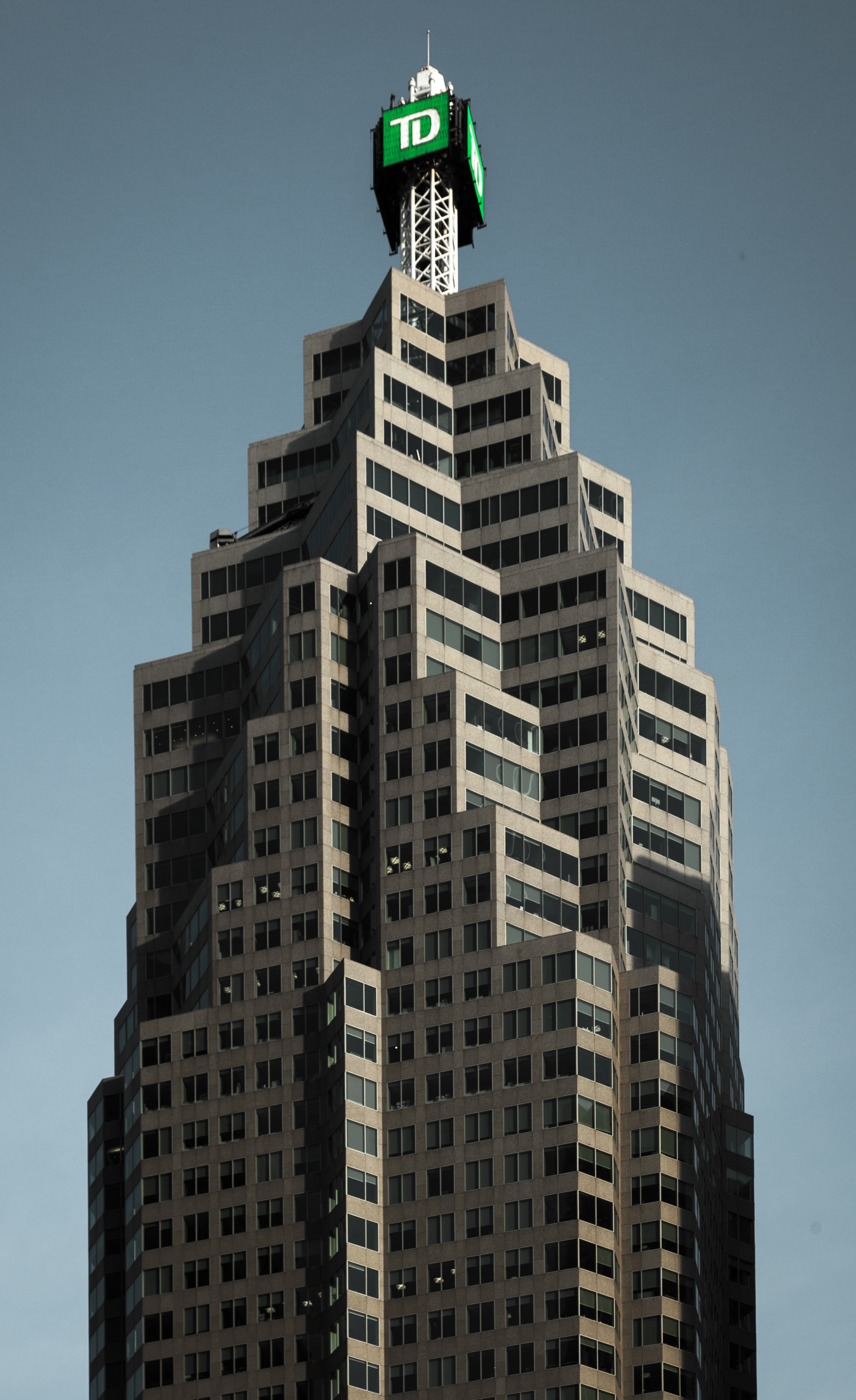 TD Canada Trust Tower, image by Jack Landau
TD Canada Trust Tower, image by Jack Landau
2000s: Bay Adelaide Centre West Tower, 333 Bay, 218m (2009)
The troubled economy of the late 80s and early 90s resulted in the infamous Bay Adelaide "stump:, the partially built concrete core of what was going to be another Postmodern office complex. Halted in 1993 owing to the recession, the project was reworked in the early 2000s by Brookfield Property Partners in response to rising demand, but with a minimalist style by WZMH Architects, more in tune with the demands of the day's large corporations. The 218-metre West Tower designed by KPMB Archtects and Adamson Associates Architects has since been followed by another tower to the east, and a third tower—also by the KPMB-Adamson team, is now under construction to the north.
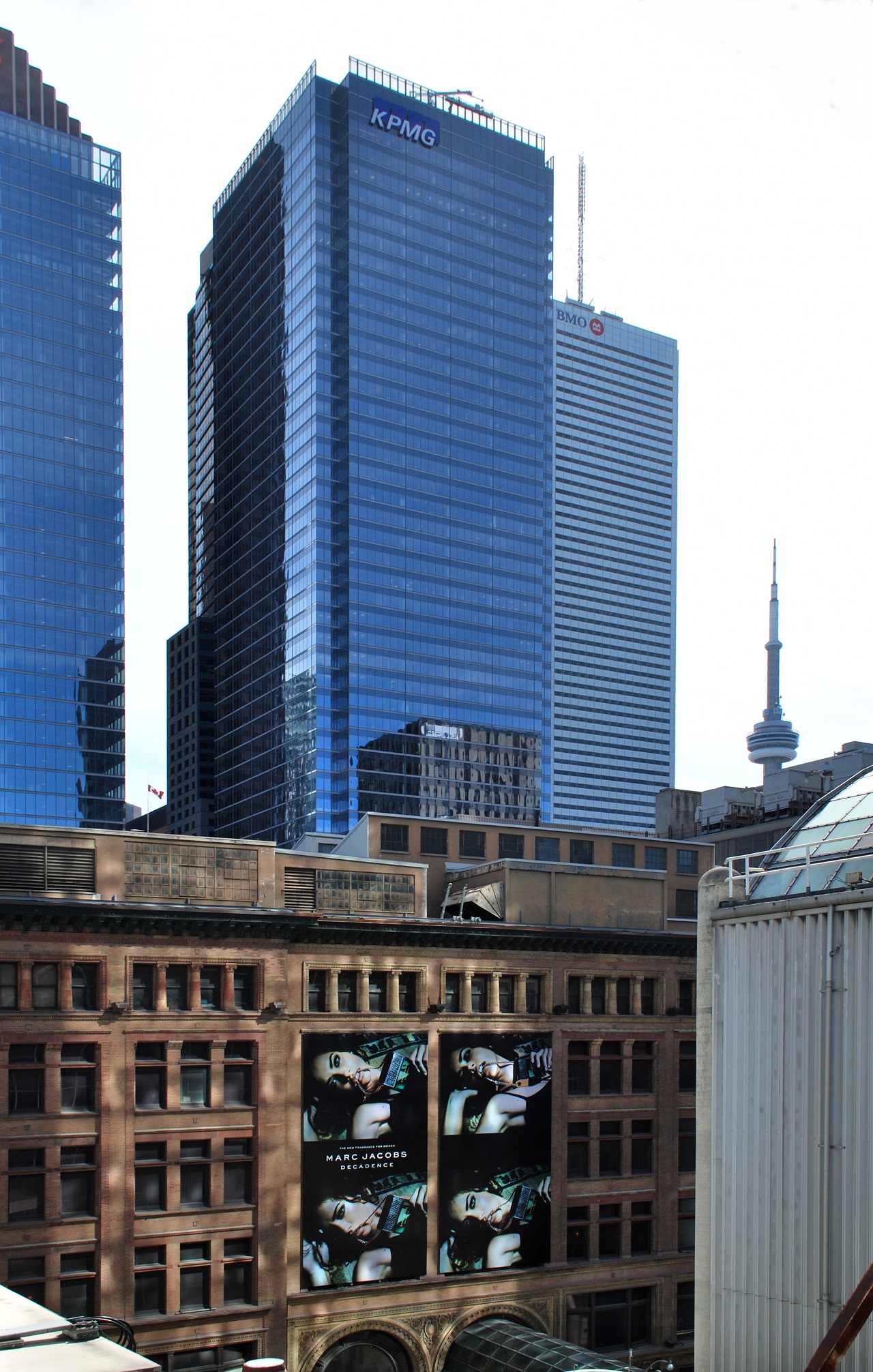 Bay Adelaide Centre West Tower, image by Marcus Mitanis
Bay Adelaide Centre West Tower, image by Marcus Mitanis
2010s: Aura at College Park, 388 Yonge, 272m (2014)
The 2010s brought an unprecedented wave of tall building construction to Toronto and the surrounding region, with skyscrapers becoming the new norm in several development nodes, including several beyond the downtown core. (It is worth noting that all the tallest buildings of previous decades fall within a roughly 500-metre radius of the King and Bay intersection.) In the 2010s, a new height peak was established a few kilometres north of the Financial District with the 2014 completion of Canderel Residential's 272-metre Graziani + Corazza Architects-designed Aura at College Park at Yonge and Gerrard. The area is now attracting even taller proposals.
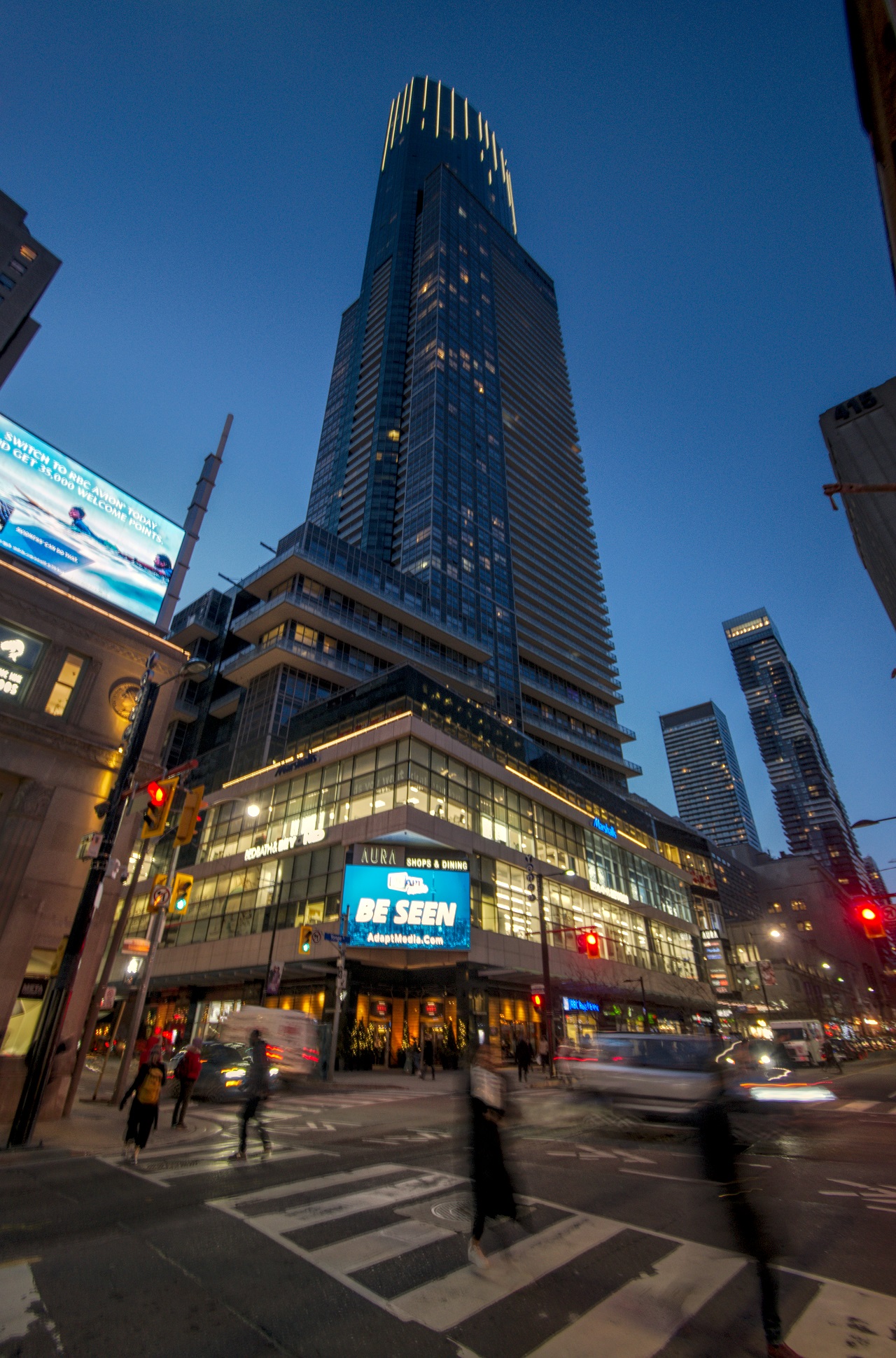 Aura at College Park, image by Marcus Mitanis
Aura at College Park, image by Marcus Mitanis
Despite the surging demand for housing and office space of the 2010s, no buildings have yet surpassed First Canadian Place and crossed the 300-metre mark, though plenty have come close. This is sure to change in the 2020s, with multiple buildings either proposed or already under construction that would battle for the title of Canada's tallest building, and in fact The One, at 1 Bloor Street West, now under construction, is the next building aiming to take the crown as Toronto's tallest, and the city's first 'supertall'.
You can leave a comment in the space provided on this page.
* * *
UrbanToronto has a new way you can track projects through the planning process on a daily basis. Sign up for a free trial of our New Development Insider here.

 20K
20K 












