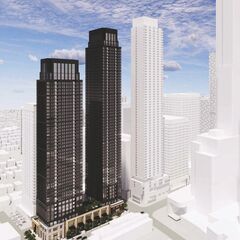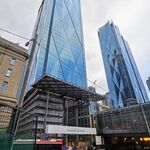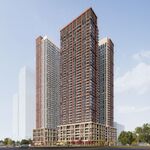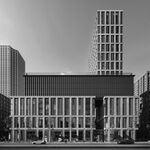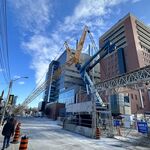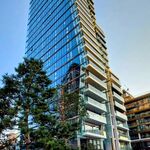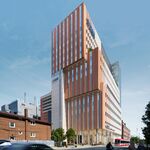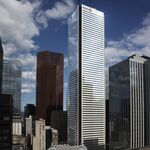Almost a year after two adjacent proposals on Eglinton west of Yonge in Midtown Toronto were integrated into a single plan, the proposed two-tower complex at 50 through 90 Eglinton Avenue West has been submitted for Site Plan Approval (SPA) to City staff. The proposal from developer Madison Group has advanced to this stage of the planning process following the Local Planning Appeal Tribunal's August, 2019 approval in principle of rezoning for the site's east tower.
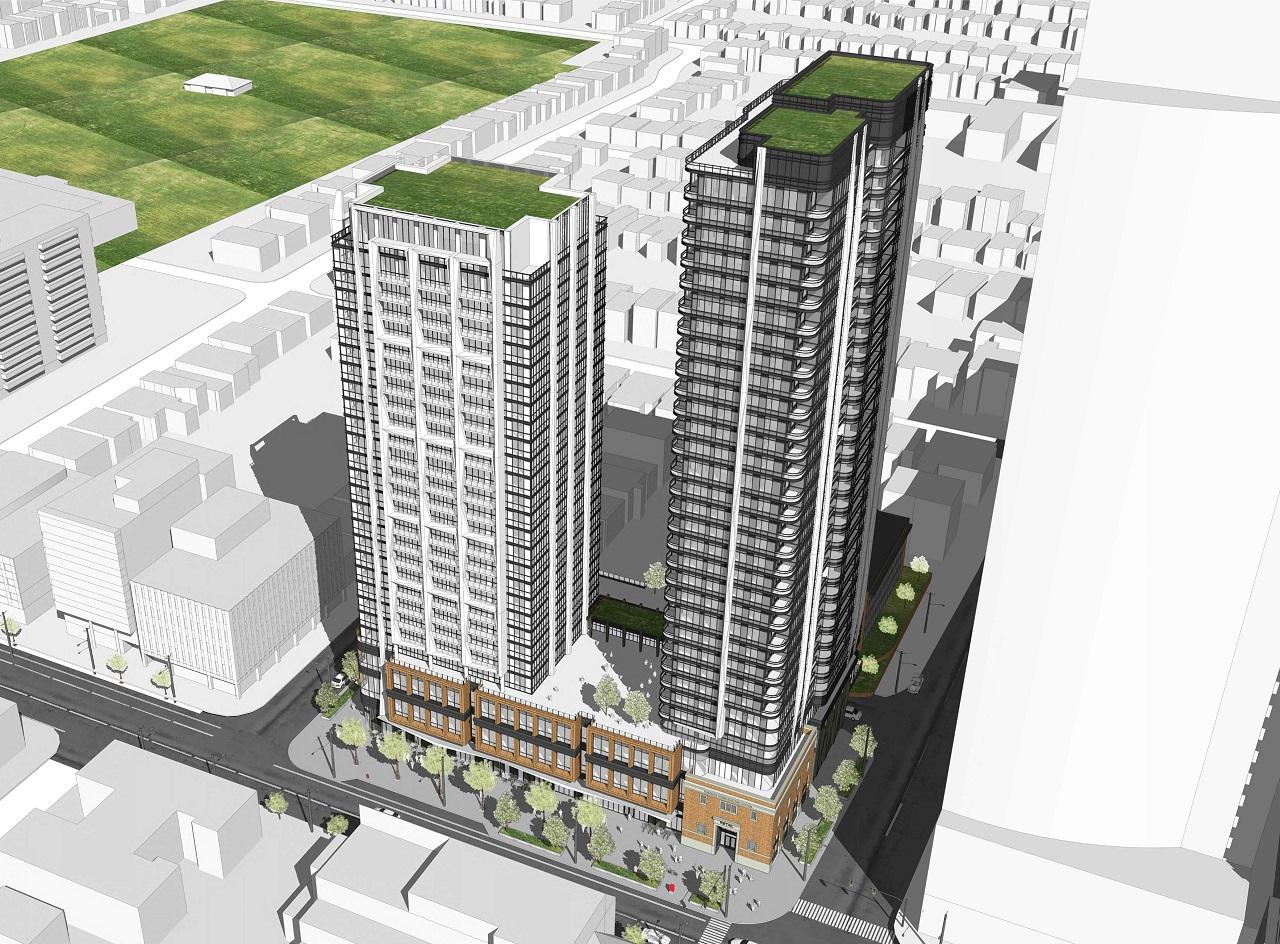 Looking northwest over 50-90 Eglinton West, image via submission to City of Toronto
Looking northwest over 50-90 Eglinton West, image via submission to City of Toronto
Hariri Pontarini Architects serves as design architect, Turner Fleischer Architects is Architect of Record, and ERA Architects act as heritage consultants on the project. Renderings paint a largely unchanged picture since the last submission, incorporating minor revisions to the height, as well as some more subtle changes within.
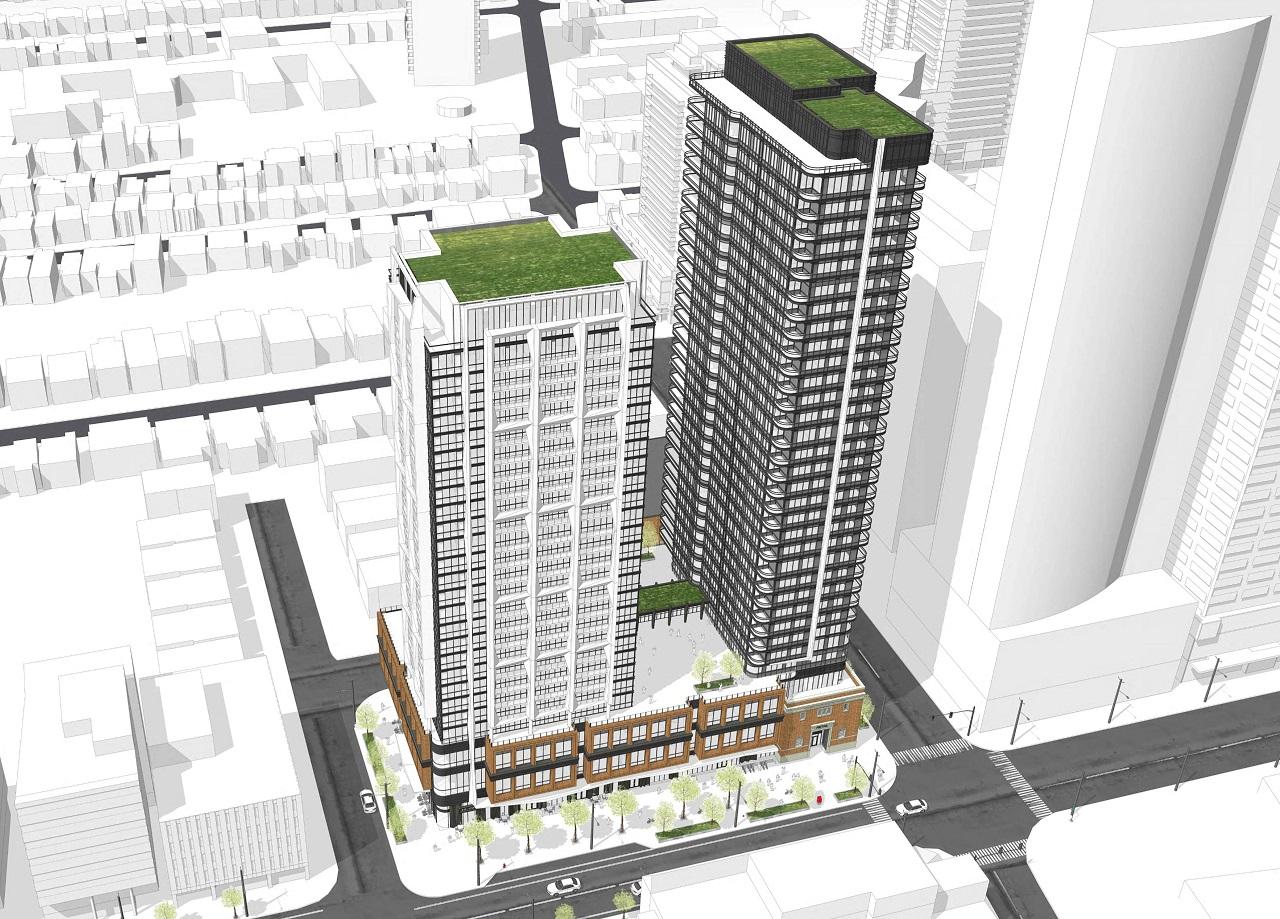 Looking northeast over 50-90 Eglinton West, image via submission to City of Toronto
Looking northeast over 50-90 Eglinton West, image via submission to City of Toronto
The plan still calls for a 32-storey east tower, but the west tower now has 26 storeys, increasing by two from the previous submission. The new heights would reach 111.6 m / 366 ft and 93.1 m / 305.4 ft, both increasing less than one metre taller that the previous application's heights.
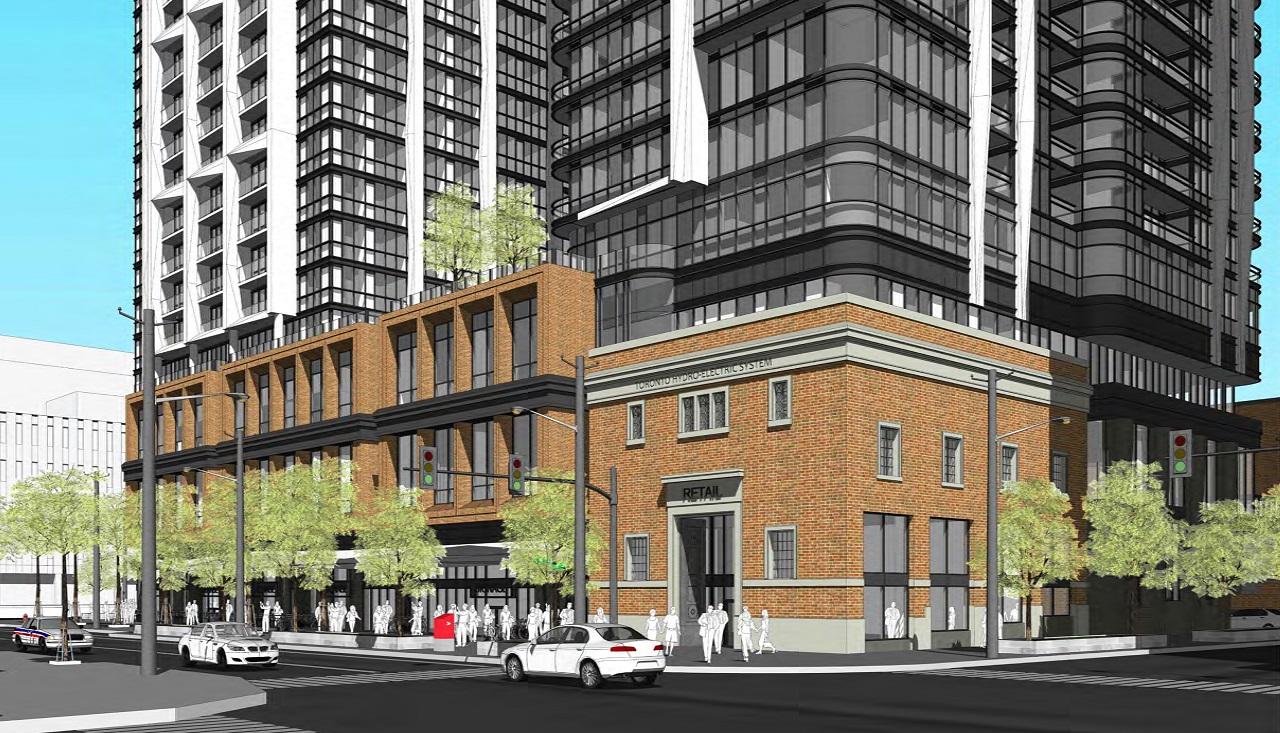 Looking northwest to 50-90 Eglinton West, image via submission to City of Toronto
Looking northwest to 50-90 Eglinton West, image via submission to City of Toronto
Like previous versions, a primary feature in the complex's street-level experience is the partial retention of the east and south facades of a 1920-built Toronto Hydro building at 50 Eglinton West. One notable change to the retention and modification of its facades is the deletion of a proposed 3.0 metre-wide, double-height colonnade, now replaced by glazed openings in the east facade of the Hydro Building.
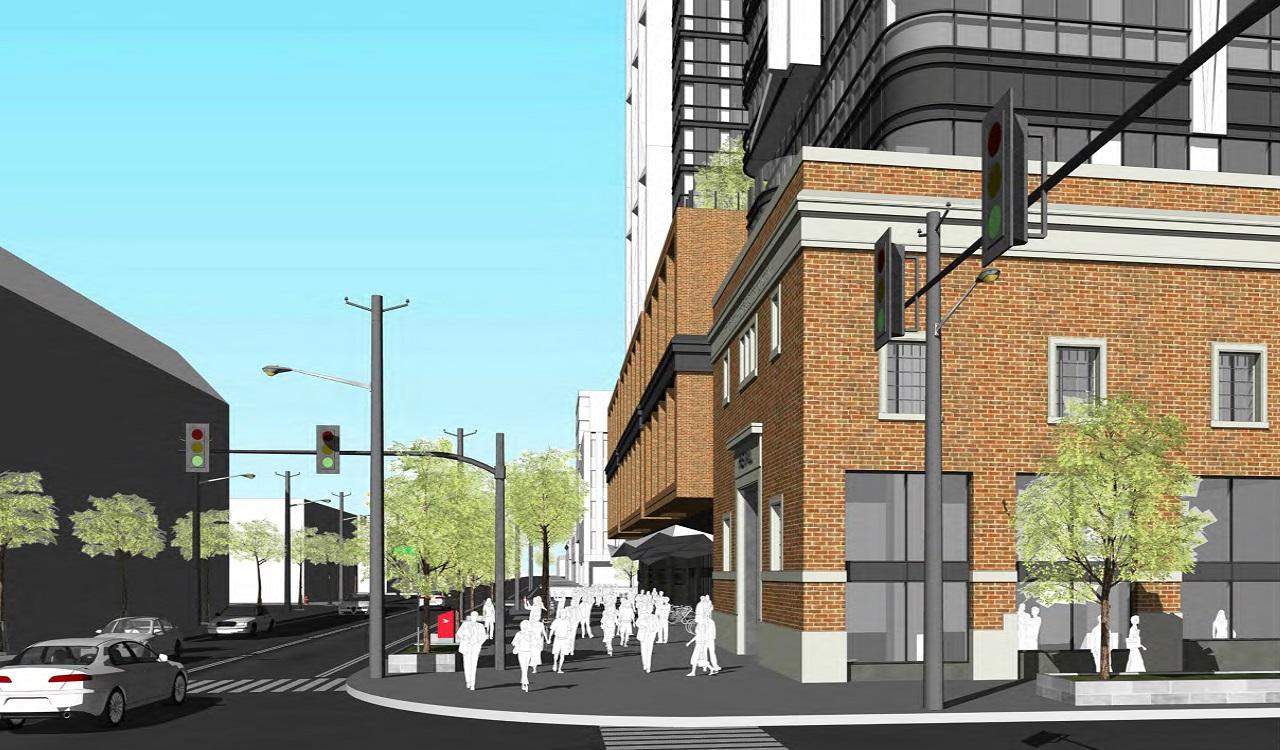 Looking west to 50-90 Eglinton West, image via submission to City of Toronto
Looking west to 50-90 Eglinton West, image via submission to City of Toronto
A total gross floor area of 44,337.9 m² is proposed, with 37,237.4 m², or 83.9% of the building, dedicated to residential floor area within the towers and an amenity level on the fourth floor of the podium. Retail would take up 2,918.4 m² on the first two floors, and office space would count for 4,182.1 m² on levels two and three, taking up the remaining podium space.
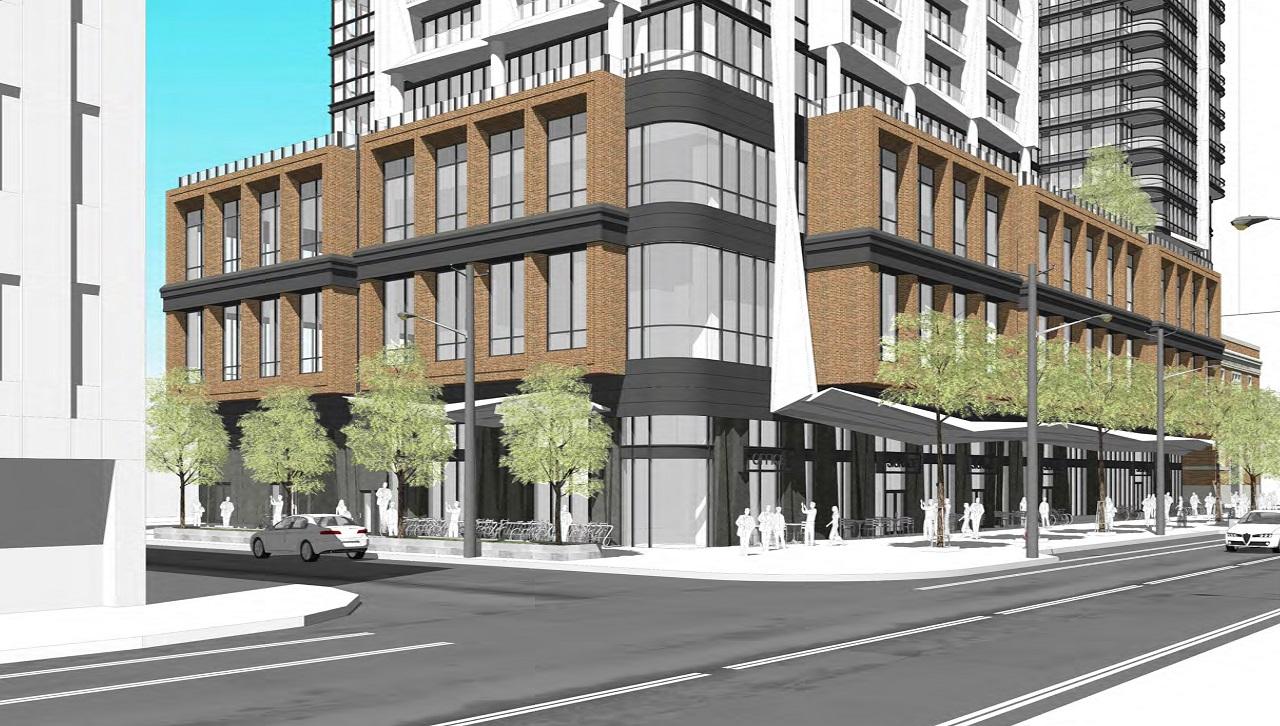 Looking northeast to 50-90 Eglinton West, image via submission to City of Toronto
Looking northeast to 50-90 Eglinton West, image via submission to City of Toronto
The updated plan's towers call for a combined 534 condominium units, an increase from the 512 in the 2019 application, with 242 units in the west tower and 292 in the east tower. These are now proposed in a mix of 252 one-bedrooms, 253 two-bedrooms, and 29 three-bedrooms, an unusually high proportion of multi-bedroom units.
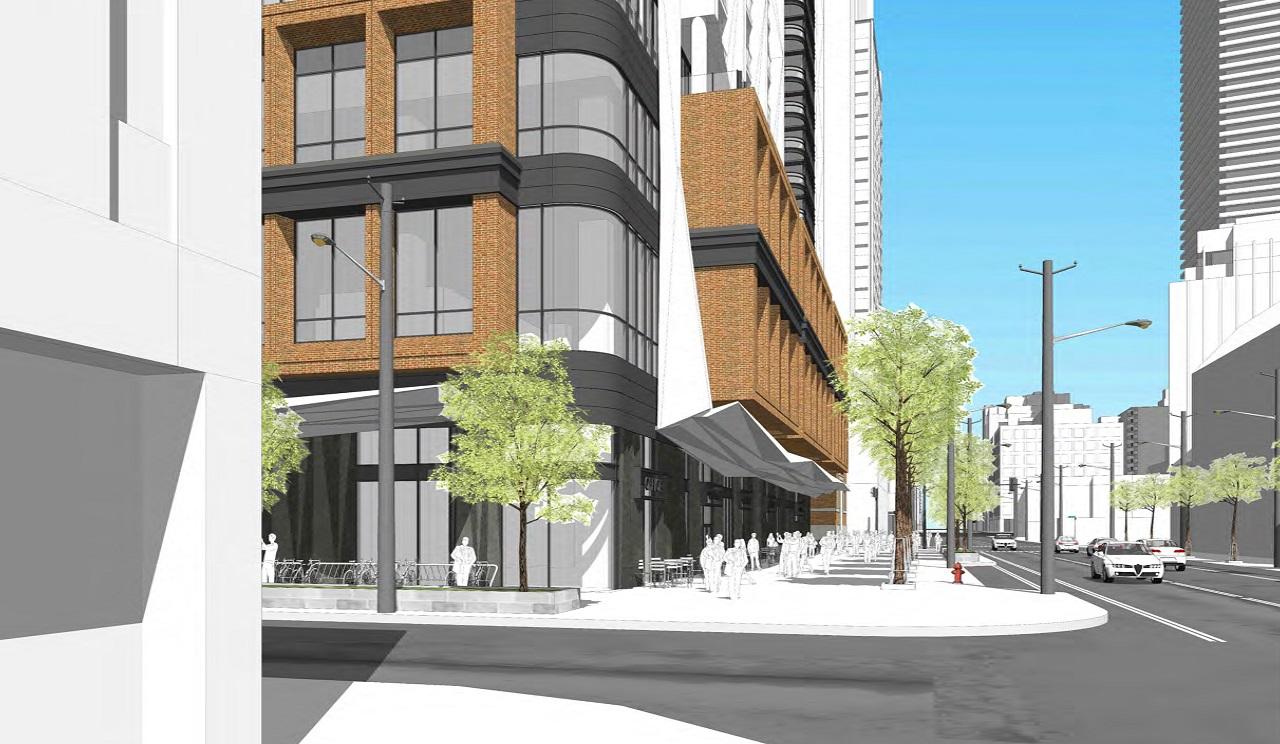 Looking east to 50-90 Eglinton West, image via submission to City of Toronto
Looking east to 50-90 Eglinton West, image via submission to City of Toronto
Parking for the complex would be housed within a three-level underground garage with 224 spaces, 163 for long-term resident use, and 61 spaces shared between visitors, retail, and office users. 575 bicycle parking spaces would also be included.
Additional information and images can be found in our Database file for the project, linked below. Want to get involved in the discussion? Check out the associated Forum thread, or leave a comment below.
* * *
UrbanToronto has a new way you can track projects through the planning process on a daily basis. Sign up for a free trial of our New Development Insider here.
| Related Companies: | Audax, Bousfields, Egis, Gradient Wind Engineers & Scientists, HGC Noise Vibration Acoustics, Madison Group, Turner Fleischer Architects |

 8.6K
8.6K 



