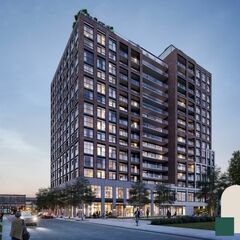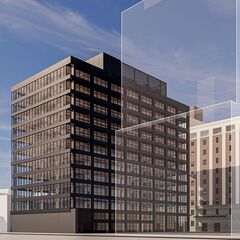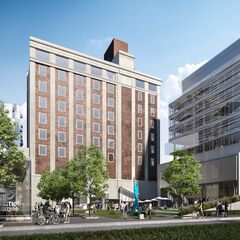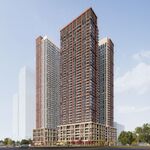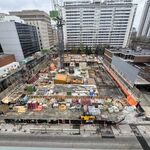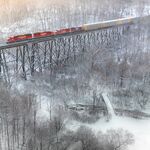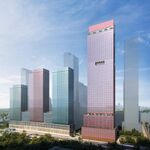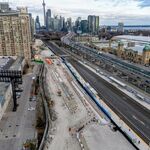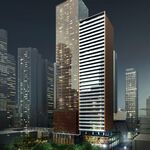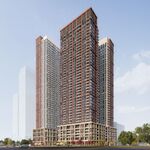A new proposal has surfaced for a property in Toronto's Sterling Road area, in place of the 'Lower JCT' development that had been planned by the original developer Castlepoint Numa. Located within walking distance southeast of Dundas West subway station and Bloor GO and UP Express station, the area is quickly redeveloping with large-scale projects like Choice Properties' 2280 Dundas West, proposed across the rail corridor to the west.
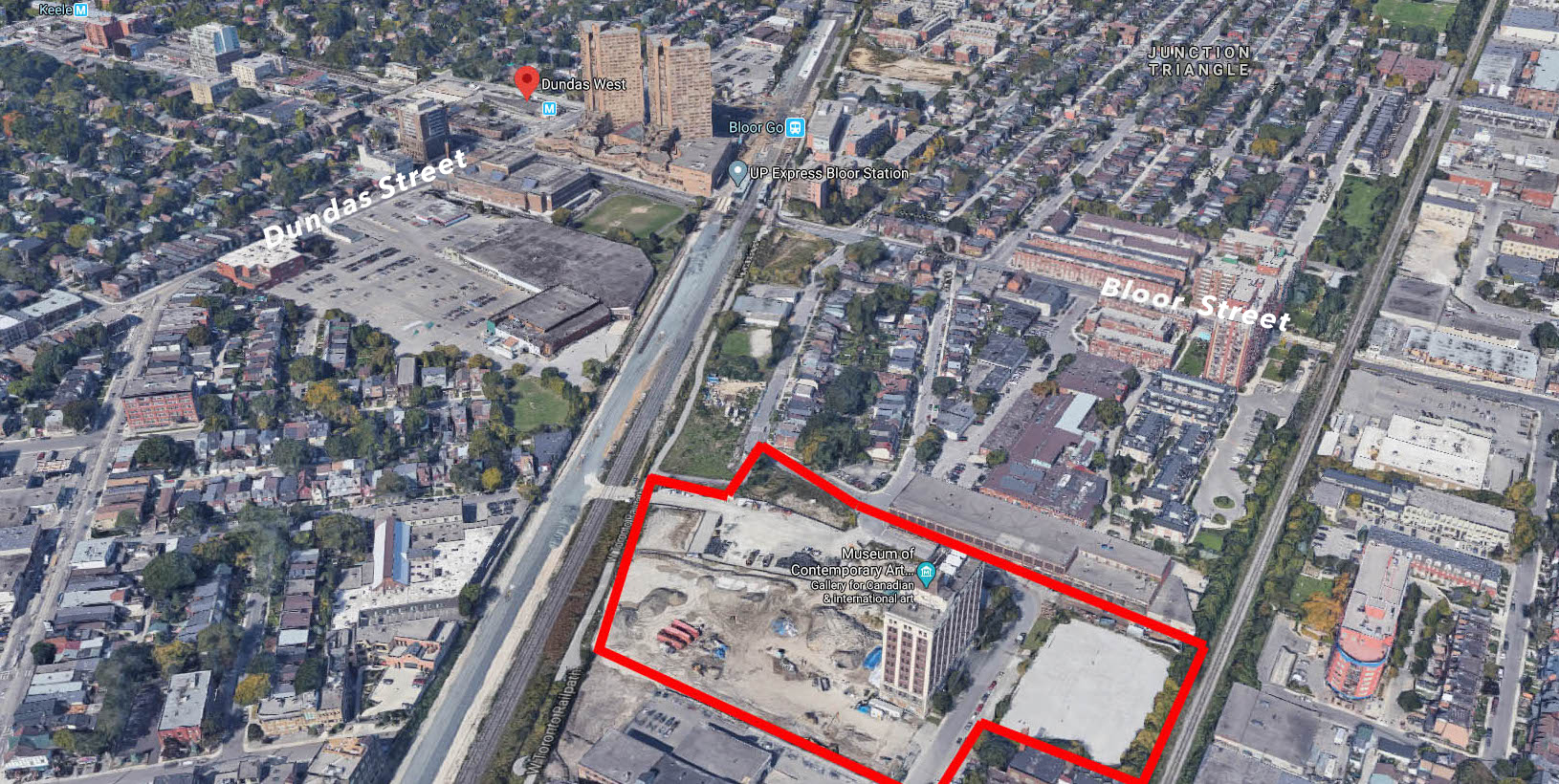 Aerial overview of the site, image via Google Maps
Aerial overview of the site, image via Google Maps
Castlepoint Numa's original 'Lower JCT' version of the project intended to bring 7 new buildings to the area on Sterling Road surrounding the newly renovated Tower Automotive Building housing the Museum of Contemporary Art and various businesses. The remaining land around the Tower Automotive Building has now purchased by Hines and Marlin Spring. Hines submitted the first proposal following the sale near the end of 2019 in the form of the two T3 mass-timber office buildings that will be located on the south end of the site (Blocks 3A and 5A). Blocks 5B, 3B, and 4B have all been purchased by Marlin Spring for the residential portion of the project. 4A and 5C do not yet have development proposals put forward.
Now, Marlin Spring is beginning development with Block 4B, recently submitting a Site Plan Approval application for a 17-storey condominium on the site. We have given the block a provisional address of 201 Sterling Road until that number or another one are conformed.
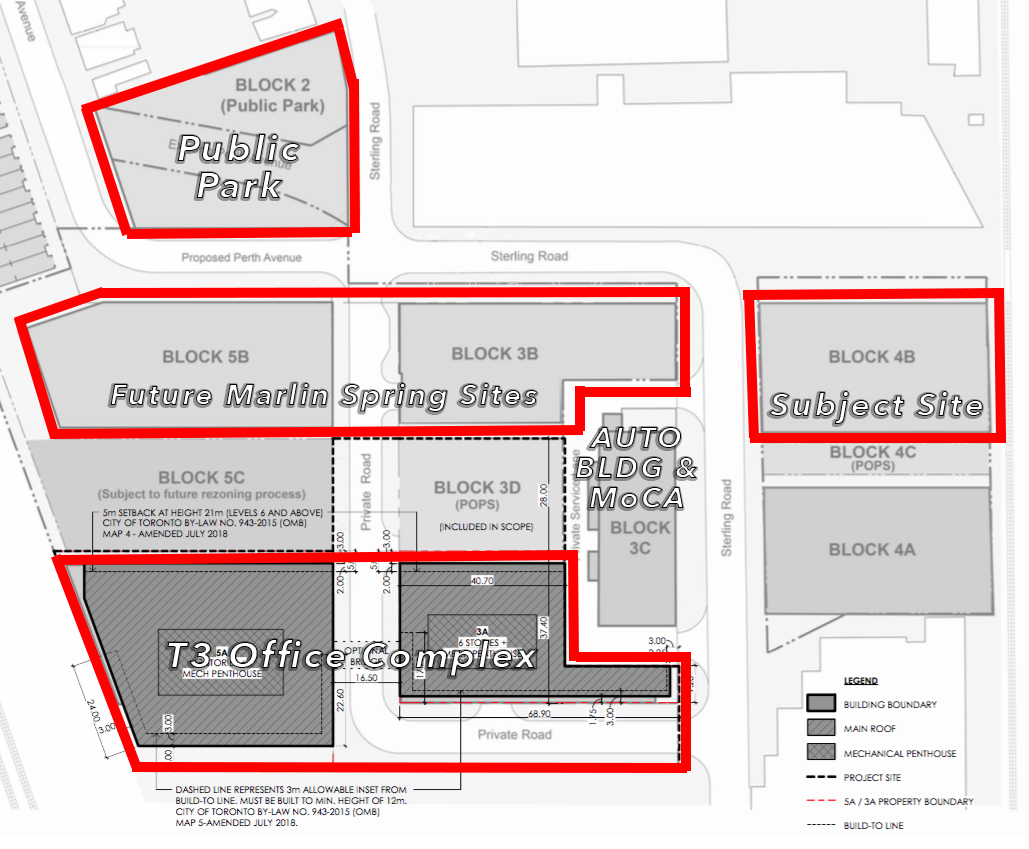 Overview of the blocks on Sterling Road, image via submission to the City of Toronto
Overview of the blocks on Sterling Road, image via submission to the City of Toronto
Designed by Graziani and Corazza Architects, the slab-style building is massed rectangularly up to the 14th level, with an extrusion on the east side of the tower reaching 17 floors high plus a mechanical penthouse. Abutting the Barrie GO line, the building is designed with safety measures in the event of a accident on the line: in addition to a 7.5-metre-high crash wall, a 25-metre setback under a 45-degree angular plane restricts the floorspace to non-sensitive uses only (such as dwelling units that would be affected most dramatically in the event of a crash). Instead, that space is conveyed to a raised parking garage. The 15-17th floor extrusion likely makes up for a portion of the Gross Floor Area (GFA) lost due to this restriction.
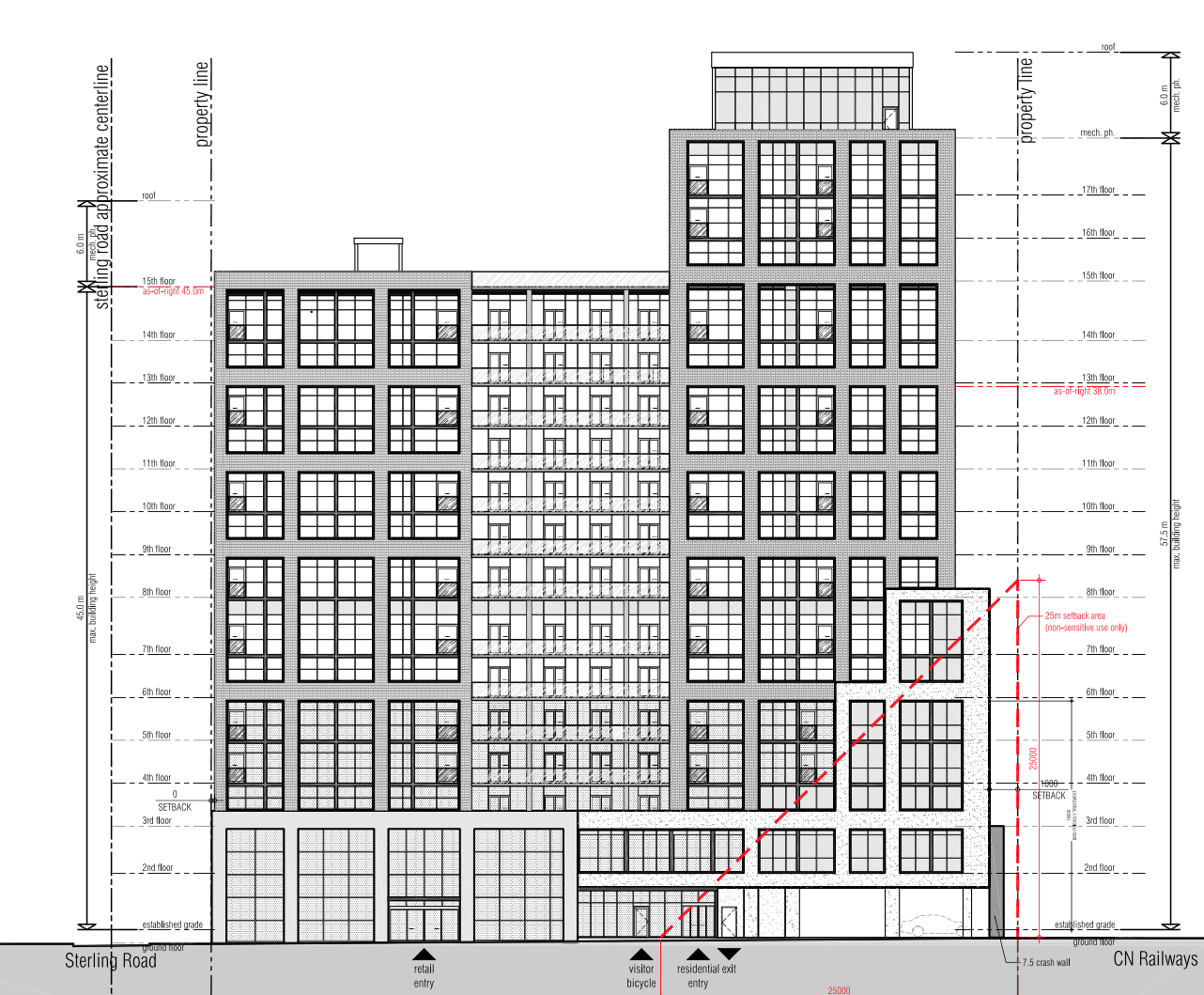 East-west elevation looking north, image via submission to the City of Toronto
East-west elevation looking north, image via submission to the City of Toronto
The building would be clad in sandstone coloured panels at the lower levels, with brick above. The brick facing is applied on the furthest east and west portions of the tower, with the middle to be clad in a window wall system so as to break up the massing of the 52-metre long tower.
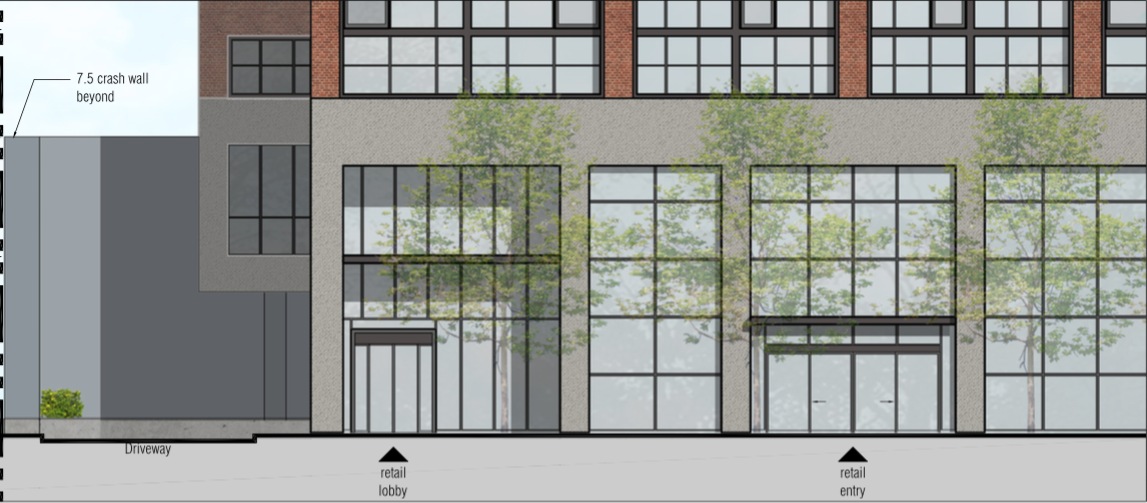 Ground floor material plan, image via submission to the City of Toronto
Ground floor material plan, image via submission to the City of Toronto
Proposing 243 condo units and 1,079 m² of commercial space spread over two floors, the plan calls for a mix of 145 one-bedroom, 74 two-bedroom, and 24 three-bedroom units.
The new site plan application also conveys Block 2 of the site for public parkland dedication, and will involve a realignment of the south end of Perth Avenue.
Additional information and images can be found in our Database file for the project, linked below. Want to get involved in the discussion? Check out the associated Forum thread, or leave a comment below.
* * *
UrbanToronto has a new way you can track projects through the planning process on a daily basis. Sign up for a free trial of our New Development Insider here.

 9.3K
9.3K 



