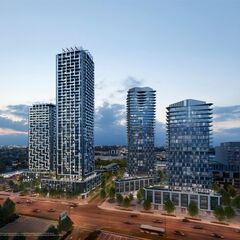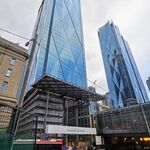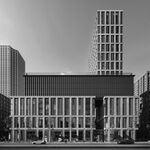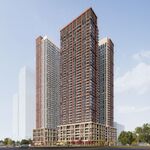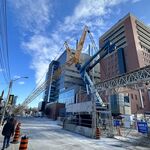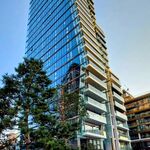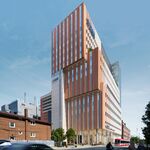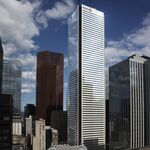Toronto developer ELAD has updated documents for their OPA and ZBA application to redevelop Lansing Square, a suburban office park located at the southwest corner of the Sheppard and Victoria Park intersection in the Toronto borough of North York. The project aims to demolish two triple-winged two-storey office buildings, and remove surface parking to make way for four residential buildings, townhouse blocks, an above-grade garage, and an office tower on the under-utilized lot. The 12 and 8-storey office buildings currently on the property would be retained.
Multiple changes to the plan have been made since the initial May, 2019 submission, following comments from City Staff.
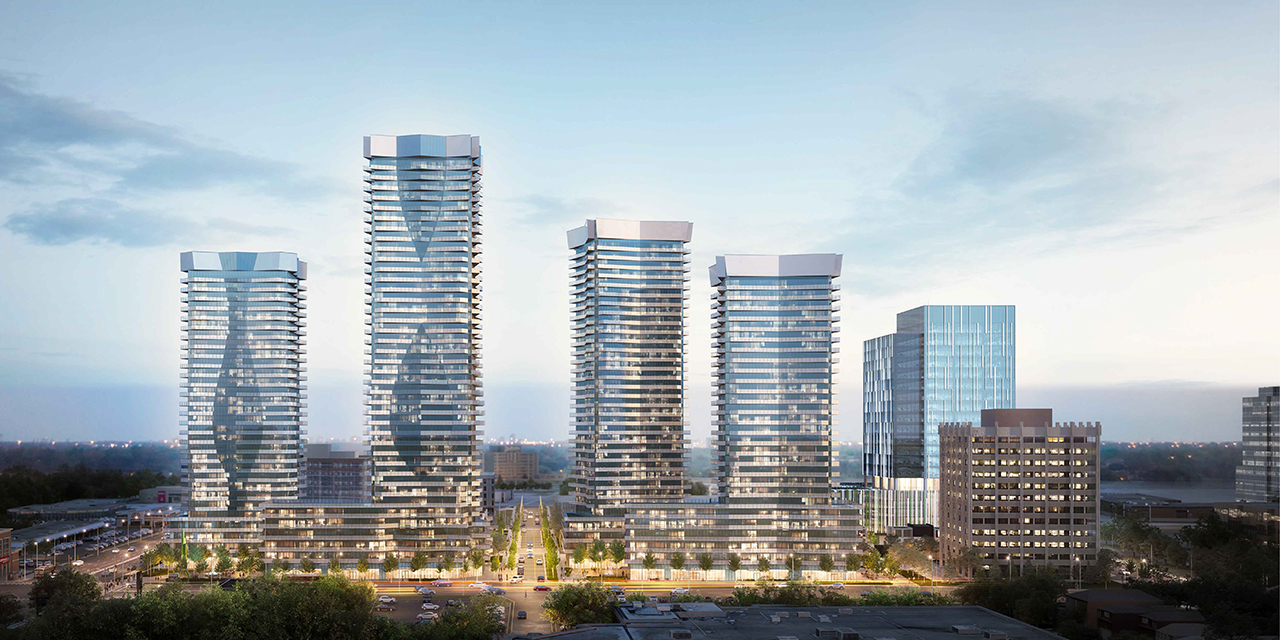 Looking south to Lansing Square, image via submission to the City of Toronto
Looking south to Lansing Square, image via submission to the City of Toronto
The WZMH Architects-designed plan focuses the mixed-use towers close to the Sheppard Avenue frontage, tucking the new office tower into the south-east corner of the site. Bisecting the property with a pair of new public streets, the walkable community includes a 4,907m² central park area. The landscaping plan by Ferris + Associates includes pedestrian mews and Privately Owned Public Spaces (POPS) to break up the blocks even further.
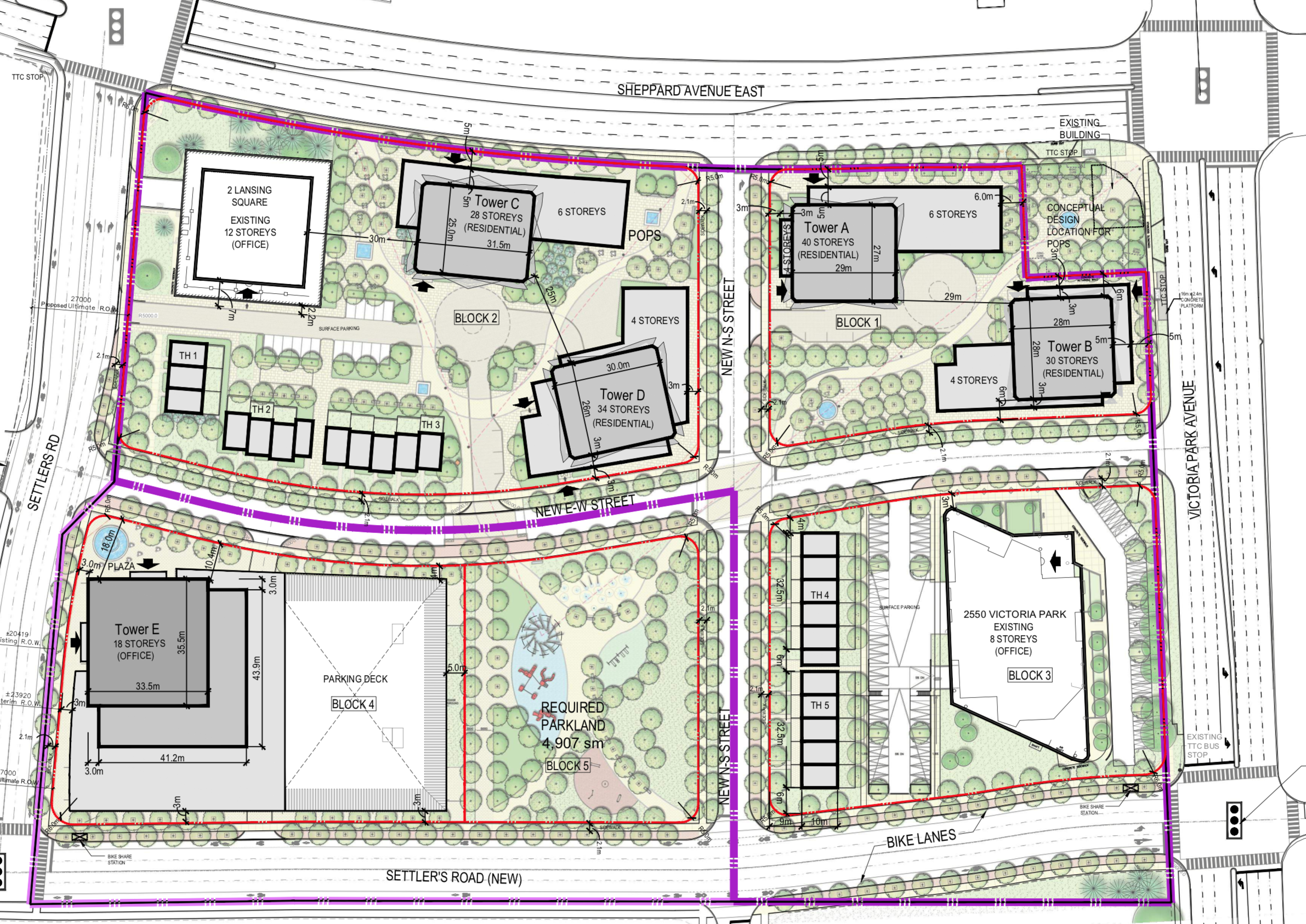 Site plan for Lansing Square, image via submission to the City of Toronto
Site plan for Lansing Square, image via submission to the City of Toronto
Parts of the residential component have been updated in the latest submission. While the 40-storey Tower A and 34-storey Tower D have retained their original heights, Tower’s B and C have grown in height from 27 and 24-storeys, to 30 and 28-storeys, respectively. This move is in response to staff comments that the tower floor plates for these buildings unacceptably exceeded the 750 m² floor plate maximum size. Increasing the heights allows the developer to maintain a similar density while they comply by reducing the size of each floor.
The revised design of the residential towers has retained the waving balcony design previously proposed.
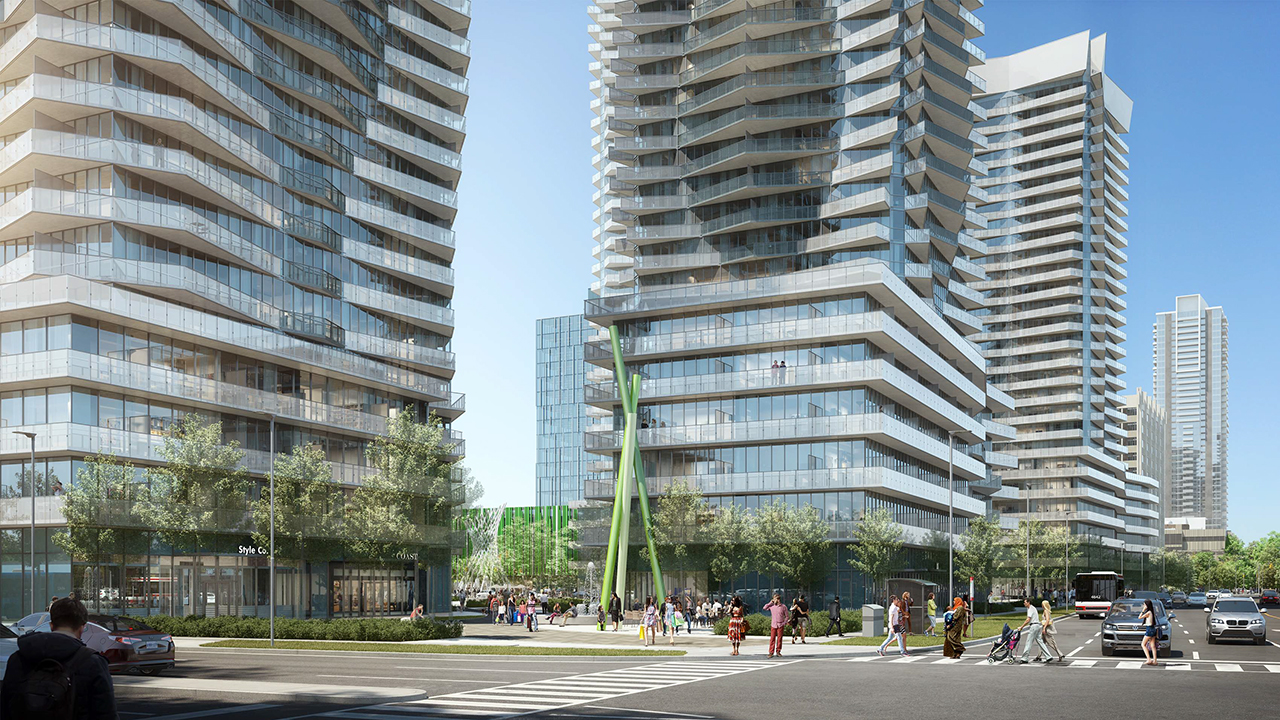 Looking west on Sheppard Ave to Lansing Square, image via submission to the City of Toronto
Looking west on Sheppard Ave to Lansing Square, image via submission to the City of Toronto
The office tower has been reconfigured in design, responding to City comments that the original slab-style massing would appear far too large next to the adjacent two-storey townhomes. The new massing conforms the tower into a smaller floor plate, using contrasting materials and different forms to break the volume up. The height of the office tower has also been reduced from 19 to 18 storeys. Despite these changes, the office component is only roughly 700 m² smaller than originally proposed, down to 58,500 m². The office tower uses vertical fins to slim the building and animate the two-toned curtainwall façade.
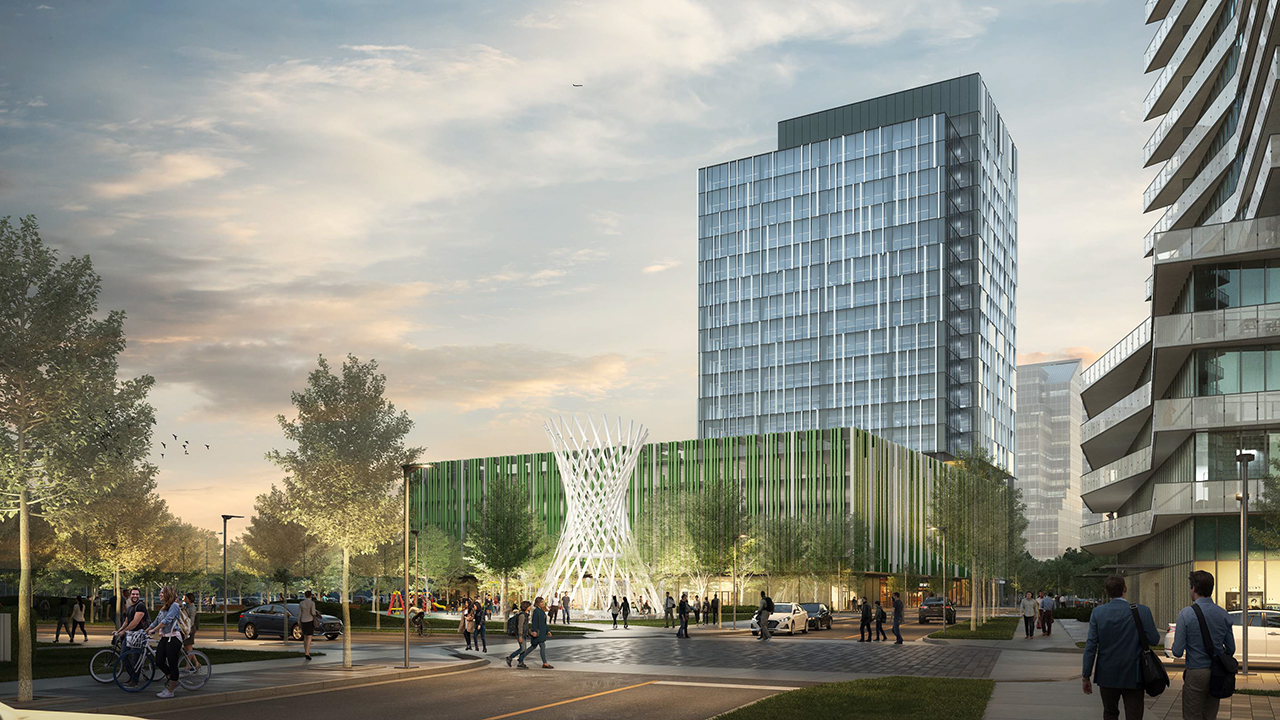 Looking to the Office Building at Lansing Square, image via submission to the City of Toronto
Looking to the Office Building at Lansing Square, image via submission to the City of Toronto
The number of units has increased drastically since the last submission, up 201 since the May, 2019 version, with a new total of 1,596, each of the four towers increasing by 40 to 70 units. Both the increases in height and decreases in the average one and two-bedroom unit sizes, by 2 m² and 6 m² respectively, have allowed space to be re-allocated for the additional units. The new project-wide residential mix is comprised of 786 one-bedroom, 615 two-bedroom, 174 three-bedroom condo units and 21 townhomes.
4,473 m² of retail is proposed, mostly along the Sheppard Avenue frontage.
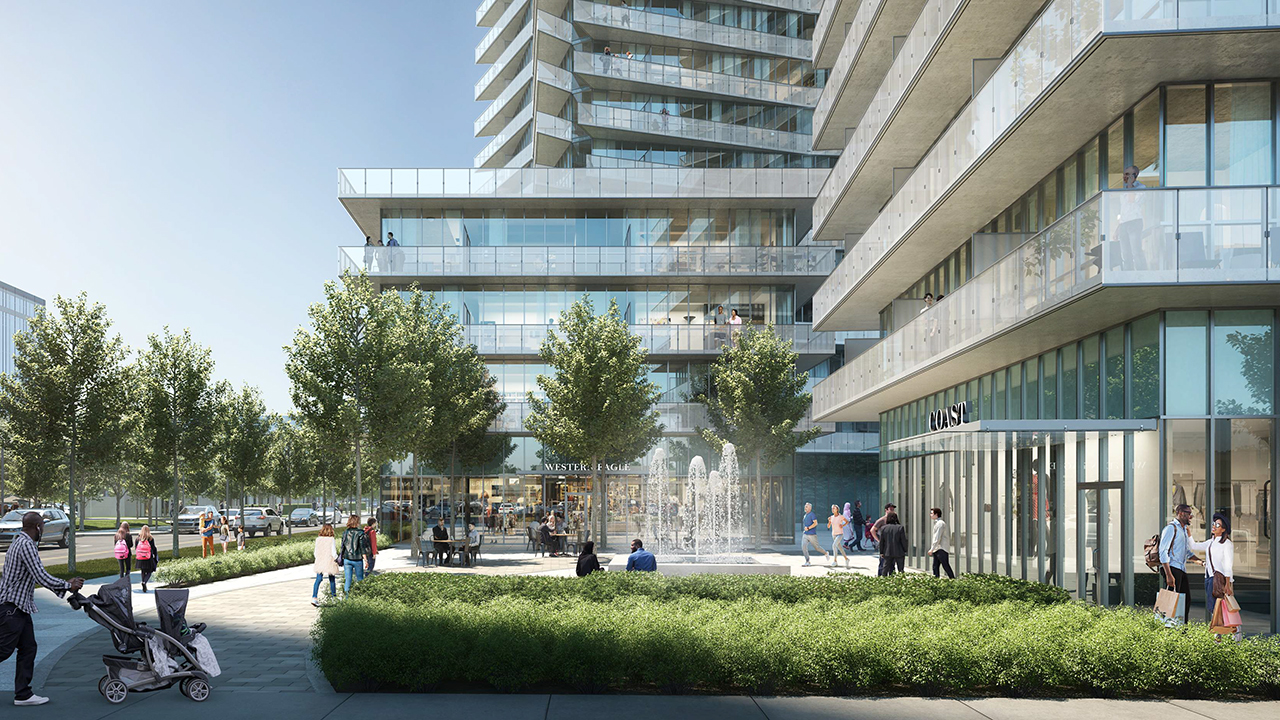 Retail spaces at Lansing Square, image via submission to the City of Toronto
Retail spaces at Lansing Square, image via submission to the City of Toronto
Additional information and images can be found in our Database file for the project, linked below. Want to get involved in the discussion? Check out the associated Forum thread, or leave a comment below.
* * *
UrbanToronto has a new way you can track projects through the planning process on a daily basis. Sign up for a free trial of our New Development Insider here.
| Related Companies: | Almadev, Bousfields, Counterpoint Engineering, EQ Building Performance Inc., Ferris + Associates Inc., New Release Condo, Platinum Condo Deals, WZMH Architects |

 6.2K
6.2K 



