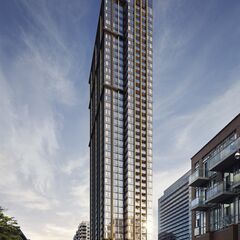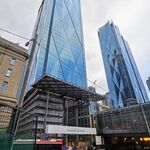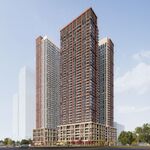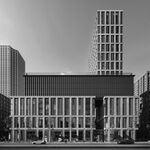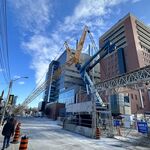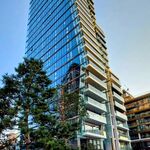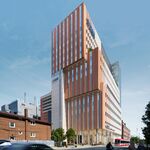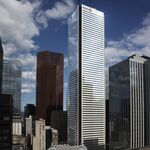Things are getting busier in Toronto's King-Parliament area as another infill densification project has been proposed within the growing district. Diamond Corp and Alterra have teamed up to propose a development at 125 George Street on the southeast corner of Richmond and George that would add to the cluster of towers sprouting up just east of the downtown core. Currently occupied by three separate commercial buildings with surface parking, the proposal would insert a 39-storey, 148.7-metre tower designed by Sweeny &Co Architects while retaining heritage structures on site.
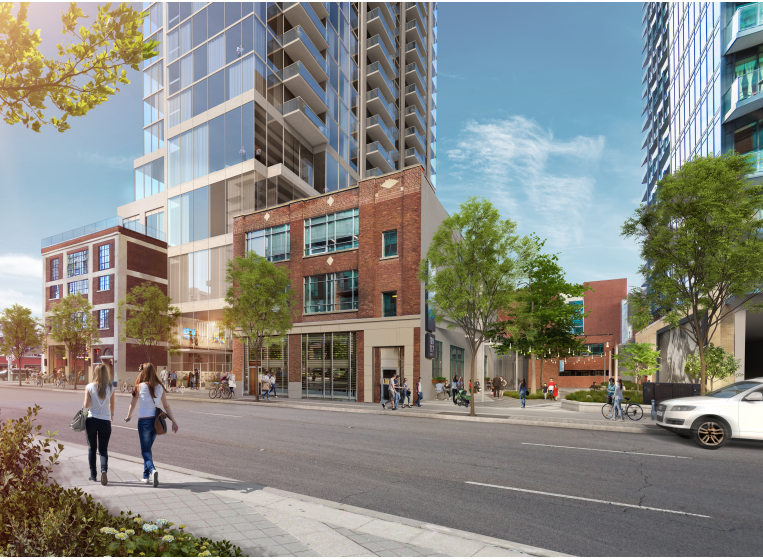 Rendering of the George Street elevation, image via submission to the City of Toronto.
Rendering of the George Street elevation, image via submission to the City of Toronto.
Existing on the property are two heritage office buildings facing onto George Street: 125 George, a 4-storey building directly on the corner of the intersection, and 109-117 George, a 3-storey building located just south of the intersection and home to local firm Moriyama Teshima Architects. To the east, a one-storey commercial building and surface parking lot are situated at 231 Richmond East, formerly home to a Goodwill Donation Centre and currently housing an auto detailing shop.
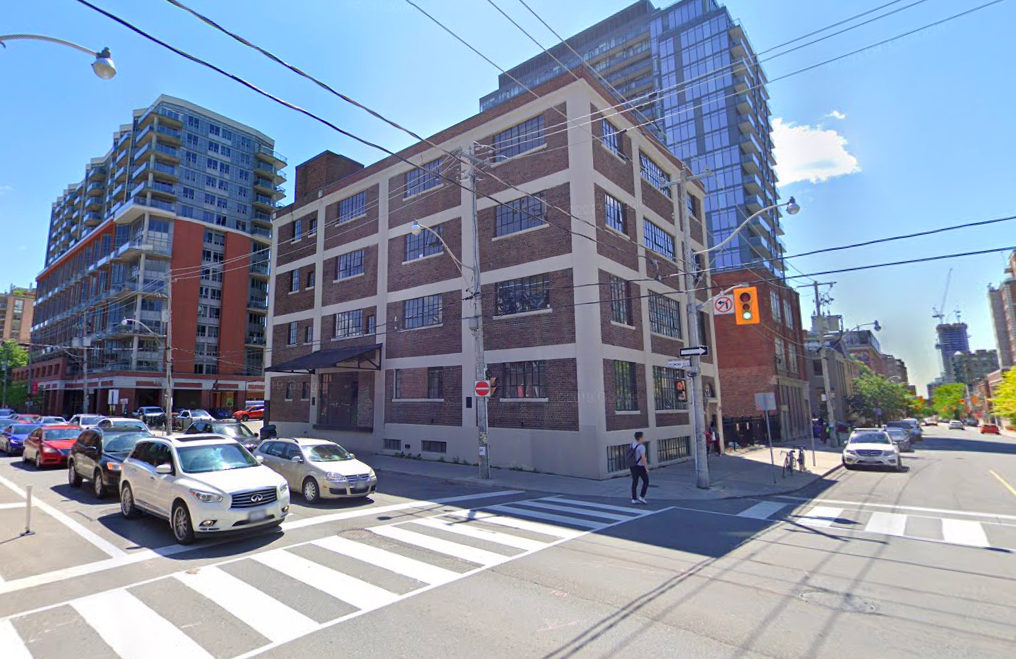 View of the property, image via Google Maps.
View of the property, image via Google Maps.
As part of the development, 109-117 George would be retained in its entirety and remain as office uses, with minor adjustments being contemplated, such as more doors providing access to the south where a new POPS will be located, and potentially adding a rooftop terrace with stair and elevator access. The documents also mention the possibility of connecting the office spaces in 109-117 George to those in the new building in the future. The new tower will partially cantilever over 109-117 George. Meanwhile, the north and west facades of the existing building at 125 George will be retained in situ and incorporated into the podium of the new tower. Modifications will be made to the facades to increase accessibility, while the existing ground floor level will be lowered to grade. The building at 231 Richmond East will be demolished.
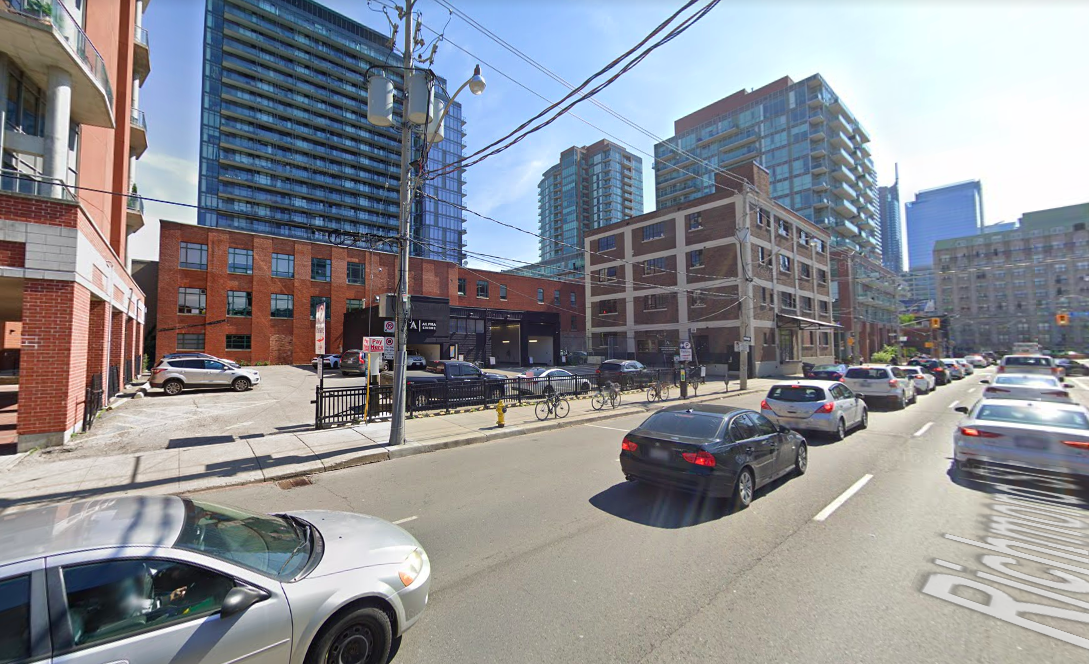 View of the property looking west along Richmond, image via Google Maps.
View of the property looking west along Richmond, image via Google Maps.
The building would include 512 residential units in the tower portion, with just over half of the units being two-bedrooms or larger. Roughly 295 m² of retail space would be located on the ground floor, situated at the corner of Richmond and George in the retained facades of the heritage building. Levels 2 through 4 will contain nearly 3,700 m² of new office space, in addition to the 3,822 m² of office space retained in 109-117 George. All floors above the fifth level would contain residential units and associated amenity spaces.
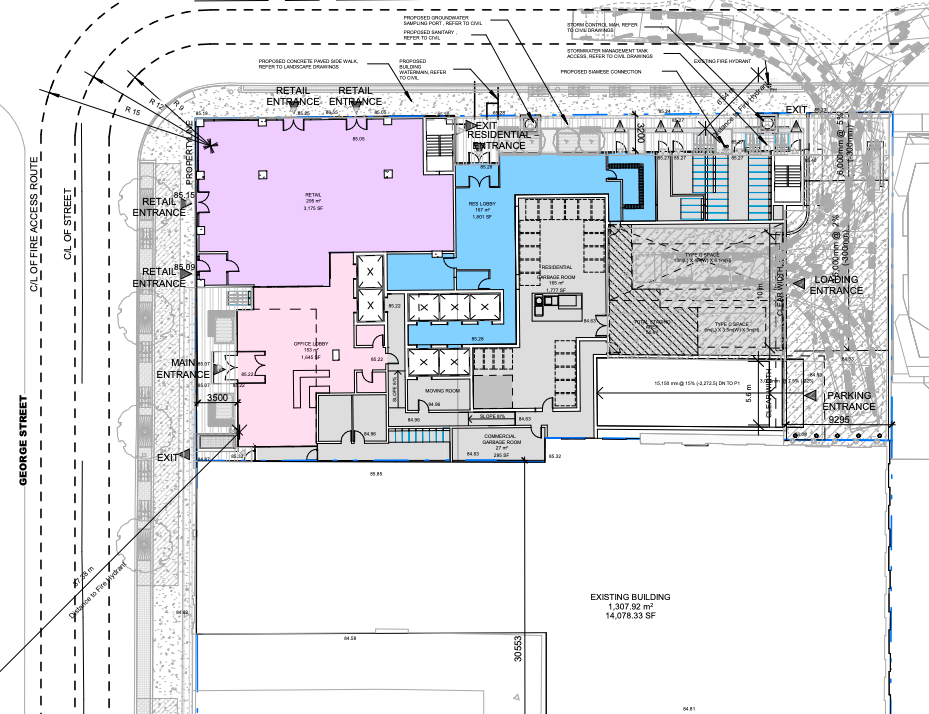 Ground floor plan, image via submission to the City of Toronto.
Ground floor plan, image via submission to the City of Toronto.
The tower itself is set back from both Richmond and George streets, allowing the heritage buildings to be expressed as smaller volumes. The massing is a simple rectangle with protruding balconies, while a step-back is introduced at the 25th floor. The current size of the tower floor plate on the lower floors clocks in at around 1,000 m², shrinking down to approximately 850 m² above the 25th floor - both of which exceed the City's recommended floor plate area of maximum 750 m².
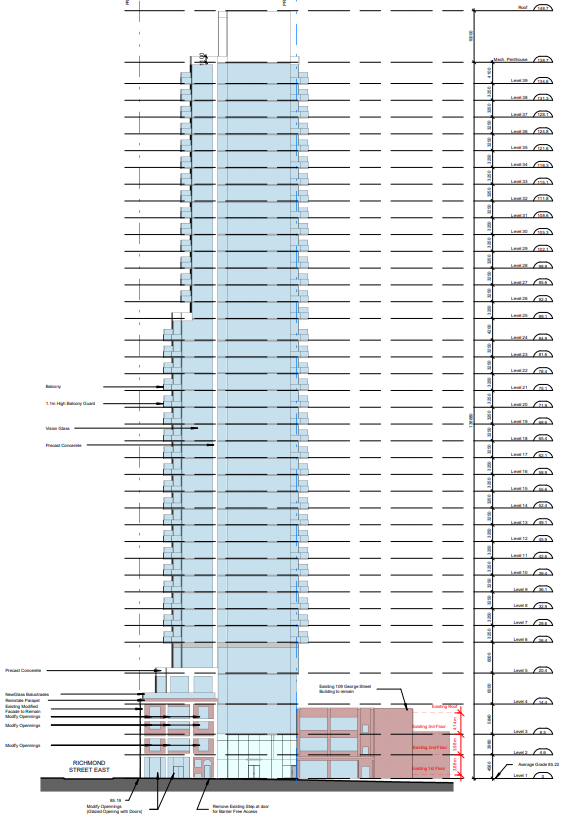 West elevation, image via submission to the City of Toronto.
West elevation, image via submission to the City of Toronto.
The development was very recently submitted for rezoning application, so it is still very early in the planning and design process. We will keep you updated as plans for 125 George evolve, but in the meantime, additional information and images can be found in our Database file for the project, linked below. Want to get involved in the discussion? Check out the associated Forum thread, or leave a comment below.
* * *
UrbanToronto has a new way you can track projects through the planning process on a daily basis. Sign up for a free trial of our New Development Insider here.

 10K
10K 



