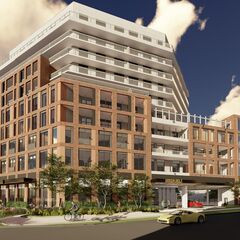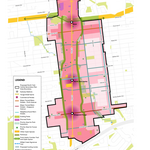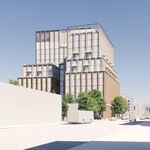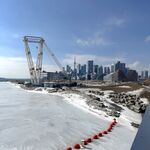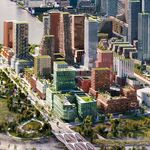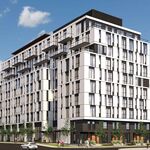A proposal dating to 2016 has been resubmitted to the City of Toronto for Site Plan Approval, seeking the final approvals for the new 'Green Belt Retirement Residence', named for its location at Don Mills Road and Green Belt Drive. The 10-storey, Kirkor Architects-designed building from Verve Senior Living would rise from the recently-cleared site of an auto service centre.
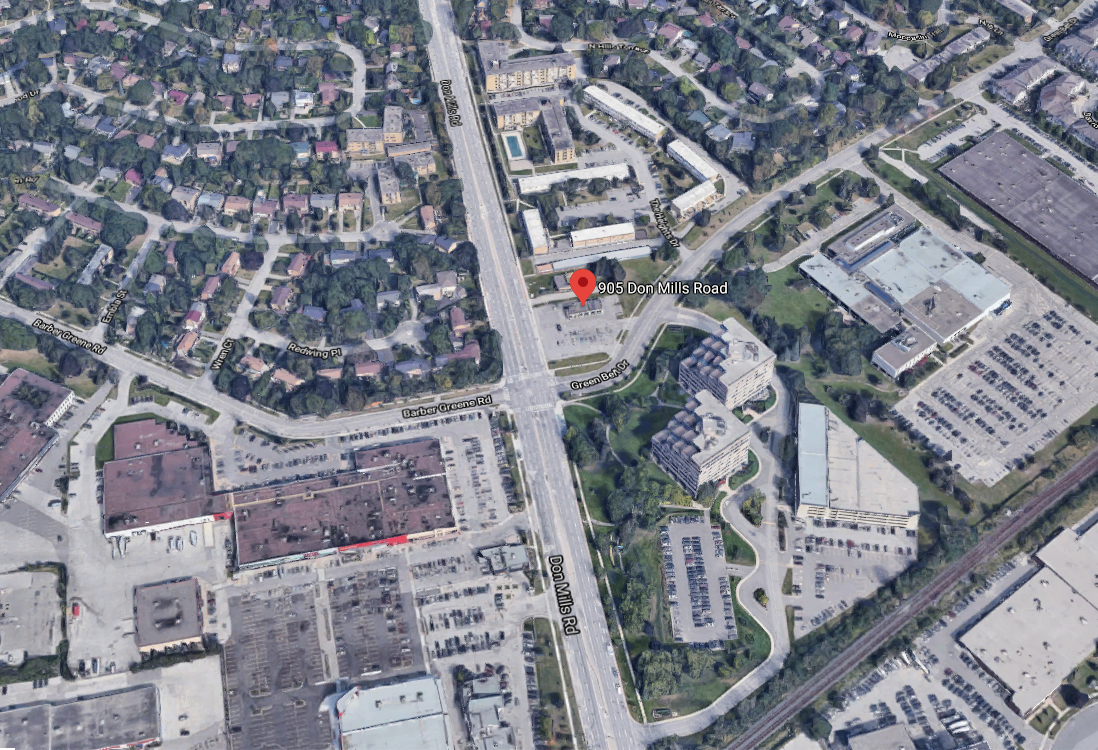 Site of Green Belt Retirement Residence, image via Google Maps
Site of Green Belt Retirement Residence, image via Google Maps
The updated proposal incorporates a series of minor revisions responding to comments and concerns outlined by City staff. These include changes to the building's height, dropping slightly from 42 metres of the previous submission, to 40.5 metres, and the gross floor area dropping slightly from 11,622 m² of the previous submission to 11,579.8 m². The current proposal's 134 seniors' residence units marks a reduction from both the previous submission’s 143 units and the original submission’s 164 units. The new unit count is proposed in a mix of regular suites, as well as specialized assisted living units and memory care units.
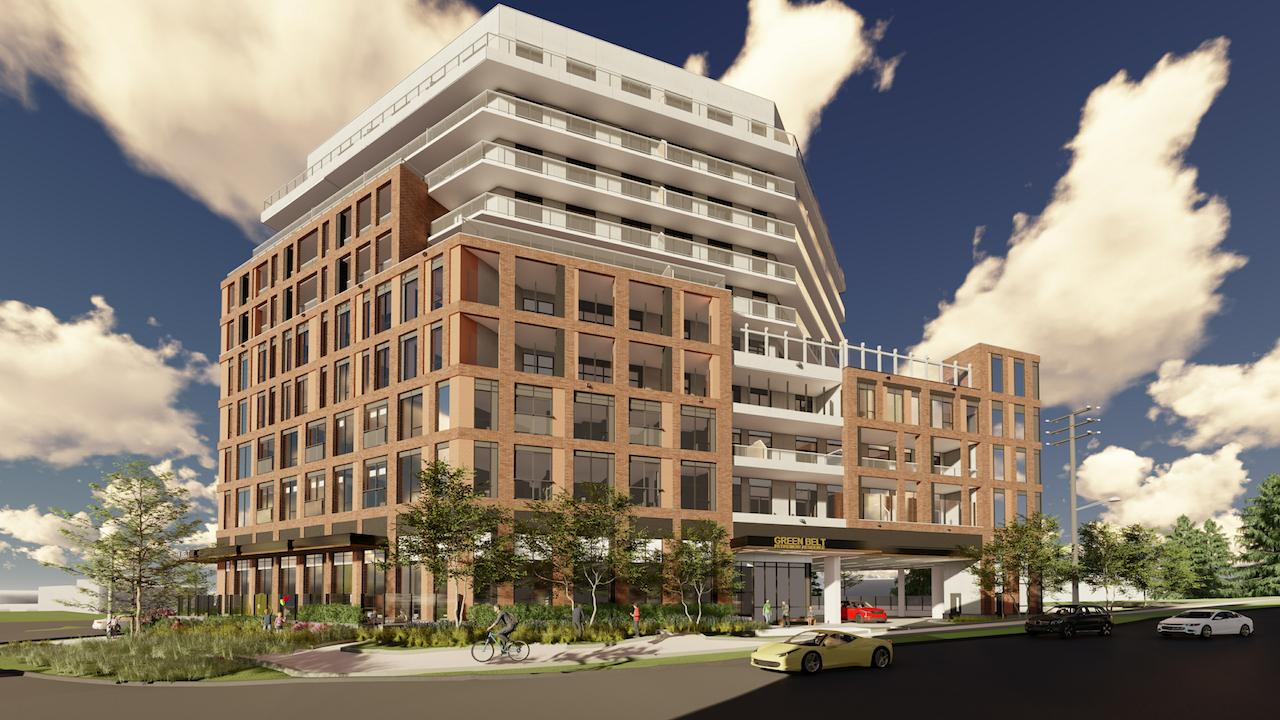 Looking northwest to Green Belt Retirement Residence, image via submission to City of Toronto
Looking northwest to Green Belt Retirement Residence, image via submission to City of Toronto
The primary exterior finish is a mix of earth-toned precast concrete panels with both brick-patterned and horizontal groove finishes. Other materials on the podium include dark grey and black metal and precast panels, and a variety of glazing types for residential windows, balconies, and the ground floor.
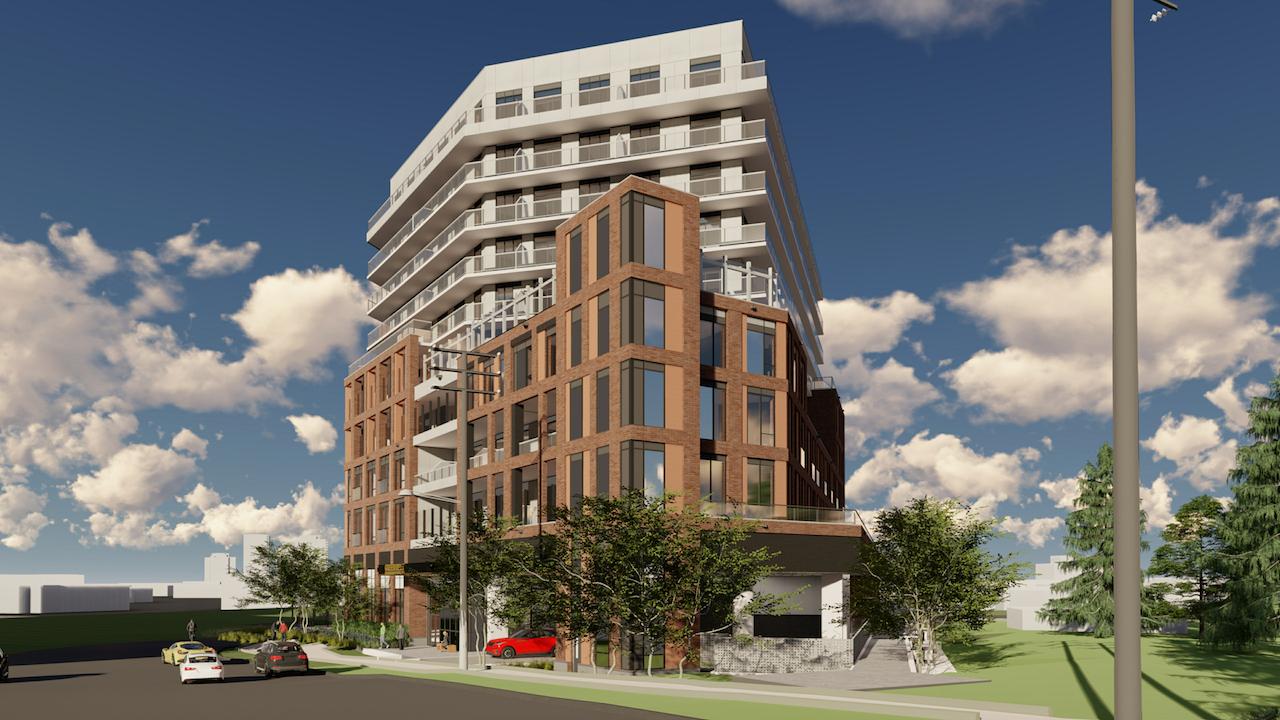 Looking west to Green Belt Retirement Residence, image via submission to City of Toronto
Looking west to Green Belt Retirement Residence, image via submission to City of Toronto
The upper floors are clad primarily in a pre-finished window wall system with white spandrel panels and mullions framing clear glazing. Balconies are finished with glass guards, while the mechanical penthouse above would be clad in a decorative powder-coated perforated aluminum screen.
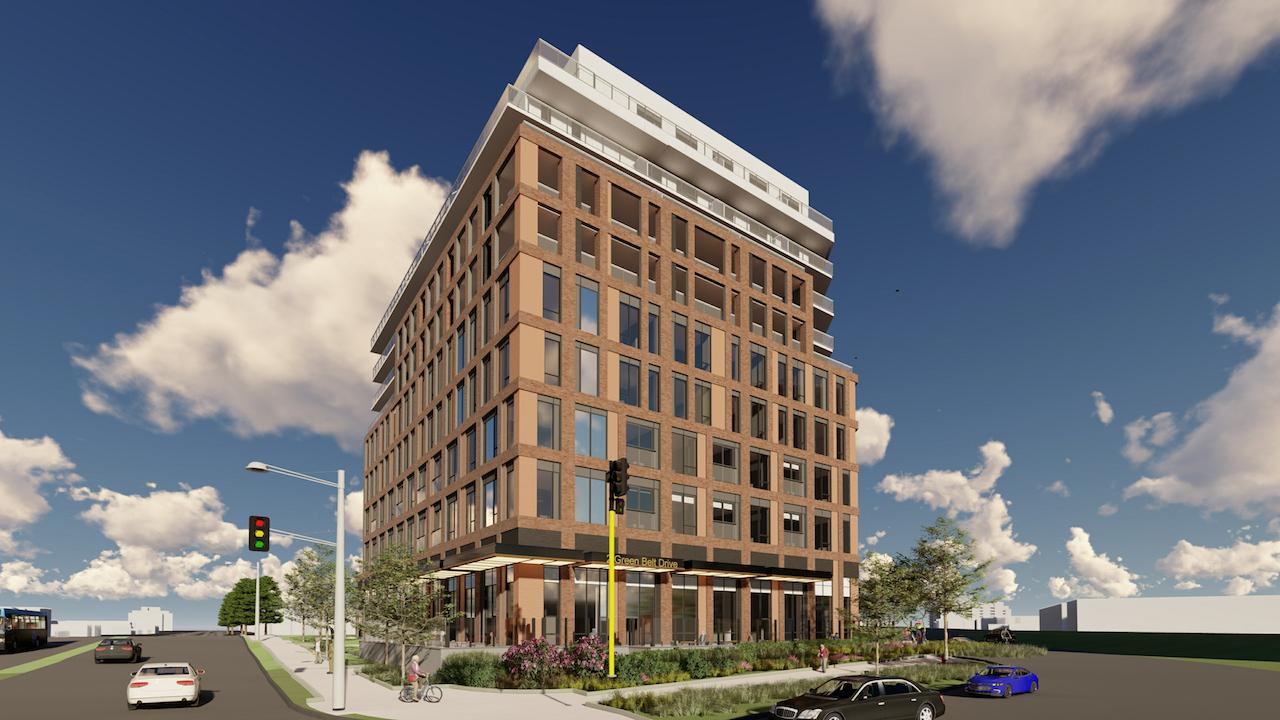 Looking northeast to Green Belt Retirement Residence, image via submission to City of Toronto
Looking northeast to Green Belt Retirement Residence, image via submission to City of Toronto
A single underground level will house the building’s 43-space garage, down from the previous submission's 49 spaces. This level also provides locker space for residents, a laundry room, and maintenance space. A total of 17 bicycle parking spaces would also be provided on the building’s ground floor, in a mix of four short-term spaces and 13 long-term spaces.
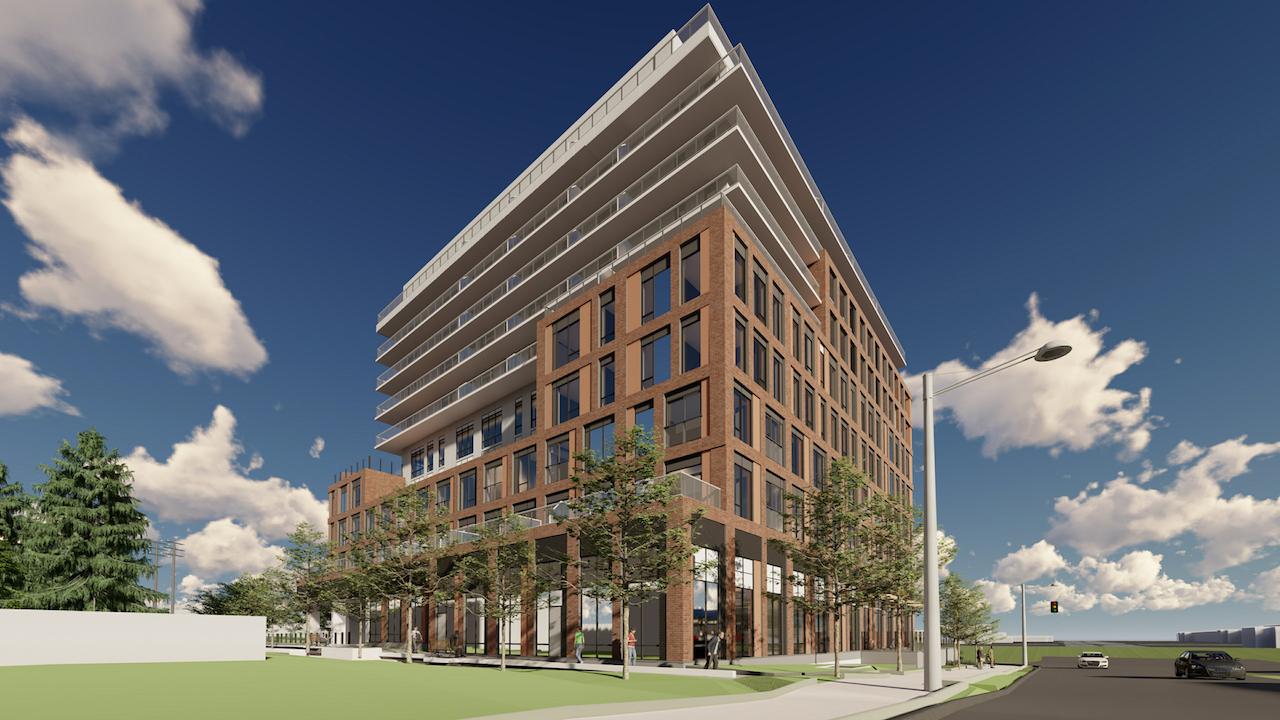 Looking southeast to Green Belt Retirement Residence, image via submission to City of Toronto
Looking southeast to Green Belt Retirement Residence, image via submission to City of Toronto
Additional information and images can be found in our Database file for the project, linked below. Want to get involved in the discussion? Check out the associated Forum thread, or leave a comment below.
* * *
UrbanToronto has a new way you can track projects through the planning process on a daily basis. Sign up for a free trial of our New Development Insider here.
| Related Companies: | Counterpoint Engineering, Doka Canada Ltd./Ltee, Geosource Energy, KIRKOR Architects and Planners |

 3.7K
3.7K 



