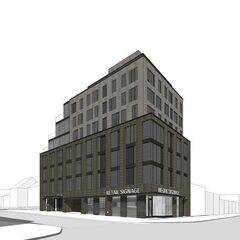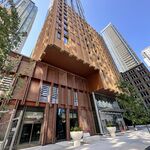An early 2019 proposal sought rezoning from the City of Toronto for a new purpose-built rental development near the future Fairbank Station on the upcoming Crosstown LRT. A year later, this proposal from developer Clifton Blake Group at 1924 Eglinton Avenue West is back once again. Following resubmissions in July and November of last year that included design revisions, the eight-storey, Studio JCI-designed project has been filed for Site Plan Approval.
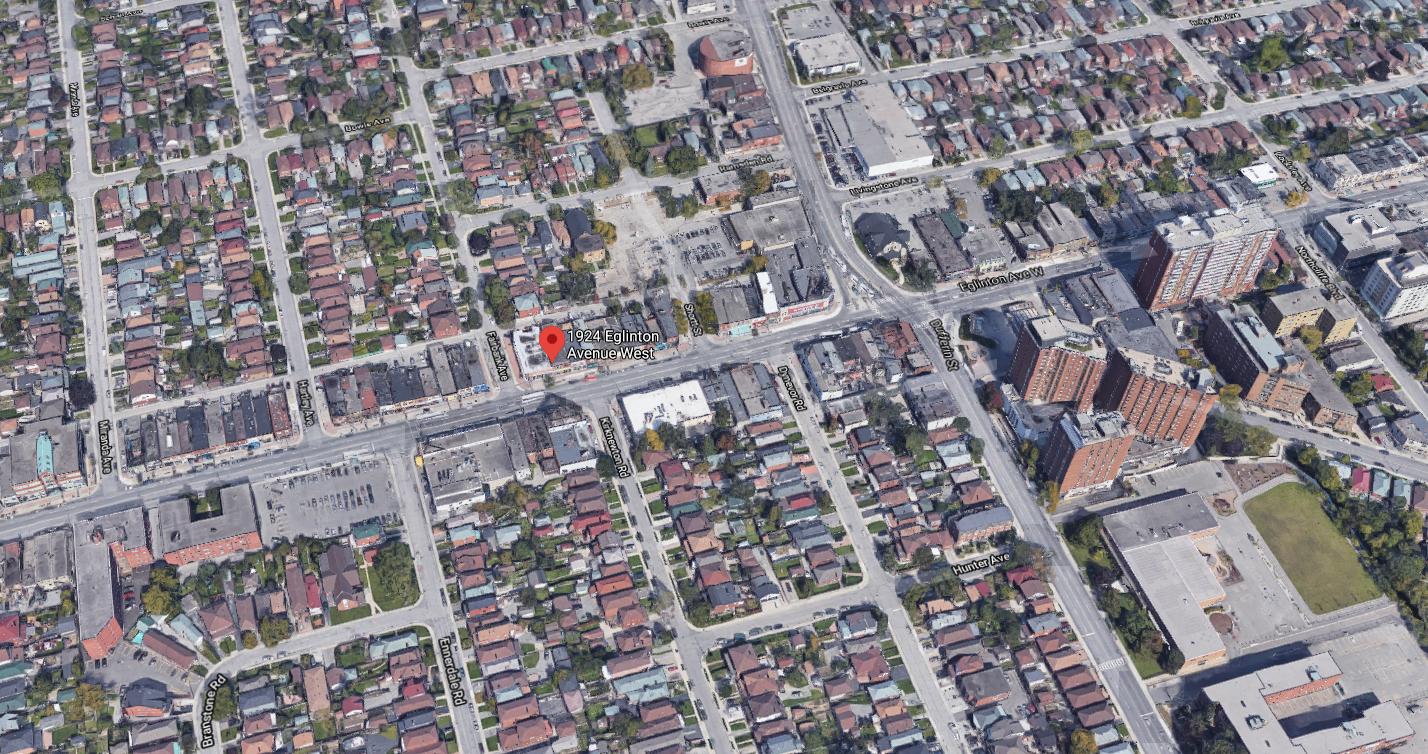 Site of the proposed development, image via submission to City of Toronto
Site of the proposed development, image via submission to City of Toronto
The 2,278 m² building now proposes a total of 27 rental units, reduced from the initial application’s 30 units. These are now proposed in mix of two studio units, 12 one-bedrooms, seven two-bedrooms, and six three-bedrooms, all anchored to Eglinton Avenue West via a single 216 m² (2,325 ft²) commercial/retail space occupying the majority of the ground floor.
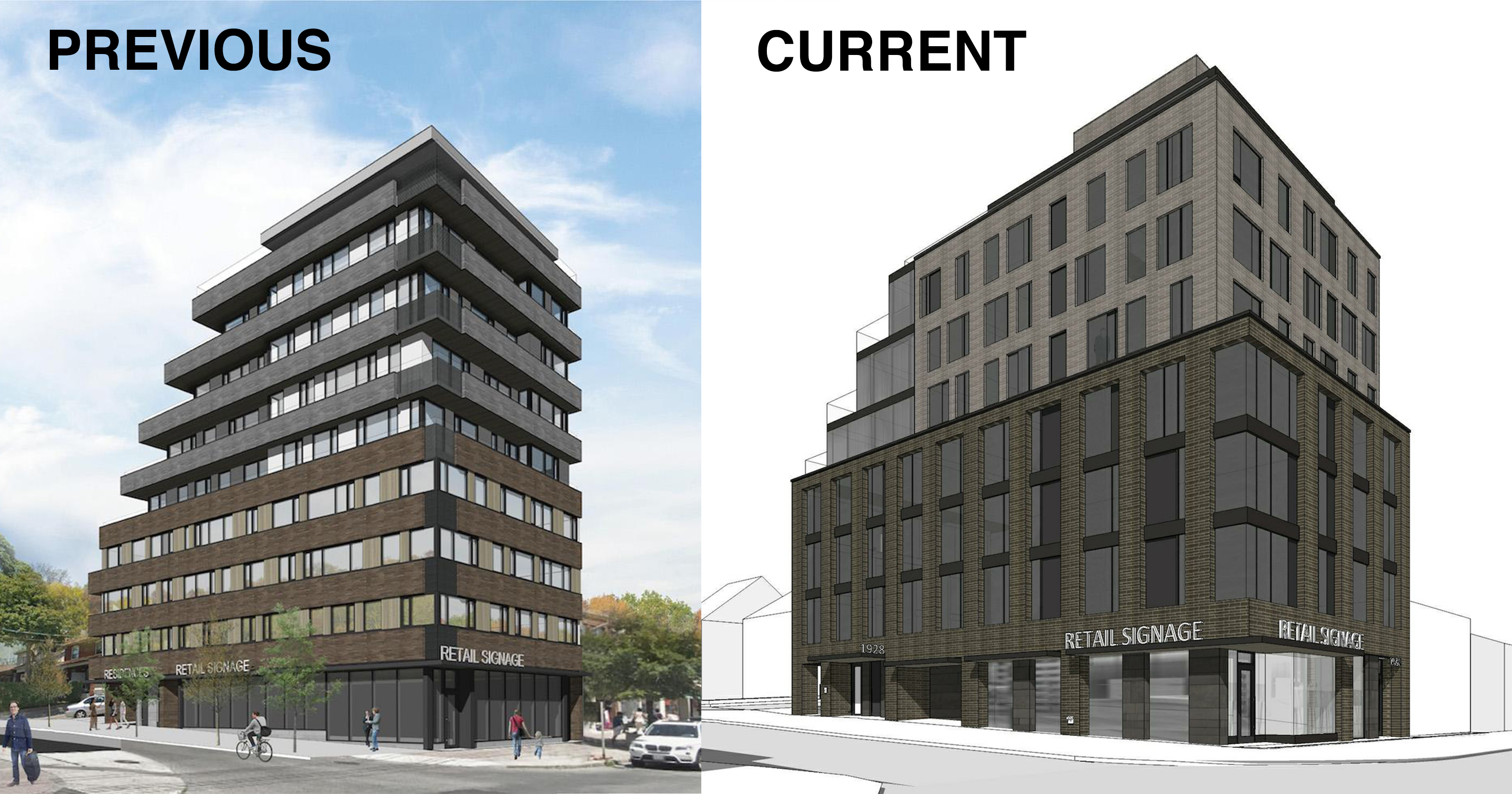 Previous and current versions of the design, images via submission to City of Toronto
Previous and current versions of the design, images via submission to City of Toronto
The building’s design has undergone several exterior changes since initially proposed one year ago. Still planned with a four-storey base volume and a terraced massing above, the massing and exterior expression have been revised as the plan evolves. The base volume’s original finish of horizontal strips of brick cladding has been replaced by vertical piers of prefabricated brick panels surrounding a window wall cladding system with glazing and dark brown spandrel panels framed in brown aluminum mullions.
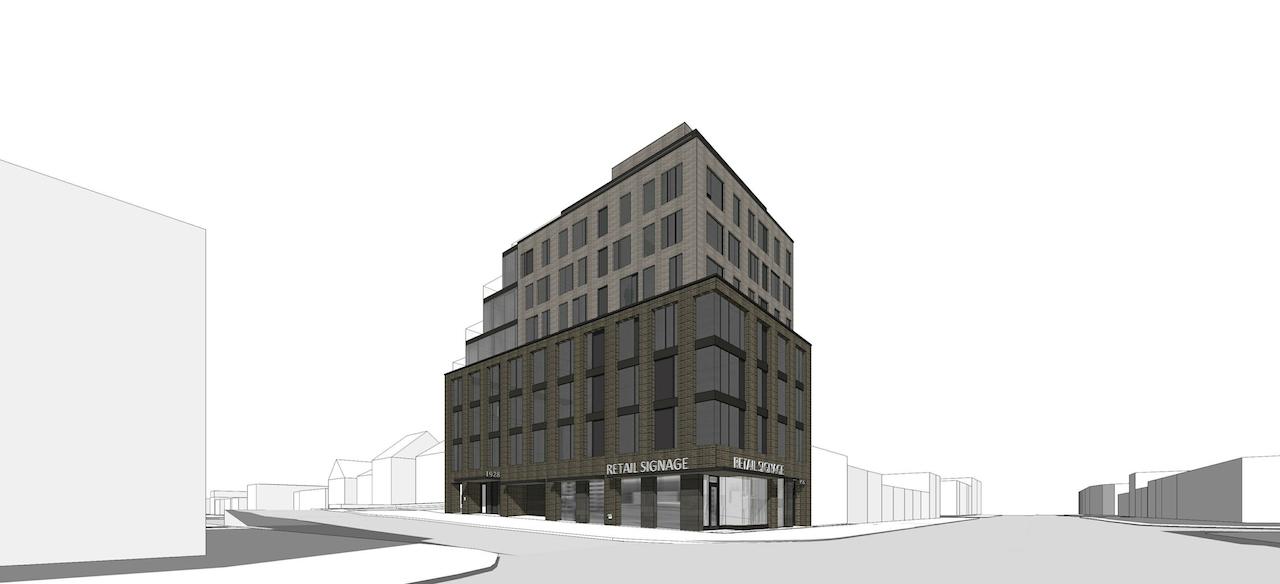 1924 Eglinton West, image via submission to City of Toronto
1924 Eglinton West, image via submission to City of Toronto
Above the base, the previous plan called for horizontal bands of grey brick and dark balcony glass. This has since been replaced by a punched window design, with grey brick panels surrounding windows with charcoal grey mullions and glazing, along with grey window wall finishes and glass balcony guards.
Owing to its proximity to the new rapid transit line, the building is proposed to have just six parking spaces, to be housed in a trio of tandem parking stackers located on its ground floor. A single underground level would contain the building’s bicycle parking area, with a total of 36 bike spaces in 16 stackers. The remaining underground level would accommodate storage space, and other building infrastructure like electrical and garbage rooms, and a storm water tank.
Additional information and images can be found in our Database file for the project, linked below. Want to get involved in the discussion? Check out the associated Forum thread, or leave a comment below.
* * *
UrbanToronto has a new way you can track projects through the planning process on a daily basis. Sign up for a free trial of our New Development Insider here.
| Related Companies: | Bousfields, Land Art Design Landscape Architects Inc, Live Patrol Inc. |

 3.7K
3.7K 



