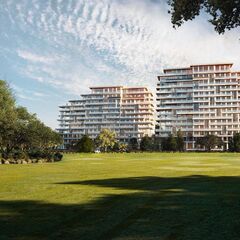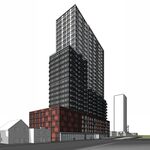Tridel is launching marketing for a new two-building condominium development, located right next to the Ladies’ Golf Club of Toronto (though not affiliated with the course) at Royal Orchard Boulevard and Bayview in Thornhill, just over two kilometres north of the Toronto city limits. Known as Royal Bayview, the project is a mixture of the urban and suburban lifestyles of the surrounding area, joining high-density living with exclusive views over the serene golf course.
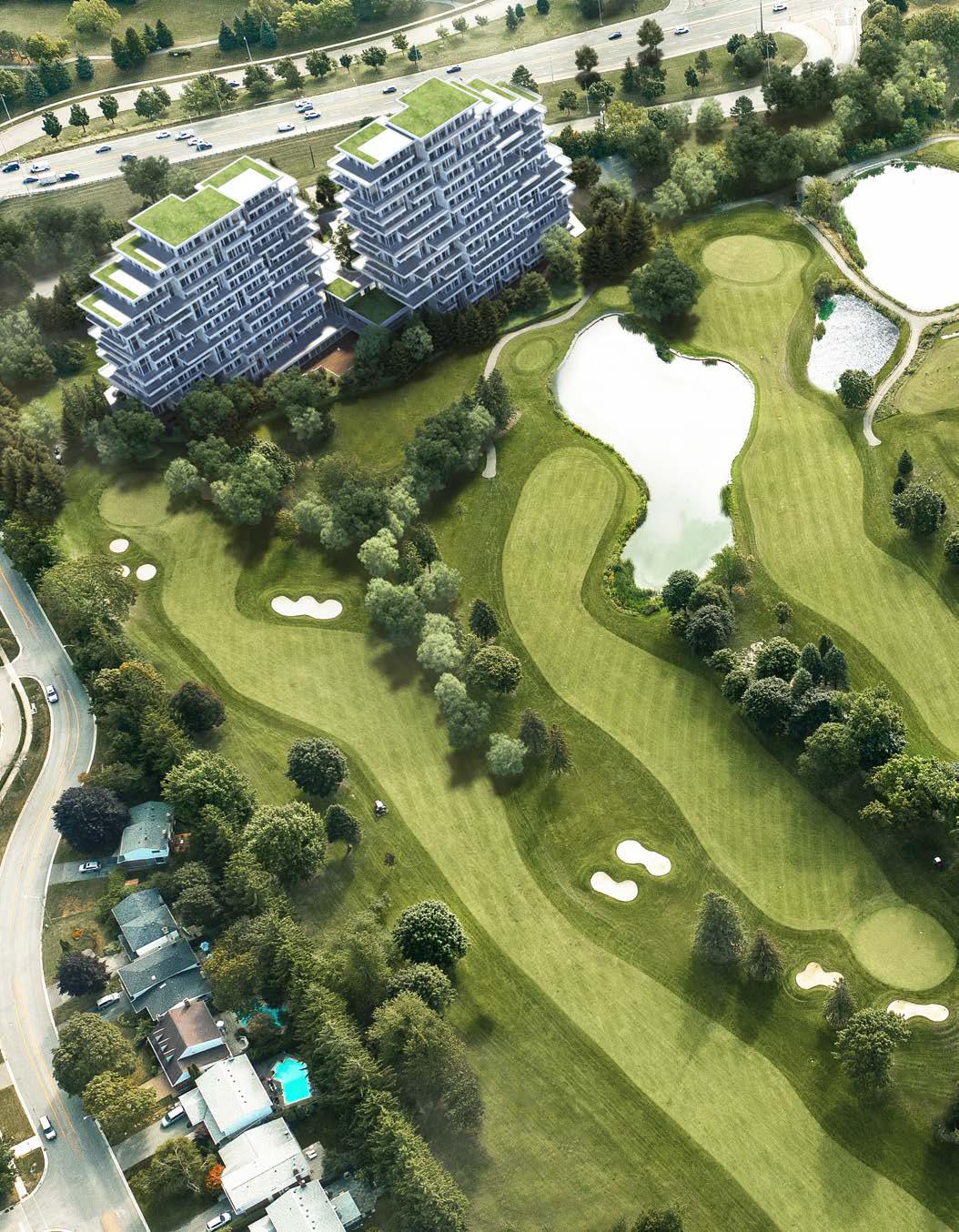 Aerial view looking east over Royal Bayview, image courtesy of Tridel
Aerial view looking east over Royal Bayview, image courtesy of Tridel
The development includes a pair of towers at 12 and 14 storeys alongside the eastern flanks of the golf course. Designed by Kirkor Architects and featuring landscaping by Janet Rosenberg + Studio that references the adjacent course, the taller 14-storey building, known as The Bayview, includes 91 two and three-bedroom suites, while the 12-storey "The Royal" includes 77 two and three-bedroom suites.
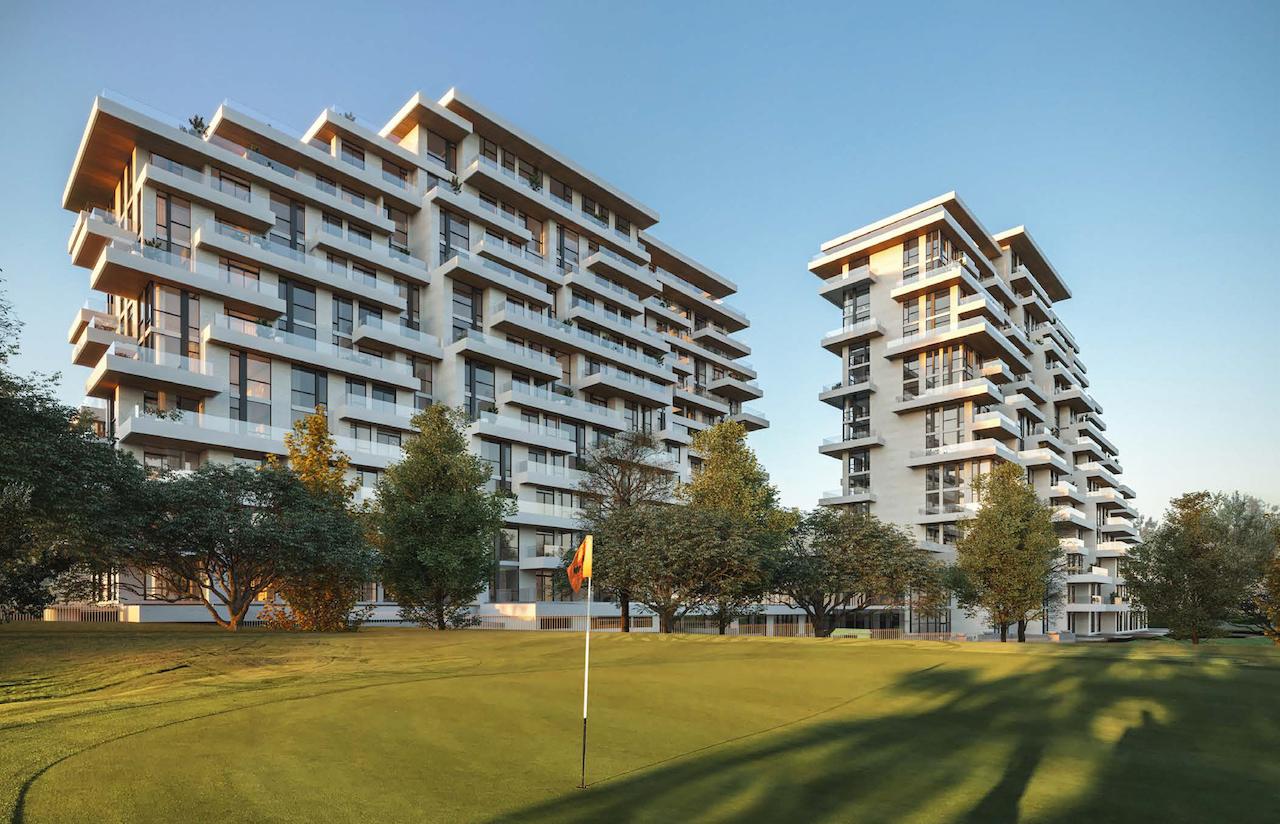 Looking southeast to Royal Bayview, image courtesy of Tridel
Looking southeast to Royal Bayview, image courtesy of Tridel
Exterior renderings of the two buildings show terraced massings tapering down to the north and south, and syncopated patterns of balconies projecting the suites into the open air, creating a variety of terrace sizes. A closer look reveals a mix of warm finishes including stone and wood-toned soffit beneath balconies.
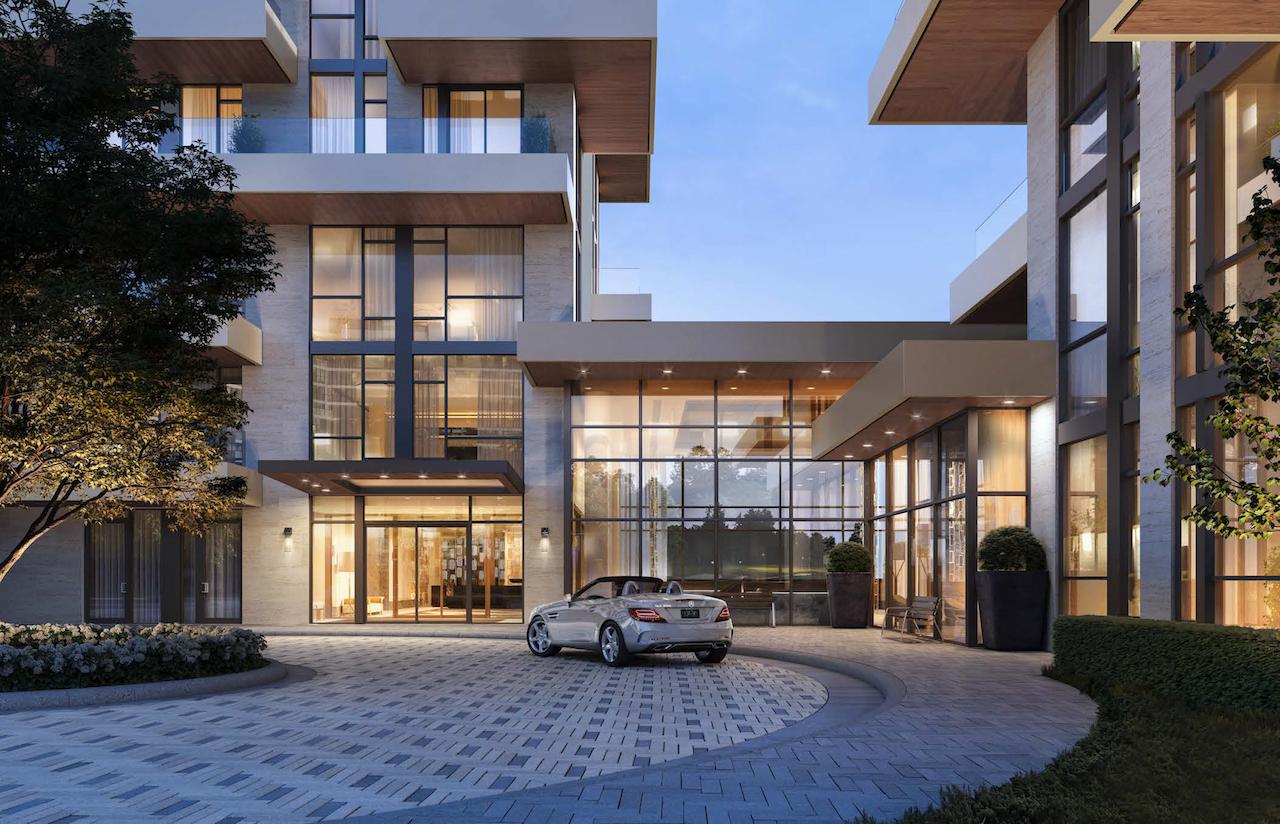 Base of Royal Bayview, image courtesy of Tridel
Base of Royal Bayview, image courtesy of Tridel
Renderings of the complex's common and amenity areas offer a glimpse at the spaces appointed by interior designers II BY IV DESIGN. Initial renderings include views of a two-storey lobby with a lounge and concierge desk, as well as an indoor pool and whirlpool area with distinctive patterned tile finishes and a prominent lighting feature.
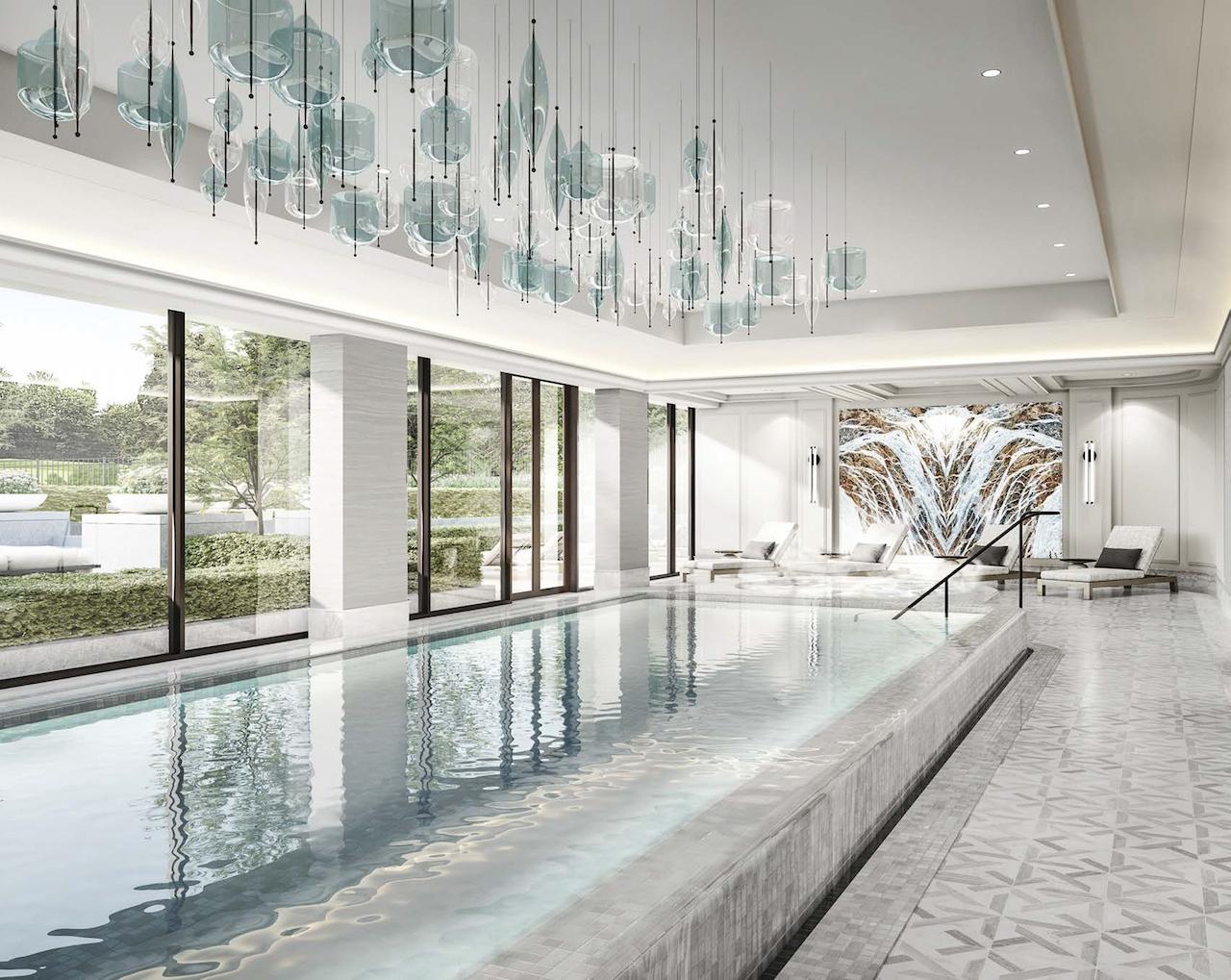 Pool at Royal Bayview, image courtesy of Tridel
Pool at Royal Bayview, image courtesy of Tridel
You can learn more from our Database file for the project, linked below. If you'd like to, you can join in on the conversation in the associated Project Forum thread, or leave a comment in the space provided on this page.
* * *
UrbanToronto has a new way you can track projects through the planning process on a daily basis. Sign up for a free trial of our New Development Insider here.

 7.6K
7.6K 



