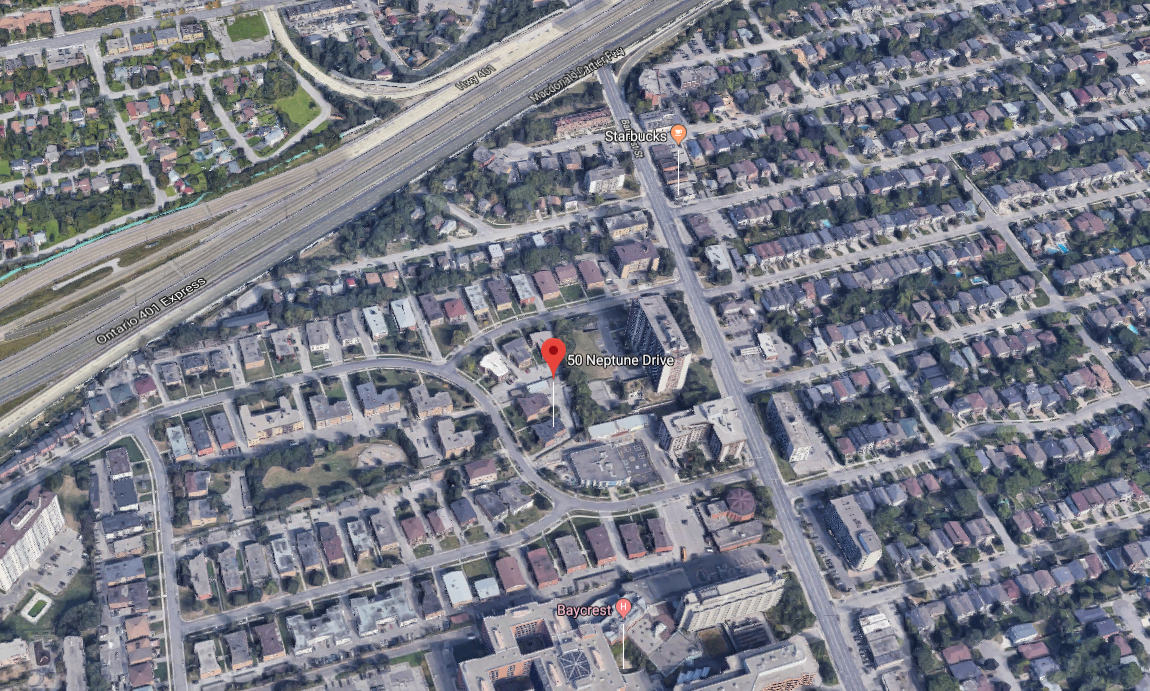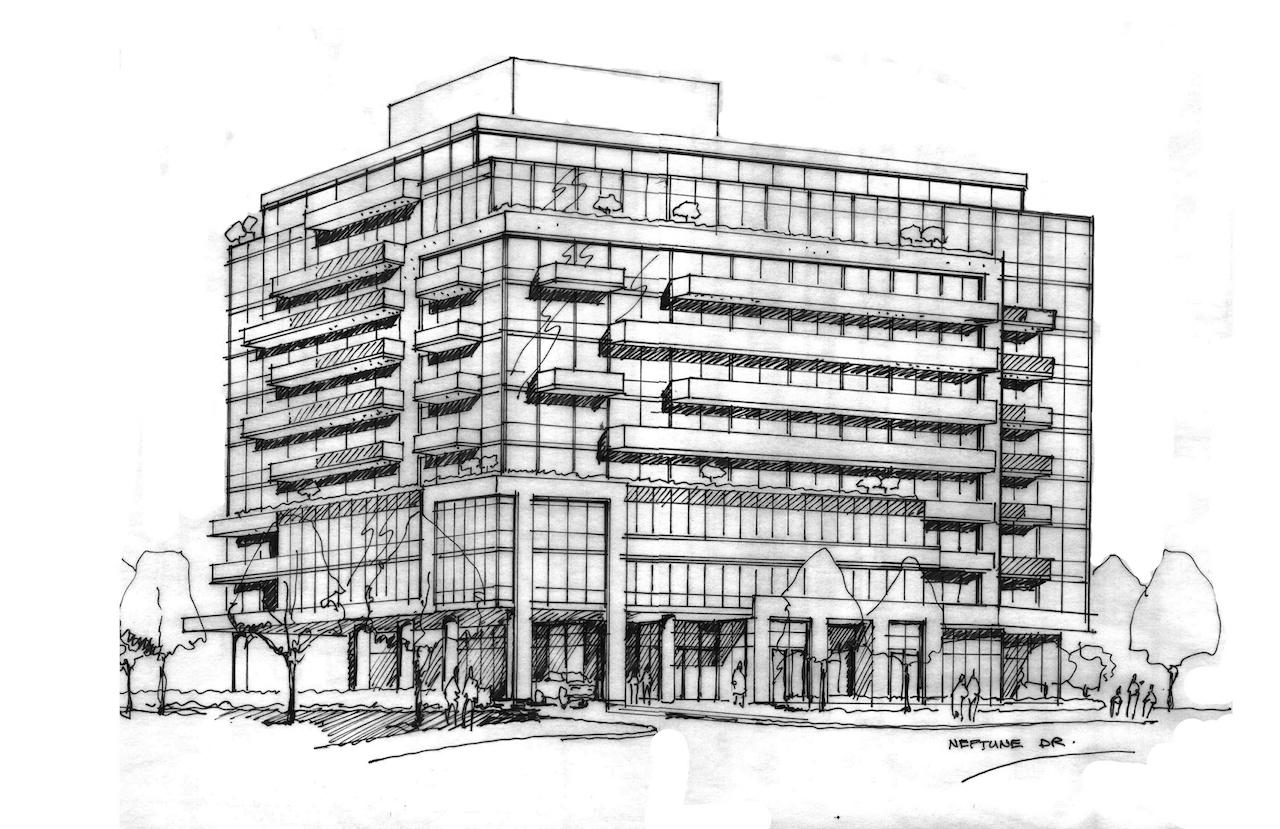Several years after an initial submission was tabled with the City of Toronto, an entirely new plan has been submitted that seeks rezoning to permit a mid-rise residential building at 50 Neptune Drive in the Bathurst and Wilson neighbourhood. Now in the hands of Dash Developments, the previous 11-storey plan has been replaced by a new 10-storey design by Giovanni A. Tassone Architects.
 Site of 50 Neptune Drive, image via submission to City of Toronto
Site of 50 Neptune Drive, image via submission to City of Toronto
The new plan features a more minimalist exterior compared to the earlier Teeple Architects design, and is set to rise 38.09 metres, or approximately 125 feet above Neptune Drive, just west of Bathurst Street. The new building would rise from the footprint of two existing walk-up apartment buildings at 50 and 52 Neptune, a block already occupied by adjacent high-rise and mid-rise buildings.
 50 Neptune Drive, image via submission to City of Toronto
50 Neptune Drive, image via submission to City of Toronto
Materials proposed for the exterior include architectural precast concrete panels, a window wall system with clear glazing and glass spandrel panels, and a combination of both clear and obscured balcony glazing.
The proposal calls for a total of 164 residential units, planned with 140 condominium units as well as 24 purpose-built rental units to replace existing rentals from the two buildings currently on site. Together, the condo and rental units are proposed in a mix of 9 studios, 108 one-bedrooms, 29 two-bedrooms, and 18 three-bedrooms.
Additional information and images can be found in our Database file for the project, linked below. Want to get involved in the discussion? Check out the associated Forum thread, or leave a comment below.
* * *
UrbanToronto has a new way you can track projects through the planning process on a daily basis. Sign up for a free trial of our New Development Insider here.
| Related Companies: | Bousfields, EQ Building Performance Inc., Jablonsky, Ast and Partners, Tarra Engineering & Structural Consultants Inc |

 2.8K
2.8K 

















































