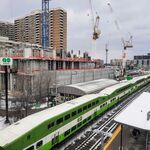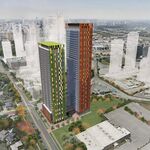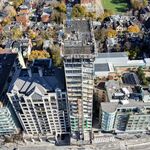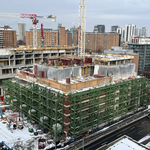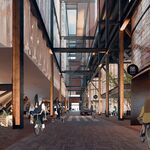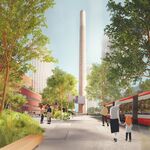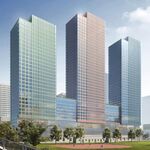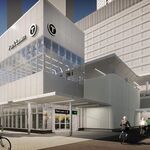It was only five months ago when the City of Toronto and their design team led by Perkins + Will appeared at the Toronto Design Review Panel with a proposal for the new Northeast Scarborough Community Centre (NESCC). Back in May, the Panel was impressed with the quality of the building, but pushed for some major changes to the site layout, orientation of the building, and landscaping, among other things, which resulted in a unanimous vote for redesign. Fast forward five months and the proponents have returned with a completely revised project, which, having taken into account nearly all of the Panelists' previous comments, received some more positive feedback this time around. The previous version and DRP comments can be found in a previous article, here.
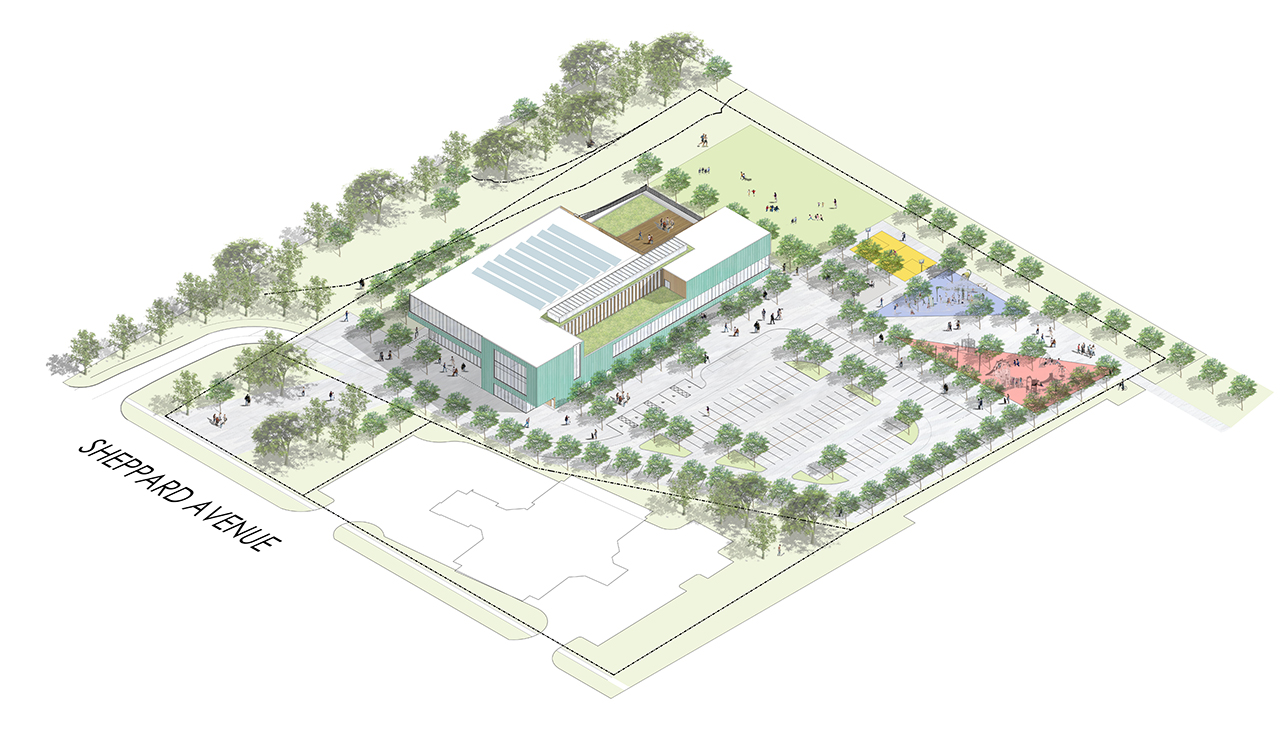 Rendering of the new NE Scarborough Community Centre, image courtesy of the City of Toronto.
Rendering of the new NE Scarborough Community Centre, image courtesy of the City of Toronto.
Located just off of Sheppard Avenue East on the site of Joyce Trimmer Park, the site poses several challenges for the design team. Not having any direct street frontage and surrounded by undeveloped public lands and an industrial lot, fitting all of the components of the diverse program on this cramped site was something the designers had struggled with from the start. The previous version had placed the building at the centre of the site, with its front facing west and backside facing east, and had arranged all outdoor programming to the east and south of the building with parking occupying the western edge of the site - an arrangement that the DRP had largely disapproved of.
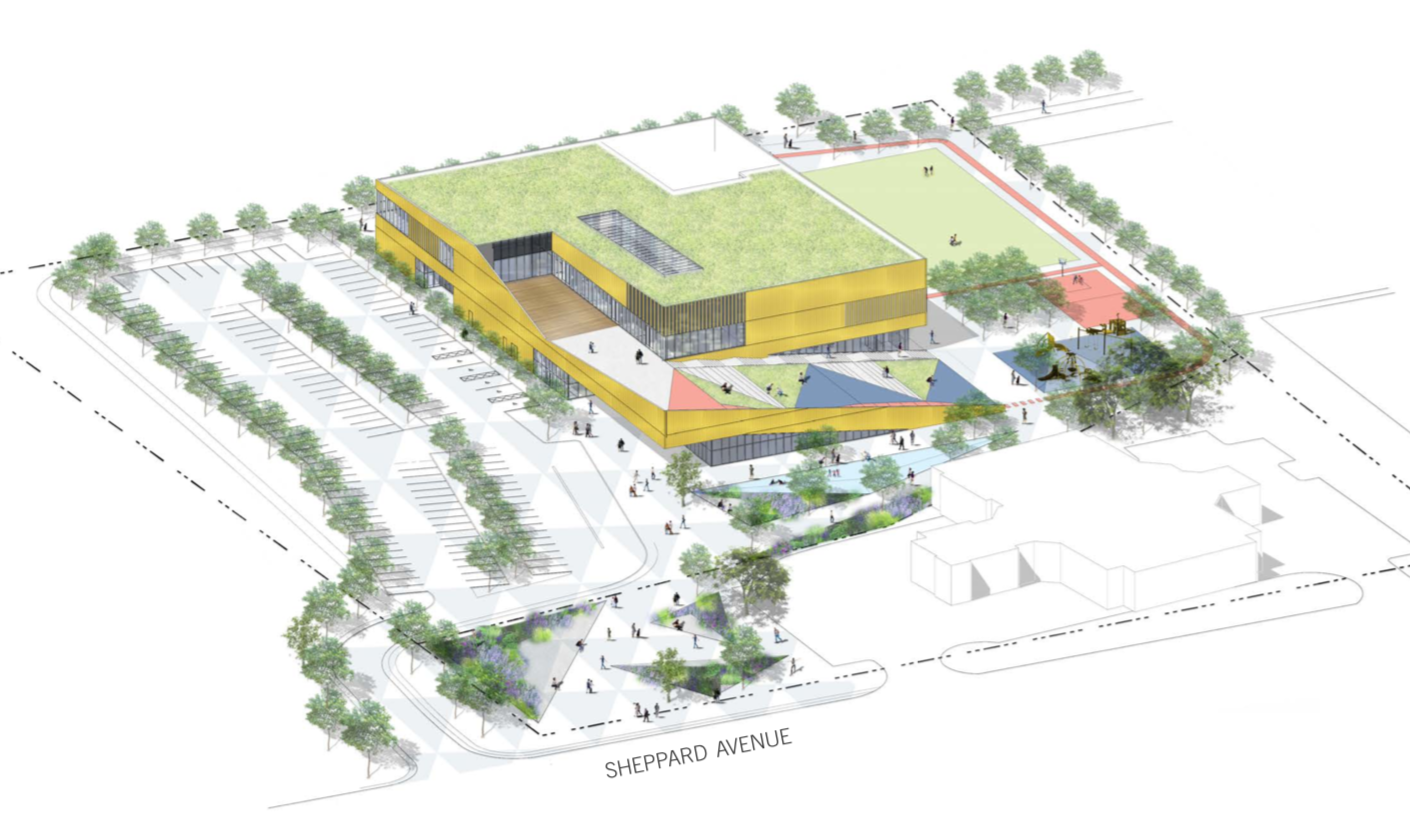 Previous version of the NE Scarborough Community Centre from May 2019, image courtesy of the City of Toronto.
Previous version of the NE Scarborough Community Centre from May 2019, image courtesy of the City of Toronto.
The newest version of the NESCC shifts the building to the western edge of the site and slightly to the south in order to increase its visibility from Sheppard. A driveway brings vehicular traffic from Sheppard along the southern edge of the site to the parking lot, now located in the southeast corner. The outdoor programming and park component is arranged along the northern property boundary, aligning it more with the existing pedestrian path from the residential neighbourhood to the east and the future school site to the north. Panel members were very happy with the new organization of the site, congratulating the design team on the improvement.
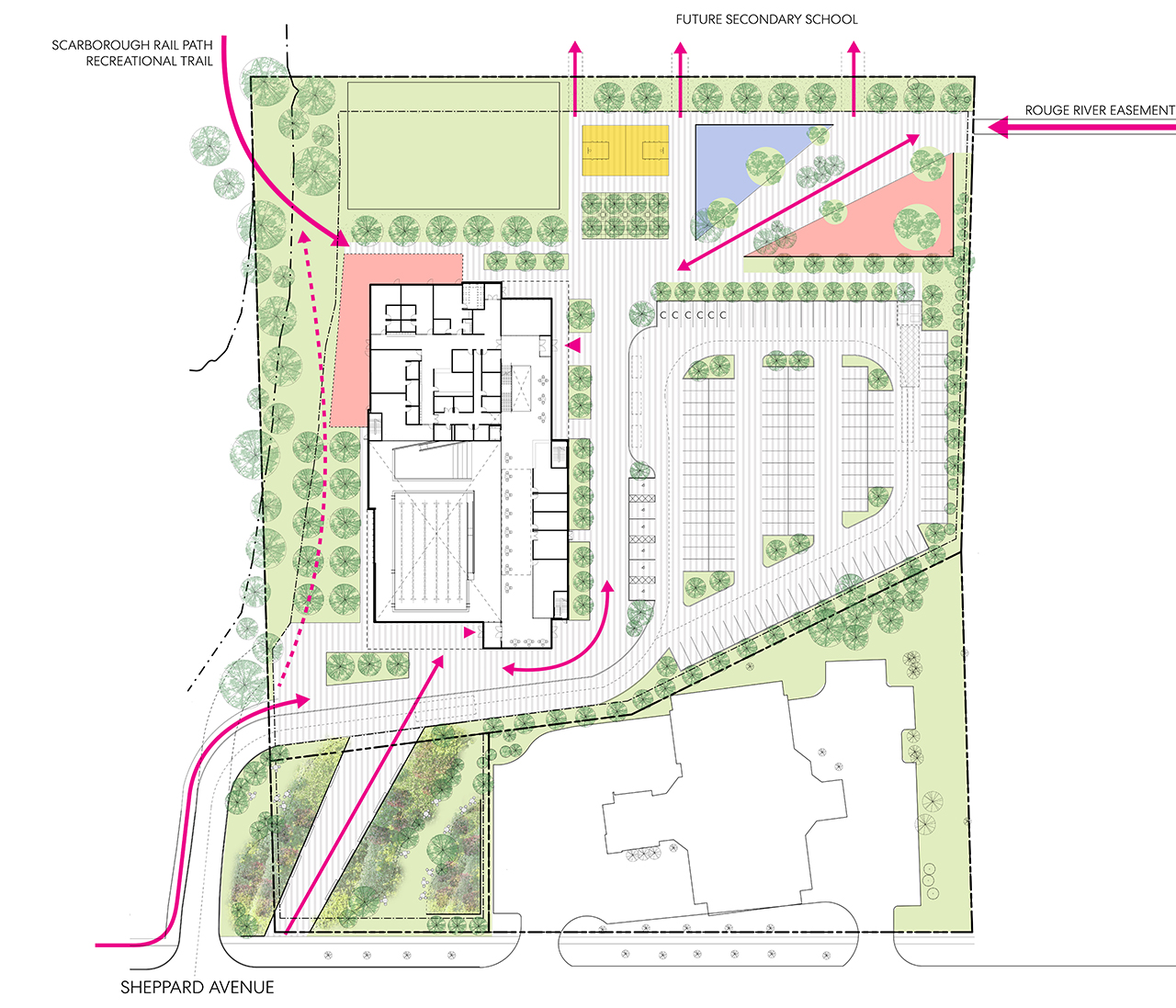 Site plan, image courtesy of the City of Toronto.
Site plan, image courtesy of the City of Toronto.
The building itself has been completely reimagined. The designers have managed to decrease the building footprint by stacking the programmatic components on top of one another. The gym and indoor track are now located directly above the swimming pool, while the child care centre and community spaces have been pushed to the north and eastern edges of the building. The ramp that previously connected the outdoor and indoor programming onto the roof of the building has been removed in favour of a pair of larger roof terraces that are only accessible from within the building.
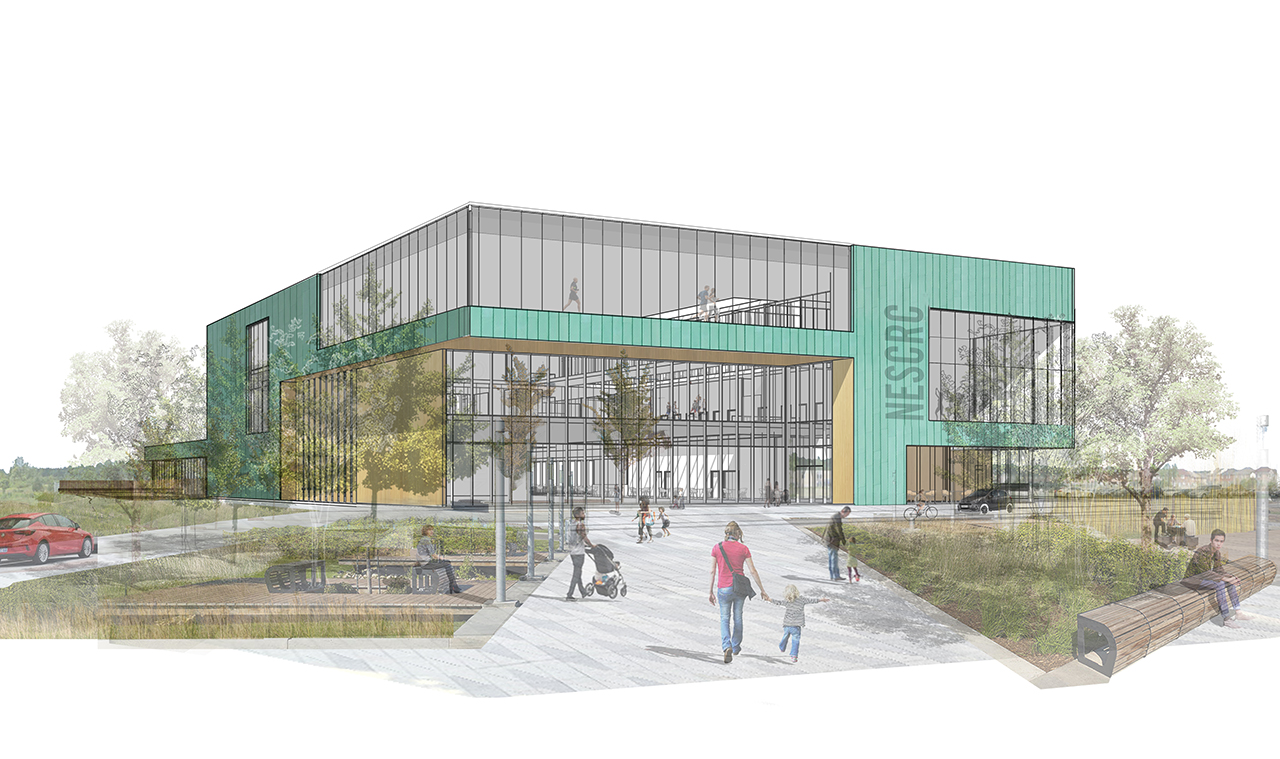 Rendering looking northeast toward the building, image courtesy of the City of Toronto.
Rendering looking northeast toward the building, image courtesy of the City of Toronto.
The interior spaces still retain the connectivity and visual transparency between each other that was applauded in the original design, with a central stair atrium featuring direct views from the public circulation spaces into the gym and pool. Visual connections between the exterior and interior were also enhanced, with large expanses of glazing in the pool and gym facing south toward Sheppard and the driveway access, offering views both into and out of the building.
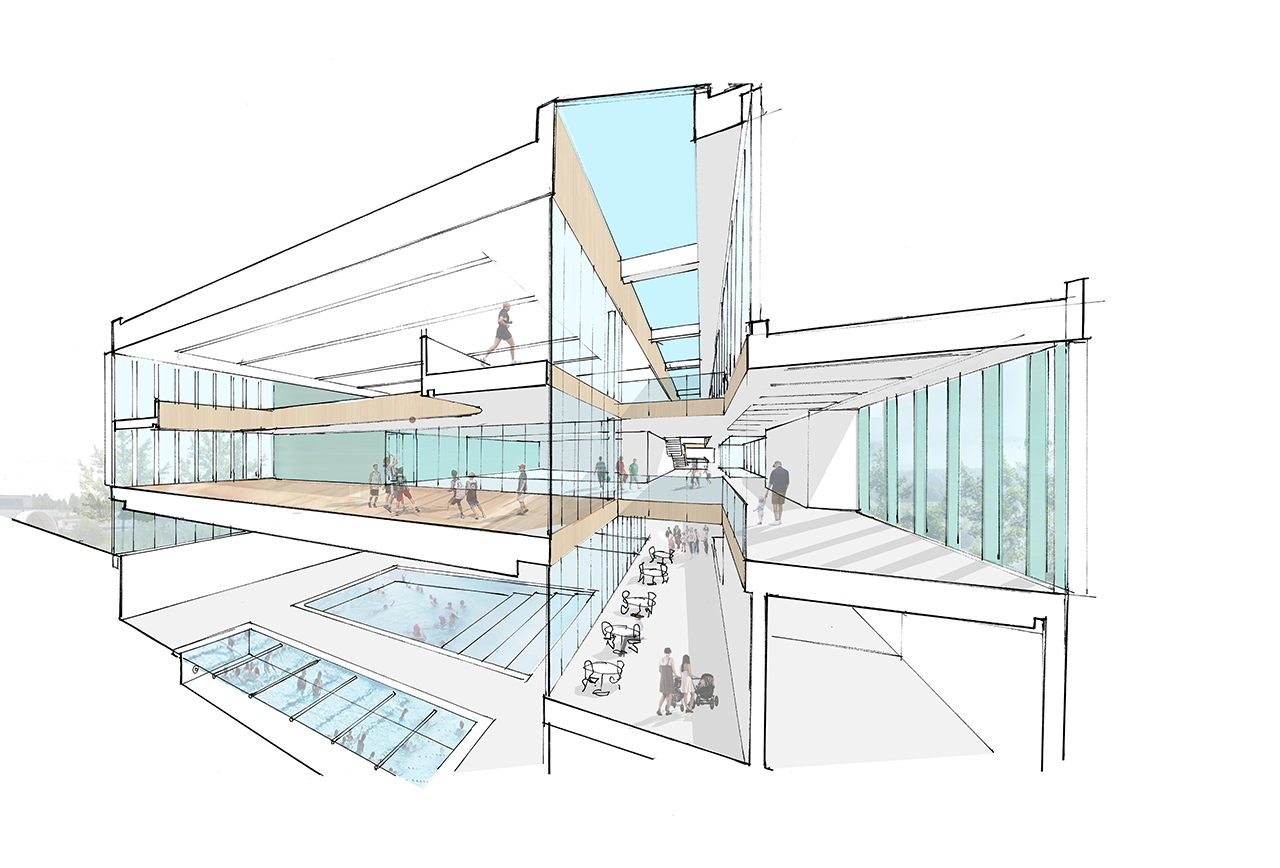 Rendered section showing relation of interior spaces, image courtesy of the City of Toronto.
Rendered section showing relation of interior spaces, image courtesy of the City of Toronto.
The cladding of the building has also been revised, now featuring pre-patinated copper panels instead of the gold-coloured corrugated metal previously proposed. Where the roof terraces are carved out of the building, however, a gold-coloured cladding is proposed on the inner faces of the building that will make these spaces pop out of the composition.
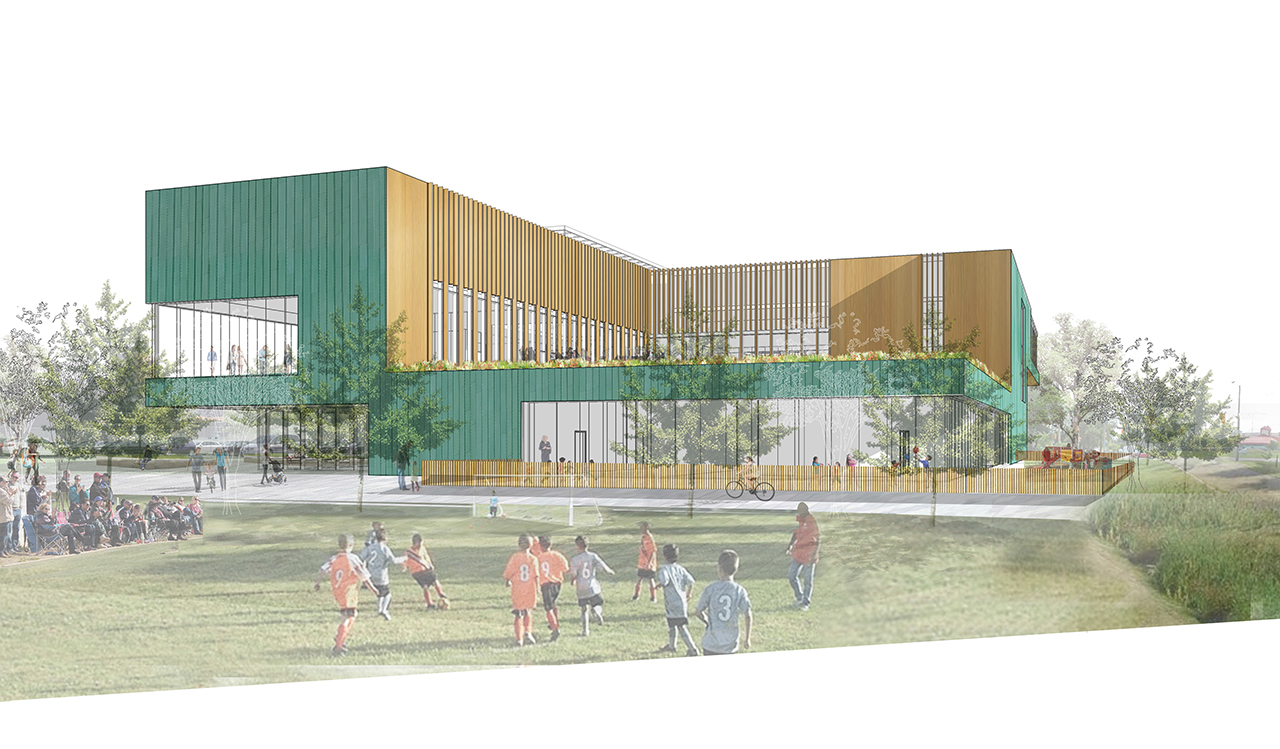 Rendering looking southeast, image courtesy of the City of Toronto.
Rendering looking southeast, image courtesy of the City of Toronto.
Panel members were once again impressed by the design of the building, saying that it was "superbly developed" and that it "looks confident, dreamy, and I can imagine myself in it". They praised the stacking of the interior spaces and the interconnectivity of the programmatic elements, calling it a "very handsome building".
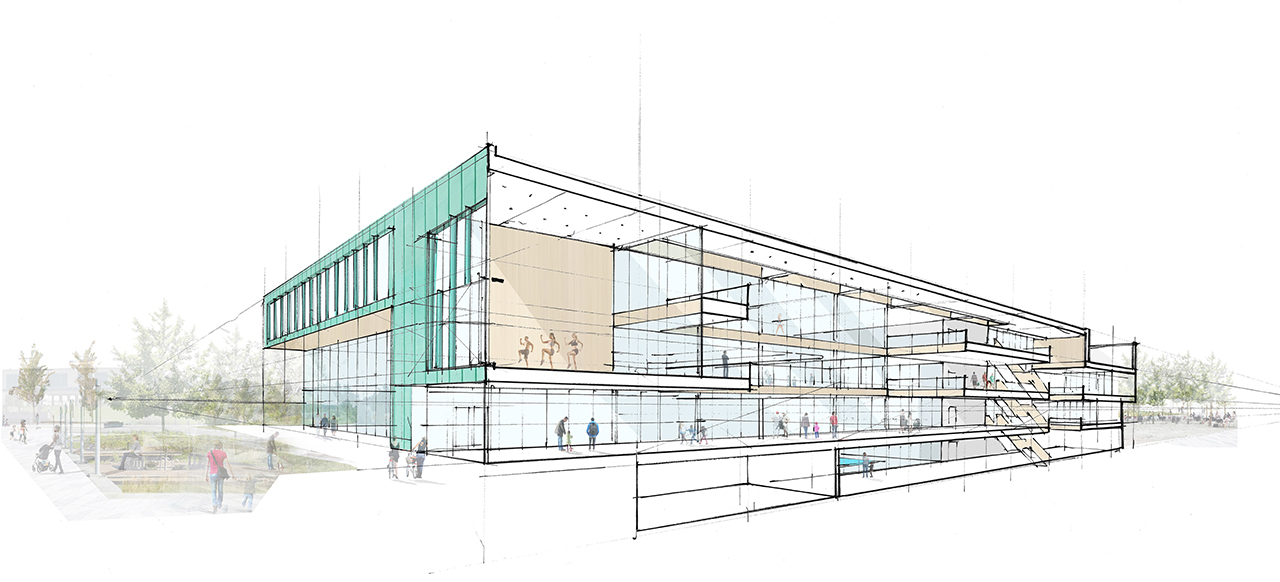 Rendered section through the building, image courtesy of the City of Toronto.
Rendered section through the building, image courtesy of the City of Toronto.
The DRP had criticized the entrance to the building in the previous version, as there was only one main entrance facing west toward the parking lot, which snubbed the popular pedestrian access to the east. Now, the building features two main entrances connected by a common lobby space, one facing south and one facing east. The Panelists were also pleased with this move, saying it did a better job of opening the building up and making it more accessible to visitors.
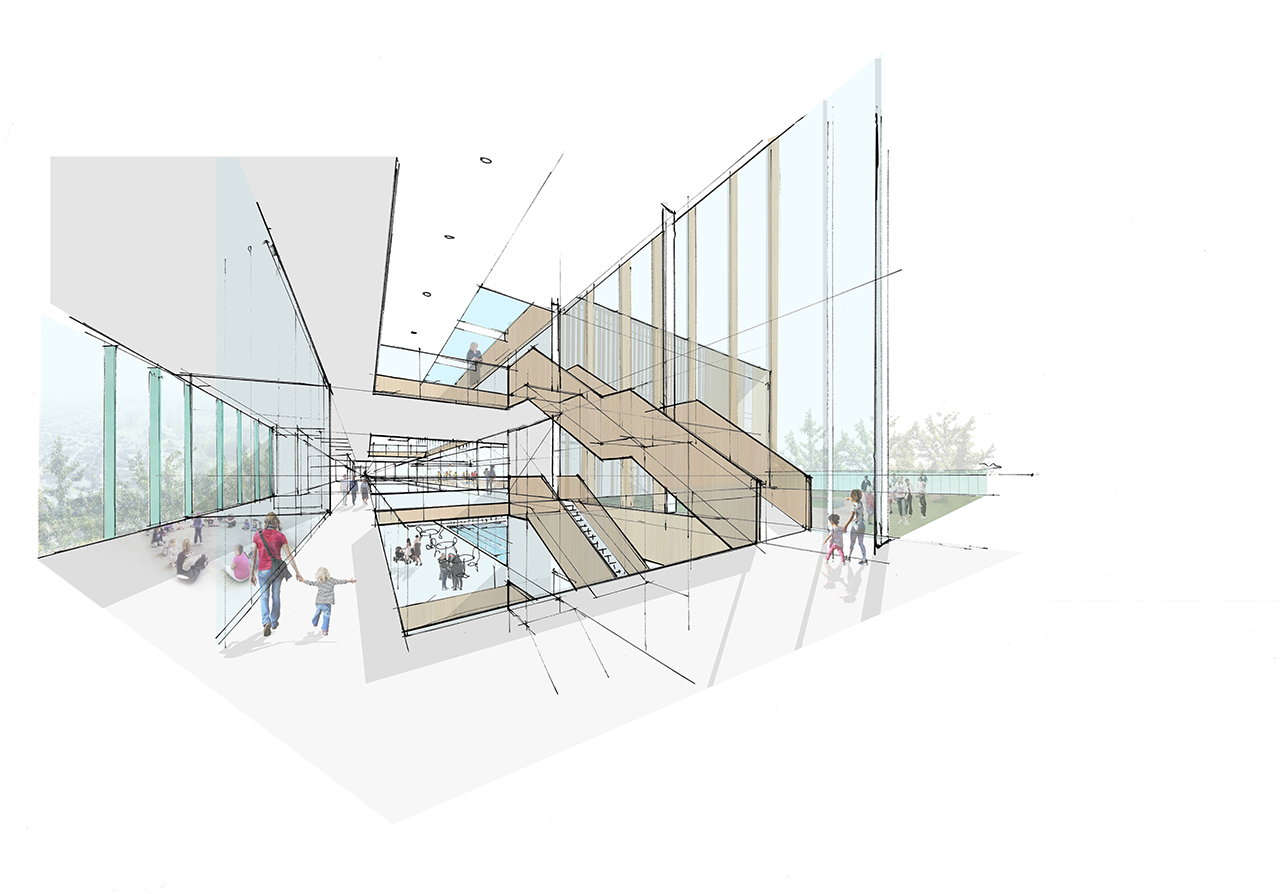 Rendering showing the central stair atrium, image courtesy of the City of Toronto.
Rendering showing the central stair atrium, image courtesy of the City of Toronto.
Also redesigned in the latest version is the entry plaza along Sheppard, located in an oddly-shaped leftover piece of land south of the driveway. Originally imagined as a gathering space, it has now been redesigned as a circulation space with an angled path directing pedestrians to the main entrance. Renamed the Filter Garden, Panelists said that it was an improvement on what was previously there, but questioned whether the path was angled the correct way to respond to likely pedestrian routes.
Where the building fell short in the DRP's criticisms was with regards to the landscape design. It came to light that since the project was redesigned, the landscape architects had not yet been engaged to update the park design. While the site was rearranged, the actual details were still very schematic - and it showed. The Panel commented that the landscape was lacking the same attention to detail that was given to the building, and gave the design team a proverbial slap on the wrist for not re-engaging their landscape consultants sooner.
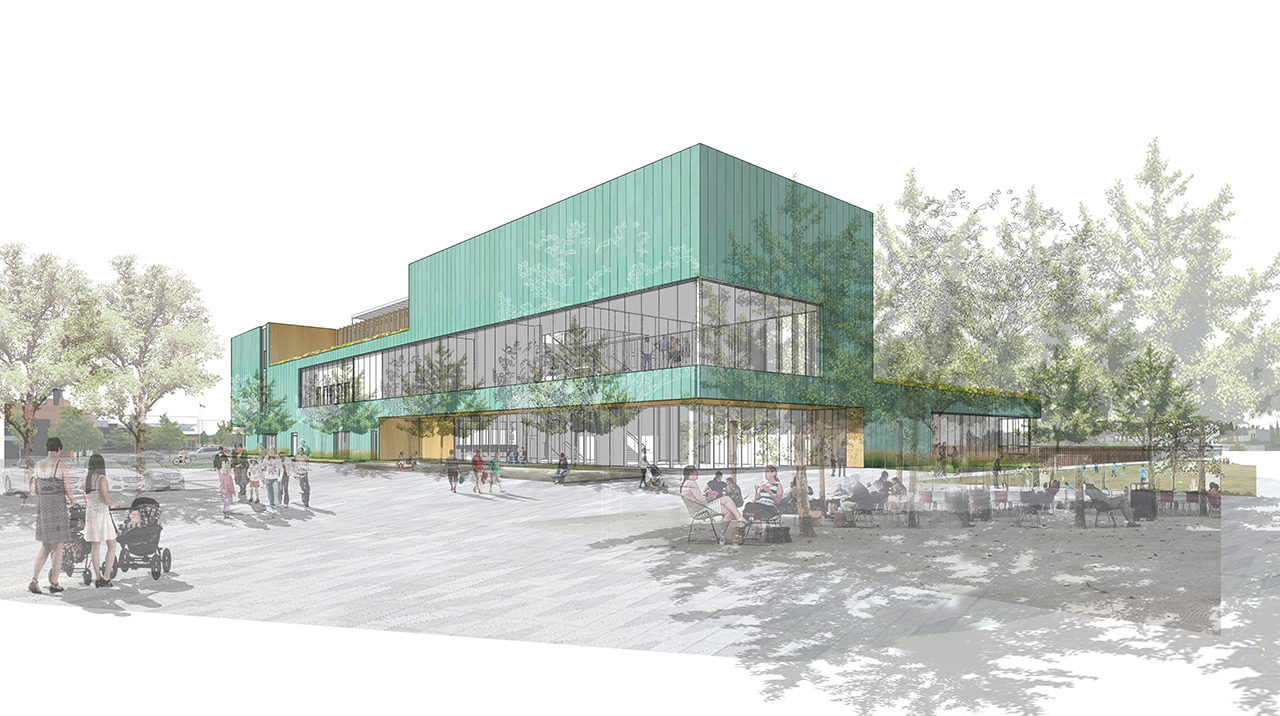 Rendering looking southwest toward the building, image courtesy of the City of Toronto.
Rendering looking southwest toward the building, image courtesy of the City of Toronto.
The Panel once again brought up the connection of the site to its larger surroundings, a comment that they had made at the last review, pushing for greater accessibility and linkages to the surrounding green spaces. While they were pleased with the moves done, they asked for a more substantial linear green space on the west side of the building, perhaps taking over some of the adjacent vacant lands earmarked for a potential maintenance facility for the Sheppard East LRT. They also questioned the location of the driveway, pointing out that many pedestrians will need to cross the driveway to get to the main entrance from Sheppard. The designers clarified that the driveway is located to align with Conlins Road to the south and is unlikely to be moved, but that this issue could be mitigated with how the driveway and pedestrian realm is designed.
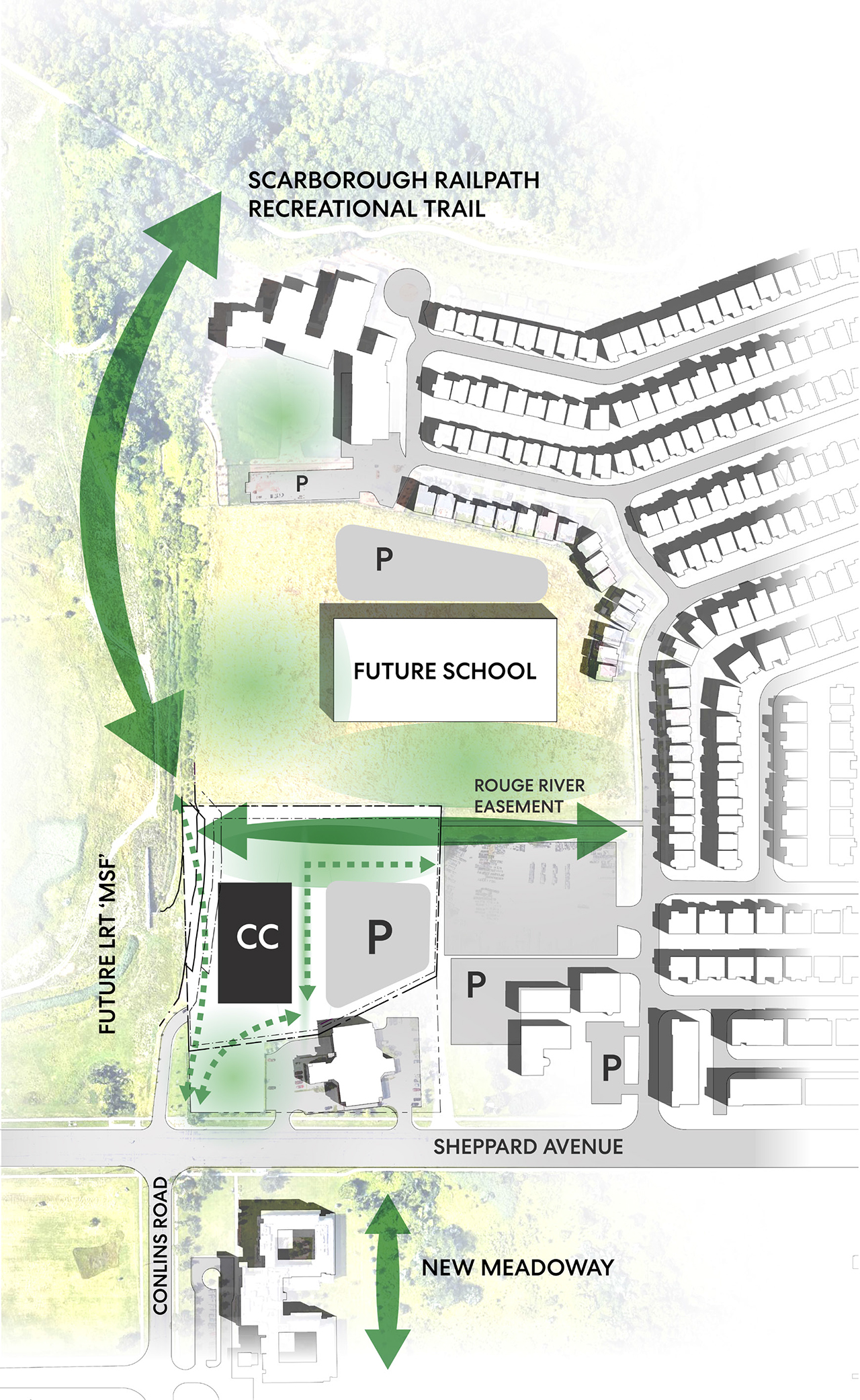 Context plan showing potential green space connections, image courtesy of the City of Toronto.
Context plan showing potential green space connections, image courtesy of the City of Toronto.
Sustainability was also pushed by the Panel as an important component of the project. The proponents are aiming for Toronto Green Standard Tier 2, but Panelists urged them to go above and beyond these requirements, saying that the City has an obligation to lead by example in terms of sustainability. By pushing the envelope on sustainable building design, they said, the City can then use their own buildings as precedents to prove to the private sector that it can be done. The Panel also pointed to the lack of cycling infrastructure provided as something that needs improvement, given that the redesign of Sheppard for the LRT will bring new bike lanes along with it.
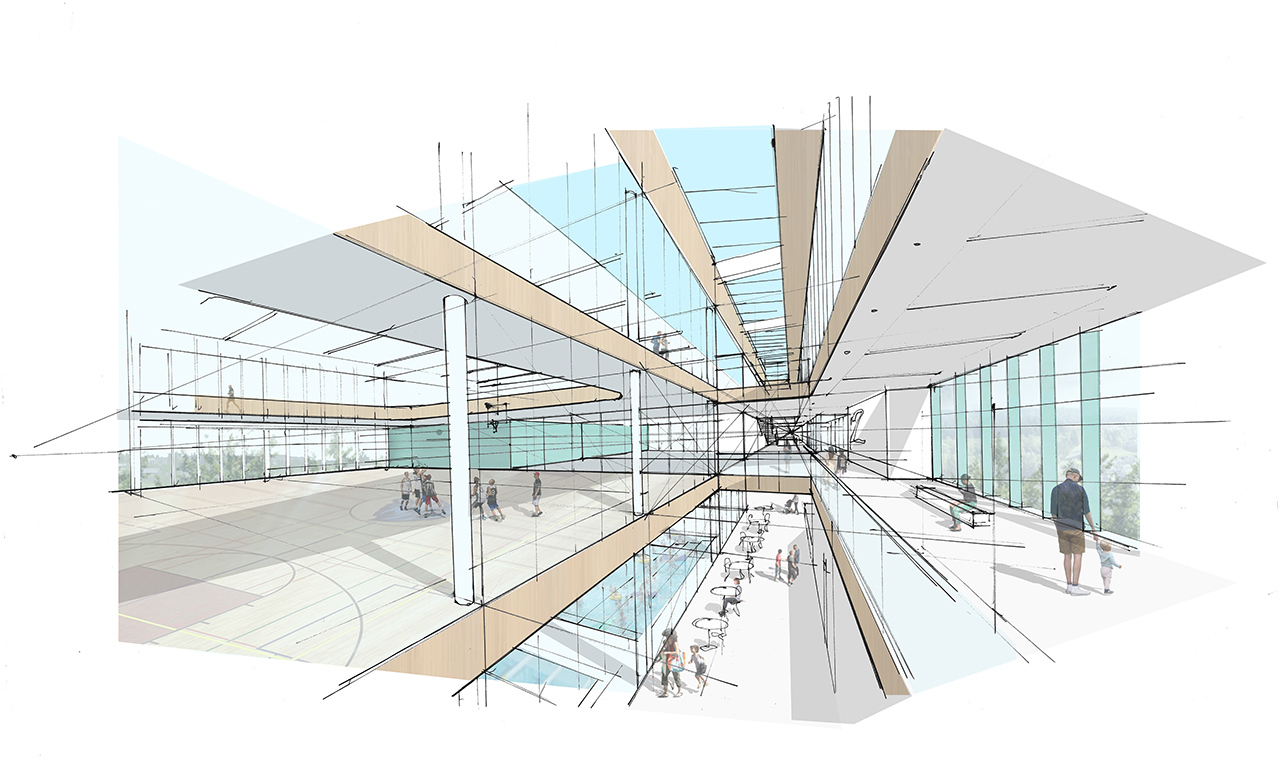 Rendering of the interior, image courtesy of the City of Toronto.
Rendering of the interior, image courtesy of the City of Toronto.
Overall, the Panel was very happy with the revised proposal and unanimously voted in support of the project. They did, however, attach two conditions to the vote of support: that the proponents return to present a fully realized landscape design, and that the sustainable aspect of the building is developed to its maximum potential.
We will keep you updated as the design for the NESCC continues to evolve, but in the meantime, you can tell us what you think by eaving a comment in the space provided on this page.
* * *
UrbanToronto has a new way you can track projects through the planning process on a daily basis. Sign up for a free trial of our New Development Insider here.

 6.1K
6.1K 












