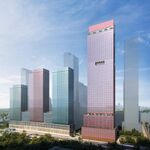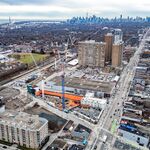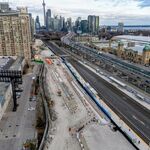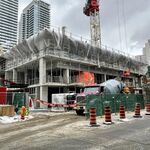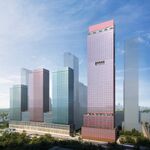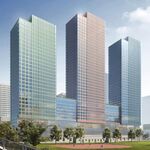In the far corner of the city, just south of the Toronto Zoo, residents in the suburbs of Northeast Scarborough and Malvern are soon to have a brand new community centre and child care facility, whose preliminary design was revealed at the City's latest Design Review Panel session. With architecture from Perkins + Will, the two-storey building will boast a myriad of uses catering to the predominantly immigrant local community, including: an outdoor sports field, playground, basketball court, fitness track, and fitness area; and an indoor pool, gymnasium (sized to accommodate indoor cricket), running track, fitness studios, administrative spaces, multi-purpose event spaces, and child care centre. First identified as a potential need way back in 2004, the City has finally found the funds to move forward with the project, with a projected start of construction in summer 2020.
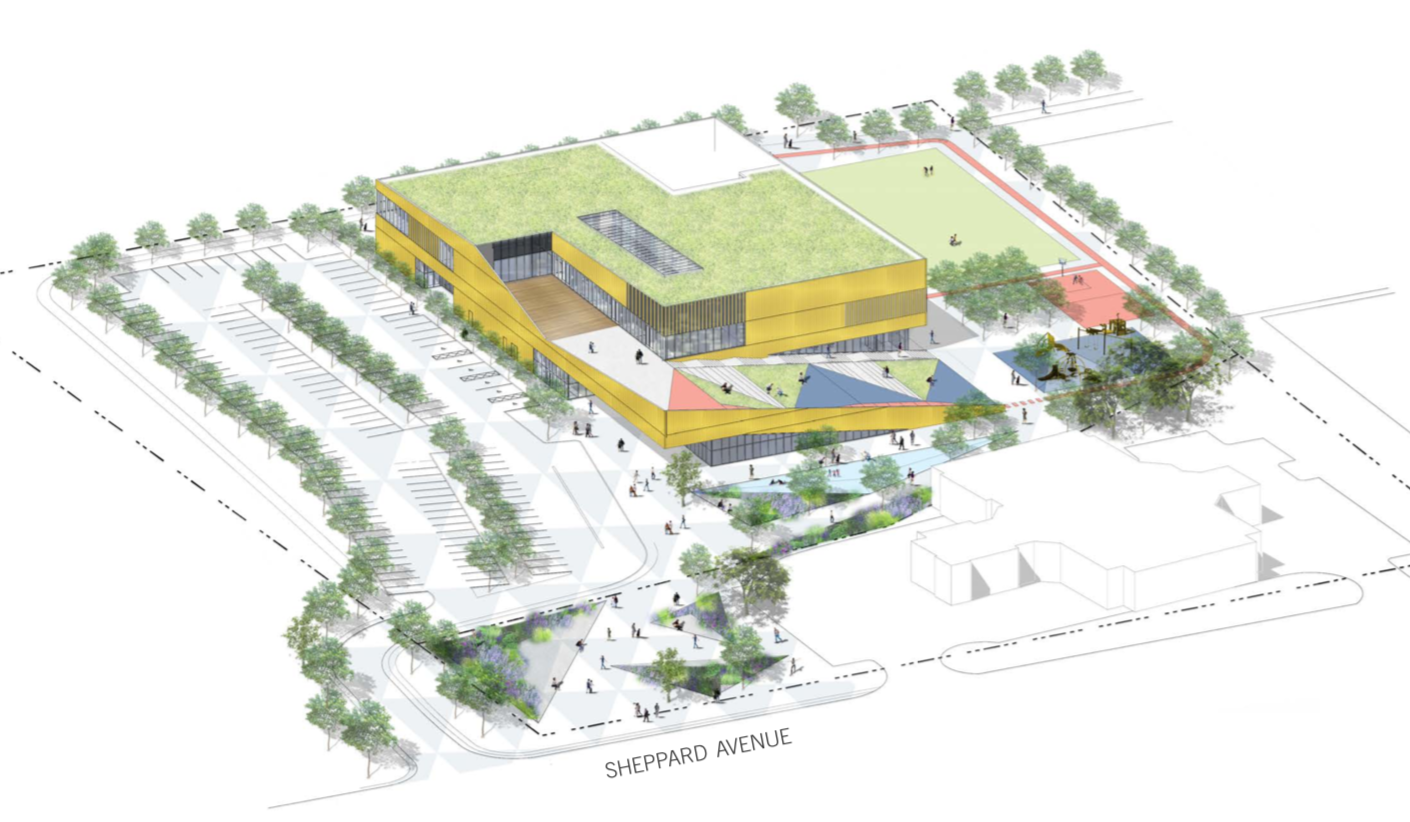 Aerial rendering looking northeast at the community centre, image courtesy of the City of Toronto.
Aerial rendering looking northeast at the community centre, image courtesy of the City of Toronto.
The site chosen for the new Northeast Scarborough Community Centre is a tricky one. The facility will replace the existing Joyce Trimmer Park, with municipal address 8450 Sheppard Avenue East. The site, however, does not front onto any street; access is provided by a driveway from Sheppard to the south, and a pedestrian walkway to Rouge River Drive to the east. Directly to the west, a large plot of vacant land is reserved by Metrolinx as the potential site for a future Maintenance and Storage Facility for both the Sheppard East and Eglinton East LRTs, if either or both of those lines ever get built out to there. To the north sits another vacant lot, this one owned by the Toronto Catholic District School Board (TCDSB) and reserved for the construction of a future elementary school. To the east, the site borders onto the industrial property of McAsphalt, which is primarily used as a storage yard for precast concrete products. Finally, to the south along Sheppard, there is located a Toronto Fire Station.
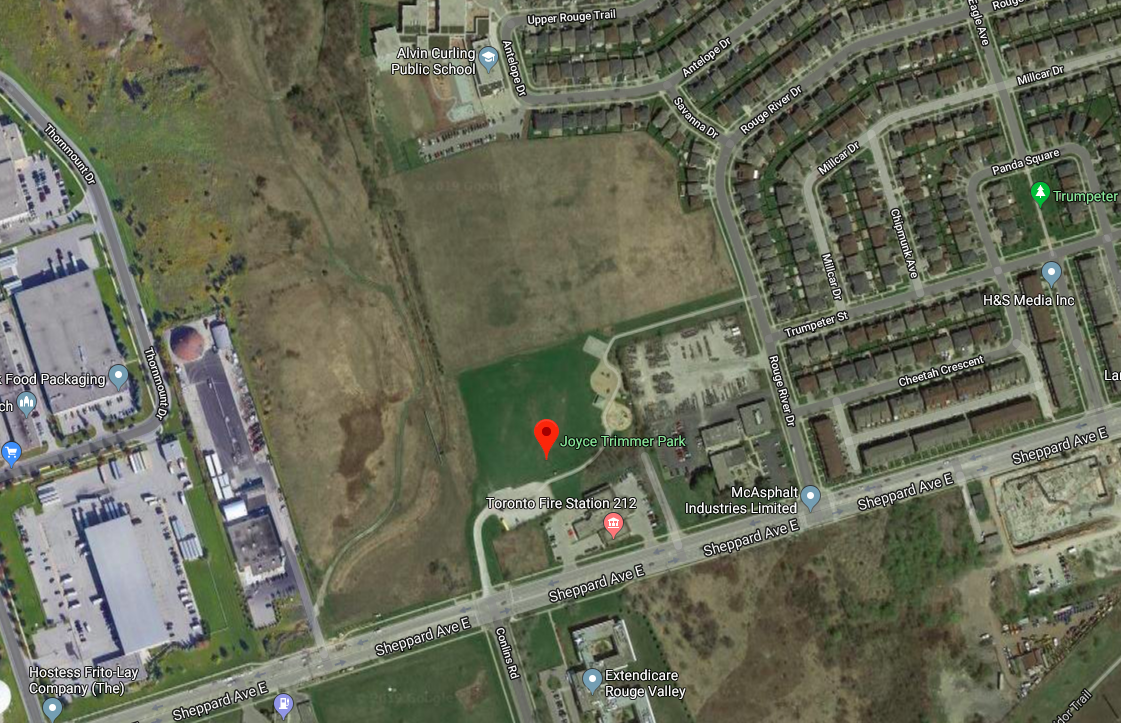 Location of site, image via Google Maps.
Location of site, image via Google Maps.
The constraints of the site along with the complex program proved to be a difficult challenge for the design team. The current iteration places the parking lot in the western segment of the site, the building at its centre oriented with its long axis north-south, and the outdoor components in the eastern segment of the site, wrapping around the south side of the building. The south vehicular access and east pedestrian access to the site are maintained. At the intersection of the driveway with Sheppard, a small landscaped plaza is located on a chunk of extra land, envisioned as an entry plaza and small gathering space.
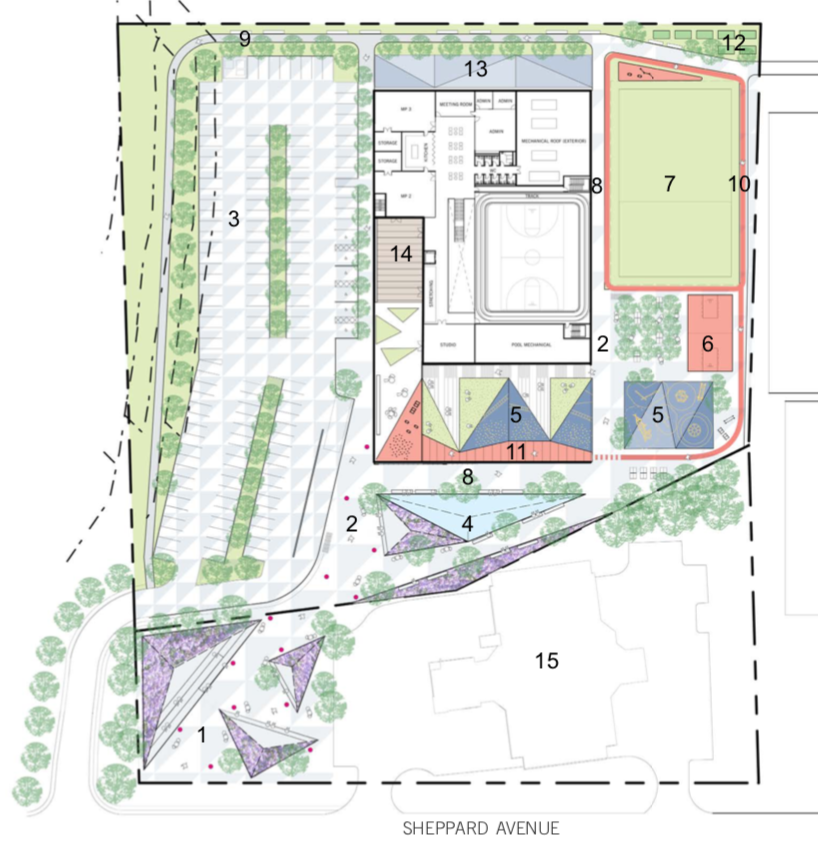 Site plan and second floor plan, image courtesy of the City of Toronto.
Site plan and second floor plan, image courtesy of the City of Toronto.
Perkins + Will took a "building as landscape" approach, aiming to blend interior and exterior together through several key design moves. First, transparency was used to create views between the various programs, with large expanses of glass looking into the pool, and a central atrium from which visitors can look into the various key spaces of the building.
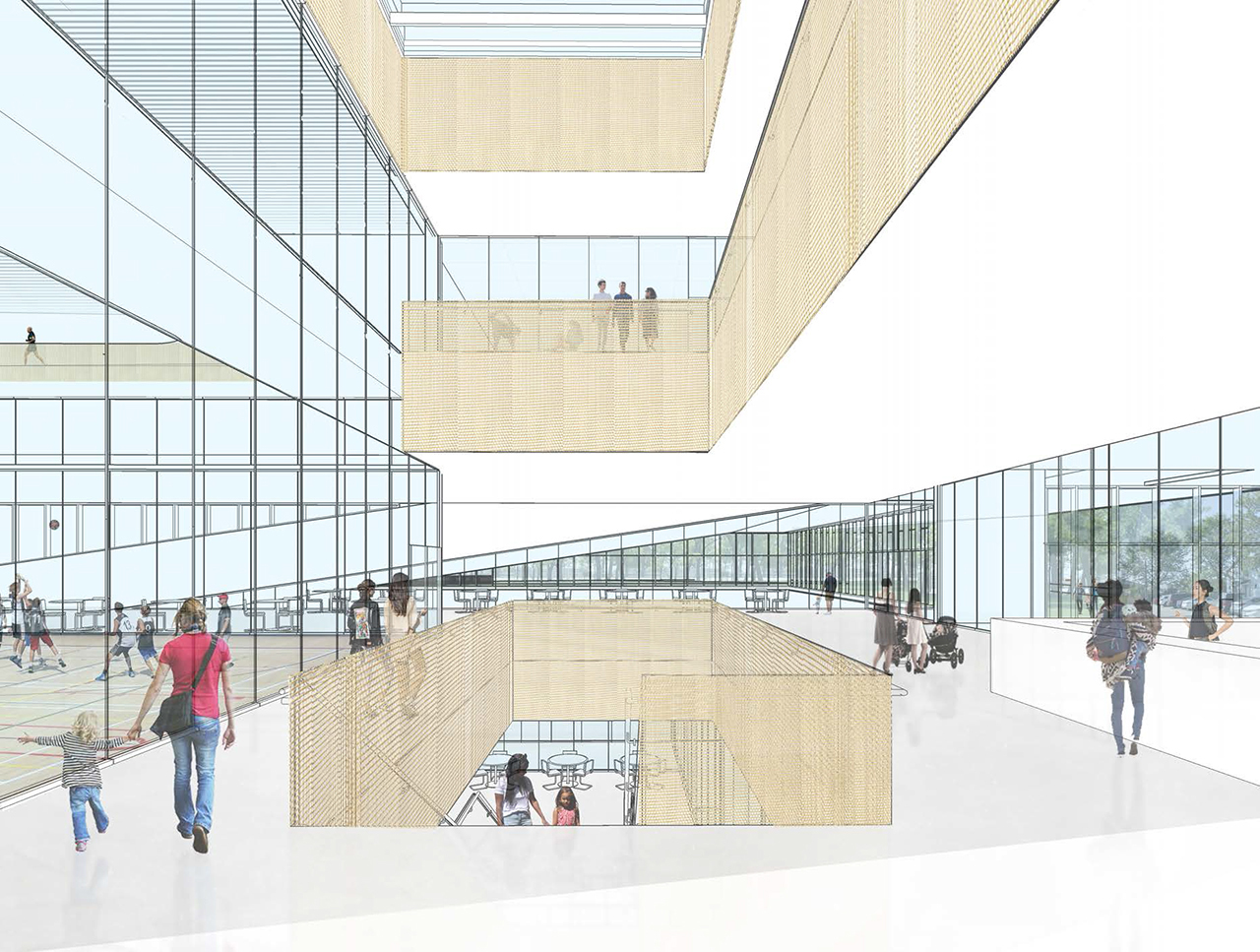 Rendering of the interior central atrium, image courtesy of the City of Toronto.
Rendering of the interior central atrium, image courtesy of the City of Toronto.
More prominently though, was the continuation of the outdoor programming up onto the roof of the building. The "fitness track" that encircles the outdoor playing fields continues onto a sloped portion of the roof, which rises from the ground on the east side of the building. A pair of staircases climb up the roof, which are separated by a climbing wall feature. On the roof of the ground level, an outdoor fitness area is located that leads into the interior of the second floor.
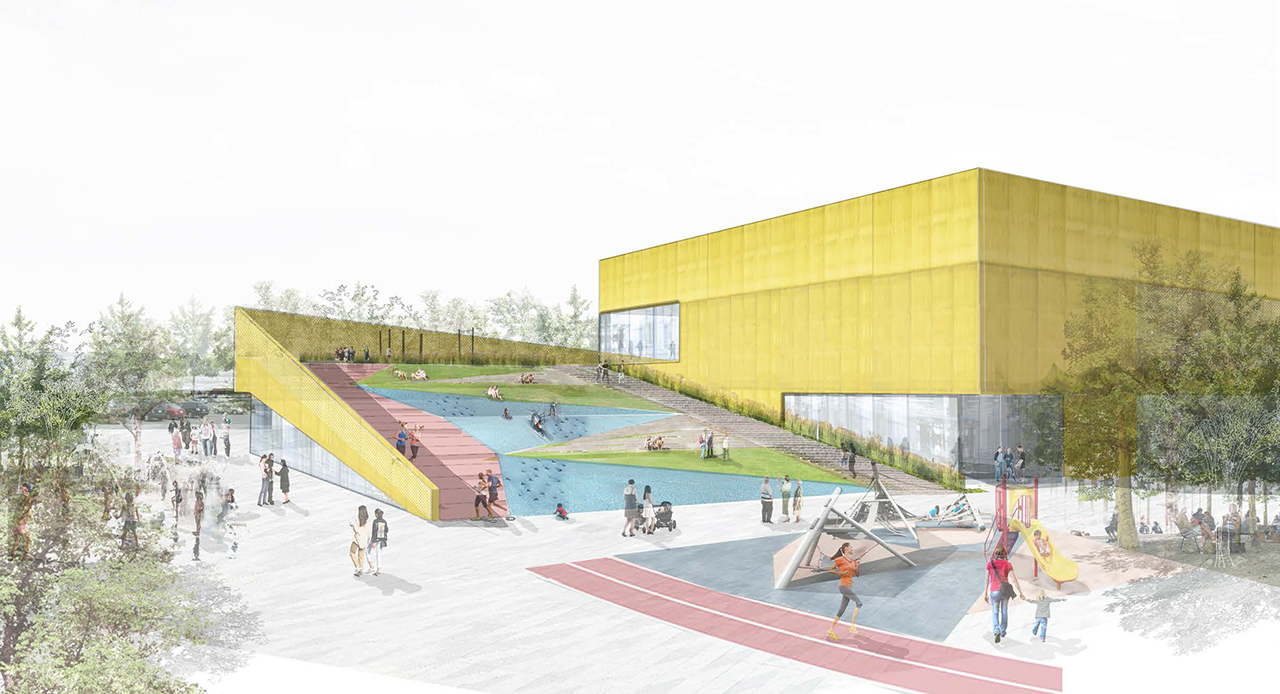 Rendering of the landscaped roof, image courtesy of the City of Toronto.
Rendering of the landscaped roof, image courtesy of the City of Toronto.
The building itself is finished with a gold-coloured corrugated metal facade, turning the community centre into a visual beacon for the neighbourhood. Vertical mechanical fins offer shading over the expanses of curtain wall glass, while a green roof tops the two-storey building.
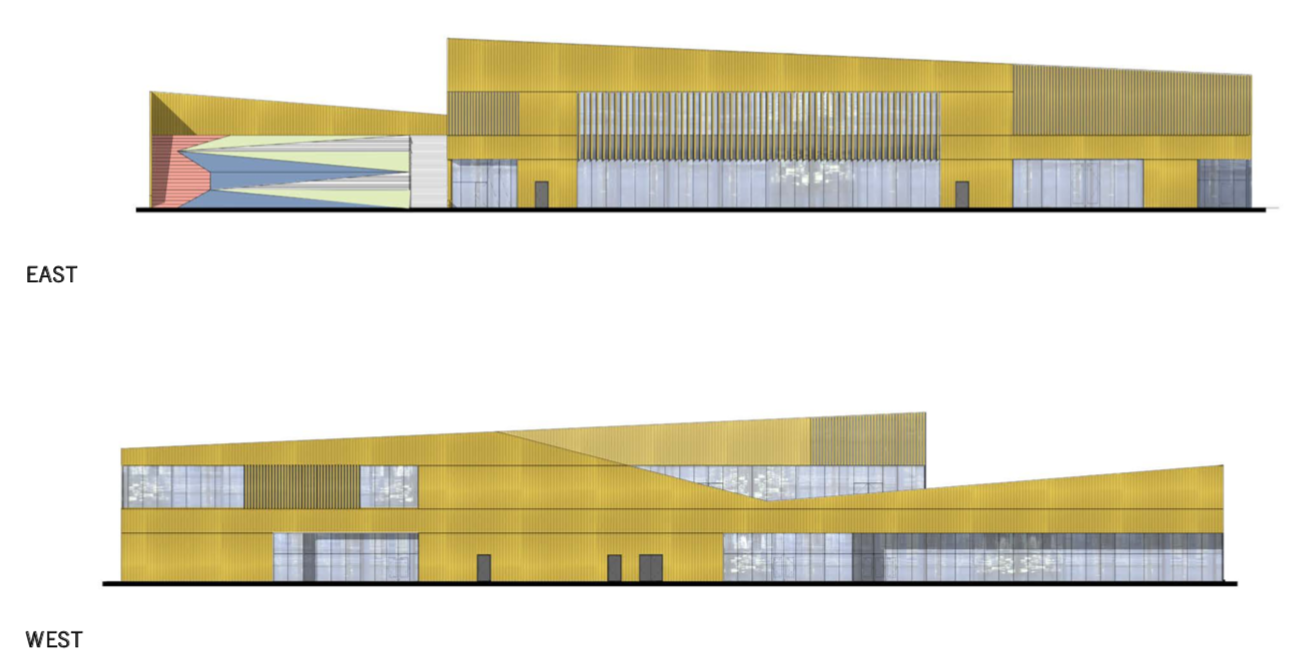 East and west elevations, image courtesy of the City of Toronto.
East and west elevations, image courtesy of the City of Toronto.
While the Panel acknowledged the difficulties of navigating the constrained site and the complex demands of the program, they offered mixed reviews of the proposed design. Panelists liked the overall architecture of the building and the various interactions established between different programmatic elements, but pointed out that the project fell apart when everything was assembled on site.
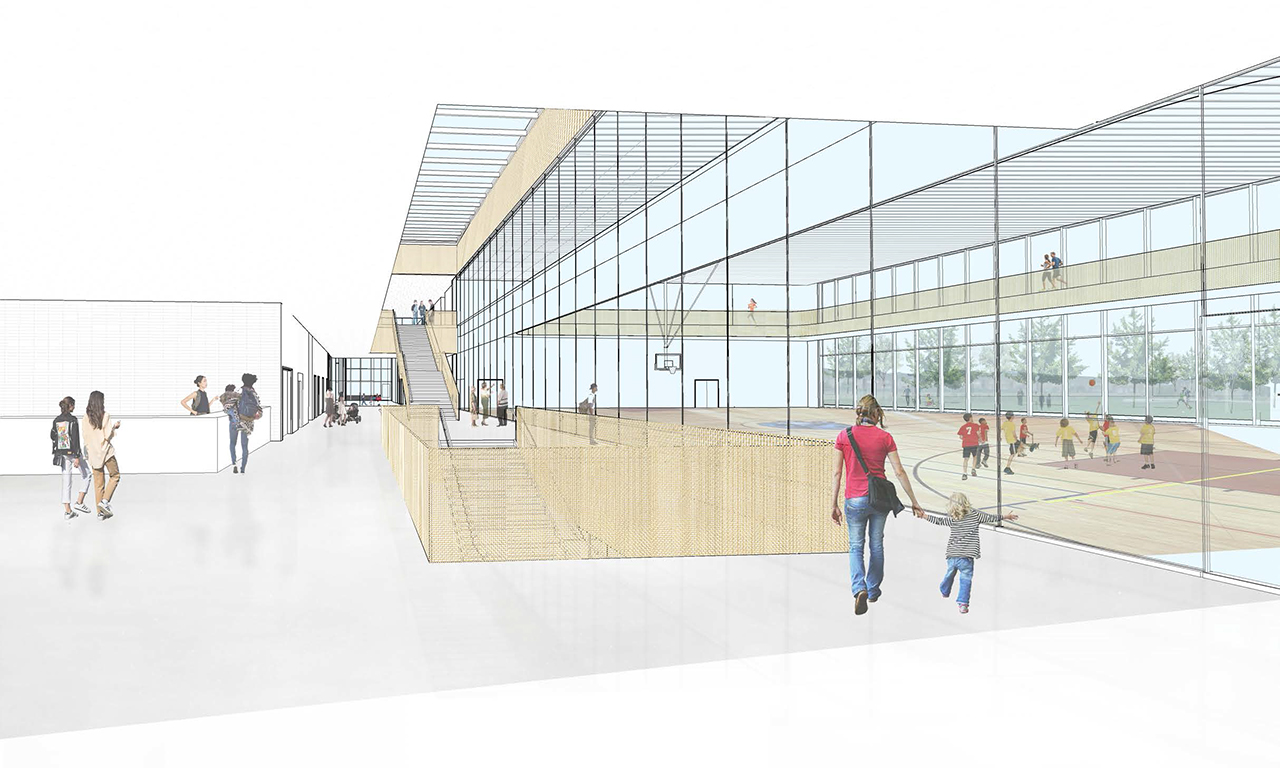 Interior rendering, image courtesy of the City of Toronto.
Interior rendering, image courtesy of the City of Toronto.
Panel members criticized that the "building as a landscape" approach was not fully realized in this scheme, instead materializing as an "object within a park" model. They wanted to see further integration of the building with its surroundings, perhaps better using the built form to define the various outdoor spaces. They also lamented the ramp onto the roof dead-ending into the building, saying the project would be much more successful if the ramp had continued to a second exit descending back down to the ground.
They also took issue with the arrangement of the various elements on the site. First, they thought that the ramp facing east - toward the concrete storage yard - was poor placement, and would be better oriented toward one of the access points into the site. With regards to access points, Panel members thought the heavily-used pedestrian access to the east was not properly considered, with its current vista looking onto the back corner of the building where the mechanical spaces are located. This important access point, they suggested, should be celebrated with a more welcoming entrance to the site.
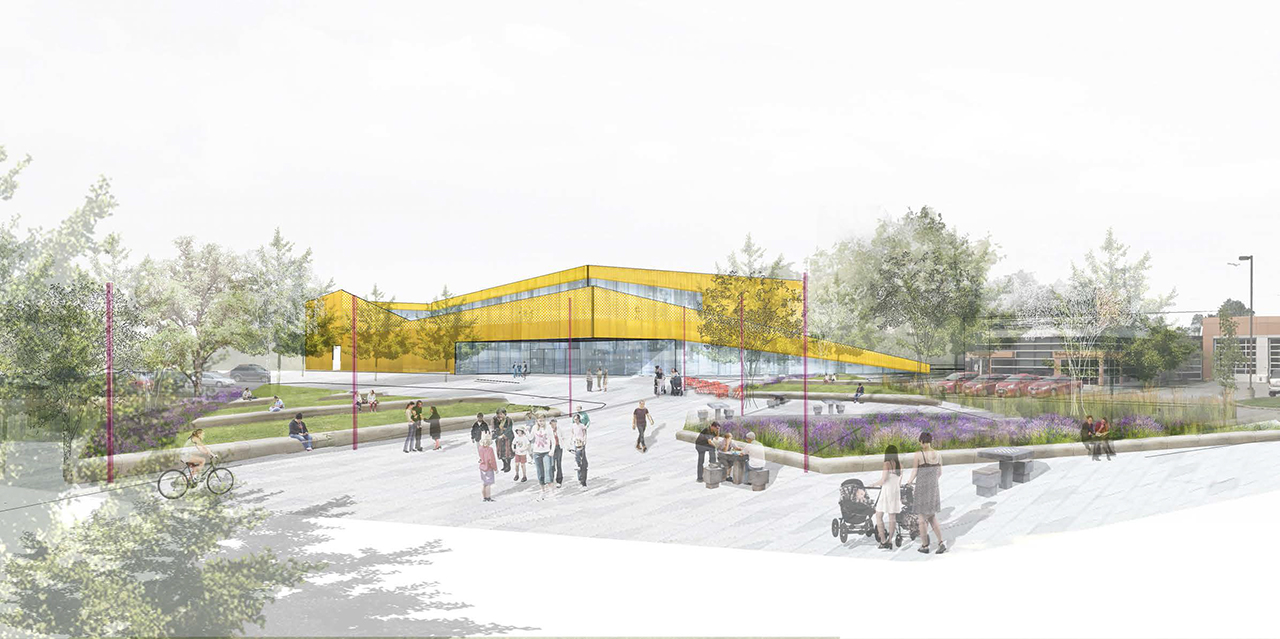 Rendering looking northeast from Sheppard, image courtesy of the City of Toronto.
Rendering looking northeast from Sheppard, image courtesy of the City of Toronto.
Also with respect to the arrangement of programmatic elements, security was raised a concern given the secluded nature of the site removed from any street frontage. Grouping the outdoor programming on the eastern edge against the industrial property offered many hidden nooks and crannies, while the dead-end ramp onto the roof of the building - which is envisioned to remain publicly accessible - also offered a secluded area out of sight that could create a security risk. The Panel cautioned that they would not want the ramp to be closed off to the public after hours due to these potential problems, and that having the ramp continue back down to the ground would help eliminate this scenario.
Panel members also pointed out that the roof ramp is currently not accessible, and that integrating an accessible ramp in addition to the stairs would be a huge asset for the project.
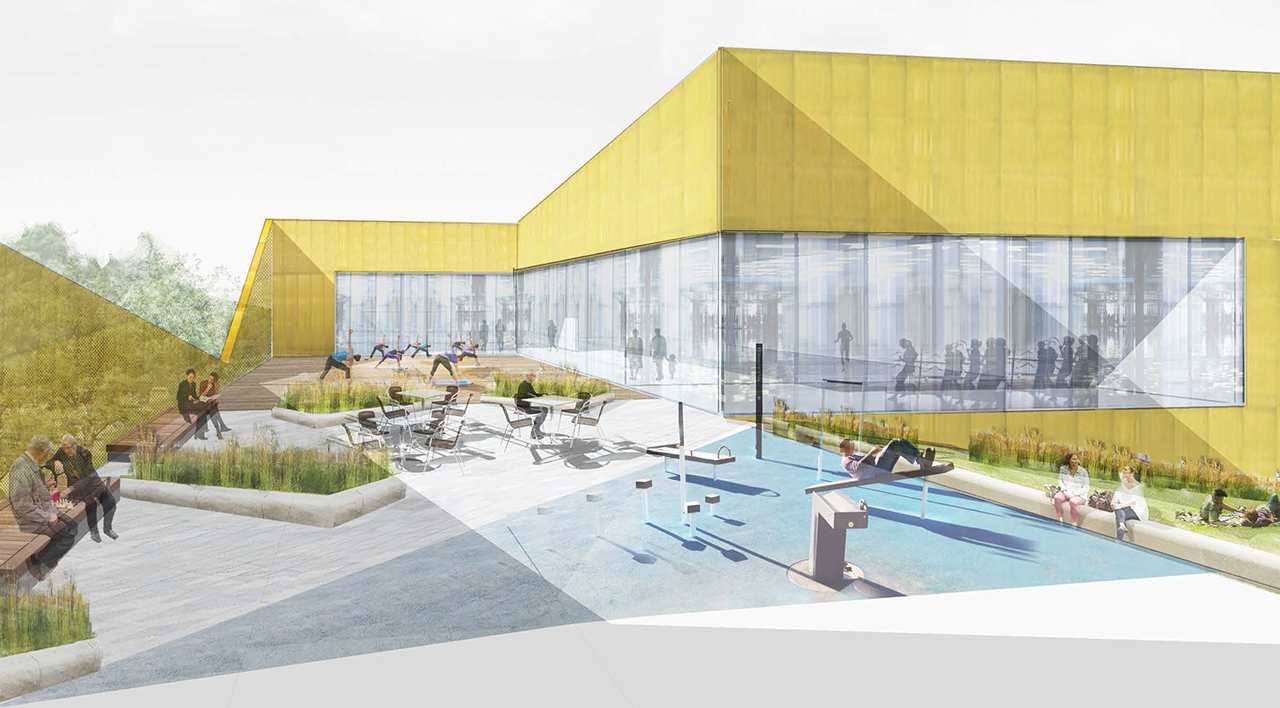 Rendering of the second floor roof terrace, image courtesy of the City of Toronto.
Rendering of the second floor roof terrace, image courtesy of the City of Toronto.
At a larger scale, Panelists pointed out that this would be a good opportunity for a context plan, specifically with regards to the public realm. North of the site, and north of the vacant TCDSB property, an existing public elementary school sits with its outdoor schoolyard, and just north of that school runs the Rouge River and Toronto Zoo. To the south, across Sheppard, the Hydro corridor passes by, which will be the future home of the Meadoway. The opportunity exists here, the Panel observed, to create a continuous sequence of green public spaces connecting the Toronto Zoo, through the two school properties and the community centre site, to the Meadoway, which would lead onward to the remainder of the city.
The Panel liked various ideas incorporated in the design - such as a landscaped roof, transparency between spaces, and the architectural expression of the building - but felt that the orientation of the community centre, the composition of the site plan, and the connections of the building to its surroundings were not successful. In short, the project has all the right ingredients, but was poorly executed.
The final vote of the Panel was unanimous in favour of a redesign.
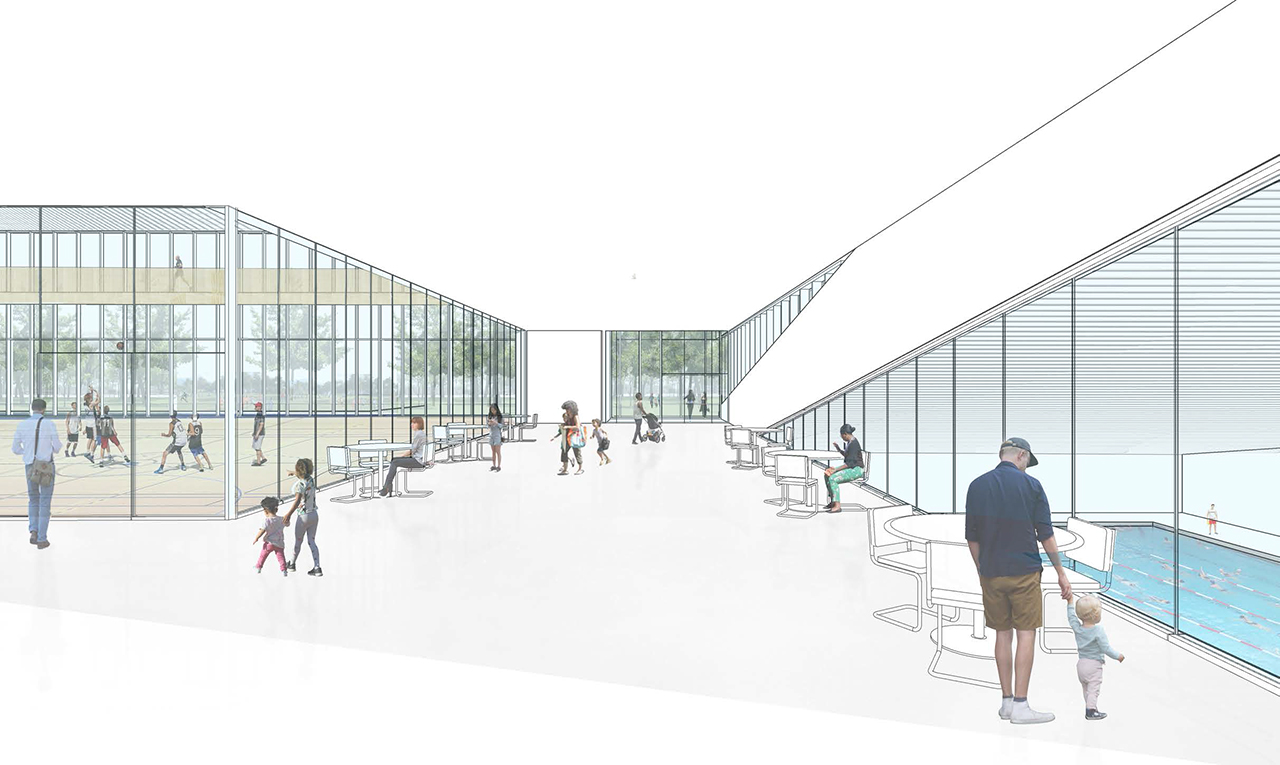 Interior rendering, image courtesy of the City of Toronto.
Interior rendering, image courtesy of the City of Toronto.
Check back for updates as the design of the Northeast Scarborough Community Centre continues to evolve, but in the meantime, you can get in on the discussion by leaving a comment in the space provided on this page.
* * *
UrbanToronto has a new way you can track projects through the planning process on a daily basis. Sign up for a free trial of our New Development Insider here.

 7.2K
7.2K 












