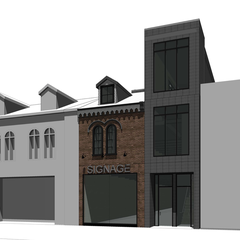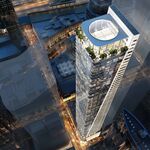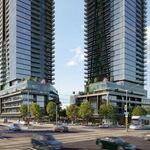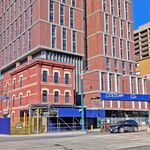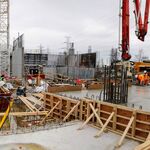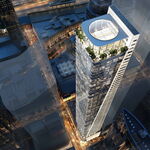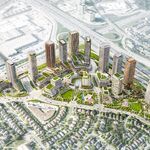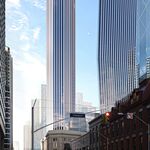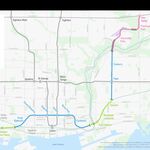The gentle intensification of Toronto’s low-rise Queen Street West retail strip continues with the recent submission of a Site Plan Approval application for a new mixed use building at 324 Queen West. A numbered company is proposing a three-storey addition, which would house 765 m² of retail and 387 m² of office space in a long and narrow profile typical of the neighbourhood.
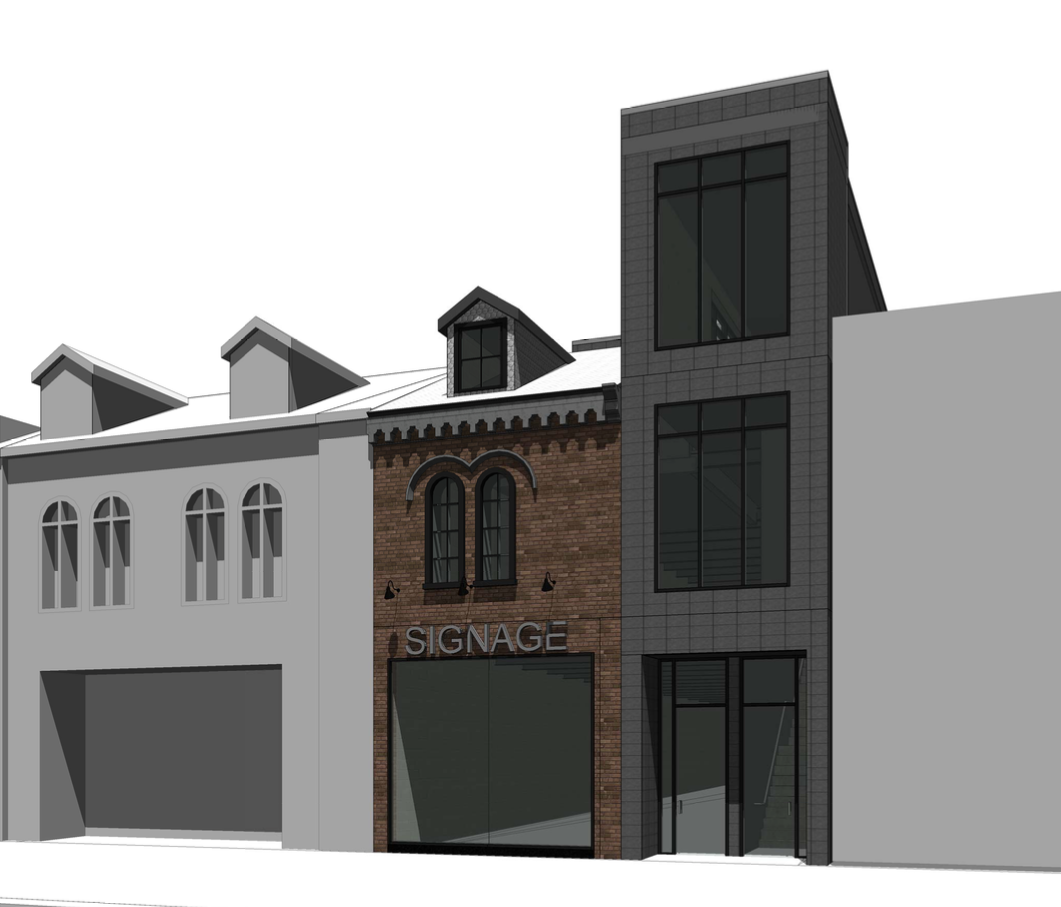 Looking north to 324 Queen West, image via submission to the City of Toronto
Looking north to 324 Queen West, image via submission to the City of Toronto
Running the full length of the block from Queen north to Bulwer Street on a site a couple properties west of the recently completed Mountain Equipment Co-op store, the building would make use of land currently occupied by surface parking and rear entrances to the existing buildings.
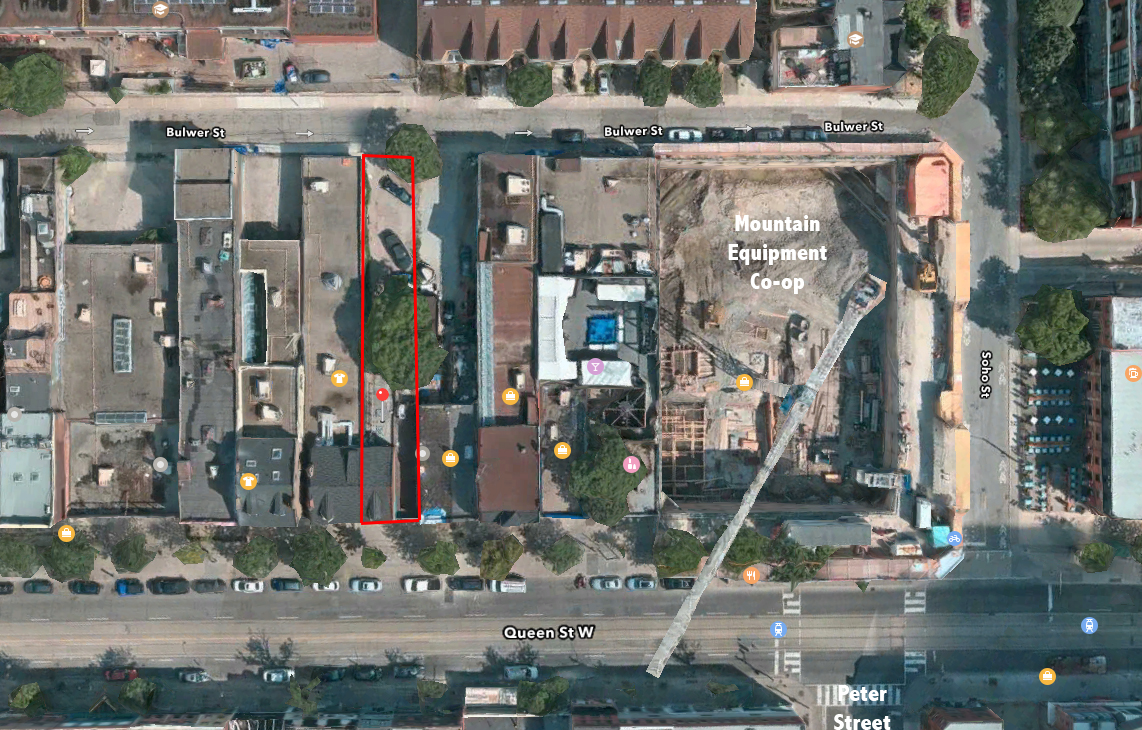 Aerial overview of the surrounding context, subject site outlined in red, image via Apple Maps
Aerial overview of the surrounding context, subject site outlined in red, image via Apple Maps
The Core Architects-designed project is planned to incorporate the restoration of a victorian façade abutting a modern addition. Heritage work would see the removal of white paint on the current building to bring the brick to its original form, as well as the installation of new lighting and signage. Clad in a grid of black brick, the thin profile of the street-facing addition offers a modern compliment to the surrounding victorian storefronts along this stretch of Queen.
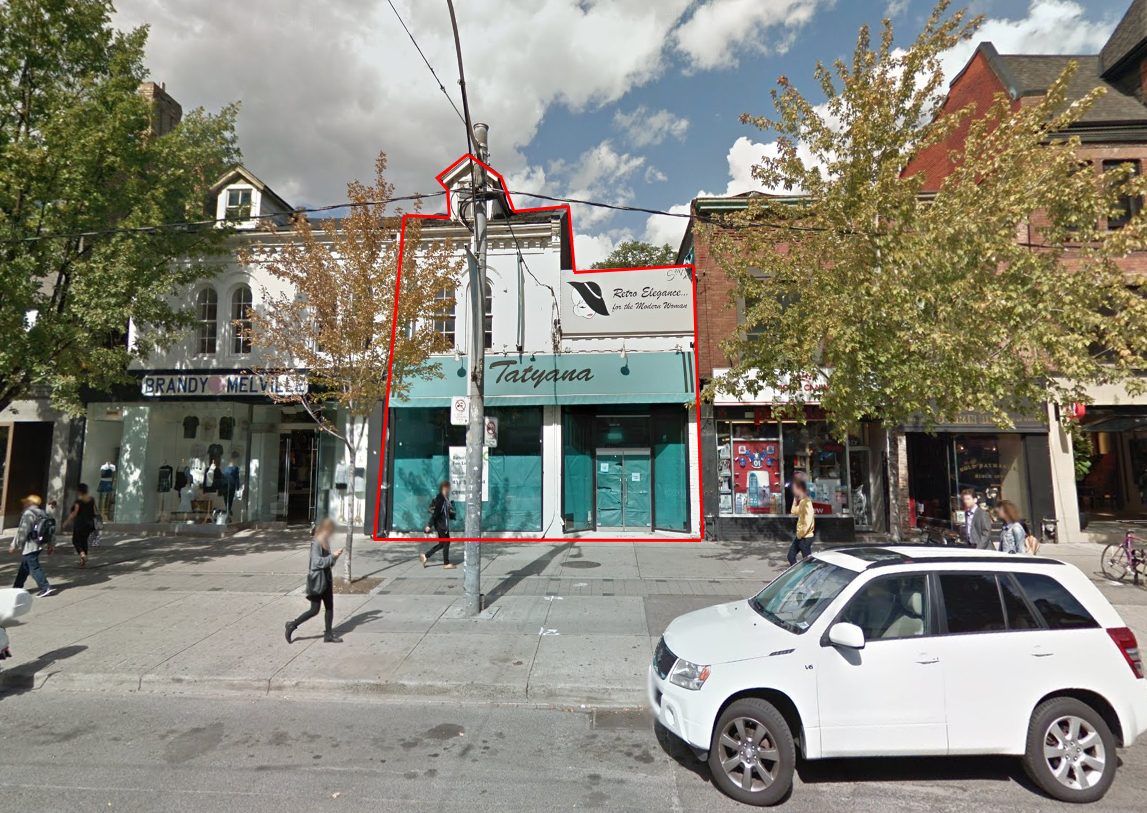 2016 view of the subject property, outlined in red, image via Google Streetview
2016 view of the subject property, outlined in red, image via Google Streetview
Retail would occupy the first floor, with office space designated on the second floor and space for an eating establishment on the third. The restaurant space would be complimented by an outdoor terrace above Queen Street.
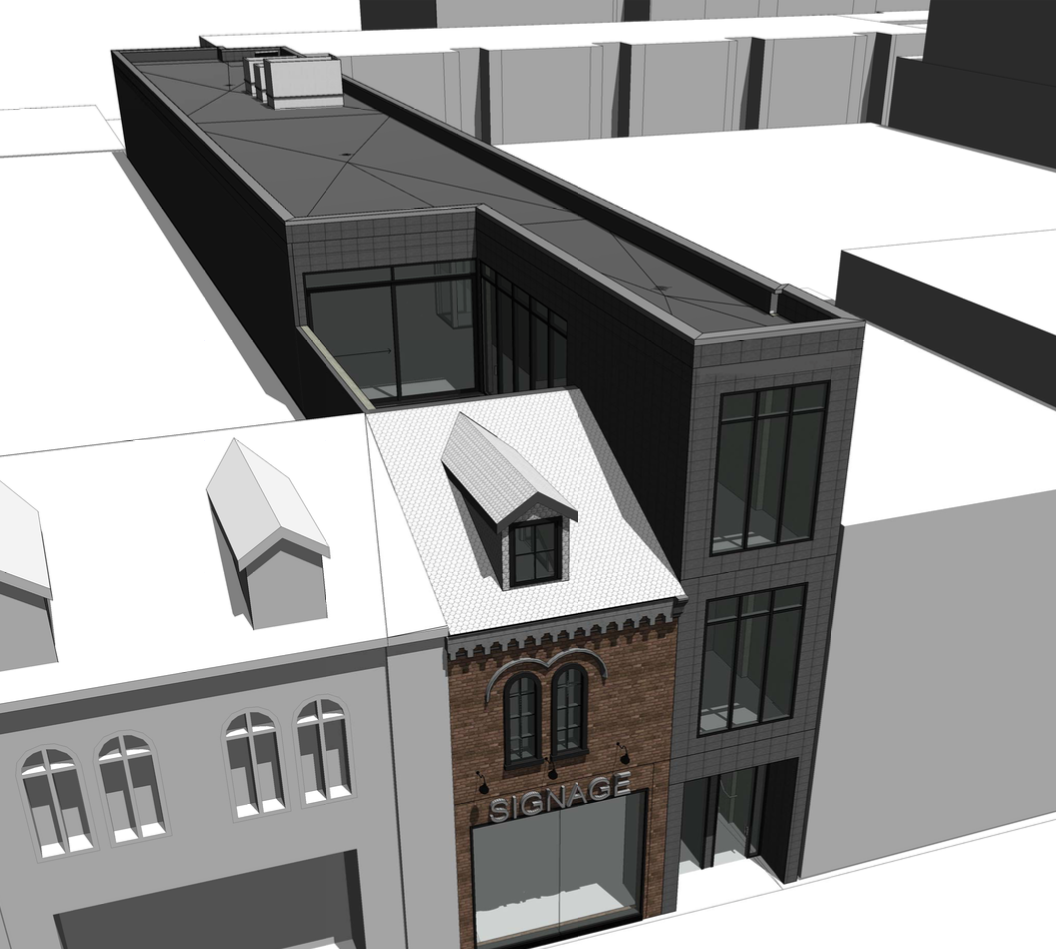 Aerial overview of 324 Queen West, highlighting the south rooftop patio, image via submission to the City of Toronto
Aerial overview of 324 Queen West, highlighting the south rooftop patio, image via submission to the City of Toronto
As the development is not subject to a Rezoning application—so it is less complicated and does not require City Council approval—this small and unique intensification project should progress through the planning process quickly. UrbanToronto will keep you updated on the changes to this development as it heads closer to construction.
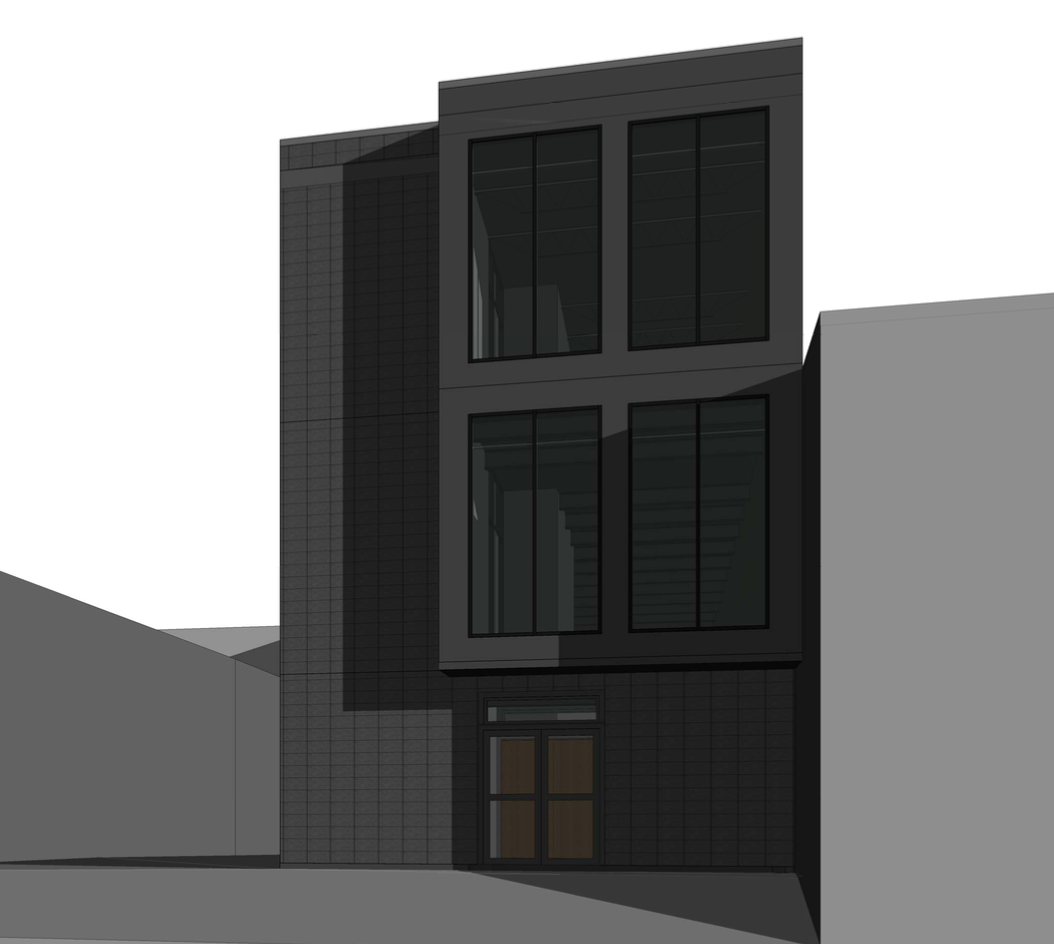 Looking south to 324 Queen West from Bulwer Street, image via submission to the City of Toronto
Looking south to 324 Queen West from Bulwer Street, image via submission to the City of Toronto
Additional information and images can be found in our database file for the project, linked below. Want to get involved in the discussion? Check out the associated Forum thread, or leave a comment below.
* * *
UrbanToronto has a new way you can track projects through the planning process on a daily basis. Sign up for a free trial of our New Development Insider here.
| Related Companies: | Core Architects |

 4.5K
4.5K 



