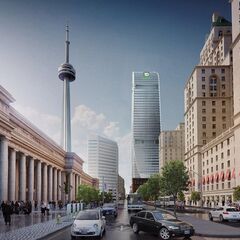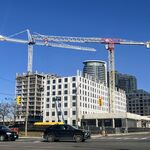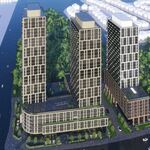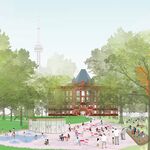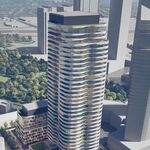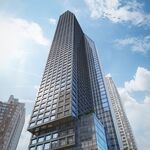A flurry of new office developments is bringing new commercial space to Downtown Toronto, where vacancy rates remain at an all-time low. At the west edge of the Financial District, the early stages of construction are unfolding for Cadillac Fairview's 160 Front Street West, a new 46-storey office tower coming to Simcoe and Front, designed by AS+GG Architecture of Chicago working with B+H Architects of Toronto.
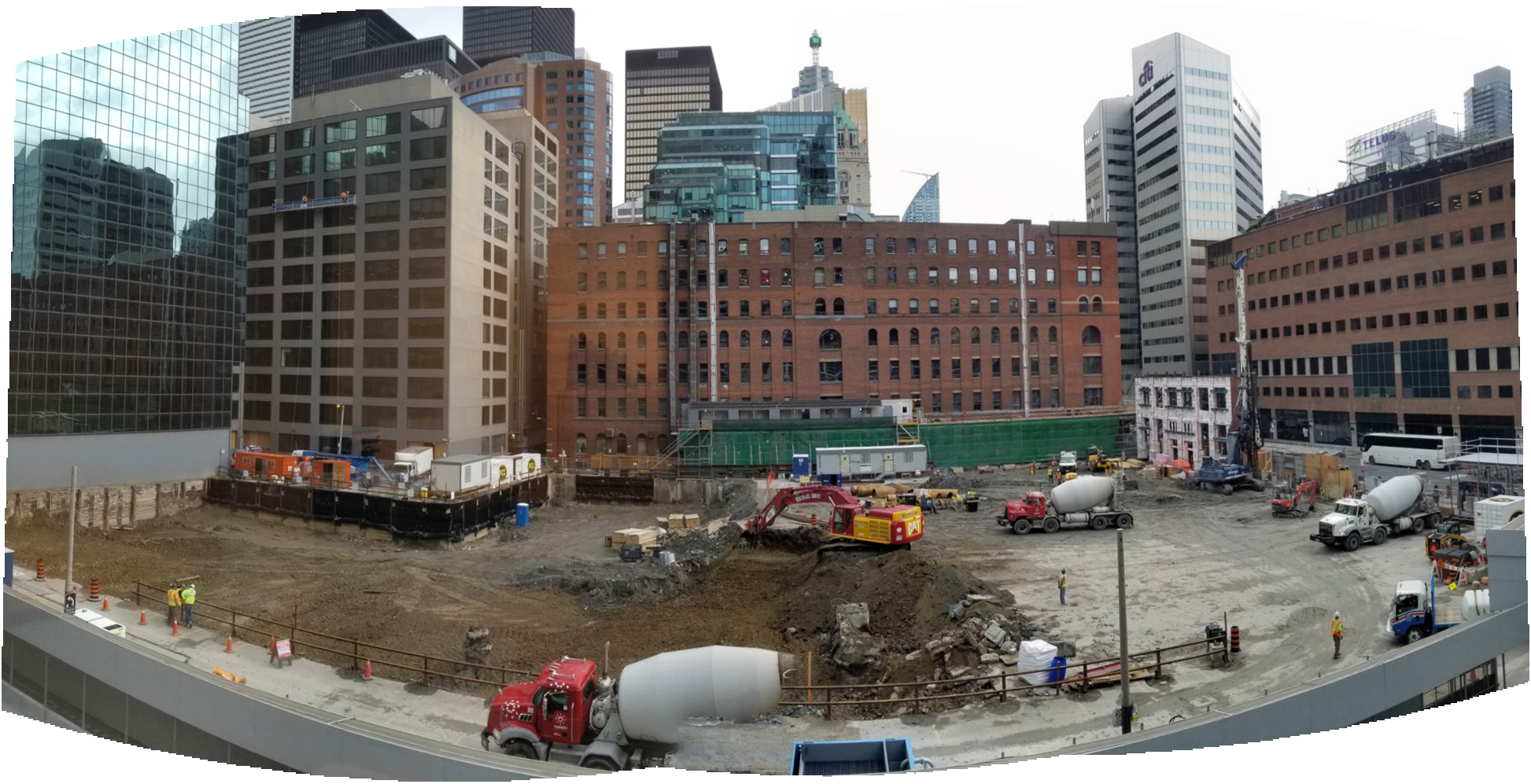 Looking east across site of 160 Front, image by Forum contributor parthent
Looking east across site of 160 Front, image by Forum contributor parthent
We've been keeping a close eye on the early signs of work since April, when a ground breaking ceremony marked the start of work. In the months since, demolition, heritage retention, shoring, and excavation have been prepping the site for the rise of the 240 metre-tall office building. We last checked in on the site about a month and a half ago, when the first signs of excavation were spotted as heritage demolition and bracing work progressed.
Weeks later, the heritage building has been reduced down to the lower two levels of its south facade, while the higher floors' south wall has been removed for later reconstruction. With the heritage facade braced and the rest of the building taken down, drilling for shoring piles followed.
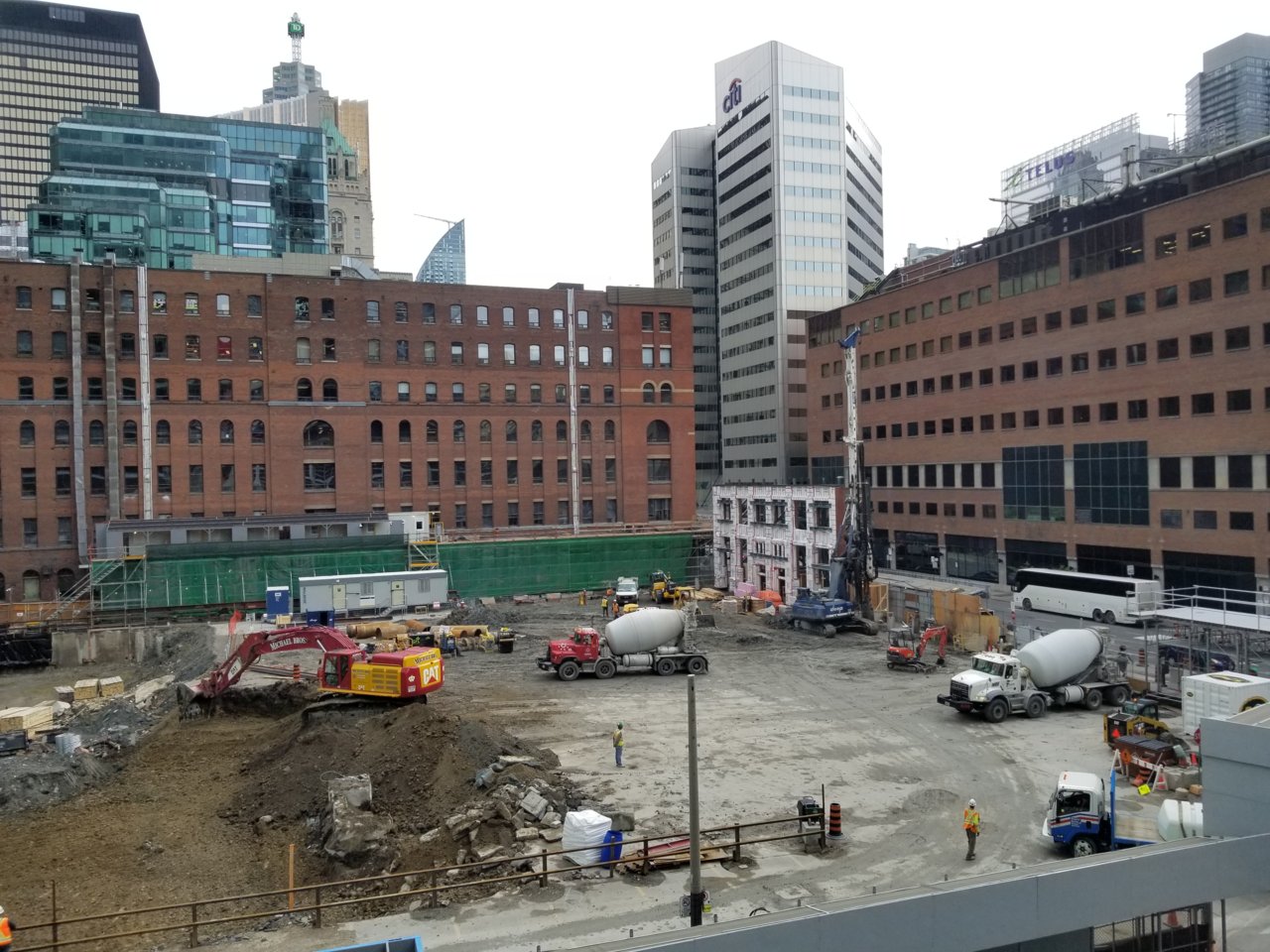 Looking east across site of 160 Front, image by Forum contributor parthent
Looking east across site of 160 Front, image by Forum contributor parthent
To the north and west of the heritage facade, excavation has sped up considerably in the past few weeks, and crews have since dug several feet below grade. The current progress reveals both caisson wall as well as pile and lagging shoring systems being employed, responding to different underground water conditions on site. The excavation will eventually dig down four storeys to make way for the tower's foundations and underground structures.
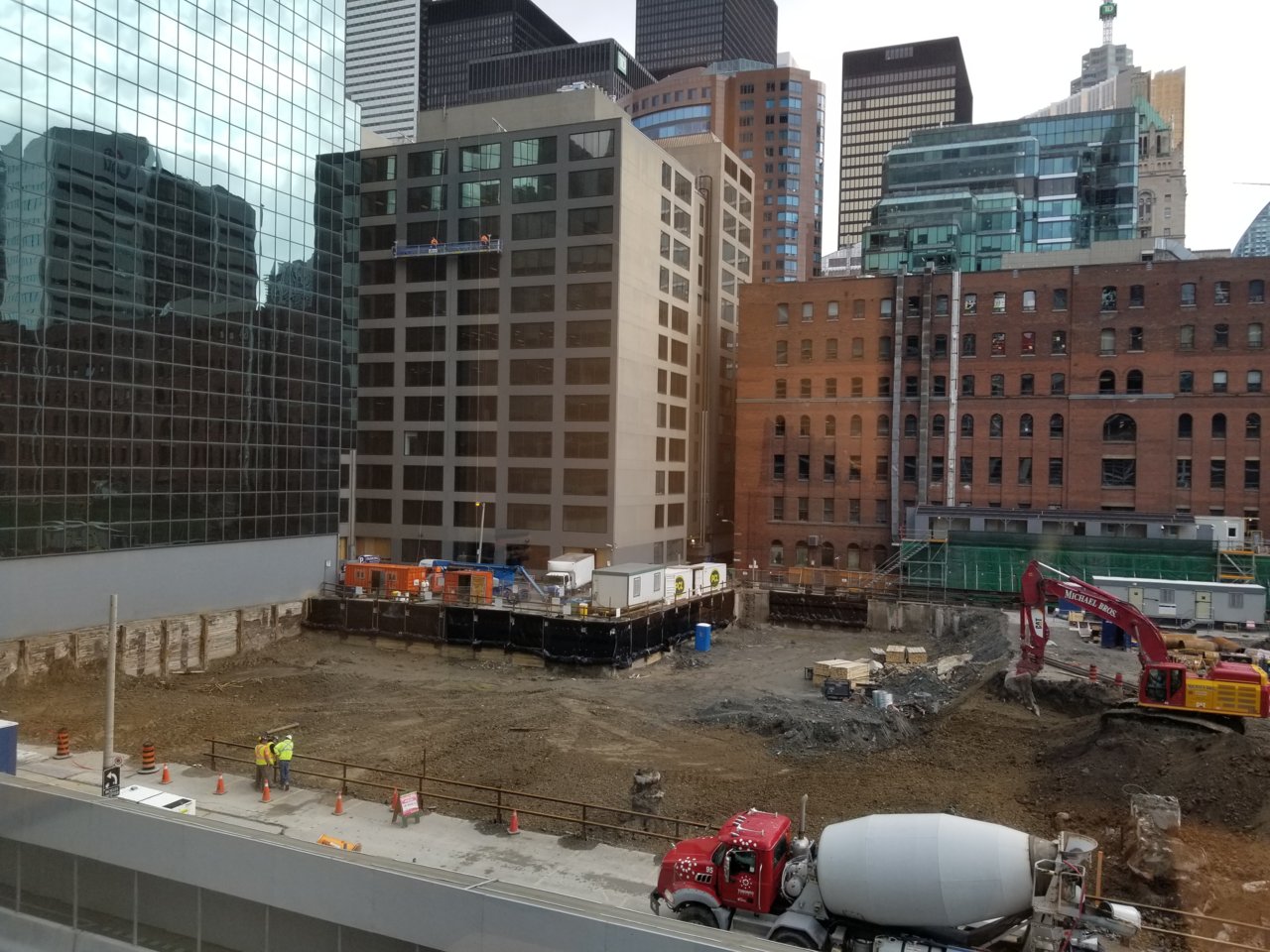 North end of 160 Front site, image by Forum contributor parthent
North end of 160 Front site, image by Forum contributor parthent
Additional information and images can be found in our Database file for the project, linked below. Want to get involved in the discussion? Check out the associated Forum thread, or leave a comment below.
* * *
UrbanToronto has a new way you can track projects through the planning process on a daily basis. Sign up for a free trial of our New Development Insider here.

 6.7K
6.7K 



