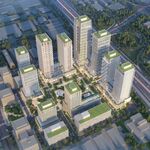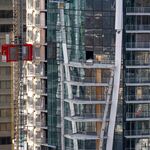The fifth incarnation of Toronto's St. Lawrence Market North Building is finally under construction. Set to bring a showpiece Rogers Stirk Harbour + Partners and Adamson Associates Architects-designed building to the northwest corner of Front and Jarvis Streets, the new building will house replacement space for the antique and farmers markets held in the previous building on site, while creating a modern facility for Toronto Court Services on the floors above, relocating outmoded courts from sites across the city.
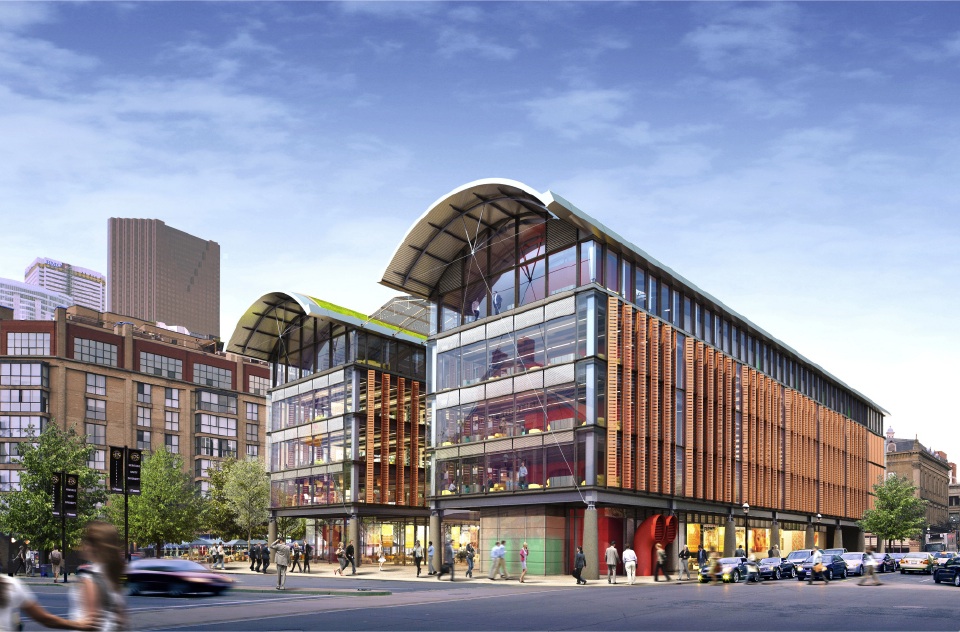 St Lawrence Market North, image via submission to City of Toronto
St Lawrence Market North, image via submission to City of Toronto
Work on the site has been active since 2015, when demolition work commenced on the 1968-built single-storey market building then onsite. At that time, archaeological finds were made of previous market buildings built in 1831, 1851, and 1904, including sewer brickworks, foundations, and cellars. Further exploration in 2016 revealed many more artefacts. The demolition, heritage study, and resulting decision to include some historical finds in the replacement building slowed the project to a crawl. Work then stopped when Bondfield, the first firm to win the construction bid, collapsed under bankruptcy. Re-tendered, a new contract valued at $116,302,000 was awarded to The Buttcon Limited/The Atlas Corporation Joint Venture. Recent activity reveals that site preparation by the companies is now in full swing.
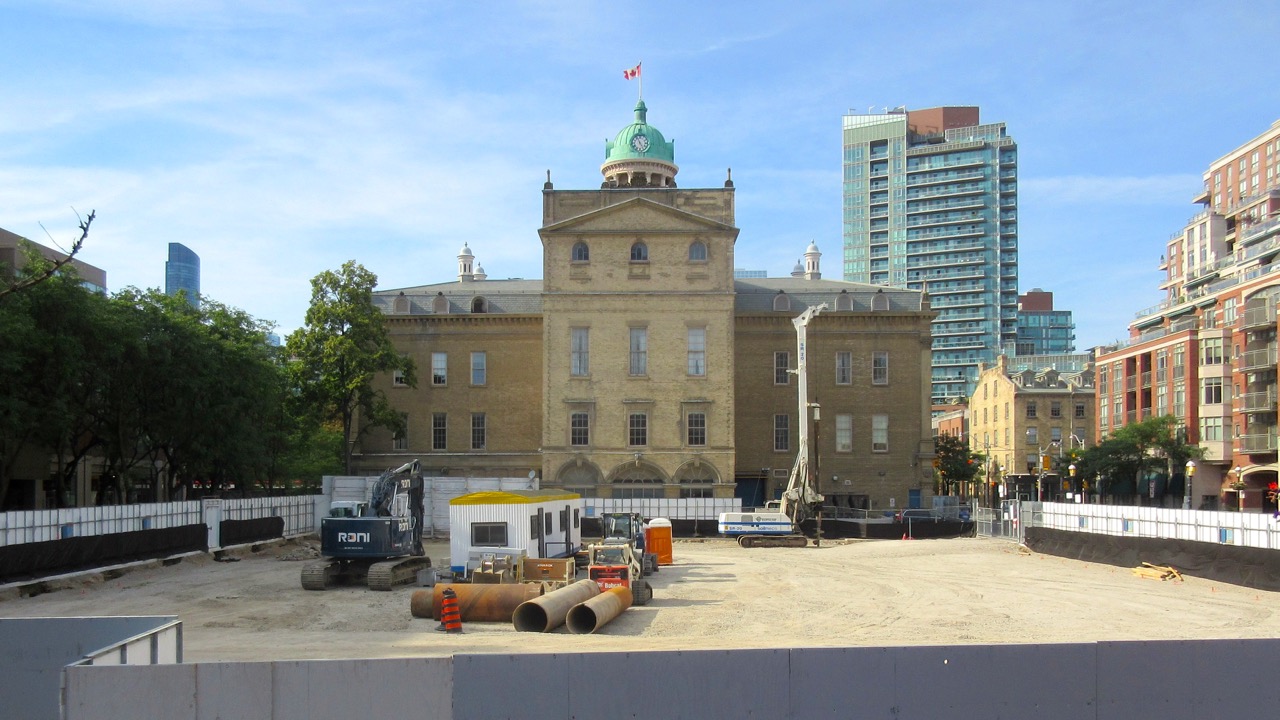 Looking north across site of St Lawrence Market North, image by Craig White
Looking north across site of St Lawrence Market North, image by Craig White
Earlier this summer, the 1968 building's former footprint was cleared of overgrowth and debris that accumulated in the years since the teardown and archaeological assessment phases. Most recently, the site has been backfilled, creating a smooth surface on which to start shoring work. Two rigs are now drilling boreholes around the site's perimeter, (one shoring rig can be seen in the photos above and below). A steel I-beam is lowered into each borehole, and anchored at its base in concrete. The line of I-beams form the vertical support piles for timber pieces called lagging that hold back the surrounding soil during excavation.
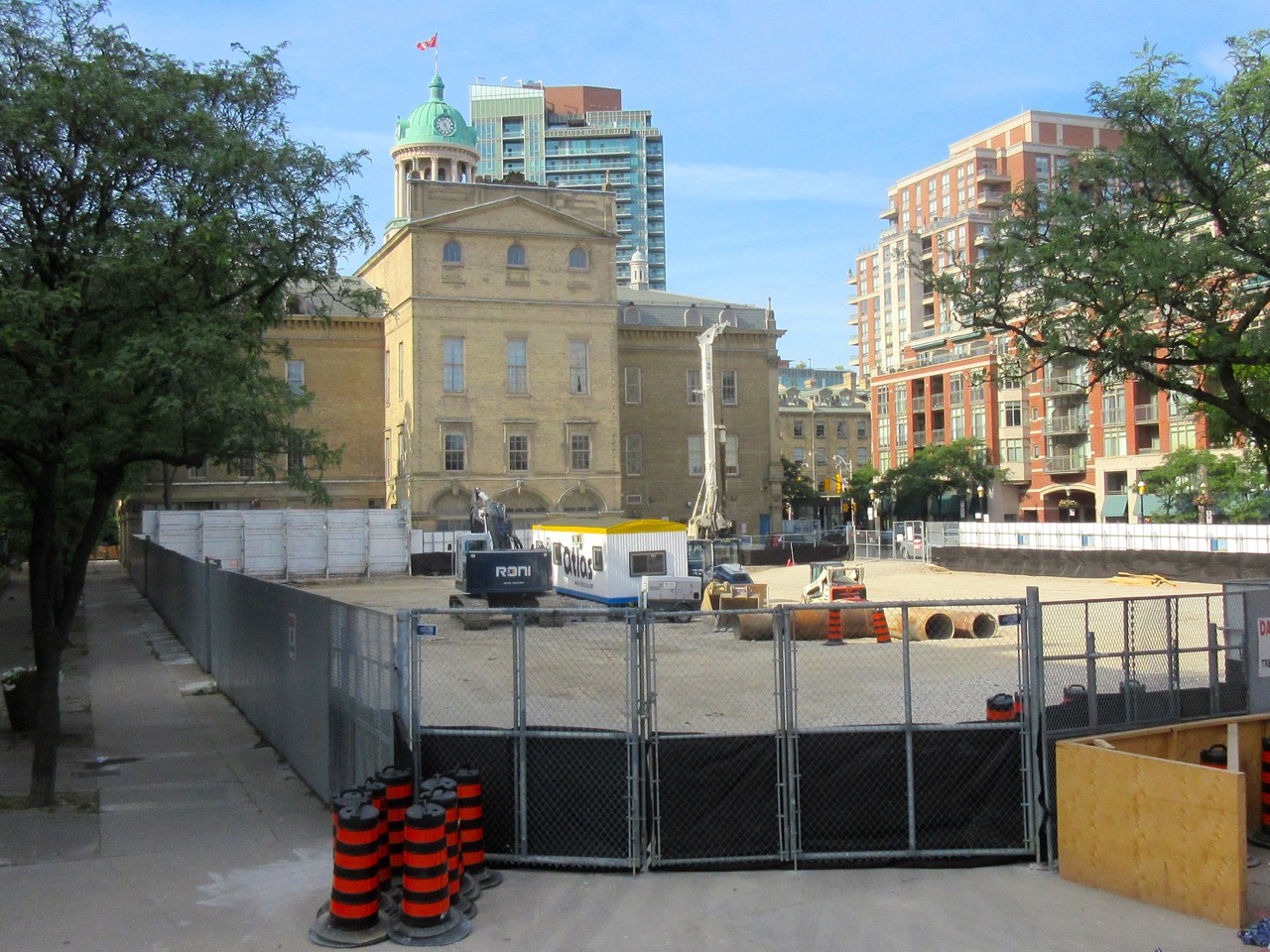 Looking northeast across site of St Lawrence Market North, image by Craig White
Looking northeast across site of St Lawrence Market North, image by Craig White
Once the drilling work is completed, excavation can begin to free up space for a four-level, 250-space underground garage. Forming of the foundations and underground levels will follow before the building begins to rise above street level.
Additional information and images can be found in our database file for the project, linked below. Want to get involved in the discussion? Check out the associated Forum thread, or leave a comment in the field provided at the bottom of this page.
* * *
UrbanToronto now has a new way you can track projects through the planning process on a daily basis. Sign up for a free trial of our New Development Insider here.
| Related Companies: | Adamson Associates Architects, Buttcon Limited, Engineering Link Inc, entro, Entuitive, Norris Fire Consulting Inc |

 10K
10K 
























