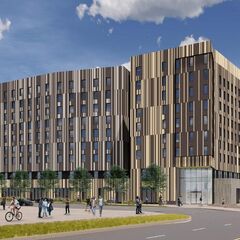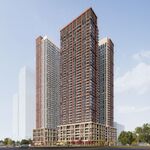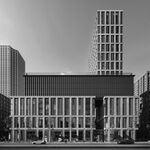A proposed student residence for the University of Toronto's Scarborough Campus (UTSC) has been resubmitted with a new plan. Originally tabled back in 2017 with a proposal seeking a zoning by-law amendment, the plan previously called for a 10-storey student residence at 3300 Ellesmere Road on UTSC's North Campus, designed by Kearns Mancini Architects. An updated plan submitted for rezoning and Site Plan Approval has introduced a new design by Core Architects working with Handel Architects incorporating notable changes to the massing and unit count.
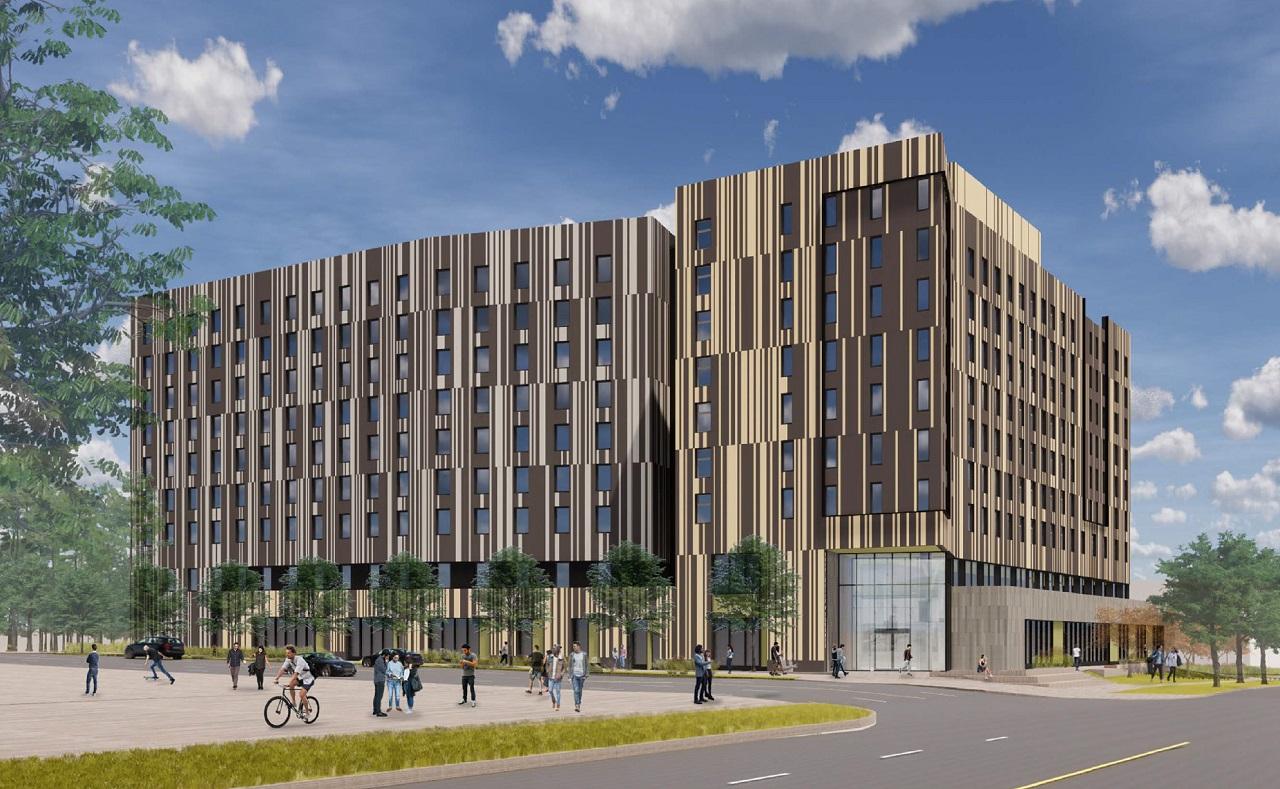 UTSC Student Residence, image via submission to City of Toronto
UTSC Student Residence, image via submission to City of Toronto
The plan has been reduced from the previous height of 8 and 10-storey volumes to a uniform height of 9 storeys, with the updated plan's mechanical penthouse roof measuring approximately ten feet lower than the initial plan. Like the previous version, the new plan features a U-shaped massing framing a single-storey podium and an outdoor plaza, with landscaping designed by The Planning Partnership.
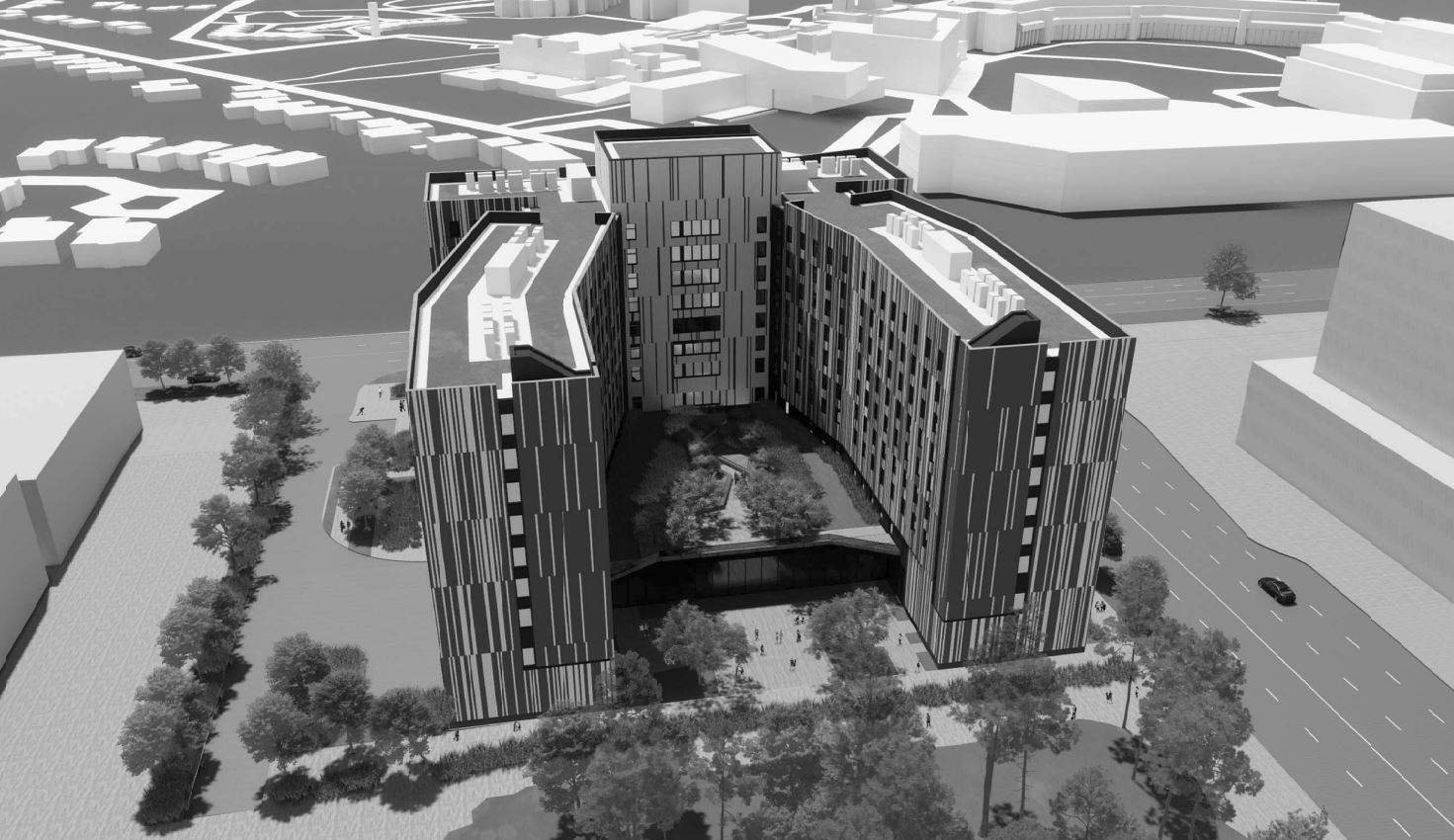 UTSC Student Residence, image via submission to City of Toronto
UTSC Student Residence, image via submission to City of Toronto
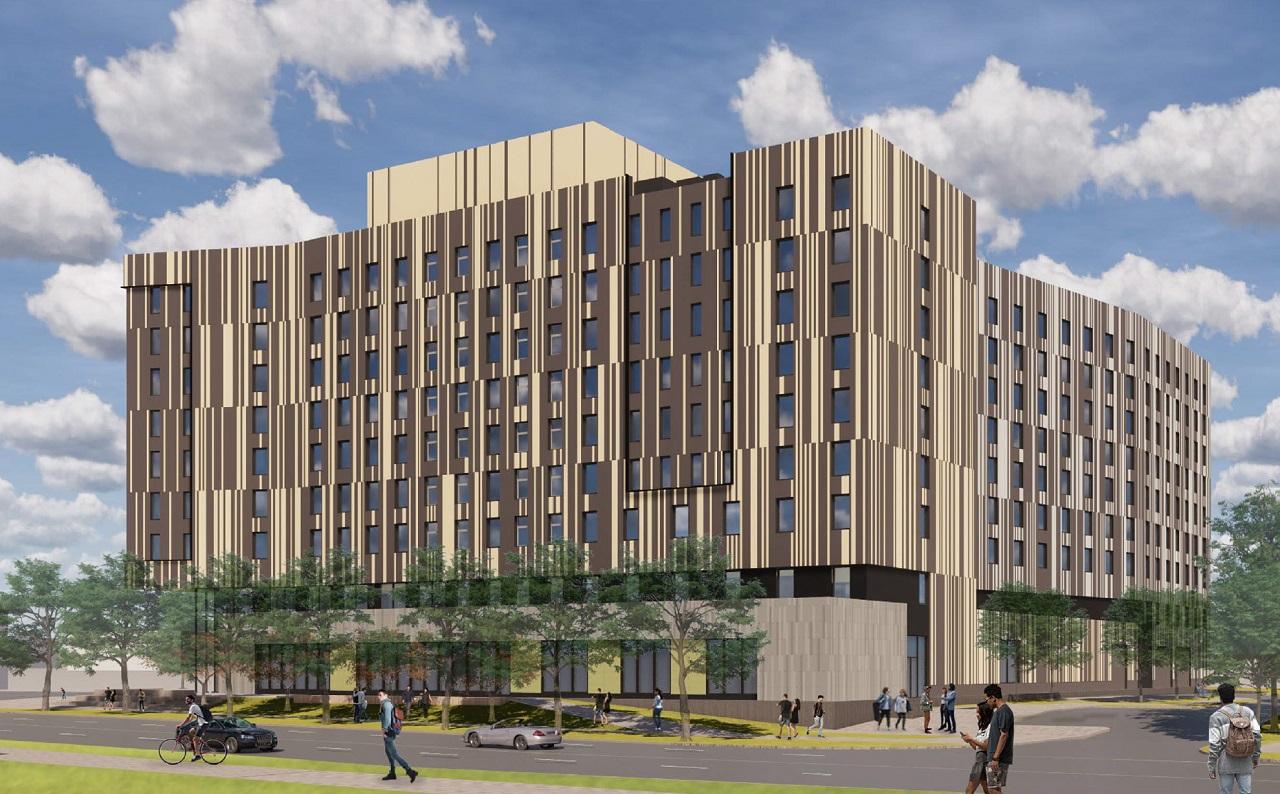 UTSC Student Residence, image via submission to City of Toronto
UTSC Student Residence, image via submission to City of Toronto
The project aims to implement several energy efficiency features, with the building planned to be constructed to U of T's Passive House (PH) Classic Standards. Described in planning documents as "the most aggressive energy standard available," the PH standards call for;
• A high-performance building envelope that is tightly sealed, robustly insulated and contains no metal to metal conditions (to prevent thermal bridges).
• Constant fresh air delivery to each habitable room, utilizing energy recovery ventilation.
• Low-energy building systems and equipment.
• Careful documentation and a very high level of quality control during construction.
The site contains no vehicle parking, with four pick-up/drop-off spaces included at grade, unchanged from the original proposal. A total of 100 bicycle parking spaces are proposed, divided between 78 long-term and 22 short-term spaces. The current total is a slight reduction from the 112 spaces proposed in 2017.
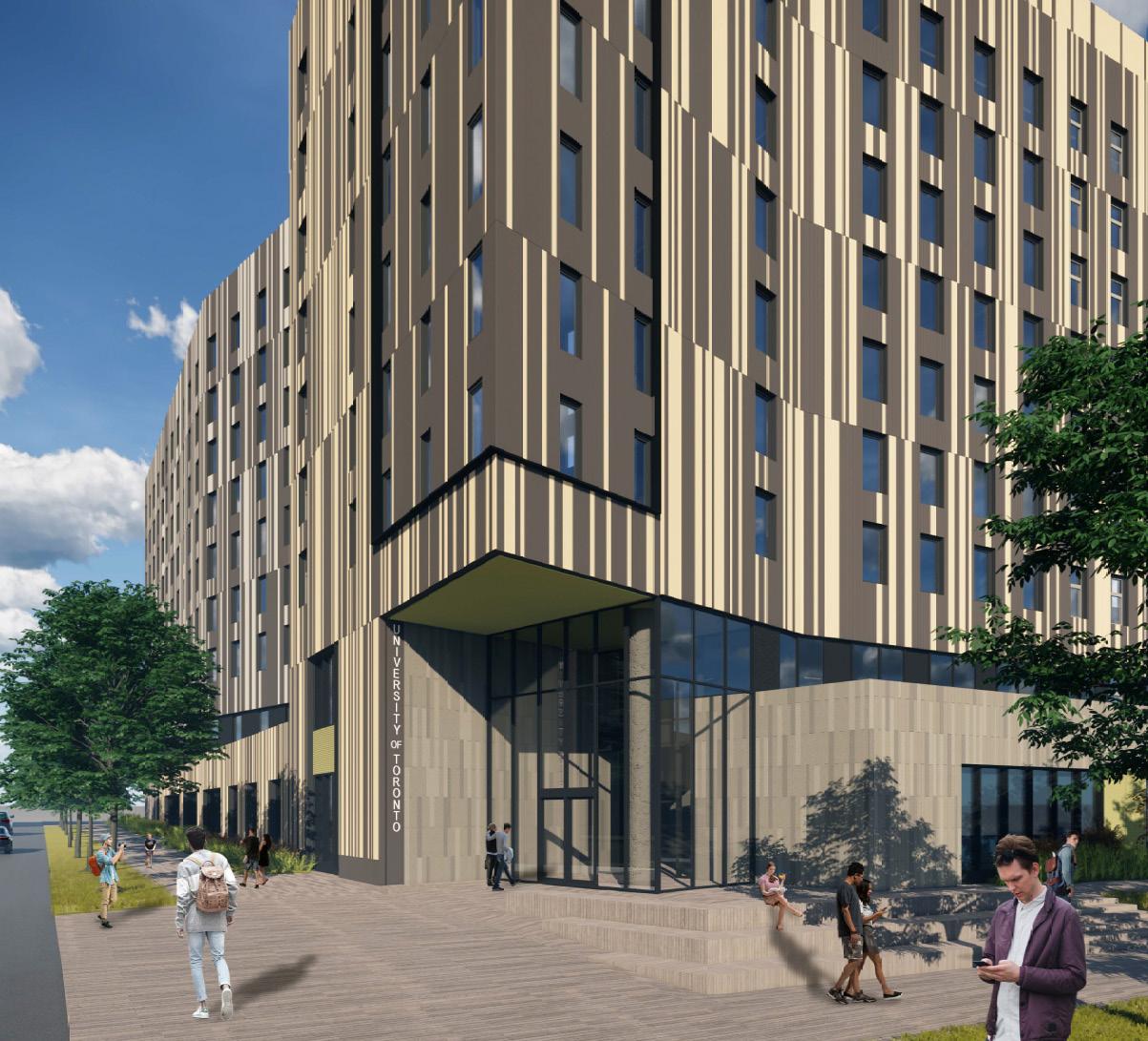 UTSC Student Residence, image via submission to City of Toronto
UTSC Student Residence, image via submission to City of Toronto
Additional information and images can be found in our database file for the project, linked below. Want to get involved in the discussion? Check out the associated Forum thread, or leave a comment in the field provided at the bottom of this page.
* * *
UrbanToronto has a new way you can track projects through the planning process on a daily basis. Sign up for a free trial of our New Development Insider here.
| Related Companies: | Core Architects, entro, Jablonsky, Ast and Partners, RWDI Climate and Performance Engineering |

 5.7K
5.7K 



