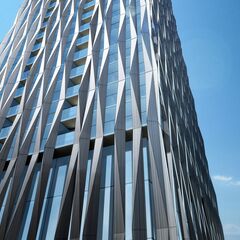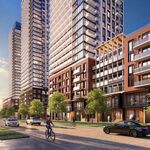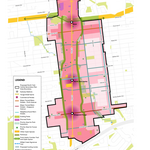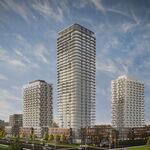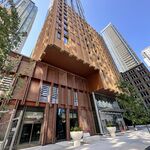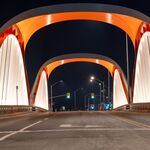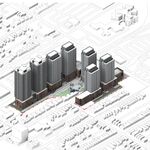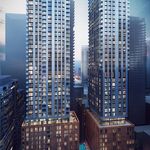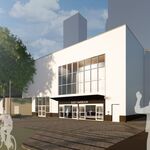Another peak is being added to Toronto's Bloor-Yorkville skyline, with structural forming now within a couple levels of completion at Bazis and Plaza's 58-storey 1 Yorkville condominium tower on Yonge Street north of Bloor. The Roy Varacalli-designed condominium tower has been rising steadily since reaching grade in mid-2017, and the textured tower now stands just a few metres shy of its final 183.2-metre height.
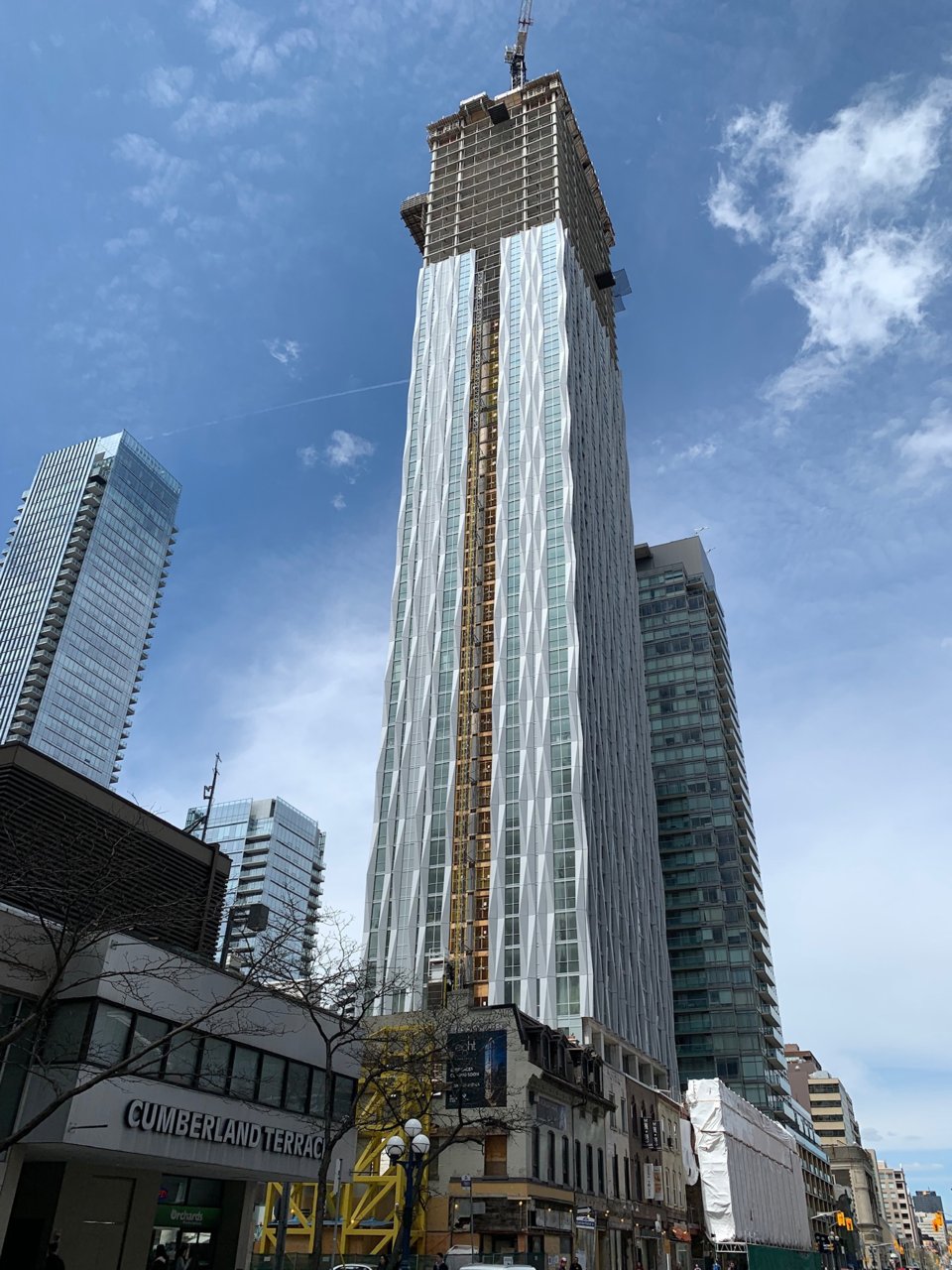 Looking north to 1 Yorkville, image by Forum contributor Benito
Looking north to 1 Yorkville, image by Forum contributor Benito
The tower stood at a height of 50 storeys when we last checked in back in January, and in the months since, work has moved up to the 57th level penthouse floor, leaving just the 58th floor indoor/outdoor amenity level and the mechanical penthouse/elevator machine room above, before the tower reaches its peak at Yonge and Yorkville.
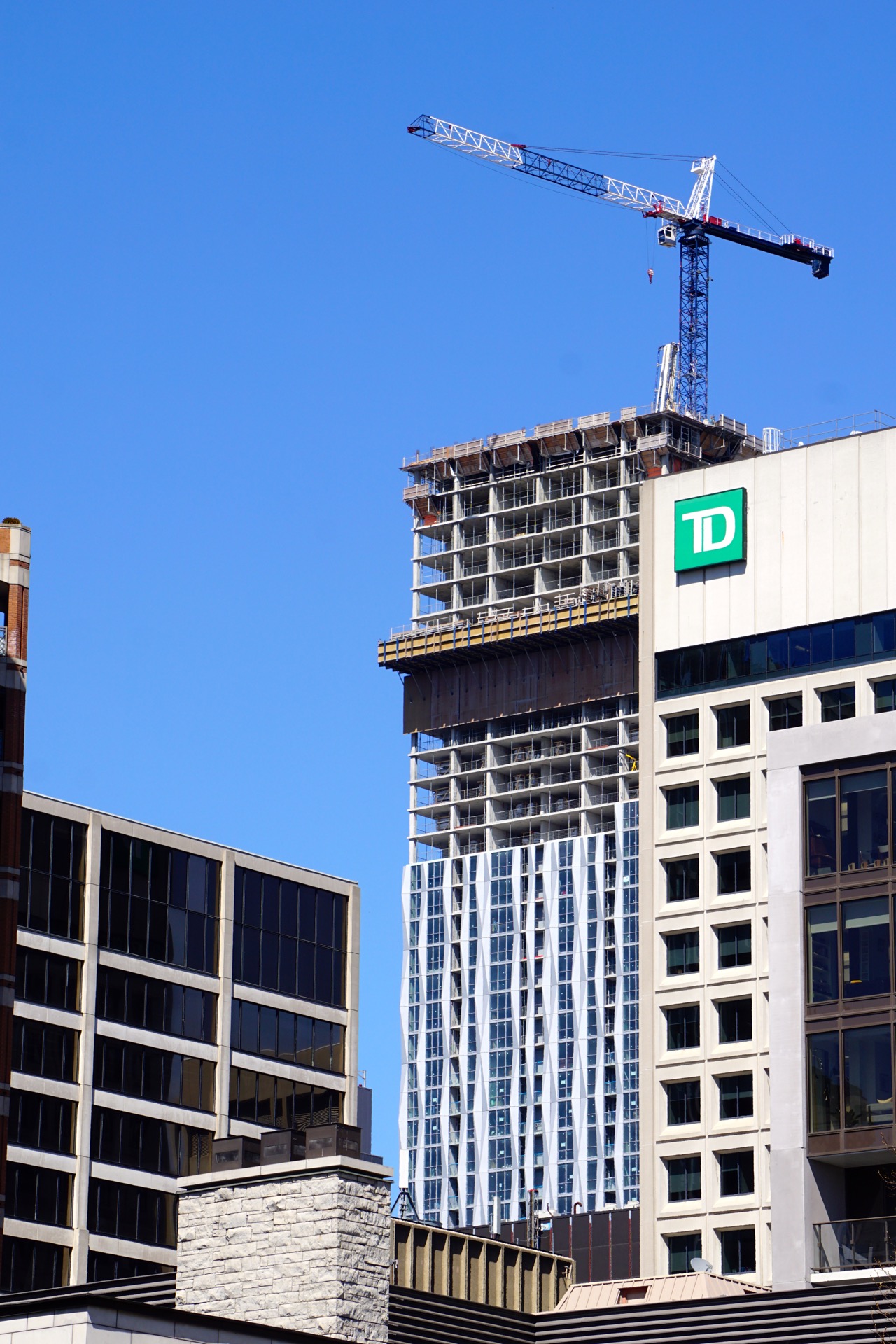 Forming nearing the top at 1 Yorkville, image by Craig White
Forming nearing the top at 1 Yorkville, image by Craig White
Cladding installation has also progressed a fair bit since our last update. The tower's exterior is being finished in a mix of window wall panels with clear glazing, grey spandrel, and crimped aluminum finials that give the building its signature texture. These finishes reached as high as the 33rd floor at the time of our last update just shy of four months ago. Since then, cladding has progressed well above the 40th floor.
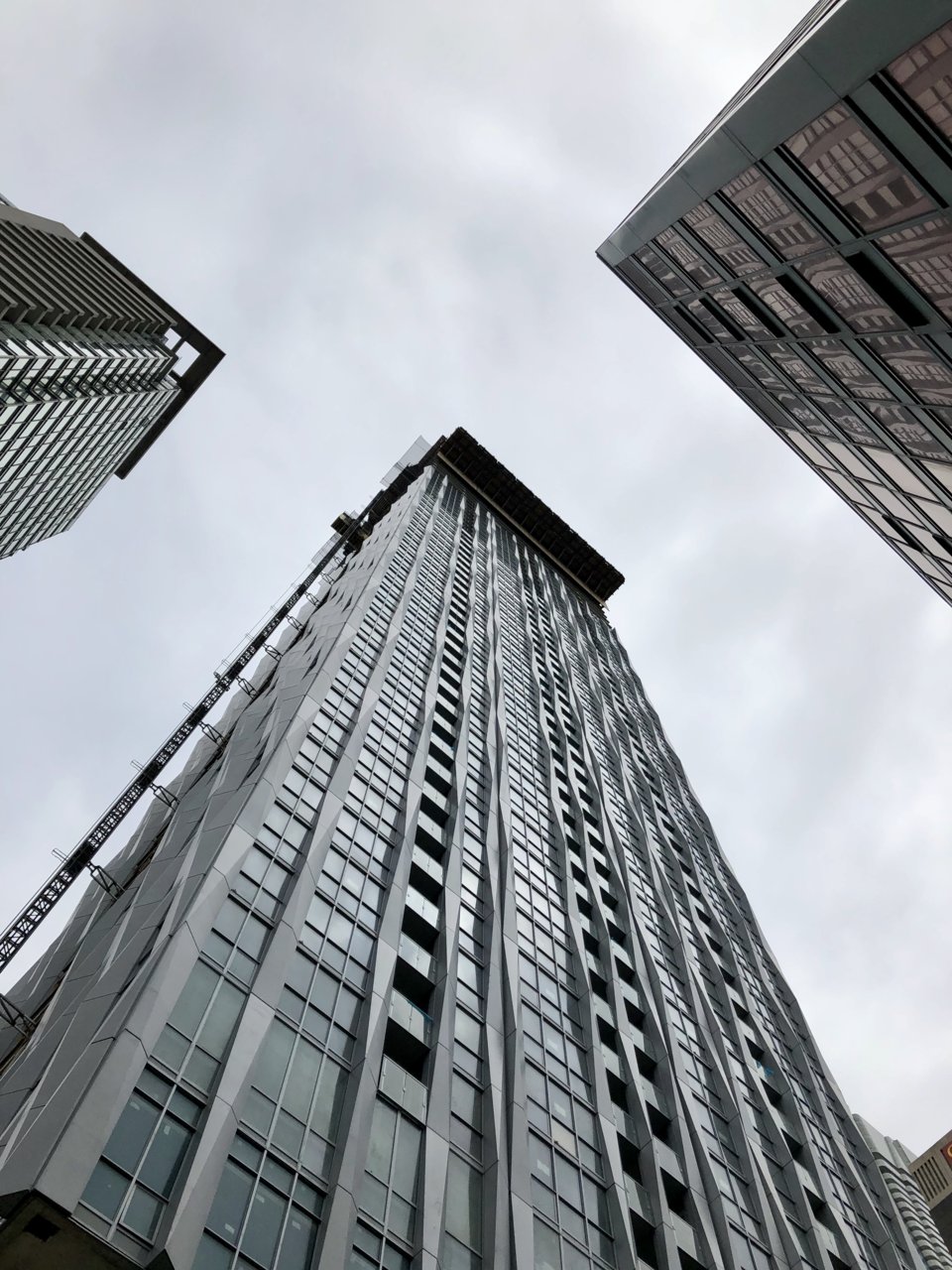 View from the base of 1 Yorkville, image by Forum contributor ADRM
View from the base of 1 Yorkville, image by Forum contributor ADRM
1 Yorkville's position north of the area's main cluster of density at Bloor is helping it stand out from the pack for now, though several more towers planned in the neighbourhood will create a continuous Manhattanized grid of tall buildings on adjacencies blocks, including projects already under construction on the same block to the south and west.
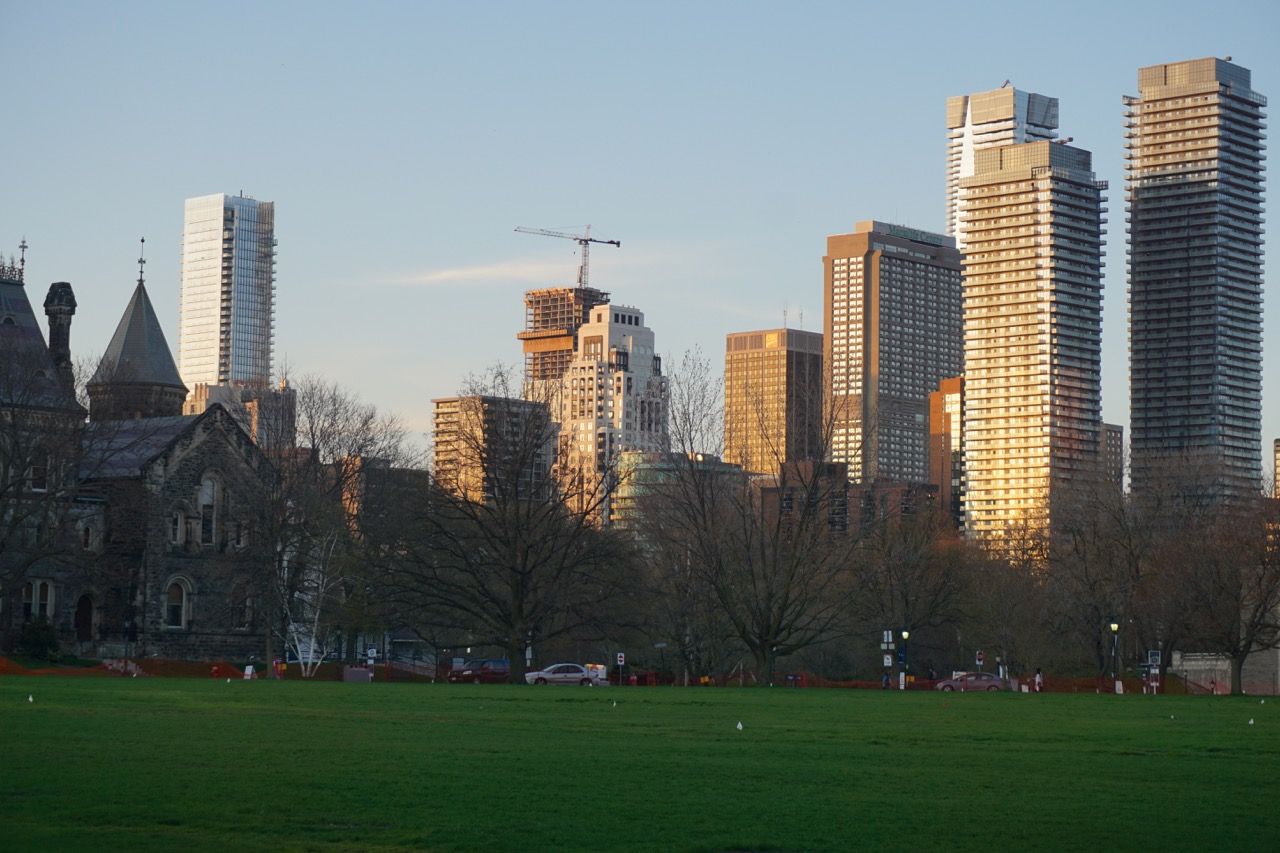 1 Yorkville adding to the neighbourhood skyline, image by Craig White
1 Yorkville adding to the neighbourhood skyline, image by Craig White
Additional information and images can be found in our database file for the project, linked below. Want to get involved in the discussion? Check out the associated Forum thread, or leave a comment in the field provided at the bottom of this page.
* * *
UrbanToronto has a new way you can track projects through the planning process on a daily basis. Sign up for a free trial of our New Development Insider here.

 3.5K
3.5K 



